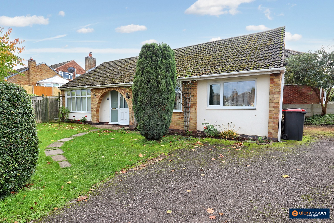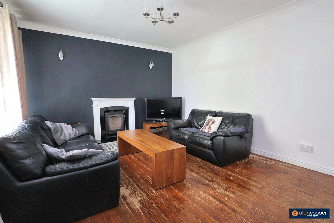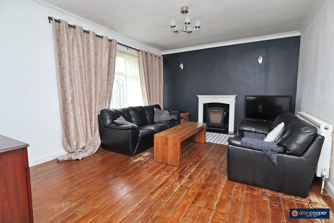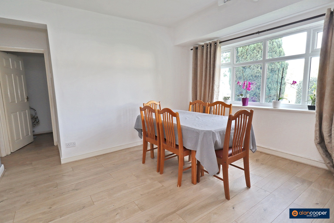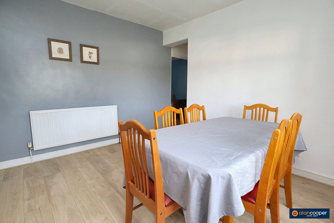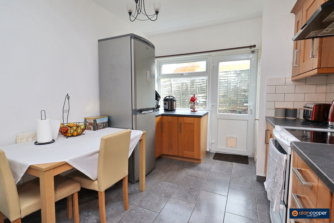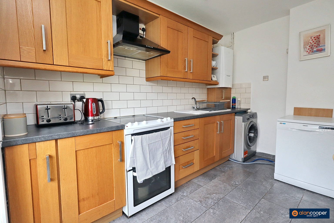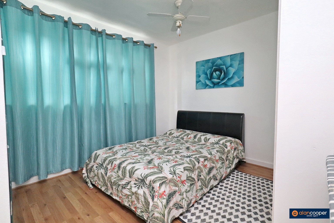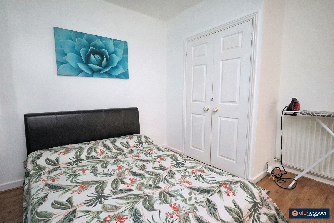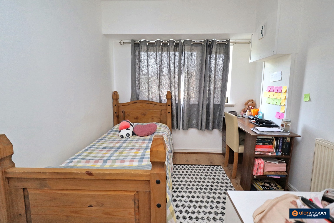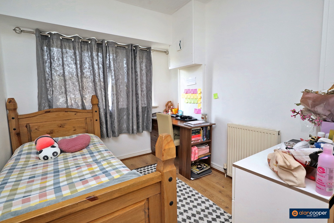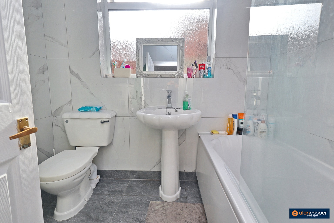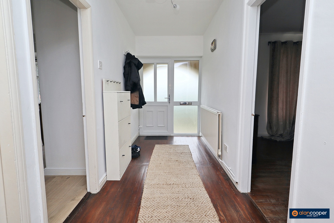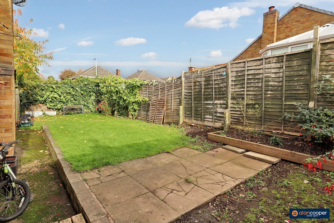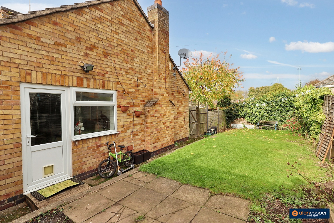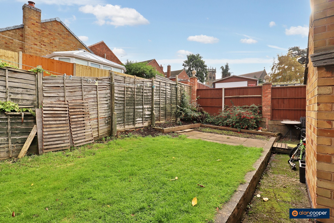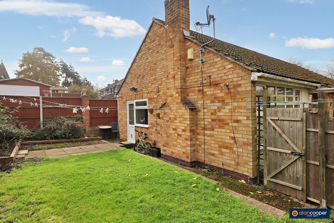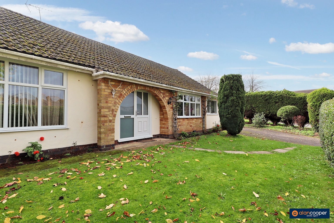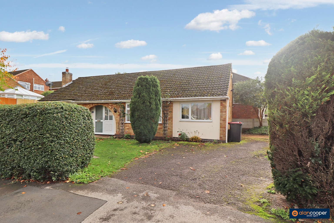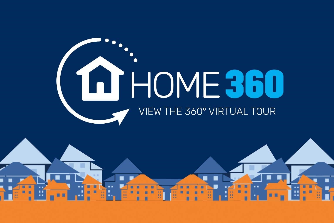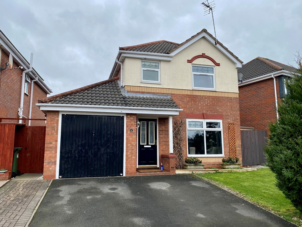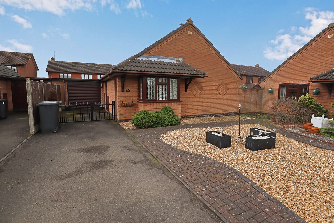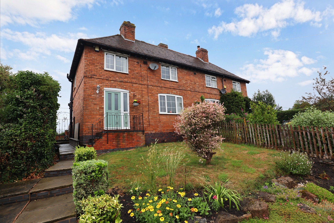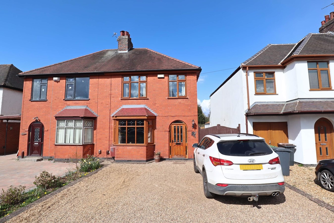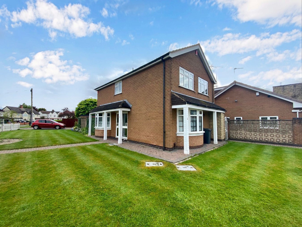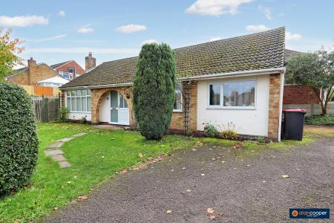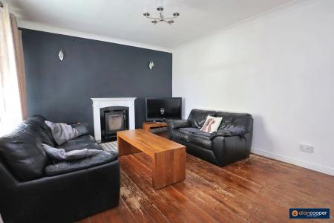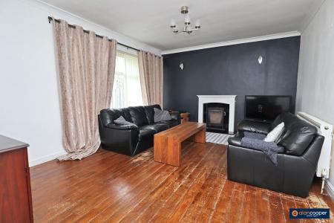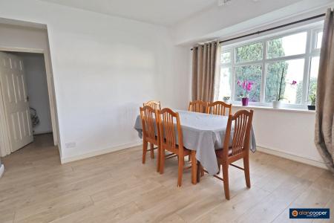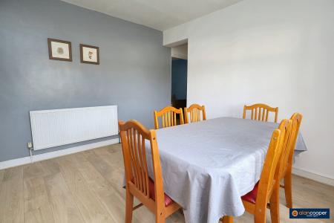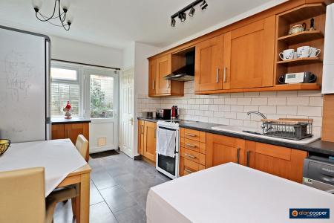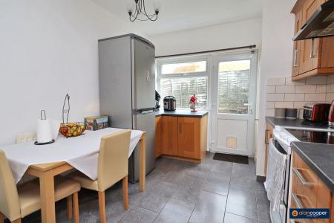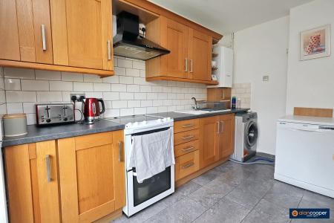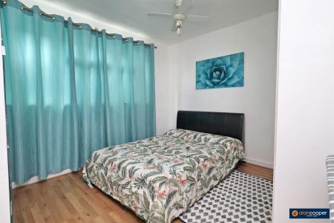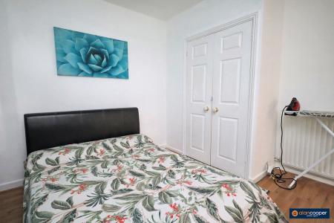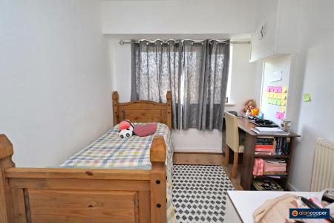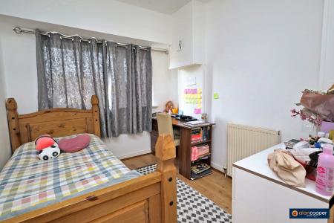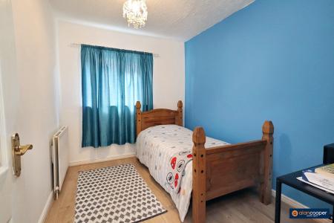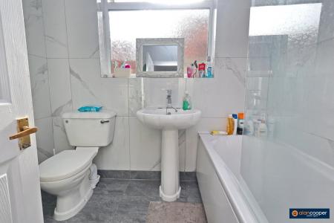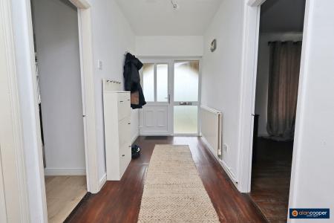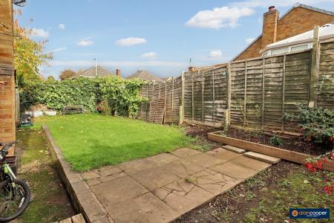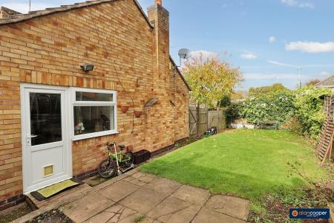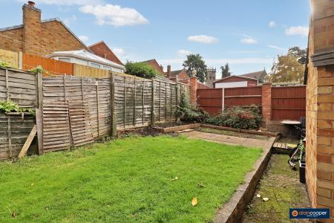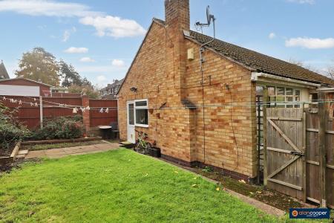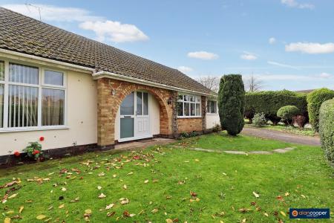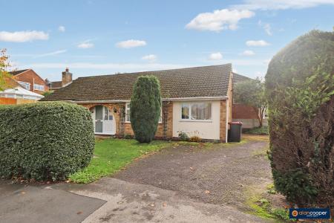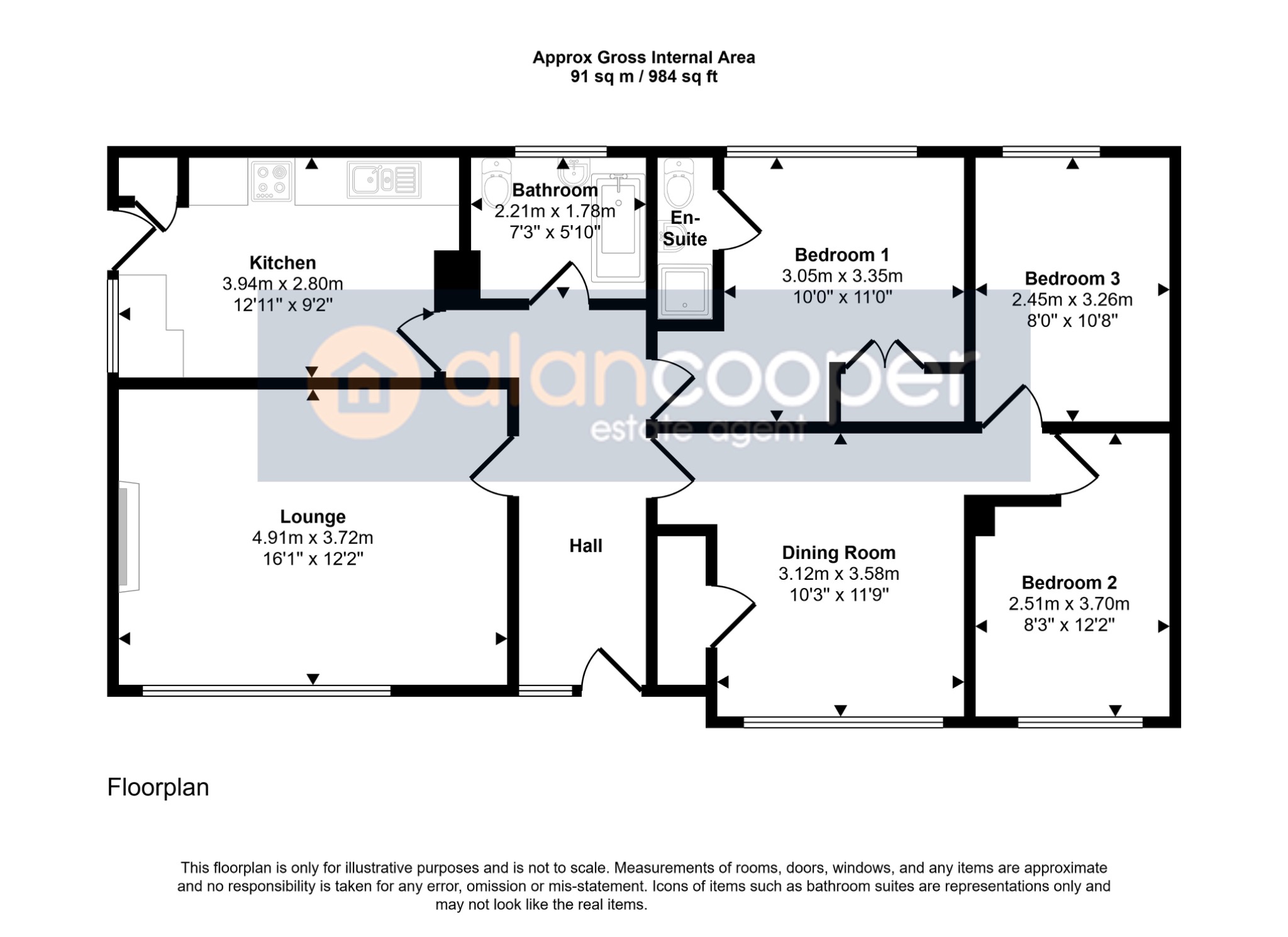- Detached Bungalow
- Favoured Location
- Excellent Road Links
- Deceptively Spacious
- Two Reception Rooms
- Three Bedrooms & En-Suite
- Driveway & Gardens
- Viewing Recommended
- EPC Rating Pending
- Council Tax Band D
3 Bedroom Detached Bungalow for sale in Atherstone
Discover the charm of Windmill Road in Atherstone with this deceptively spacious three bedroom Bungalow. Offering well planned family accommodation, this Detached Residence is perfect for those seeking a peaceful retreat within a popular and established residential area.
Conveniently situated, this delightful property provides easy daily access to the town centre, making it ideal for all your shopping and entertainment needs. In addition, excellent road links via the nearby A5 allow for seamless travel to the main adjoining business centres, ensuring you're always well-connected.
As you step into the reception hall, you'll immediately appreciate the warmth and comfort this bungalow exudes. The delightful lounge welcomes you with a feature fireplace and a large window overlooking the front elevation, creating a bright and inviting atmosphere.
The separate dining room, also with a front facing window, provides a dedicated space for family meals and entertaining. Imagine hosting dinner parties in this elegant room, filled with laughter and good company.
The kitchen, designed to accommodate a breakfast table, is a culinary haven for any aspiring chef. With ample counter space and storage, preparing meals for loved ones will be a breeze.
When it comes to personal space, the master bedroom steals the spotlight. Offering privacy and comfort, this room boasts an en-suite shower room for your convenience. Two additional bedrooms provide ample space for family members or guests, while a family bathroom ensures everyone's needs are met.
Outside, a driveway at the front allows for parking convenience. The gardens extend to the front and side elevations, provide a serene escape where you can relax and enjoy the outdoors.
Can't wait to explore further? Our on-line Home360 virtual tour offers a comprehensive viewing experience from the comfort of your own home. Immerse yourself in the layout, design, and essence of this remarkable property.
With so much to offer, we highly recommend scheduling an appointment to view this bungalow in person. Don't miss out on this rare opportunity to secure a spacious residence in Windmill Road. Contact us today to arrange your private viewing and make your dream home a reality.
Our experienced sales team are always on hand to answer any questions you may have and guide you through the buying process.
HallHaving a upvc sealed unit double glazed front entrance door and side screen, central heating radiator and loft access.
Lounge16' 2" x 12' 4"Having a feature fireplace, central heating radiator and upvc sealed unit double glazed window.
Dining Room10' 6" x 12' 3"Having a built-in cupboard, central heating radiator and upvc sealed unit double glazed window.
Kitchen14' 0" x 9' 3"Having a one and a half bowl single drainer sink with mixer tap, fitted base unit, additional base cupboards and drawers with work surfaces over and fitted wall cupboards. Electric cooker point, plumbing for an automatic washing machine, Ideal gas fired boiler, central heating radiator, built-in cupboard, upvc sealed unit double glazed window and side entrance door.
Bedroom 110' 3" x 11' 1"Having a built-in double wardrobe, central heating radiator and upvc sealed unit double glazed window.
En-Suite Shower RoomHaving a white suite comprising a shower, wash hand basin and low level WC.
Bedroom 28' 2" x 12' 0"Having a central heating radiator and upvc sealed unit double glazed window.
Bedroom 38' 2" x 10' 11"Having a central heating radiator and upvc sealed unit double glazed window.
BathroomBeing fully tiled to the walls and having a white suite comprising a panelled bath with shower over, pedestal wash hand basin and low level WC. Heated towel rail and upvc sealed unit double glazed window.
DrivewayDriveway to the front of the property.
GardensLawned gardens to both the front and side of the property.
Local AuthorityNorth Warwickshire Borough Council.
Agents NoteWe have not tested any of the electrical, central heating or sanitary ware appliances. Purchasers should make their own investigations as to the workings of the relevant items. Floor plans are for identification purposes only and not to scale. All room measurements and mileages quoted in these sales details are approximate. Subjective comments in these details imply the opinion of the selling Agent at the time these details were prepared. Naturally, the opinions of purchasers may differ. These sales details are produced in good faith to offer a guide only and do not constitute any part of a contract or offer. We would advise that fixtures and fittings included within the sale are confirmed by the purchaser at the point of offer. Images used within these details are under copyright to Alan Cooper Estates and under no circumstances are to be reproduced by a third party without prior permission.
Important Information
- This is a Freehold property.
- This Council Tax band for this property is: D
Property Ref: 447_370835
Similar Properties
Snowshill Close, Maple Park, Nuneaton, CV11
3 Bedroom Detached House | Guide Price £320,000
Here is a vastly improved Detached Residence offering superb accommodation with three bedrooms and designed to suit the...
Norwich Close, St Nicolas Park, Nuneaton, CV11
2 Bedroom Detached Bungalow | Guide Price £320,000
Here is an opportunity to acquire a Link Detached Bungalow occupying a pleasant cul-de-sac location upon the highly soug...
Nuneaton Road, Bulkington, CV12 9SB
4 Bedroom Semi-Detached House | Offers Over £320,000
Capture the essence of countryside living with this charming 4 bedroom, 2 bathroom house located on just off Nuneaton Ro...
The Mount, Main Road, Ansty, Coventry, CV7 9HZ
3 Bedroom Semi-Detached House | Guide Price £324,999
Here is a traditional style Semi Detached Residence in a favoured location with excellent road links to Coventry and the...
Gipsy Lane, Whitestone, Nuneaton, CV11
3 Bedroom Semi-Detached House | Guide Price £325,000
Here is a substantially extended traditional style Semi Detached House offering vastly improved and well maintained acco...
Shakespeare Drive, Whitestone, Nuneaton, CV11
4 Bedroom Detached House | Guide Price £325,000
Here is a Detached Residence with four bedrooms occupying a prominent corner plot within this highly regarded and most s...

Alan Cooper Estates (Nuneaton)
22 Newdegate Street, Nuneaton, Warwickshire, CV11 4EU
How much is your home worth?
Use our short form to request a valuation of your property.
Request a Valuation
