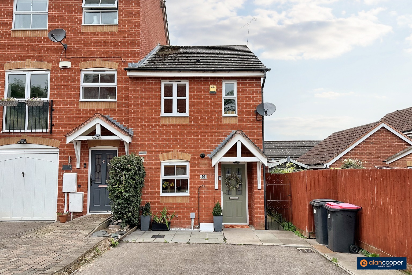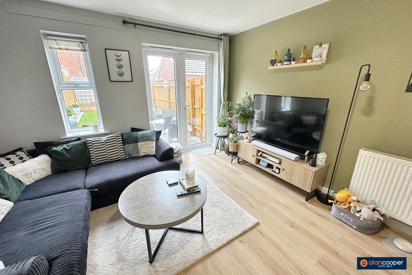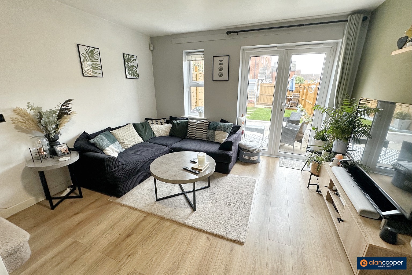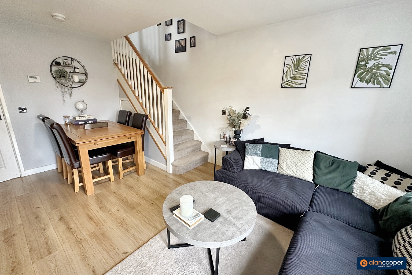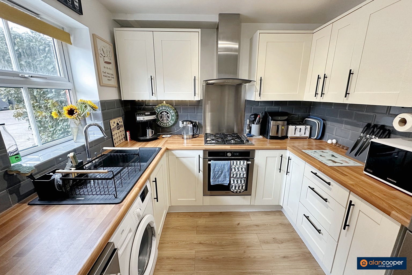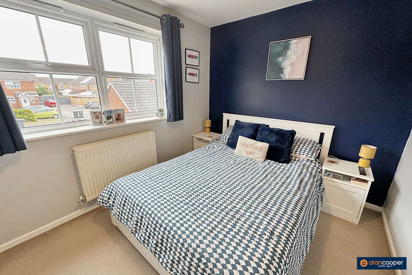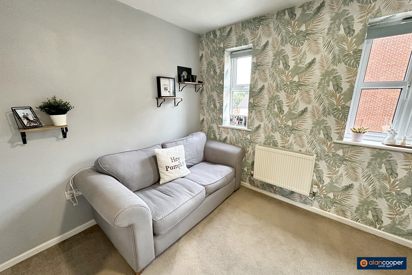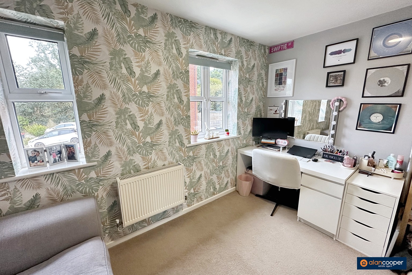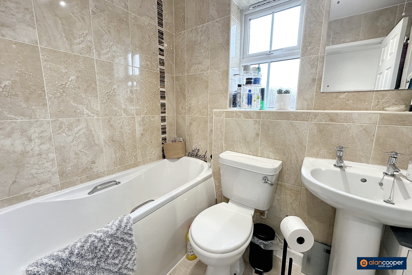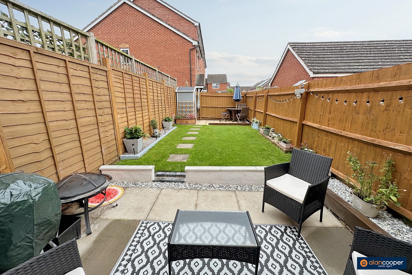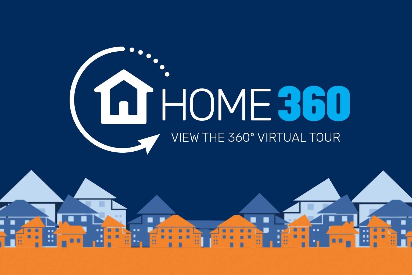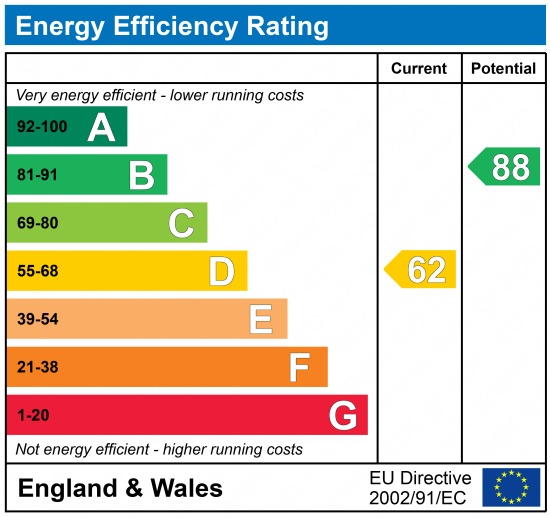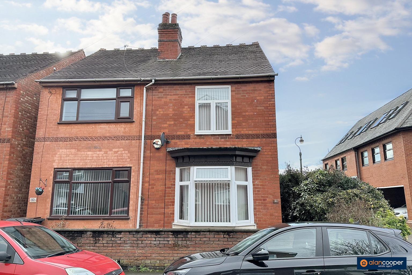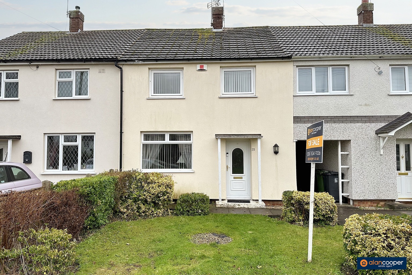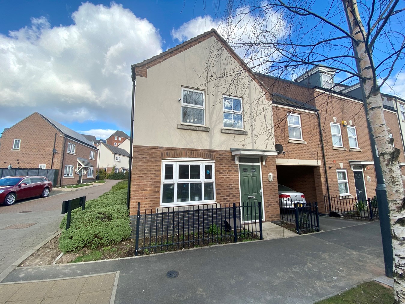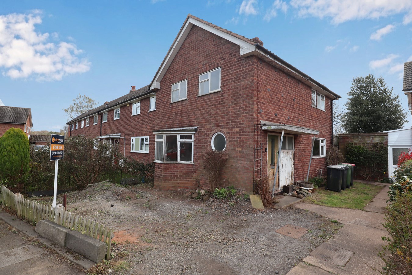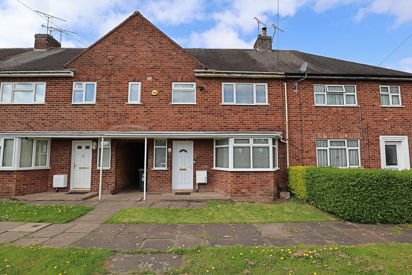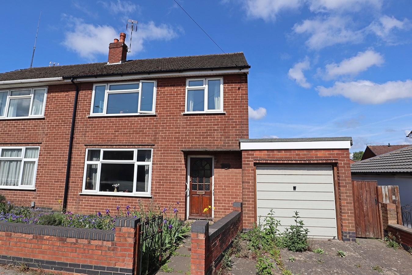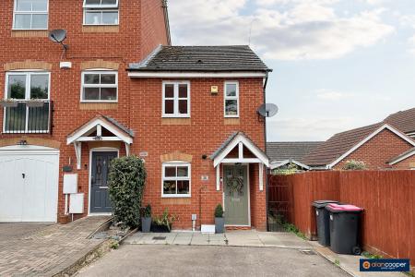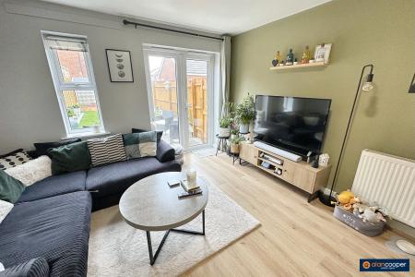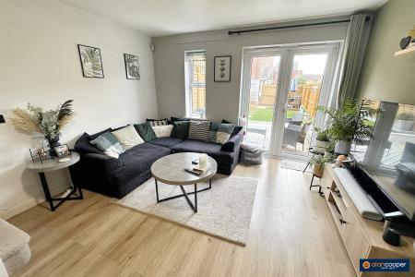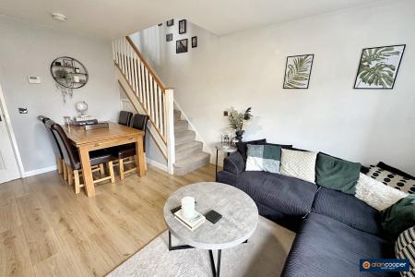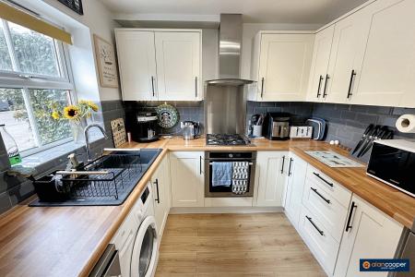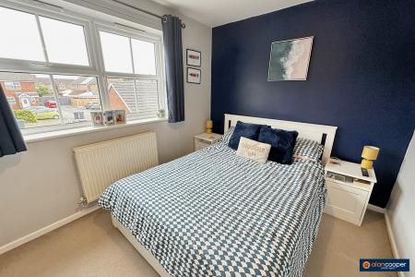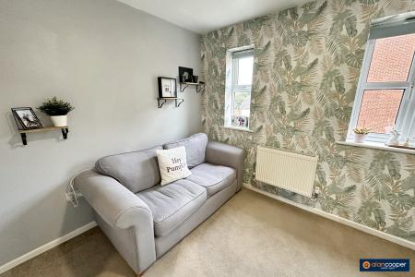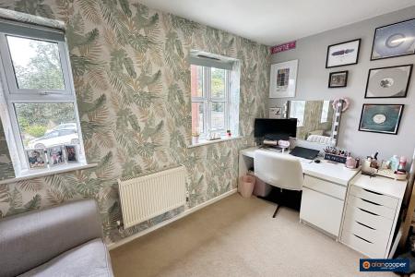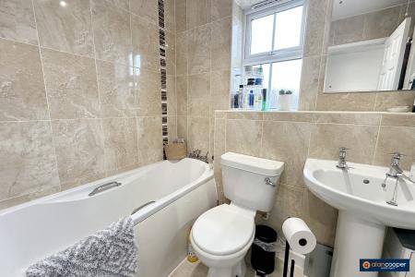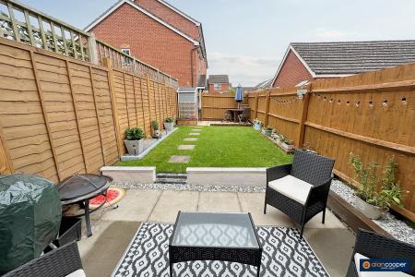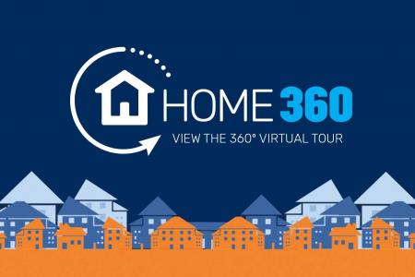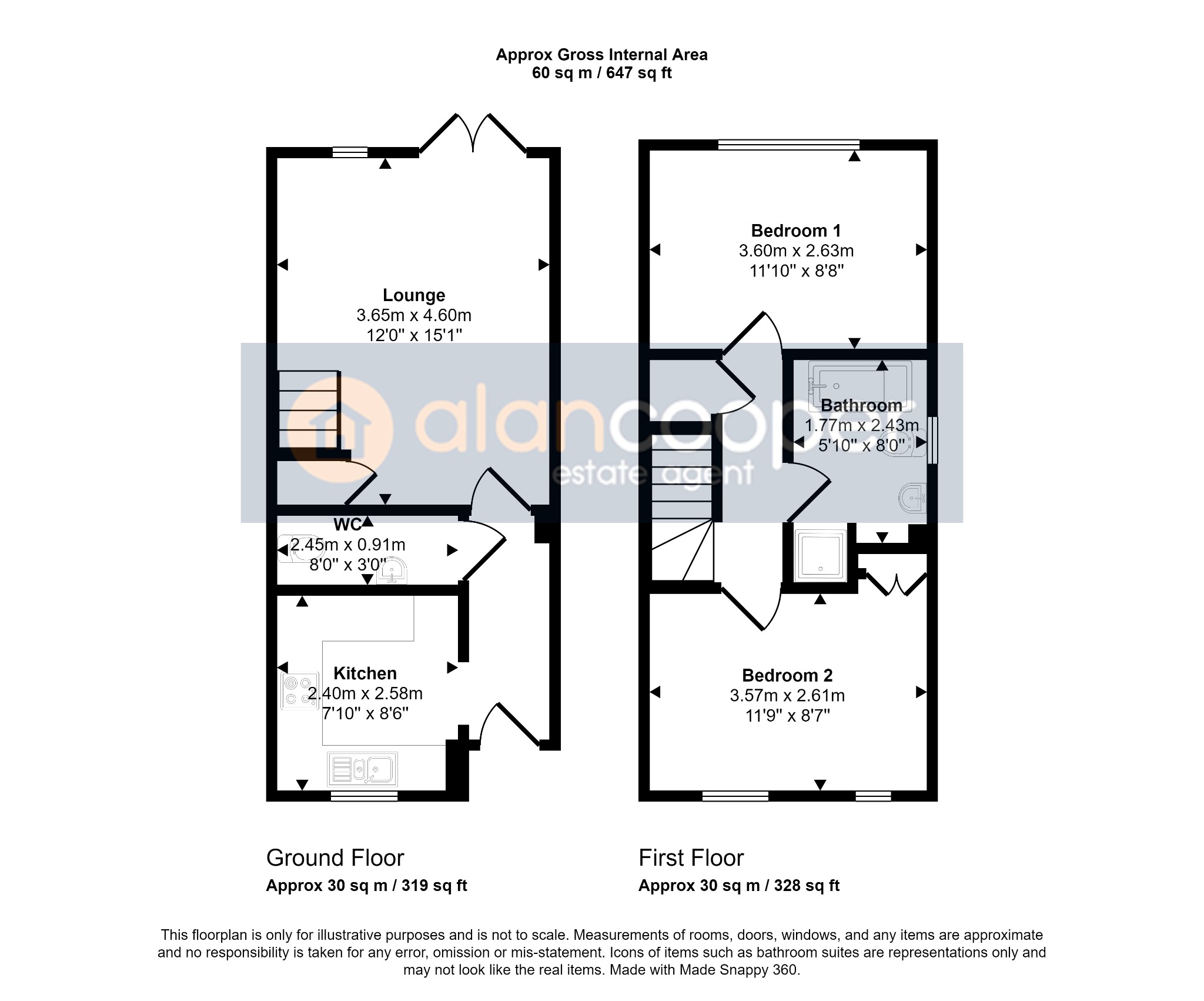- End of Terrace Residence
- Favoured Location
- Great Starter Home
- Many Pleasing Features
- Delightful Lounge
- Well Fitted Kitchen
- Two Bedrooms
- Viewing Recommended
- EPC Rating D
- Council Tax Band B
2 Bedroom End of Terrace House for sale in Atherstone
Are you in search of a perfect starter home in a convenient location? Look no further than this charming two bedroom house located on Herring Road, Atherstone. This modern End of Terrace Residence is presented in excellent condition and is sure to tick all the boxes on your wish list.
Step inside the reception hall, and you'll immediately notice the well maintained and immaculate condition of this delightful property. The guests' cloakroom adds a convenient touch. The kitchen is a focal point of this house, boasting a modern design and tasteful finishes. Equipped with built-in oven and hob, it offers a functional space for preparing delicious meals.
As you continue through, you'll be greeted by a delightful lounge with glazed double doors that lead to the rear garden. This creates a seamless indoor-outdoor flow and allows plenty of natural light to fill the space, giving the house a warm and inviting atmosphere.
Moving upstairs, you'll find a landing area that provides access to two comfortable bedrooms. Both bedrooms offer ample space, allowing you to create your own personal sanctuary, whether it be a peaceful retreat or a vibrant home office. The bathroom perfectly complements the house, featuring modern fixtures and fittings with a bath tub and shower cubicle.
The property also includes the added convenience of two allocated car parking spaces to the front. The lovely rear garden boasts a well maintained lawn and a charming patio area, providing an idyllic space for outdoor activities, al fresco dining, or simply enjoying a cup of tea in the morning sunshine.
To truly appreciate all that this house has to offer, we invite you to view our on-line Home360 virtual tour. Experience the space and envisioned life this property can offer, all at your convenience, before scheduling an appointment for an in-person visit. Seeing is believing, and we're confident that you'll be impressed by the attention to detail and high standard of presentation throughout.
The location of this property is undoubtedly another major benefit. Situated in a favoured area of Atherstone, you'll enjoy easy daily access to the town centre, with its array of shops, restaurants, and other local amenities. Excellent road links ensure that you're never far from connecting to major transport routes, making commuting a breeze.
Don't miss out on this fantastic opportunity to make this charming two bedroom house in Atherstone your new home. With its excellent condition, delightful garden, allocated parking, and convenient location, it's the perfect choice for those looking to take a step onto the property ladder. Schedule an appointment to view this property today, and let this house welcome you to a bright future filled with memories and happiness.
Our experienced sales team are always on hand to answer any questions you may have and guide you through the buying process.
Reception HallHaving a half glazed front entrance door and central heating radiator.
Guests CloakroomHaving a white suite comprising a wash hand basin and low level WC. Central heating radiator.
Lounge12' 0" x 15' 4"Having a central heating radiator, staircase leading off to the first floor with cupboard below, upvc sealed unit double glazed window and double doors leading to the rear garden.
Kitchen8' 0" x 8' 5"Having a single drainer sink with mixer tap, fitted base unit, additional base cupboards and drawers with work surfaces over and fitted wall cupboards. Built-in oven, hob and extractor hood. Plumbing for an automatic washing machine, combi gas fired boiler installed 2022 and a upvc sealed unit double glazed window to the front elevation.
LandingWith access to the boarded loft space.
Bedroom 112' 0" x 8' 8"Having a central heating radiator and upvc sealed unit double glazed window.
Bedroom 212' 0" x 8' 6"Having a built-in cupboard, central heating radiator and two upvc sealed unit double glazed windows.
Family BathroomBeing fully tiled to the walls and having a white suite comprising a panelled bath, separate shower cubicle, pedestal wash hand basin and low level WC. Central heating radiator and upvc sealed unit double glazed window.
Car HardstandingThere are two allocated car parking spaces to the front of the property, together with additional hardstanding on the gravelled area adjacent.
GardenThe delightful rear garden has a patio area, lawn and fenced boundaries.
Local AuthorityNorth Warwickshire Borough Council
Agents NoteWe have not tested any of the electrical, central heating or sanitary ware appliances. Purchasers should make their own investigations as to the workings of the relevant items. Floor plans are for identification purposes only and not to scale. All room measurements and mileages quoted in these sales details are approximate. Subjective comments in these details imply the opinion of the selling Agent at the time these details were prepared. Naturally, the opinions of purchasers may differ. These sales details are produced in good faith to offer a guide only and do not constitute any part of a contract or offer. We would advise that fixtures and fittings included within the sale are confirmed by the purchaser at the point of offer. Images used within these details are under copyright to Alan Cooper Estates and under no circumstances are to be reproduced by a third party without prior permission.
Important Information
- This is a Freehold property.
- This Council Tax band for this property is: B
Property Ref: 447_357531
Similar Properties
Dugdale Street, Nuneaton, CV11 5QP
3 Bedroom Semi-Detached House | Guide Price £198,500
A traditional style Semi Detached House within easy walking distance of the town. Two reception rooms and three bedrooms...
Melville Close, Exhall, CV7 9DG
3 Bedroom Terraced House | £198,000
Here is a centre terrace residence situated within an established location, offering well planned family accommodation w...
Queen Elizabeth Road, Nuneaton, CV10
3 Bedroom End of Terrace House | Guide Price £195,000
Here is a most attractive modern end of terrace residence offering well planned accommodation and considered ideal for a...
Forge Road, Shustoke, Coleshill, B46
3 Bedroom End of Terrace House | Guide Price £200,000
Hers is an End of Terraced House set in the idyllic village location of Shustoke, Warwickshire. Being in need of refurbi...
4 Bedroom Terraced House | Guide Price £200,000
Here is an exciting opportunity to acquire a Centre Terrace House with four bedrooms and being situated within close pro...
3 Bedroom Semi-Detached House | Guide Price £200,000
Here is a Semi Detached House pleasantly situated along this popular and established thoroughfare, which is convenient f...

Alan Cooper Estates (Nuneaton)
22 Newdegate Street, Nuneaton, Warwickshire, CV11 4EU
How much is your home worth?
Use our short form to request a valuation of your property.
Request a Valuation
