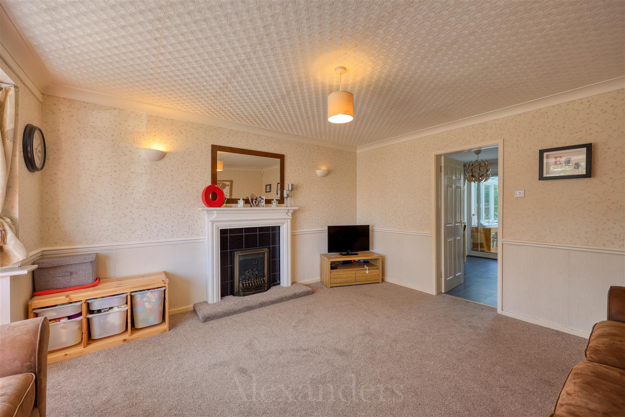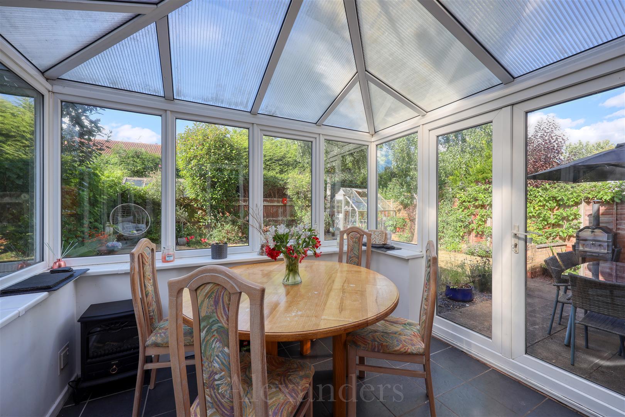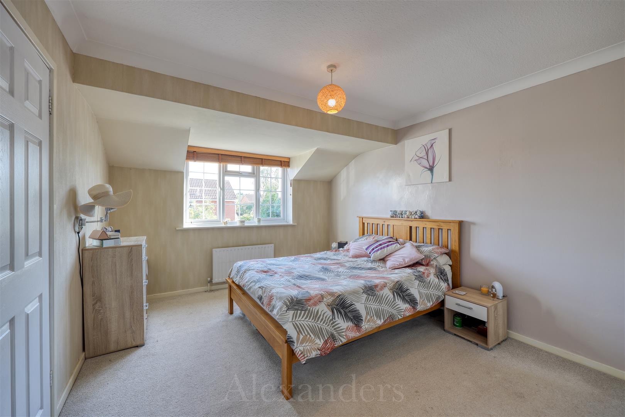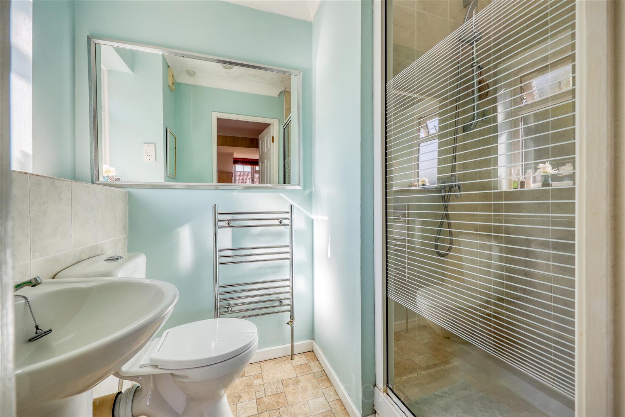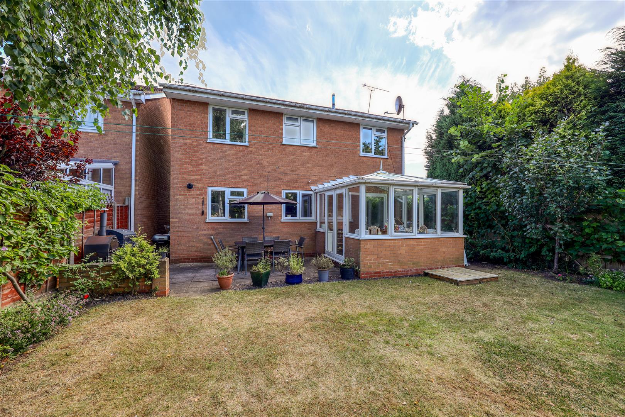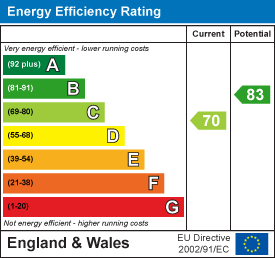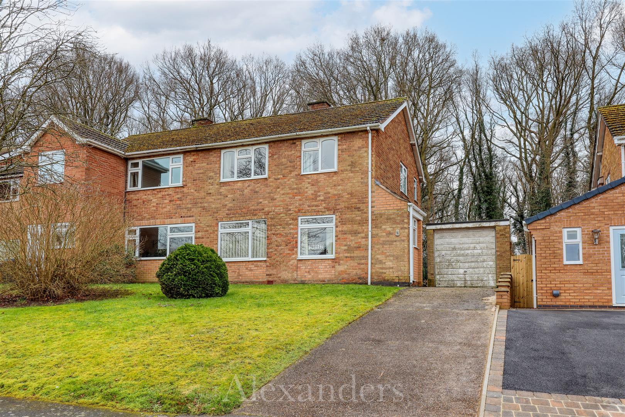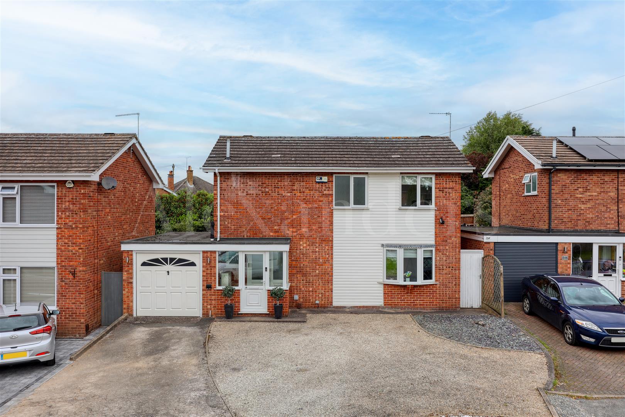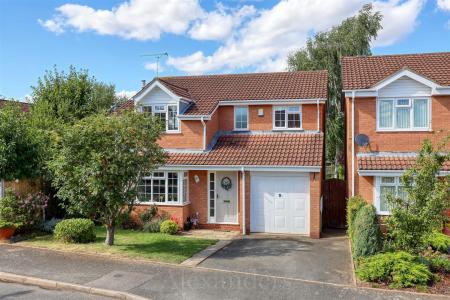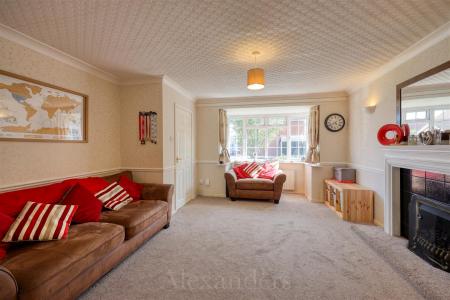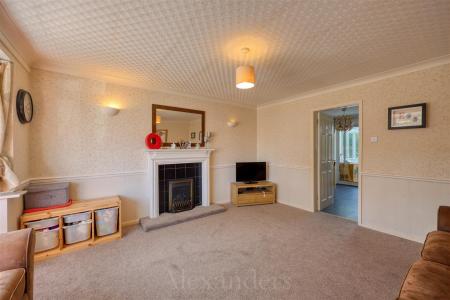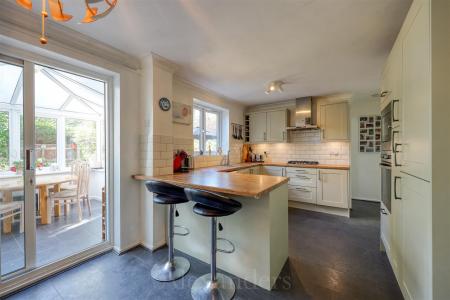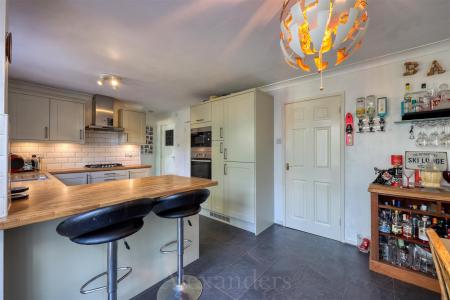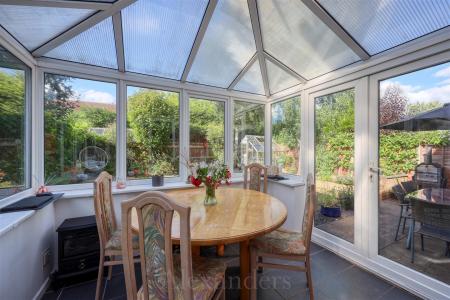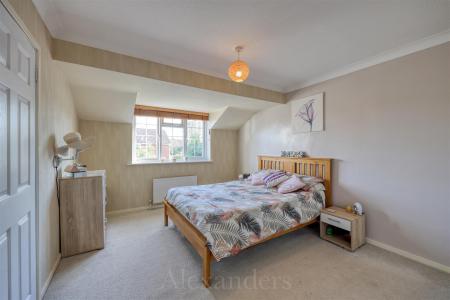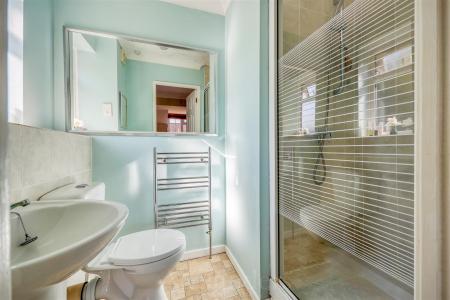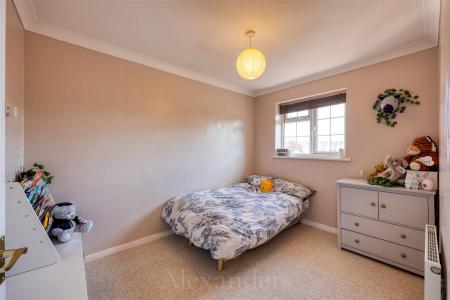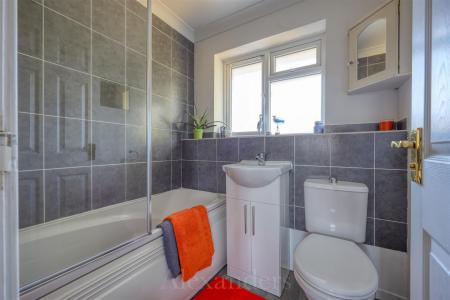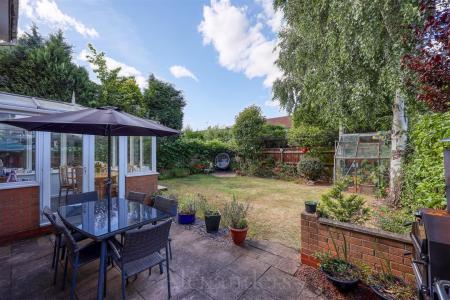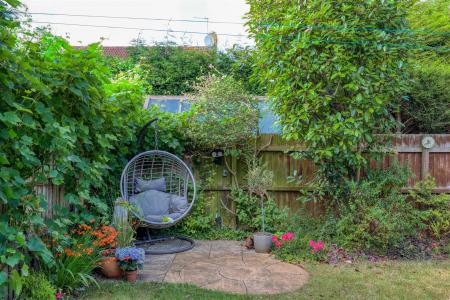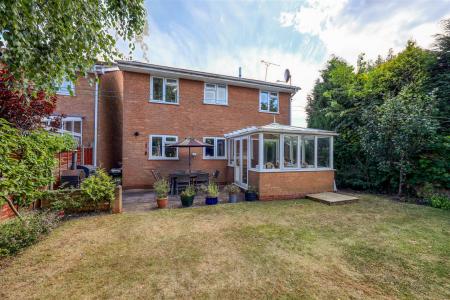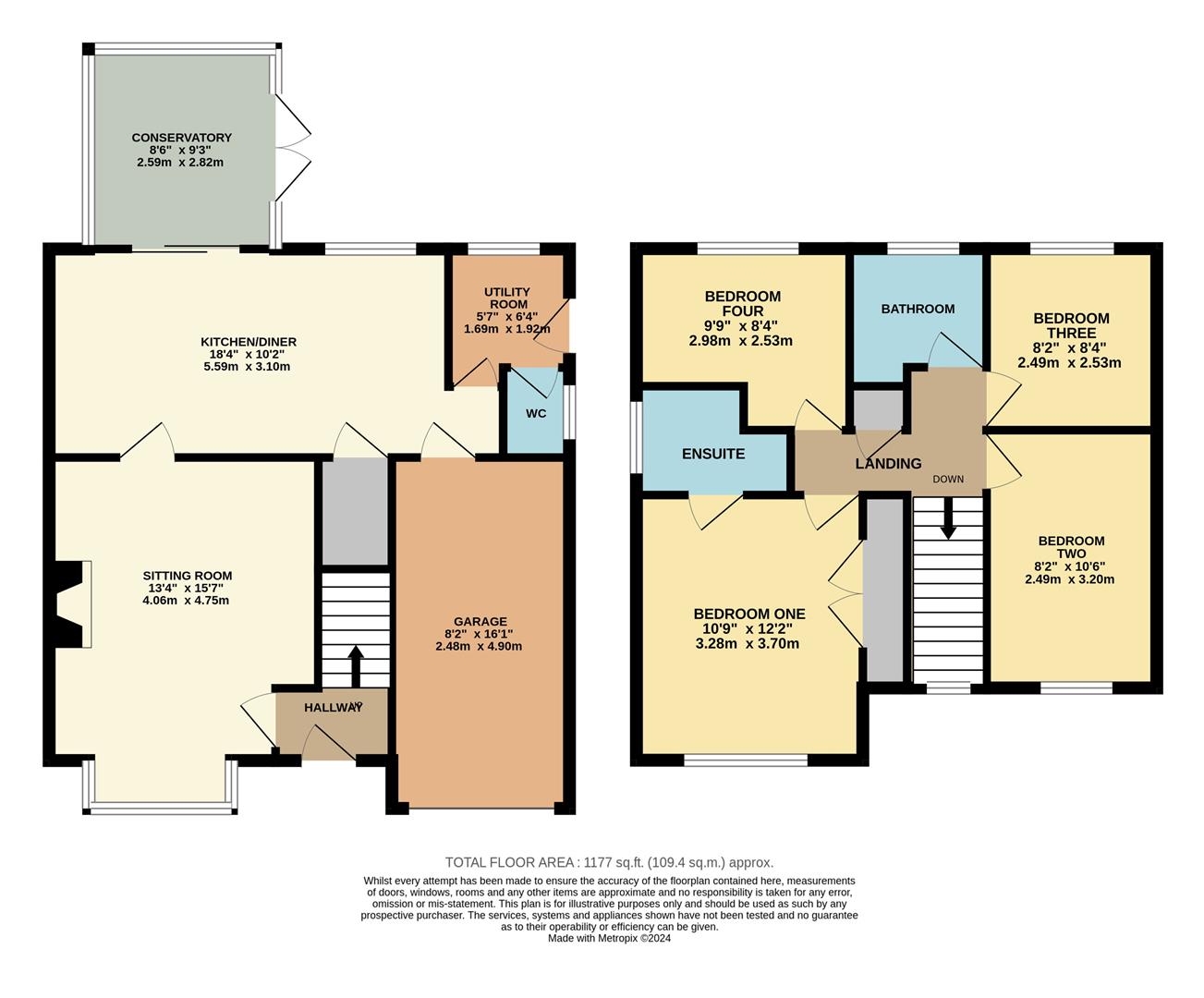- A superb four bedroom family home
- Located on a generous plot within a quiet cul de sac
- Large living room with feature fireplace and bay window
- Main bedroom boasting en suite shower room
- Mature front and private rear gardens
- 'Shaker' style kitchen with integrated appliances
- Conservatory with double doors into the garden
- EPC Rating C / Council Tax Band D / Freehold
4 Bedroom Detached House for sale in Atherstone
A superb four bedroom family home being on the edge of Atherstone, located on a generous plot within a quiet cul de sac. A driveway provides parking for one vehicle and access to the garage. The rear garden is very private with mature hedging and trees, seating terraces and lawned area
General Description - Alexanders are delighted to offer to the market this superb four bedroom family home being on the edge of Atherstone, located on a generous plot within a quiet cul de sac.
The property occupies an end plot, with mature front and rear gardens. A driveway provides parking for one vehicle and access to the garage, there is potential for more parking in the front garden which is currently laid mostly to lawn and borders. The rear garden is very private with mature hedging and trees, seating terraces, lawned area and garden shed.
Location - Atherstone is an attractive town host to an array of amenities including a selection of independent shops and eateries.
The railway station is on the West Coast main line with a regular hourly service, seven days a week to London. The town is also well connected for travelling by car with the A5 providing easy access to the M42 or M69 motorways with links the M1.
The delightful Coventry Canal runs through the town and provides a pleasant walk.
Accommodation - Enter into the reception hall where stairs rise to four generous bedrooms, the main bedroom boasting en suite shower room and a further family bathroom.
Downstairs a large living room with feature fireplace and bay window leads into a stylish kitchen/diner. The kitchen is fitted with a wide range of 'Shaker' style kitchen units, electric oven with microwave above, integrated fridge freezer, space and plumbing for a dishwasher, four ring gas hob with an extractor hood above. With wooden effect roll edge work surfaces and breakfast bar.
Beyond is the conservatory with double doors into the garden and the kitchen also leads to a utility room, wc and personnel door into the garage.
Viewings - Viewing strictly by appointment only via sole selling agent, Alexanders of Market Bosworth (01455) 291471.
Tenure - Freehold.
Local Authority - North Warwickshire Borough Council, Council House, South Street, Atherstone, CV9 1DE (Tel: 01827 715341). Council Tax Band D.
Services - We are advised that mains gas, electricity, water, and drainage are connected.
Measurements - Every care has been taken to reflect the true dimensions of this property, but they should be treated as approximate and for general guidance only.
Money Laundering - Where an offer is successfully put forward, we are obliged by law to ask the prospective purchaser for confirmation of their identity. This will include production of their passport or driving licence and recent utility bill to prove residence. Prospective purchasers will also be required to have an AML search conducted at their cost. This evidence and search will be required prior to solicitors being instructed.
Property Ref: 59384_33303030
Similar Properties
Spinney Hill, Market Bosworth, Nuneaton
3 Bedroom Semi-Detached House | £325,000
A superb semi-detached home laid across two floors with the potential to extend. Located in a quiet cul de sac within th...
4 Bedroom Semi-Detached House | Guide Price £325,000
**NO UPWARD CHAIN** A superb extended four bedroom semi-detached family home located on Stanley Road; a short walk from...
3 Bedroom Detached House | Guide Price £325,000
Alexanders are delighted to welcome to the market this superb three-bedroom, detached modern family home located on Ribb...
Southfield Way, Market Bosworth
3 Bedroom Semi-Detached House | Guide Price £375,000
Located in a quiet cul-de-sac close to Market Square, this fully refurbished semi-detached home combines modern living w...
3 Bedroom Detached House | Guide Price £375,000
A superb opportunity to acquire a period detached family home with huge potential to extend and improve, alongside a fan...
3 Bedroom Detached House | Guide Price £387,000
Situated in a quiet cul-de-sac in the charming village of Burbage, Manor Close presents a delightful opportunity to own...

Alexanders (Market Bosworth)
23 Main Street, Market Bosworth, Leicestershire, CV13 0JN
How much is your home worth?
Use our short form to request a valuation of your property.
Request a Valuation


