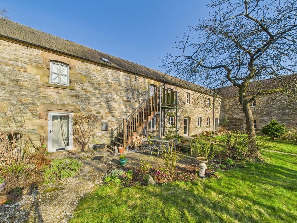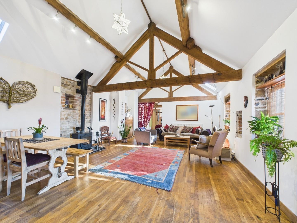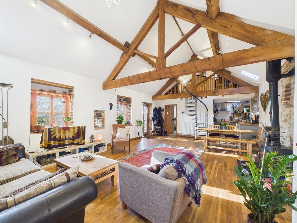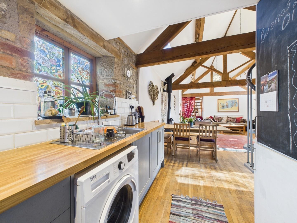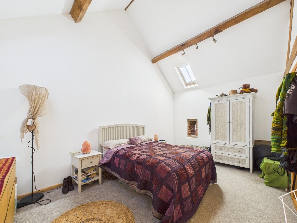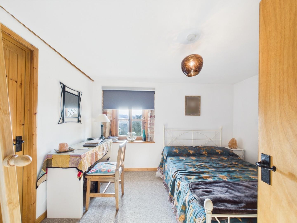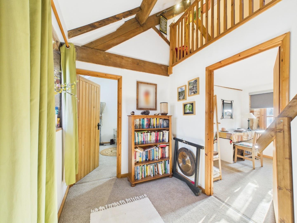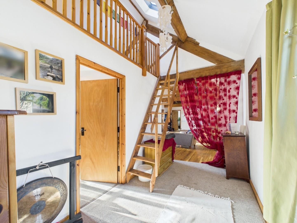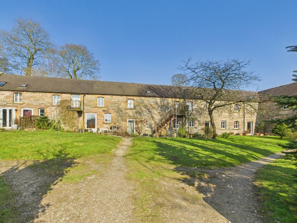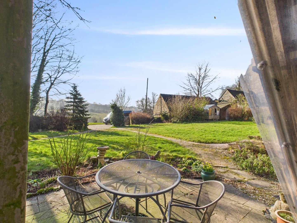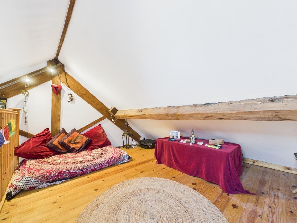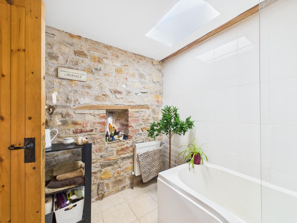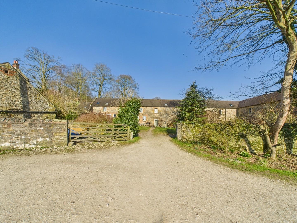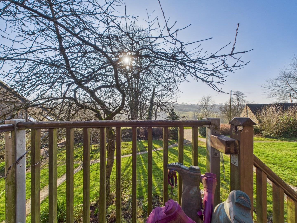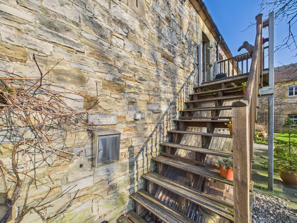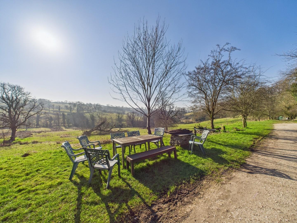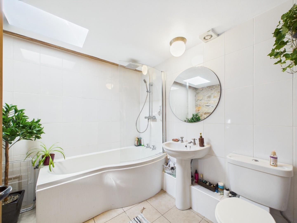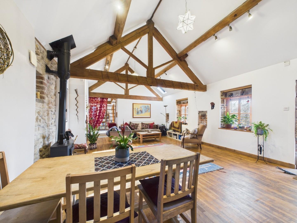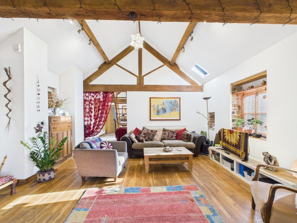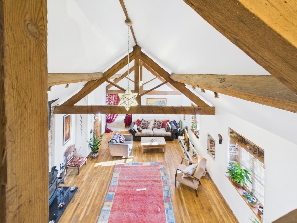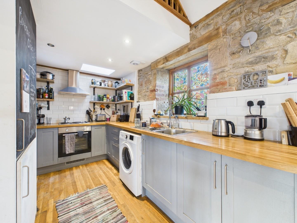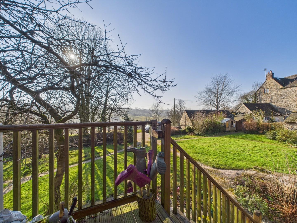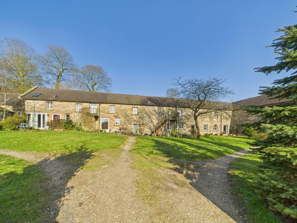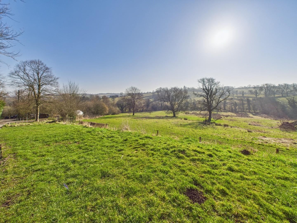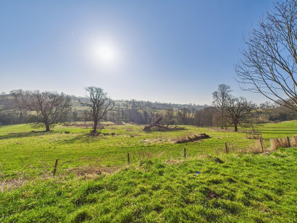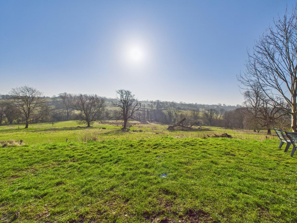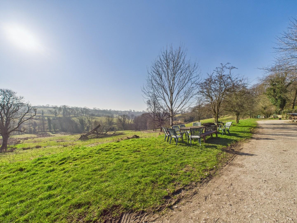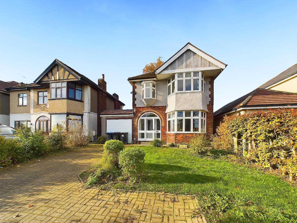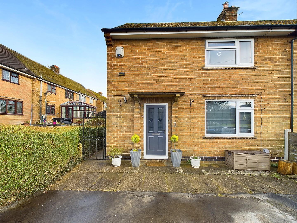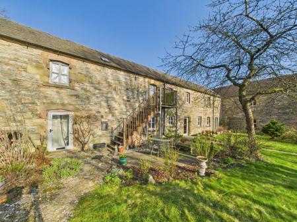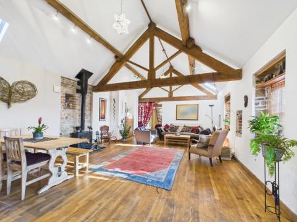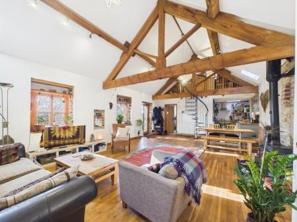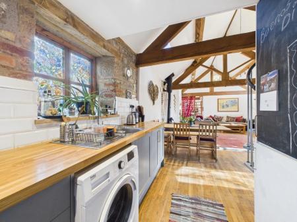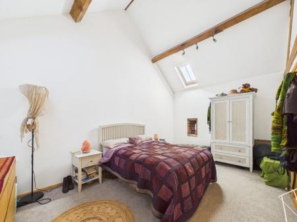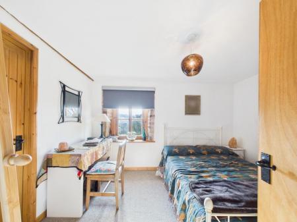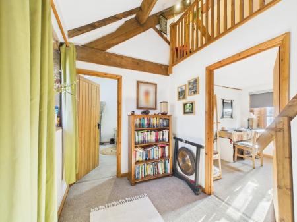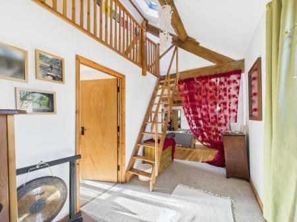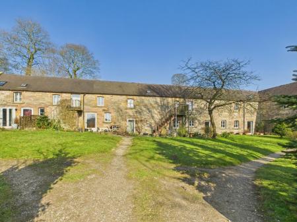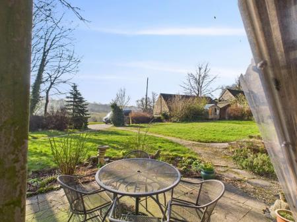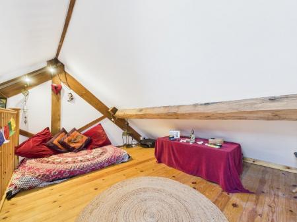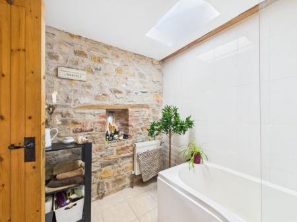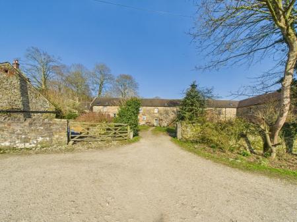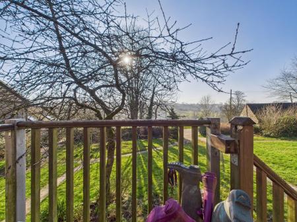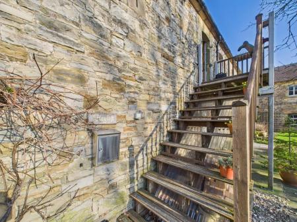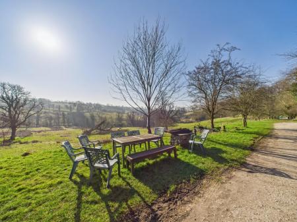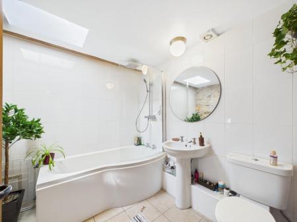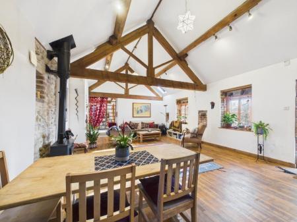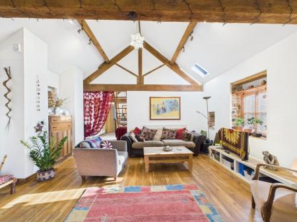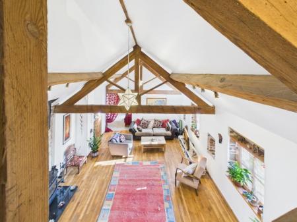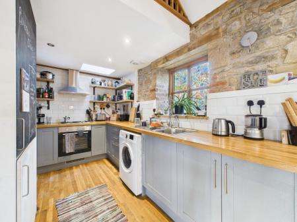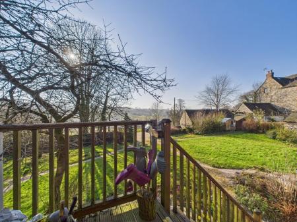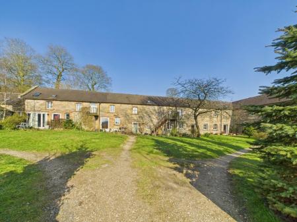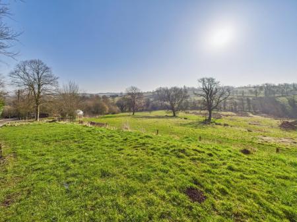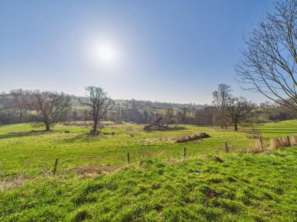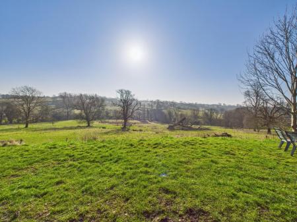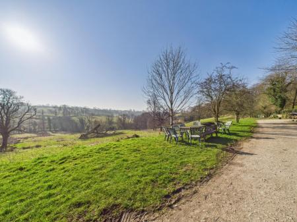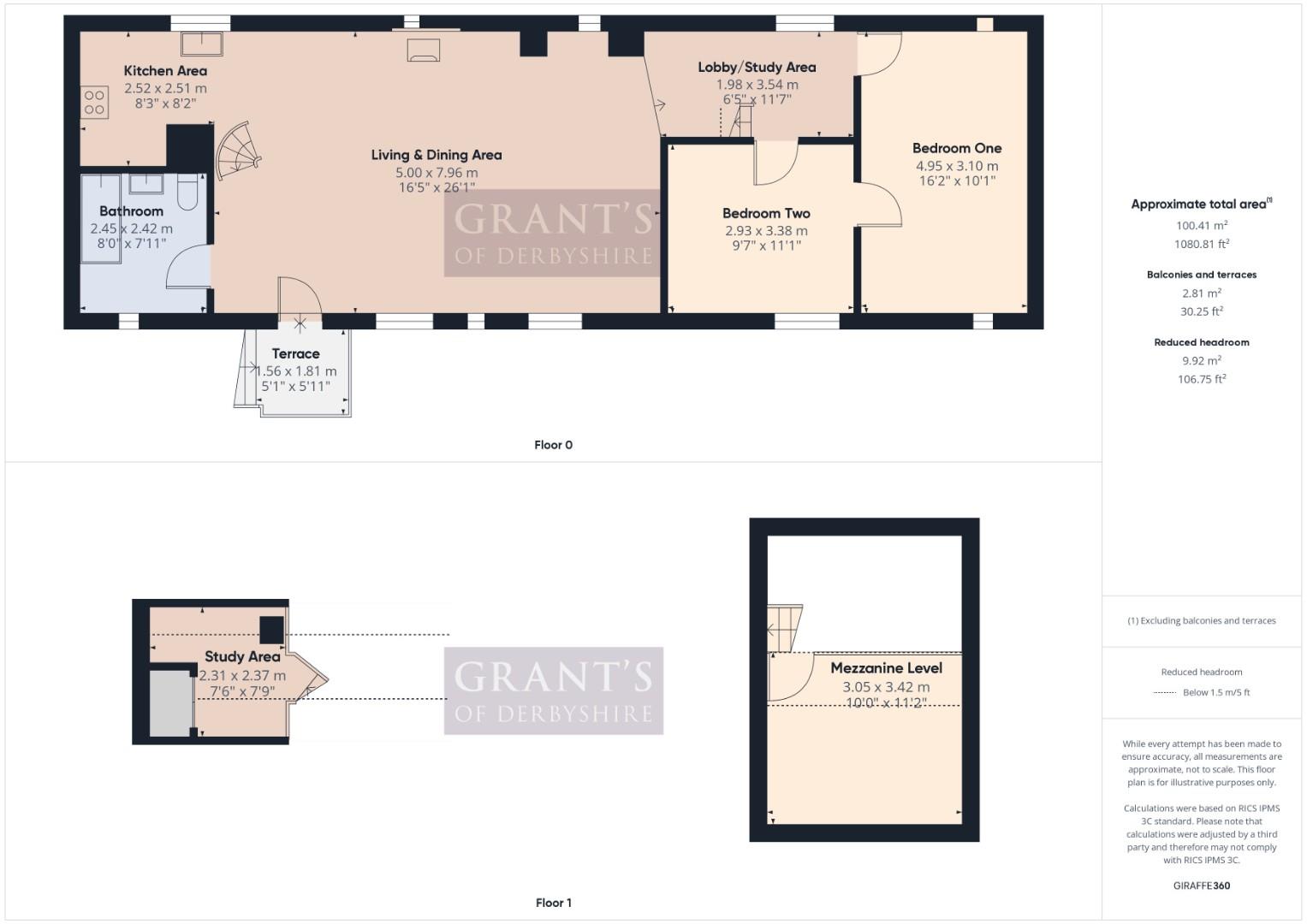- Stunning Two Bedroom, First Floor Barn Conversion
- Sought After Location
- Lots of Character & Original Features
- One of Eight Grade II Listed Converted Farm Buildings
- Two Mezzanine Levels Offering Numerous Potential Uses
- South Facing Aspect
- Collective Management of 21 Acres and Community Buildings
- Viewing Highly Recommended
- Virtual Tour Available
2 Bedroom Barn Conversion for sale in Atlow, Nr Ashbourne
Nestled in the picturesque countryside of Atlow, Ashbourne, this charming first floor barn conversion offers a unique opportunity for those seeking a tranquil rural lifestyle. The property features a stunning open plan living/dining room with original wood trusses, two well-proportioned bedrooms, a lobby/study area, two mezzanine areas and a bathroom. This delightful home is set within an expansive 21 acres of beautifully managed grounds. The property is one of eight Grade II Listed farm buildings which were converted 25 years ago, preserving their historical charm while providing modern living amenities. Residents benefit from shared facilities, including allotments and an orchard. The stunning views surrounding the property enhance its appeal, offering a serene backdrop for everyday life. Additionally, the shared use of outbuildings provides further potential for storage, private family events or creative projects.
This barn conversion is perfect for those who appreciate the beauty of nature. With its blend of historical character and modern comforts, this property is a rare find in the heart of the Derbyshire countryside. Viewing Highly Recommended. Virtual Tour Available.
A Unique Place To Live - The residents of this development (Known As The Earth Heart Co-operative) 'collectively own and manage the community buildings and 21 acres of land in an incredibly beautiful environment. This green valley includes fields, pasture land, gardens, ponds, woodland, a willow labyrinth, allotments, outbuildings, an orchard, and those incredible valley views especially at sunrise and sunset. Living in close proximity to wildlife and the land encourages an ecological focus for the whole community keen to promote and support biodiversity and sustainability. There's always plenty to do outside whether it be forestry, gardening, growing your own food, beekeeping, looking after the chicken & ducks or just walking around the estate. The enjoyable and sociable monthly work days (with "bring and share" lunch ) draw the community together as a team to tackle the essential and seasonal maintenance tasks that keep Atlow Moat estate in good order.
The Location - Atlow is a small hamlet situated four miles from the market town of Ashbourne and less than five miles outside of the Peak District National Park with its vast array of outdoor pursuits including walking, cycling, climbing, fishing, riding and sailing alongside some of the country's finest stately homes including Kedleston Hall, Chatsworth House and Sudbury Hall. Local attractions include Carsington Water and the beautiful valley of Dovedale. Atlow Moat is accessed via a private road which serves this private development of eight individual homes with no through road.
First Floor Level - Accessed via the shared courtyard, steps lead up to the glazed door which opens into the
Open Plan Living & Dining Room - 7.95 x 5 (26'0" x 16'4") - This room is simply stunning, bathed in natural light from the south-facing windows to the front aspect and overhead conservation sky lights to the rear. The three original King post trusses, substantial wooden purlins and feature exposed walls give a nod back to the former agricultural use of this building. A solid wooden flooring runs the length of this room where we have most spacious, open plan living and dining areas. A cast iron wood-burning stove is located along the centre of this room and is a pleasing focal point. An opening leads through to the
Kitchen Area - 2.52 x 2.51 (8'3" x 8'2") - With a modern range of base and drawer units with a wood block worktop over and inset stainless steel sink. There is space and plumbing for a washing machine and upright fridge freezer. There is an electric oven, electric hob and extractor chimney over. Back in the main living area, a spiral staircase rises to the
Second Mezzanine Level/Study Area - 2.37 x 2.31 (7'9" x 7'6") - A most useful space with storage cupboard and ample room for a small desk for use as a home office or similar.
Bathroom - 2.45 x 2.42 (8'0" x 7'11") - With a ceramic tiled floor with a feature exposed wall with arrow-slit window to the front aspect, here we have a modern white suite comprising of a "P" shaped bath with thermostatic shower fittings over, a pedestal sink and a low flush WC. At the far end of the living area an opening continues through to the
Inner Lobby/Study Area - 3.54 x 1.98 (11'7" x 6'5") - With ample space for a home office/study area here if required and having a rear aspect window. Doors lead off to bedrooms one and two. A wooden ladder gives access to the
Mezzanine Level - 3.42 x 3.05 (11'2" x 10'0") - Another most useful space, with balustraded perimeter offering a number of uses such as a meditation are or for additional household storage.
Bedroom Two - 3.38 x 2.93 (11'1" x 9'7") - A double bedroom with front aspect window and connecting door which leads through to
Bedroom One - 4.95 x 3.1 (16'2" x 10'2") - The principal bedroom with an open vaulted ceiling giving a real sense of space, well lit by the front and rear aspect Velux windows.
Outside - Immediately to the front of the home there is a paved seating area, the ideal spot to sit and enjoy that morning coffee. Out of the courtyard, there is extensive land and walkways to be explored, predominantly comprising of a park-like setting, bounded by the Henmore Brook, within which lies the Atlow Moat which is an ancient monument together with an additional area of ancient woodland, small pasture, orchards and allotment gardens providing endless opportunities for self sufficiency. The residents have the use of an adjacent stone barn, a segment of which on the ground floor can be used for individual household storage and the upper floor, a delightful space, is ideal for social gatherings, family events, games etc.
Directional Notes - Set your Satnav to follow "Atlow Moat DE6 1NS". Once there, turn right at the green, proceed over the hump back bridge and up the lane. Take the left fork and then turn left at the sign Atlow Moat and Farm. Proceed up the lane until you reach
a communal parking area on the left hand side. Walk up the land and you will find the courtyard to the properties on the right hand side. The Hayloft is directly across the courtyard up a wooden staircase. There is a 'Hayloft' sign to identify the property.
Council Tax Information - We are informed by Derbyshire Dales District Council that this home falls within Council Tax Band C which is currently �1977 per annum.
Tenure - Leasehold (purchasers are advised to satisfy themselves as to the tenure via their legal representative). There is a 999 year lease from December 2003. Ground rent of �1 per annum. A service charge covers insurance and communal maintenance based on the size of the individual properties. There is a service fee set on the number of adults and children at the property, currently �110 (based on a single occupant). The maintenance company is Earthheart Cooperative which is wholly owned by the leaseholders. The lease insists the property must be the primary dwelling of the owner.
Services - Electricity supply: Mains
Water supply: Private metered supply
Sewerage: Drainage is via the on site private system with reed bed filter treatment.
Heating: Communal wood pellet Biomass boiler system which is individually metered to each property.
Broadband Available: Superfast Fibre
Property Ref: 26215_33757348
Similar Properties
3 Bedroom Detached Bungalow | Offers in region of £300,000
Grant's of Derbyshire are pleased to offer For Sale, this three bedroom detached bungalow, located on a peaceful cul-de-...
2 Bedroom Commercial Property | Offers in region of £300,000
We are delighted to offer For Sale, this town centre, three storey character town house with substantial 2 bedroom livin...
2 Bedroom Townhouse | Offers in region of £300,000
We are delighted to offer For Sale, this town centre, three storey character town house with substantial 2 bedroom livin...
Cromford Road, Wirksworth, Matlock
2 Bedroom Semi-Detached House | £305,000
Conveniently located within easy walking distance of the centre of the ever popular market town of Wirksworth is this tw...
3 Bedroom Detached House | Offers in region of £315,000
Offered with No Upward Chain, we are delighted to offer For Sale this spacious detached family home ideally located on t...
King George Street, Wirksworth, Matlock
3 Bedroom Semi-Detached House | Offers in region of £315,000
Nestled in the popular town of Wirksworth, this delightful semi-detached house on King George Street offers a perfect bl...

Grant's of Derbyshire (Wirksworth)
6 Market Place, Wirksworth, Derbyshire, DE4 4ET
How much is your home worth?
Use our short form to request a valuation of your property.
Request a Valuation
