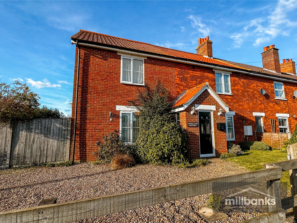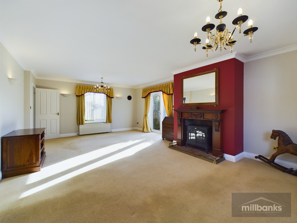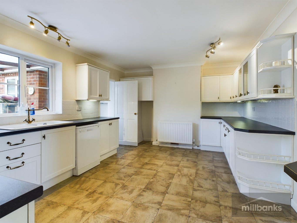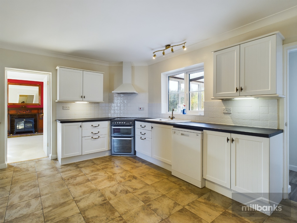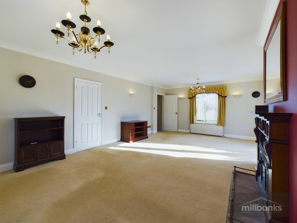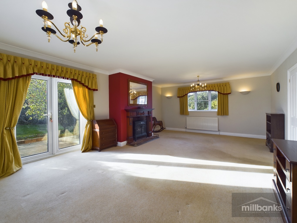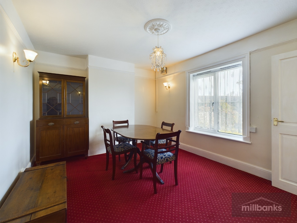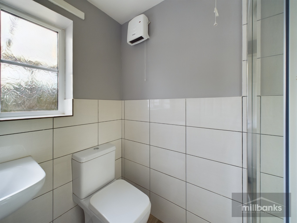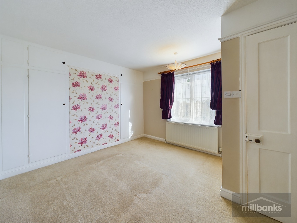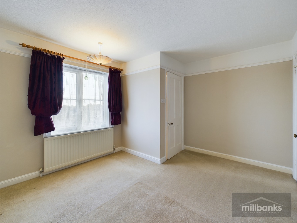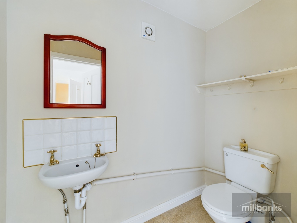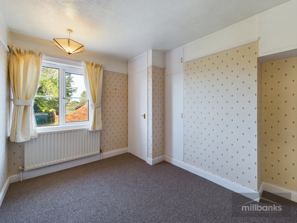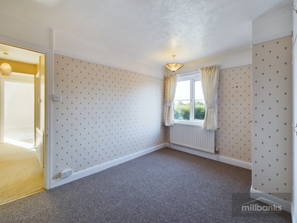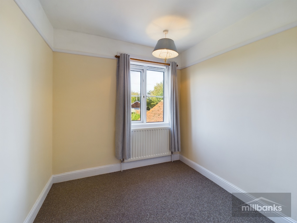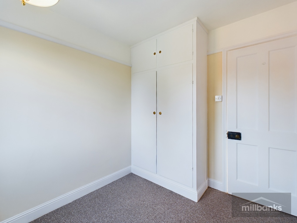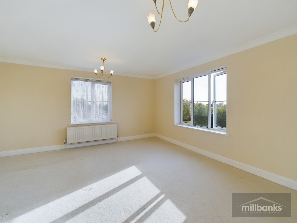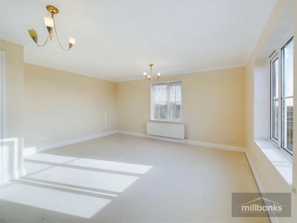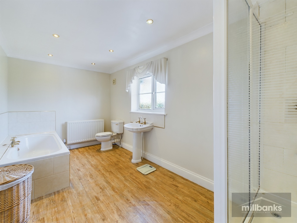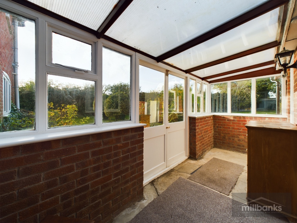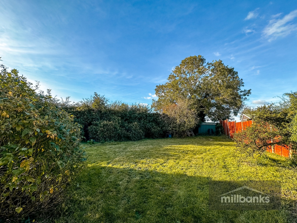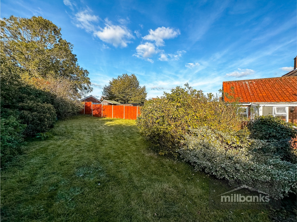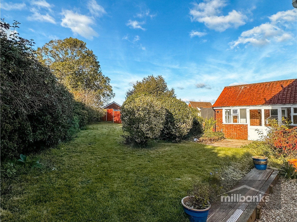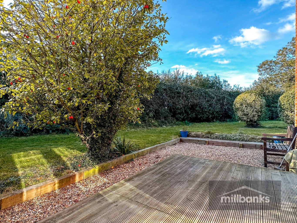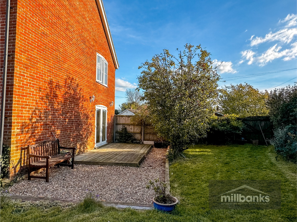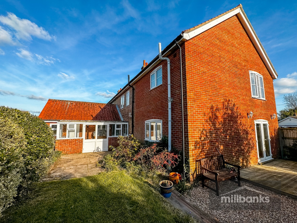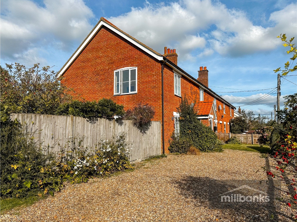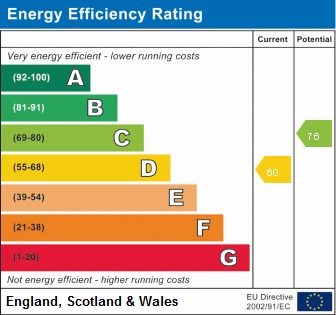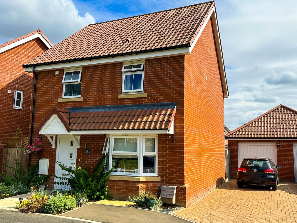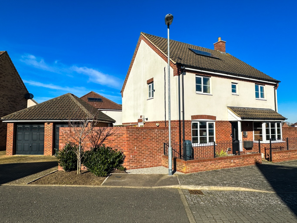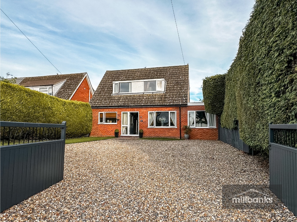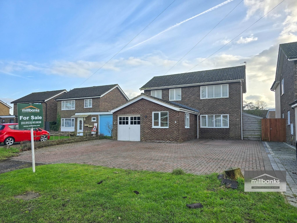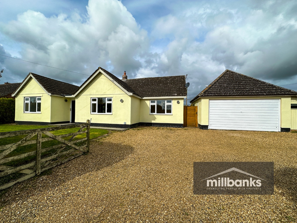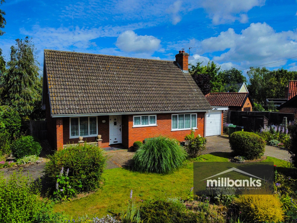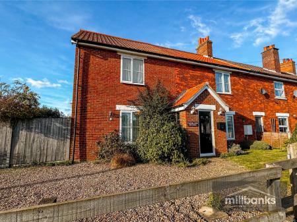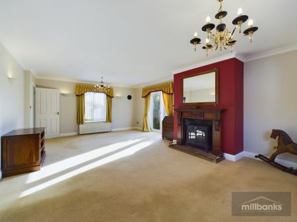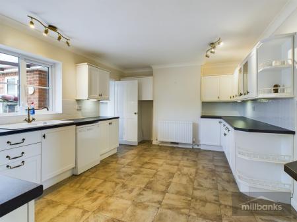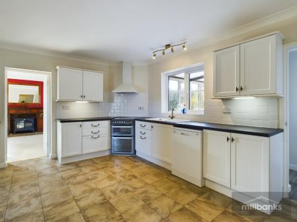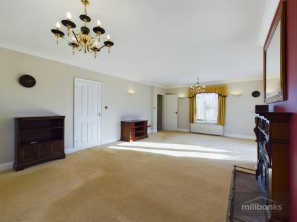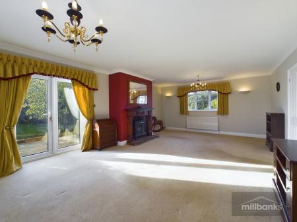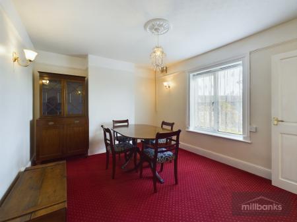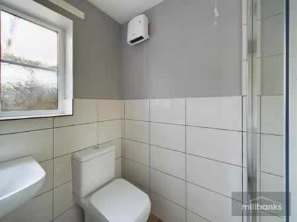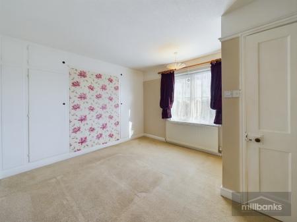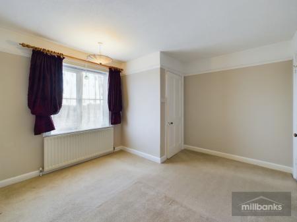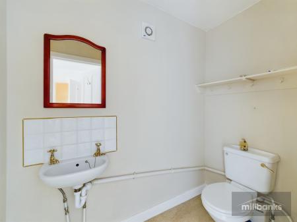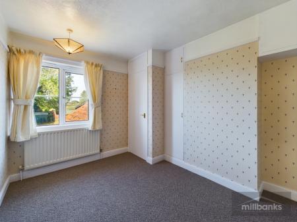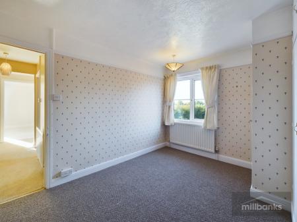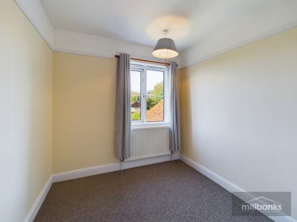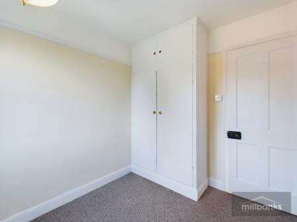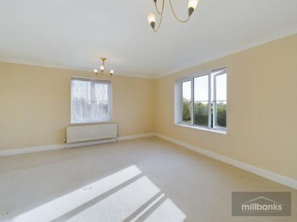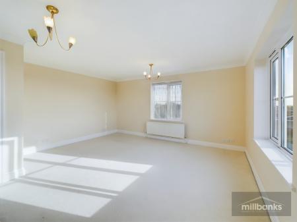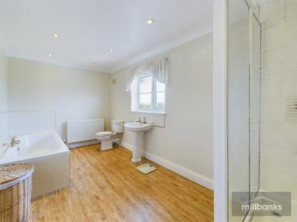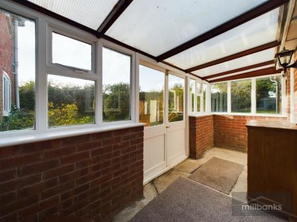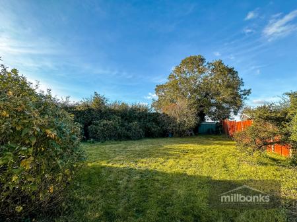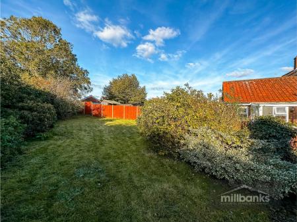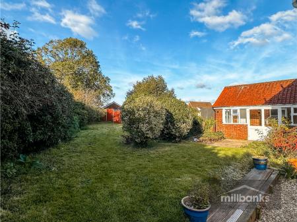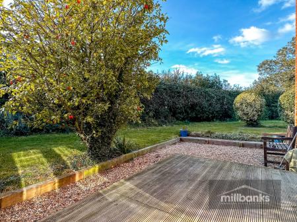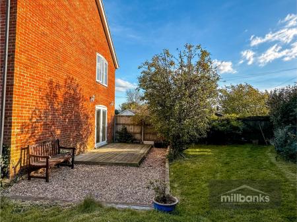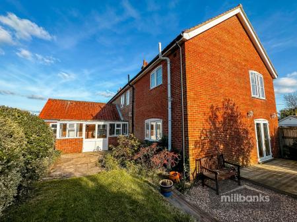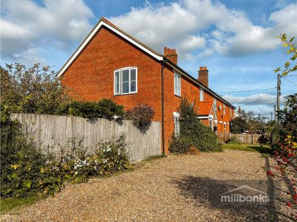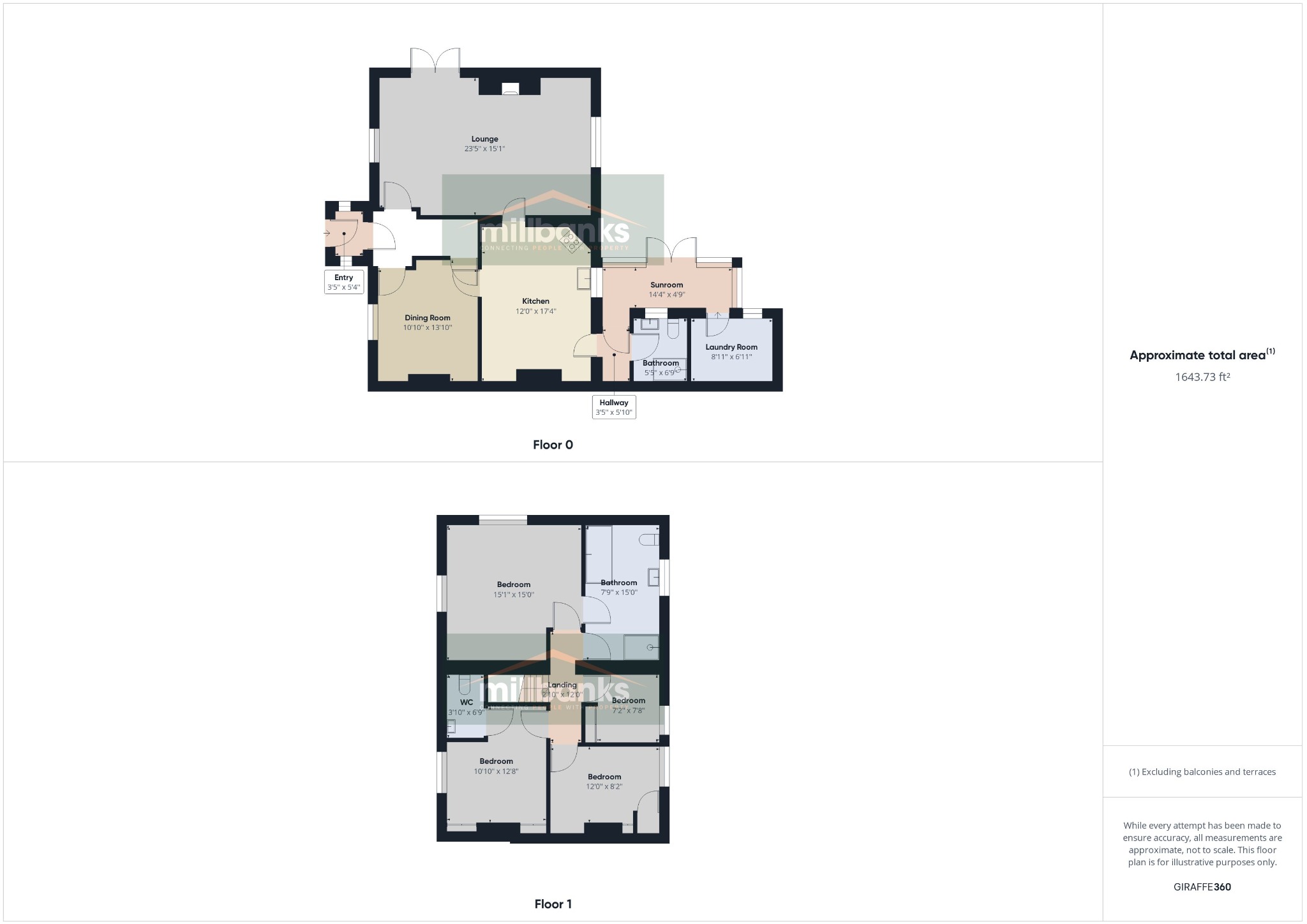- Extended 4 Bedroom End Terraced House
- Over 1600 sq ft of Accommodation
- Kitchen/Breakfast Room
- Triple Aspect Lounge
- Separate Dining Room
- Ground Floor Shower Room
- En-Suite W.C
- Jack and Jill Style Bathroom
- Driveway with Parking for Several Cars
- No Onward Chain
4 Bedroom End of Terrace House for sale in Attleborough
This generously sized 4-bedroom end-terraced property is a true family haven. Boasting a triple-aspect lounge, a separate dining room, and a convenient ground floor shower room, it offers abundant space for comfortable living. Upstairs, an en-suite W.C and a Jack and Jill style generous bathroom enhances practicality and ensures that everyone's needs are met. The heart of the home is a spacious kitchen/breakfast room with a separate dining room, ideal for gatherings and culinary adventures, with a light-filled lean-to conservatory that adds character and charm. The outhouse utility room is a valuable addition, offering extra storage and functionality. The property is surrounded by good-sized gardens, providing a picturesque view of farmland to the left, offering a serene backdrop for outdoor enjoyment. Nestled at the end of the lane and offered with no onward chain, this fantastic and spacious property is ready to embrace a new family seeking comfort and serenity.
Accommodation ComprisesGround FloorEntrance PorchUPVC half glazed front entrance door with windows to either side, door through into the hallway.Entrance HallStairs to first floor, doors either side through to the lounge and dining room.LoungeTriple aspect, twin opening patio doors into the rear garden, feature electric stove on a Pamment tiled hearth with wood surround, x2 radiators.Dining RoomFront aspect, built-in under stair cupboard, radiator.Kitchen/Breakfast RoomFitted in a range of matching wall and base units, comprising of of a one and a half bowl ceramic sink unit with mixer tap and tiled splashbacks, space for cooker with cooker hood above, space for dishwasher, radiator, tiled flooring, door through to inner lobby.Inner LobbyWall mounted cupboard, half glazed door into the lean-to conservatory.Ground Floor Shower RoomWalk-in shower with hand held mixer spray, W.C, wash hand basin, wall mounted fan heater. Lean-To ConservatoryDouble glazed on a brick base under a poly-carbonate roof with twin opening doors into the rear garden.Utility Room/Boiler RoomFree standing oil boiler, wall mounted cupboard, space and plumbing for washing machine, tiled flooring.First FloorLandingAccess to loft space, radiator.Bedroom 1Aspect to the front, radiator, built -in wardrobe cupboards x2 with hanging rails and cupboards above.En-suite W.CW.C, wash hand basin.Bedroom 2Double aspect to the front and side, radiator, door through to the Jack and Jill bathroom.Bedroom 3Aspect to rear, built-in airing cupboard with shelving, built-in wardrobe cupboard with hanging rail and cupboard above. Two further wall mounted cupboards, radiator.Bedroom 4Aspect to rear, built-in double wardrobe with hanging rails and cupboards above, radiator. Family BathroomAspect to rear, a spacious Jack and Jill style family bathroom comprising of a bath with a tiled surround, walk-in shower with hand held mixer spray, wash hand basin, W.C, radiator. OutsideThe front of the property is open plan enclosed by post and rail fencing with a five bar gate leading up to the front entrance door.There is a gravel driveway with parking for several cars.The property is located at the end of the lane with farmland views to the side of the property. There are twin opening timber gates giving access into the rear garden.The rear garden is generous in size, mostly laid to lawn and is enclosed by hedging and fencing, There is a storage shed at the end of the garden.At the side of the property there is a decking area with shingle leading out from the lounge patio doors.
The information given in these particulars is intended to help you decide whether you wish to view this property and to avoid wasting your time in viewing unsuitable properties. We have tried to make sure that these particulars are accurate, but to a large extent we have to rely on what the seller tells us about the property. We do not check every single piece of information ourselves as the cost of doing so would be prohibitive and we do not wish to unnecessarily add to the cost of moving house." Once you find the property you want to buy, you will need to carry out more investigations into the property than it is practical or reasonable for an estate agent to do when preparing sale particulars. For example, we have not carried out any kind of survey of the property to look for structural defects and would advise any homebuyer to obtain a surveyor's report before exchanging contracts. If you do not have your own surveyor, we would be pleased to recommend one. We have not checked whether any equipment in the property (such as central heating) is in working order and would advise homebuyers to check this. You should also instruct a solicitor to investigate all legal matters relating to the property (e.g. title, planning permission etc.) as these are specialist matters in which estate agents are not qualified. Your solicitor will also agree with the seller what items (e.g. carpets, curtains etc.) will be included in the sale."
MILLBANK OFFICE DETAILS
EXCHANGE STREET • ATTLEBOROUGH • NORFOLK • NR172AB Tel: (01953) 453838www.millbanks.com • Email: propertysearch@millbanks.comhttps://www.facebook.com/MillbanksDotComwww.twitter.com/Dynamic_Agent
Important Information
- This is a Freehold property.
- This Council Tax band for this property is: B
Property Ref: 67171_266395
Similar Properties
Lancaster Road, Attleborough, Norfolk, NR17 1FR
3 Bedroom Detached House | Guide Price £355,000
A stylish and very well presented three-bedroom detached family home, offering modern living at its finest, the property...
Windsor Court, Diss, Norfolk, IP22 4UG
4 Bedroom Detached House | Guide Price £350,000
Discover this super 4 bedroom detached house with 2 reception rooms, nestled in the sought-after area of Windsor Court,...
Carbrooke Road, Griston, Thetford, IP25 6QE
4 Bedroom Chalet | Guide Price £340,000
Nestled in the charming village of Griston, this immaculate boutique-style 4-bedroom chalet offers the epitome of countr...
Besthorpe Road, Attleborough, Norfolk, NR17 2AN
5 Bedroom Detached House | Guide Price £370,000
Welcome to this charming and spacious 4/5-bedroom detached family home, perfectly positioned within walking distance of...
Chequers Lane, Great Ellingham, Attleborough, Norfolk, NR17 1HR
3 Bedroom Detached Bungalow | Offers in excess of £375,000
Nestled within the sought-after village of Great Ellingham, this charming three-bedroom detached bungalow sits on just u...
Wretham Road, Great Hockham, Thetford, Norfolk, IP24 1NY
4 Bedroom Detached House | Offers in excess of £375,000
Nestled in the picturesque village of Great Hockham, this charming four-bedroom, non-estate detached chalet offers a per...
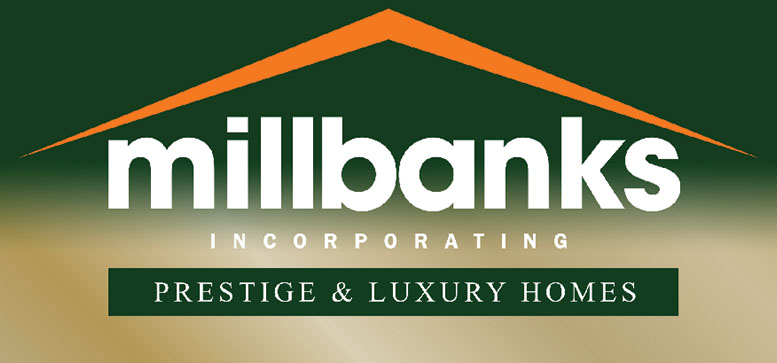
Millbank Estate Agents (Attleborough)
Attleborough, Norfolk, NR17 2AB
How much is your home worth?
Use our short form to request a valuation of your property.
Request a Valuation
