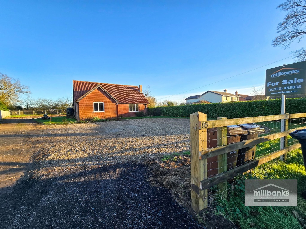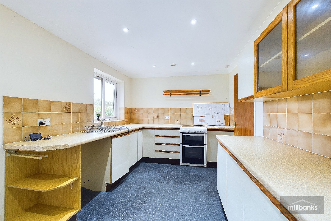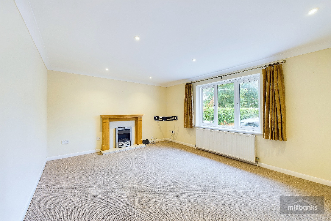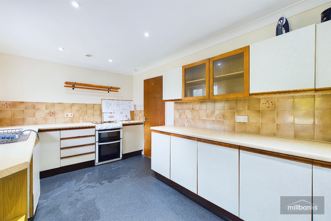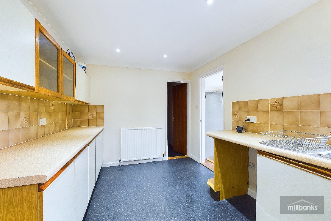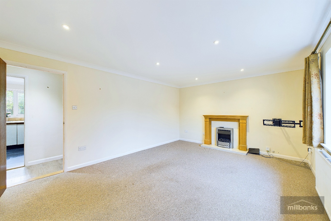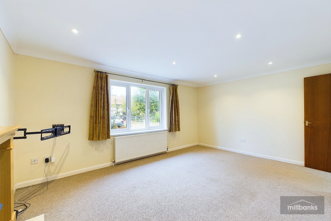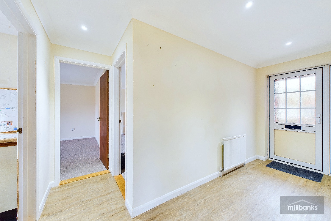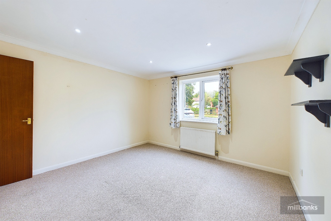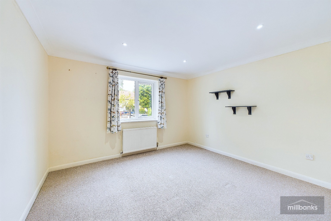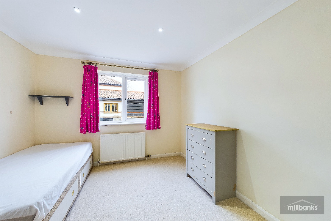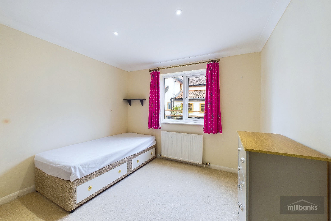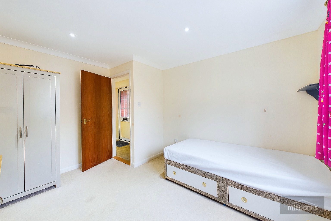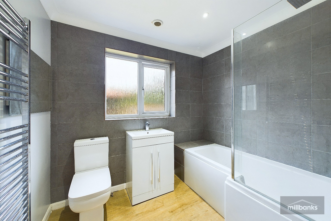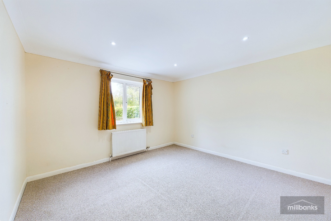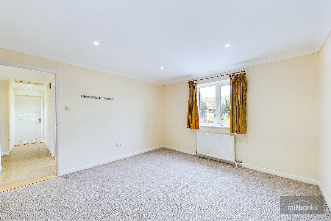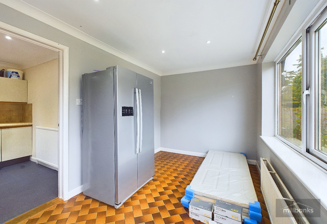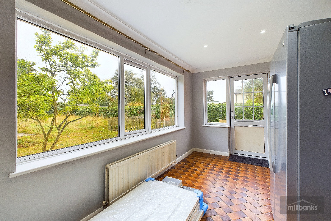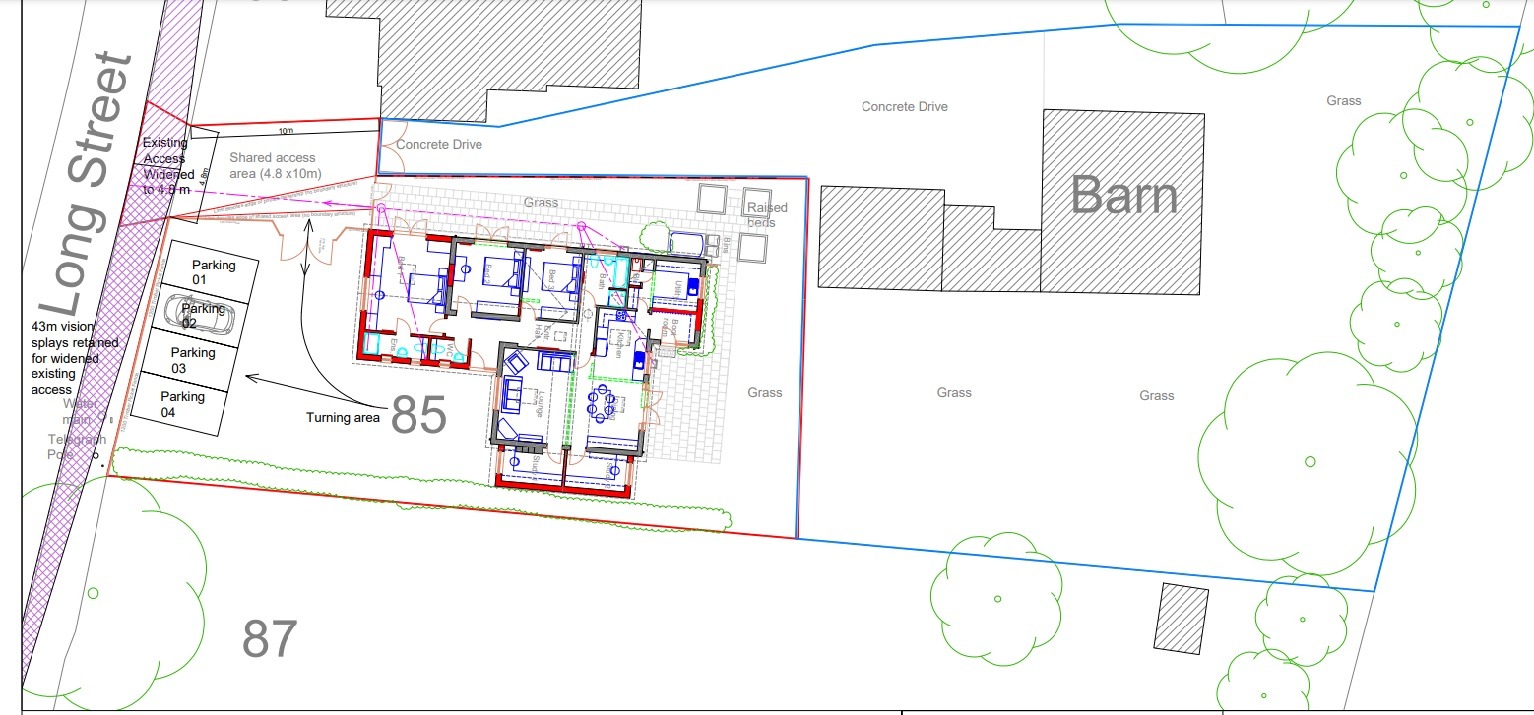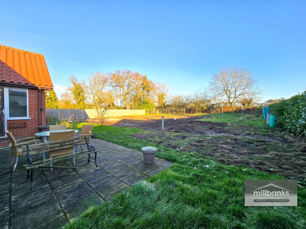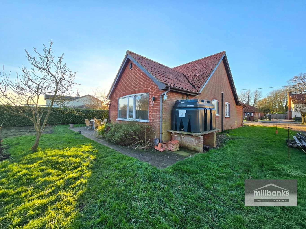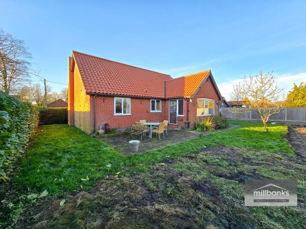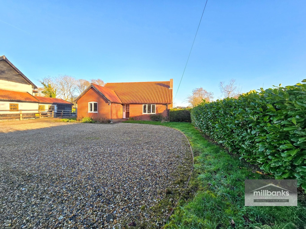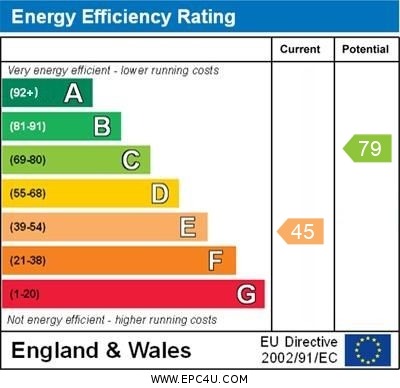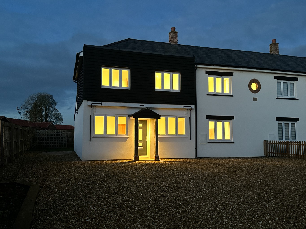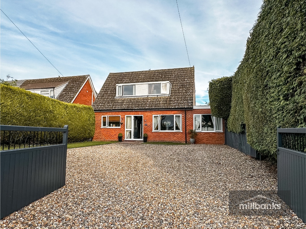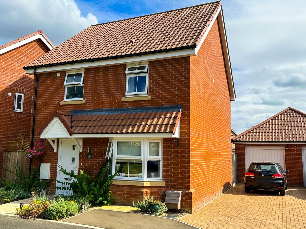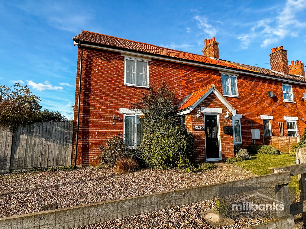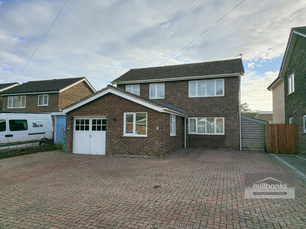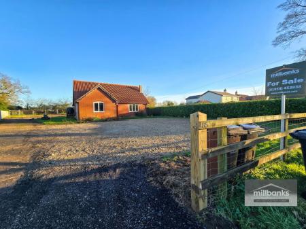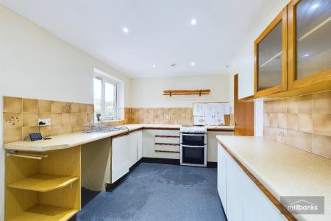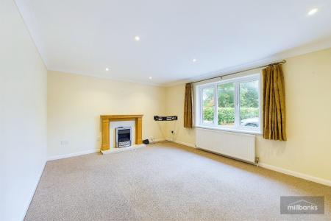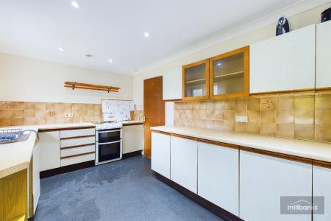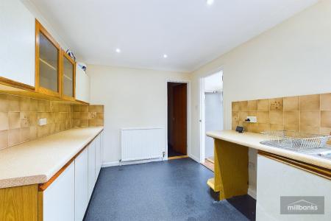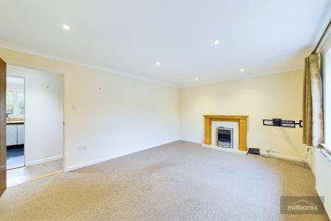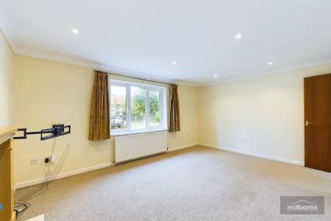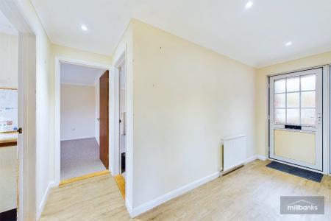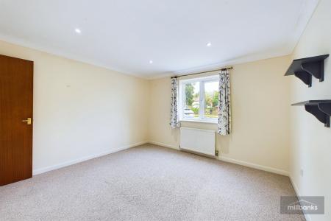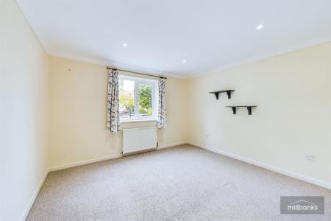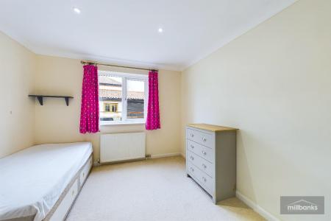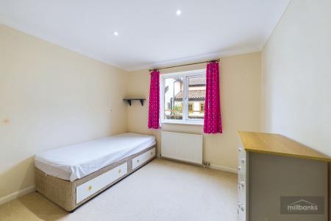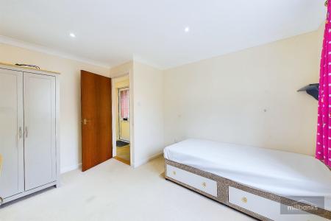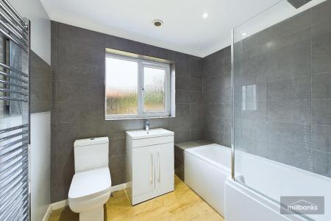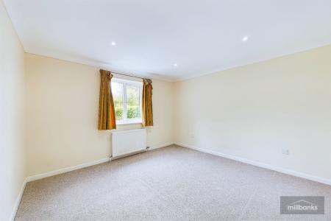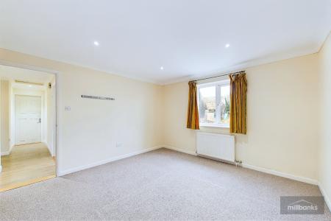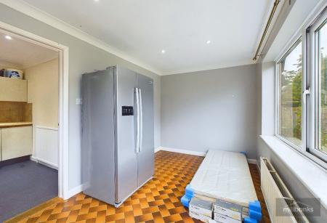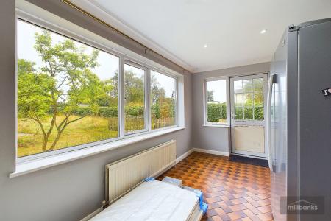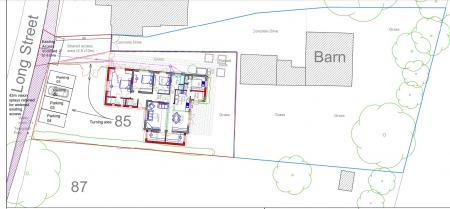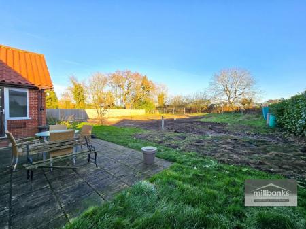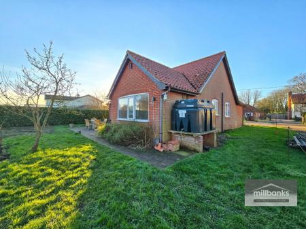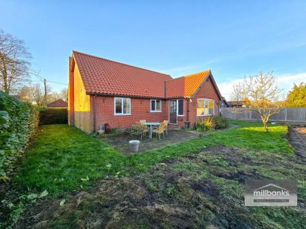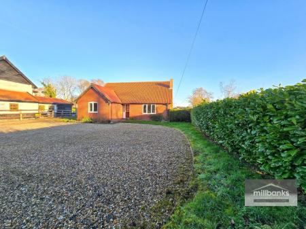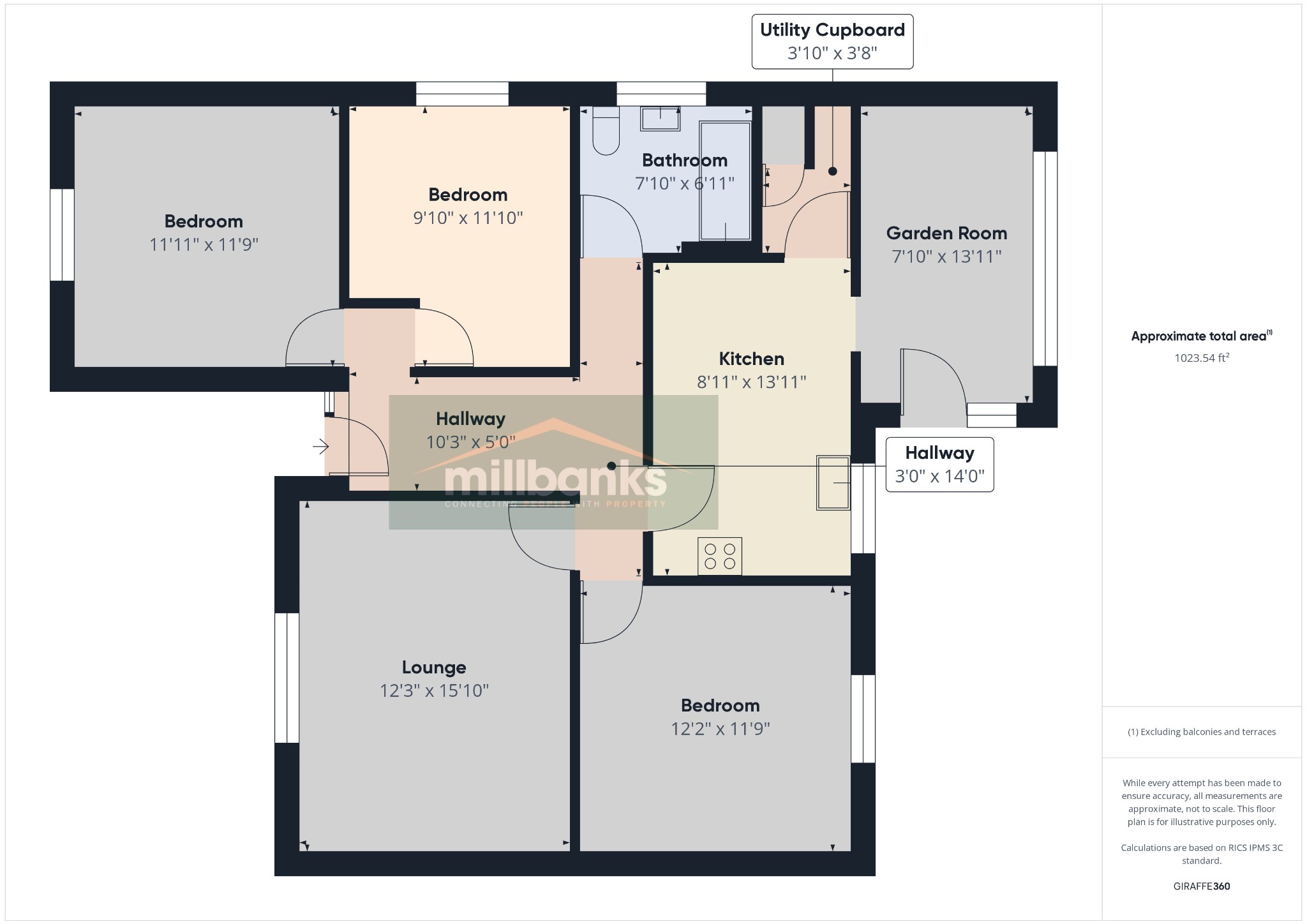- A Non Estate 3 Double Bedrooms Detached Bungalow
- Planning Permission Has been Granted To Extend The Property
- Kitchen
- Lounge
- Refitted Bathroom
- Garden Room
- Oil CH
- Large Driveway Providing Parking For Several Cars
- Rear Garden
- No Onward Chain
3 Bedroom Detached Bungalow for sale in Attleborough
IntroductionThis charming three-bedroom detached bungalow, located on the highly sought-after Long Street in Great Ellingham, offers an exciting opportunity for further development. Planning permission has been granted to extend the property, allowing for the creation of a contemporary open-plan kitchen/diner and living area, along with two study rooms, an en-suite to the master bedroom, and an additional W.C. The bungalow has already undergone some modern improvements, featuring a refitted bathroom, and the property also benefits from a lounge and a delightful garden room. The property is set back from the road and will share its entrance access with a proposed executive detached bungalow that is set to replace the derelict barn which is located behind the property and is currently under planning to be demolished. This wonderful home is offered with no onward chain, making it an ideal opportunity for those looking to move straight in while exploring the potential for further expansion. Please note, the barn has been sold separately and is not included within the sale.
Accommodation Comprises:Entrance HallUPVC front entrance door into hallway, inset lighting, access to loft space, radiator.LoungeAspect to the front, Electric feature fireplace, radiator.KitchenFitted in a range of matching wall and base units with inset sink unit and tiled splashbacks, space for cooker, space and plumbing for washing machine, inset lighting door through to the garden room.Utility Cupboard Walk-in utility cupboard with a built-in airing cupboard housing hot water tank and shelving.Garden RoomSpace for tall fridge freezer, radiator, inset lighting UPVC outside door with window to the side leading out on to the patio area.Bedroom 1Aspect to the front, inset lighting, radiator.Bedroom 2Aspect to the rear, inset lighting, radiator. Bedroom 3Aspect to the side, inset lighting, radiator.Family BathroomP-shaped bath with shower above, wash hand basin with cupboards below, W.C, chrome towel radiator.OutsideThe front of the property is approached via a shared access with the proposed new build bungalow. There is a gravel driveway providing parking for several cars and a post and rail fencing to the front of the property.There is access down the side of the property leading into the rear garden.The rear garden will be laid to lawn with a paved patio area and enclosed by fencing.
Agents NotePlanning permission has been granted to extend the existing bungalow to create additional space including an open plan kitchen/diner living area as well as an en-suite to the master bedroom and x2 study rooms.The plans can been seen on the Breckland Planning website under the planning ref:3PL/2023/0776/HOU Agents NoteProspective purchasers are made aware that a planning application has been submitted to demolish the existing barns at the rear of the property and for the erection of a single storey dwelling.The new dwelling will own the driveway giving No.85 a right of access onto the driveway. Prospective purchasers will need to check this information out with their legal representative.Please note the barn does not belong to this property.
Purchasers will be asked to produce ID to satisfy money laundering regulations and we would ask for your co-operation in providing the relevant documentation.The information given in these particulars is intended to help you decide whether you wish to view this property and to avoid wasting your time in viewing unsuitable properties. We have tried to make sure that these particulars are accurate, but to a large extent we have to rely on what the seller tells us about the property. We do not check every single piece of information ourselves as the cost of doing so would be prohibitive and we do not wish to unnecessarily add to the cost of moving house." Once you find the property you want to buy, you will need to carry out more investigations into the property than it is practical or reasonable for an estate agent to do when preparing sale particulars. For example, we have not carried out any kind of survey of the property to look for structural defects and would advise any homebuyer to obtain a surveyor's report before exchanging contracts. If you do not have your own surveyor, we would be pleased to recommend one. We have not checked whether any equipment in the property (such as central heating) is in working order and would advise homebuyers to check this. You should also instruct a solicitor to investigate all legal matters relating to the property (e.g. title, planning permission etc.) as these are specialist matters in which estate agents are not qualified. Your solicitor will also agree with the seller what items (e.g. carpets, curtains etc.) will be included in the sale."In accordance with the Estate Agents (Provision of Information) regulations 1991 and the consumer Protection from Unfair Trading Regulations 2008 we are obliged to inform you that this Company may offer the following services to sellers and purchasers from which we may earn a related referral fee from on completion, in particular the referral of conveyancing where typically we can receive an average fee of £138.00 Inc. VAT, with the referral of Mortgages and related products our average share of a commission from a broker is typically £250 (no vat) however this amount can be proportionally clawed back by the lender should the mortgage and or/related product/s be cancelled early.MILLBANK OFFICE DETAILS
EXCHANGE STREET • ATTLEBOROUGH • NORFOLK • NR172AB Tel: (01953) 453838www.millbanks.com • Email: propertysearch@millbanks.comhttps://www.facebook.com/MillbanksDotComwww.twitter.com/Dynamic_Agent
Important information
This is a Freehold property.
This Council Tax band for this property is: D
Property Ref: 67171_360495
Similar Properties
Watton Road, Griston, Thetford, Norfolk, IP25 6QF
4 Bedroom Semi-Detached House | Guide Price £350,000
A fabulous conversion of the former village Post Office, now a 4-bedroom semi-detached family home with approximately 1,...
Carbrooke Road, Griston, Thetford, IP25 6QE
4 Bedroom Chalet | Guide Price £340,000
Nestled in the charming village of Griston, this immaculate boutique-style 4-bedroom chalet offers the epitome of countr...
The Street, Rockland All Saints, Attleborough, Norfolk, NR17 1TP
3 Bedroom Detached House | Offers in excess of £325,000
A detached 3-bedroom period cottage with lots of character throughout, a lounge with a wood burner stove and a separate...
Lancaster Road, Attleborough, Norfolk, NR17 1FR
3 Bedroom Detached House | Guide Price £355,000
A stylish and very well presented three-bedroom detached family home, offering modern living at its finest, the property...
Mill Lane, Great Ellingham, Attleborough, Norfolk, NR17 1HT
4 Bedroom End of Terrace House | Guide Price £360,000
Nestled at the end of a tranquil lane, this generously sized 4-bedroom end-terraced property is a haven of space and com...
Besthorpe Road, Attleborough, Norfolk, NR17 2AN
5 Bedroom Detached House | Guide Price £370,000
Welcome to this charming and spacious 4/5-bedroom detached family home, perfectly positioned within walking distance of...
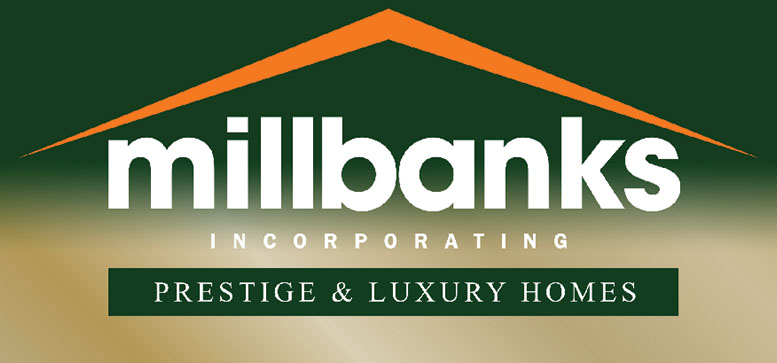
Millbank Estate Agents (Attleborough)
Attleborough, Norfolk, NR17 2AB
How much is your home worth?
Use our short form to request a valuation of your property.
Request a Valuation
