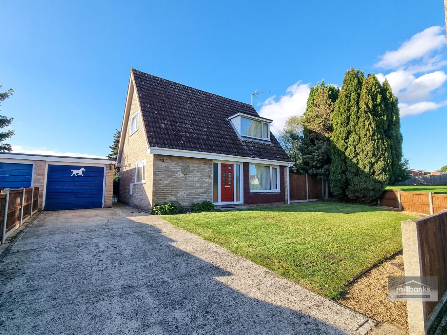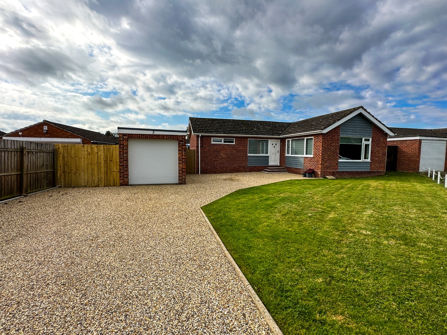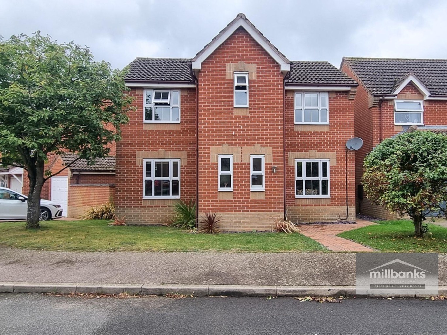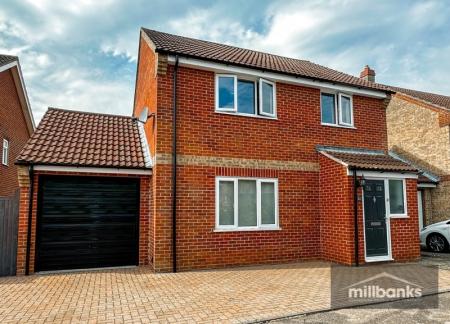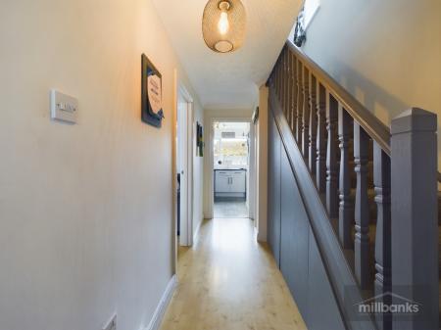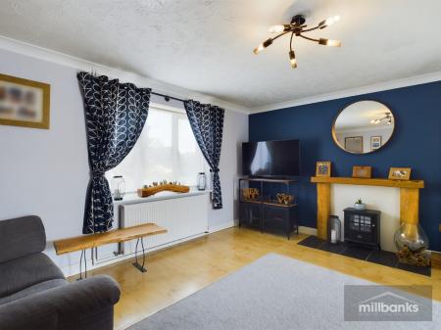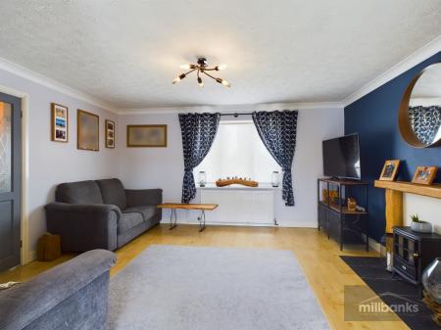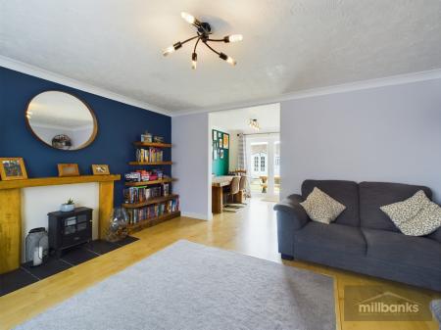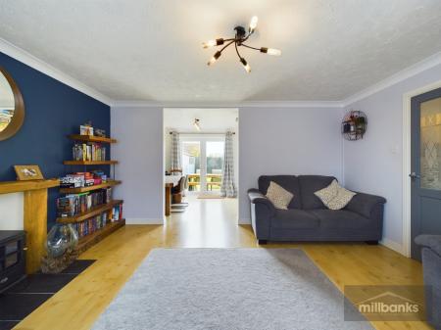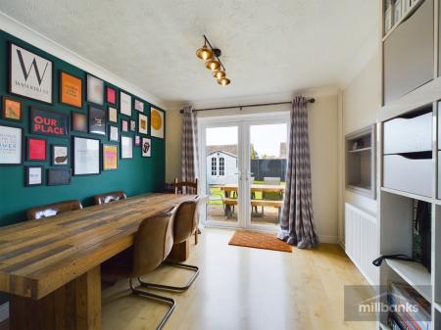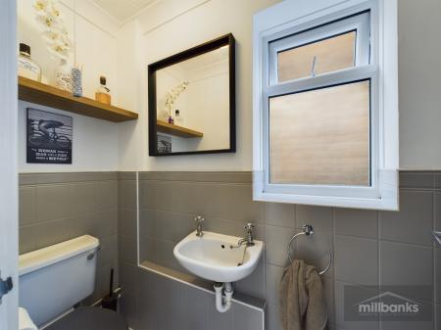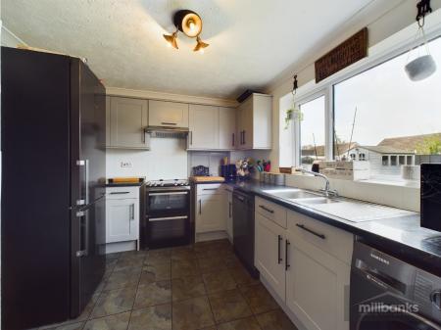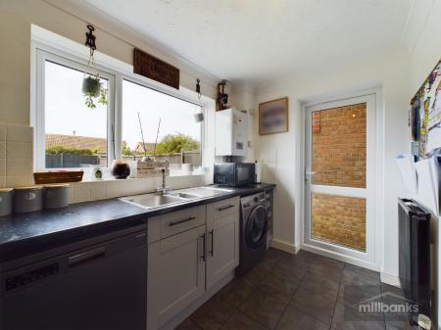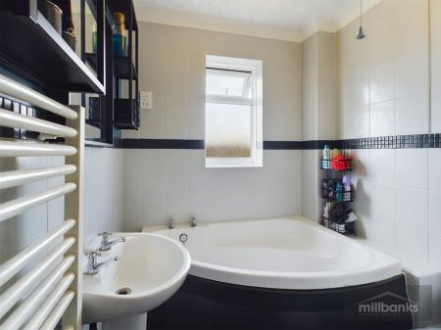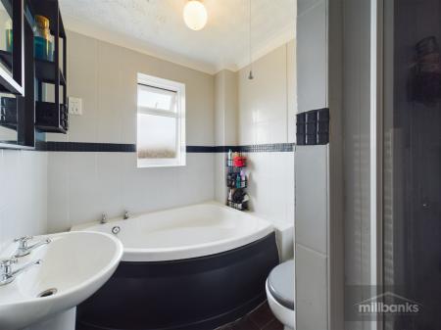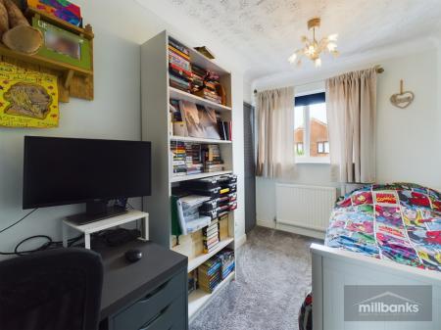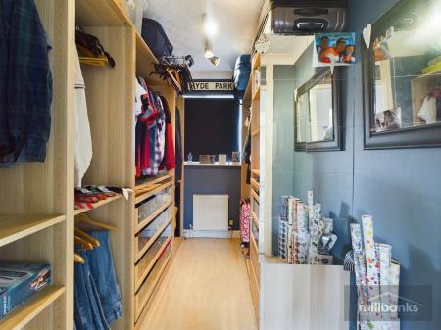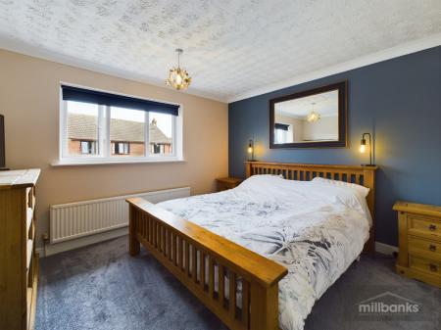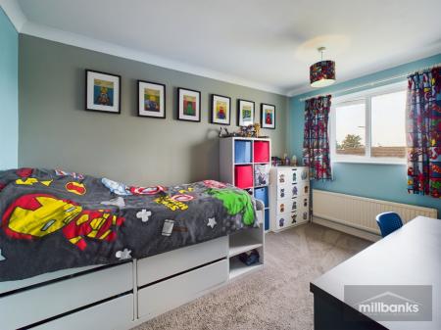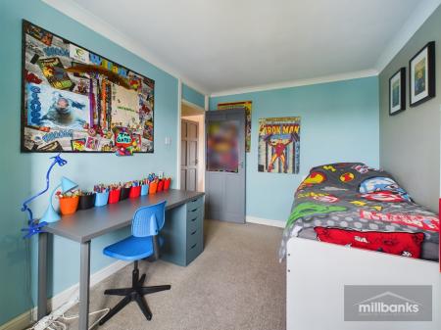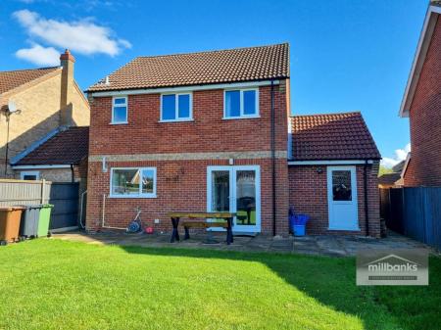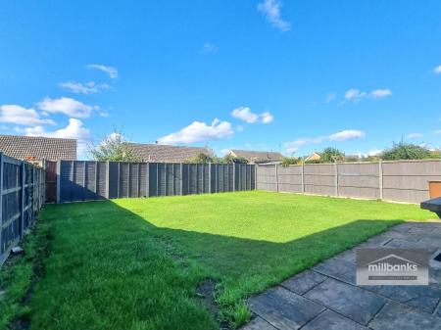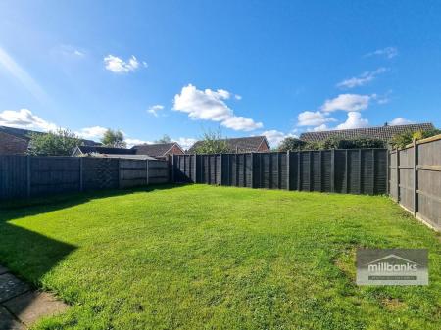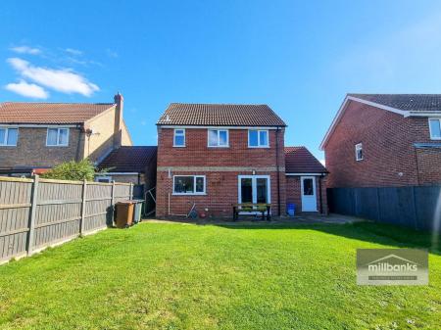- 4 bedroom Detached Family Home
- Pleasant Cul De Sac Location
- Open Plan Lounge/Diner
- Kitchen
- Family Bathroom With Separate Shower
- Downstairs Cloakroom
- Within Walking Distance Of The Local Schools and Town Centre
- Recently Replaced UPVC Windows and Doors
- Garden
- Garage with Parking
4 Bedroom Detached House for sale in Attleborough
Introducing this charming 4-bedroom detached family home nestled within a serene cul-de-sac, offering the perfect blend of tranquillity and convenience. Ideally situated within walking distance of the town centre and local schools, this property is a haven for families seeking both accessibility and a peaceful atmosphere.Upon entering the open-plan lounge and dining area, creates a welcoming ambiance for gatherings and relaxation. The family bathroom is a delightful retreat, boasting a separate shower for those seeking a soothing escape.Recent updates include newly replaced windows and doors, enhancing the property's energy efficiency and aesthetic appeal.Outside, a delightful rear garden awaits, offering a private oasis for outdoor activities, gardening, or simply basking in the fresh air. To top it off, a convenient garage provides secure storage for vehicles and additional belongings.In summary, this 4-bedroom detached family home is a true gem, offering a harmonious blend of comfort, accessibility, and style.Don't miss the opportunity to make it your own and create lasting memories in this wonderful property.Accommodation Comprises:Entrance PorchFront entrance door with adjacent glass pane, tiled flooring, door through to the hallway.Entrance HallBespoke under stairs fitted cupboards, radiator, tiled flooring.CloakroomW.C, wash hand basin, radiator.LoungeElectric feature wood burner on a tiled hearth with wood surround, radiator, open plan through to the dining area.Dining Arearadiator, twin opening patio doors into rear garden. KitchenFitted in a range of matching wall and base units comprising of one and a half bowl sink unit with tiled splashbacks, space for tall fridge freezer, space for cooker, with cooker hood above, space and plumbing for washing machine, space for dishwasher, wall mounted gas boiler, radiator, outside glazed door to the side of the property.First FloorLandingAccess to loft space. Bedroom 1Radiator.Bedroom 2Radiator.Bedroom 3Airing cupboard housing hot water tank with shelving, radiator.Bedroom 4Radiator.Family BathroomFitted with a corner bath, W.C, wash hand basin, walk in shower cubicle with electric shower and hand-held mixer spray, wall mounted towel radiator.Outside The front of the property is open plan and brick weaved providing parking for 2 cars, there is dual access down both sides of the property leading into the rear garden. The rear garden is laid to lawn with a patio area and is enclosed by fencing. There is a timber shed which also has light and power.GarageWith light and power, personnel door to the rear of the garage into the rear garden.
Key Facts For Buyershttps://sprift.com/dashboard/property-report/?access_report_id=3439624
The information given in these particulars is intended to help you decide whether you wish to view this property and to avoid wasting your time in viewing unsuitable properties. We have tried to make sure that these particulars are accurate, but to a large extent we have to rely on what the seller tells us about the property. We do not check every single piece of information ourselves as the cost of doing so would be prohibitive and we do not wish to unnecessarily add to the cost of moving house." Once you find the property you want to buy, you will need to carry out more investigations into the property than it is practical or reasonable for an estate agent to do when preparing sale particulars. For example, we have not carried out any kind of survey of the property to look for structural defects and would advise any homebuyer to obtain a surveyor's report before exchanging contracts. If you do not have your own surveyor, we would be pleased to recommend one. We have not checked whether any equipment in the property (such as central heating) is in working order and would advise homebuyers to check this. You should also instruct a solicitor to investigate all legal matters relating to the property (e.g. title, planning permission etc.) as these are specialist matters in which estate agents are not qualified. Your solicitor will also agree with the seller what items (e.g. carpets, curtains etc.) will be included in the sale."
MILLBANK OFFICE DETAILS
EXCHANGE STREET • ATTLEBOROUGH • NORFOLK • NR172AB Tel: (01953) 453838www.millbanks.com • Email: propertysearch@millbanks.comhttps://www.facebook.com/MillbanksDotComwww.twitter.com/Dynamic_Agent
Important information
This is a Freehold property.
This Council Tax band for this property is: D
Property Ref: 67171_263784
Similar Properties
Plantation Close, Attleborough, Norfolk, NR17 2LY
3 Bedroom Detached House | Offers in excess of £300,000
This charming 2/3 bedroom detached chalet is located at the end of a peaceful cul-de-sac, offering a desirable corner pl...
Birch Drive, Attleborough, Norfolk, NR17 2HF
2 Bedroom Detached Bungalow | Guide Price £300,000
This super 2-bedroom bungalow is designed for modern contemporary living with high end finishes, offering both style and...
Forge Close, Old Buckenham, Attleborough, Norfolk, NR17 1RX
4 Bedroom Link Detached House | Guide Price £300,000
Welcome to this charming 4-bedroom linked detached house nestled in a peaceful cul de sac within the picturesque village...
Arlington Gardens, Attleborough, Norfolk, NR17 2ND
3 Bedroom Detached Bungalow | Offers in region of £310,000
This charming three-bedroom extended detached bungalow offers a comfortable and convenient lifestyle within walking dist...
Arlington Gardens, Attleborough, Norfolk, NR17 2ND
3 Bedroom Detached Bungalow | Offers in excess of £320,000
This 3-bedroom detached bungalow boasts a generous sized plot with a good-sized rear garden and a large pond, perfect fo...
Bryony Way, Attleborough, Norfolk, NR17 1QL
3 Bedroom Detached House | Guide Price £323,000
This superbly presented three-bedroom detached family home, located on the highly sought-after Robertsfield development,...
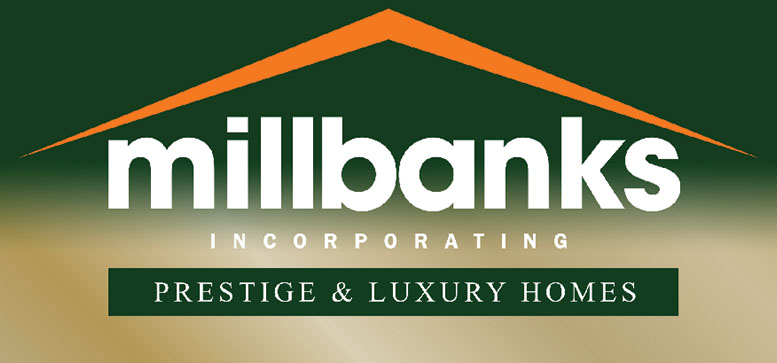
Millbank Estate Agents (Attleborough)
Attleborough, Norfolk, NR17 2AB
How much is your home worth?
Use our short form to request a valuation of your property.
Request a Valuation






















