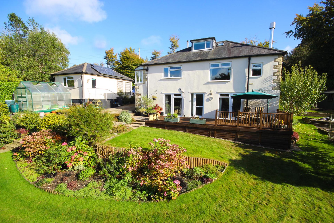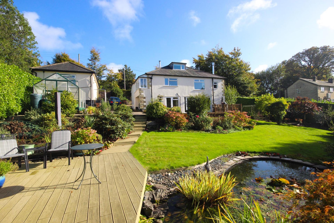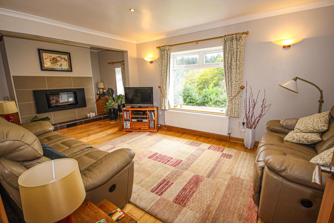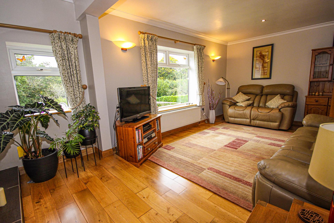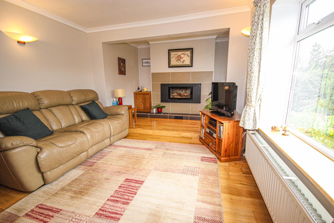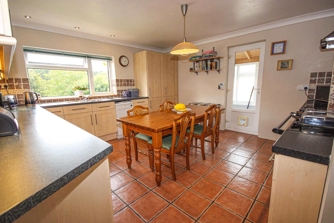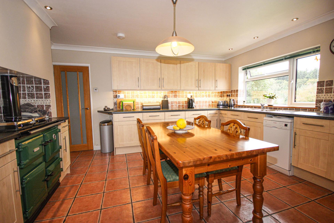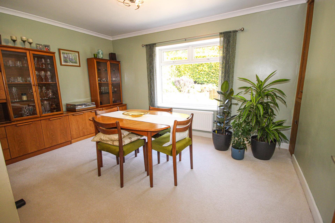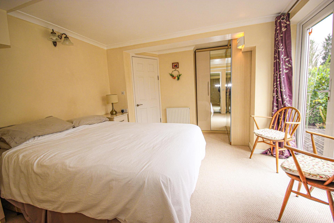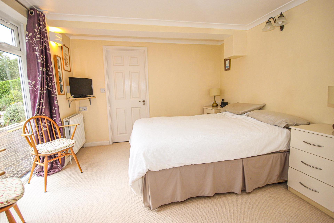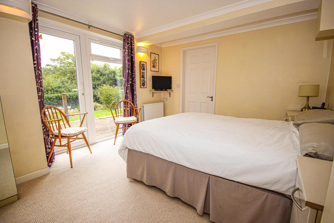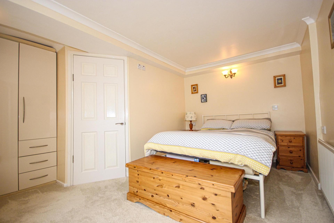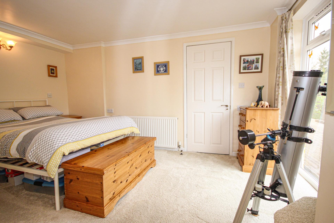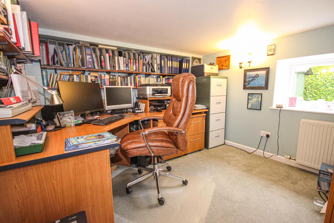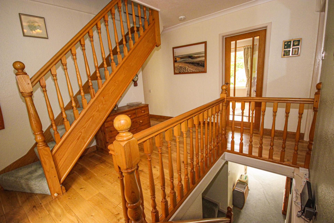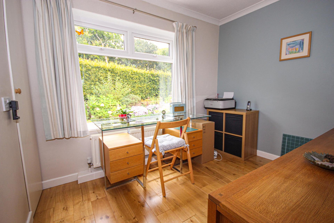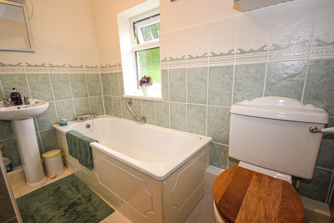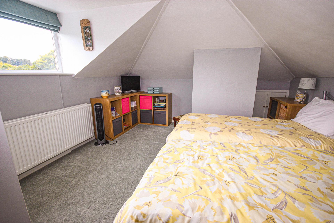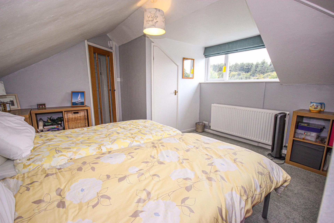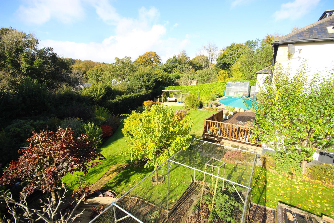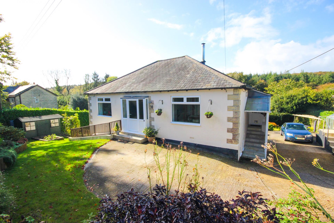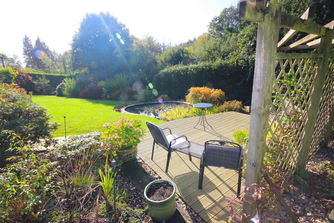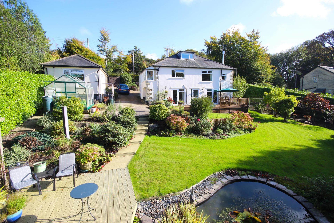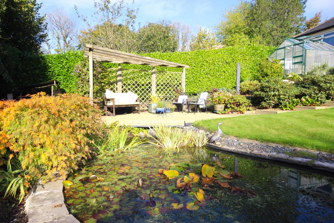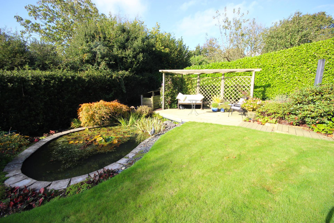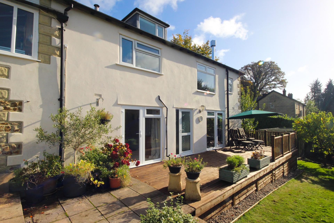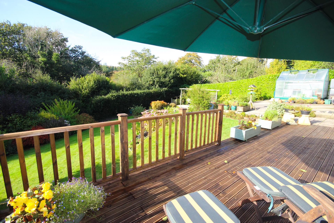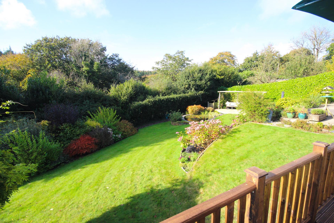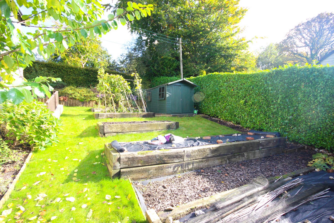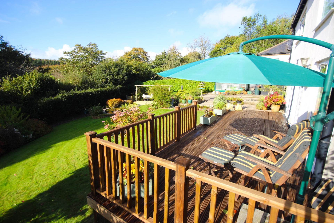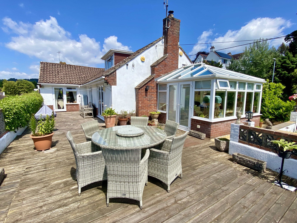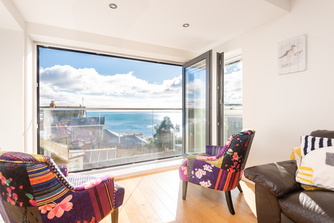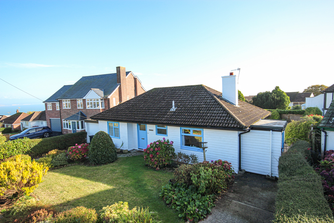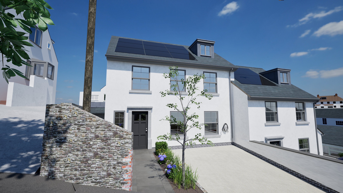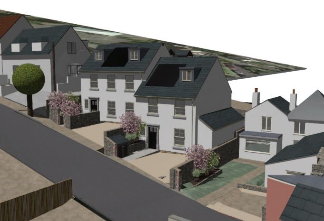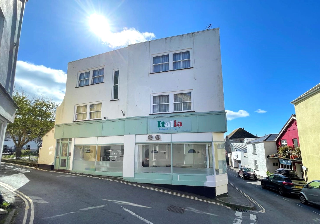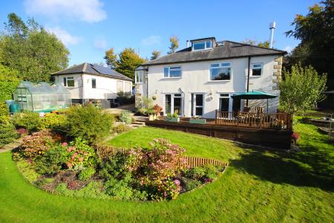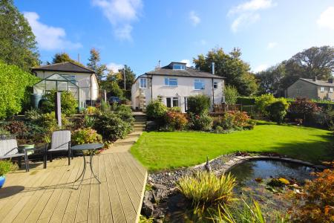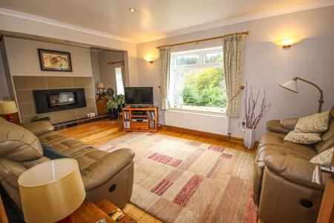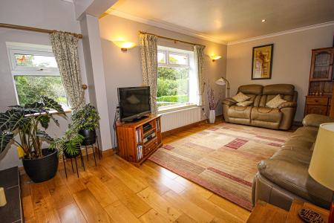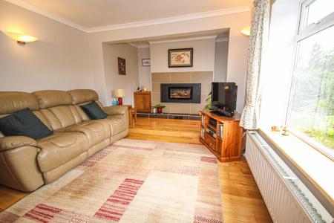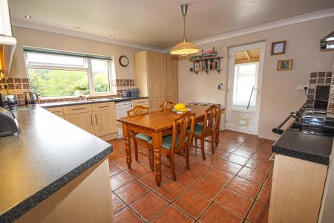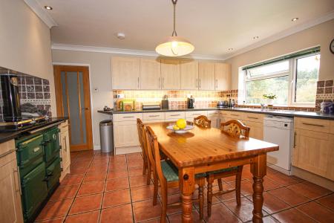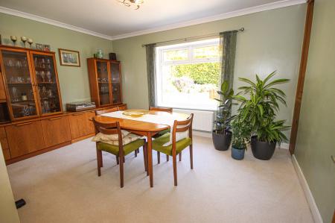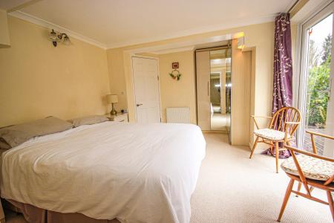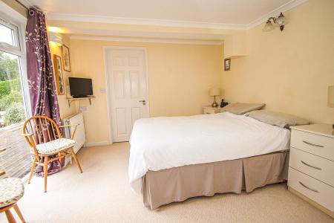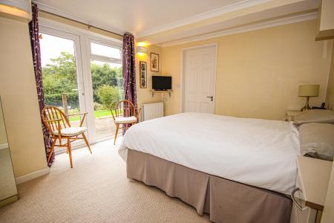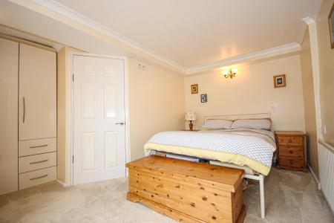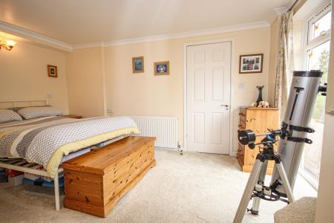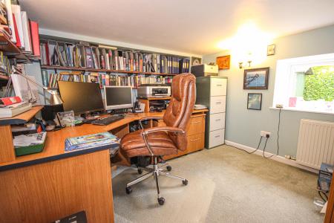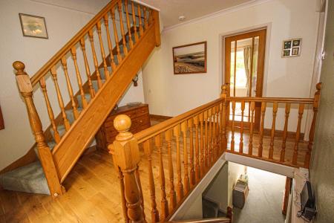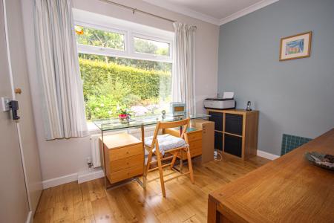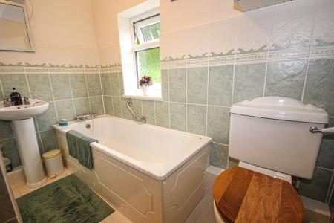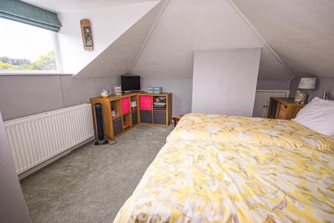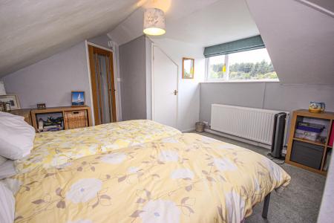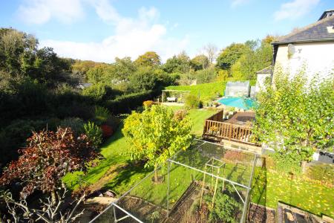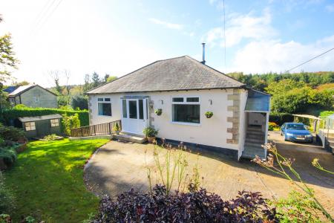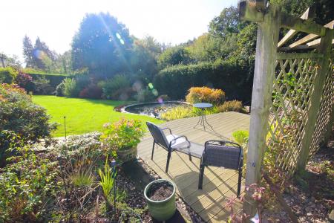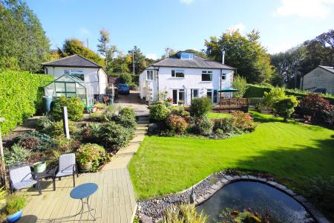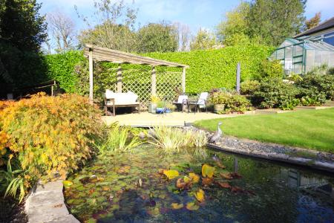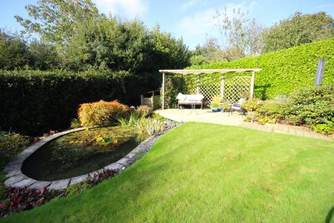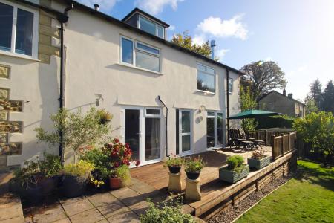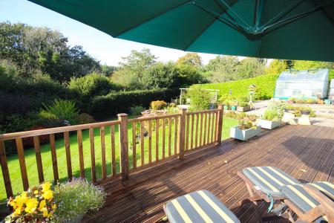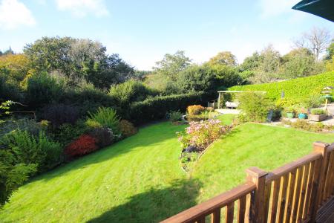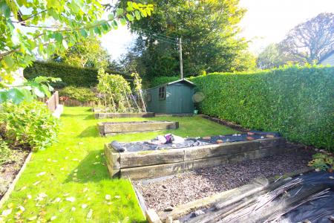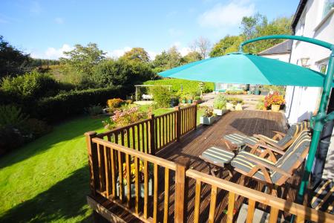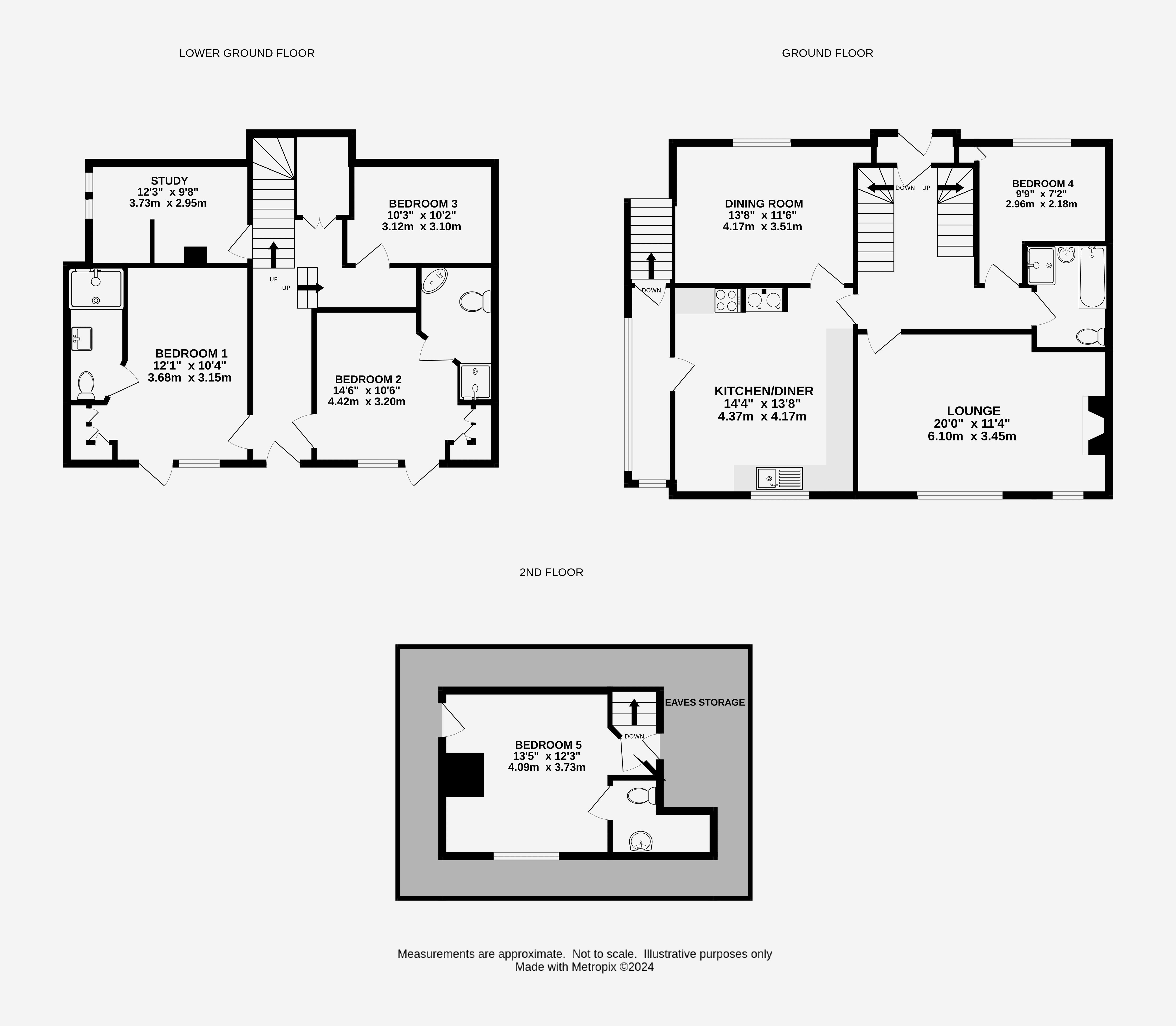- DETACHED FAMILY HOME
- FIVE DOUBLE BEDROOMS (THREE ENSUITE)
- BEAUTIFUL MATURE GARDENS
- WOODLAND VIEWS
- AMPLE PARKING
- LARGE GARAGE & WORKSHOP
5 Bedroom House for sale in Axminster
A detached three storey family home set in a pleasant location between Axminster and Lyme Regis with woodland views and mature gardens.
The Chase is an individual detached house circa 1954 and built of traditional cavity wall construction with rendered elevations under a slate roof. The property benefits from oil central heating, uPVC double glazing, 3 ensuite bedrooms, beautiful rear gardens, automated gates, ample parking and solar panels that generate an annual FIT income of ~£1,000.
Situated on the outskirts of Raymonds Hill, Burrowshot is a small hamlet on the road to Lyme Regis. Axminster and Lyme Regis are easily accessible for everyday needs. Lyme Regis is famed for its many historic connections and character buildings, and of course, for its well-known Cobb Harbour. As a resort, it is considered quite unspoilt, but has most of the shops and amenities that one could require. In addition to which there are numerous leisure activities including both sailing and power boat clubs, a cliff top golf course and a bowling club. The whole coastline with Lyme Regis and Charmouth at its centre has been designated a World Heritage Site commonly known as the Jurassic Coast. The Chase lies approximately 2 miles from the market town of Axminster, with its main line railway connections to Waterloo (Approx. 2 3/4 hours). Taunton and Exeter are within a radius of about 30 miles with access to the M5 motorway and the county town of Dorchester is a similar distance. Locally there are excellent primary schools in Lyme Regis and Uplyme along with the well-respected Woodroffe and Colyton Grammar School.
The accommodation with approximate measurements comprises
Entrance Porch
Coat pegs.
Door to:
Entrance Hall
Stairs to first and lower ground floors. Engineered Oak flooring.
Lounge
20' 0'' x 11' 4'' (6.09m x 3.45m)
Riva studio cassette fireplace. Two windows over looking the garden and woodland beyond. Storage cupboards. Radiator.
Kitchen
14' 4'' x 13' 8'' (4.37m x 4.16m)
Fitted with a range of Oak effect base cupboard and drawer units with matching wall cupboards and wall trim. Laminate work surfaces with inset stainless-steel sink and quarry tiled flooring. Integral ceramic topped hob with cooker hood above. Rayburn oil fired cooker in recess also supplying domestic hot water and central heating. Fitted appliances include dishwasher and full height separate fridge and freezer. Window with views over rear garden and woodland beyond. Doors to:
Dining Room
13' 8'' x 11' 6'' (4.16m x 3.50m)
Window. Radiator. Cupboard.
Utility room
Plumbing for washing machine. Access to garden.
Bedroom 4
9' 9'' x 7' 2'' (2.97m x 2.18m)
Fitted wardrobe. Window. Radiator. Engineered Oak flooring.
Family Bathroom
Fitted white suite comprising: Bath. Large shower cubicle. WC. Wash hand basin. Obscured window. Heated towel rail. Fully tiled surrounds and flooring.
First Floor
Bedroom 5
13' 5'' MAX x 12' 3'' (4.09m x 3.73m)
Window with lovely woodland views. Eaves storage space around entire top floor. Radiator.
Upstairs WC
White suite with WC and wash hand basin. Velux window. Part tiled walls.
Lower Ground Floor
Hallway with large airing cupboard housing hot water tank. Access to understairs storage. Door to outside.
Bedroom 1
12' 0'' x 10' 4'' (3.65m x 3.15m)
French windows to garden and attractive decking area. Fitted wardrobe. Radiators.
Ensuite Shower Room 1
White suite: Walk in shower with tiled surrounds. WC. Wash hand basin. Heated towel rail.
Bedroom 2
14' 6'' x 10' 6'' (4.42m x 3.20m)
French windows to decked terrace. Fitted wardrobe. Radiator.
Ensuite Shower Room 2
White suite: Walk in shower with tiled surrounds. WC. Wash hand basin. Heated towel rail.
Bedroom 3
10' 3'' x 10' 2'' (3.12m x 3.10m)
Radiator. Window.
Study
12' 3'' x 9' 8'' (3.73m x 2.94m)
Obscured windows.
Outside
The property is approached via its own sloping concrete driveway with automated gates leading to ample parking spaces. The plot amounts to around 0.25 acres with the gardens wrapping around the property. The current owners have created a beautiful rear garden bordered by hedges and comprising a variety of shrub and plants and a pond. An attractive sunny terrace with views across the garden. Steps down to large patio with trellis surround. Raised planting beds. Fruit cage and fruit trees, Greenhouse and timber garden shed. Two 1200 litre rainwater storage tanks feeding the pond and taps around the property.
Garage
17' 8'' x 14' 0'' (5.38m x 4.26m)
Large garage with light & power.
Workshop
13' 10'' x 7' 8'' (4.21m x 2.34m)
Accessed via garage or separate door.
Services
Mains electric and water. Private drainage with septic tank renewed 2022. Oil central heating.
Local Authority
East Devon District council.
Council Tax Band F
EPC Rating E
Important information
This is a Freehold property.
Property Ref: EAXML10059_12395372
Similar Properties
4 Bedroom Chalet | Asking Price £567,500
A detached four bedroom chalet bungalow occupying a corner plot with south and westerly facing garden offering sea views...
2 Bedroom Flat | Asking Price £559,000
An excellent quality modern second floor apartment quietly tucked away in the heart of town with superb sea views and al...
Upper Westhill Road, Lyme Regis
3 Bedroom Bungalow | Asking Price £545,000
A Three bedroom detached bungalow situated on a generous plot in a popular residential area with garage, driveway and wr...
3 Bedroom House | Asking Price £595,000
Due for completion in late 2024 this spacious semi detached home is set in a highly sought after location in the desirab...
4 Bedroom House | Asking Price £595,000
A new development of just 2 semi detached homes set within a highly sought after location in the desirable West Dorset c...
Commercial Property | Asking Price £595,000
A freehold commercial property consisting of ground floor restaurant and 2/3 bedroom maisonette. Located in the heart of...

Fortnam Smith & Banwell (Lyme Regis)
53 Broad Street, Lyme Regis, Dorset, DT7 3QF
How much is your home worth?
Use our short form to request a valuation of your property.
Request a Valuation
