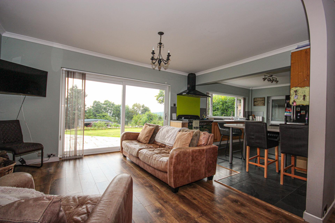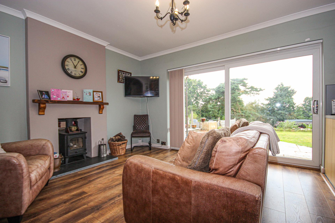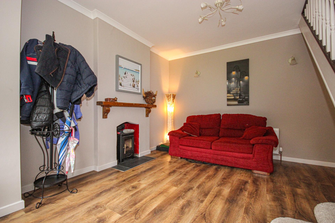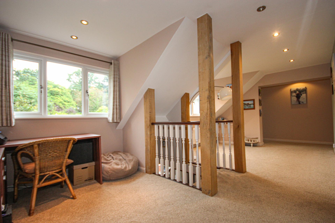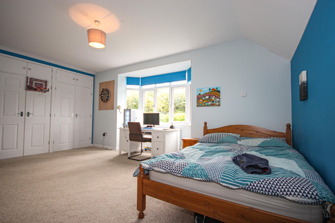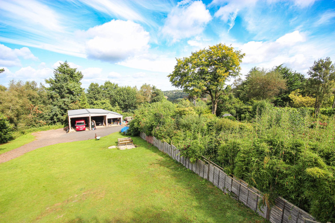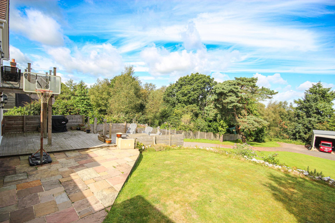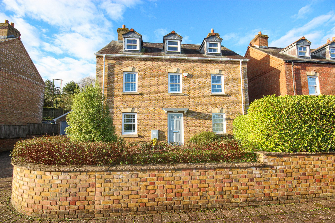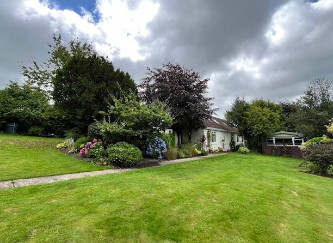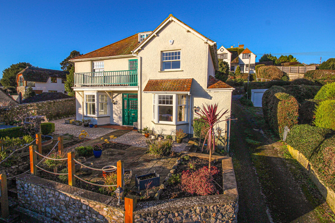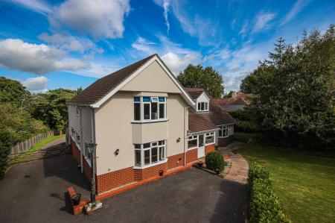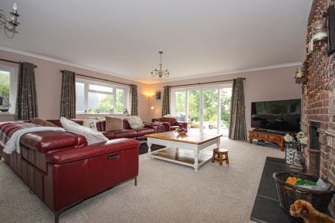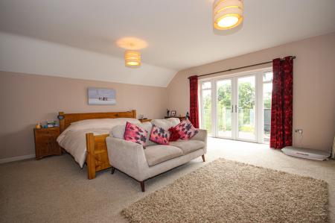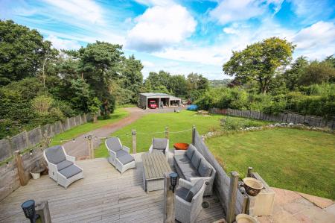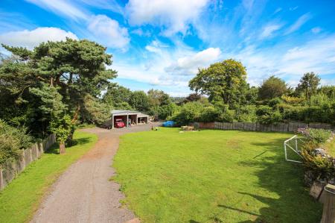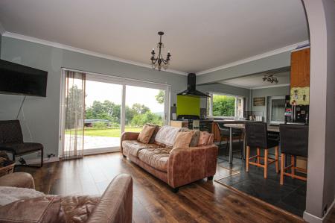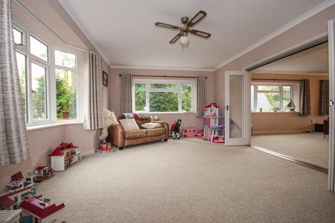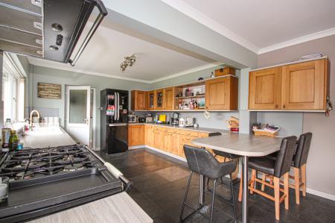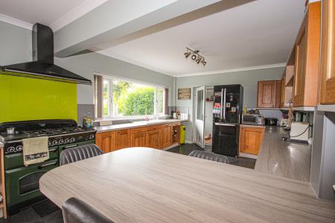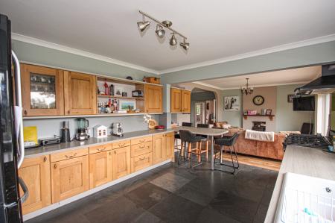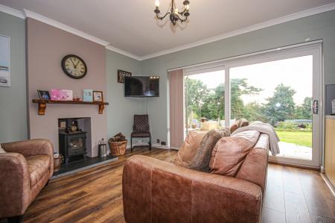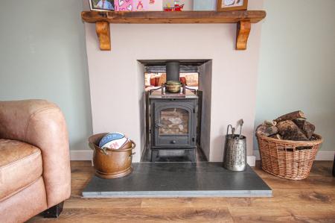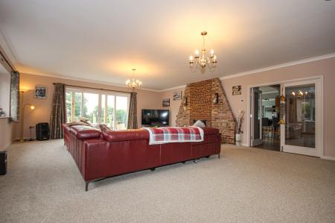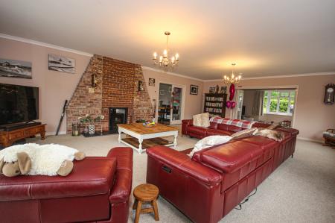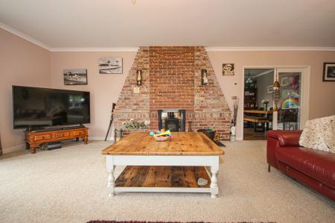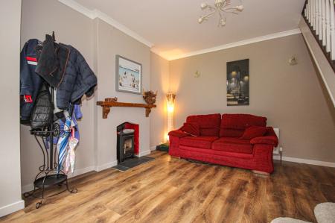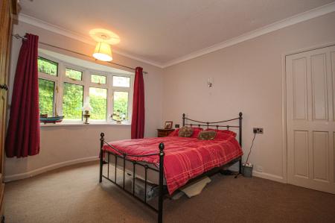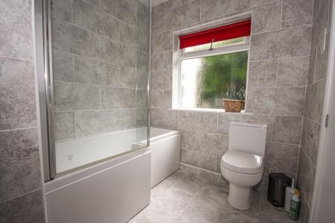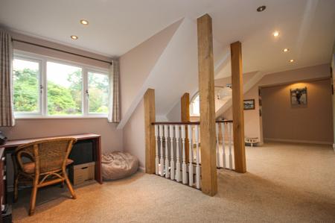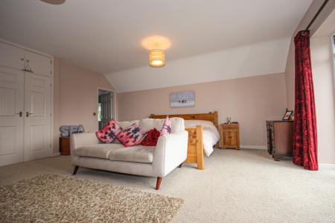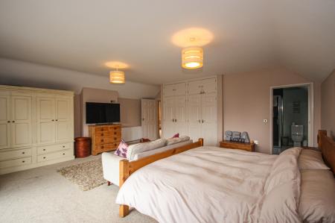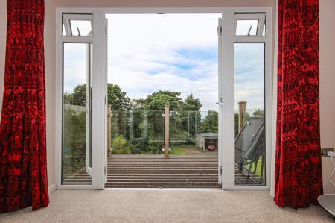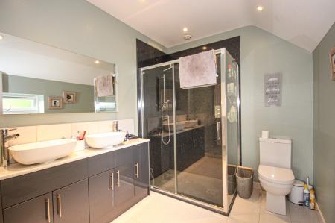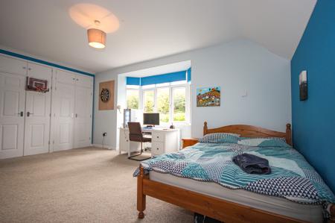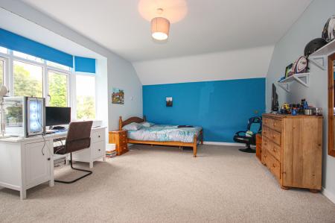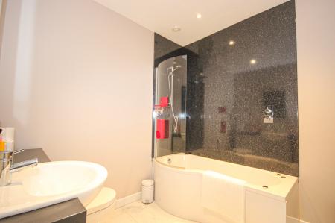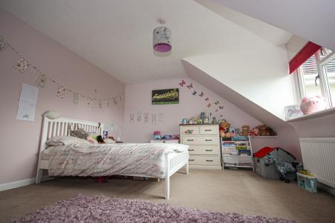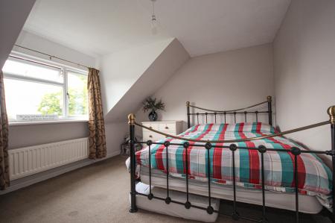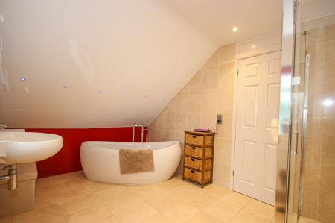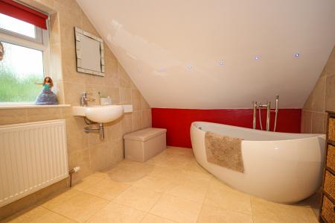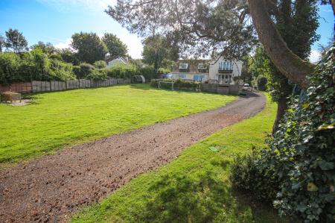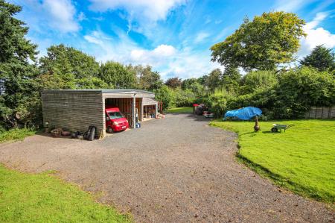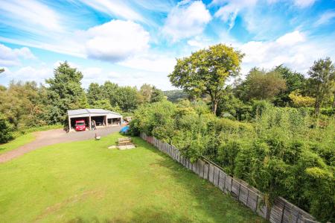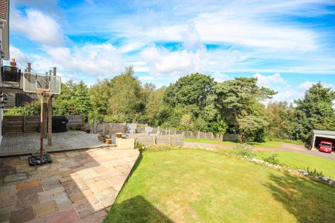- DETACHED FAMILY HOME
- FIVE DOUBLE BEDROOMS
- BEAUTIFUL COUNTRYSIDE VIEWS
- SAT IN APPROX 0.65 ACRES
- PARKING FOR AMPLE VEHICLES
- SPACIOUS RECEPTION ROOMS
- SOUTH FACING DECKING AREA
- SIZEABLE OUTBUILDINGS
5 Bedroom House for sale in Axminster
A substantial five bedroom detached family home set in a large plot on Raymonds Hill with beautiful countryside views and spacious reception rooms.
Situated on Raymonds Hill, a popular residential area close to the coast and the popular seaside town of Lyme Regis and the East Devon market town of Axminster, Firs Folly is a substantial well maintained family home set off of Crewkerne Road.
On entrance to the property, you are welcomed by a large entrance hall with feature fireplace, wall lights and windows to the front providing natural light.
The kitchen is fitted with a range of modern units comprising base cupboards and drawers with matching wall cupboards. Laminate work surfaces with tiled splash backs, inset sink and drainer. Fitted appliances include dishwasher and range cooker. A window provides excellent views over the garden and the countryside beyond.
A separate utility room with underfloor heating downstairs WC and door to the garden. A Breakfast room with space for a dining room table includes one part of a dual log burner and bi folding doors that provide views over the garden and countryside beyond.
The large triple aspect sitting room is a particular feature of the house with a light and airy feel, exposed brickwork above the woodburner and patio doors to the garden. Double doors lead to the Dining room/Play room with bay window to the front elevation and further window on the side. A fifth bedroom/office with fully tiled white en suite bathroom comprising: WC. Bath with shower attachment. Window. Wash hand basin with vanity unit below and heated towel rail completes the ground floor accommodation.
Stairs rise from the hall to the first-floor landing with potential office space and two windows to the front elevation giving light and connecting the upstairs accommodation. The large master bedroom provides two built in wardrobes and far-reaching countryside views from the glass fronted balcony accessed solely from the master suite. The master ensuite is fitted with double heated towel rail, double shower with glass screen, his & her sinks, illuminated mirror, WC, window to side aspect and tiled flooring.
Bedroom two has a bay window, fitted double wardrobe and ensuite comprising spa bath with shower attachment, heated towel rail, wash hand basin with vanity unit, illuminated mirror and tiled flooring. Two further double bedrooms have superb far reaching countryside views. The family bathroom concludes the first floor accommodation with a free standing bath, separate double shower, wash hand basin, heated towel rail, WC, LED lighting, tiled flooring and on the side aspect.
The front garden area of the property is mainly laid to lawn with gravel and paved walkways, a variety of shrubs and hedging boarder the garden with the tarmac driveway providing ample parking. A five-bar gate at the side of the property gives access to the large rear garden. This area is made up of multiple areas all benefitting from countryside views including: The raised decking area off the kitchen and sitting room is an excellent place for Alfresco dining. At the end of the lawn is a gravel track leading to 1000sq ft of Cedar clad outbuildings. There is a garage and two substantial workshop area all fitted with light, power and are separately fused to the main house. To the East of the outbuildings sits another substantial lawned area which has potential to be a vegetable plot or play area.
The property is in the highly desirable area of Raymonds Hill, the busy market town of Axminster lies approximately two miles to the west and provides an excellent variety of shops and a mainline rail link with services to Exeter and London Waterloo. There are many cafes, post office, a banking hub, swimming pool and leisure centre. The West Dorset town of Lyme Regis, sitting at the heart of the world renowned Jurassic Coast lies less than four miles to the south. Lyme Regis is famous for its beautiful coastline, seafront and Cobb Harbour. The bustling streets are home to an extensive range of interesting and independent shops and restaurants. Locally there are several excellent schools including The Woodroffe and Colyton Grammar Schools.
Services:
Mains drainage, electric and oil-fired central heating.
Local Authority:
East Devon Council.
Council Tax Band F.
EPC Rating D.
Important Information
- This is a Freehold property.
Property Ref: EAXML10059_12439459
Similar Properties
Thornton Pearn Rise, Lyme Regis
6 Bedroom House | Asking Price £895,000
4 Bedroom House | Asking Price £875,000
An attractive detached family home with a sunny garden and loggia, driveway parking and detached garage.
5 Bedroom Bungalow | Asking Price £720,000
6 Bedroom House | Guide Price £1,150,000
A striking and substantial detached Edwardian house situated close to the town centre enjoying panoramic views over Lyme...

Fortnam Smith & Banwell (Lyme Regis)
53 Broad Street, Lyme Regis, Dorset, DT7 3QF
How much is your home worth?
Use our short form to request a valuation of your property.
Request a Valuation





