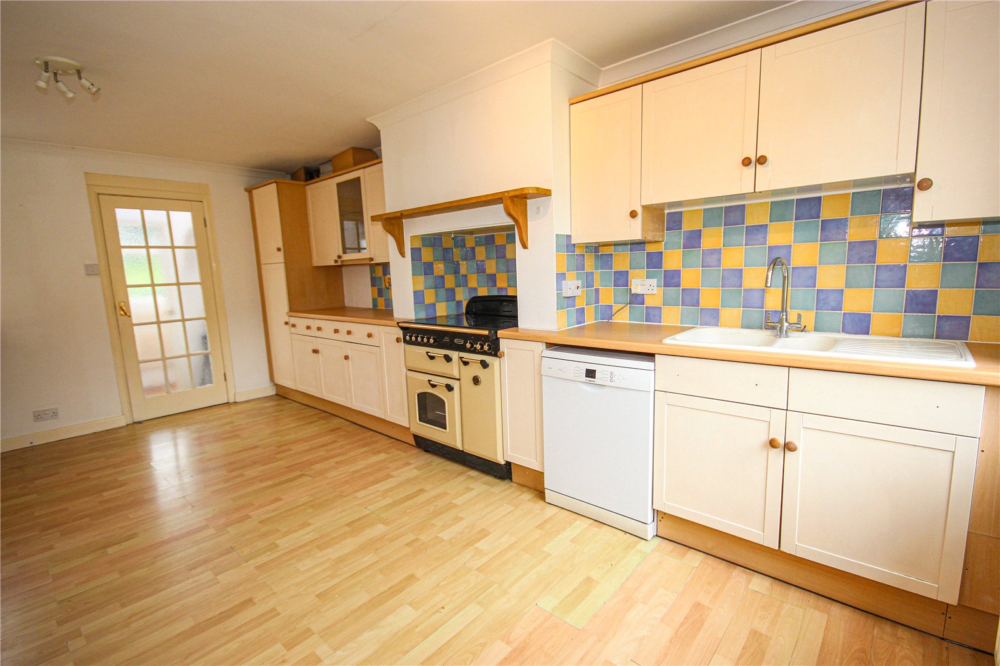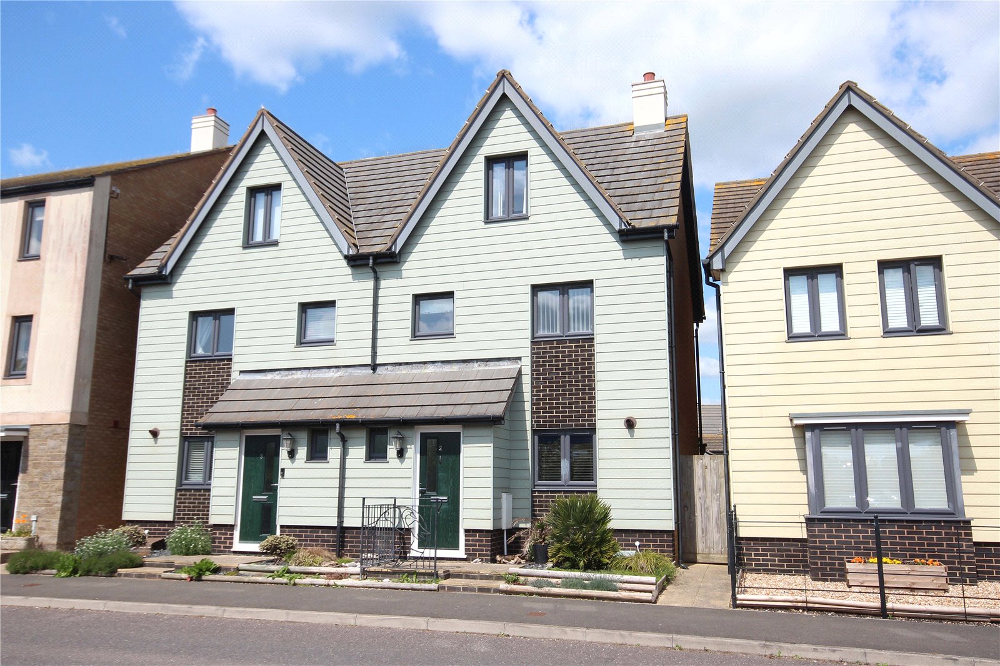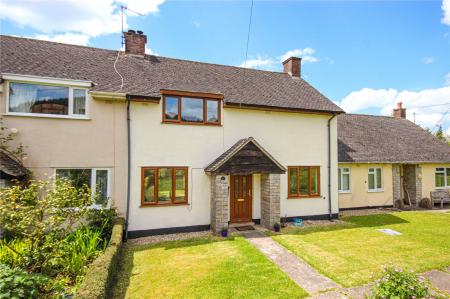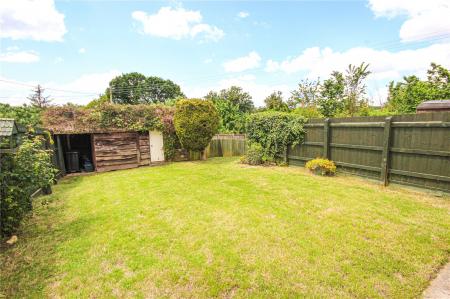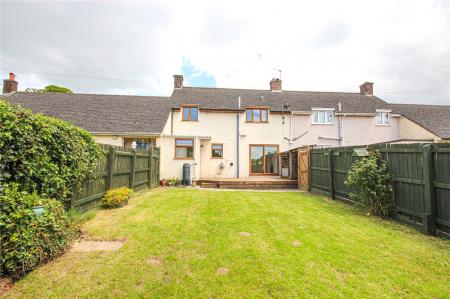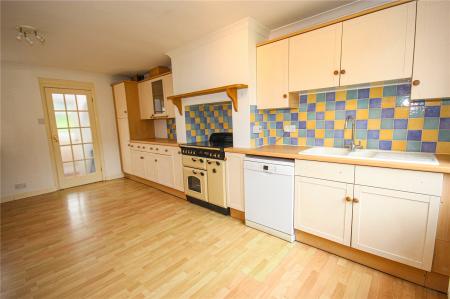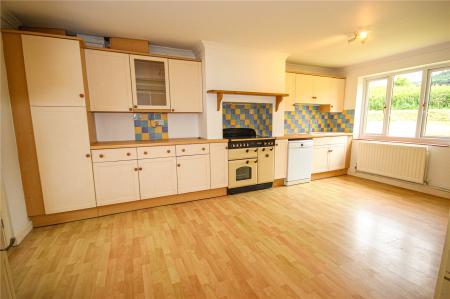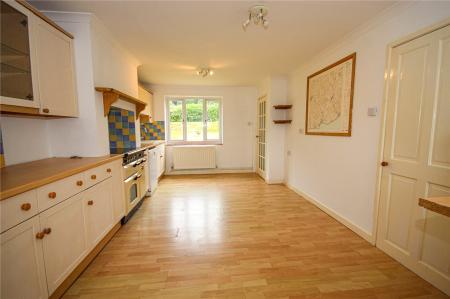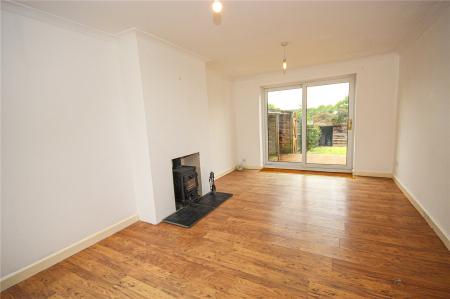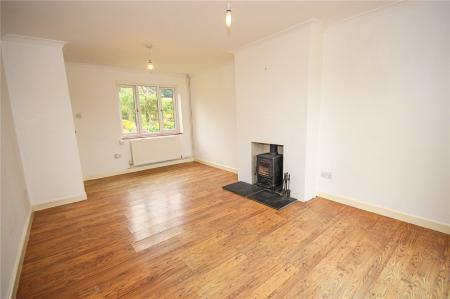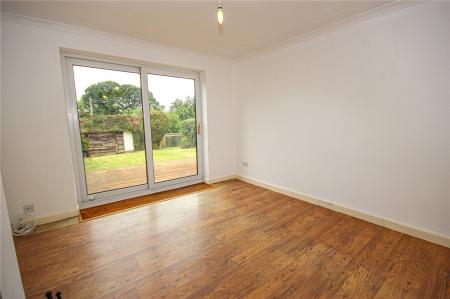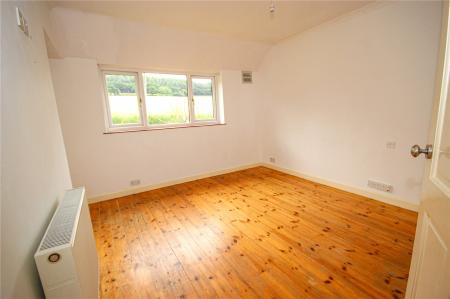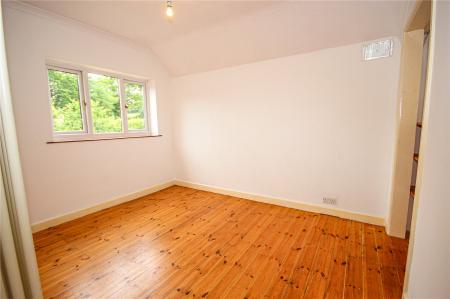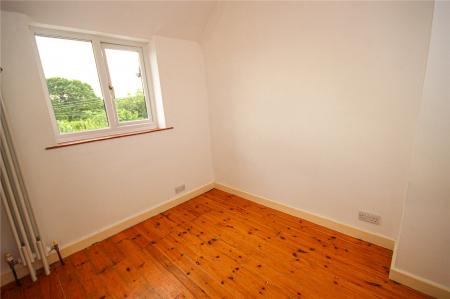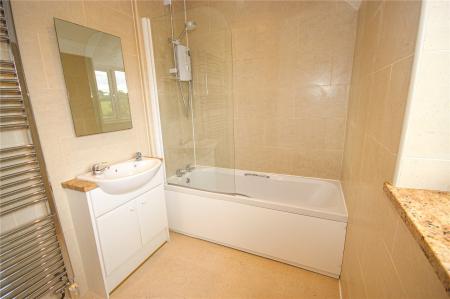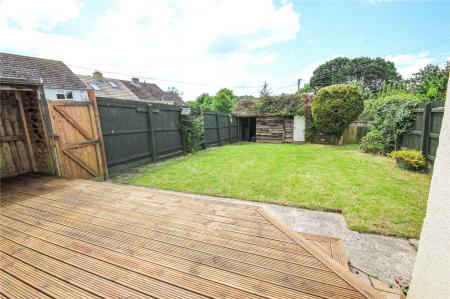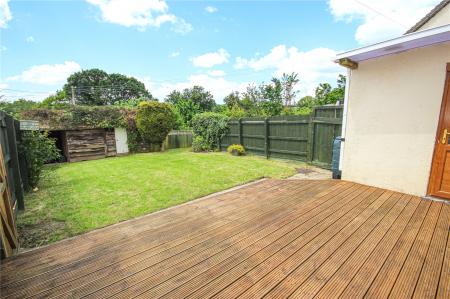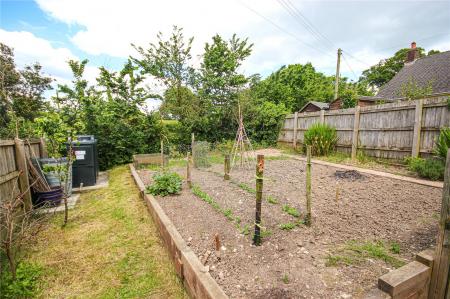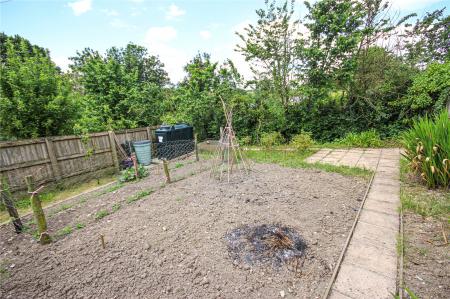- Sizeable Mid-Terrace House
- 3 Bedrooms
- Semi-Rural Location
- Lovely Countryside Views
- Good Sized Gardens with Large Timber Shed
- Oil Fired Central Heating & Double Glazing
3 Bedroom Terraced House for sale in Axminster
3-bedroom, substantial mid-terraced house situated in a lovely semi-rural location with delightful country views and good-sized gardens.
The Property:
18 Bakers Mead is a substantial, mid-terraced three-bedroom house situated in the delightful semi-rural location of Shute. From this lovely setting the property enjoys delightful countryside views. The property has a good-sized rear decked area and gardens alongside a large timber shed. The property has well-proportioned rooms, double glazed windows and oil fired central heating throughout. This sizeable property needs to be viewed internally to be fully appreciated.
External porch provides cover to the front door which opens to an inner hallway with stairs rising and doors off either side to the living accommodation. The left-hand door opens to a double aspect living room with a wood-fired stove set on a tiled hearth. There is wood effect flooring and sliding patio doors to the rear give access to a deck and garden and enjoys views in the distance towards the countryside. A door on the right hand side of the entrance hall leads to a good sized open plan kitchen/dining room which has a window to the front overlooking the garden and wood effect flooring. The kitchen has a matching range of base and wall units with laminate work tops with tiled splash backs, an inset one and a half bowl sink, a Rangemaster electric oven with an extractor over and space and plumbing for dishwasher and space for an upright fridge/freezer. In addition, there is a deep storage cupboard which houses the floor mounted oil central heating boiler. A door from the kitchen opens to a utility area with space and plumbing for washing machine and further appliance above and a door to the rear garden. A sliding door then leads to a downstairs WC.
The stairs lead to the first floor landing with airing cupboard housing the hot water cylinder and further slatted shelved cupboard. There are three bedrooms, two double and one single. The main double bedroom has a large storage alcove and lovely views over the front garden towards the countryside beyond. The second double bedroom and bedroom 3, both also have storage alcoves and bedroom 3 enjoys views over the rear garden towards the countryside in the distance. In addition, there is a family bathroom which has a white panelled bath, with shower over, concealed system WC, wash hand basin set over a vanity unit and has fully tiled walls and flooring.
Outside: The front garden has a Devon Bank to the front boundary with an upper lawned area with central steps leading down to a pathway leading to the front door with lawned areas either side.
Directly adjacent to the rear of the property is a large, decked seating area with covered wood storage to one side and water tap with step down to the garden which is mainly laid to lawn with large timber shed (measuring approx.. 4.39m x 2.09m) and bin store to the bottom. In addition, at the bottom of the main garden there is an additional garden area to the right-hand side which is partially fenced off with a low level fence. This additional area is currently used as a vegetable garden with paved pathways surrounding and housing the oil storage tank. A gate from this area then leads to a further pathway which leads to a parking area at the bottom of Bakers Mead. This pathway also links to a further pedestrian gate at the top of the main garden.
NB: This freehold property is sold subject to restriction imposed under Section 157 of the Housing Act 1985 by East Devon District Council. To qualify, any purchaser must have lived or worked in East Devon for 3 years.
Council Tax: We are advised that this property is in Council Tax Band C. East Devon District Council. 01404 515616
Services: We are advised that mains electricity and water are connected. Oil fired central heating and septic tank drainage.
What3Words: ///chess.exploring.apartment
Important information
This is not a Shared Ownership Property
This is a Freehold property.
Property Ref: 224669_STN240109
Similar Properties
Swan Road, Seaton, Devon, EX12
3 Bedroom Semi-Detached House | £320,000
Beautifully presented 3 bedroom semi-detached house situated on the new Bovis Homes development with garden, garage and...
3 Bedroom Semi-Detached House | £315,000
A charming 3 bedroom semi-detached character cottage, located within close walking distance to the town centre and sea f...
Tolman Crescent, Seaton, Devon, EX12
3 Bedroom End of Terrace House | £315,000
Attractive extended, four-bedroom semi-detached house situated on a corner location of a small cul-de-sac within easy re...
3 Bedroom Apartment | £325,000
Flat 1 Beach House is a beautifully restored Edwardian, beachfront 3 bedroom ground floor flat with communal garden and...
Hawksdown View, Seaton, Devon, EX12
3 Bedroom End of Terrace House | £325,000
Sizeable semi-detached three bedroom house situated in a popular residential area nearby to the town's amenities.
Eyewell Green, Seaton, Devon, EX12
3 Bedroom Semi-Detached House | £325,000
Substantial 3 bedroom semi-detached home with ample parking and an attractive rear garden. Conveniently located for all...

Fortnam Smith & Banwell (Seaton)
6 Harbour Road, Seaton, Devon, EX12 2LS
How much is your home worth?
Use our short form to request a valuation of your property.
Request a Valuation





