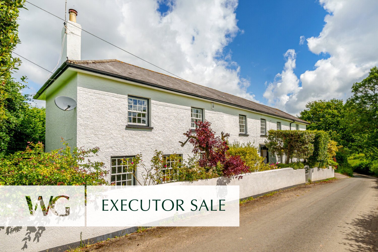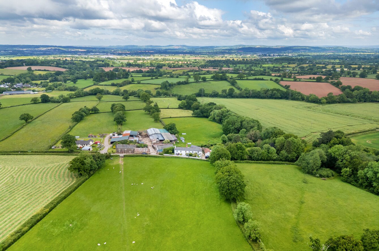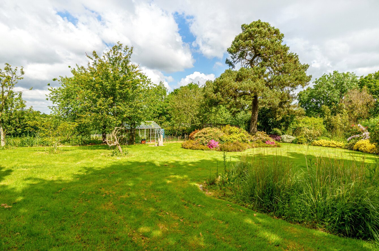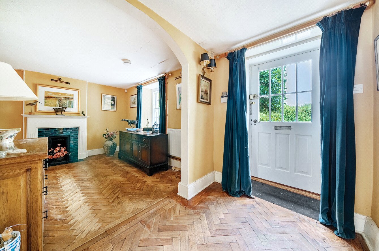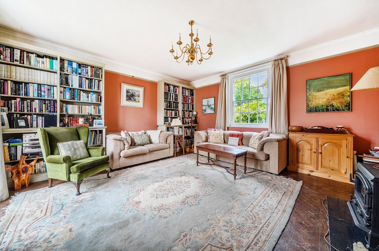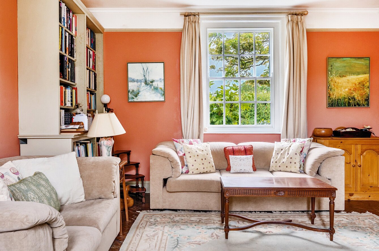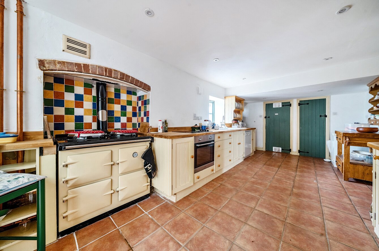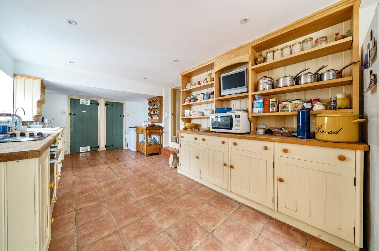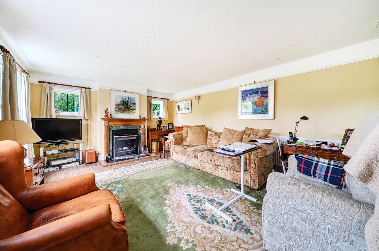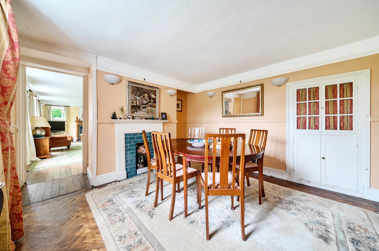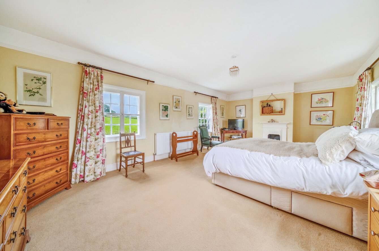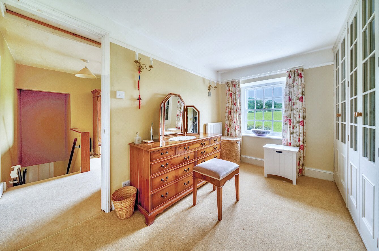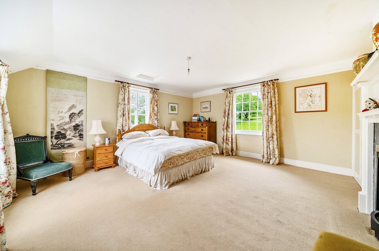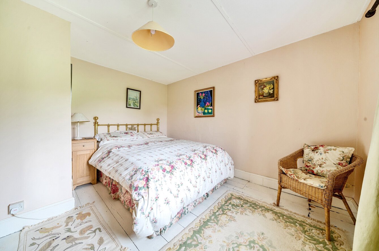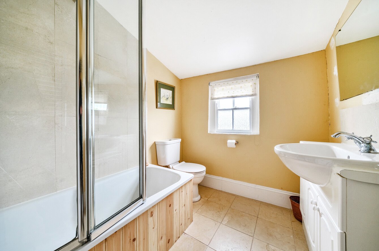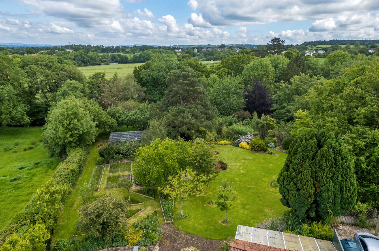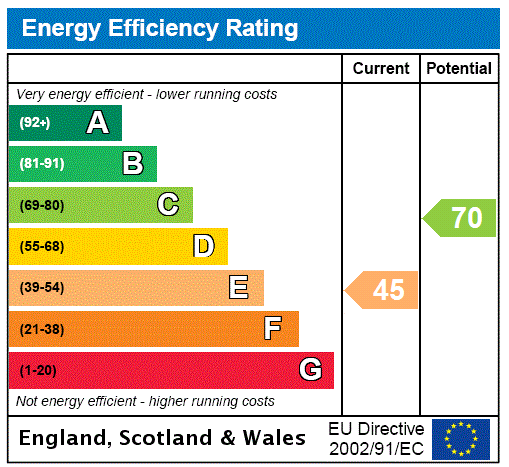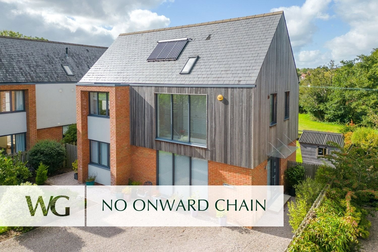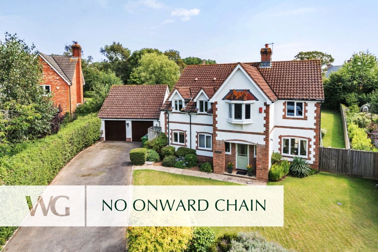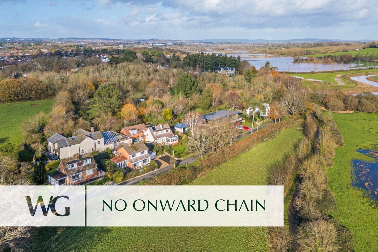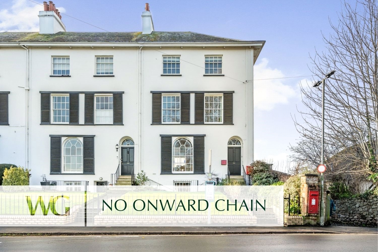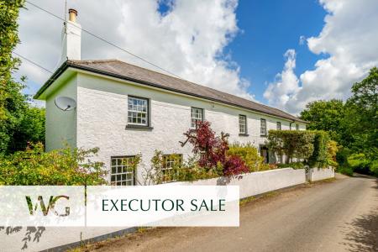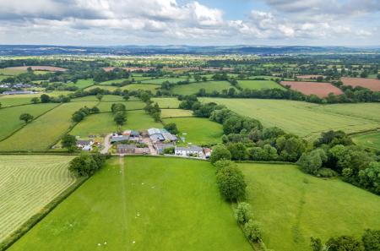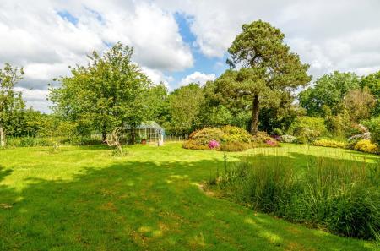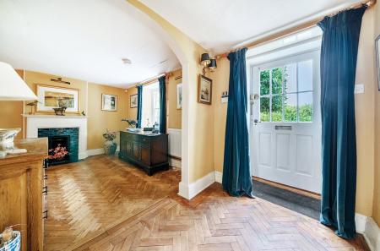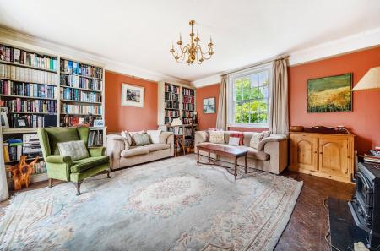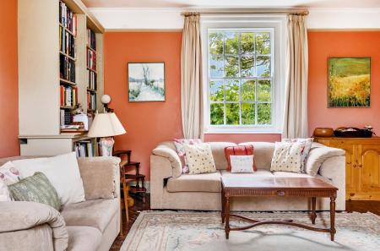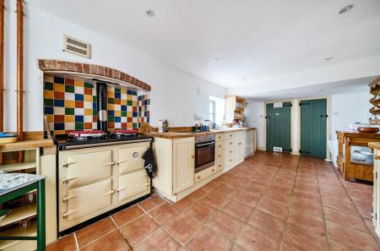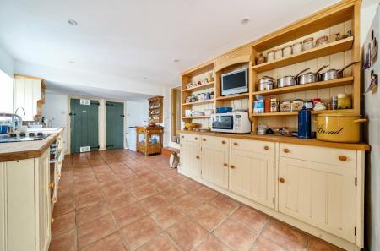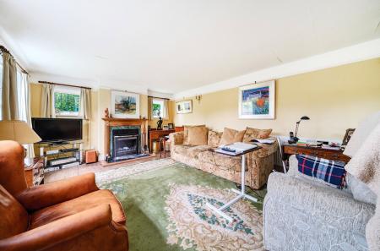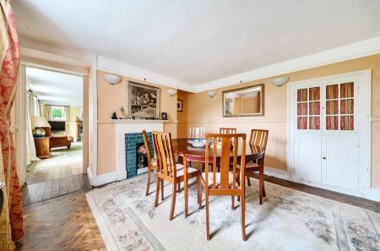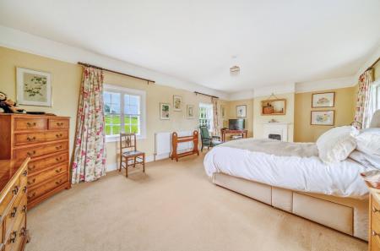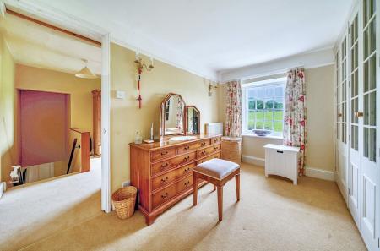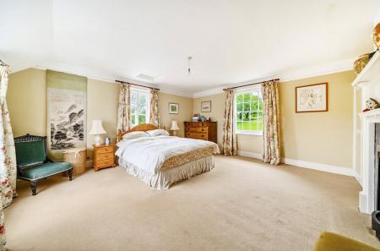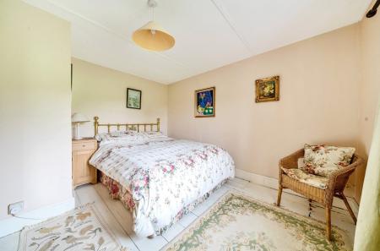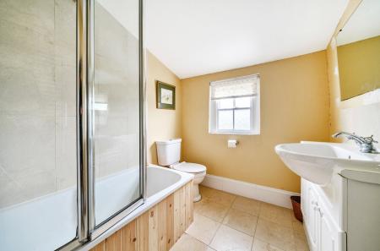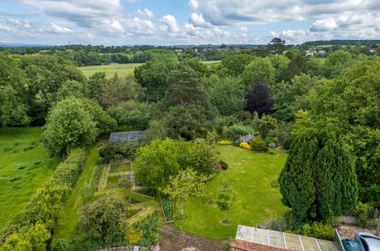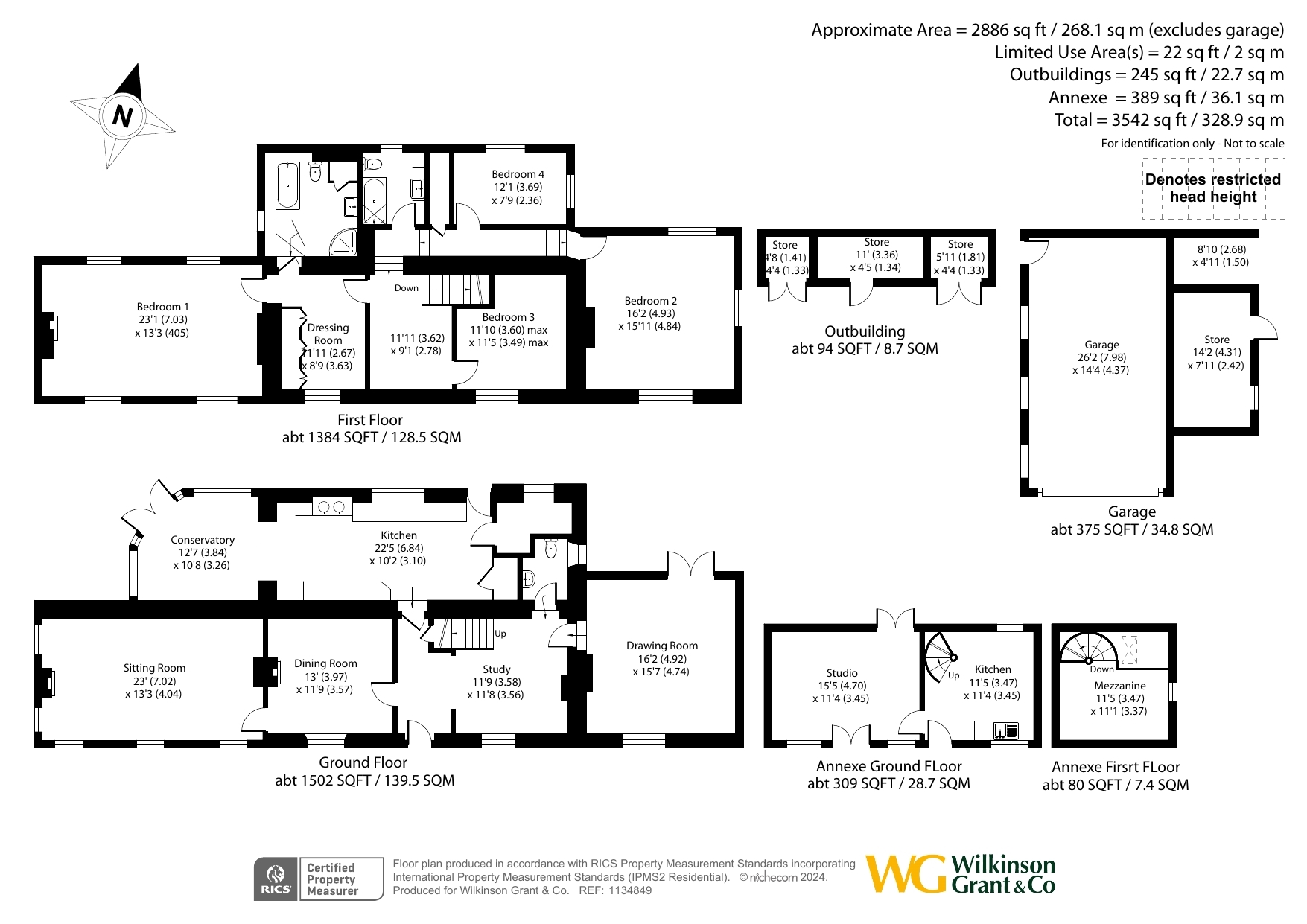4 Bedroom Detached House for sale in Aylesbeare
Directions
From Exeter, leave the city in an easterly direction, following the signs to Sidmouth. Proceed on the A3052, passing Crealy Park and The White Horse pub on your right hand side. Take the left hand turn signed ‘Exeter Airport’ (B3184) and turn immediately right into Withen Lane where the property can be found on the left hand side.
What3Words: ///snoozing.limp.decency
Situation
The property is situated on the edge of a delightful hamlet between Farringdon and Aylesbeare, approximately 10 miles from Exeter city centre and 7 miles to Topsham.
East Devon is considered to be an area of outstanding natural beauty and this particular spot will appeal to homebuyers looking for a semi-rural location but with the benefit of good access to fast roads and amenities near to hand including the Greendale farm Shop and the award-winning Darts Farm shopping complex. Exeter has a red brick university, an excellent range of private, public and state schools, fine dining, boating opportunities on and cycle ways surrounding the River Exe and good shopping in Princesshay. Exeter’s Airport is less than 4 miles away, as is Junction 30 of the M5 motorway, which also provides easy access to the A38 Devon Expressway and the A30.
Good hiking opportunities are enjoyed nearby on Woodbury Common and the popular East Devon coastal towns of Sidmouth, Exmouth and Budleigh Salterton.
Description
RARE OPPORTUNITY to acquire a MUCH IMPROVED, WELL- MAINTAINED detached PERIOD HOME with ANNEXE and BARN WITH CONVERSION POTENTIAL set in c. AN ACRE OF FABULOUS GARDENS on the fringes of this FAVOURED EAST DEVON VILLAGE. NO ONWARD CHAIN.
This delightful period property exemplifies a harmonious blend of traditional charm and modern comforts, expertly maintained by its current owners who have undertaken significant improvements. Nestled in the tranquility of the countryside, it enjoys a peaceful yet accessible location.
Upon entering through a beautifully crafted wooden and glazed door, you are greeted by a spacious entrance hall that connects seamlessly to a cozy study, showcasing a stunning tiled fireplace and herringbone wood block flooring that set a sophisticated tone. A charming sash window at the front offers picturesque countryside views, while an under-stairs storage cupboard adds practicality. The cloakroom, conveniently located, features a wash hand basin and WC.
To the right, there is a dual aspect drawing room, radiant with natural light and retaining period features such as the herringbone block flooring, decorative picture rail, and French doors that open to the rear outdoor space. To the rear, the well-appointed kitchen/breakfast room boasts a comprehensive range of floor units, complemented by wooden worktops and integrated appliances including a fridge freezer, dishwasher, and a classic Belfast sink. Additional storage can be found in the separate larder and pantry. This area also conveniently connects to a bright conservatory with French doors that lead to the rear courtyard and barn.
Across the hall is the dining room, which invites an abundance of light through its attractive windows, and features a stylish tiled fireplace, picture rail, and built-in storage, creating an inviting atmosphere for gatherings. Completing the ground floor is an impressive 23ft dual aspect sitting room, providing ample space and showcasing a lovely open fireplace with countryside views to the front. The charm is further enhanced by wood flooring and a decorative picture rail.
Ascending to the first floor, the landing features a front-facing window and leads to four spacious bedrooms. The principal suite is a standout feature of the home, offering a walk-in dressing room with fitted wardrobes and a generous dual-aspect bedroom, complete with an ensuite bathroom that includes a separate shower cubicle. The three additional bedrooms are well-proportioned and are served by a modern family bathroom.
Outside, the property is complemented by ample parking for multiple vehicles, a double garage, and attached storage. The enclosed courtyard with a detached barn, which has planning permission for conversion, presents exciting potential. The gardens, extending to approximately an acre, are a true sanctuary, featuring vibrant flower beds, mature trees, a vegetable garden, and a fruit cage, alongside a pleasant seating area nestled behind the barn. A gently sloping orchard adds to the serene ambiance, making this property a picturesque retreat in the heart of the countryside.
AGENTS NOTE *The vendor advises that the septic tank does not comply with the General Binding Rules. There has been a survey carried out and a report together with the cost of a replacement is available upon request. The vendor also advises that there is approved planning in place for remodelling of annexe including accessible bathroom, with small single storey extension to the rear. Planning Reference: 23/2143/FUL however, this building work has not been started.
SERVICES The vendor has advised the following: Oil storage tank (serving the central heating boiler and hot water), mains electricity and water. Oil fired AGA in the kitchen and open fire (logs) in the sitting room. Private drainage septic tank for the exclusive use of Heath House.*
Telephone landline currently in contract with BT. Broadband currently in contract with BT via Openreach. Approx. Download speed 4 Mbps and Upload speed 1.8 Mbps. Mobile signal: Several networks currently showing as available at the property with 02 and EE currently being used.
50.713980 -3.369696
Important Information
- This is a Freehold property.
Property Ref: top_TOP240125
Similar Properties
5 Bedroom Detached House | Guide Price £995,000
Impressive, EXTENSIVELY UPDATED DETACHED family home with exceptional ESTUARY AND COASTAL VIEWS, a short walk to the tow...
Countess Wear Road, Exeter, Devon
4 Bedroom Semi-Detached House | Guide Price £950,000
Stunning period property enjoying an ELEVATED POSITION and VIEWS OF THE RIVER EXE and Haldon Hill, superbly located for...
3 Bedroom Detached House | £945,000
A BEAUTIFULLY DESIGNED modern detached house situated in an EXCLUSIVE PRIVATE DEVELOPMENT featuring only two other prope...
5 Bedroom Detached House | From £1,100,000
** NO ONWARD CHAIN **One of only five DETACHED properties on SECLUDED DEVELOPMENT with a 1/3-ACRE plot in a VILLAGE LOCA...
4 Bedroom Detached House | Offers in excess of £1,200,000
DETACHED HOME with quite possibly the BEST VIEW in Topsham. with STUNNING ASPECTS of BOWLING GREEN MARSHES and the ESTUA...
4 Bedroom End of Terrace House | Guide Price £1,200,000
ALL SERIOUS OFFERS CONSIDEREDA substantial 4 double bedroom GEORGIAN HOME with stunning interior and C rated efficiency...
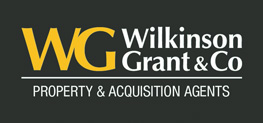
Wilkinson Grant & Co (Topsham)
Fore Street, Topsham, Devon, EX3 0HQ
How much is your home worth?
Use our short form to request a valuation of your property.
Request a Valuation
