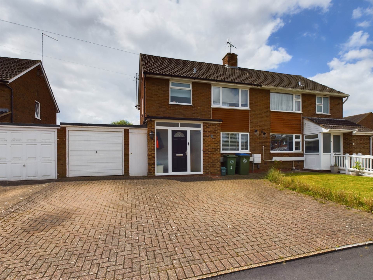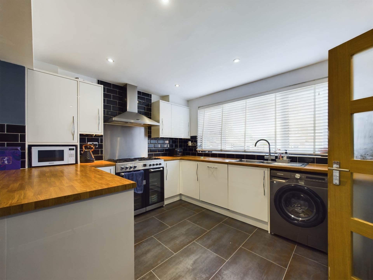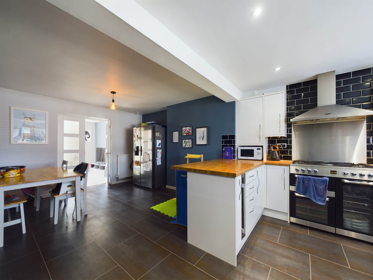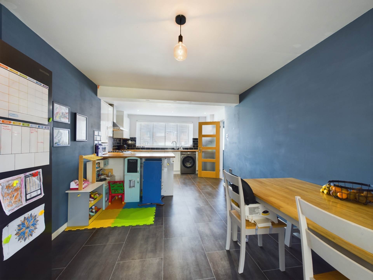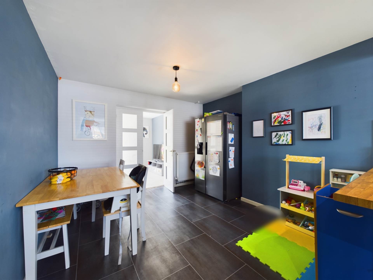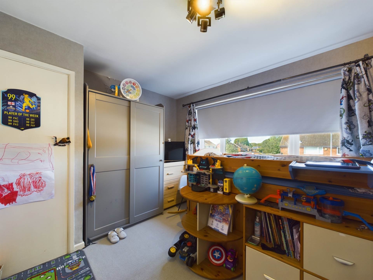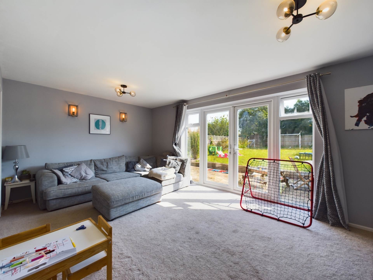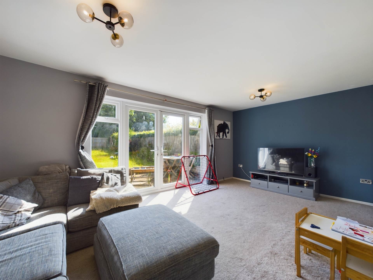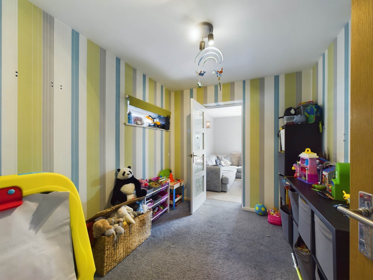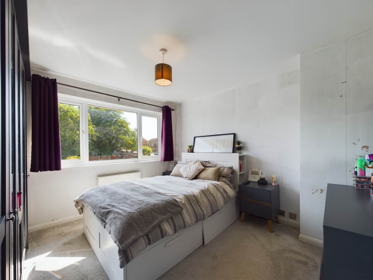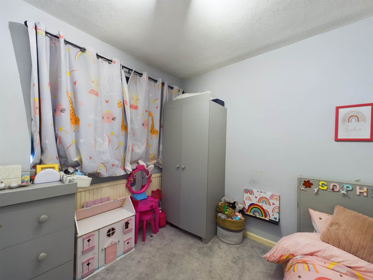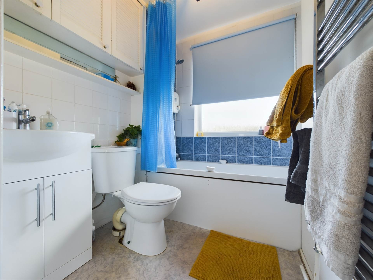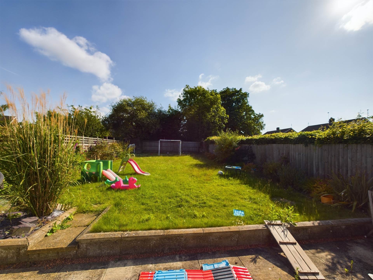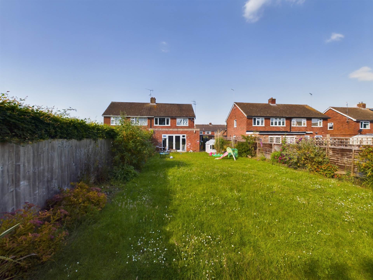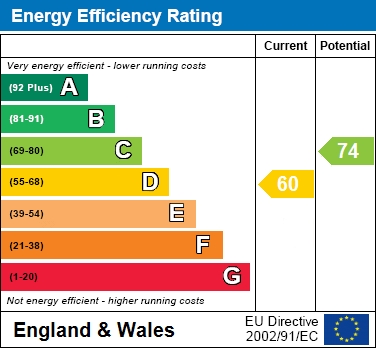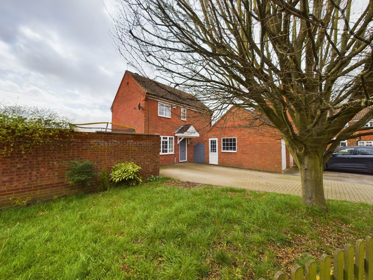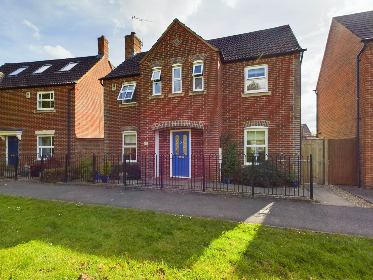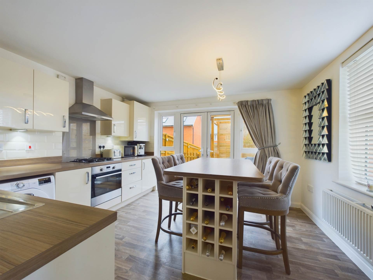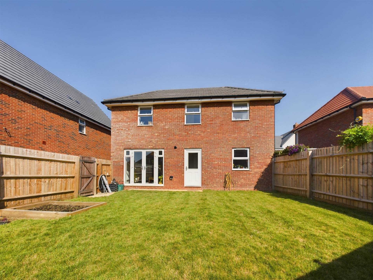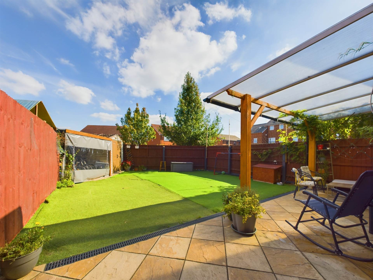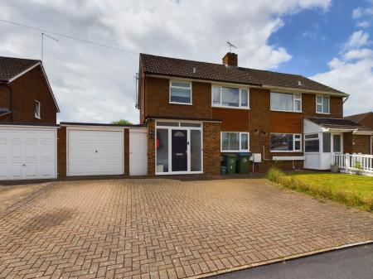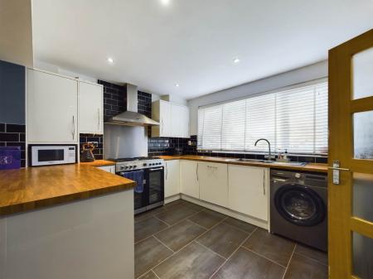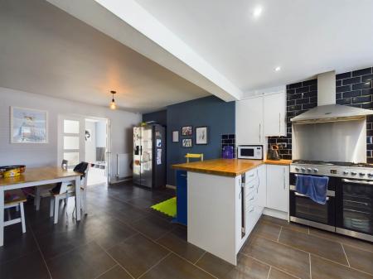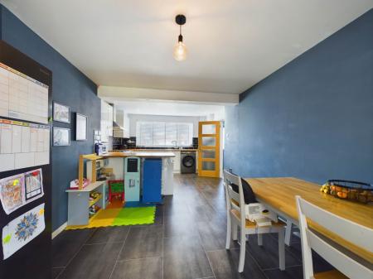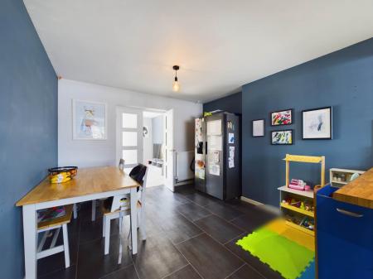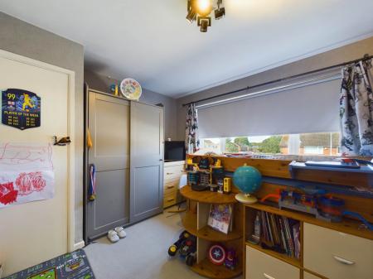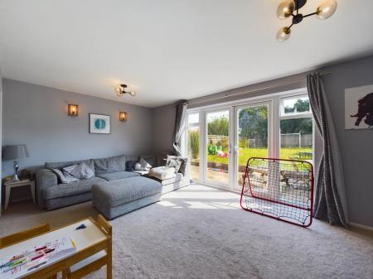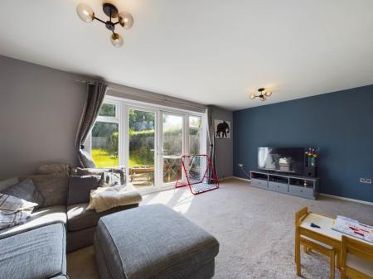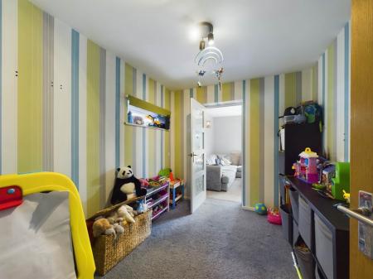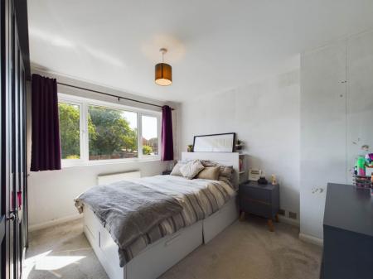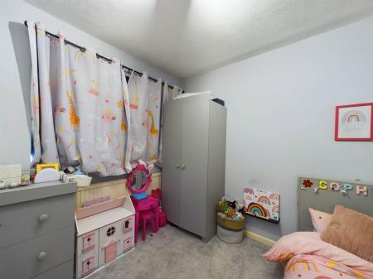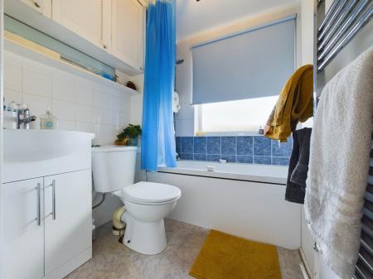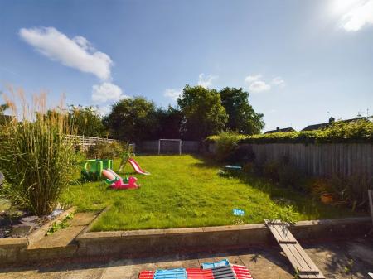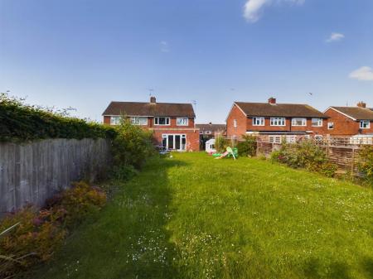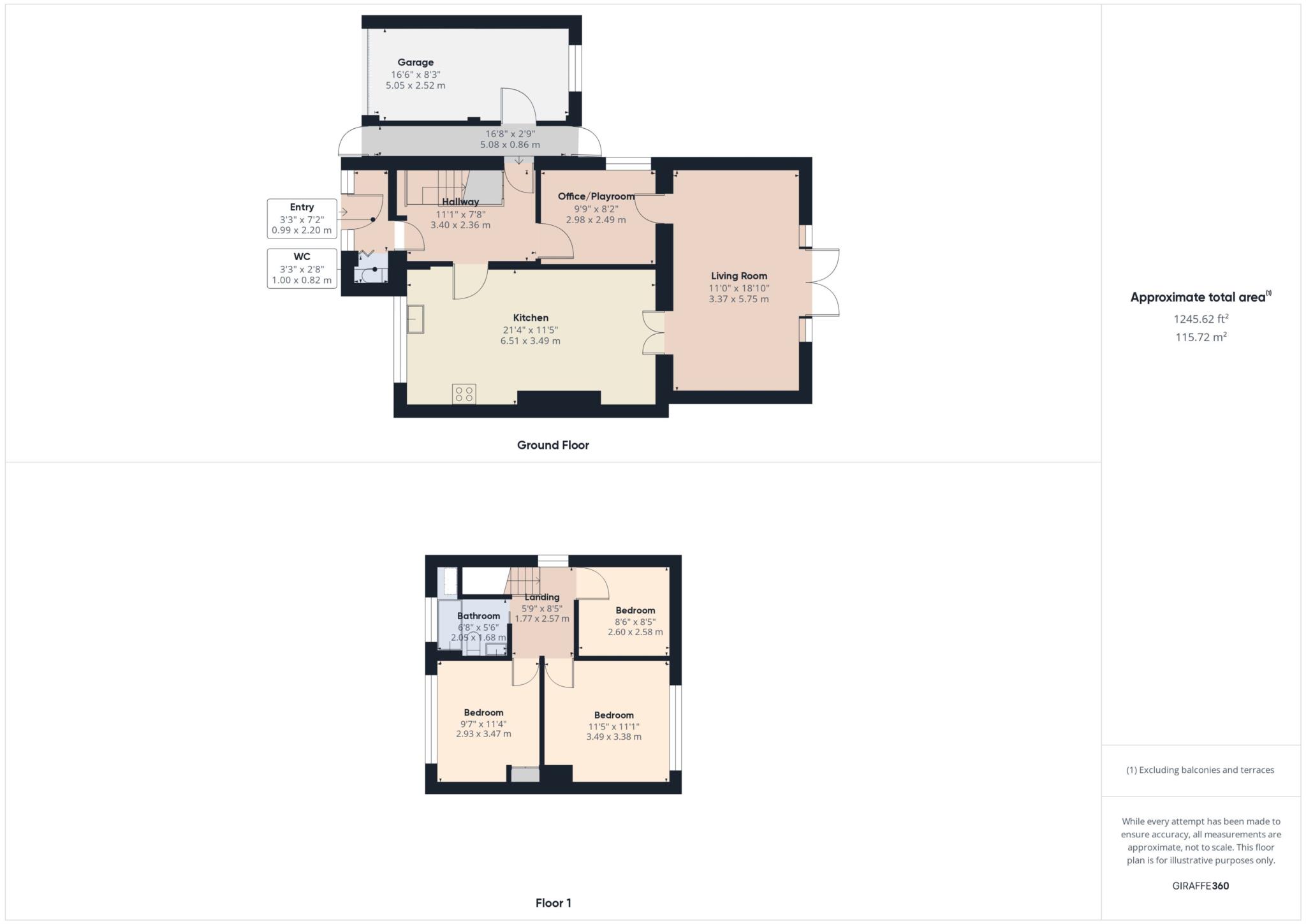- BEDGROVE - SOUGHT AFTER LOCATION
- 3 BED SEMI-DETACHED
- CONVERTED LOFT/STORAGE ROOM
- MODERN KITCHEN
- GARAGE ALONGSIDE
- DRIVEWAY PARKING UP TO 3 CARS
- GENEROUS SOUTH/WEST FACING GARDEN (approx.80ft)
- NO UPPER CHAIN
- VIEWING HIGHLY RECOMMENDED
3 Bedroom Semi-Detached House for sale in Aylesbury
An extended THREE BED SEMI situated within walking distance of the park, primary school and Jansel Square shopping parade on the ever popular BEDGROVE development. The property benefits from: SOUTH FACING REAR GARDEN - Garage and Driveway - Modern kitchen/diner.
LOCATION
Bedgrove is a highly regarded development situated on the south side of Aylesbury. At the heart of the estate is Jansel Square Centre which has a range of shops, pub, post office and hairdressers. Additional benefits include a doctor`s surgery, two churches and a large recreation park with many sports clubs and activities. An ideal location for families the estate is served by the well regarded Bedgrove Infant and Junior schools and is within walking distance of the Aylesbury Grammar and Aylesbury High School. There is a frequent bus service to the town centre, good road links towards London on the A41 and A413 and the choice of Aylesbury Central or Stoke Mandeville Train Stations offering mainline services into London Marylebone.
ACCOMMODATION
ENTRY - Composite door into entrance porch with further door to the WC.
HALLWAY - Stairs rising to the first floor. Doors to office/playroom and kitchen/diner.
KITCHEN/DINER - Integrated dishwasher, cooker hood and wine cooler. Breakfast bar, Carousel cupboards with work tops, central heating boiler. Doors to living room.
LIVING ROOM - French doors to garden. Space for large sofa set.
OFFICE/PLAYROOM - Door to living room.
LANDING - Doors to all rooms. Loft access.
MAIN BEDROOM - Double room.
BEDROOM 2 - Double room.
BEDROOM 3 - Single room.
BATHROOM - White bathroom suite with WC, wash hand basin unit, bathtub with shower over.
REAR GARDEN - South facing garden with two garden sheds.
GARAGE AND PARKING - Block paved driveway for several cars, single garage with light and power. Door into side passage.
Notice
Please note we have not tested any apparatus, fixtures, fittings, or services. Interested parties must undertake their own investigation into the working order of these items. All measurements are approximate and photographs provided for guidance only.
Council Tax
Buckinghamshire Council, Band D
Utilities
Electric: Mains Supply
Gas: None
Water: Mains Supply
Sewerage: None
Broadband: None
Telephone: None
Other Items
Heating: Not Specified
Garden/Outside Space: No
Parking: No
Garage: Yes
Important Information
- This is a Freehold property.
Property Ref: 885522_1221
Similar Properties
Webster Road, The Furlongs, Aylesbury
3 Bedroom Detached House | £435,000
Located on this sought after development close to the highly regarded Turnfurlong schools, A FABULOUS THREE BEDROOM DETA...
Kensington Path, Fairford Leys
3 Bedroom Detached House | £435,000
A very well presented `Kingsford` Style three bed detached home situated in a lovely position overlooking green space to...
Signal Path, Kingsbrook, Aylesbury
4 Bedroom End of Terrace House | Offers in excess of £435,000
A fantastic four bedroom townhouse in the new and popular Kingsbrook development. Accommodation offers a kitchen/diner,...
Rustic Street, Kingsbrook, Aylesbury
3 Bedroom Detached House | Offers in excess of £440,000
This stunning three bed detached property in Kingsbrook is the perfect place to call home for anyone looking for a peace...
Edge Street, Aylesbury, Buckinghamshire
4 Bedroom Semi-Detached House | Offers in excess of £440,000
A superb four bedroom semi detached house set over three floors with a low maintenance garden and driveway. Situated wit...
High Street, Aylesbury, Buckinghamshire
Commercial Property | £450,000
A freehold property situated in the heart of Aylesbury High Street just a few meters from prominent retailers including...
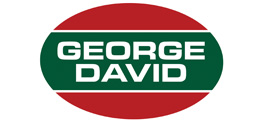
George David & Co (Aylesbury)
Aylesbury, Buckinghamshire, HP20 1SE
How much is your home worth?
Use our short form to request a valuation of your property.
Request a Valuation
