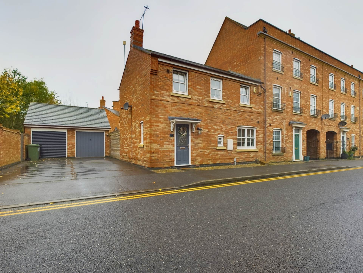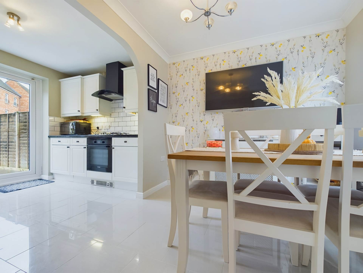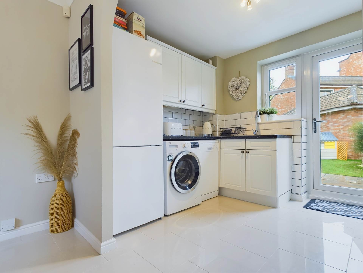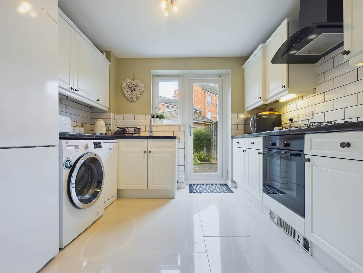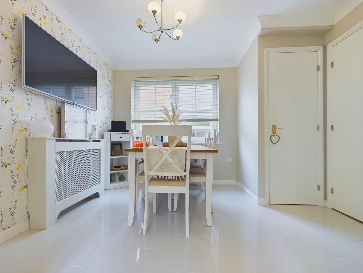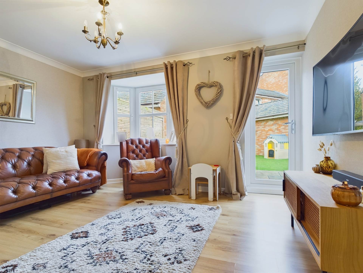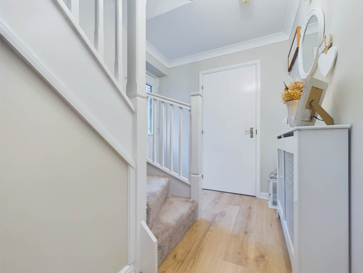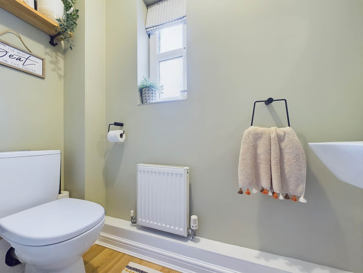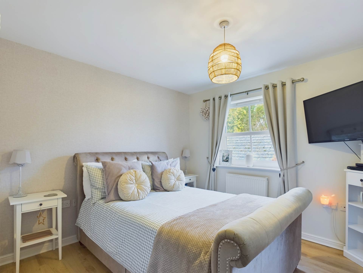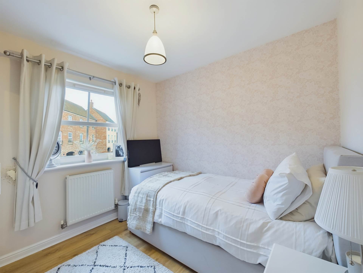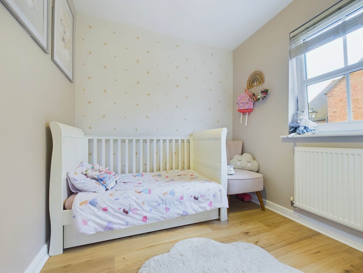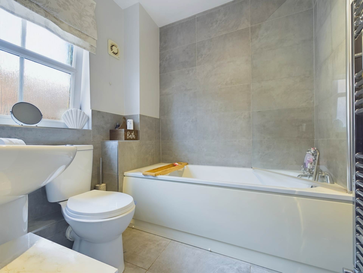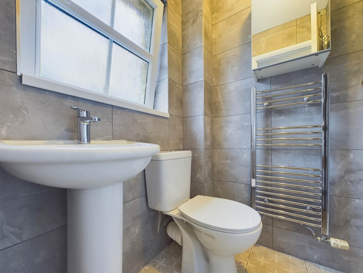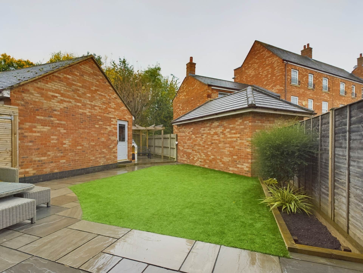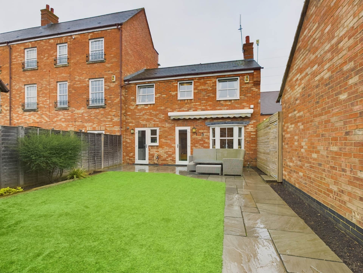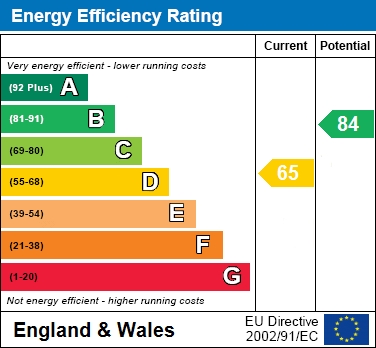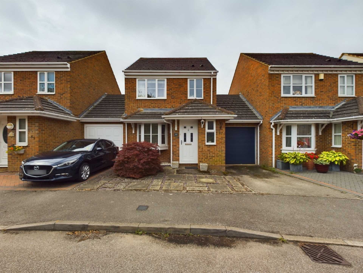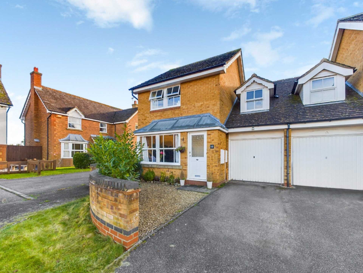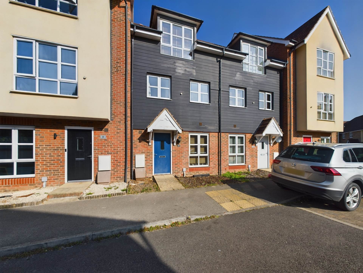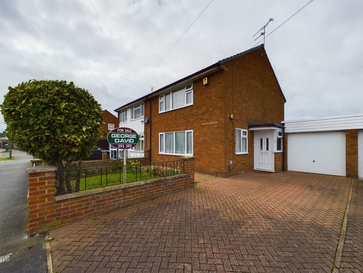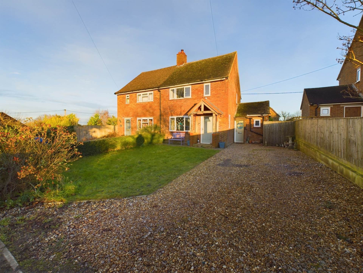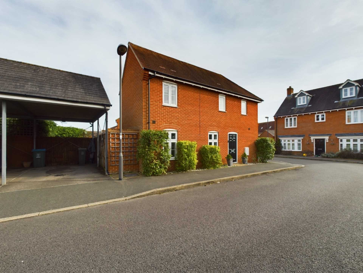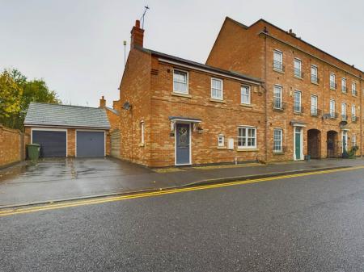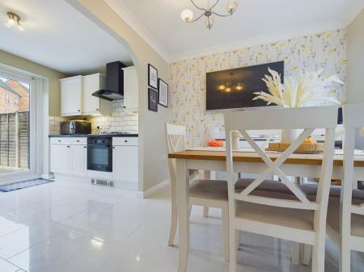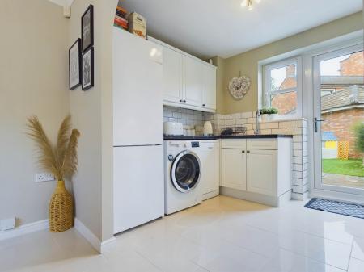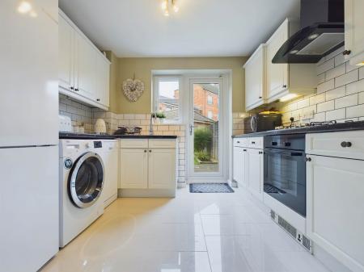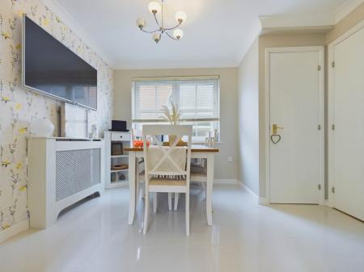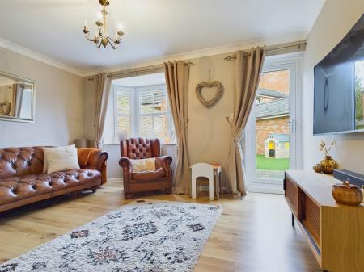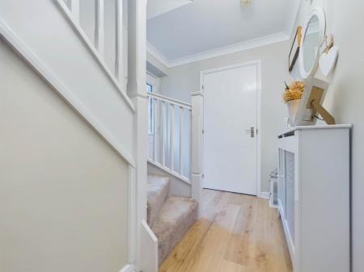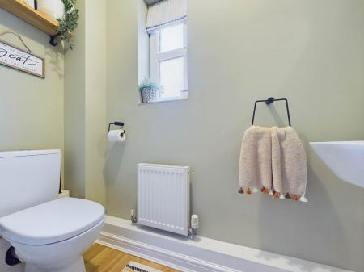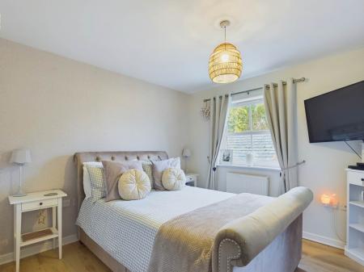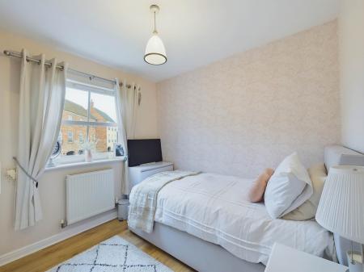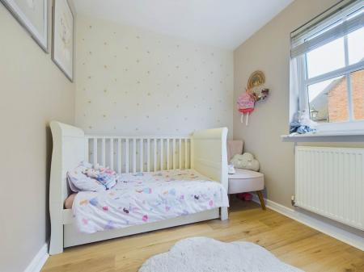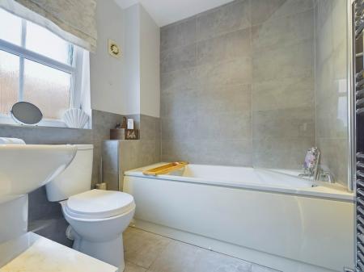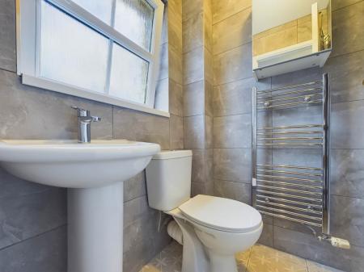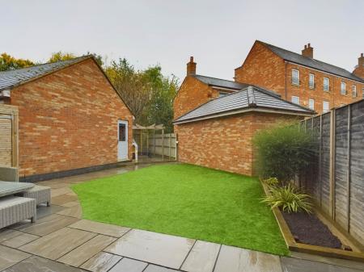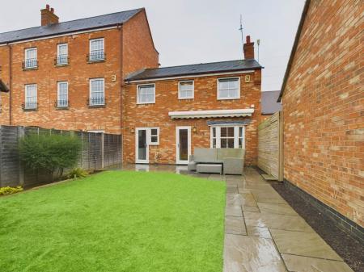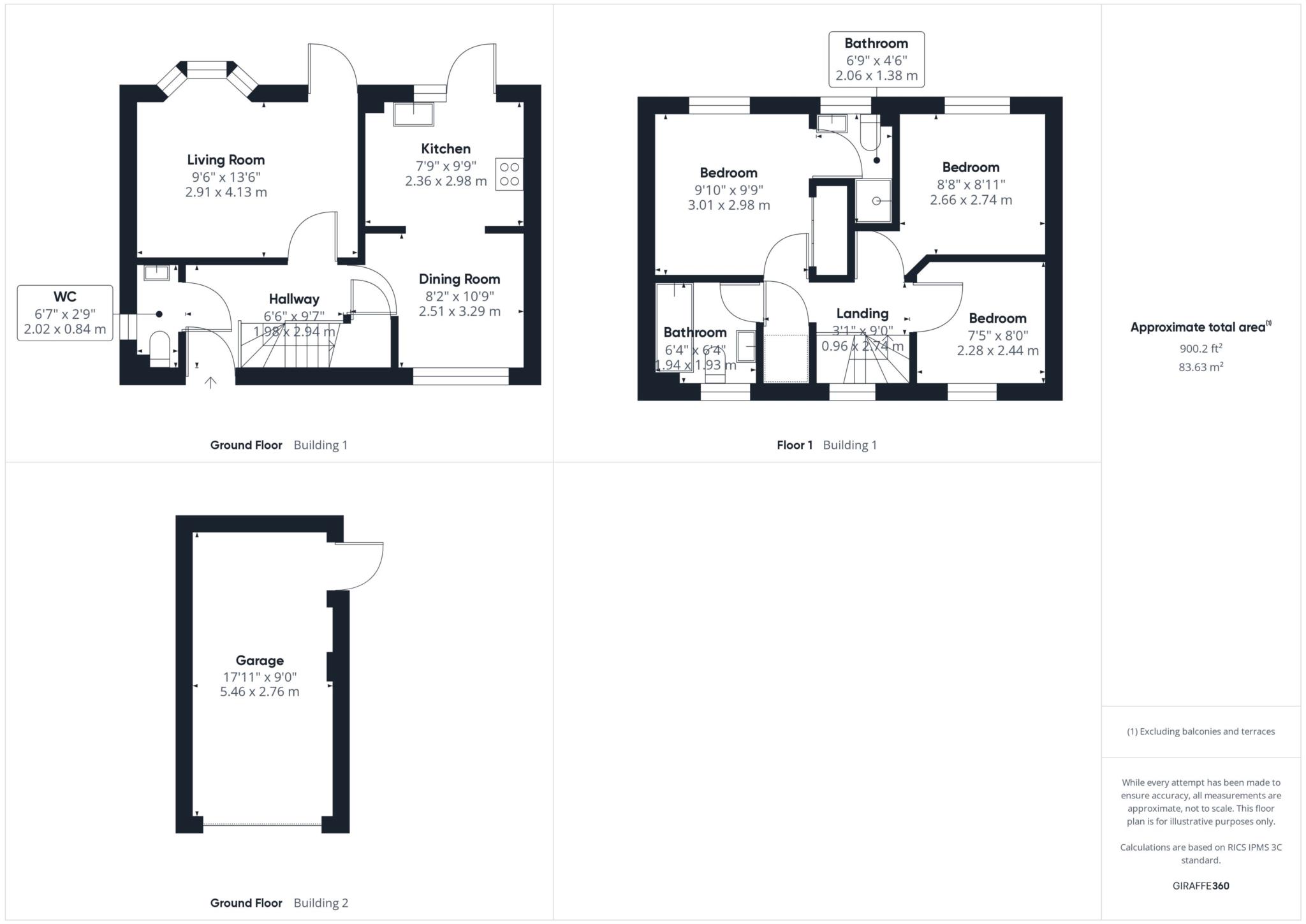- FAIRFORD LEYS
- SEMI DETACHED
- THREE BEDROOMS
- GARAGE AND DRIVEWAY TO THE SIDE
- DOWNSTAIRS WC
- SOUTH WEST FACING REAR GARDEN
- MODERN FITTED KITCHEN
- REFITTED EN SUITE AND MAIN BATHROOM
- IMMACULATE ORDER THROUGHOUT
- VIEWING HIGHLY ADVISED
3 Bedroom Semi-Detached House for sale in Aylesbury
A very well presented THREE BEDROOM semi detached home situated within walking distance of the village centre and all it`s amenities on the ever popular FAIRFORD LEYS estate. The property benefits from: GARAGE AND DRIVEWAY TO THE SIDE - South west facing rear garden - Main bathroom and ensuite.
LOCATION
Fairford Leys is a popular modern development situated in the south-west of Aylesbury. The estate has its own village square offering a range of shops, restaurants, nursery, church, community centre and health club. The development is served by a frequent bus service providing a quick link to Aylesbury town centre and railway station. There is a local school, St Marys, providing education up to secondary level. Aylesbury town itself offers a comprehensive range of shopping and schooling facilities together with a mainline railway link to London (Marylebone) in approximately one hour.
ACCOMMODATION
ENTRANCE HALL - Doors to the living room, dining room and cloakroom. Stairs to the first floor.
CLOAKROOM - WC, hand wash basin, radiator.
LIVING ROOM - Bright room with a bay window overlooking the garden, space for a sofa set and other furniture, door leads out to the garden.
DINING ROOM - Space for a dining set. Storage cupboard.
KITCHEN - Range of wall and base units with worktops, inset gas hob, oven and cooker hood, space for fridge/freezer and washing machine. Door to the garden.
FIRST FLOOR LANDING - Doors to all rooms. Loft access. Airing cupboard.
BEDROOM ONE AND EN SUITE - Double room with built in wardrobes. Fully tiled en suite with shower cubicle, WC, heated towel rail and hand wash basin.
BEDROOM TWO - Double room.
BEDROOM THREE - Single room.
BATHROOM - WC, hand wash basin, bathtub with mixer shower and screen, heated towel rail and tiling to splash sensitive areas.
OUTSIDE
REAR GARDEN - Landscaped garden with paved patio areas, artificial lawn laid, built in planter, side gate access and courtesy door to the garage.
GARAGE AND PARKING - Garage with up and over door, light and power. Driveway parking for two cars.
Notice
Please note we have not tested any apparatus, fixtures, fittings, or services. Interested parties must undertake their own investigation into the working order of these items. All measurements are approximate and photographs provided for guidance only.
Council Tax
Buckinghamshire Council, Band C
Utilities
Electric: Mains Supply
Gas: Mains Supply
Water: Mains Supply
Sewerage: Mains Supply
Broadband: Unknown
Telephone: Landline
Other Items
Heating: Not Specified
Garden/Outside Space: No
Parking: Yes
Garage: Yes
Important Information
- This is a Freehold property.
Property Ref: 885522_1492
Similar Properties
57 Lark Vale, Watermead, Aylesbury
3 Bedroom Link Detached House | £385,000
Offered for sale with no upper chain, this fabulous THREE BEDROOM EXTENDED family home is presented in first class condi...
Robin Close, Watermead, Aylesbury
3 Bedroom Semi-Detached House | £385,000
A lovely THREE BEDROOM FAMILY HOME located on this prestigious WATERSIDE DEVELOPMENT.
3 Bedroom Townhouse | £385,000
A three/four bed townhouse situated WITHIN WALKING DISTANCE OF THE HOSPITAL on this popular south Aylesbury development....
3 Bedroom Semi-Detached House | £390,000
Coming to the market for the first time in over 50 years. An EXTENDED THREE BEDROOM BRICK BUILT SEMI, sitting on a GENER...
Princes Close, Chilton, Aylesbury
2 Bedroom Semi-Detached House | Offers in excess of £390,000
A charming two bedroom semi-detached house in the village of Chilton, Aylesbury, offering a peaceful setting near fields...
New College Road, Buckingham Park, Aylesbury
3 Bedroom Detached House | £395,000
A TRUELY EXCEPTIONAL HOME. Beautifully presented throughout and sitting on a corner plot close to park land. Priced in a...
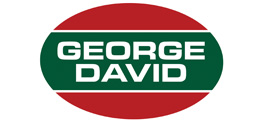
George David & Co (Aylesbury)
Aylesbury, Buckinghamshire, HP20 1SE
How much is your home worth?
Use our short form to request a valuation of your property.
Request a Valuation
