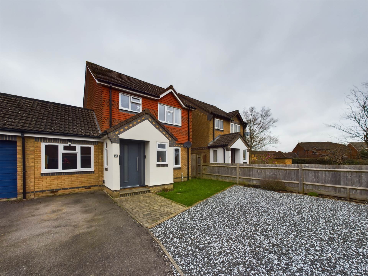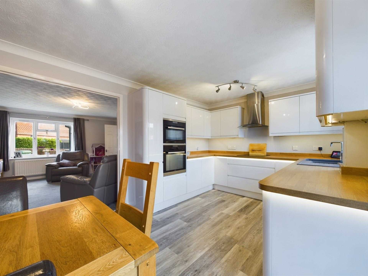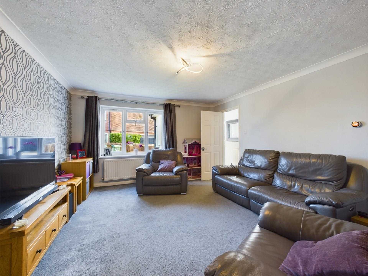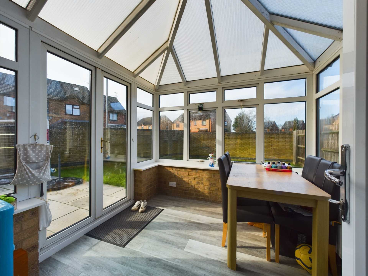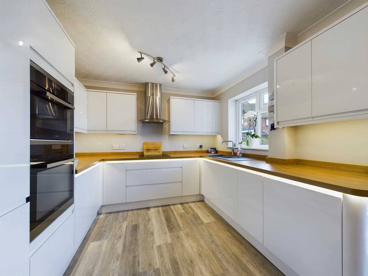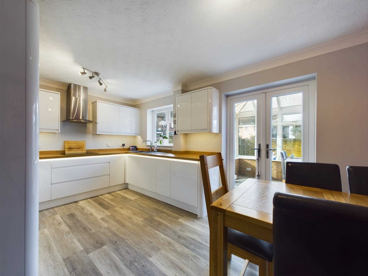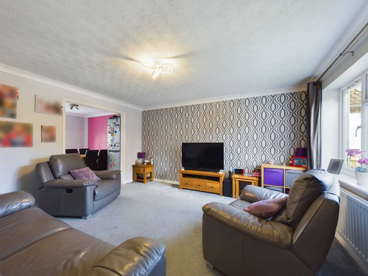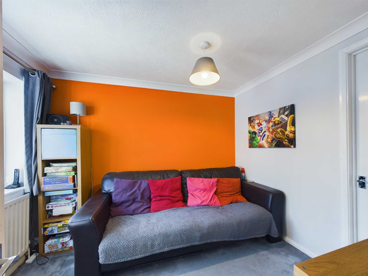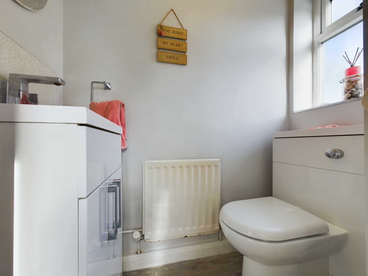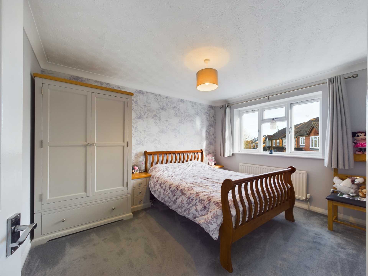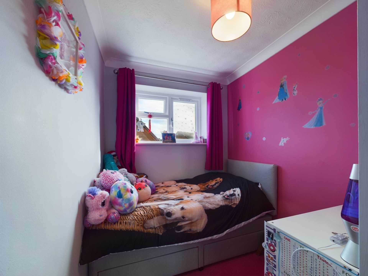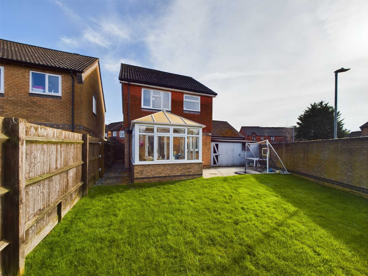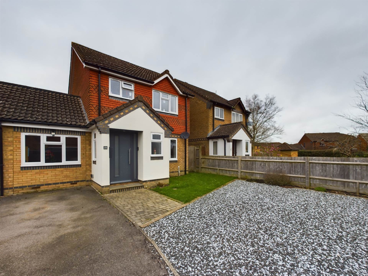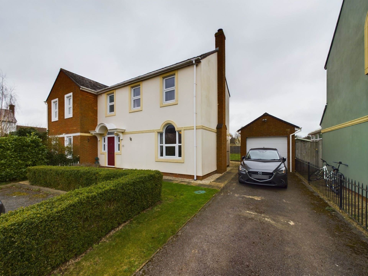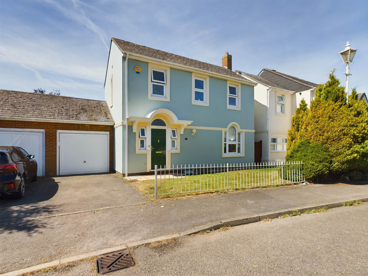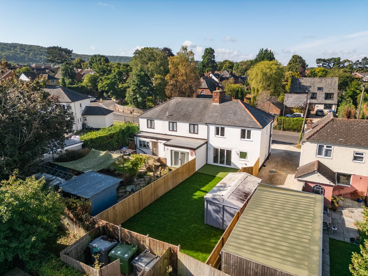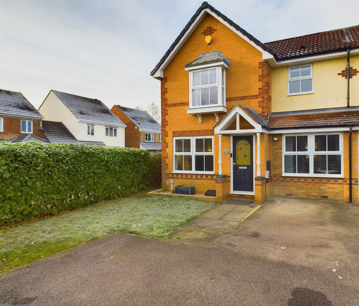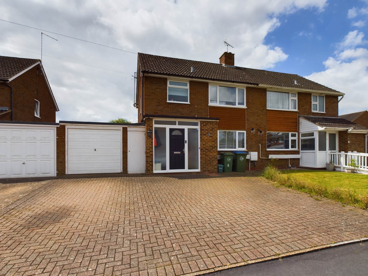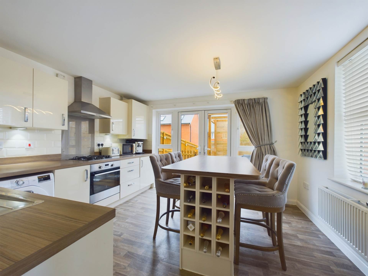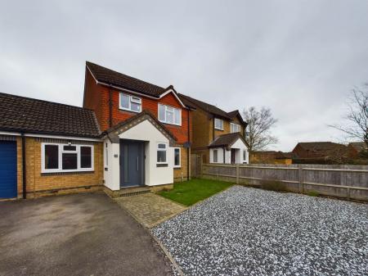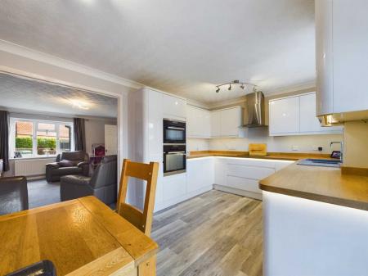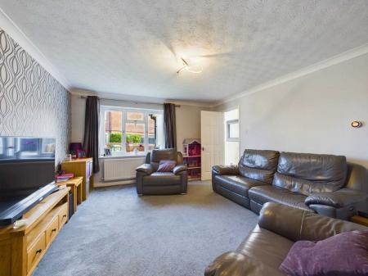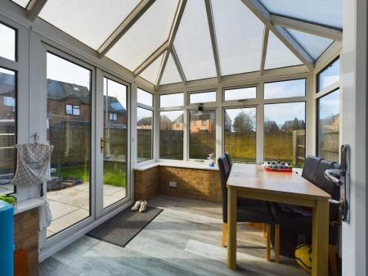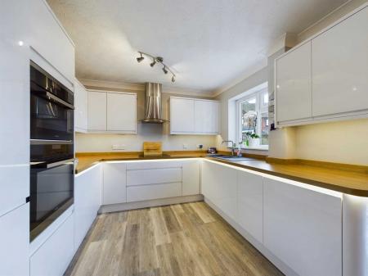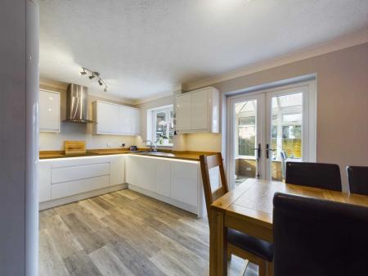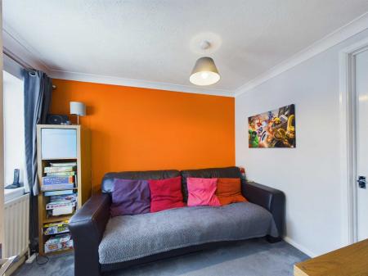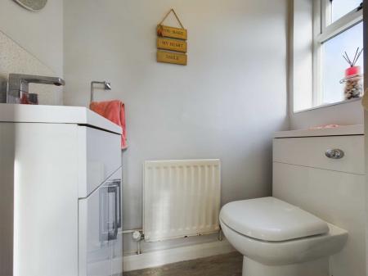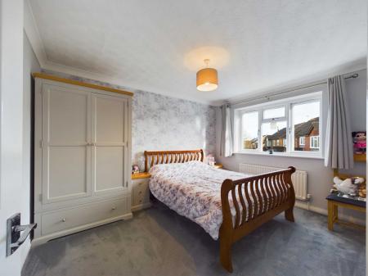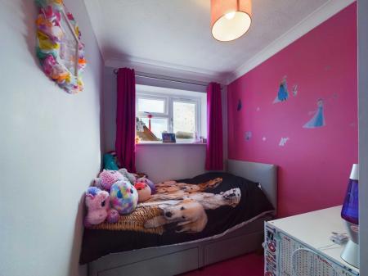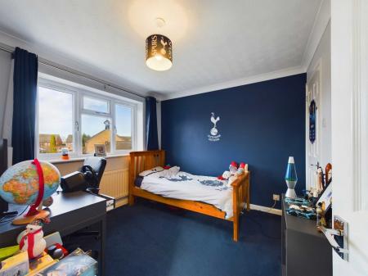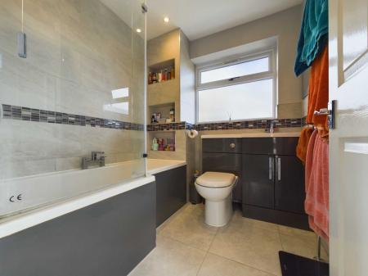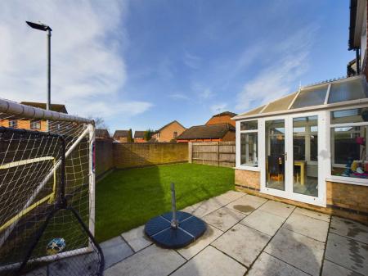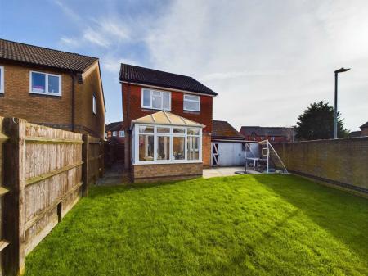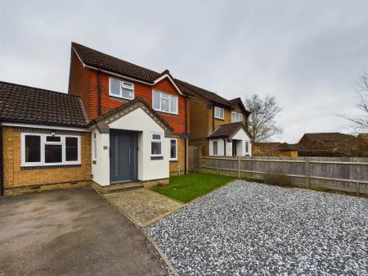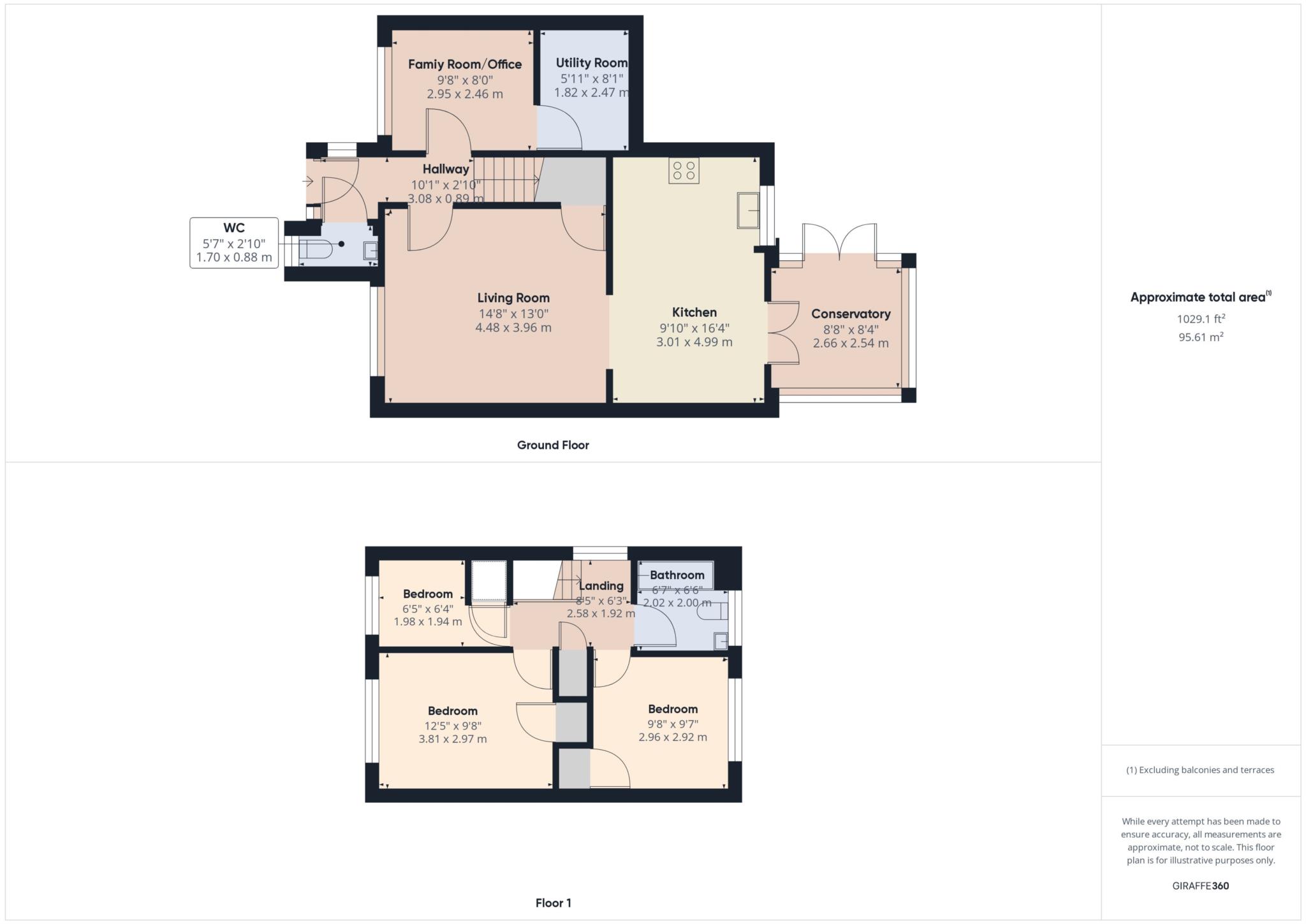- HAWKSLADE
- WALKING DISTANCE TO THE HOSPITAL
- CUL-DE-SAC LOCATION
- DETACHED FAMILY HOME
- THREE BEDROOMS
- REFURBISHED THROUGHOUT BY THE CURRENT OWNERS
- DRIVEWAY PARKING
- STUNNING REFITTED KITCHEN/DINER
- MODERN REFITTED BATHROOM SUITE
- PRIVATE REAR GARDEN
3 Bedroom Detached House for sale in Aylesbury
A refurbished THREE BED detached family home situated in a quiet cul-de-sac WITHIN WALKING DISTANCE OF THE HOSPITAL on the ever popular Hawkslade estate. The property benefits from: Family room/office - Stunning re-fitted kitchen/diner - Refitted bathroom.
LOCATION
Hawkslade/Deerhurst situated on the southern outskirts of the town with good access towards London, High Wycombe and the M40. This well-regarded area is situated within walking distance of Stoke Mandeville Hospital and borders open countryside. There are two schools within short walking distance as-well as a community centre and convenience store on the estate.
ACCOMMODATION
Composite door into:-
ENTRANCE HALL - Spacious living room with storage cupboard.
Refitted KITCHEN/DINER - Storage cupboards with pull out larder and bins, corner carousel cupboards, integrated double oven, hob, cooker hood, dishwasher and washing machine.
UPVC CONSERVATORY - With French doors to the garden.
FAMILY ROOM/OFFICE.
UTILITY - With central heating boiler and space for tumble dryer and fridge/freezer. LANDING - With airing cupboard and loft access.
MAIN DOUBLE BEDROOM - With built-in wardrobe.
SECOND DOUBLE BEDRROM - With built-in wardrobe.
THIRD SINGLE ROOM - With built-in wardrobe.
REFITTED BATHROOM SUITE.
Upvc double glazing - Gas to radiator central heating.
OUTSIDE
REAR GARDEN - With patio and lawn areas, walled and fenced boundaries with side gate.
DRIVEWAY PARKING and gravelled FRONT GARDEN.
AGENTS NOTE - The seller plans to remove the `Qooker` hot water tap and replace with a standard unit. The garage seen in the front photo is for one of the neighbouring houses.
Notice
Please note we have not tested any apparatus, fixtures, fittings, or services. Interested parties must undertake their own investigation into the working order of these items. All measurements are approximate and photographs provided for guidance only.
Council Tax
Buckinghamshire Council, Band D
Utilities
Electric: Mains Supply
Gas: None
Water: Mains Supply
Sewerage: None
Broadband: None
Telephone: None
Other Items
Heating: Not Specified
Garden/Outside Space: No
Parking: No
Garage: No
Important Information
- This is a Freehold property.
Property Ref: 885522_1033
Similar Properties
The Comfrey, Watermead, Aylesbury
3 Bedroom Semi-Detached House | Offers in excess of £425,000
An EXTENDED & BEAUTIFULLY PRESENTED THREE BEDROOM Semi Detached home backing onto open countryside yet only a three minu...
The Comfrey, Watermead, Aylesbury
3 Bedroom Detached House | £425,000
A three bed detached `Boston` Style home situated in a quiet CUL-DE-SAC location within a stones throw of the lake and p...
Station Road, Chinnor, Oxfordshire
3 Bedroom Semi-Detached House | Offers in excess of £425,000
This property in the village of Chinnor has been fully refurbished to an exceptional standard, offering a contemporary &...
Stonechat, Watermead, Aylesbury
3 Bedroom End of Terrace House | £435,000
Beautifully renovated three-bedroom home on the sought-after Watermead Estate. Boasting a modern re-fitted, open plan li...
Welbeck Avenue, Bedgrove, Aylesbury
3 Bedroom Semi-Detached House | £435,000
An extended THREE BED SEMI situated within walking distance of the park, primary school and Jansel Square shopping parad...
Signal Path, Kingsbrook, Aylesbury
4 Bedroom End of Terrace House | Offers in excess of £435,000
A fantastic four bedroom townhouse in the new and popular Kingsbrook development. Accommodation offers a kitchen/diner,...
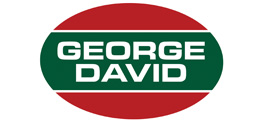
George David & Co (Aylesbury)
Aylesbury, Buckinghamshire, HP20 1SE
How much is your home worth?
Use our short form to request a valuation of your property.
Request a Valuation
