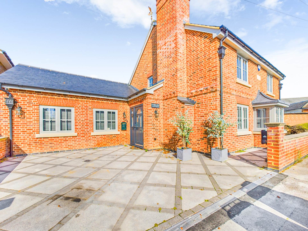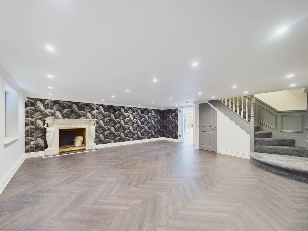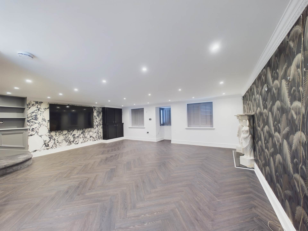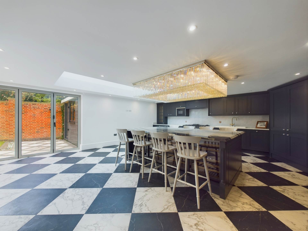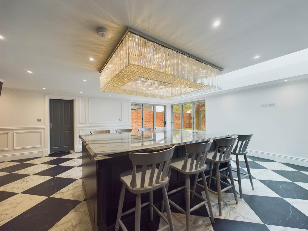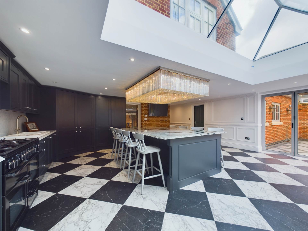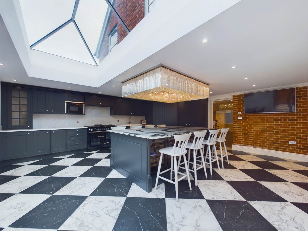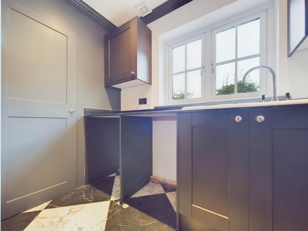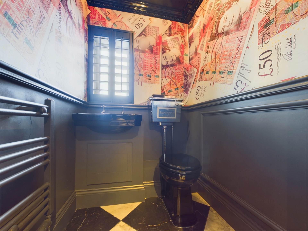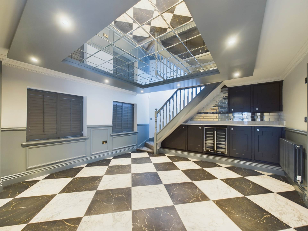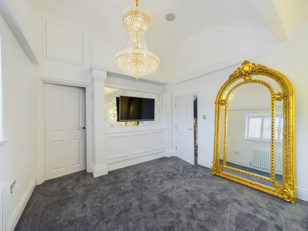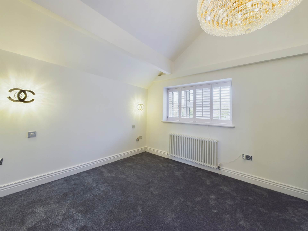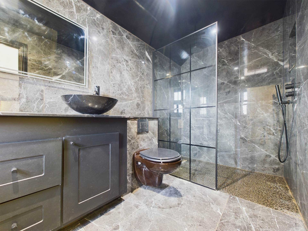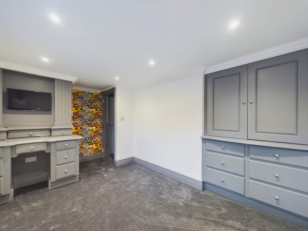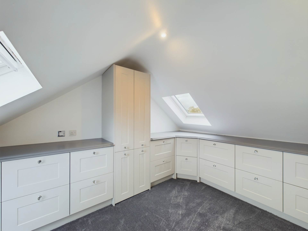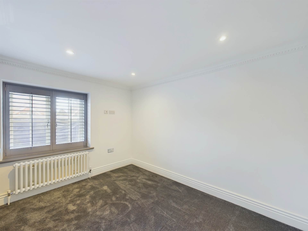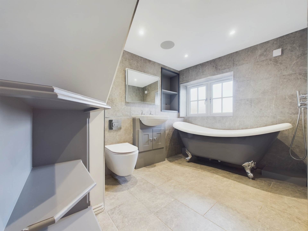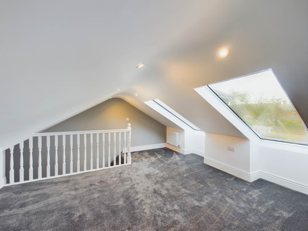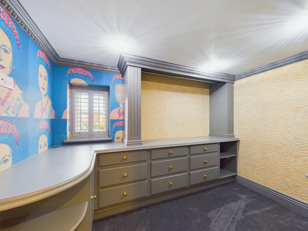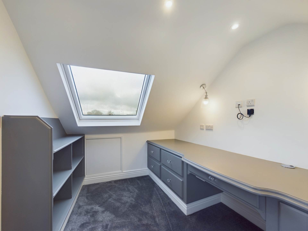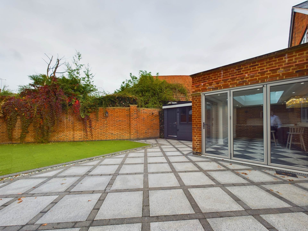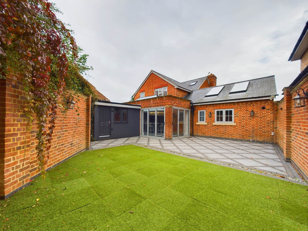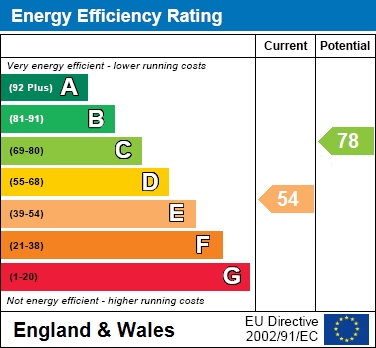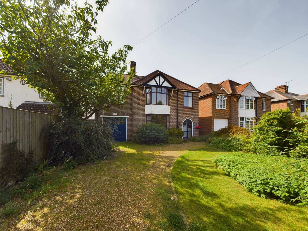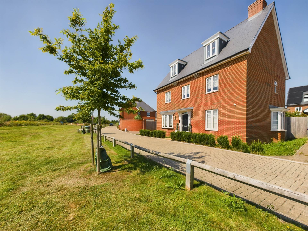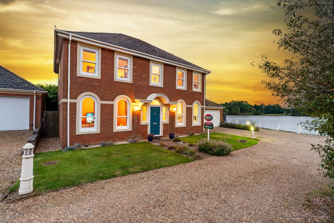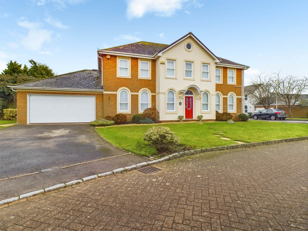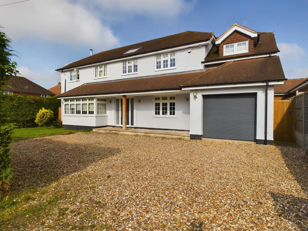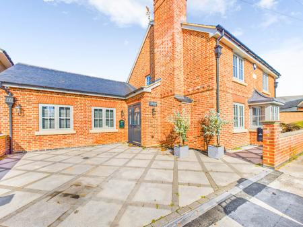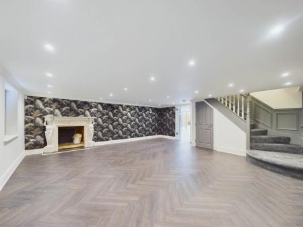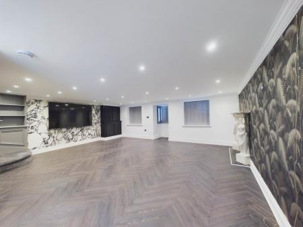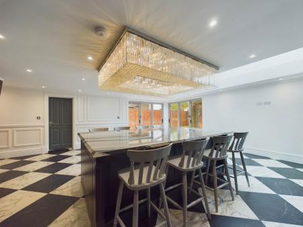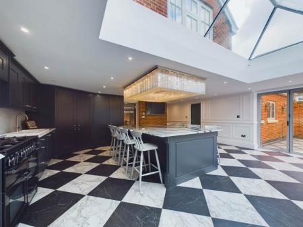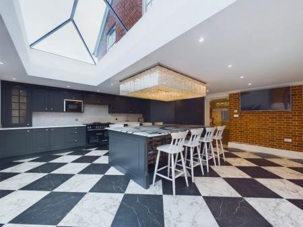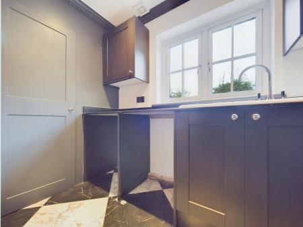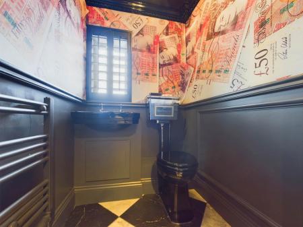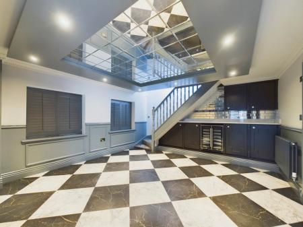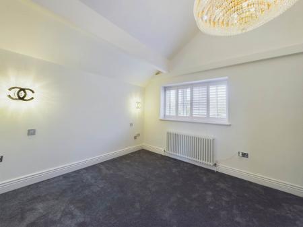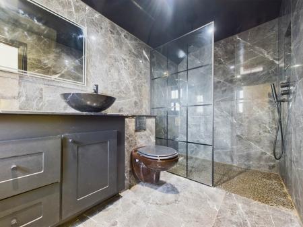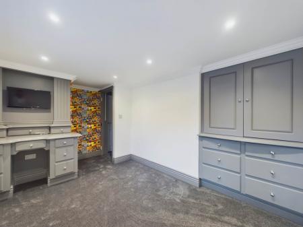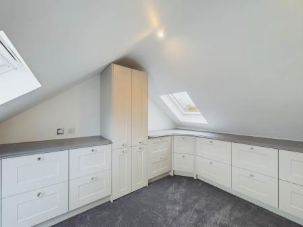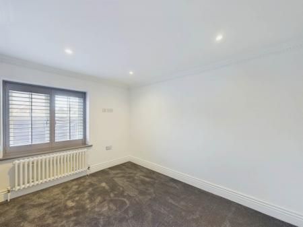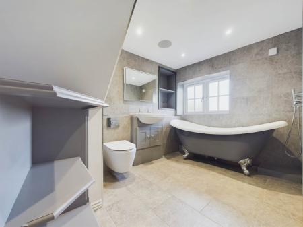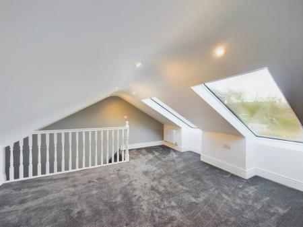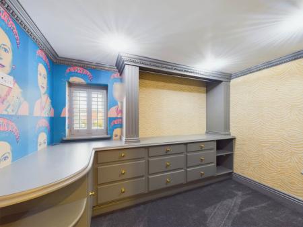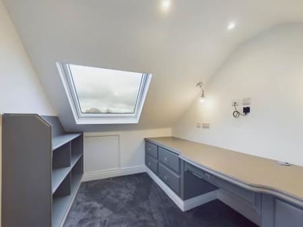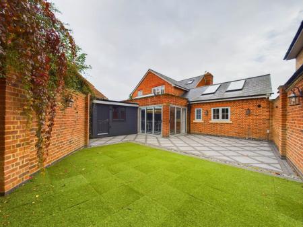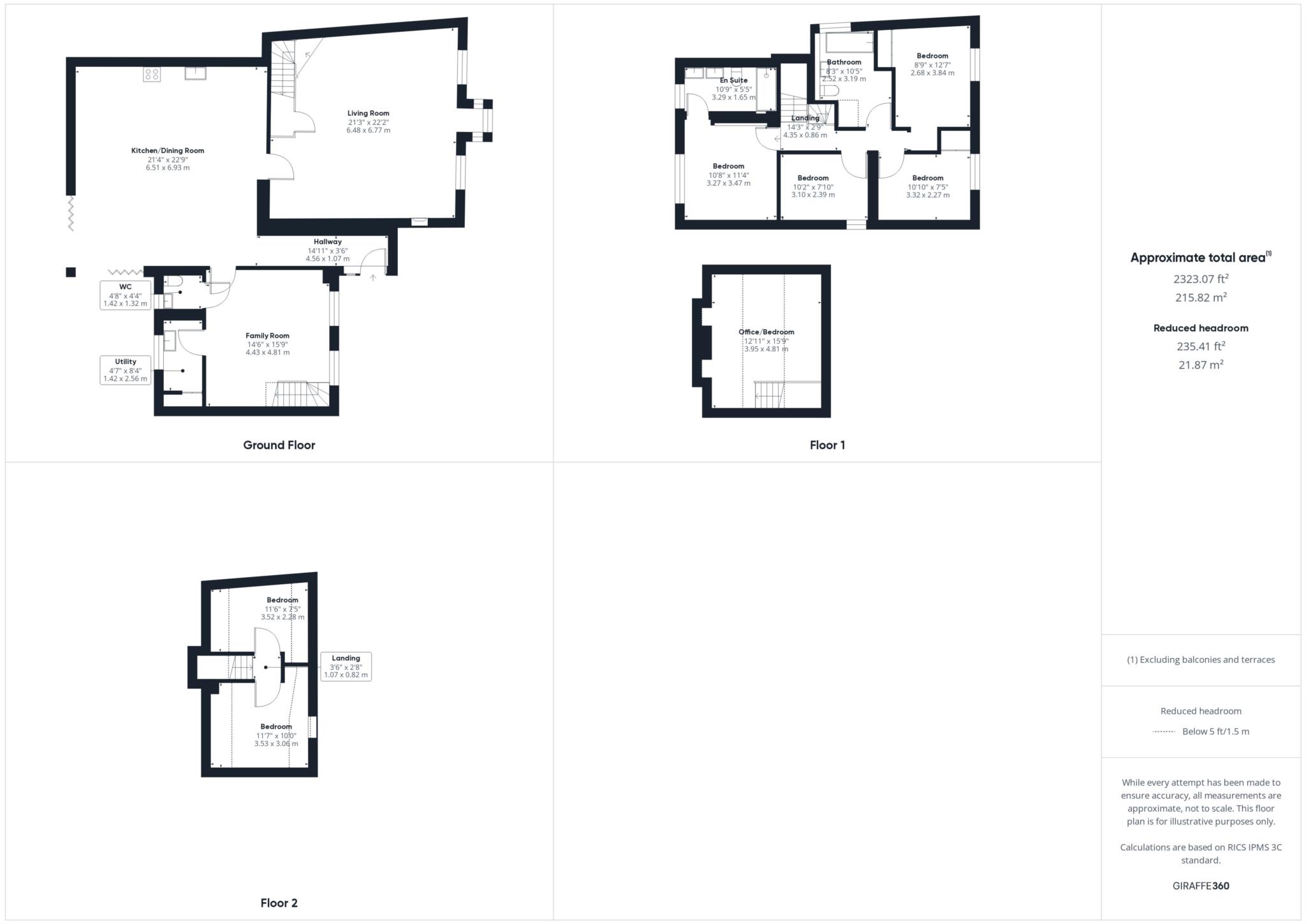- SOUGHT AFTER VILLAGE LOCATION
- SIX BEDROOM DETACHED HOUSE
- MULTIPLE RECEPTION ROOMS
- SECURE WALLED GARDEN AND DRIVEWAY
- HIGH SPECIFICATION THROUGHOUT
- NO ONWARD CHAIN
- WADDESDON SCHOOL CATCHMENT AREA
- CUSTOM BUILT WARDROBES/STORAGE IN ALL BEDROOMS
- HIGH SECURITY SYSTEMS
- EN SUITE, CLOAKROOM AND FAMILY BATHROOM
6 Bedroom Detached House for sale in Aylesbury
An impressive 6 bedroom detached house in the sought after village of Waddesdon, offered chain free. The property benefits from living room, kitchen/dining room, family/bar room, WC, utility, 6 bedrooms and office. Outside offers a secure walled garden and driveway parking. Viewing is highly advised
LOCATION
Waddesdon is a village to the north of Aylesbury with close links by rail to London Marylebone at the recently constructed Aylesbury Parkway station and by road towards Oxford and the M40. An ideal location for families with two schools, Waddesdon Village Primary and the highly regarded Waddesdon Secondary School. There are several amenities including a doctors, dentist, convenience store, post office, public house and several restaurants. Surrounded by open fields and farmland Waddesdon has wonderful views from all angles as well as areas of historical significance such as Waddesdon Manor and the Rothschild estate.
ACCOMMODATION
ENTRANCE/KITCHEN - Exposed brick walls, monochrome Porcelain floor, statement marble island with Triple Bullnose Finish and 1 ton mirrored chandelier over, white Carrara marble countertops with full splashbacks Bullnose finish, corner pantry, skylight, underfloor heating throughout, double range cooker, hot water tap, double fridge/freezer and 4 under island fridges. 2 x 3 meter bi-folding doors creating an open kitchen space.
FAMILY ROOM - White Carrara Marble bar with Bullnoce finish, built in fridge, custom bar area, feature wall panelling and shutters. Stairs to the office/bedroom.
WC - Burlington Chrome toilet, Black Burlington sink and panelling.
UTILITY - Black Pluto Quartz countertops with splashbacks and Porcelain sink.
LIVING ROOM - Full Marble feature wall, Antique Marble fireplace for show, reclaimed glass door, inset Bay window with shutters, understairs electric hub.
OFFICE/BEDROOM - Sky lights, space for a range of furniture.
FIRST FLOOR LANDING - Doors to all rooms, stairs to the second floor.
BEDROOM AND EN SUITE - Mirrored feature wall and Chandelier. Fully tiled en suite with walk in shower and double sink unit with storage.
BEDROOM/DRESSING ROOM - Built in storage units.
BEDROOM - Built in storage.
BEDROOM - Built in dressing table and storage.
BATHROOM - Fully tiled with WC, hand wash basin, stand alone claw foot bathtub with shower attachment, built in storage units, heated towel rail.
SECOND FLOOR - Doors to two further bedrooms.
BEDROOM/DRESSING ROOM - Built in storage units. Sky lights.
BEDROOM/DRESSING ROOM - Built in dressing table. Sky lights.
OUTSIDE
Restored from former red brick to stock brick, tuck pointed arches and heritage lime mortar, bay window with lead roof.
REAR GARDEN - Secure walled garden with unique patterned patio, artificial lawn laid and garden shed.
DRIVEWAY - Unique patterned driveway with space for several cars.
NOTES
New carpets throughout, freshly painted, new boiler system with warranty, Wi-Fi ports in all bedrooms, ceiling Bluetooth speakers, panic alarms throughout property, security system with proximity sensors with wall and window intruder vibration systems.
Notice
Please note we have not tested any apparatus, fixtures, fittings, or services. Interested parties must undertake their own investigation into the working order of these items. All measurements are approximate and photographs provided for guidance only.
Council Tax
Buckinghamshire Council, Band F
Utilities
Electric: Unknown
Gas: Unknown
Water: Unknown
Sewerage: Unknown
Broadband: Unknown
Telephone: Unknown
Other Items
Heating: Not Specified
Garden/Outside Space: No
Parking: No
Garage: No
Important Information
- This is a Freehold property.
Property Ref: 885522_1445
Similar Properties
Turney Street, Canalside, Aylesbury
5 Bedroom Detached House | £775,000
A spacious FIVE BED DETACHED home situated within strolling distance of the GRAND UNION CANAL on this small, select deve...
5 Bedroom Detached House | £750,000
A 1930s five bedroom detached character home occupying a large south facing plot approaching a third of an acre. The pro...
Marsworth Drive, Kingsbrook, Aylesbury
5 Bedroom Detached House | Guide Price £725,000
A stunning five bedroom detached house, set over three floors in the new and exciting Kingsbrook development. Overlookin...
Sheerwater, Watermead, Aylesbury
4 Bedroom Detached House | Offers in excess of £800,000
Offered with no onward chain, this property boasts fantastic views over the lake and includes 4 spacious bedrooms, 2 bat...
Ayleswater, Watermead, Aylesbury
5 Bedroom Detached House | Offers in region of £899,950
** SOLD WITHIN 72 HOURS OF COMING TO MARKET ** This spacious and well presented home offers an abundance of living space...
6 Bedroom Detached House | Offers in region of £925,000
Contemporary living combines effortlessly with modern, practical design and with SIX BEDROOMS this fine home won`t be fo...
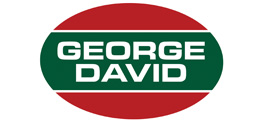
George David & Co (Aylesbury)
Aylesbury, Buckinghamshire, HP20 1SE
How much is your home worth?
Use our short form to request a valuation of your property.
Request a Valuation
