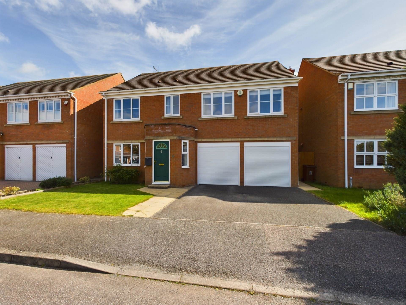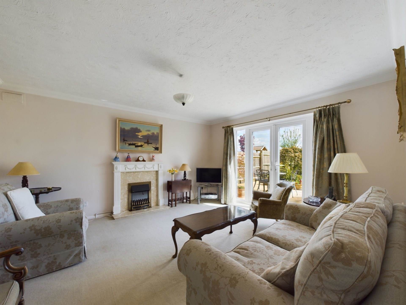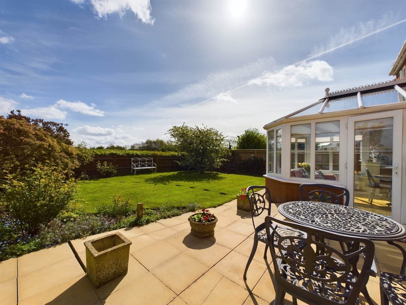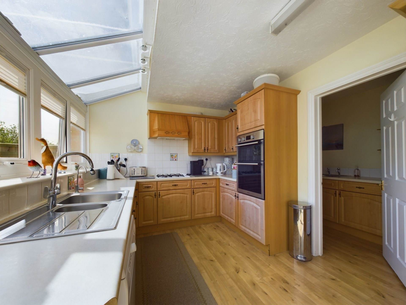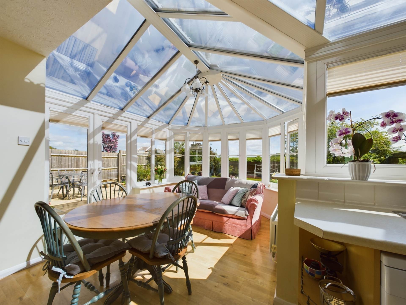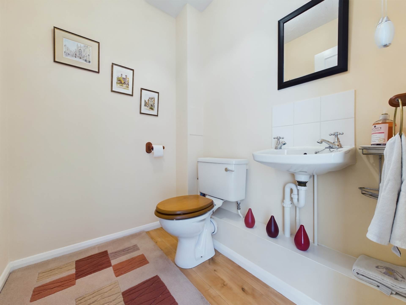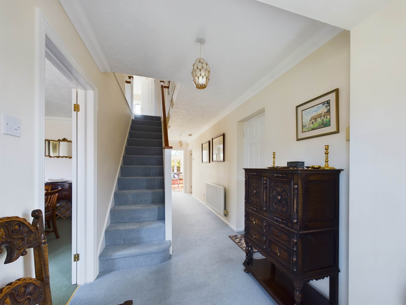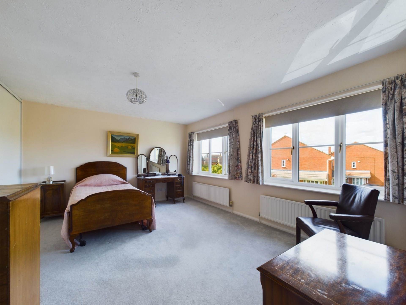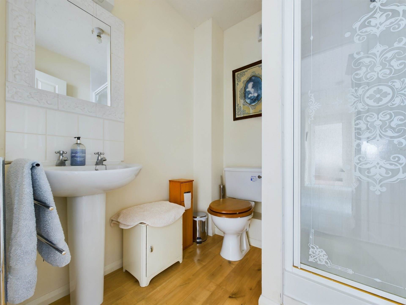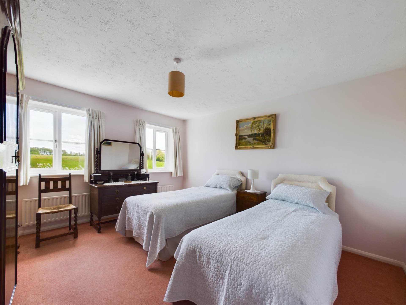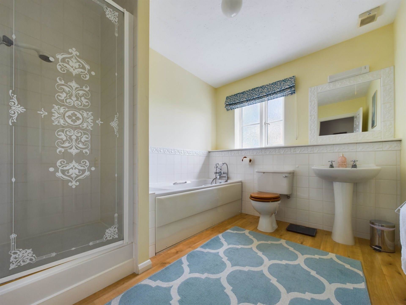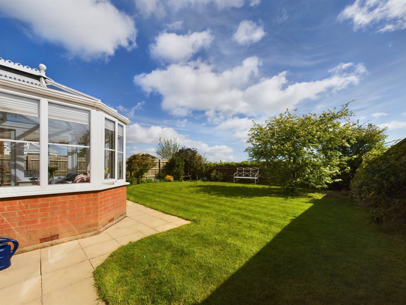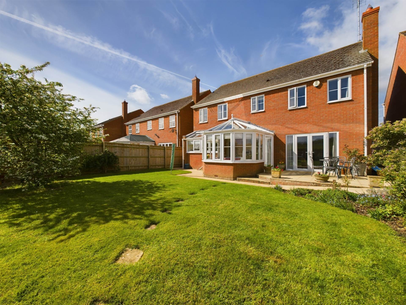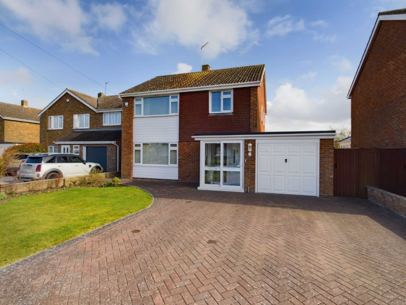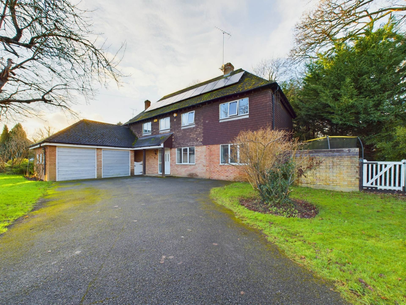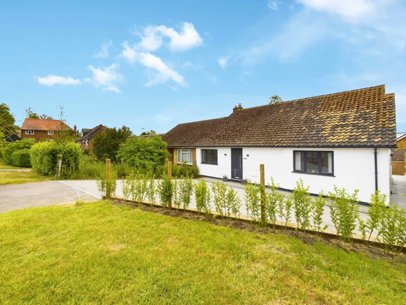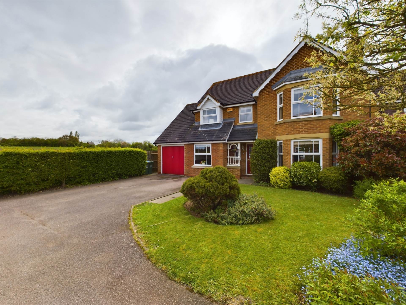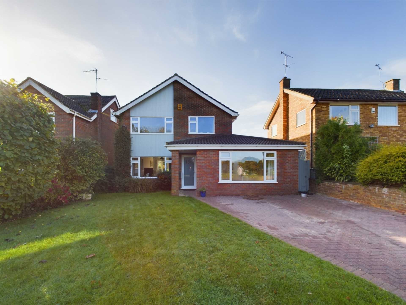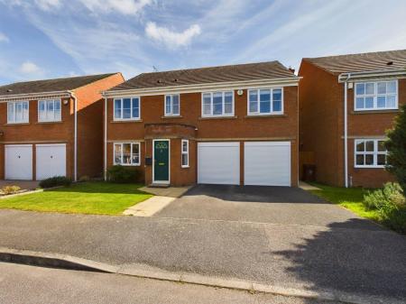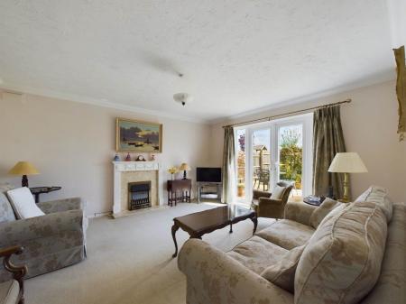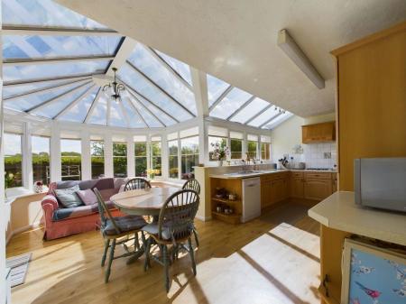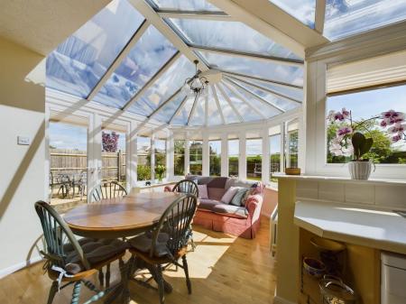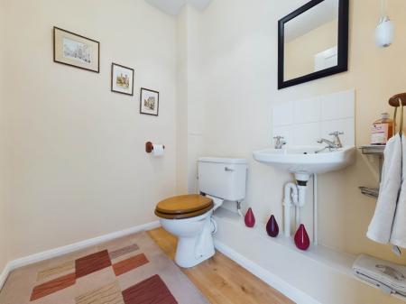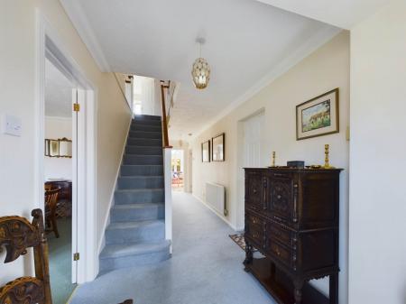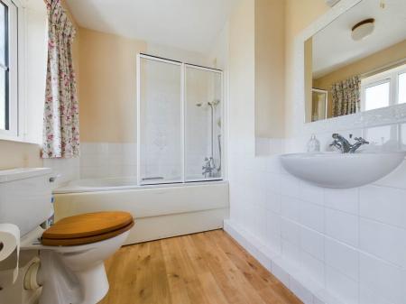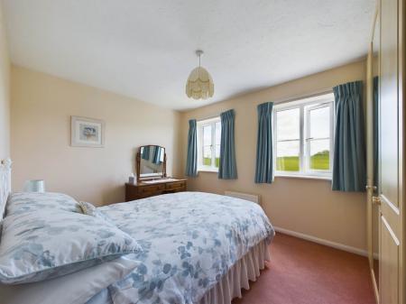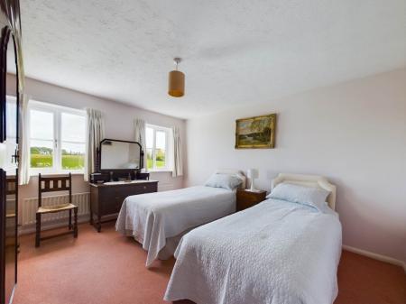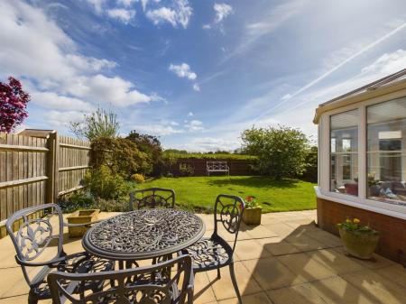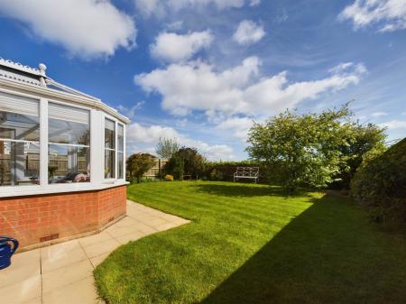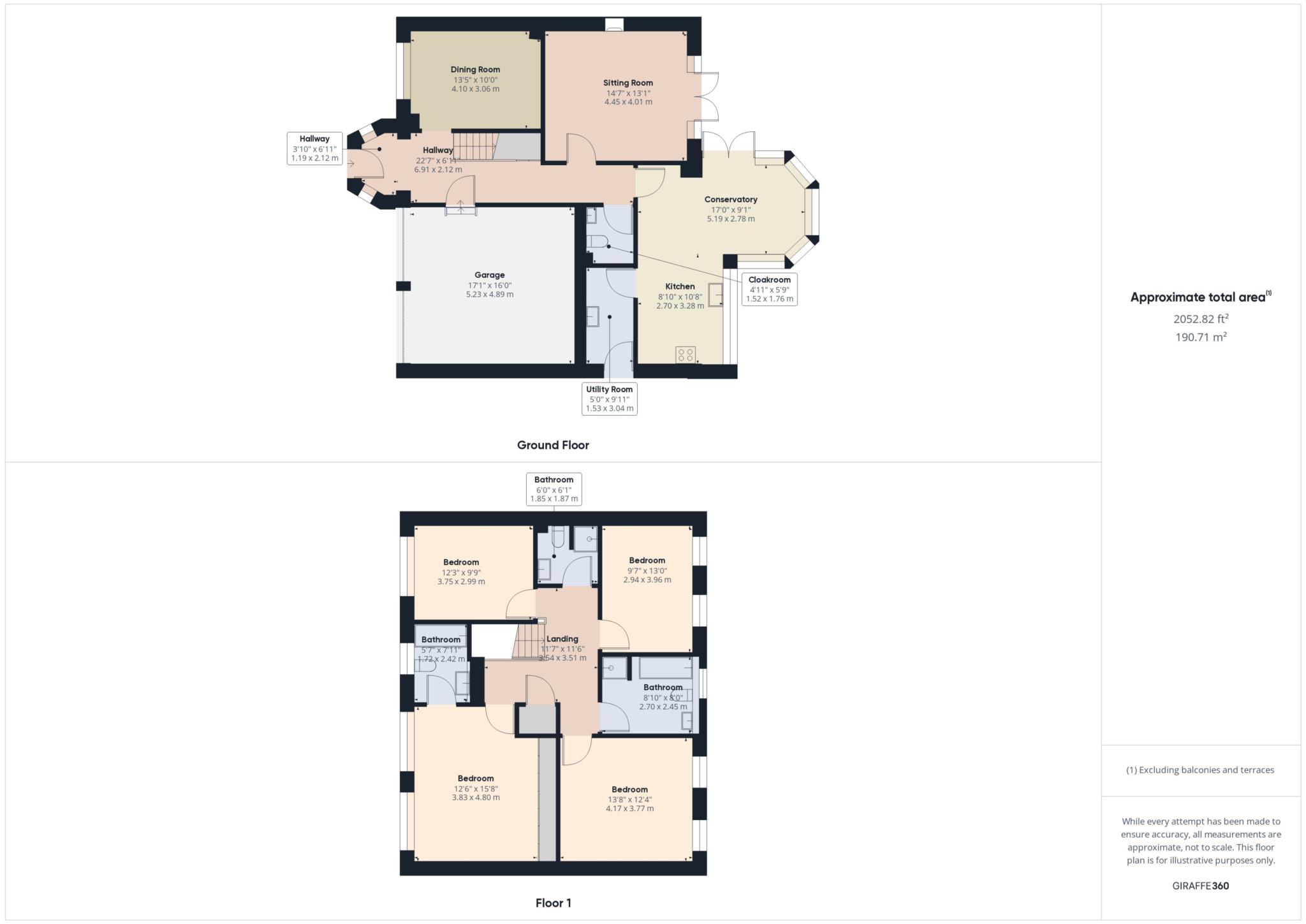- WATERMEAD
- FOUR BDROOM DETACHED
- THREE BATHROOMS
- TWO RECEPTION ROOMS
- RECEPTION HALLWAY
- CLOAKROOM
- OPEN PLAN KITCHEN/CONSERVATORY
- SEPERATE UTILITY ROOM
- DOUBLE GARAGE & DRIVEWAY
- NO ONWARD CHAIN
4 Bedroom Detached House for sale in Aylesbury
Backing onto open countryside and yet only a few minutes stroll from the glorious lake and piazza, a VERY RARELY AVAILABLE FOUR BEDROOM, THREE BATHROOM HOME on this highly sought after WATERSIDE development.
LOCATION
The development of Watermead was launched amid much fanfare in the late 1980`s with TV crews on site and with demand for property at frenzied levels & names were pulled out of a hat to secure the more favoured plots.
Some 34 years later Watermead remains as popular as ever. The development: and its walks, the beautiful lakes and the iconic plaza have all matured in a way the developers back then could only have dreamt of.
ACCOMMODATION
Composite front door to:-
RECEPTION HALLWAY - Stairs to first floor. Under stairs storage cupboard.
DINING ROOM - Of a good size and would be equally at home as an office or snug.
SITTING ROOM - With fireplace and French doors onto rear garden.
CLOAKROOM - WC and wash basin.
KITCHEN - Modern fitted to include built in oven and hob. Open plan onto:-
CONSERVATORY - Currently used as a dining space with French doors onto rear garden.
UTILITY ROOM - With door at side leading to rear garden. Further storage units, sink and washing appliance space. Refitted gas boiler.
FIRST FLOOR
LANDING - Access to loft. Airing cupboard.
FAMILY BATHROOM - Of a particularly good size. Wc, wash basin, bath and independent shower cubicle.
SHOWER ROOM - WC, wash basin and indiependent shower cubicle.
BEDROOM 1- With wall to wall built-in wardrobes.
EN-SUITE- WC, wash basin and bath with independent Aqualisa shower over.
BEDROOM 2- With fabulous countryside views to the rear.
BEDROOM 3- Another generous double and again, enjoying open country views.
BEDROOM 4- Double.
OUTSIDE
DOUBLE INTEGRAL GARAGE - With light and power. Twin electrical roller doors.
FRONT GARDEN - Lawned.
DREIVEWAY - Double width.
REAR GARDEN - An enclosed lawned rear garden having the added advantage of backing onto open countryside. Slightly raised sun terrace. Tap. Gated side access.
Notice
Please note we have not tested any apparatus, fixtures, fittings, or services. Interested parties must undertake their own investigation into the working order of these items. All measurements are approximate and photographs provided for guidance only.
Council Tax
Buckinghamshire Council, Band F
Utilities
Electric: Mains Supply
Gas: None
Water: Mains Supply
Sewerage: None
Broadband: None
Telephone: None
Other Items
Heating: Not Specified
Garden/Outside Space: No
Parking: No
Garage: No
Important Information
- This is a Freehold property.
Property Ref: 885522_308
Similar Properties
Studland Close, Aylesbury, Buckinghamshire, HP21
3 Bedroom Detached House | £650,000
Situated in a quiet cul-de sac within strolling distance of BEDGROVE PARK this three bed detached family home is very we...
4 Bedroom Detached House | Offers in excess of £650,000
A spacious four bedroom detached home in the village of Stone featuring a double garage, ample driveway parking and gard...
Winslow Road, Wingrave, Aylesbury
4 Bedroom Semi-Detached House | £635,000
An exciting and ambitious development project has resulted in this ""Needs to be seen to be believed"" triumph. From a s...
Harrier Close, Watermead, Aylesbury
4 Bedroom Detached House | £675,000
Coming to the market for the first time since new (1991) an EXTENDED FOUR BEDROOM home with ANNEXE on this hugely desira...
Broughton Avenue, Broughton, Aylesbury
4 Bedroom Detached House | £695,000
A successfully extended and renovated FOUR/FIVE BED DETACHED home situated in a lovely position overlooking Narbeth Driv...
Craigwell Ave, Bedgrove, Aylesbury
4 Bedroom Detached House | Offers in excess of £700,000
This charming four bedroom detached house set in the highly sought after location of BEDGROVE is the perfect family home...
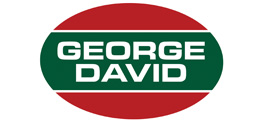
George David & Co (Aylesbury)
Aylesbury, Buckinghamshire, HP20 1SE
How much is your home worth?
Use our short form to request a valuation of your property.
Request a Valuation
