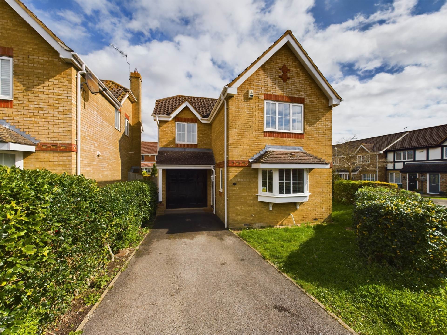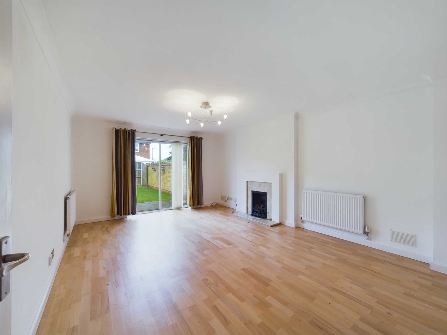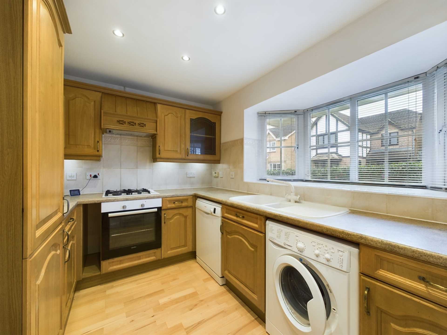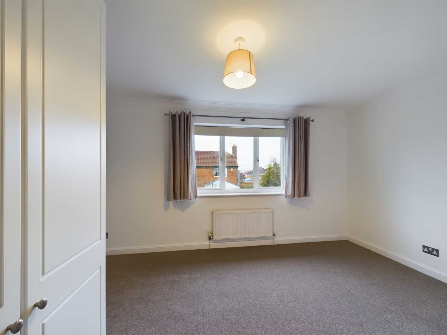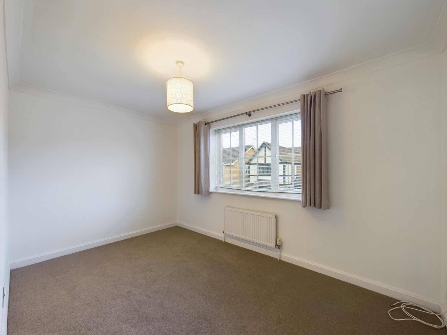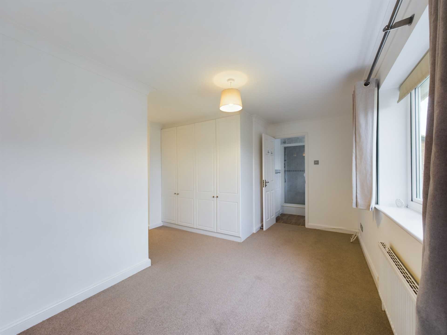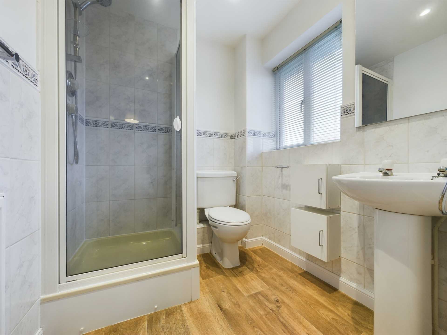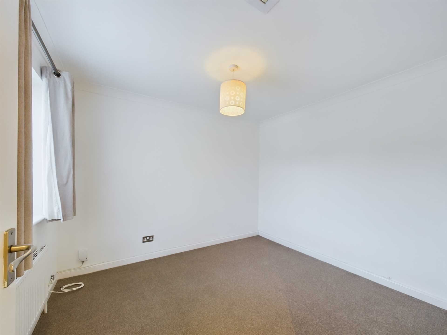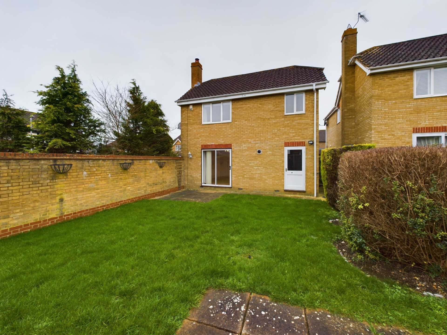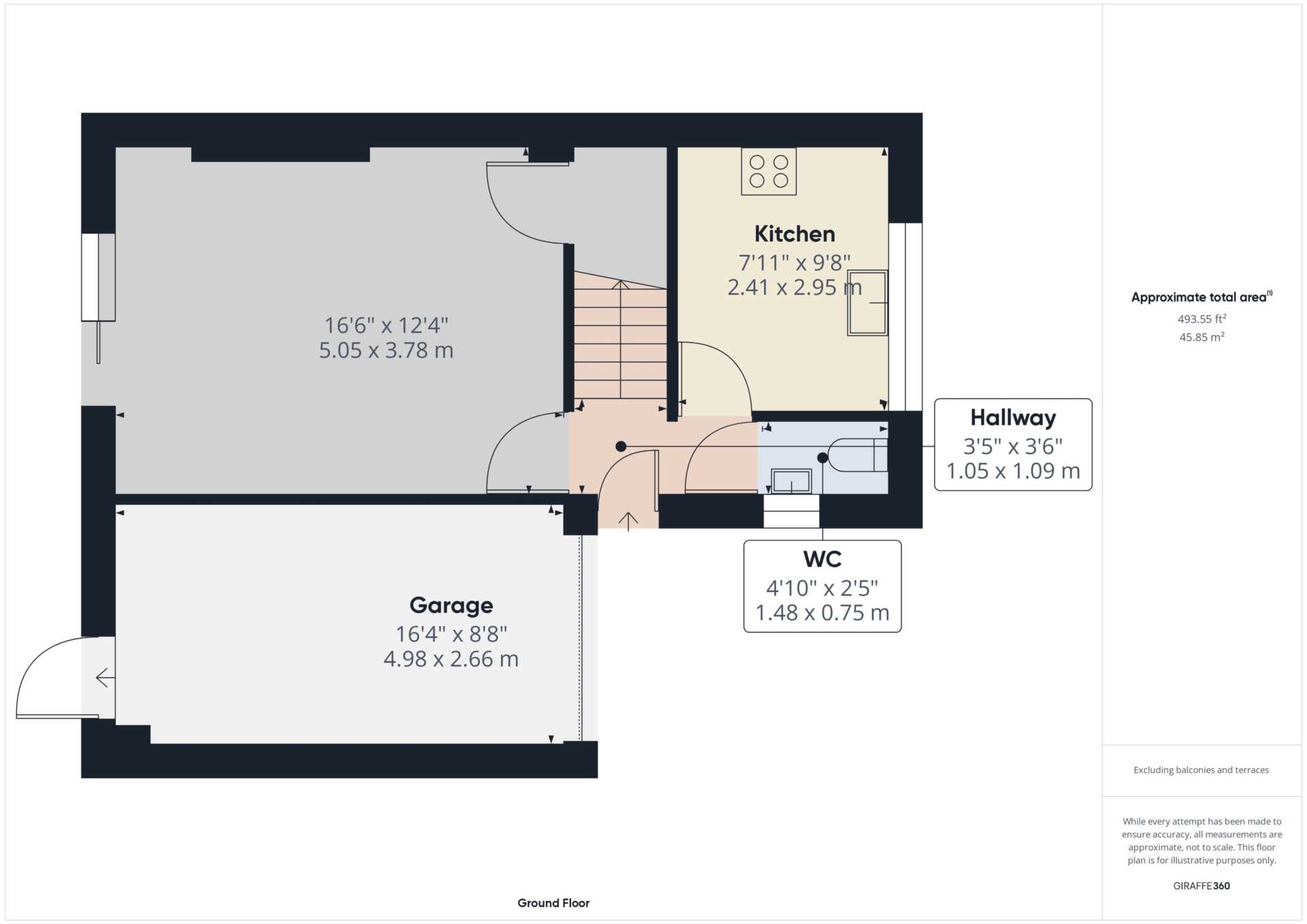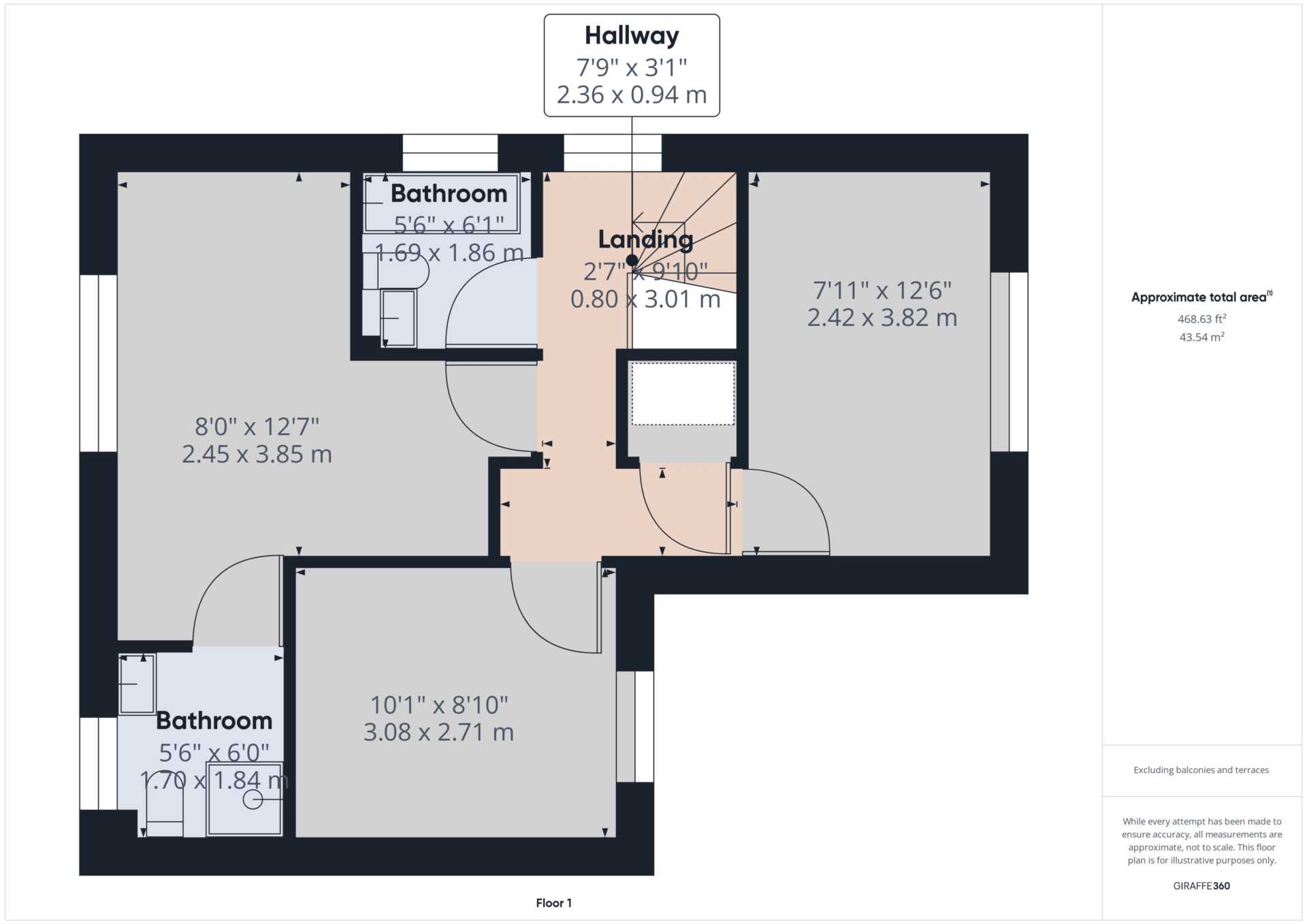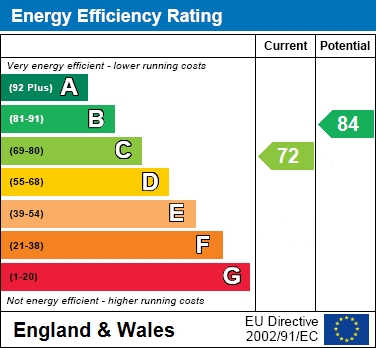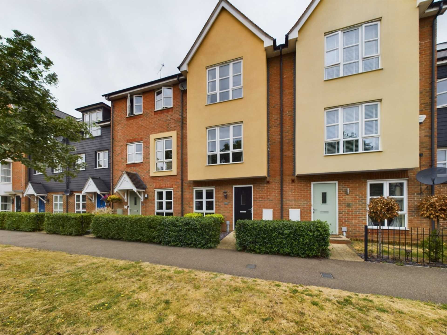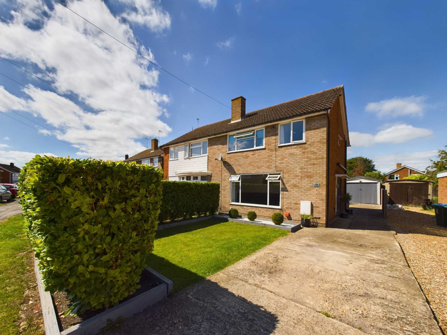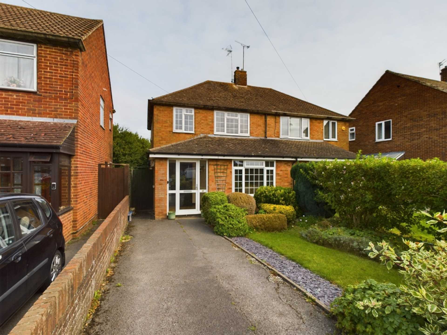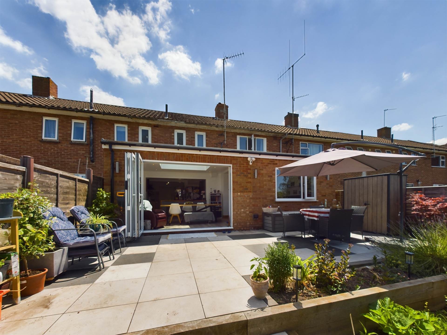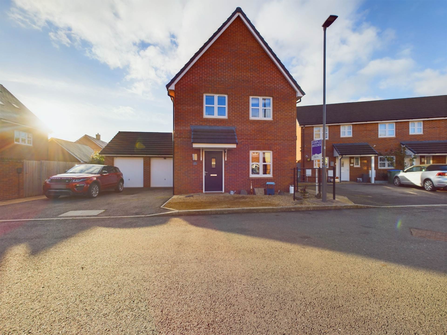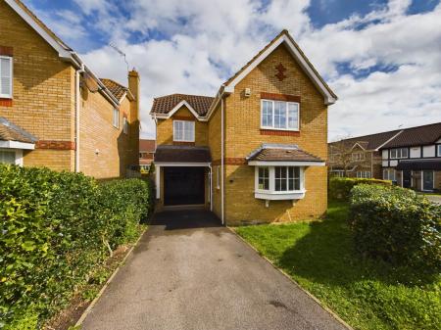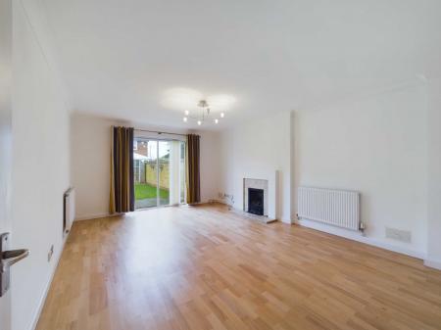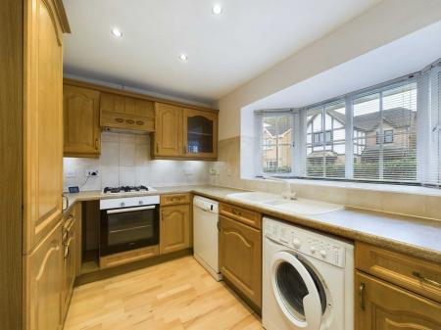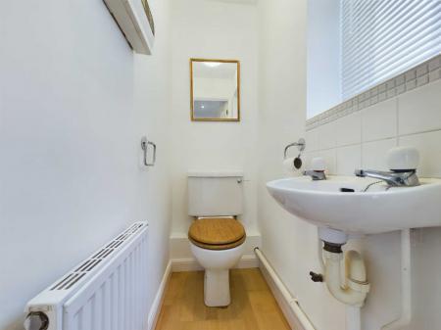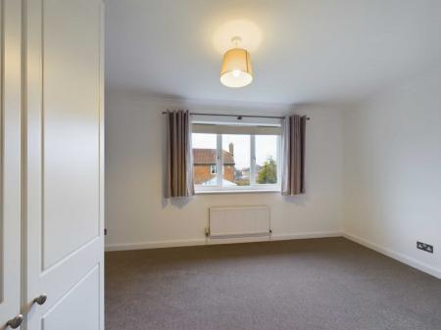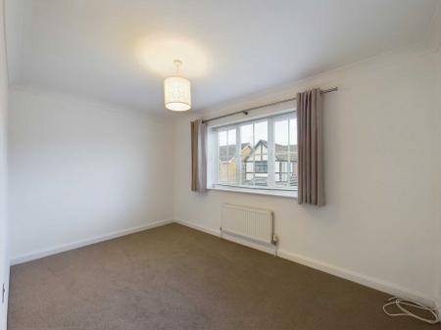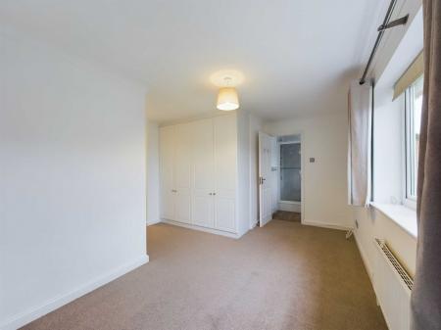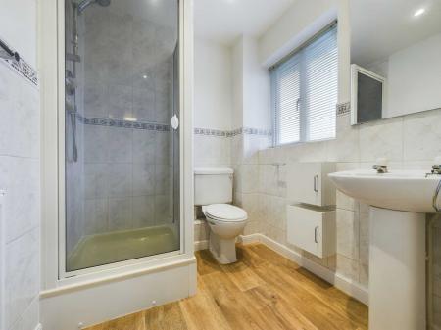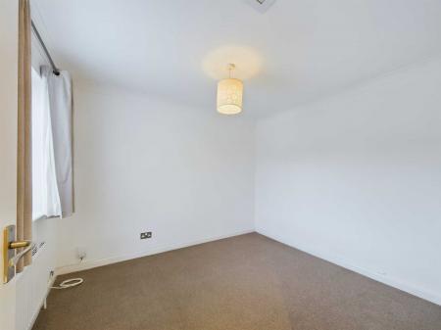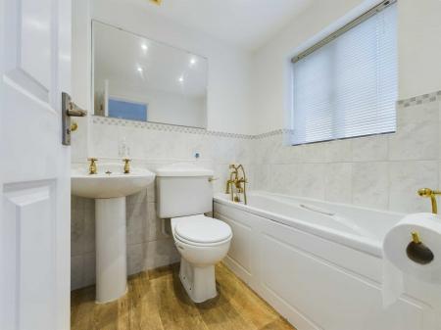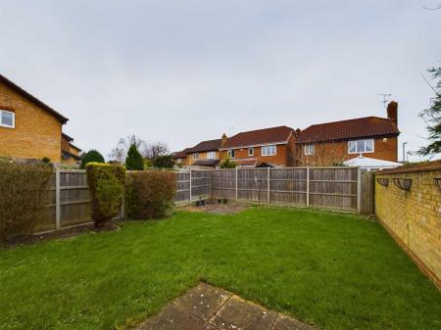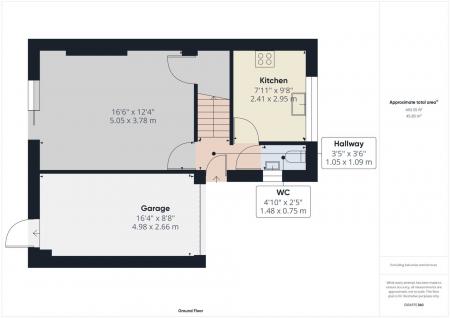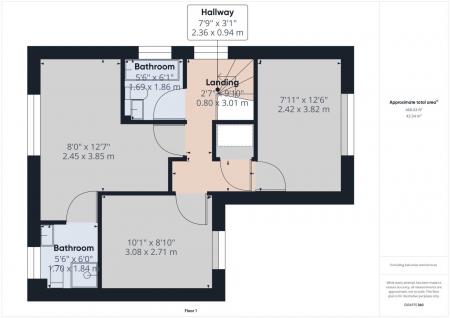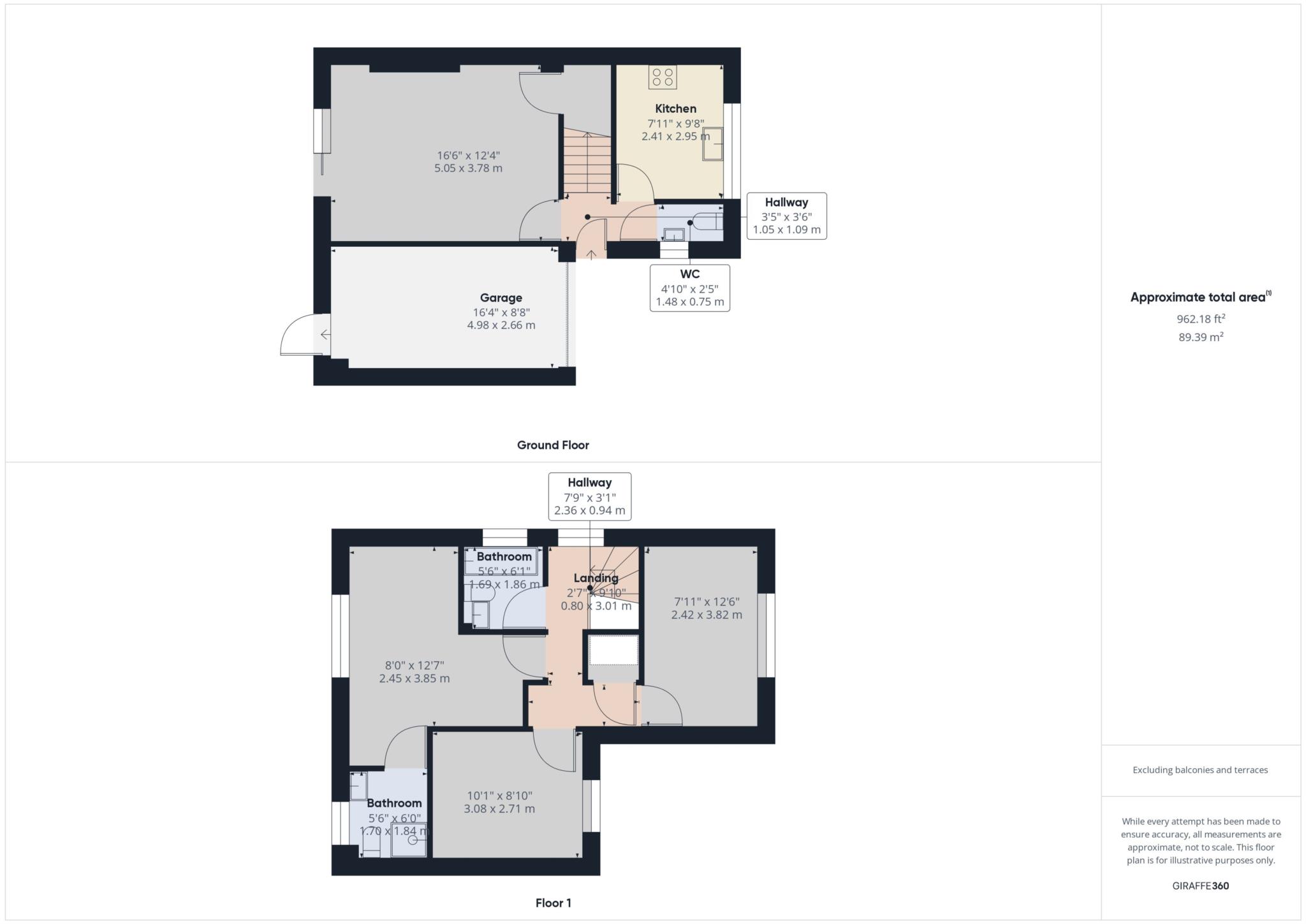- BIERTON PARK
- DETACHED FAMILY HOME
- THREE DOUBLE BEDROOMS
- GARAGE & DRIVEWAY
- EN-SUITE TO MAIN BEDROOM
- KITCHEN WITH APPLIANCES
- DOWNSTAIRS WC
- CUL-DE-SAC LOCATION
- AYLESBURY GRAMMAR SCHOOL CATCHMENT
- NO UPPER CHAIN
3 Bedroom Detached House for sale in Aylesbury
A very well presented THREE DOUBLE BEDROOM detached home situated in a quiet cul-de-sac position on the popular BIERTON PARK estate. The property benefits from: Garage and Driveway - New carpets - Secluded rear garden - NO UPPER CHAIN
LOCATION
Bierton Village is situated on the north eastern outskirts of Aylesbury with good road links to Milton Keynes and the A41 towards London/M25. The property is within short walking distance of Bierton Church of England Combined School for Infant and Junior. For secondary education the property falls into the Aylesbury Grammar school catchment area. As well as good schooling the village benefits from several amenities including a church, village hall, tennis courts, dynamic golf driving range and The Barn restaurant. Nearby Aylesbury town centre has further amenities and mainline railway service to London Marylebone in approx 55mins.
ACCOMMODATION
front door into:-
ENTRANCE HALL - Laminate floor, radiator.
CLOAKROOM - WC, Basin, side window, radiator.
LIVING ROOM - Patio doors to garden, under stair cupboard, laminate floor, radiator, feature fireplace.
KITCHEN - Front window, fitted storage cupboards and work surfaces, sink with mixer tap, integrated fridge/freezer electric oven and gas hob, dishwasher and washing machine to remain.
LANDING - Side window, radiator, airing cupboard.
MAIN BEDROOM - Double room with rear window, radiator and fitted wardrobes.
EN-SUITE - Shower cubicle, WC, basin.
SECOND BEDROOM - Double room with front window and radiator.
THIRD BEDROOM - Double bedroom, front window, radiator, access to loft space.
FAMILY BATHROOM - Side window, bath with mixer tap, WC, basin, extractor, radiator.
OUTSIDE:
REAR GARDEN - Patio and lawn areas, a mix of boundary wall and fencing, gated side access, security lights.
FRONT GARDEN - Lawn area to front and side.
GARAGE - Single integral garage with power, light and central heating boiler (potential to convert subject to council approval).
DRIVEWAY - To the front and leading to the garage.
AGENTS NOTE - Double glazed windows, gas to radiator central heating, new carpets.
Notice
Please note we have not tested any apparatus, fixtures, fittings, or services. Interested parties must undertake their own investigation into the working order of these items. All measurements are approximate and photographs provided for guidance only.
Council Tax
Buckinghamshire Council, Band E
Utilities
Electric: Mains Supply
Gas: None
Water: Mains Supply
Sewerage: None
Broadband: None
Telephone: None
Other Items
Heating: Not Specified
Garden/Outside Space: No
Parking: No
Garage: Yes
Important Information
- This is a Freehold property.
Property Ref: 885522_484
Similar Properties
Stadium Approach, Aylesbury, Bucks
4 Bedroom Townhouse | £415,000
A very well presented 3/4 bedroom townhouse situated within a stone`s throw of the HOSPITAL AND STOKE MANDEVILLE STADIUM...
3 Bedroom Semi-Detached House | £415,000
AN EXTENDED & BEAUTIFULLY PRESENTED THREE DOUBLE BEDROOM SEMI-DETACHED home with a GENEROUS WEST FACING LANDSCAPED GARDE...
Hoods Farm Close, Bierton, Aylesbury
3 Bedroom Detached House | £415,000
A three bed detached family home situated in a CUL-DE-SAC location in the popular village of BIERTON. The property benef...
Broughton, Aylesbury, Buckinghamshire, HP20
3 Bedroom Semi-Detached House | £420,000
An extended three bed semi situated within walking distance of Broughton Infant and Junior Schools and Parton Road shopp...
3 Bedroom Terraced House | £420,000
An extended three bed family home situated within WALKING DISTANCE of the Grammar and High Schools on the southside of A...
Herman Street, Berryfields, Aylesbury
3 Bedroom Detached House | £425,000
An ideal family home located in the popular Berryfields development, close to schools and parks. The property benefits f...
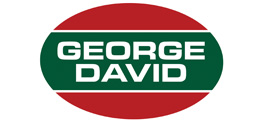
George David & Co (Aylesbury)
Aylesbury, Buckinghamshire, HP20 1SE
How much is your home worth?
Use our short form to request a valuation of your property.
Request a Valuation
