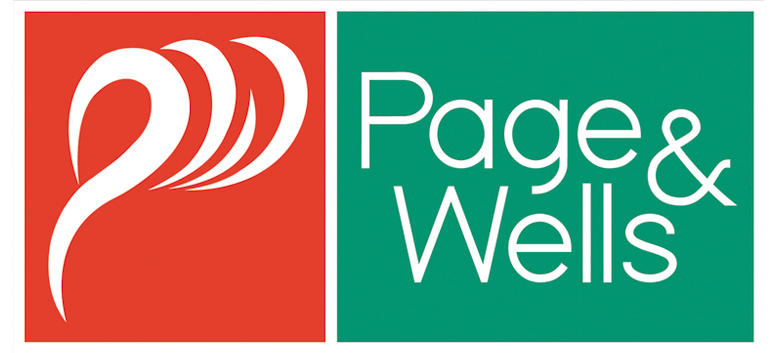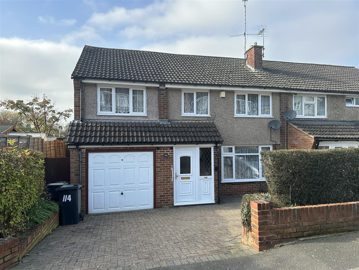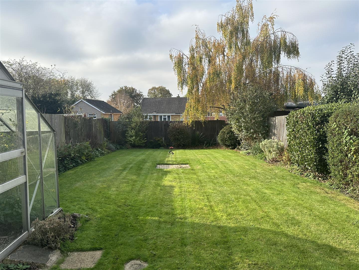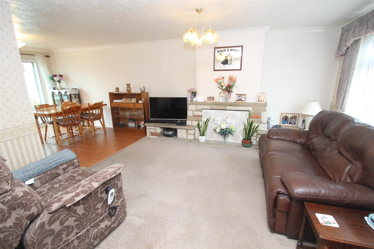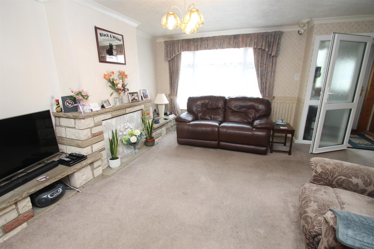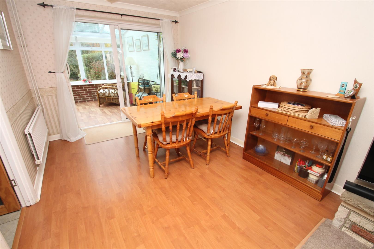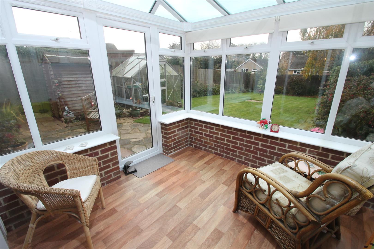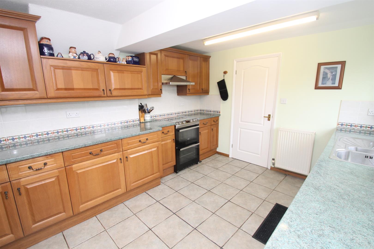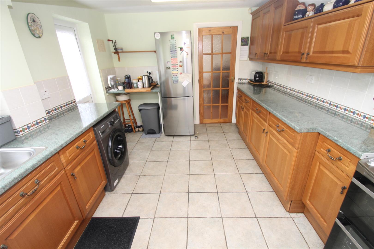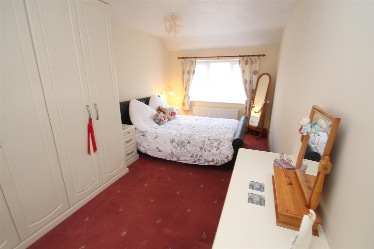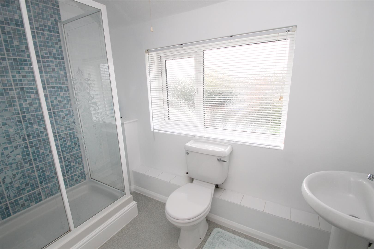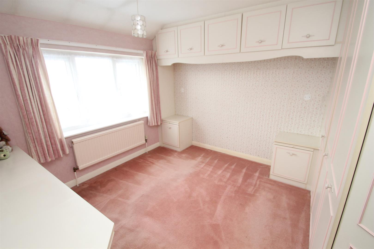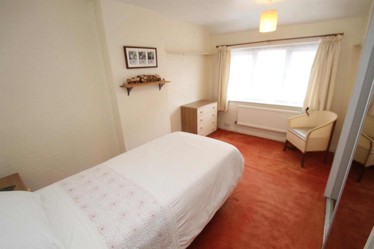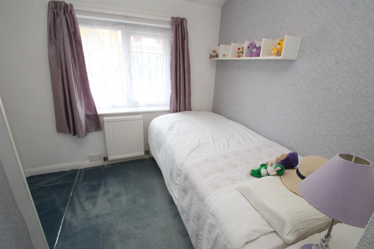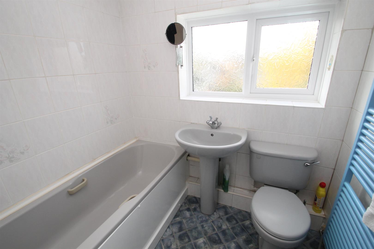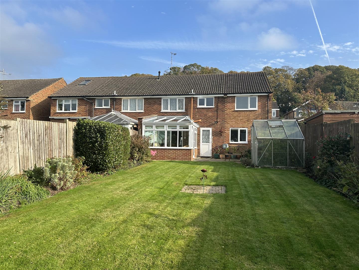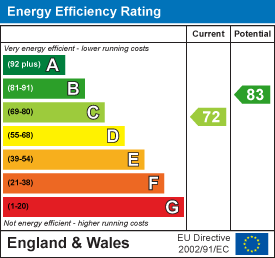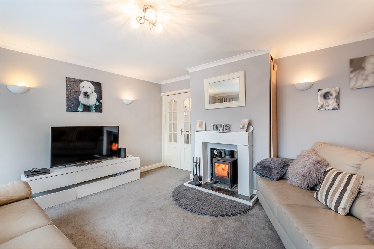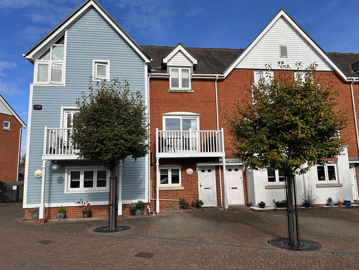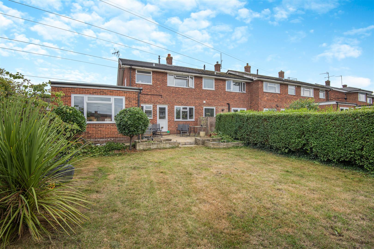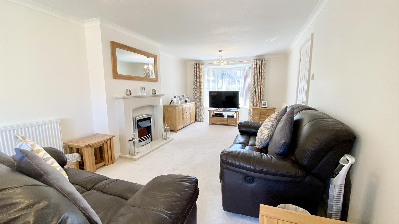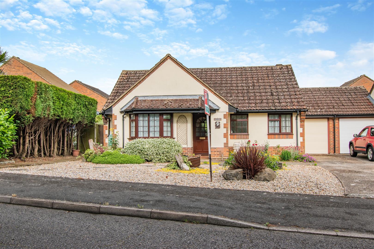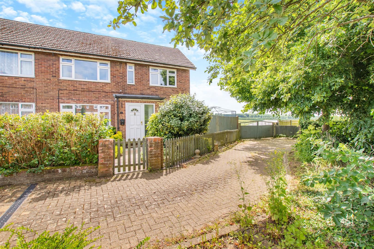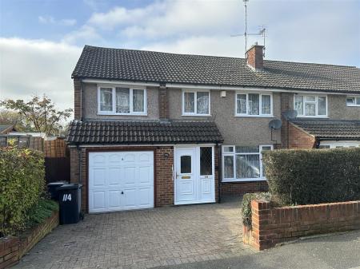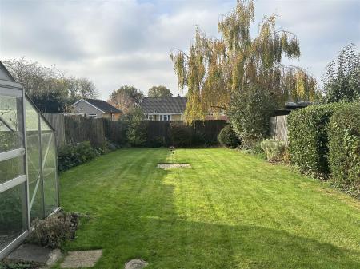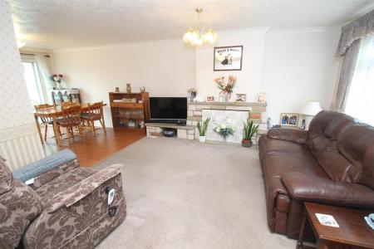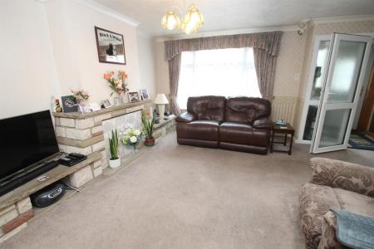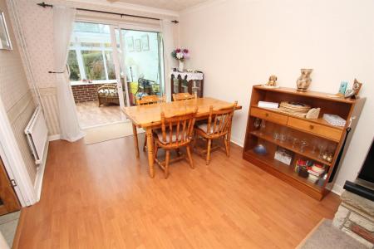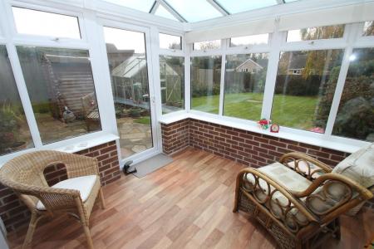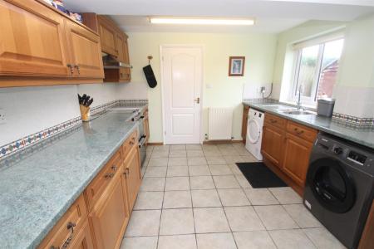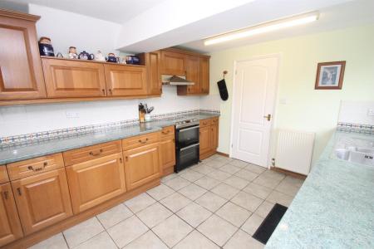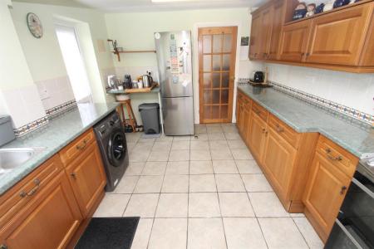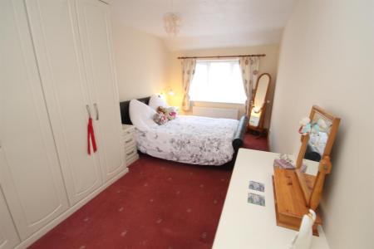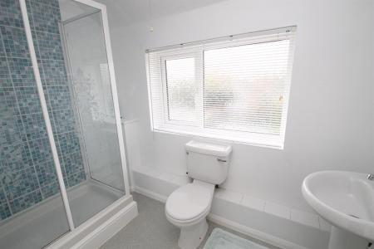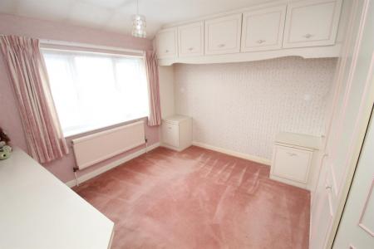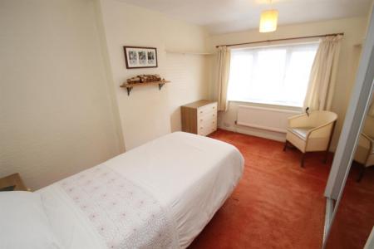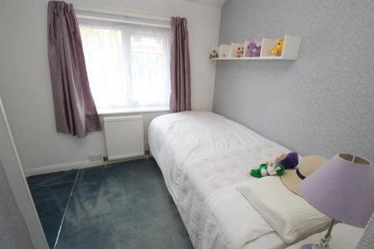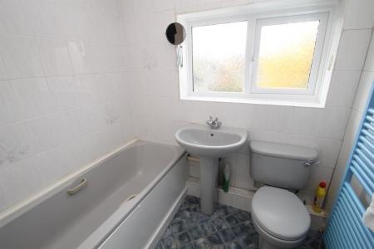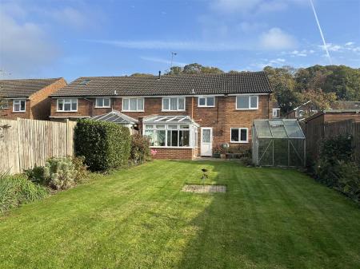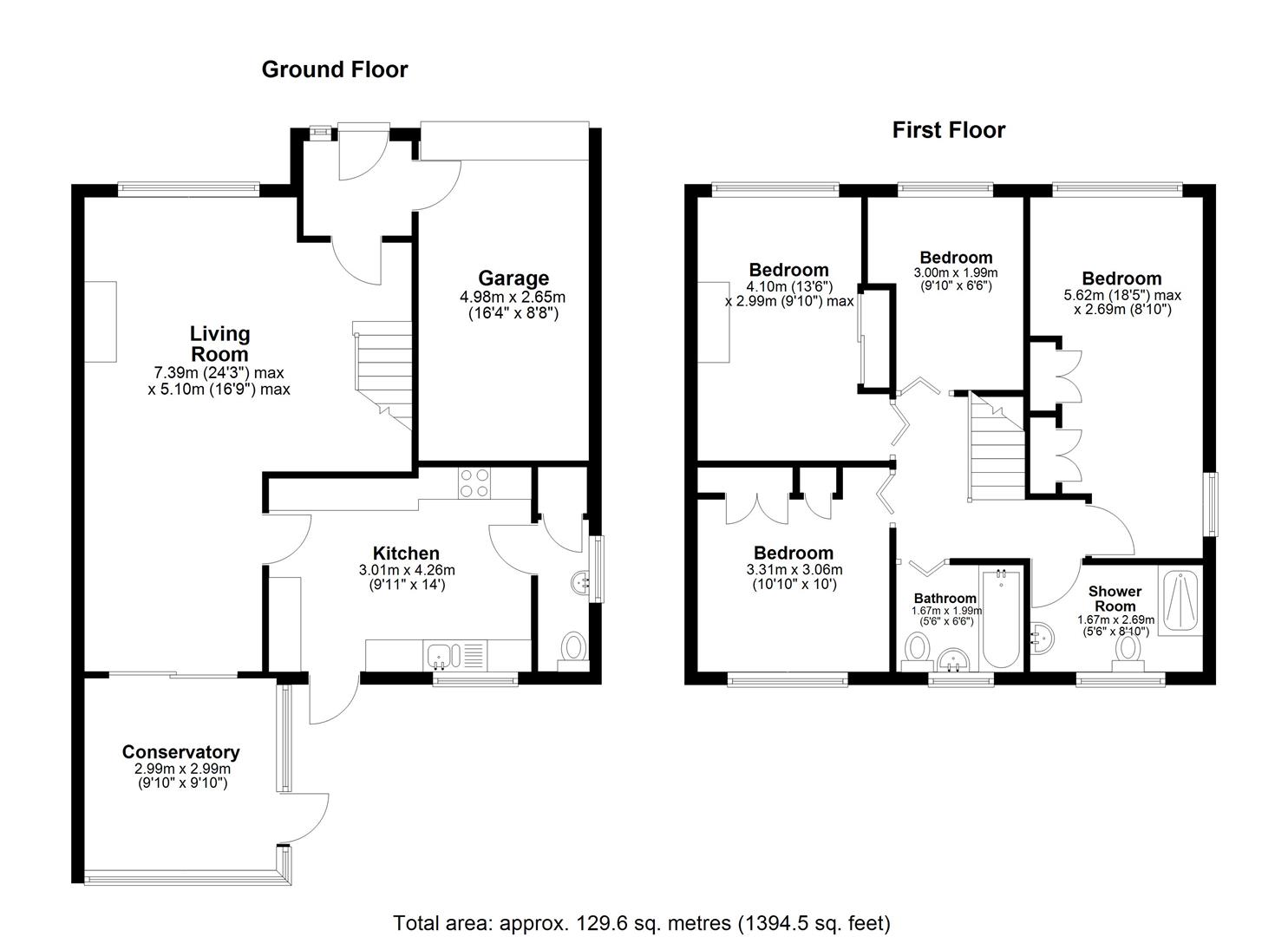- Extended 4 bed semi-detached house
- Close to local amenities
- Spacious accommodation
- Conservatory
- Downstairs WC
- 2 bathrooms
- Garage and driveway
- Rear garden
- No forward chain
- EPC Rating C
4 Bedroom Semi-Detached House for sale in Aylesford
** AN EXCEPTIONALLY SPACIOUS EXTENDED 4 BEDROOM SEMI-DETACHED FAMILY HOME SITUATED IN A MOST SOUGHT AFTER LOCATION IN DITTON CLOSE TO LOCAL AMENITIES **
Page & Wells are delighted to bring to the market this substantial family home which features an entrance porch, lounge/diner, good sized kitchen, conservatory and WC on the ground floor. Whilst, on the first floor, there are 4 bedrooms, a bathroom and a shower room. It is felt, by the agents, that the shower room could be utilised for en-suite facilities to the principal bedroom if so desired. There are off road parking facilities to the front, an integral garage and a most pleasant rear garden. No forward chain. Contact Page & Wells Larkfield Office on 01732 841164. Tenure: Freehold. EPC Rating: Awaited. Council Tax Band: D.
Location - Situated in a popular location within Ditton close to the primary school and all other local amenities.
Property Information - An exceptionally spacious extended 4 bedroom semi-detached family home with conservatory and most pleasant 70' rear garden.
Key Features - No forward chain
4 bedrooms
Bathroom and shower room
Double glazed conservatory
Good sized kitchen
Downstairs WC
Garage and driveway
Pleasant rear garden
Rooms -
Ground Floor: -
Entrance Porch -
Lounge/Diner - 7.39m max x 5.08m max (24'3 max x 16'8 max) -
Kitchen - 4.27m x 3.20m (14' x 10'6) -
Conservatory - 3.10m x 3.05m (10'2 x 10') -
Cloakroom -
First Floor: -
Landing -
Principal Bedroom - 5.61m x 2.67m (18'5 x 8'9) -
Bedroom Two - 4.01m x 3.00m (13'2 x 9'10) -
Bedroom Three - 3.28m x 3.05m (10'9 x 10') -
Bedroom Four - 3.05m x 2.49m max (10' x 8'2 max) -
Family Bathroom -
Shower Room -
Externally - There is a driveway providing off road parking facilities leading to an integral garage. There is a pleasant garden to the rear being predominantly laid to lawn.
Viewing - Strictly by arrangements with the Agent's Larkfield Office: 712 London Road, Larkfield ME20 6BL. Tel: 01732 841164.
Property Ref: 3221_33491878
Similar Properties
Lunsford Lane, Larkfield, Aylesford
3 Bedroom Semi-Detached House | Guide Price £400,000
Guide Price £400,000 - £425,000 / No Forward ChainThis well-presented 3-bedroom semi-detached house is located in the es...
The Lakes, Larkfield, ME20 6SJ
3 Bedroom Terraced House | Offers Over £400,000
A well proportioned and BEAUTIFULLY PRESENTED 3/4 BEDROOM town house set in the attractive Leybourne Lakes development....
3 Bedroom End of Terrace House | Offers Over £390,000
A good size extended family house offering spacious and versatile accommodation boasting a generous 1,299 square feet. T...
Pine Close, "Trees Development", Larkfield, ME20 6NH
3 Bedroom Semi-Detached House | Offers Over £425,000
GUIDE PRICE - £425,000-£450,000 - An extended three bedroom semi-detached family home is situated on the sought after "T...
Kipling Drive, Larkfield, Aylesford
2 Bedroom Bungalow | Offers Over £425,000
INCREDIBLE AND RARELY AVAILABLE CHAIN FREE LINK DETACHED BUNGALOW2 bedroom bungalow in the desirable Poet's Estate which...
Four Acres, East Malling, West Malling
3 Bedroom House | Guide Price £440,000
Located in a semi-rural location of East Malling.This beautiful 3 bedroom house is located at the end of a cul-de-sac wi...
How much is your home worth?
Use our short form to request a valuation of your property.
Request a Valuation
