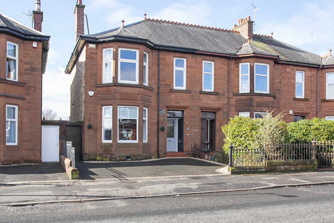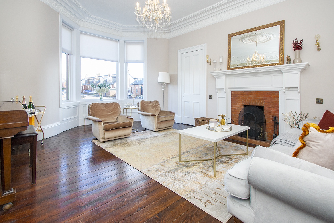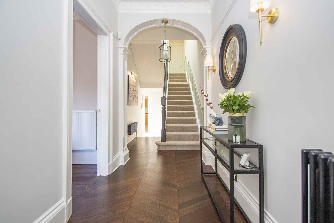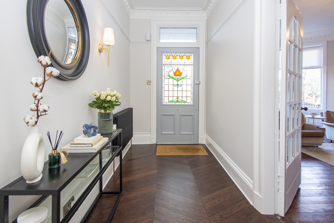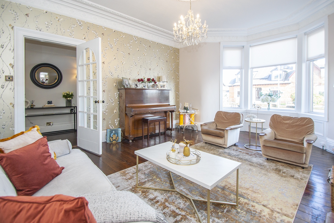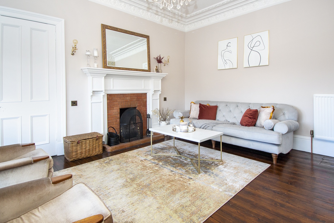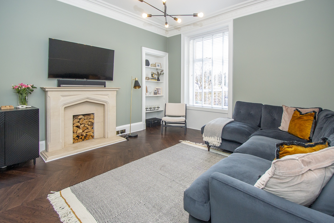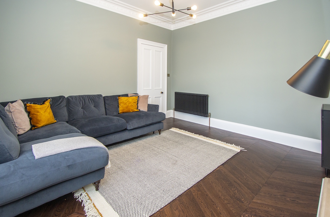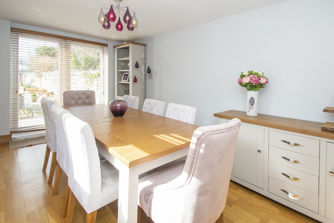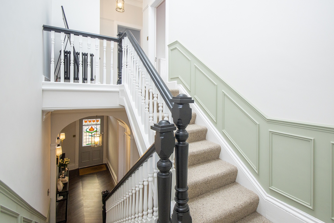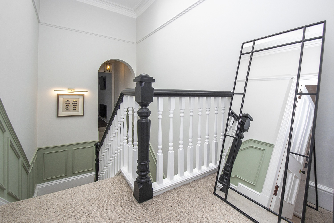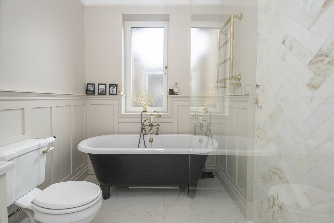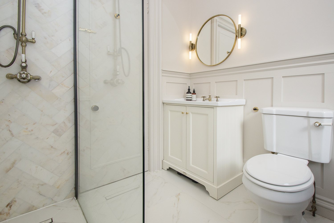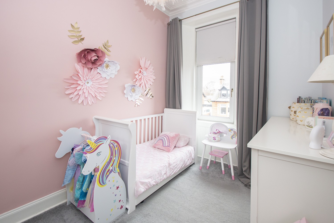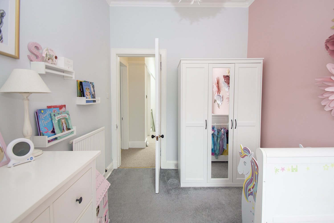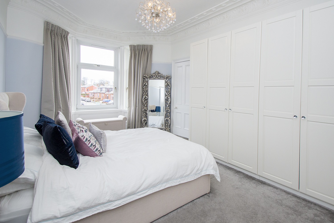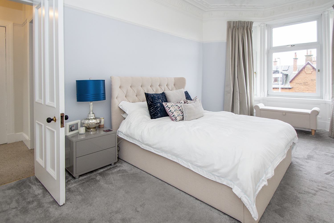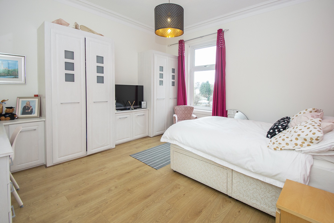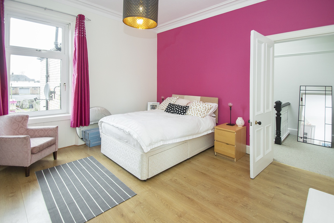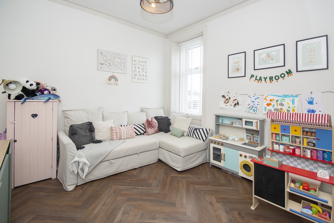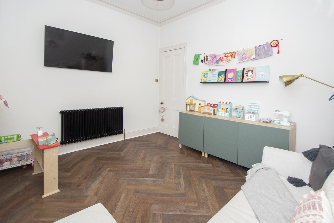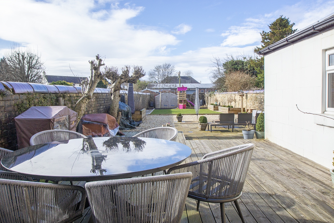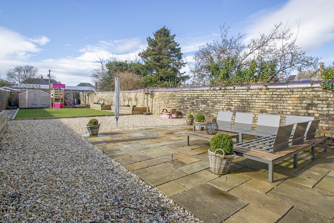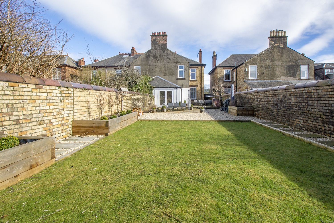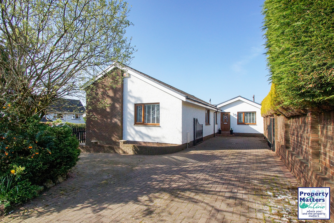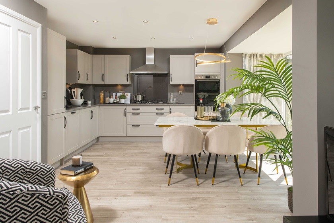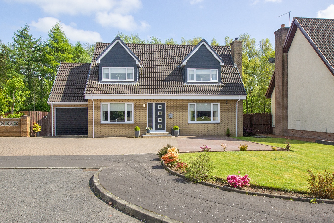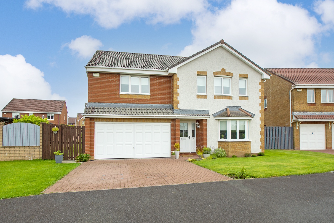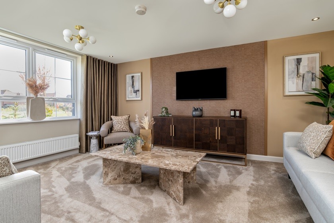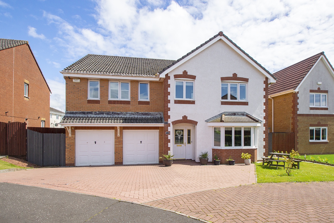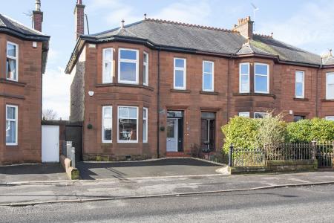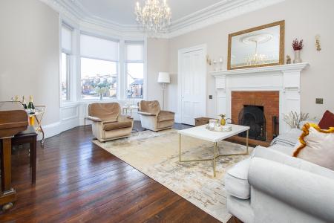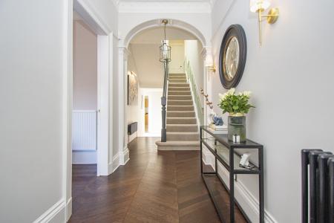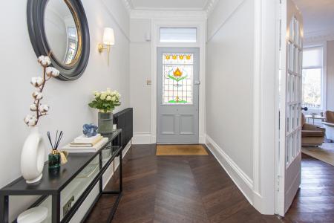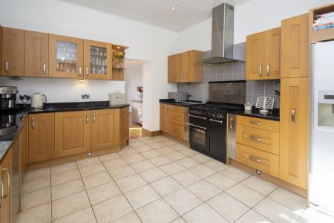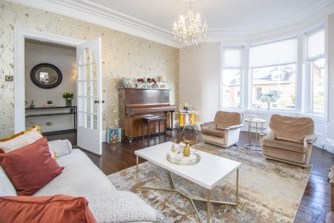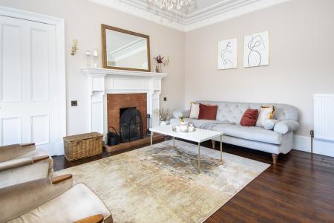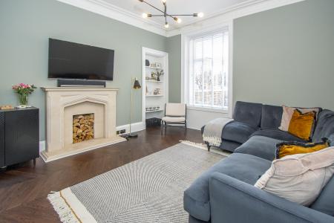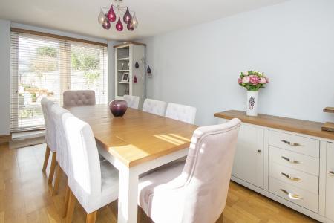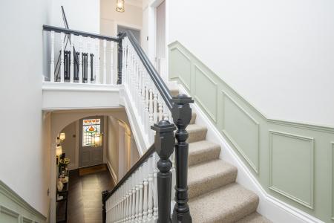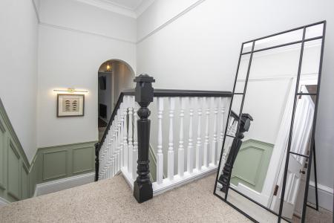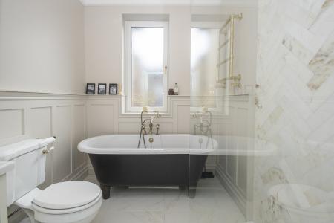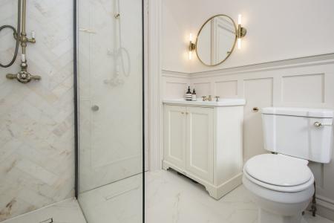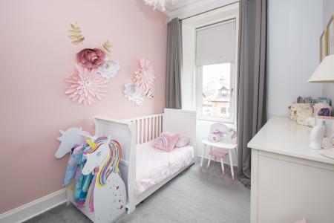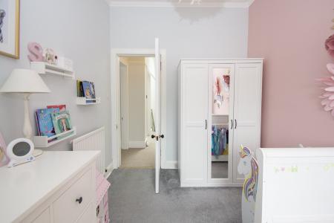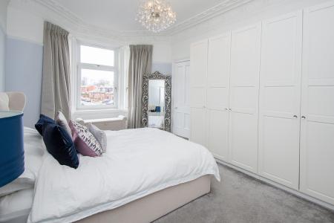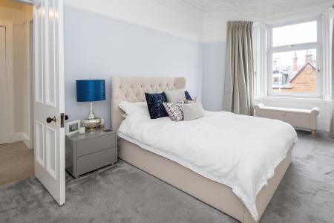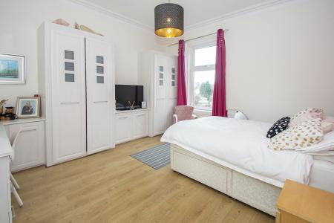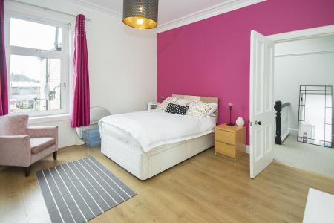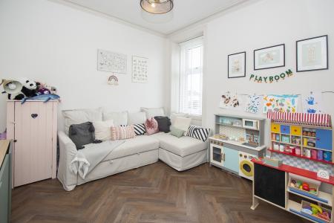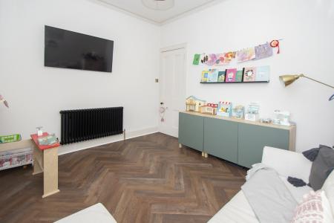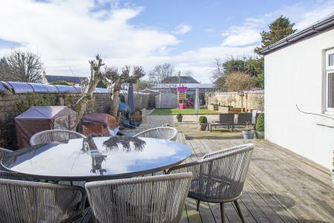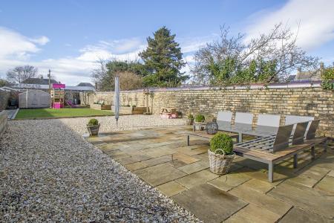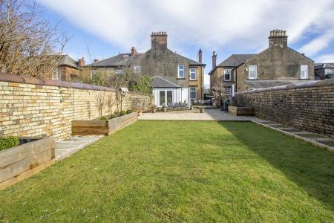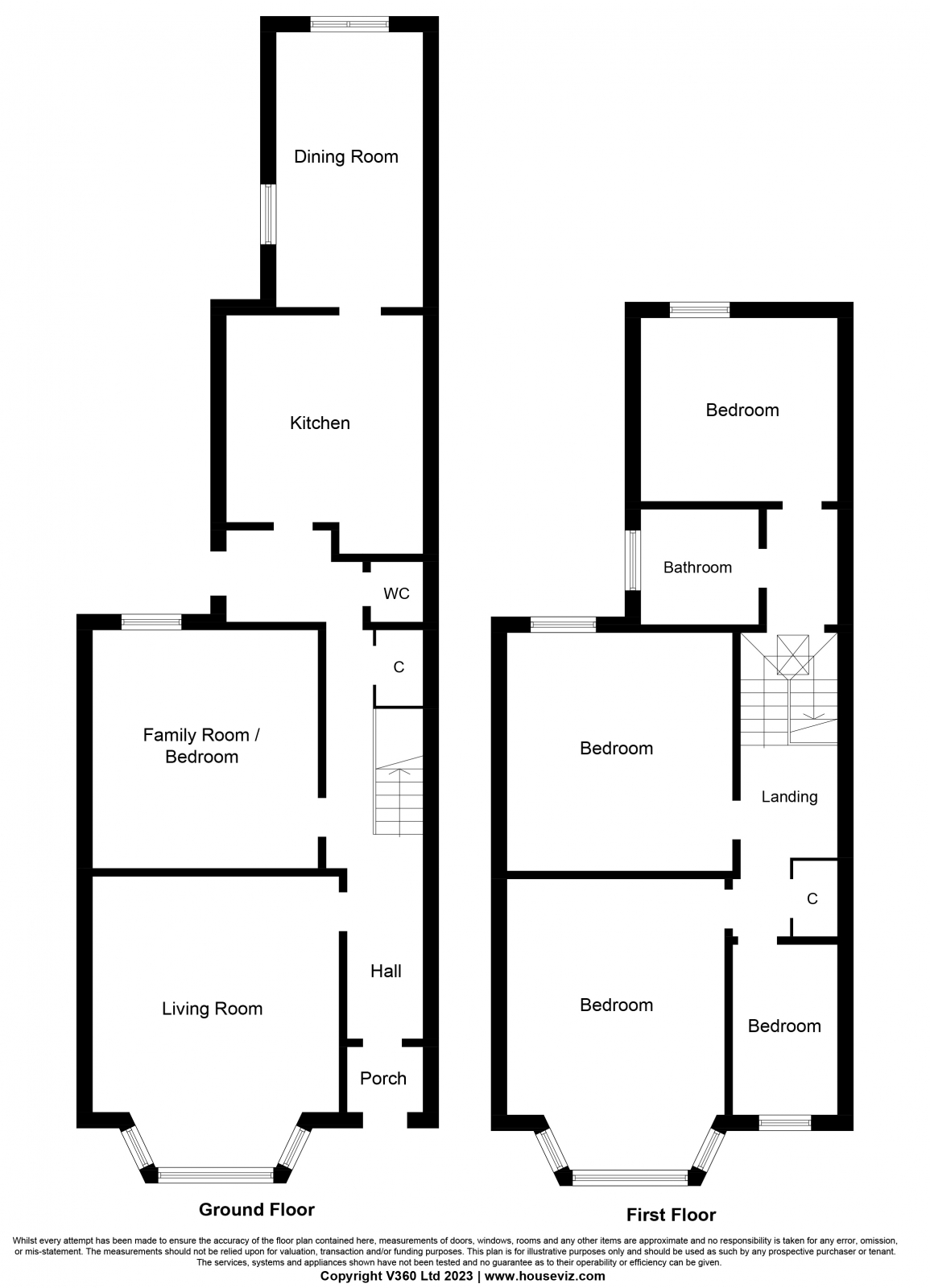- Stunning family home with a fusion of traditional and contemporary features
- Spacious and flexible living throughout
- Upgraded with a range of quality fixtures and fittings
- Driveway providing off-street parking
- Walking distance to Kilmarnock Town Centre
5 Bedroom End of Terrace House for sale in Ayrshire
Property Matters Online aredelighted to present to the market “Kerslinn”. This beautiful traditional sandstone family home offers a fusion oftraditional and contemporary features throughout and has planning for furtherextension if required.
The property offersparticularly spacious and flexible living throughout and has been upgraded witha range of quality fixtures and fittings to include custom-made stained-glassdoor, antique brass sockets, reclaimed beehive doorknobs, engineered hardwood flooringany many other features. Traditionalfeatures include high skirting, intricate ceiling cornicing, dado rails, andstaircase.
The accommodation is enteredthrough the vestibule, which leads the grand entrance hallway with featurearchway, double glazed Velux skylight and under stairs storage. Large front facing lounge with front facingbay window and traditional open fire with surround. Versatile rear facing family room / bedroomfive with traditional alcove. Two-pieceWC. Spacious kitchen which houses an ample range of base and wall units withcomplementary worktops, upstands, and splash-back area. The kitchen houses a range of integratedappliances which include American fridge freezer, range cooker, washingmachine, dishwasher, wine fridge and inset sink with power pressure mono tap.To the rear of the kitchen is the formal dining room with side facing windowand patio door which lead to the rear garden and allow an abundance of naturallight to flow through.
The mid-level houses the fourthbedroom along with the exquisite four-piece family bathroom which comprisesroll top bath, walk-in shower with luxury Calacatta gold marble splash-backtiles, wc and vanity unit which houses the wash hand basin, antique brassfittings and heated towel rail.
The upper levelaccommodation houses the master bedroom with front facing bay window, storagepress and fitted wardrobes, and a further two double bedrooms.
The property furtherbenefits from a driveway to the front providing off-street parking for 2vehicles. Well-maintained hardlandscaped private garden to the rear with shed and power point. Gas central heating with Worcester boilerwhich was installed in 2021 along with the replacement of all of thepipework. Gas central heating.
Location
Thisproperty is situated within walking distance to Kilmarnock Town Centre, with avariety of recognised 'high street' shops and supermarkets close by. Transportlinks include the M77 which offers a direct route into Glasgow and links toScotland's major motorway systems. Kilmarnock also has both rail and busstations for commuting and travel.
Room Sizes (Approx.)
Lower-Level
ENTRANCEVESTIBULE 1.75m x 0.68m
ENTRANCEHALLWAY 9.34m x 2.08m
LOUNGE 5.91m x 4.39m
FAMILYROOM/ BEDROOM 5 5.28m x 4.10m
WC 1.07mx 0.88m
KITCHEN 4.59m x 3.72m
DININGROOM 5.27m x 3.75m
Mid-Level
BATHROOM 2.61m x 2.08m
BEDROOM4 3.81m x 3.32m
Upper-Level
MASTERBEDROOM 5.93m x 3.68m
BEDROOM 2 4.29m x 4.13m
BEDROOM 3 3.45m x 2.49m
EER- D
Viewings:- Strictly by appointment
PARTICULARS- Property Matters Ltd for themselves and for the sellers of this propertywhose agents they are, give notice that the particulars are produced in goodfaith, are set out as a general guide only and do not constitute any part of acontract and that no person in the employment of Property Matters Ltd has anyauthority to make or give any representation or warranty whatever in relationto this property. Intending purchasers must satisfy themselves, by inspectionor otherwise, on all matters.
OFFERS- Offers must be submitted in Scottish legal form to the sole selling agents.Formal note of interest should be registered prior to offering. A closing datewill only be notified to parties who have registered interest through theirsolicitors. The seller reserves the right to accept any offer at any time.
Important Information
- This is a Freehold property.
Property Ref: 5555678_prmalt_2002546821
Similar Properties
4 Bedroom Bungalow | Offers Over £349,950
Property Matters Online are thrilled to present to the market this truly unique and rarely available four-bedroom split-...
Lairds Gait, Southcraig Avenue, Kilmarnock, KA3
4 Bedroom Detached House | From £339,995
Property Matters Online is delighted topresent this stunning detached family home, "The Dalmally" built by the renowned...
Willow Gardens, Stanecastle, KA11
4 Bedroom Detached House | Offers Over £324,995
Property Matters Online are delighted to present to the market this impressive individually designed family home set wit...
Eglintoun Road, Stewarton, KA3
5 Bedroom Detached House | Offers Over £354,995
Property Matters Online aredelighted to present to the market this very spacious 5 bedroom detached villasituated in a s...
Lairds Gait, Southcraig Avenue, Kilmarnock, KA
4 Bedroom Detached House | From £360,995
Property Matters Online is delighted topresent The Falkland, a beautifully designed four-bedroom family home tailoredfor...
5 Bedroom Detached House | Offers Over £364,995
Property Matters Online are delighted to present to the market this fantastic five bedroom DETACHED VILLA situated withi...
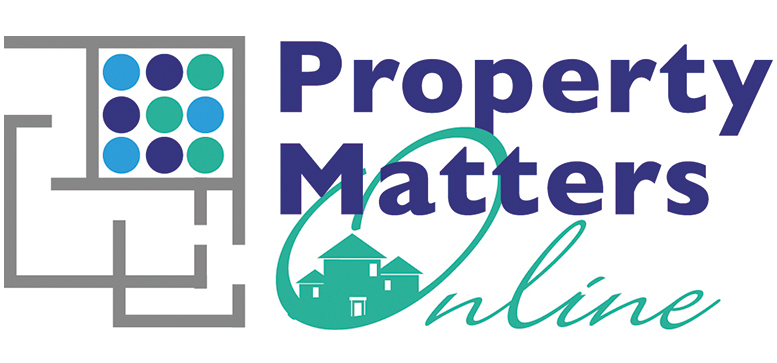
Property Matters Online (Kilmarnock)
Kilmarnock, Ayrshire, KA1 1BG
How much is your home worth?
Use our short form to request a valuation of your property.
Request a Valuation
