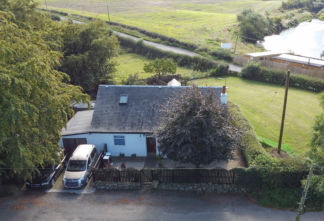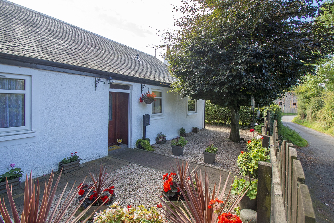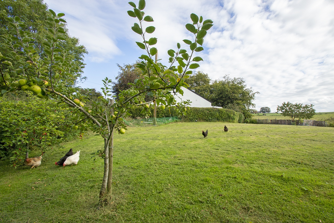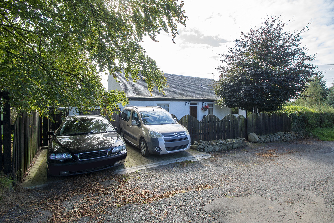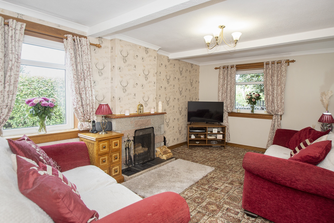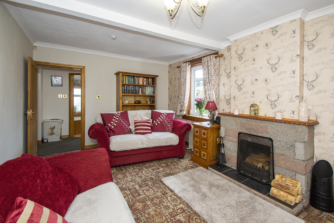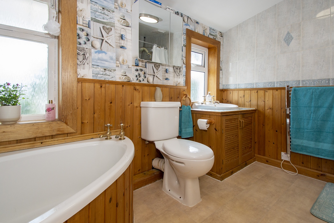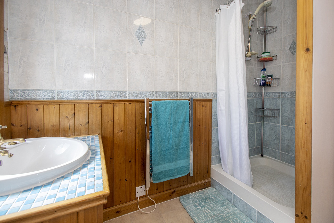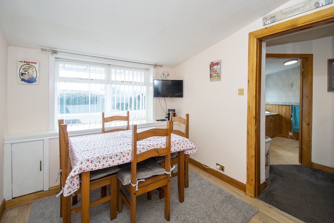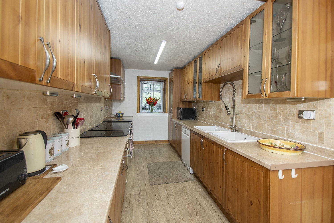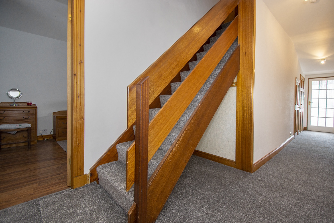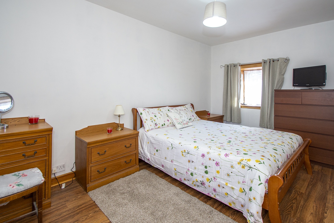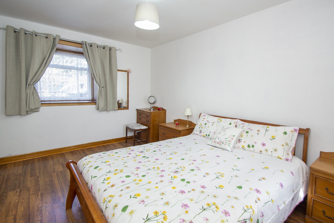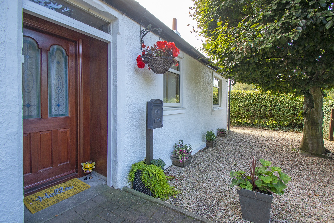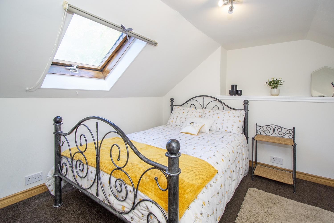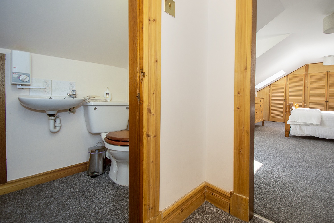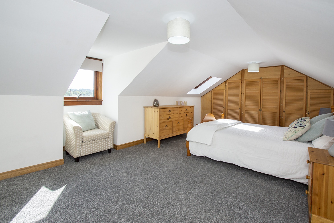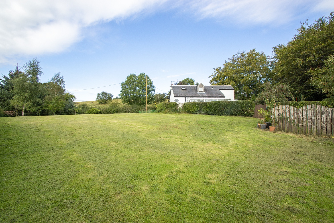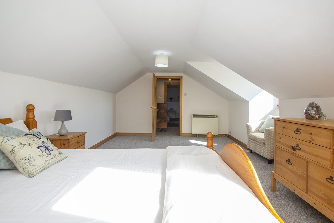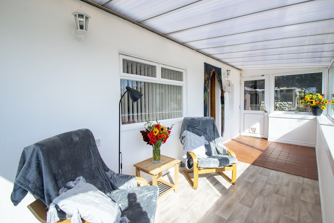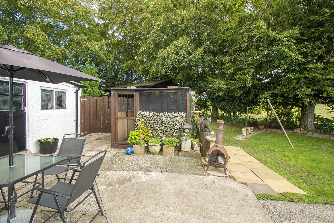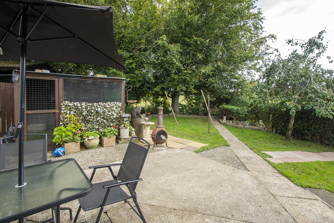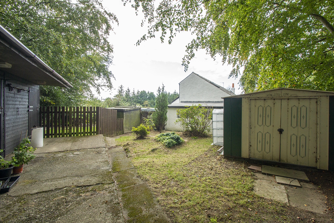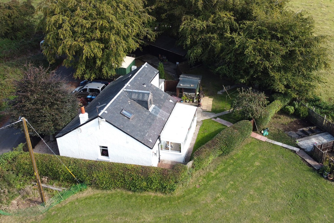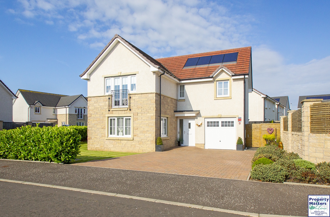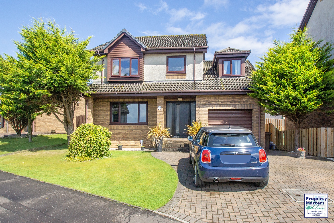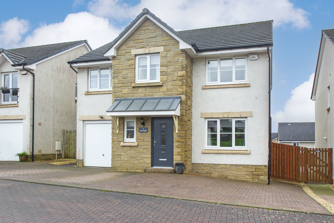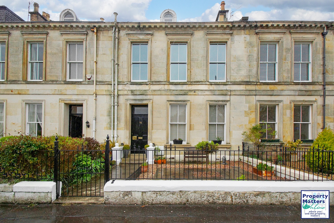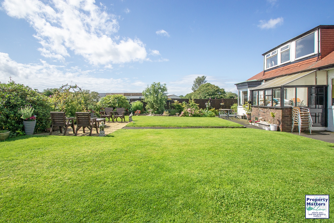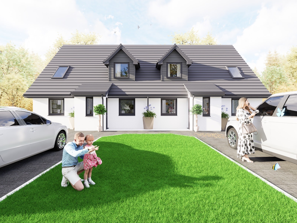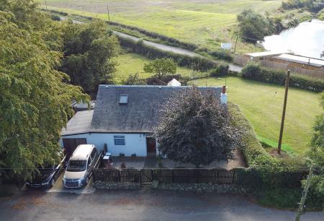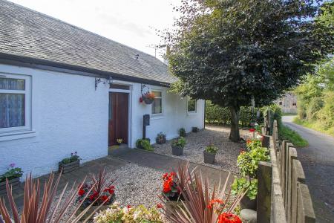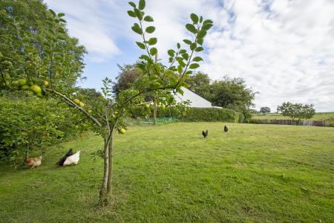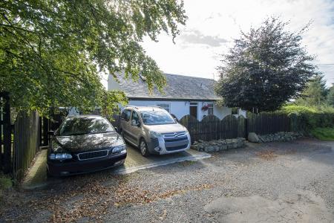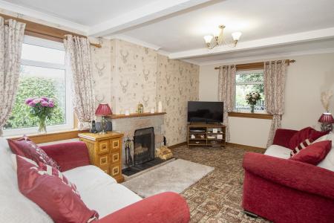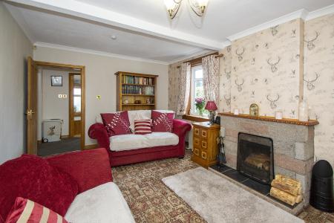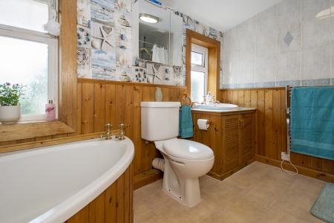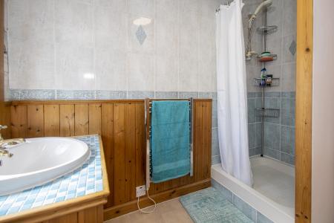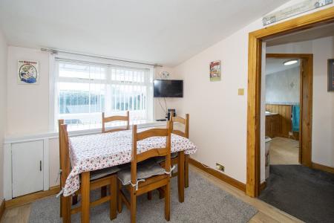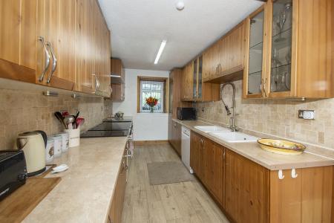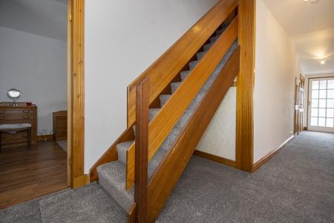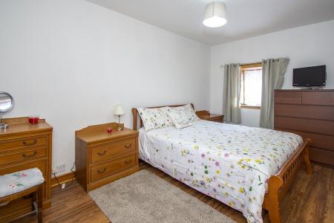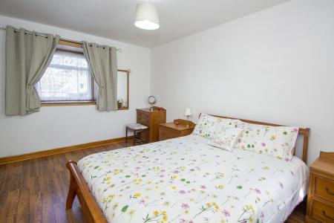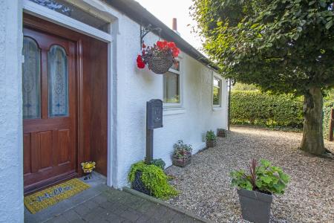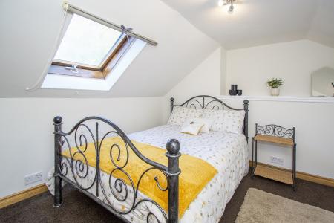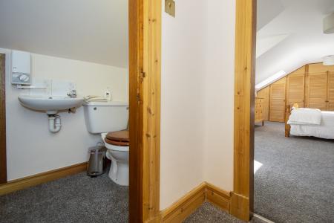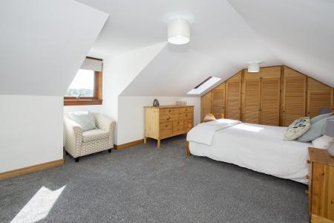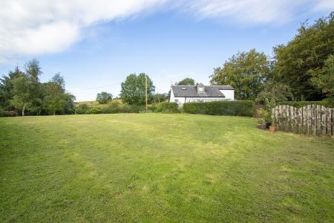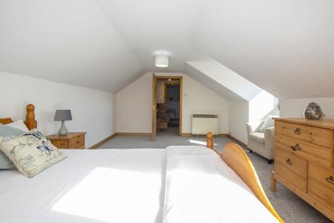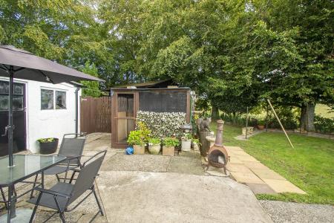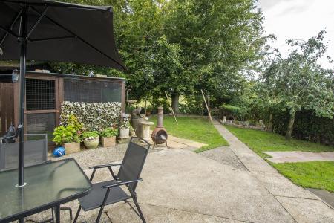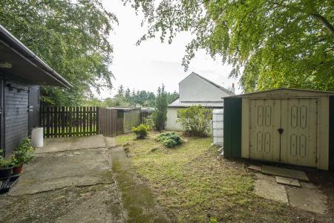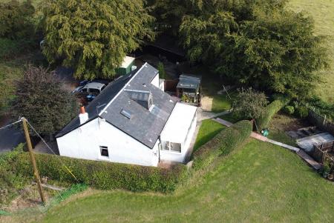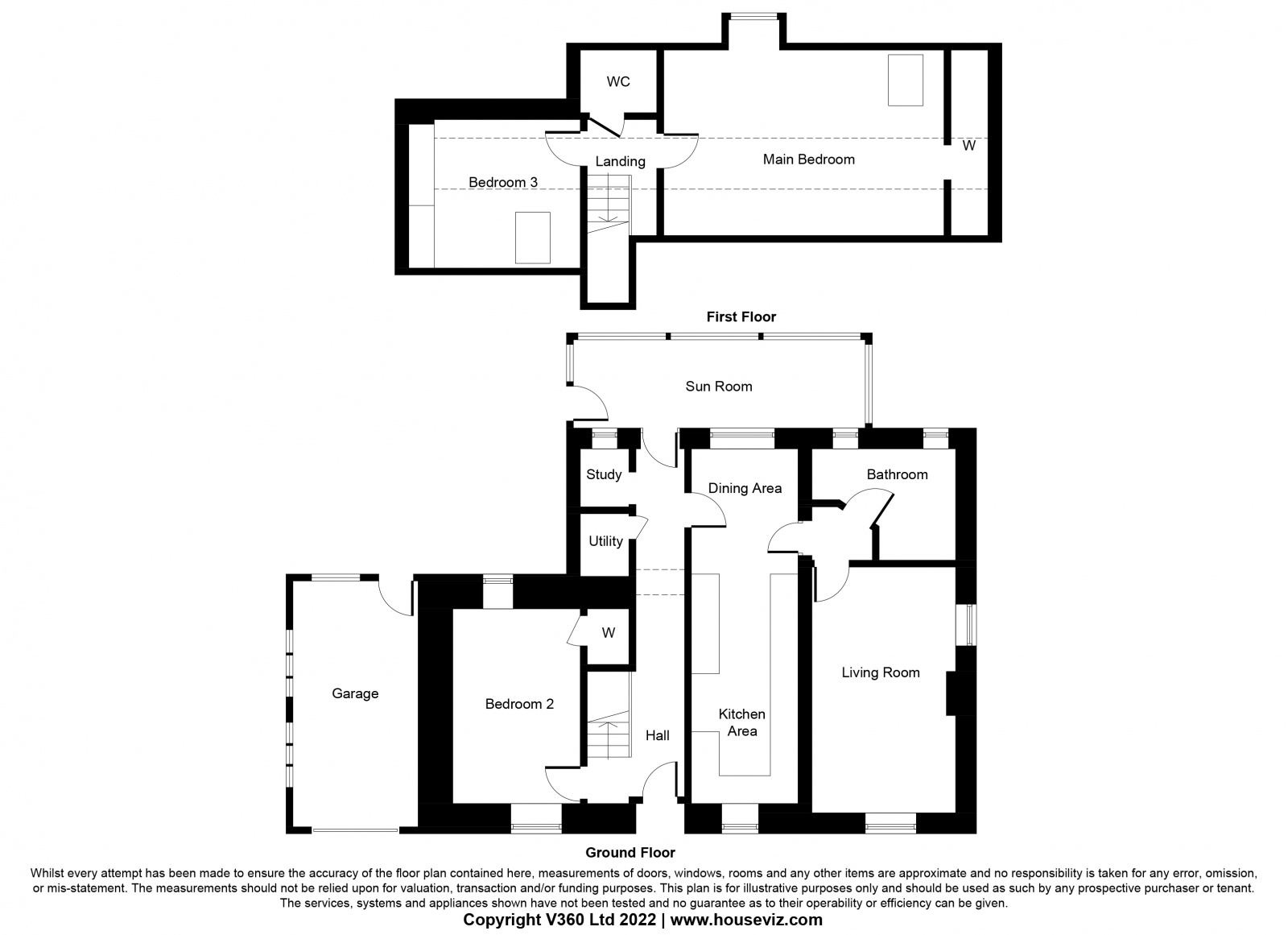- Rarely available family home
- Stunning open country views
- Traditional cottage with scope for further expansion
- Set within approx 0.5 acres
3 Bedroom Cottage for sale in Ayrshire
Property Matters Online aredelighted to present to the market “Muirhouse Cottage” This rarely availablerural property is set in approx. 0.5 acres with good sized gardens, paddock andstabling. Offering scope for furtherexpansion and development. Early viewing is advised.
Location
Muirhouse Cottage is set inan attractive rural setting between Kilmarnock and Irvine. It enjoys beautifulopen views over the surrounding countryside and towards the world’s oldestsurviving public railway viaduct. The property is approximately 3 miles fromKilmarnock, which offers an excellent range of shops, restaurants and leisurefacilities. Glasgow is approximately forty minutes drive away via the newlyimproved A77/M77 and is considered one of the country's premier shoppingexperiences. The city offers an ever increasing range of restaurants, theatres,galleries and clubs. Destinations farther afield can be reached from eitherGlasgow International airport approximately 40 mins drive or from GlasgowPrestwick airport which is a short 20 mins drive from the cottage.
Golfing is renowned in Ayrshire and courseswithin a short drive of the property include world famous Royal Troon,Prestwick and Turnberry. The ever popular Ayr racecourse is being redeveloped furtherand within a short time even more facilities will be available. In addition,exceptional yachting facilities are available at the Marinas in Troon, Largsand Inverkip. Game sports are supported in the region with some of South WestScotland's finest salmon and trout fishing available in the area's lochs andrivers.
The site offers the purchasers a fantasticopportunity to purchase a traditional Ayrshire cottage with possible furtherexpansion or alteration to the existing layout.
Accommodation:
Entrance vestibule withwooden glazed door to hallway.
Hallway 7.83m x 2.20m (at widest)
Spacious hallway with staircase to upper level. Access to most downstairs compartments. Fresh décor and recently fitted carpet.
Utility Room 1.21m x 1.18m
Handy room off the hall houses the hot water tank, electricsand is plumbed for automatic washing machine.
Study 1.30m x 1.13m
Study area with window to the rear. Ample power points.
Kitchen/Diner: 8.17m x2.41m
Traditional kitchen with range of quality wall and base units. Complementary worktops and stone tiled splashbackareas. Integrated fridge freezer. Twin ceramic sinks with mixer tap. Space for range cooker with stainless steelextractor above. Plumbing for dishwasher. Quality laminate flooring. Ample power points. Distinct dining area withwindow looking out from the rear sun lounge to breath-taking views up the riverto the viaduct.
Inner Hall1.34m x 1.31m
Entered via glazed door giving access to bathroom andlounge. Carpeted flooring. Double powerpoint.
Lounge 5.61m x 3.28m
Large living area with feature open fire. Front window giving open aspect and sidefacing window looking to paddock. Quality fitted carpet. Ample power points.
Bathroom:3.26m x 2.56
Traditionalpine clad bathroom with four-piece suite including w.c., wash hand basin withstorage, separate shower enclosure with electric shower and corner bath. Extractorfan. Heated towel rail. Large airing cupboard. Rear facing double glazed window.
Sunroom 6.35m x 2.01m
Bright rear facing room with views over the garden andbeyond. DG door giving access to thegarden. Ample power points and fitted wall lighting.
Downstair Bedroom 4.42m x 2.94m
Good sized downstairs bedroom with twin aspect windowformation. Good-sized walk-in wardrobeand storage cupboard. Ample power points. Quality laminate flooring.
Upper Level. Staircase from hall to upper-level hallway. Access to all upper compartments and loftstorage.
Main Bedroom 5.67m x 4.18m at widest
Large main bedroom with excellent wall to wall built inwardrobe and storage shelving with access point to loft. Twin window formation, dormer and velux,offering views to the open countryside. Recently fitted carpet. Wall mounted electric convector heater. Amplepower points.
BedroomThree 3.37m x 2.84m
Front facing double bedroom with velux window. Fresh décor and recently fitted carpet. Ample power points.
Upstairs WC1.49m x 1.09m
Toilet with 2-piece suite. Carpeted flooring. Access point to loft area.
Outside
Garage 5.58m x 2.89m
With power. Offersscope for further expansion.
Gardens andpaddock
The property is set withing approx. 0.5 of an acre.
Stabling.
This well maintained wooden building contains 3 good sizedstables, each 10ft x 10ft. With powerand light.
Large Metal Shed
This has been used as a feed and tack room in conjunctionwith the stables and is built on a concrete plinth.
Garden
The well maintained garden around the property offers greatprivacy. Established borders and patioarea. There is also a wood shed and kennel. Established plum and pear tree.
This is great space for relaxation and entertainment.
Paddock
The grass paddock to the back and side has 2 gates from thegarden and also a field gate to the main road. There are well established fruit trees and conifers. In addition, there is a large hen house withinan enclosed run.
ViewingArrangements: Strictly by appointment
EER - F
PARTICULARS
Property Matters Ltd for themselvesand for the sellers of this property whose agents they are, give notice thatthe particulars are produced in good faith, are set out as a general guide onlyand do not constitute any part of a contract and that no person in theemployment of Property Matters Ltd has any authority to make or give anyrepresentation or warranty whatever in relation to this property. Intendingpurchasers must satisfy themselves, by inspection or otherwise, on all matters.
OFFERS
Offers must be submitted in Scottish legal form to the sole sellingagents. Formal note of interest should be registered prior to offering. Aclosing date will only be notified to parties who have registered interestthrough their solicitors. The seller reserves the right to accept any offer atany time
Important Information
- This is a Freehold property.
Property Ref: 5555678_prmalt_884434708
Similar Properties
Gleneagles Road, Kilmarnock, KA1
4 Bedroom Detached House | Offers Over £289,995
*** CLOSING DATE - TUESDAY 19th SEPTEMBER AT 12 NOON *** Property Matters Online are delighted to present to the market...
4 Bedroom Detached House | Offers Over £285,000
**CLOSING DATE - WEDNESDAY 9TH OCTOBER AT 12NOON**Property Mattes Online are delighted to present to the market this imp...
5 Bedroom Detached House | Offers Over £284,995
*** CLOSING DATE SET - WEDNESDAY 22ND FEBRUARY AT 12 NOON ***
25a Eglinton Terrace, Ayr, KA7
4 Bedroom Maisonette | Offers Over £290,000
Property Matters Online are thrilled to present to the market this truly charming traditional upper conversion, nestled...
3 Bedroom Detached House | Fixed Price £290,000
Property Matters Online are delighted to present tothe market “Auchancreoch” This rarely available rural property is set...
4 Bedroom Semi-Detached House | Offers Over £299,000
Welcome toMilton Road, Kilmarnock. Presented by Property Matters Online, this stylish andnewly-built 4-bedroom semi-deta...
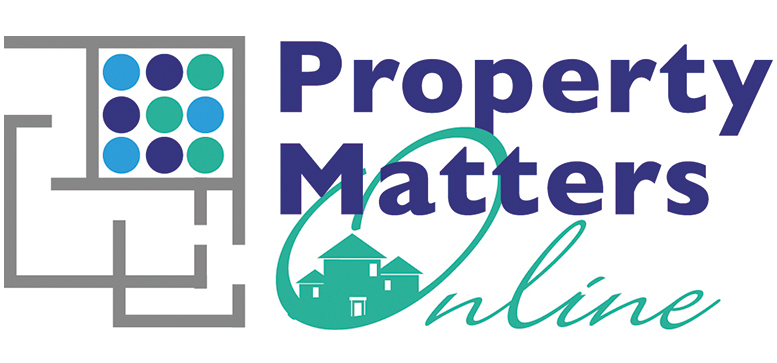
Property Matters Online (Kilmarnock)
Kilmarnock, Ayrshire, KA1 1BG
How much is your home worth?
Use our short form to request a valuation of your property.
Request a Valuation
