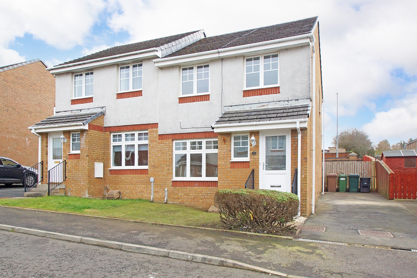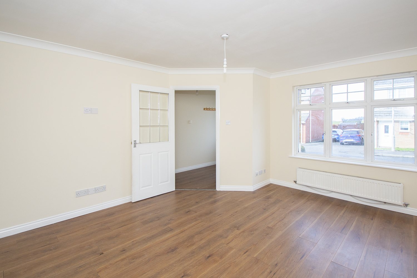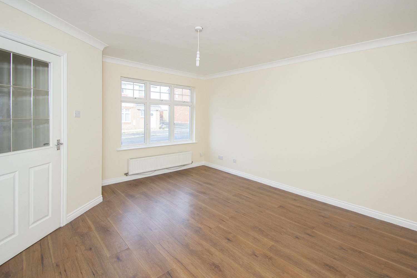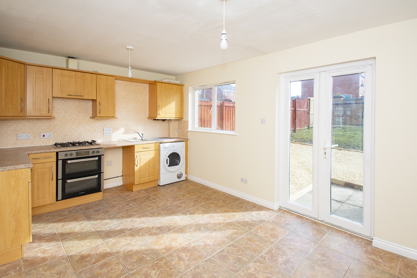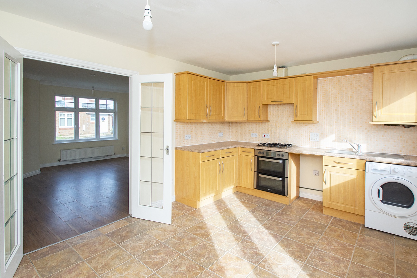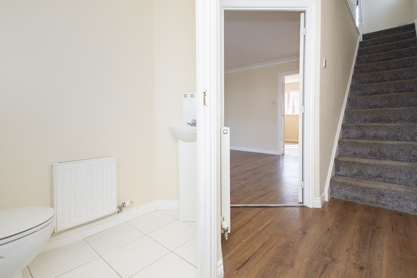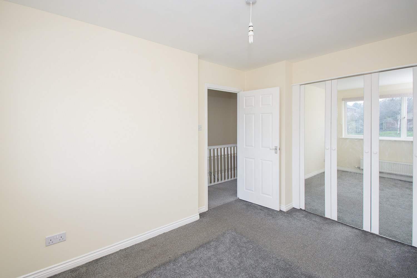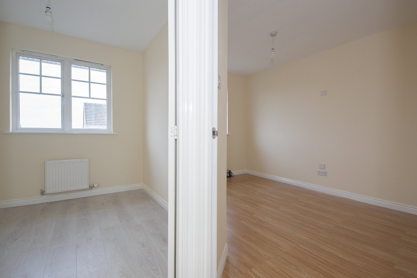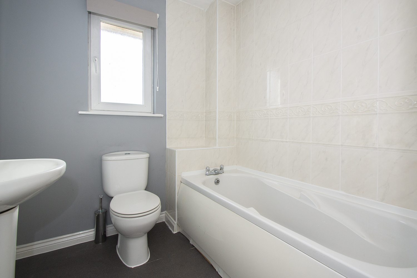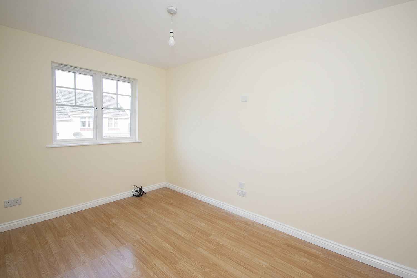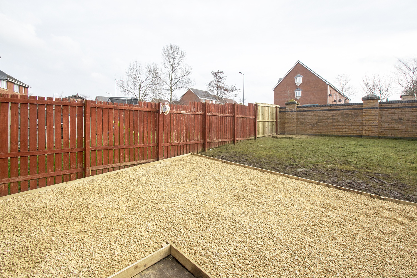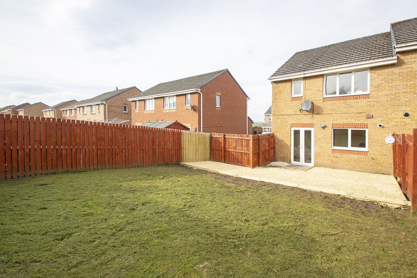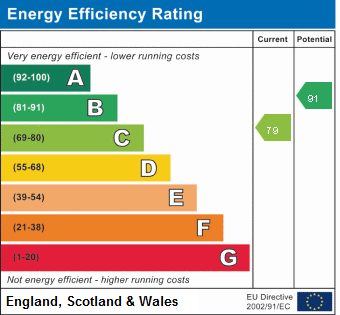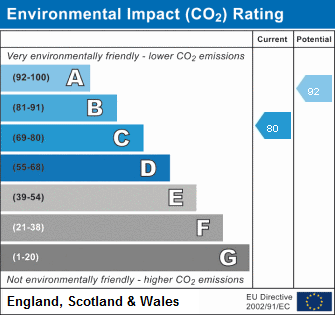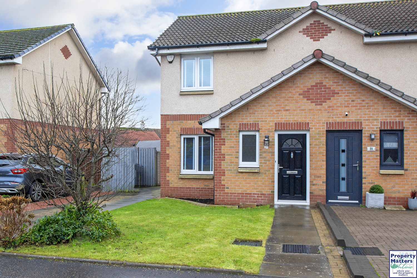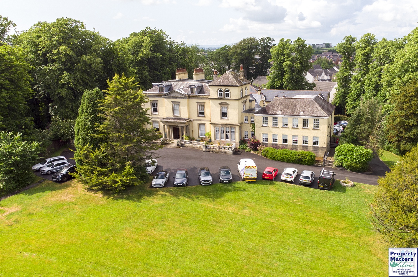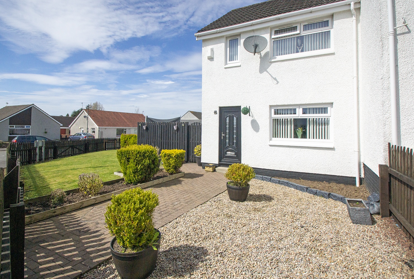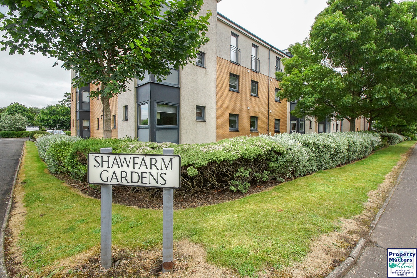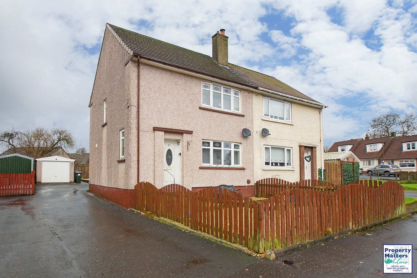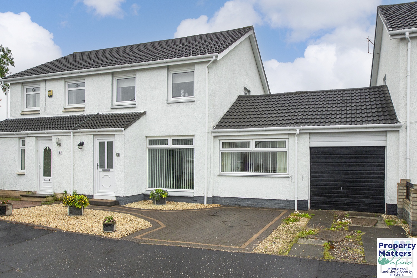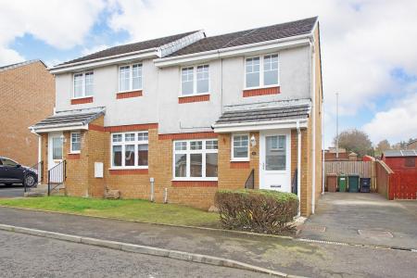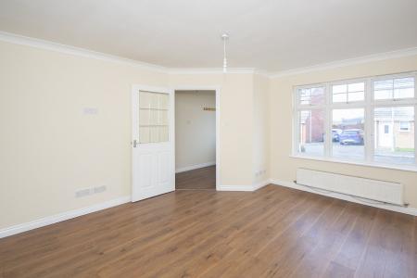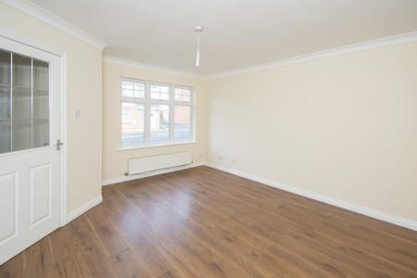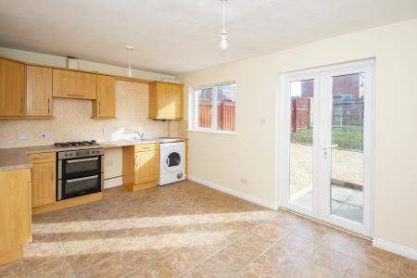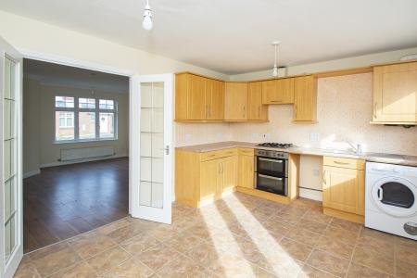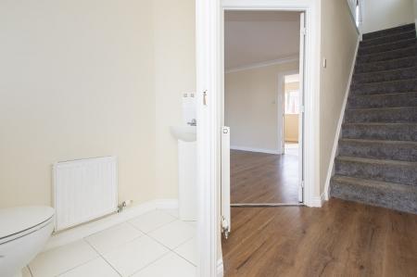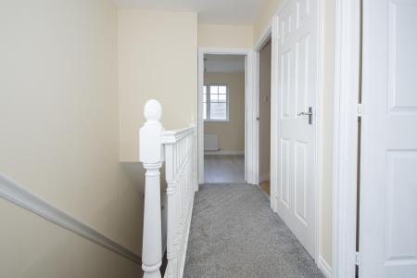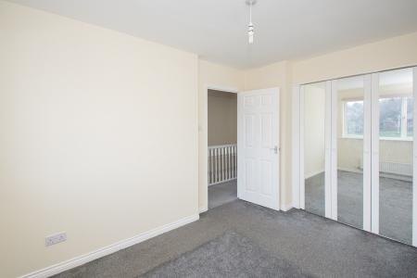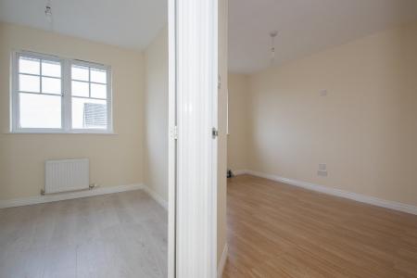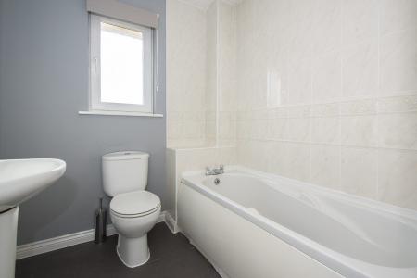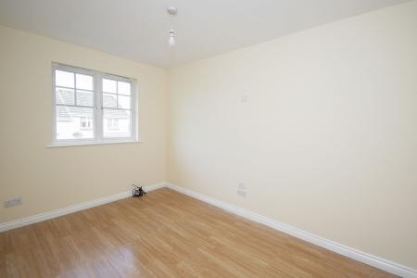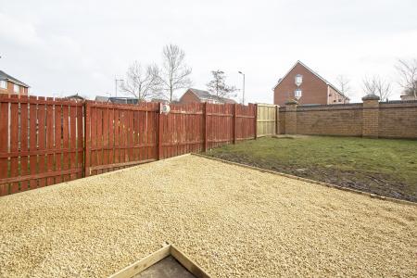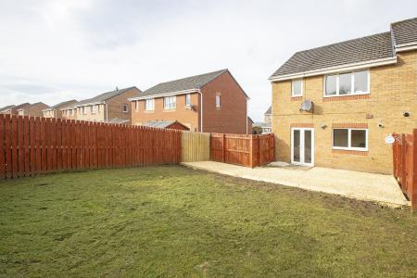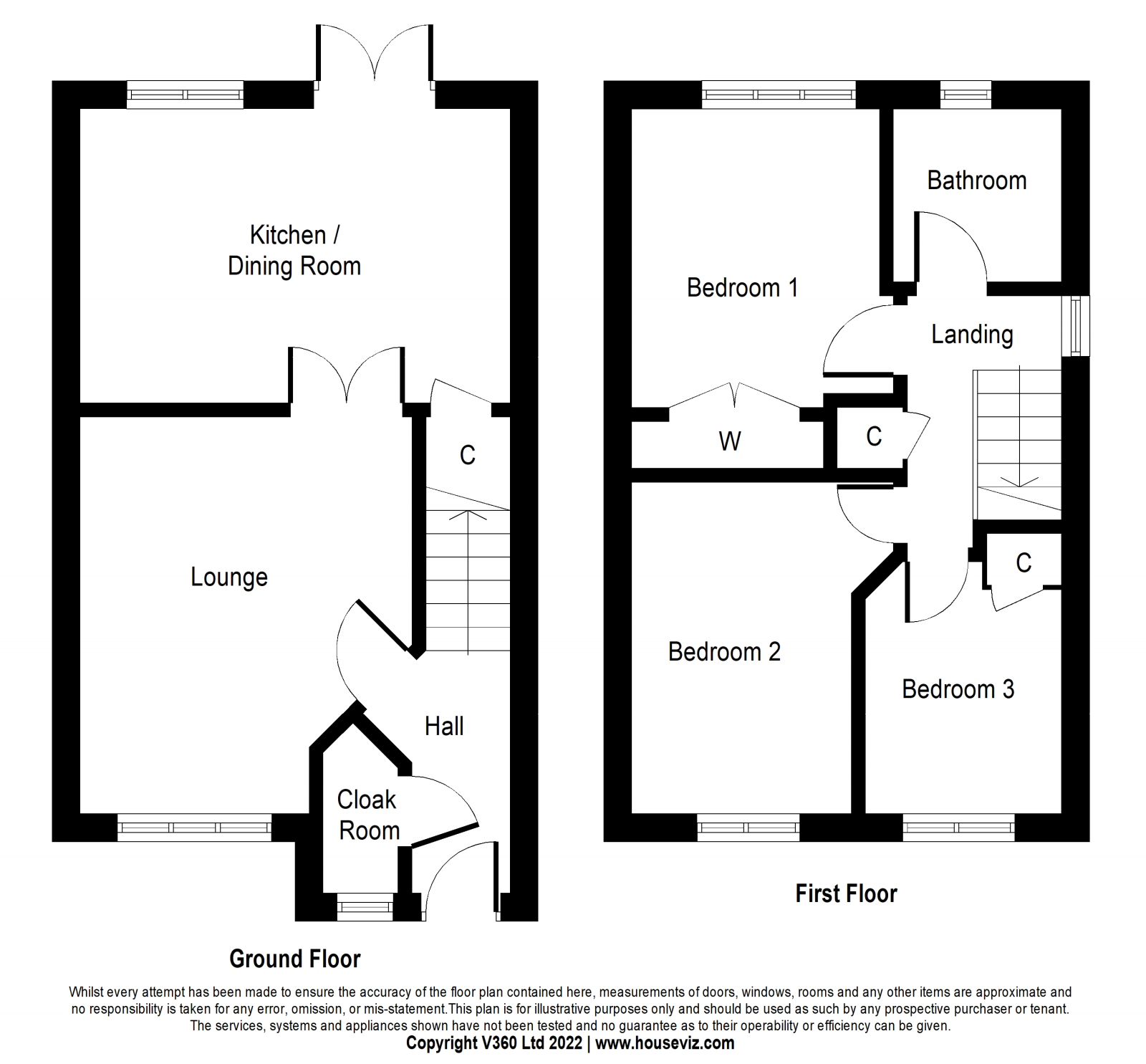- Situated within a desirable locale
- Close to M77 motorway links
- Well-proportioned dining kitchen
- Driveway providing off-street parking
3 Bedroom Semi-Detached House for sale in Ayrshire
*** CLOSING DATE - THURSDAY 24TH MARCH AT 12PM ***
PLEASE FIND A LINK TO THE HOME REPORT BELOW THE PROPERTY TEXT.
Property Matters Online aredelighted to present to market this well presented larger "Tiree"style three bedroom SEMI-DETACHED VILLA situated within a sought after area ofKilmarnock close to amenities and Kilmarnock Town Centre.
The accommodation is comprises entrance hall,lounge, Kitchen/diner, downstairs wc, three bedrooms and family bathroom.Outside there is a driveway to the side and fully enclosed gardens to the rear.
THE LOCALITY
The property is ideally located out-with themain centre of the town but remains within walking distance to all amenitiesand public transport. Local shops provide the necessary day to day requirementsand Kilmarnock also offers a good range of high street shops, supermarkets,including retail parks, cinema and leisure centre and all professionalfacilities.
Within a few miles of the recently up rated andrefurbished A77, M77 motorway link and all main arterial routes. This provideseasy access for the commuter with links accessing in a Southerly directiontowards Ayr and Girvan and the Ayrshire coast and in a Northerly directiontoward Glasgow. The West Coast of Ayrshire is only minutes away. Kilmarnock has a mainline rail station with acomprehensive service to Glasgow and the main west coast line south.
In greater detail the accommodation comprises: -
Entrance Hall
Entered via modern glazed door into thiswelcoming entrance hallway which gives access to the lounge, downstairs cloak and staircase leading to theupper level accommodation. Laminate flooring.
Lounge 4.48m x 3.84m
Entered from the hallway into the spacious frontfacing family lounge with fresh décor. Laminate flooring. Ceiling cornice.Ample power points. Twin glazed doors leading to family kitchen diner.
Dining / Kitchen 4.79m x 3.25m
Well fitted kitchen with ample range of wall andbase units, complementary work surface and tiled splash-back areas. Integratedgas hob, double electric oven and extractor fat. Plumbing for automatic washingmachine and space for dishwaher. Stainless steel sink with mixer tap. Windowoverlooking rear garden. Patio doors give access to garden area. Tiledflooring. Ample power points.
WC 1.93m x 0.91m
Entered from the hallway into recentlyrefurbished downstairs wc with 2 piece suite comprising .wc. and wash handbasin. Quality flooring . Front facing opaque window.
Carpeted staircase leading to upper level.
Upper Hallway giving access to uppercompartments. Access hatch to attic
Bedroom One 3.26m x 2.88m
Double bedroom benefiting from neutral décor andcarpeted flooring. Fitted wardrobes. Ample power points. Rear facing windowwith views to rear garden
Bedroom Two 3.69m x 2.86m atwidest
Spacious front facing double bedroom whichbenefits from neutral modern décor, laminate flooring. Ample power points.
Bedroom Three 2.71m x 2.36m
Final single front facing bedroom. Handy storagecupboard. Modern neutral décor. Ample power points,
Family Bathroom 2.71m x 2.36m
Recently refitted contemporary family bathroom with3 piece suite comprising wc, wash hand basin and bath. Rear facing opaquewindow provides an abundance of natural light. Tiled splash-back areas.
Outside and Gardens
Lawn area to the front and tarmacadam drivewayto the side. Fully enclosed rear garden with lawn and chipped areas.
EER - C
VIEWINGS:- Strictly by appointment contact agenton 01563 558877
OFFERS. Offers must be submitted in Scottishlegal form to the sole selling agents. Formal note of interest should beregistered prior to offering. A closing date will only be notified to partieswho have registered interest through their solicitors. The seller reserves theright to accept any offer at any time.
PARTICULARS Property Matters Ayrshire Ltd forthemselves and for the sellers of this property whose agents they are, givenotice that the particulars are produced in good faith, are set out as ageneral guide only and do not constitute any part of a contract and that noperson in the employment of Property Matters Ltd has any
Important information
This is a Freehold property.
Property Ref: 5555678_prmalt_1394920330
Similar Properties
Lundholm Road, Stevenston, KA20
2 Bedroom Semi-Detached House | Offers Over £124,995
Property Matters Online are delighted to present to the market this 2 bedroom semi detached villa in a sought after loca...
Mount House, Dundonald Road, KA2
2 Bedroom Flat | Offers Over £124,995
*** CLOSING DATE - WEDNESDAY 13th DECEMBER AT 12 NOON *** Property Matters online are delighted to present to the market...
Boyd Orr Crescent, Kilmaurs, KA3
2 Bedroom End of Terrace House | Offers Over £124,995
Property Matters Online are delighted to present to the market this rarely available TWO BEDROOM END TERRACED VILLA idea...
45 Shawfarm Gardens, Prestwick, KA9
2 Bedroom Flat | Offers Over £125,000
Property Matters Online are delighted to present this 2 Bedroom GROUND FLOOR FLAT in popular location. Presented in walk...
Millhill Avenue, Kilmaurs, KA3
3 Bedroom Semi-Detached House | Offers Over £125,000
Property Matters Online are delighted to present to the market this rarely available THREE BEDROOM SEMI DETACHED VILLA s...
Sutton Court, Kilwinning, KA13
4 Bedroom Semi-Detached House | Offers Over £129,995
*** CLOSING DATE - TUESDAY 25TH JULY AT 12 NOON ***
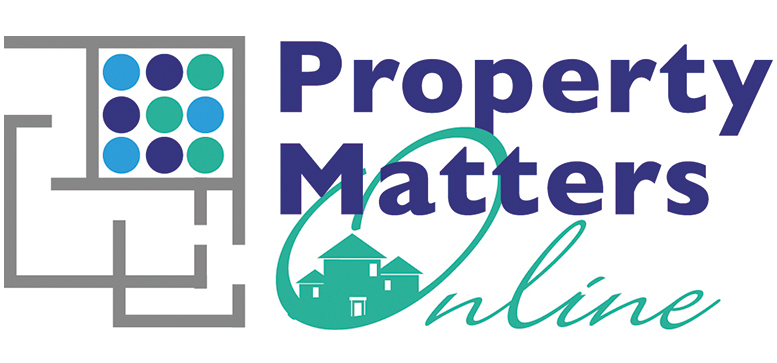
Property Matters Online (Kilmarnock)
Kilmarnock, Ayrshire, KA1 1BG
How much is your home worth?
Use our short form to request a valuation of your property.
Request a Valuation
