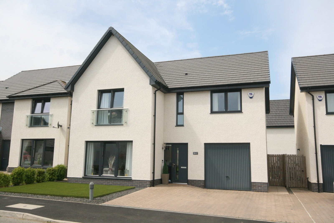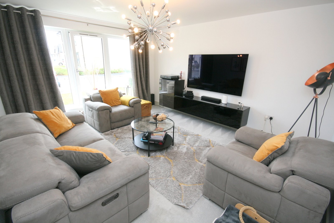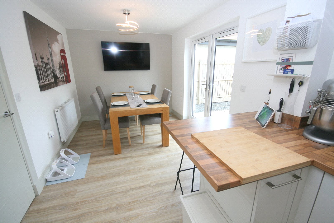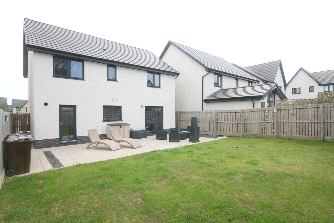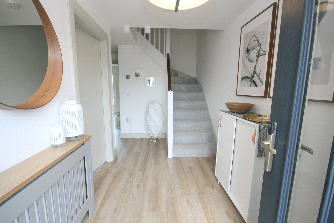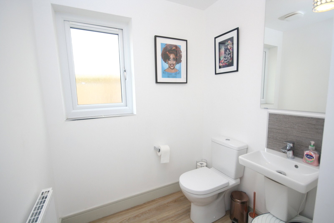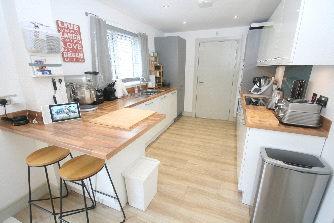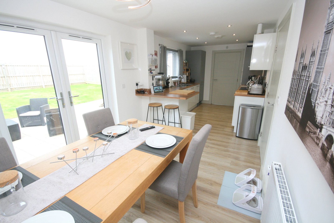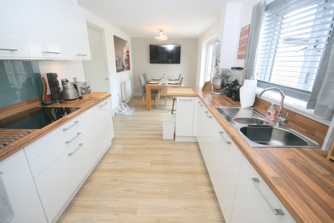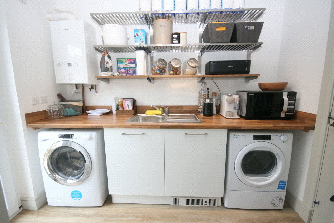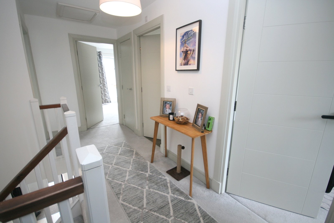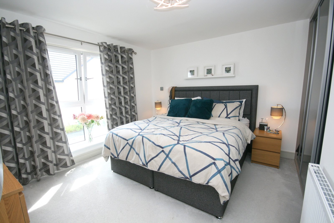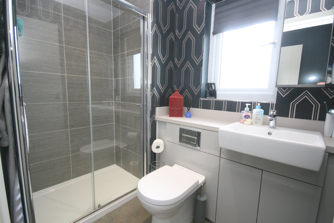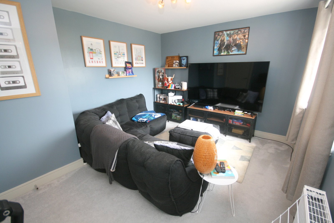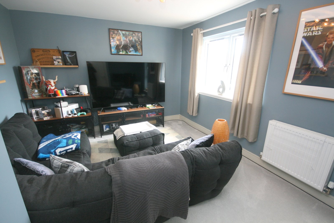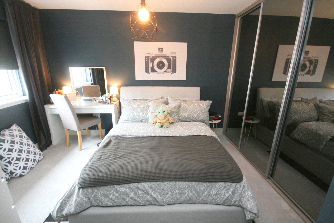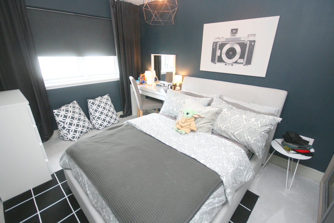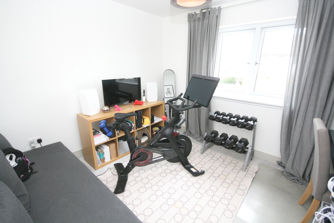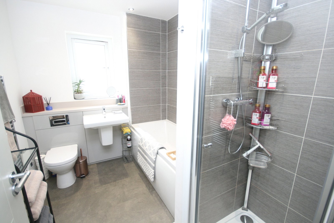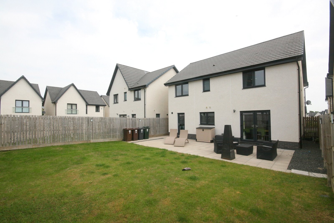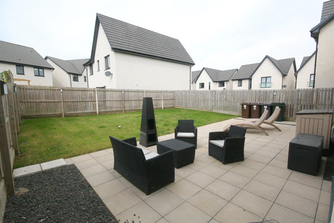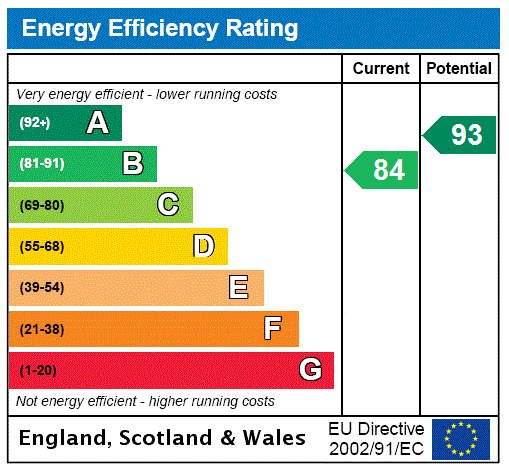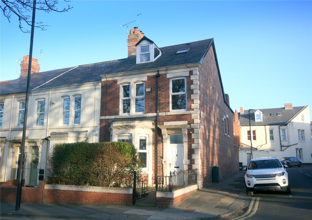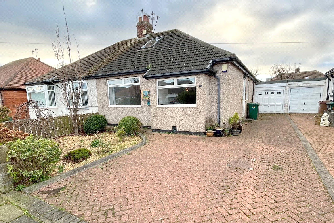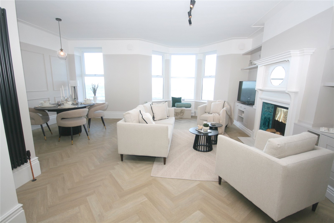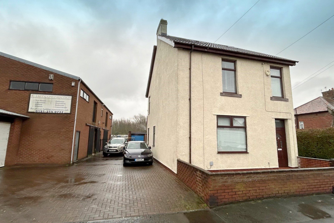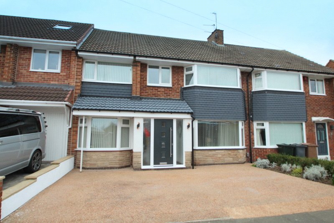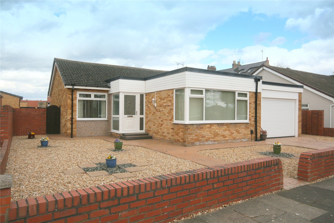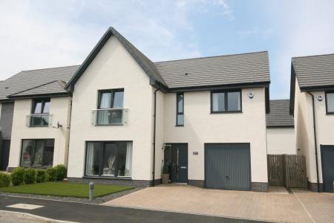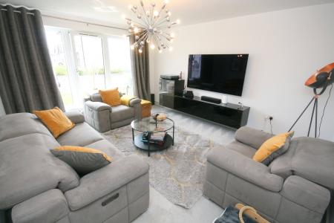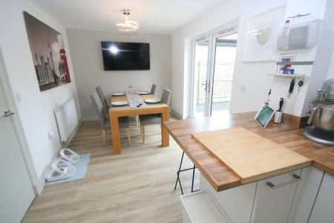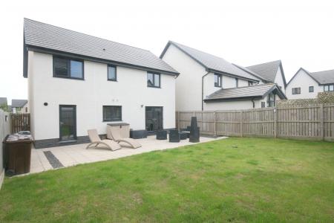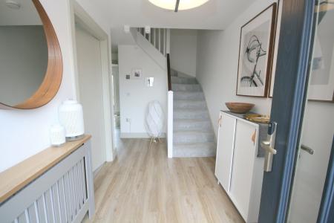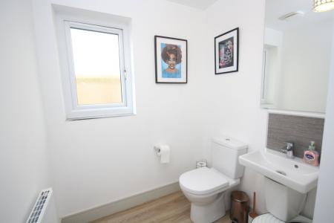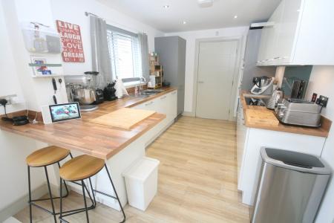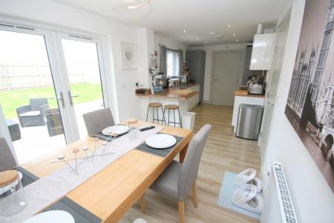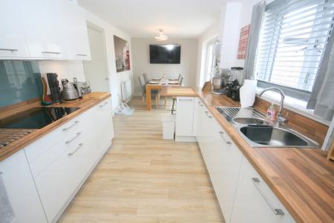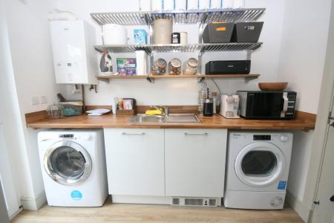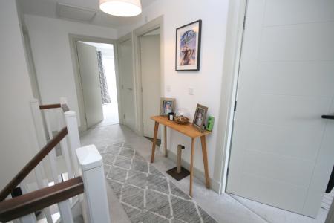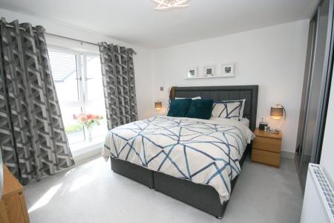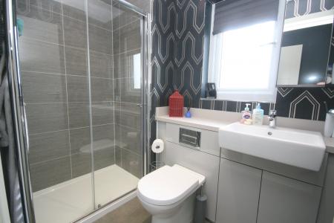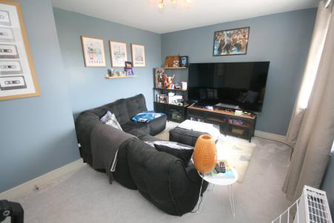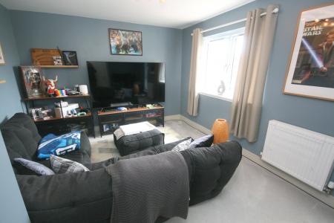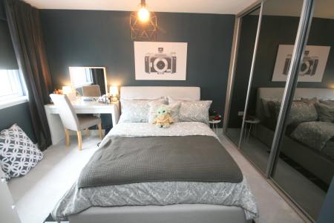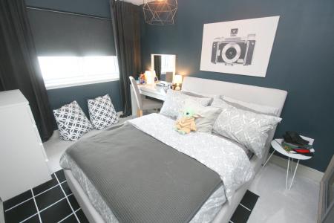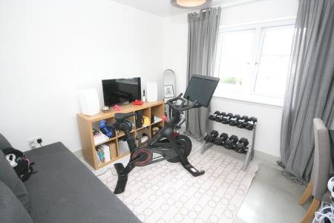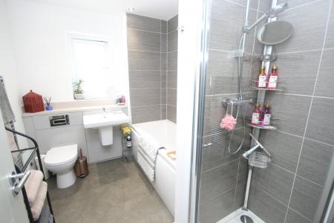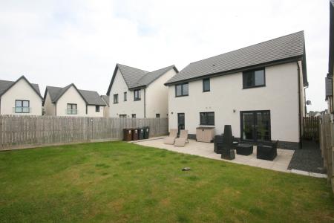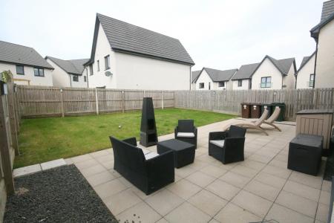- 4 Bed Detached House
- Superb Throughout
- Larger Style
- Neutral Decor
- Modern Kitchen & Bathrooms
- Gas Central Heating
- Double Glazing
- Freehold
- Council Tax Band D
- Energy Rating B
4 Bedroom Detached House for sale in Backworth
A SUPERB FOUR BEDROOM DETACHED HOME situated on Bluebell Wynd in Backworth.
The property is a larger style 4 bed house briefly comprising; entrance hall, lounge, cloakroom/WC, open plan dining room and kitchen and a separate utility room. Upstairs there are four bedrooms, the master with en-suite shower room and a family bathroom/WC. Gardens to the front and rear and a driveway with integral garage. Double glazing and gas central heating. Internal viewing essential to appreciate the layout and standard of finish.
To arrange a viewing call COOKE & CO. Energy Rating B.
Ground Floor
Entrance Hall Composite entrance door. Staircase to the first floor. Doors lead to the lounge, cloakroom/WC and kitchen. Radiator.
Lounge 14'9" x 12'7" (4.5m x 3.84m). Double glazed window to the rear with open view to the front. Radiator.
Cloakroom/WC Fitted with a low level WC and wash basin. Radiator. Double glazed frosted window to the side.
Kitchen & Dining Room 23'1" x 8'10" (7.04m x 2.7m). A superb entertaining space with kitchen and dining areas. The kitchen is fitted with a range of wall and base units. Sink unit. Integrated double oven and hob with extractor above. Integrated dishwasher. Double glazed window to the rear. Door to the utility room. The dining area has space for a dining table and chairs with double glazed patio doors leading in to the rear garden. Radiator.
Additional Kitchen Photo
Additional Kitchen Photo
Utility Room 8'10" x 4'8" (2.7m x 1.42m). Fitted with base units and shelving with spaces for a washing machine and a tumble dryer. Double glazed door to the rear garden and door to the garage.
First Floor
Landing A spacious landing with doors that lead to the four bedrooms and bathroom/WC.
Bedroom One 11'8" x 9'3" (3.56m x 2.82m). Double glazed window to the rear. Fitted wardrobes. Radiator. Door to the en-suite.
En Suite Shower Room/WC 7'9" x 4'11" (2.36m x 1.5m). A modern en suite fitted with shower cubicle, low level WC and wash basin. Tiled walls. Heated towel rail. Double glazed frosted window to the rear.
Bedroom Two 16' x 11'1" (4.88m x 3.38m). Currently used as a second lounge with two double glazed windows to the front. Radiator.
Additional Bedroom Two Photo
Bedroom Three 13'1" x 10'11" (4m x 3.33m). Another double bedroom with fitted wardrobes. radiator. Double glazed window to the front.
Additional Bedroom Three Photo
Bedroom Four 9'10" x 9'2" (3m x 2.8m). Currently used as office space the fourth bedroom has a double glazed window to the front. Radiator.
Bathroom/WC 9'4" x 7'1" (2.84m x 2.16m). A modern bathroom fitted with a white suite comprising; panelled bath, low level WC and wash basin plus separate shower cubicle. Part tiled walls. Heated towel rail. Double glazed frosted window to the side.
External To the front of the property there is a double driveway leading to the garage and garden with low maintenance artificial grass. To the rear a lovely size garden with paved patio area and a large grassed area all with a fenced boundary.
Garage 18'1" x 9'1" (5.5m x 2.77m). An integral garage with light and power supply. Up and over door.
Additional External Photo
Additional External Photo
Mortgage Advice A comprehensive mortgage planning service is available via Darren Smith of NMS Financial Limited. For a free initial consultation contact Darren on 0191 2510011.
**Your home may be repossessed if you do not keep up repayments on your mortgage**
Council Tax Band North Tyneside Council Tax Band D
School Catchment Area The link below shows school catchment areas in North Tyneside :
http://maps.northtyneside.gov.uk/Catchment/schoolCatchDiscl.html
Important Information
- This is a Freehold property.
Property Ref: 20505_CCS230311
Similar Properties
Park Avenue, Whitley Bay, NE26
5 Bedroom End of Terrace House | Offers in region of £385,000
A SUBSTANTIAL PERIOD HOME enjoying a LOVELY OUTLOOK over 'the Park' and a 'STONE'S THROW' from the SEAFRONT, whilst also...
Craneswater Avenue, Whitley Bay, NE26
4 Bedroom Bungalow | £385,000
Available with NO ONWARD CHAIN, an extended FOUR BEDROOM BUNGALOW situated on Craneswater Avenue in Whitley Bay. Briefly...
East Parade, Whitley Bay, NE26
2 Bedroom Flat | Guide Price £375,000
AN EXTREMELY RARE OPPORTUNITY to purchase a FULLY REFURBISHED UPPER FLAT, ENJOYING SOME OF THE MOST MAGICAL VIEWS AT THE...
Benton Road, West Allotment, NE27
4 Bedroom Detached House | £425,000
A FOUR BEDROOM DETACHED HOUSE together with a LARGE WAREHOUSE SPACE measuring over 60' x 34' spread over two floors. Thi...
Wilton Drive, West Monkseaton, NE25
4 Bedroom House | £425,000
A DECEPTIVELY SPACIOUS, EXTENDED FAMILY HOUSE situated in this popular and sought after location close to all local amen...
Woodlands, Preston Village, North Shields, NE29
3 Bedroom Detached Bungalow | Guide Price £430,000
NO UPPER CHAIN and a GREAT LOCATION are offered by this SUPERB DETACHED BUNGALOW that affords a MOST APPEALING LIFESTYLE...
How much is your home worth?
Use our short form to request a valuation of your property.
Request a Valuation

