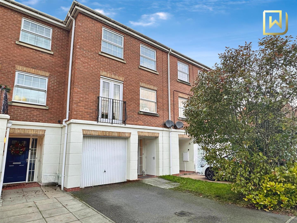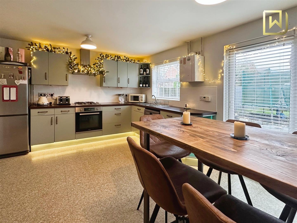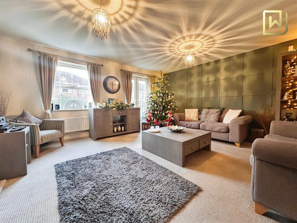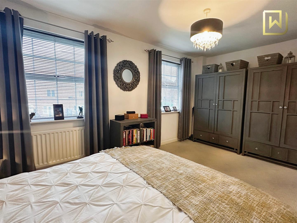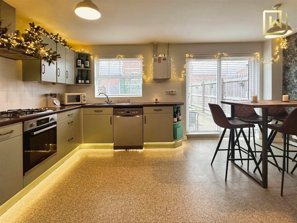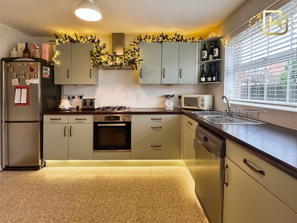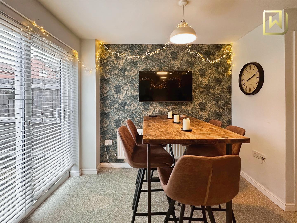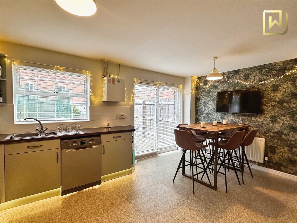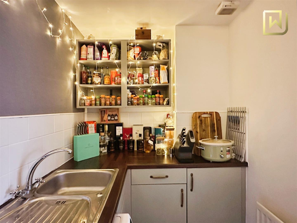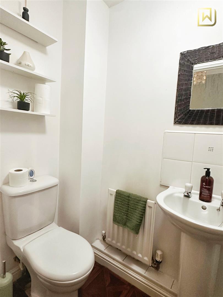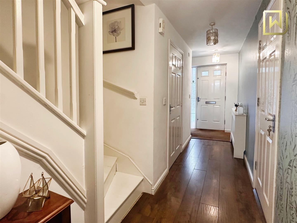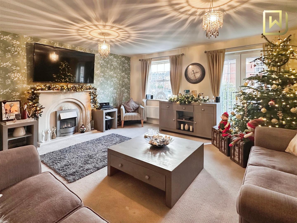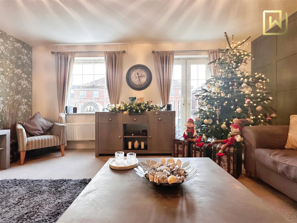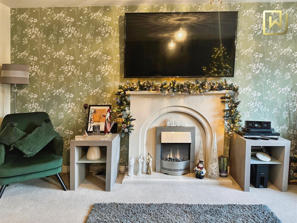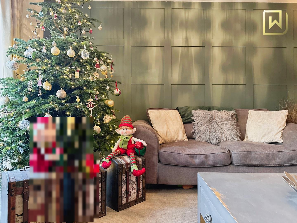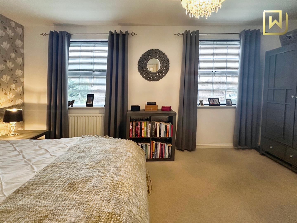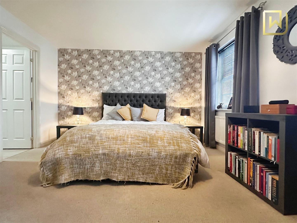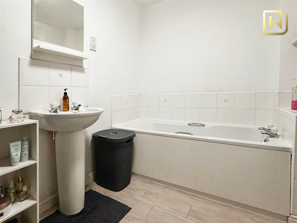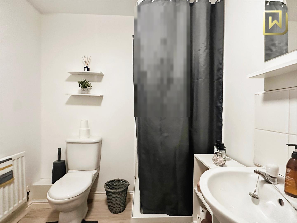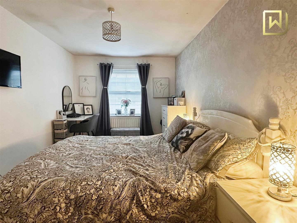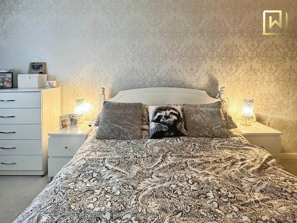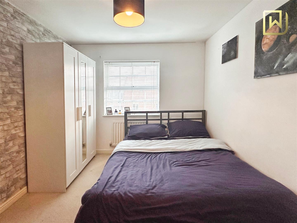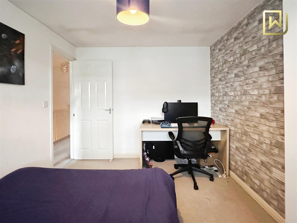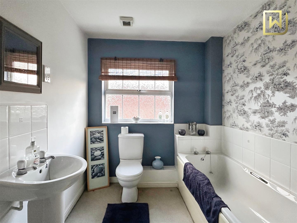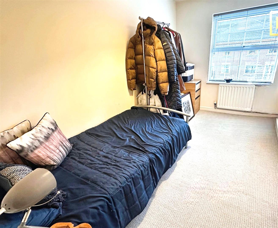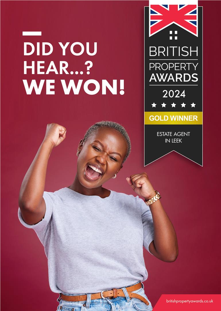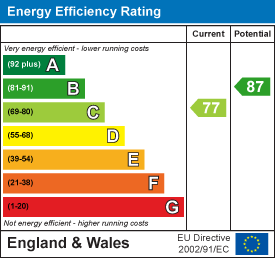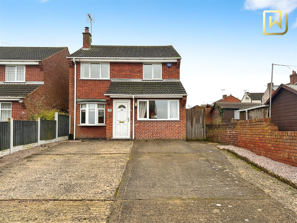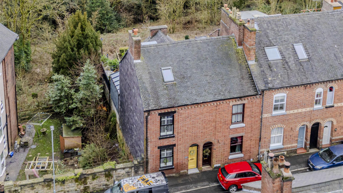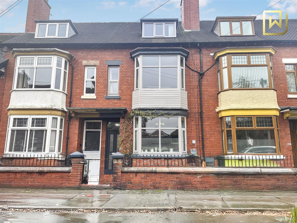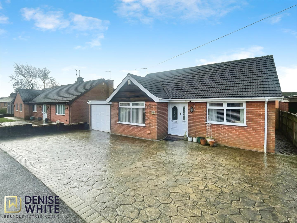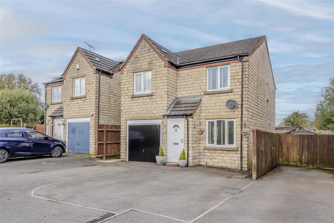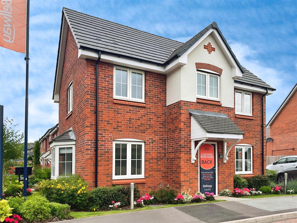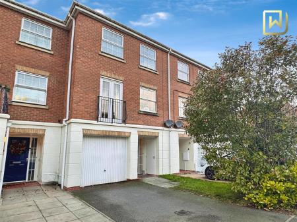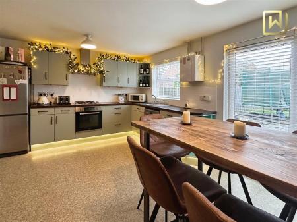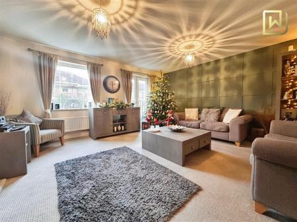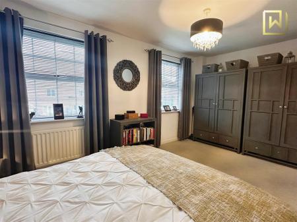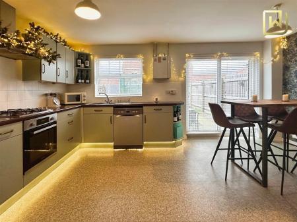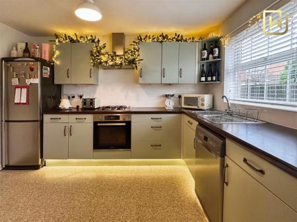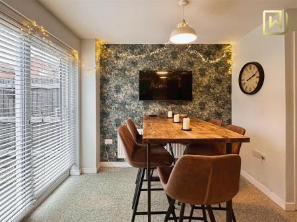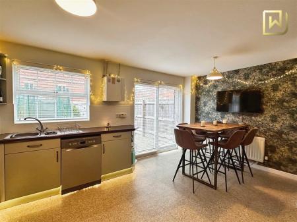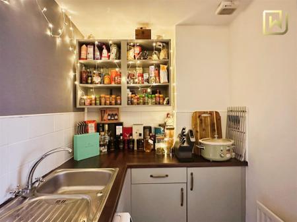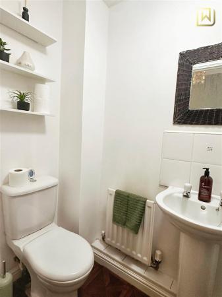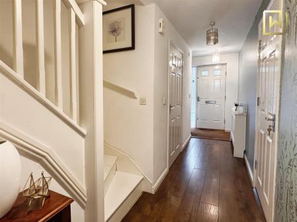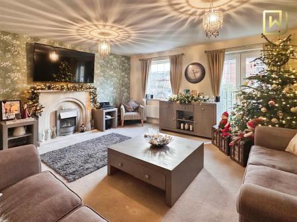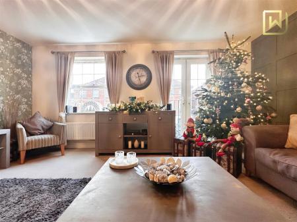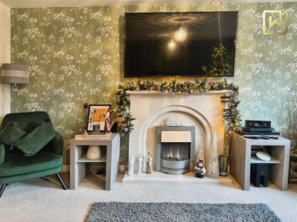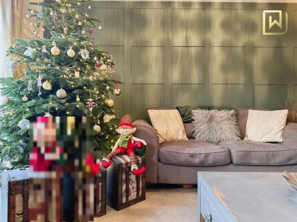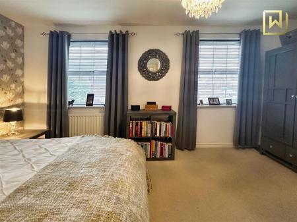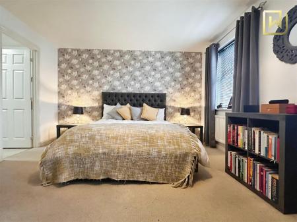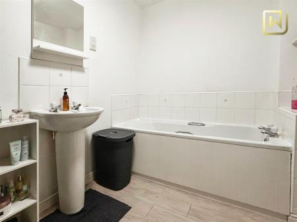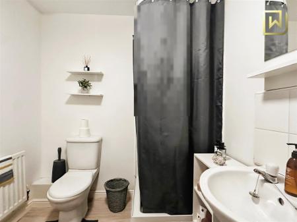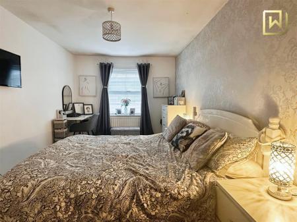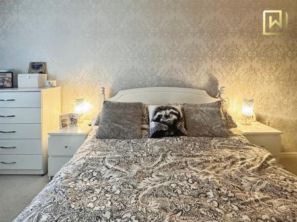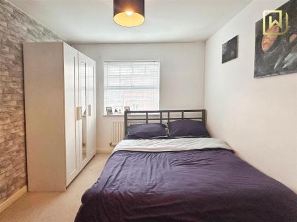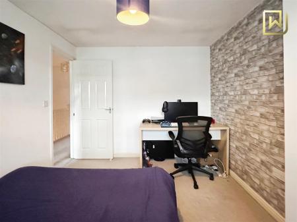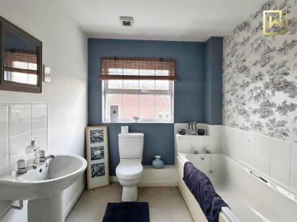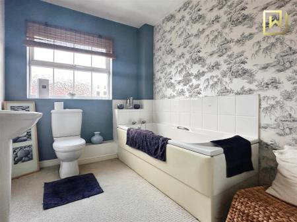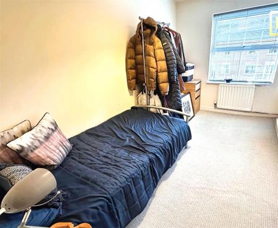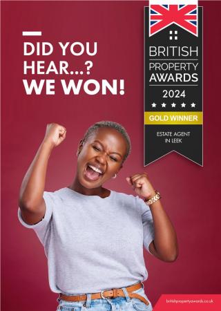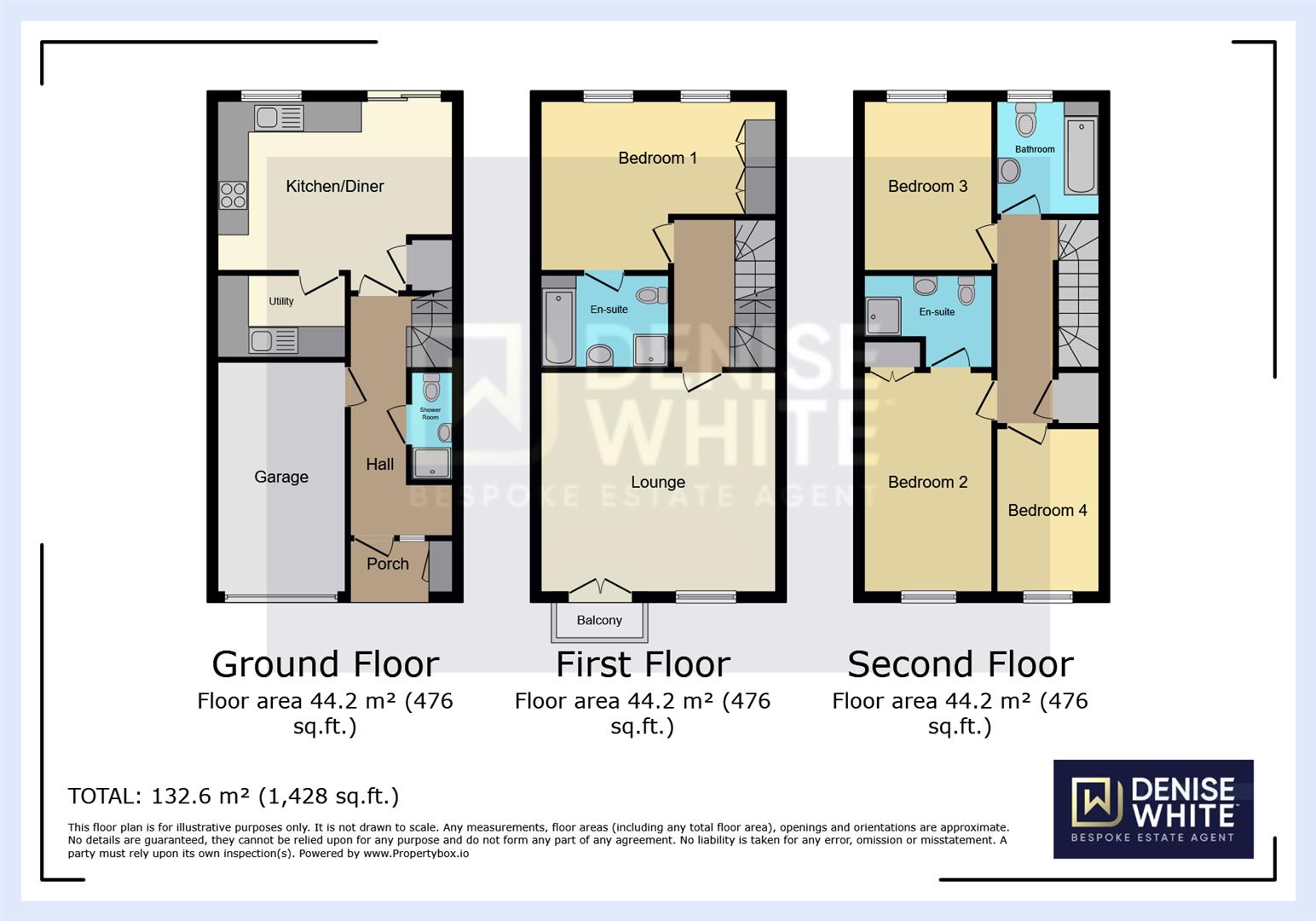4 Bedroom Townhouse for sale in Baddeley Green, Staffordshire
This home could be the backdrop for your life's story!
Welcome to a wholesome family home that blends modern versatility with comfort, tailored for today's families. This spacious property features four well-appointed bedrooms, including two with en-suite bathrooms, plus a convenient ground floor shower room. There is a spacious lounge and open kitchen diner with the accommodation spread across three thoughtfully designed floors.
There is a good size rear garden, along with a driveway and garage for your convenience. All of this is perfectly situated in a reputable area, close to amenities and major road networks. Don't miss the chance to make this house your home!
#family#location#garden
Denise Whites Comments - Welcome to your next home ! Nestled in a highly sought-after residential estate that perfectly blends convenience and modern living. This well-established location offers easy access to major road networks and the heart of the Potteries, making daily commutes a breeze.
The spacious three-story residence is designed with growing families in mind. The top floor is a delightful sanctuary for children/teenagers featuring three bedrooms, including an en-suite, along with a family bathroom that ensures everyone has their own space.
On the ground floor, you'll be greeted by the entrance hall leading to a well appointed and spacious dining kitchen, where culinary adventures and family gatherings await. You can step outside to your rear garden direct from the kitchen making it perfect for summer gatherings and playtime. A useful utility allows you do do your laundry and provide more useful storage space away from the kitchen. There is also a very handy downstairs shower room off the hallway.
The garage offers versatile options; whether you choose to park your car or transform it into additional living space, the possibilities are endless-just like many of the friendly neighbour's have done.
This home isn't just a place to live; it's a place to create lasting memories and fall in love with every corner. Come and experience what this family property has to offer!
Entrance Hall - Upon entry, you are greeted by an entrance hall with wood effect flooring, radiator and ceiling lights. The hall provides access to the downstairs WC/Shower room, garage, and the well-appointed kitchen diner, along with stairs leading to the first-floor accommodation.
Kitchen Diner - 4.90 x 3.95 ( 16'0" x 12'11") - The heart of the home, the kitchen diner features a range of wall and base units complemented by ample work surfaces. It includes an integrated gas hob and oven with an extractor hood, a stainless steel sink unit with a drainer, and plumbing for a dishwasher. The space is enhanced by UPVC double-glazed windows and patio sliding doors that lead to the rear garden. The kitchen boasts feature lighting, a dining area, and a radiator in the dining section, making it perfect for family gatherings. Access can be gained to the utility room.
Utility Room - 1.68m x 2.59m (5'6" x 8'5") - Adjacent to the kitchen, the utility room offers additional base units for storage, plumbing for a washing machine, and a stainless steel sink unit. This space includes a radiator, part-tiled walls, and an extractor fan for ventilation.
Shower Room - Conveniently located, the ground floor shower room features a WC, a pedestal wash hand basin, and a shower cubicle. It is finished with tiled splashbacks, a radiator, a ceiling light, and an extractor fan.
Garage - 5.11m x 2.49m (16'9" x 8'2") - A good size garage that does hold the potential for conversion to additional accommodation if needed and relevant planning obtained. Metal up and over door. Electric light and power.
First Floor Accommodation -
Lounge - 4.93 x 4.73 (16'2" x 15'6") - The spacious lounge is designed for relaxation, featuring fitted carpet, a stylish fireplace with an electric fire, and a radiator. The room is illuminated by ceiling lights and enhanced by UPVC double-glazed windows and French doors that open to a Juliet-style balcony.
Bedroom One - 4.96 x 3.75 (16'3" x 12'3") - A generous double bedroom with ample space for a bed and wardrobes, fitted carpet, two UPVC double-glazed windows with a rear aspect, a radiator, and a ceiling light. This bedroom also includes access to an ensuite bathroom.
En-Suite Bathroom - 1.93 x 2.75 (6'3" x 9'0") - The ensuite features a panel bath with tiled splashbacks, a pedestal hand basin, a shower cubicle, and modern fixtures, including a shaver point and ceiling light.
2nd Floor Accommodation -
Bedroom Two - 4.55 x 2.64 (14'11" x 8'7") - A spacious double room with fitted carpet, a radiator, ceiling light, and a UPVC double-glazed window to the front aspect. Access to an ensuite shower room is included.
En-Suite - 2.74m max x 2.03m max (8'11" max x 6'7" max ) - Comprising a tiled shower with main shower. Pedestal wash hand basin with tiled splash back. Low level W.C. Shaver point. Radiator. Extractor fan.
Bedroom Three - 3.65 x 2.65 (11'11" x 8'8") - Another double room offering fitted carpet, a radiator, and a UPVC double-glazed window to the rear aspect with a ceiling light.
Bathroom - 2.67 x 1.98 (8'9" x 6'5") - The family bathroom is equipped with a panelled bath, WC, pedestal wash hand basin with tiled splashbacks, and a UPVC double-glazed window. Additional features include an extractor fan, shaver point, and ceiling light.
Bedroom Four - 3.54 x 1.95 (11'7" x 6'4") - A good-sized single bedroom featuring fitted carpet, a radiator, and a UPVC double-glazed window to the front aspect, complete with a ceiling light.
Outside - A driveway to the front providing off road parking and access to the garage. A good size enclosed garden to the rear aspect.
Location - Dalton Grove is nestled in the much sought after, residential area. of Baddeley Green, ST2 7QX, offering a suburban lifestyle with excellent amenities and transport links.
**Schools**: Families will benefit from nearby schools, including Baddeley Green Primary School and The Excel Academy, ensuring education options for all ages.
**Community**: The area fosters a friendly community atmosphere, with parks and local shops enhancing the neighbourhood's appeal. Residents can enjoy various community events and activities.
**Transport Links**: Convenient access to the A53 and A500 makes commuting easy, while local bus routes provide additional transport options.
**Estate Overview**: Dalton Grove is located in the well established residential estate which features a variety of well-maintained homes making it an ideal place for families, couples and individuals to live.
Agents Notes - Tenure: Freehold
Services: All mains services connected
Council Tax: Stoke On Trent City Council Band - D
Please Note.... - Please note that all areas, measurements and distances given in these particulars are approximate and rounded. The text, photographs and floor plans are for general guidance only. Denise White Estate Agents has not tested any services, appliances or specific fittings - prospective purchasers are advised to inspect the property themselves. All fixtures, fittings and furniture not specifically itemised within these particulars are deemed removable by the vendor.
About Your Agent - "In a world where you can be anything, be kind"
Denise is the director of Denise White Estate agents and has worked in the local area since 1999. Denise and the team can help and advise with any information on the local property market and the local area.
Denise White Estate Agents deal with all aspects of property including residential sales and lettings.
Please do get in touch with us if you need any help or advise.
We Won !!! - Local Estate Agent Wins Prestigious British Gold Award for Customer Service
Denise White Bespoke Estate Agents has been honoured with the esteemed Gold Award 2024 from the British Property Awards for their exceptional customer service and extensive local marketing knowledge in Leek and its surrounding areas.
The British Property Awards, renowned for their inclusivity and comprehensive evaluation process, assess estate agents across the United Kingdom based on their customer service levels and understanding of the local market. Denise White Estate Agents demonstrated outstanding performance throughout the rigorous and independent judging period.
As part of the assessment, the British Property Awards mystery shopped 90% of estate agents nationwide, evaluating their telephone etiquette, responsiveness to emails, promptness in returning missed calls, and, crucially, their expertise in the local marketing area.
The Gold Award is a testament to the estate agents who consistently go above and beyond, delivering exceptional levels of customer service, focusing on their commitment and excellence within the local community.
Do You Need Help With A Mortgage ? - Speak to us, we'd be more than happy to point you in the direction of a reputable adviser who works closely with ourselves.
Do You Have A House To Sell Or Rent ? - We can arrange an appointment that is convenient with yourself, we'll view your property and give you an informed FREE market appraisal and arrange the next steps for you.
You Will Need A Solicitor - A good conveyancing solicitor can make or break your moving experience - we're happy to recommend or get a quote for you, so that when the times comes, you're ready to go.
Important information
Property Ref: 489901_33566249
Similar Properties
Neale Street, Clowne, Chesterfield, S43 4SF
4 Bedroom Detached House | Guide Price £275,000
CALL US TO ARRANGE A VIEWING 9AM UNTIL 9PM 7 DAYS A WEEK!**Experience the Magic of Home**"The magic thing about home is...
Wood Street, Leek, Staffordshire, ST13 5LX
3 Bedroom End of Terrace House | Guide Price £275,000
CALL US 9AM UNTIL 9PM 7 DAYS A WEEK TO ARRANGE A VIEWING!Looking for a contemporary safe haven with idyllic views and an...
Osborne Street, Leek, Staffordshire, ST13 6LJ
4 Bedroom Townhouse | Offers in region of £275,000
CALL US TO ARRANGE A VIEWING 9AM UNTIL 9PM 7 DAYS A WEEK !"Discover a truly classic and timeless heritage home"This beau...
Woodlands Avenue, Cheddleton, Leek
3 Bedroom Detached Bungalow | Guide Price £280,000
CALL TO ARRANGE A VIEWING 9AM UNTIL 9PM 7 DAYS A WEEK!This Detached Bungalow, with a converted loft space, offers a vers...
Dove Way, Waterhouses, Staffordshire, ST10 3HG
3 Bedroom Detached House | Guide Price £280,000
'Nature is painting for us, day after day, pictures of infinite beauty.'- John Ruskin This beautifully presented, stone-...
Oakamoor Road, Cheadle, ST10 1BS
3 Bedroom Detached House | Guide Price £283,500
'Home is where your story begins' - Pinterest Be the first to write your own story in a beautiful and thoughtfully desig...

Denise White (Leek)
Thorncliffe Road, Leek, Staffordshire, ST13 7LW
How much is your home worth?
Use our short form to request a valuation of your property.
Request a Valuation
