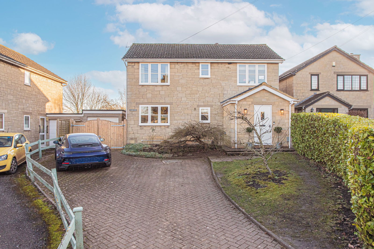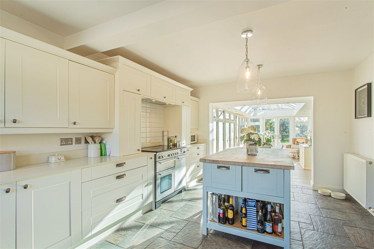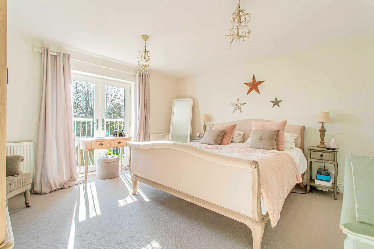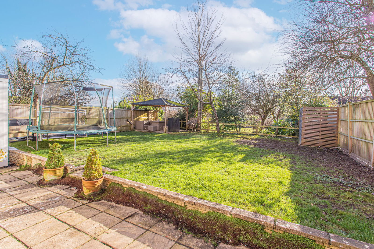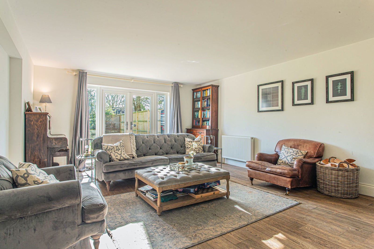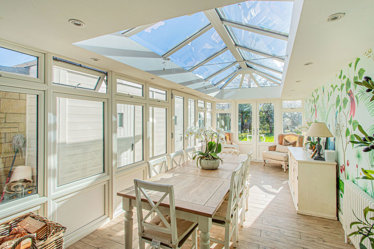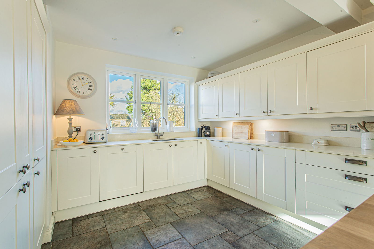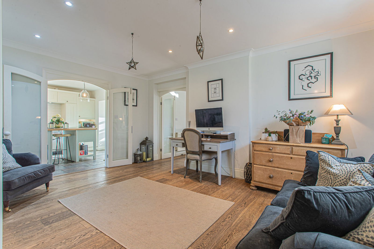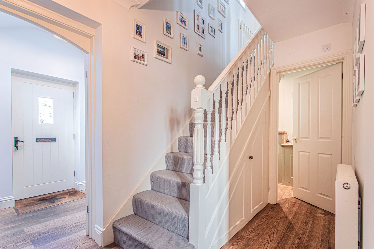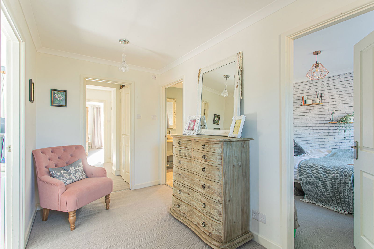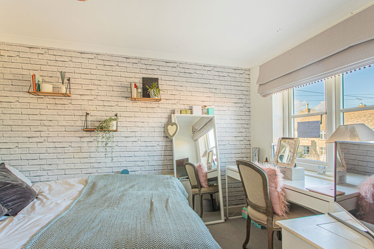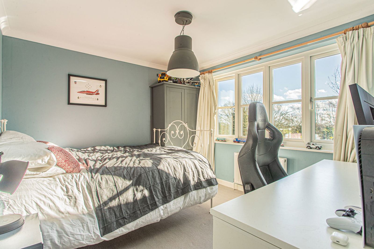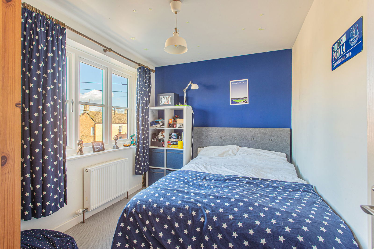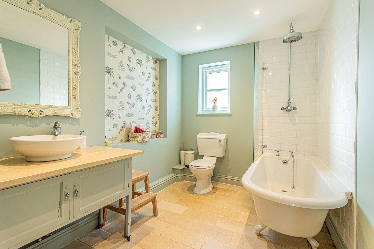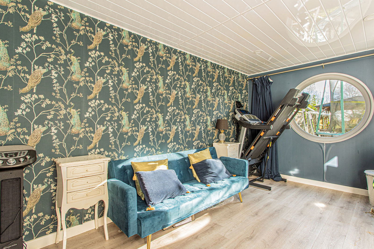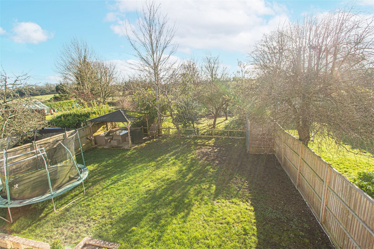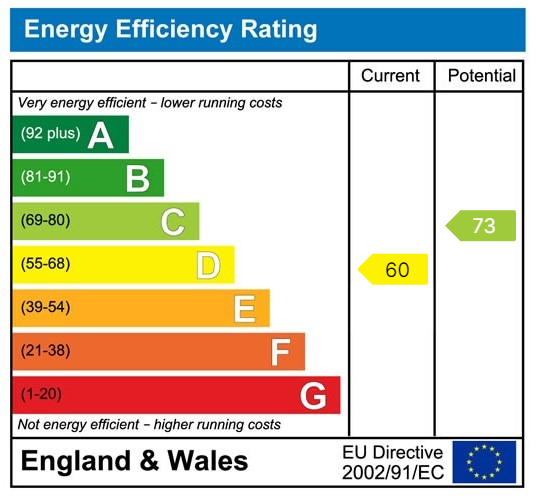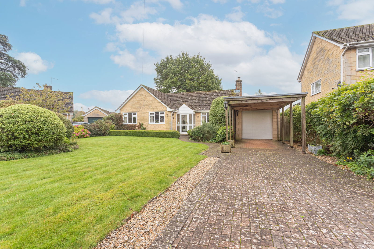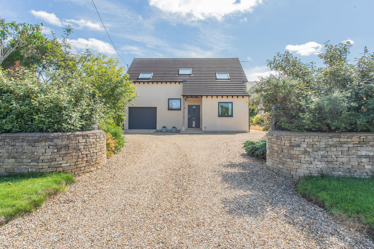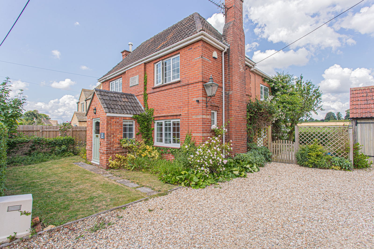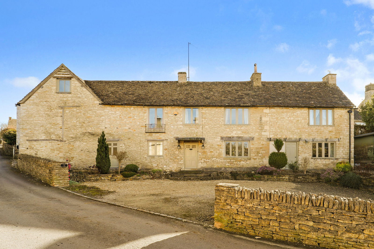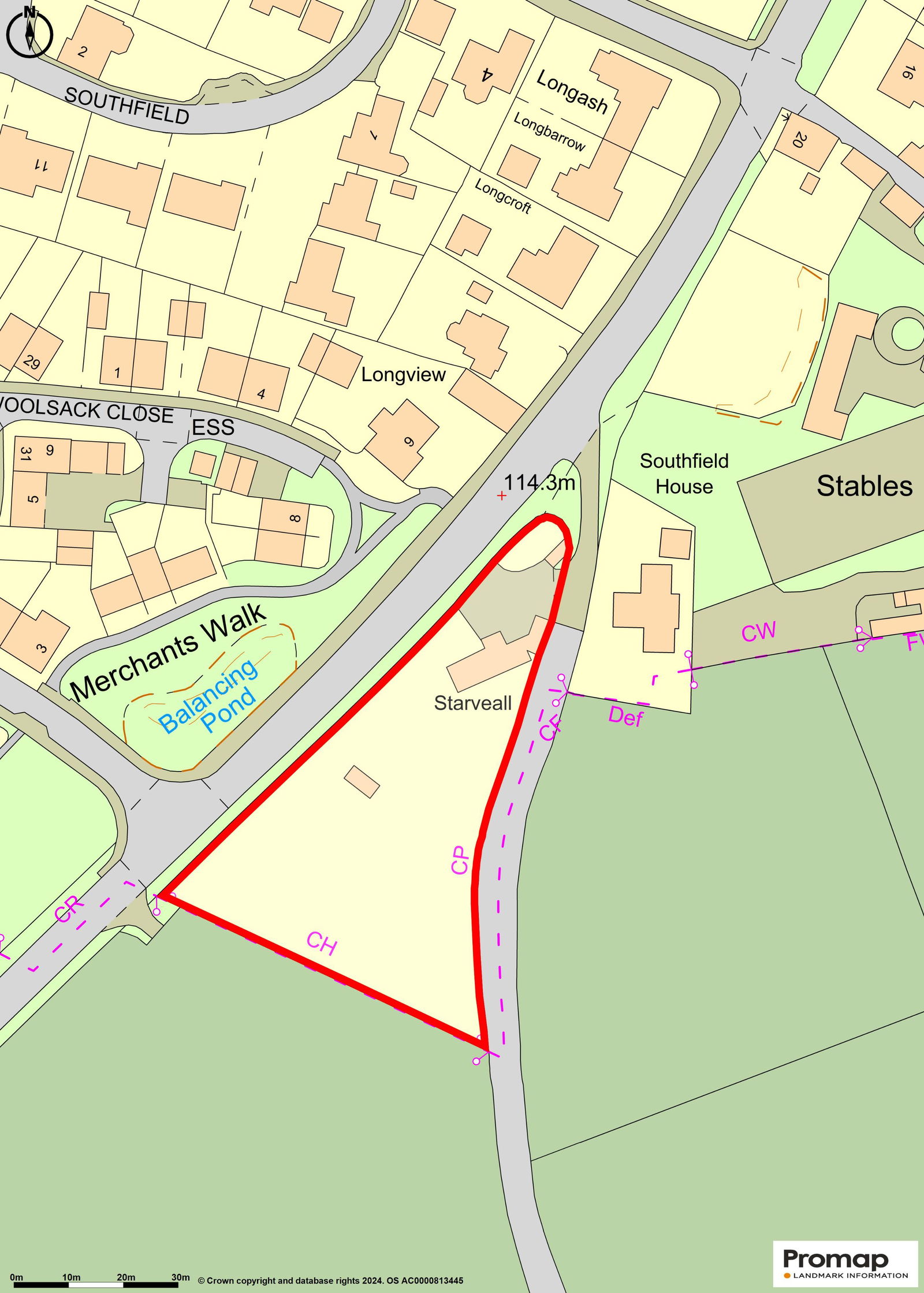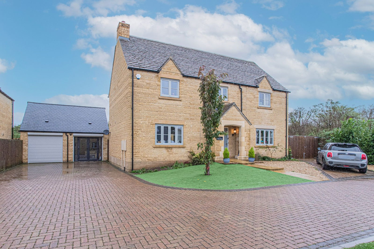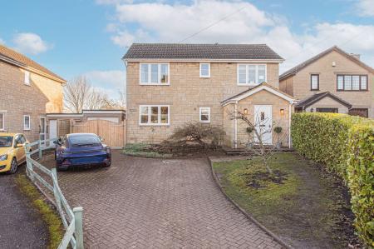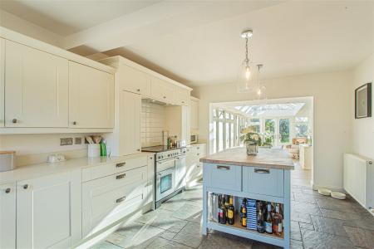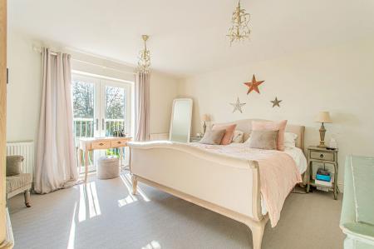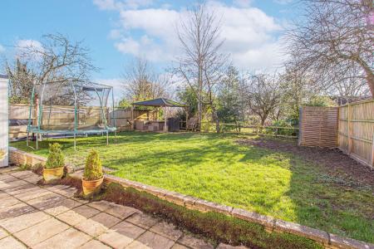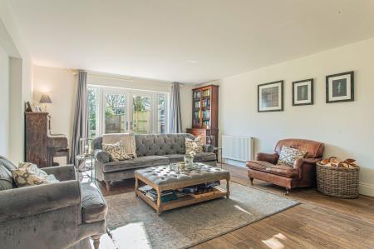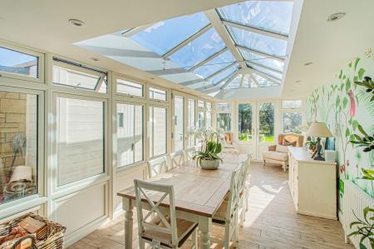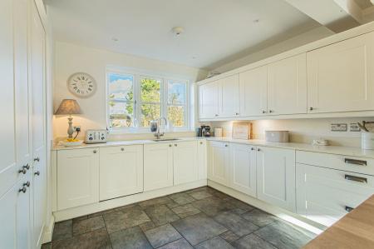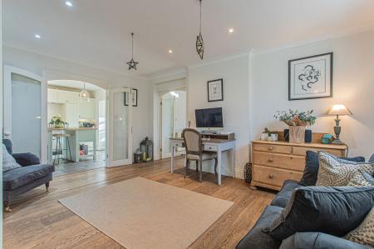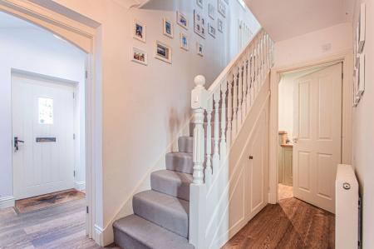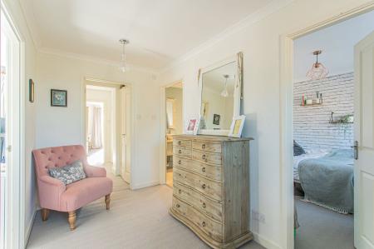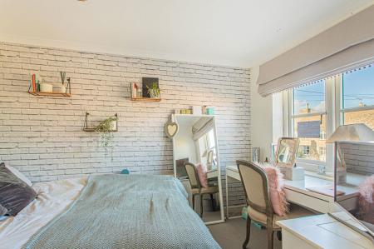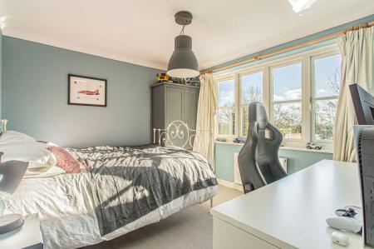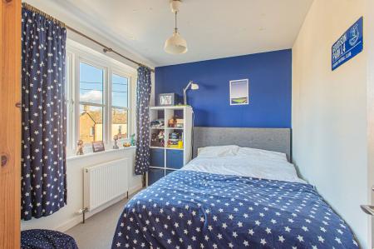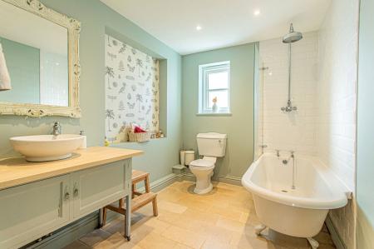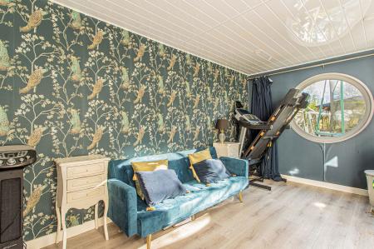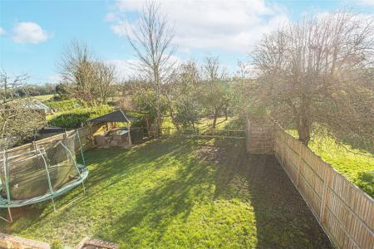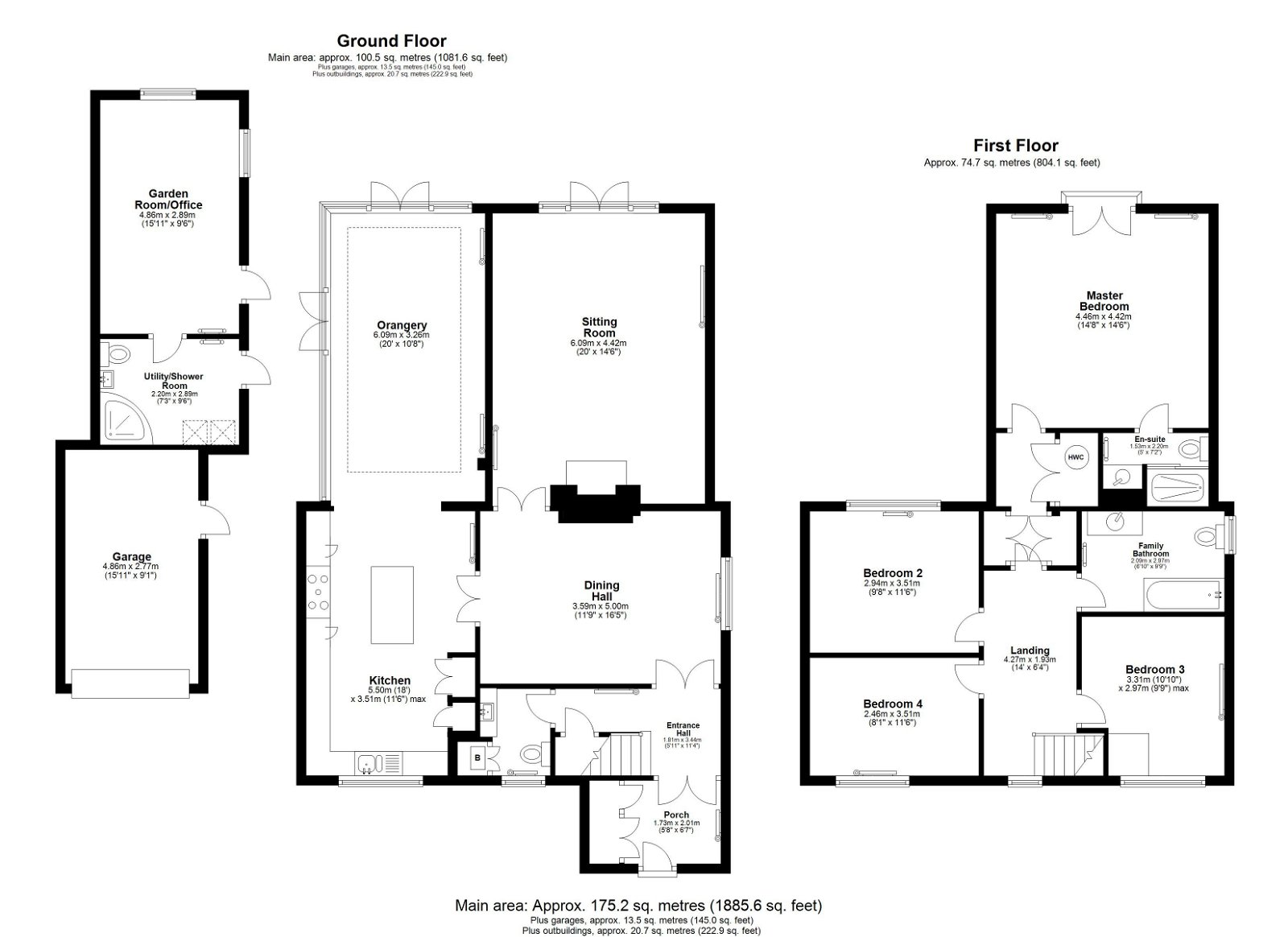- Beautifully Presented Property
- Four Double Bedrooms
- Contemporary Kitchen
- Open plan Orangery & Dining Room
- Large Sitting Room with Open Fire
- Master Suite with Dressing Area and Ensuite Shower Room
- Garden Room & Studio
- In the Heart of the Village of Didmarton
- Low Maintenance Garden
- Ample Parking
4 Bedroom Detached House for sale in Badminton
A deceptively spacious, detached village home offering accommodation perfect for modern day family life. This beautifully presented property boasts four double bedrooms, a south facing garden as well as a detached garden room/home office and a generous driveway. Offered to the market with no onward chain.
Bargate is prominently positioned in the heart of the village of Didmarton, which is perfectly placed for access to the local market towns of Tetbury, Nailsworth and Malmesbury, as well as providing easy links to both Bath, Bristol and the motorway network to the south. The property is believed to have been built in 1969 and has been extended in both its current and previous ownership to now offer practically arranged accommodation that, in all, reaches in excess of 2200sq.ft. The current family have called the property home for some 15 years, and their additions have been sympathetic and clever in design to allow the ground floor to work well for modern day family life.
Entering via the front door leads into a spacious entrance porch and hallway with tasteful, bespoke fitted cupboards for shoes and coats. A stairway rises to the first floor and a downstairs cloakroom can be found to one end of the room. Glazed double doors flow through into the first reception room, which would make a great dining hall for anyone wishing to have a separate dining area, but also lends itself to an array of uses such as a study or second sitting room. There are further bespoke fitted units within this room too, and solid oak floor runs from the hallway throughout both this reception room and into the substantial sitting room at the rear of the property. The sitting room boasts an open fire with a decorative Bath Stone surround, and across the rear is floor to ceiling glazing that incorporates French doors that open onto the garden. Accessed back via the initial reception room also leads into the kitchen/dining/family room which incorporates an orangery, and this space reaches the depth of the property and is filled with natural light from both sides. The kitchen itself was fully updated five years ago and has been beautifully modernised with pale shaker style, fitted wall and base units and a solid stone worktop. There is also a central island providing further storage, a breakfast bar and this is finished in a solid wooden worktop. Integrated appliances include a fridge, freezer and dishwasher, as well as space for an electric range cooker. The orangery half of the room has an impressive lantern window, this provides ample space for both a dining area and for seating, with further French doors to the garden and a side door to access the detached utility and garden room.
On the first floor there is a sizeable landing that provides access to all four bedrooms and the family bathroom. The master suite is situated to the rear of the property and is a great sized room accompanied by two fitted wardrobes, a Juliet balcony that overlooks the garden and Badminton Estate beyond, as well as a tastefully finished en-suite shower room. The remaining three bedrooms are all of double proportions, whilst the family bathroom compromises a roll top bath with a shower over, wash basin and W.C.
A unique offering that accompanies Bargate is a detached outbuilding along the side of the property, that the current owners have added. This combines a very useful utility/ shower room, as well as a second room that has a great variety of uses. As well as an occasional guest bedroom, this would be an ideal home office for those working from home, or even a further reception room for older/teenage children away from the main house.
Externally, there is a paved driveway at the front providing off-street parking for several vehicles, plus double gates at the side of the house that lead to the single garage. The rear garden is south facing and is a very low maintenance space that is mainly laid to lawn. A patio terrace reaches across the rear of the house and a further seating area is to one corner, which is covered by a timber frame gazebo.
The property is understood to be connected to mains electricity, water and drainage. The central heating is fired by oil. Council tax band F (Cotswold District Council). The property is freehold.
EPC – D (60)
Important Information
- This is a Freehold property.
- This Council Tax band for this property is: F
Property Ref: 4927_805603
Similar Properties
3 Bedroom Bungalow | Offers Over £775,000
A rare opportunity to purchase a spacious detached bungalow in one of Tetbury’s most sought after addresses. With huge p...
4 Bedroom Detached House | £745,000
A beautifully presented detached home, offering a contemporary, versatile and practical living space plus three/four bed...
4 Bedroom Detached House | Guide Price £745,000
A characterful detached four-bedroom family home boasting generous proportions throughout and with outstanding views acr...
3 Bedroom Detached House | Guide Price £795,000
A truly unique and characterful detached village home offering a versatile layout and elevated views, along with an attr...
5 Bedroom Detached House | Offers Over £900,000
A unique, detached property within walking distance of the town boasting enormous scope and potential as a building plot...
5 Bedroom Detached House | Offers Over £925,000
A substantial detached family home positioned in a sought after modern development.
How much is your home worth?
Use our short form to request a valuation of your property.
Request a Valuation

