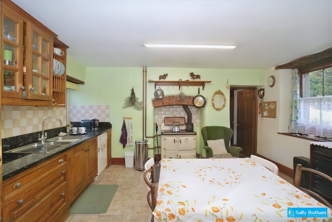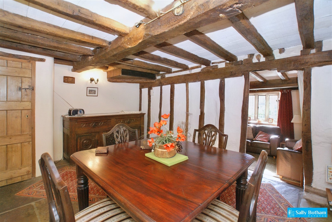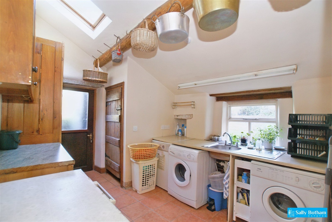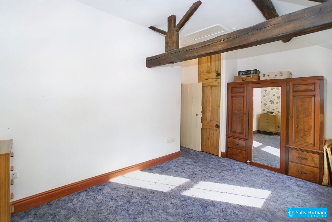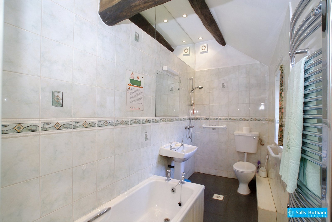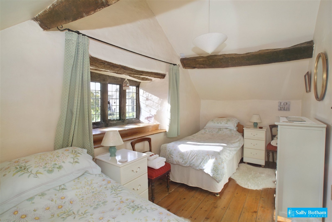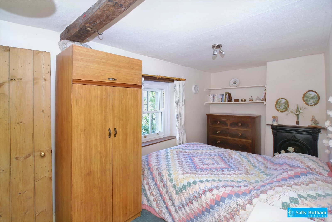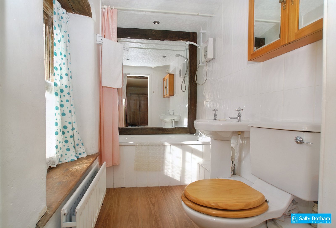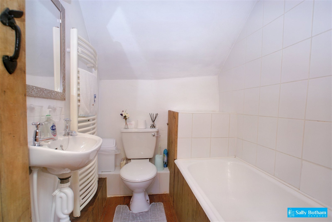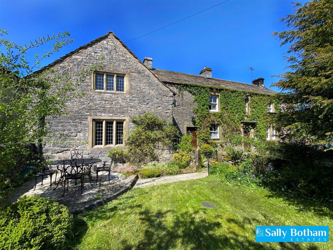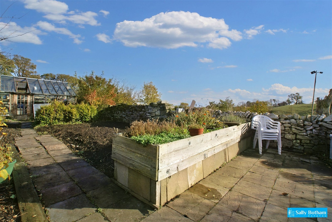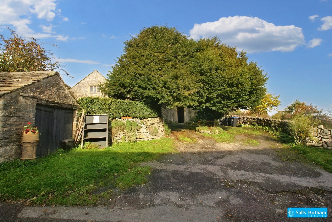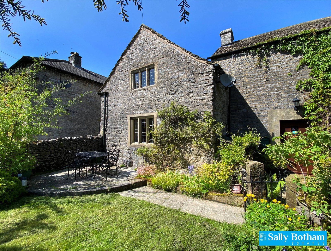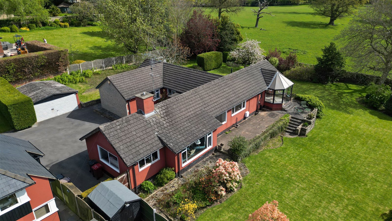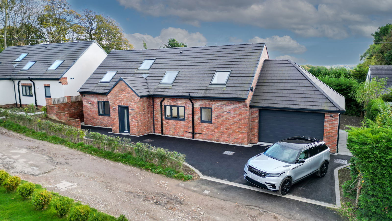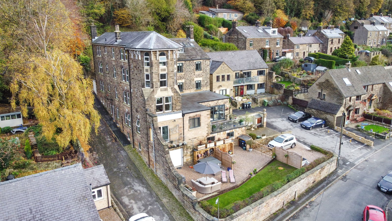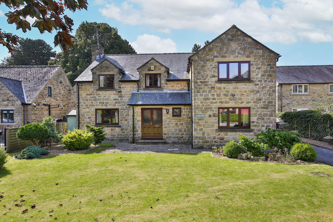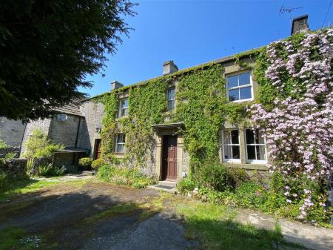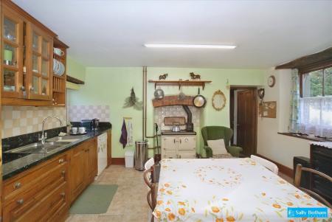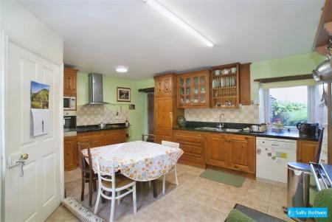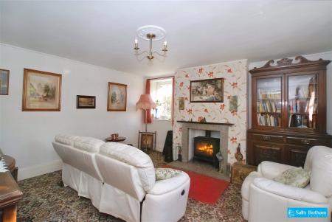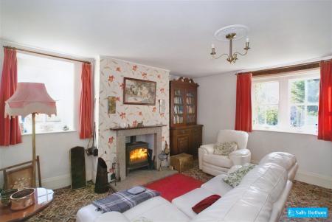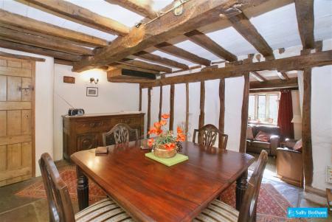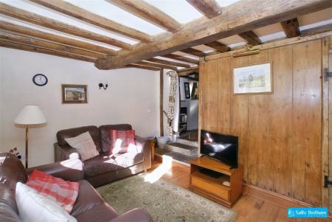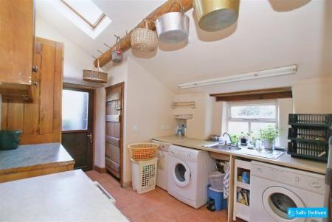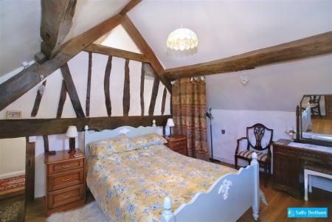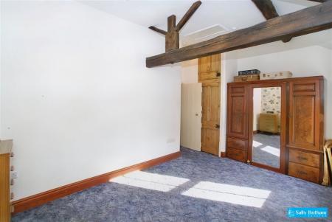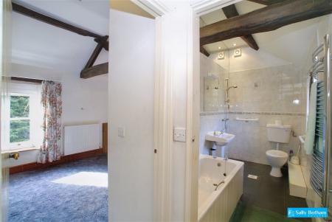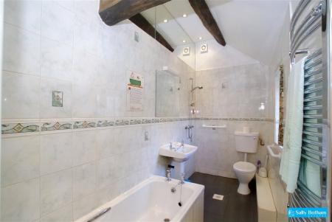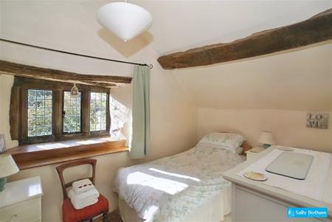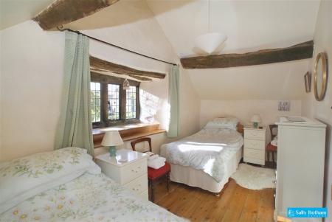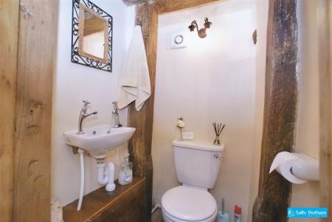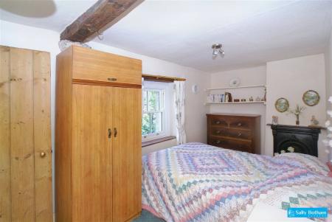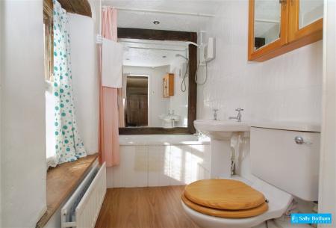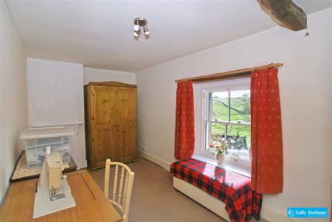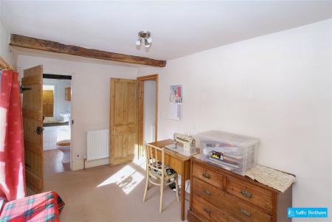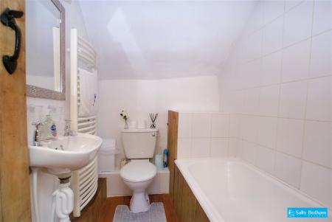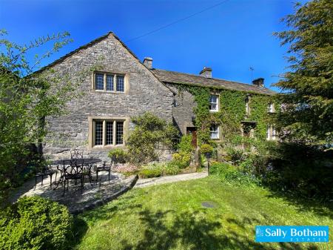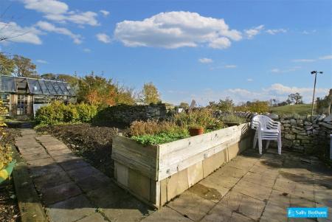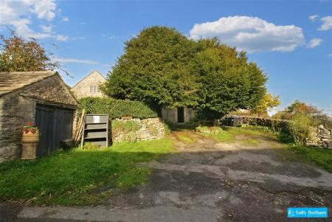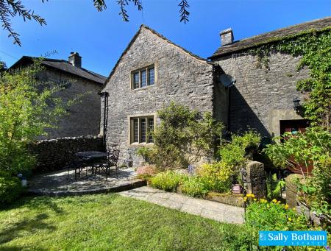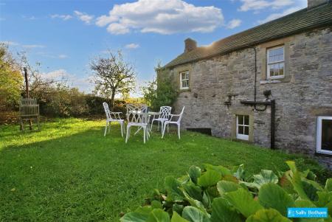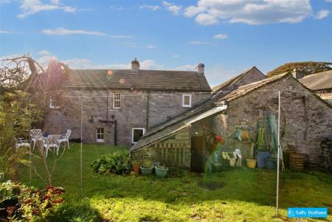- Gorgeous, Stone, detached property
- Stunning views over open countryside
- Idyllic tranquil rural Peak Park location
- 3 bedrooms with a 2 bed self contained Annex, 3 bathrooms, 2 downstairs WC's + utility room
- A wealth of original features
- Farmhouse kitchen with Rayburn
- 1 Living room with multi fuel stove and 1 with log burner
- Large garden with vegetable plot and a range of outbuildings
- Stone garage and driveway
- The old part of the property is currently run as a holiday cottage.
5 Bedroom Detached House for sale in Bakewell
A unique opportunity.Gorgeous stone detached 3 bedroom property with 2 bed self contained annex adjoining, in highly desirable Peak Park village location. With a wealth of original features. Large Garden with veg plot, outbuildings, stone garage and parking. The old part of the property is a holiday let.
An exceptionally spacious, well-maintained, stone-built house, residing in an idyllic rural location with beautiful views of the surrounding open fields and wooded hills of the Derbyshire countryside. Separated into a family home and separate annex, with the latter currently used as a holiday let.
The family home consists of: three double bedrooms, one with ensuite; family bathroom; spacious dining-kitchen with Rayburn; sitting room with multi-fuel stove; utility room; ground-floor WC.
The attached annex currently, used as a holiday let consists of: two double bedrooms; bathroom; good-sized sitting room with log burning stove; dining room; breakfast kitchen; ground-floor WC.
The property is surrounded by manicured gardens to the front and rear, adorned with mature fruit trees, rose bushes, blackcurrant bushes, and vegetable plot with herbs and shrubs. There is a generous driveway with parking for several vehicles, and a stone-built garage.
Entering the property via a heavy wooden panelled entrance door, which opens to:
ENTRANCE HALLWAY 5.46m x 2.29m (17'10 x 7'6")
Having a staircase rising to the upper-floor accommodation, a rear-aspect sliding sash window, mat well to the entrance door, walk-in storage cupboard beneath the stairs (1.62m x 0.91m – 5'3" x 2'11") with lighting and fitted shelving, and a further understairs storage cupboard providing extra storage space. There is under-floor heating which continues throughout the ground floor, a telephone point, and wooden panelled doors, which open to:
SITTING ROOM 4.55m x 4.47m (14'11" x 14'7") – maximum measurements
With dual-aspect sliding sash windows and a decorative centre ceiling rose with ceiling light point. There is a fine feature fireplace with wooden mantel over with marble surround and hearth housing an Esse multi-fuel stove. A spacious room with ample space for living room furniture and having a television aerial point.
DINING-KITCHEN 4.81m x 4.46m (15'9" x 14'7")
A spacious room with ceramic tiles to the floor, front-aspect sliding sash window overlooking the driveway, and further rear-aspect UPVC double-glazed window overlooking the garden.
The kitchen is fitted with a range of wooden cupboards and drawers set beneath a marble worksurface with matching upstand and tiled splashback. Set within the worksurface is a one-and-a-half-bowl stainless sink with mixer tap and draining board, and a Baumatic four-ring ceramic hob with extractor vent over. There are further fitted cupboards providing storage space, as well as fitted dishrack. Integral appliances include an eye-level Baumatic fan-assisted oven and grill, a Baumatic convection microwave oven, and a fridge. There is space and connection beneath the counter for a dishwasher.
Sited within the room is a Rayburn Royal AGA-style cooker, set within the open chimney breast with tiled splashback and fitted shelving above. The cooker can also be used to heat the hot water for the property.
The room has ample space for dining furniture and has USB points.
A stone step rises to an original batten door with thumb-latch, which opens to:
UTILITY ROOM 3.65m x 2.82m (11'11" x 9'3")
With a side-aspect window, a Velux rooflight window, and half-glazed wooden panelled entrance door opening to the rear garden. Built into the shape of the roof with exposed wooden beam to the ceiling and ceramic tiles to the floor, the room has a fitted worksurface with inset stainless sink with mixer tap and draining board. Beneath the worksurface is space and connection for a washing machine, dryer, or other white goods. Also, beneath the worksurface is the Worcester oil-fired boiler which provides underfloor heating, central heating and hot water to the property. The room has space and connection for a free-standing freezer. There are fitted cupboards and drawers providing storage space, and an original batten door with thumb latch opening to:
GROUND-FLOOR WC 1.07m x 0.92m (3'6" x 3'0")
Having ceramic tiles to the floor continuing from the utility room. There is a wall-hung porcelain wash hand basin, a dual-flush close-coupled WC, and an extractor fan.
From the entrance hallway, a staircase rises to:
FIRST FLOOR LANDING 3.08m x 2.29m (10'1" x 7'6")
With a loft access hatch, rear-aspect double-glazed sliding sash window with window seat overlooking the garden, and a door opening leading to:
INNER HALL 1.52m x 0.86m (4'11" x 2'9")
With fitted cupboards with shelving providing storage space, and painted original batten doors which open to:
BEDROOM ONE 4.97m x 2.94m (16'3" x 9'7")
With front-aspect double-glazed sliding sash windows with window seat, overlooking the driveway and garden. Built into the shape of the roof, a spacious double room with original exposed beams to the ceiling, a loft access hatch, and fitted cupboards with shelving housing the hot water cylinder which provides hot water to the property. There is a central heating radiator.
BATHROOM 3.34m x 1.50m (10'11" x 4'11")
With a rear-aspect UPVC double-glazed window. Built into the shape of the roof with original exposed beams to the ceiling, the room is illuminated by downlight spotlights. A partially-tiled room with over-door borrowed light window to the inner hall, and having suite comprising of: panelled bath; pedestal wash hand basin; low-level WC; fitted wet room mixer shower with handheld shower spray. There is a fitted mirror with fitted light over, an extractor fan, and a chrome-finished ladder-style towel radiator.
From the first floor landing, a wooden batten door opens to:
BEDROOM TWO 4.46m x 2.17m (14'7" x 7'1")
With a rear-aspect double-glazed sliding sash window overlooking the garden, plus original exposed beams to the ceiling, a decorative fireplace housing an open grate, fitted shelving, central heating radiator, and a wooden panelled door opening to:
BEDROOM THREE 4.51m x 2.22m (14'9" x 7'3") – maximum measurements
Having front-aspect double-glazed sliding sash window overlooking the driveway and having idyllic views over the neighbouring fields. There is a window seat beneath the window. A good-sized double bedroom with painted decorative fireplace housing an open grate, original exposed beams to the ceiling, and a central heating radiator. A wooden batten door opens to:
EN SUITE 2.23m x 1.38m (7'3" x 4'6")
With a front-aspect sliding sash window with window seat beneath and being illuminated by downlight spotlights. A partially-tiled room with wood-effect laminate to the floor, having suite comprising of: panelled bath with electric shower over with handheld shower spray; pedestal wash hand basin; low-level WC. There is a fitted heavy wood-framed wall mirror, and a mirror-fronted storage cabinet. The room has a central heating radiator.
From the dining-kitchen, a panelled door opens to 'THE OLD END' ANNEX
A spacious and bright annex / holiday cottage retaining many original features throughout. Originally part of the main house and can be used together again if desired.
ENTRANCE HALLWAY 2.69m x 1.25m (8'9" x 4'1")
With a central glass-paned heavy wooden stable entrance door opening from the driveway, original exposed over-door beams, ceramic tiles to the floor, and original wooden batten door opening to:
SITTING ROOM 4.20m x 3.76m (13'9" 12'4") – maximum measurements
Having front-aspect windows with exposed stone mullions, with fitted wooden window seat beneath, looking onto the garden. There are original exposed beams to the ceiling; wall-light points; a feature fireplace with stone lintel, hearth, and insert housing a Resolute log-burning stove. The room has two television aerial points, a telephone point, and original batten door with thumb-latch opening to a useful under-stairs storage cupboard (1.75m x 0.76m – 5'8" x 2'5") with ceramic tiles to the floor, lighting, and storage space.
From the sitting room, stone steps rise to:
DINING ROOM 4.18m x 3.45m (13'8" x 11'3")
A good-sized room with dual-aspect windows, one of which is an original window with glass pane discovered during renovations (with secondary double glazing added). There is original stone flooring, exposed beams to the ceiling, exposed beam feature wall, wall light points, centre-ceiling downlight spotlights, ample space for dining furniture, a television aerial point, and a batten door with thumb-latch which opens to:
GROUND FLOOR WC 1.22m x 1.13m (4'0" x 3'8")
With exposed beams to the ceiling and original exposed beam door frame creating a decorative feature. There is a suite with wall-hung porcelain wash hand basin, close-coupled WC, and an extractor fan.
From the dining room, stone steps rise to:
BREAKFAST KITCHEN 3.42m x 3.28m (11'2" x 10'9")
Having a side-aspect heavy wooden stable entrance door with central obscured glass pane, a Velux rooflight window, exposed beams to the ceiling, fitted downlight spotlights, and ceramic tiles to the floor. Built into the shape of the roof, the kitchen is fitted with a range of cupboards and drawers set beneath a worksurface with tiled splashback. Set within the worksurface is a stainless sink with mixer tap and draining board. There are further fitted cupboards along with corner shelving providing storage space. There is space and connection for a free-standing cooker, above which is an extractor canopy. Beneath the worksurface is space and connection for a fridge, washing machine, and dishwasher. Also sited within the room beneath the worksurface is the oil-fired Worcester boiler, which provides central heating and hot water to the property, and under-floor heating which runs throughout the ground floor.
From the sitting room, an original panelled door opens to a staircase, which rises to:
FIRST FLOOR LANDING 2.40m x 1.51m (7'10" x 4'11")
With a Velux rooflight window flooding the landing with natural light. There are original exposed beams to the ceiling. There is shelving and open storage area providing storage space with hanging rail set into a closed-off doorway behind a fitted curtain. There are wall light points and a half-size batten door with thumb-latch opening to:
BEDROOM ONE 4.62m x 3.58m (15'1" x 11'8")
A generous double bedroom with hardwood flooring, exposed beams to the ceiling, exposed beam feature wall, rear-aspect window, side-aspect Velux rooflight window, borrowed light window to the landing. The room has two central heating radiators with thermostatic valves.
From the first floor landing, batten doors with thumb latches open to:
BEDROOM TWO 4.58m x 2.17m (15'0" x 7'1")
Having original front-aspect feature window with original exposed stone mullions, and with wooden window seat beneath. Built into the shape of the roof, there are original exposed beams to the ceiling, and exposed stone lintels from a now-boarded fireplace creating a decorative feature. There is hardwood flooring, and a central heating radiator.
BATHROOM 2.14m x 1.51m (7'0" x 4'11")
Built into the shape of the roof with original exposed beams to the ceiling, and hardwood flooring. A partially-tiled room with: panelled bath with electric Mira Sport shower over with handheld shower spray; close-coupled WC; wall-hung porcelain wash hand basin with tiled splashback and fitted light above with shaver point; ladder-style towel radiator; an extractor fan.
OUTSIDE
The property is approached via a generous driveway, providing off-road parking for several vehicles, and leading to both entrance doors. The driveway is enclosed by a stone wall, and to the centre of the drive is a mature yew tree, creating a decorative feature for the property. To the side of the driveway is:
GARAGE 4.56m x 2.81m (14'11" x 9'2")
A good-sized stone-built garage, having a pair of wooden batten access doors, water supply, and storage space.
Immediately to the front of the property are raised stone borders, housing ornamental shrubs and flowering plants, with climbing plants adorning the stone front of the property, including a Virginia creeper.
To the side of the driveway is an enclosed area of garden, mainly laid to lawn, surrounded by a stone wall and hedges, having a cast-iron pedestrian access gate opening to a flagstone pathway running along the side of the lawn. The pathway leads to a raised flagstone corner patio area with ample space for garden furniture and pot plants. The lawn is bordered with a mature tree and shrubs, and sits at a southerly aspect, enjoying the sun for the majority of the day.
To the rear of the property is a good-sized area of garden laid to lawn, with space for garden furniture, having raised terrace borders with bark chipping, housing pot plants and shrubs. The delightful and spacious garden is enclosed by a stone wall with side-aspect wooden pedestrian and vehicular access gate, opening to the neighbouring drive, over which the property has right of access.
The garden is adorned with apple, pear, and plum trees, as well as blackcurrant bushes and raspberry canes, creating a small orchard, and herbs including mint, fennel, and evening primrose.
Immediately to the rear of the property, stone steps descend to the utility room's rear entrance door, beside which is a lean-to log store.
To the rear of the lawn, the pathway leads past a stone-built storage shed (2.14m x 1.78m – 7'0" x 5'10" – approximate), providing garden storage, and a further good-sized stained-wood garden shed (3.82m x 2.40m – 12'6" x 7'10" – approximate), and leads to an area of flagstone patio with further space for garden furniture and pot plants, with a raised flower bed.
From the patio, the pathway continues through a good-sized area of vegetable patch, leading to:
GREENHOUSE 6.80m x 4.60m (22'3" x 15'1")
With fitted workbenches and shelving, and connection for power and lighting if required.
The generous garden benefits from a south-facing aspect, enjoying the sun for the majority of the day, and taking in the idyllic countryside views of the surrounding open fields and wooded hills.
There is outside lighting and water supply.
SERVICES AND GENERAL INFORMATION
The property is on mains drainage, water, and electric. An oil-tank resides in the rear garden, the oil is currently supplied by Peak Oil.
TENURE Freehold
COUNCIL TAX BAND (Correct at time of publication) 'D'
COUNCIL TAX COST (PA) (Correct at time of publication) '£2,011.32' (for main house)
COUNCIL TAX COST (PA) (Correct at time of publication) '£0.00' (For holiday cottage)
DIRECTIONS
Leaving the centre of Bakewell along the A6 towards Buxton, continue past Ashford in the Water. After passing The Sheepwash Bridge, take the next left signposted Sheldon. Continue uphill, take the next right and follow the road into the village onto Main Road where the property can be found after the bend on the right-hand side, indicated by our for sale board.
Disclaimer
All measurements in these details are approximate. None of the fixed appliances or services have been tested and no warranty can be given to their condition. The deeds have not been inspected by the writers of these details. These particulars are produced in good faith with the approval of the vendor but they should not be relied upon as statements or representations of fact and they do not constitute any part of an offer or contract.
Important Information
- This is a Freehold property.
- This Council Tax band for this property is: D
Property Ref: 891_580002
Similar Properties
3 Bedroom Bungalow | Guide Price £675,000
A light and spacious detached bungalow in HALF AN ACRE backing onto Belmont park, popular village location. 3 double bed...
Central Drive, Wingerworth, Chesterfield
4 Bedroom Bungalow | £670,000
OPEN DAY 26TH APRIL 11AM - 12.30PM. A high quality new build dormer bungalow in a sought after area close to amenities....
5 Bedroom Semi-Detached House | Guide Price £650,000
Guide Price £650,000 - £700,000. An exceptionally spacious and versatile character property set over 5 floors with super...
Northwood Lane, Darley Dale DE4 2HS
4 Bedroom Detached House | Guide Price £700,000
STUNNING VIEWS, spacious detached family home: 4 double bedrooms, master en-suite, family bathroom, large sitting room,...
Yew Tree Close, Ashover. S45 0BP
4 Bedroom Detached House | £700,000
An exceptionally spacious detached stone built family home in sought after village of Ashover. Four double bedrooms, mai...
4 Bedroom Semi-Detached House | £710,000
Characterful historic Grade II listed home with 3 / 4 double bedrooms. Former stone out-building creates idyllic work-fr...

Sally Botham Estates (Matlock)
27 Bank Road, Matlock, Derbyshire, DE4 3NF
How much is your home worth?
Use our short form to request a valuation of your property.
Request a Valuation

