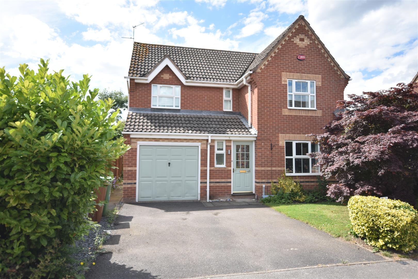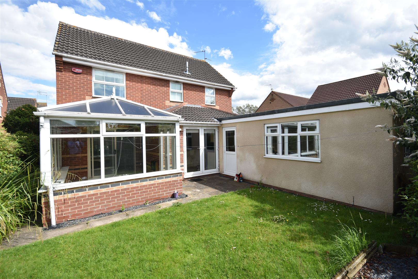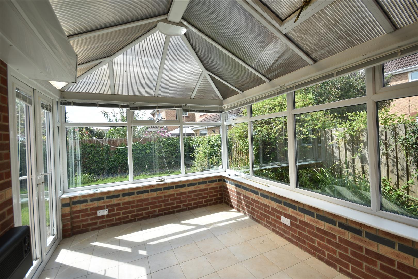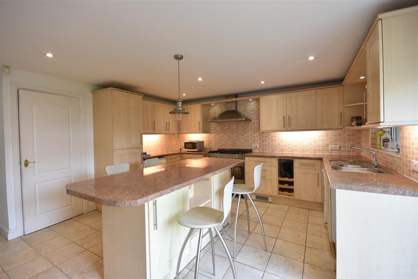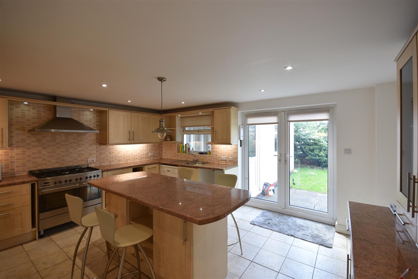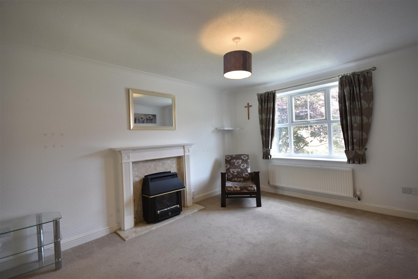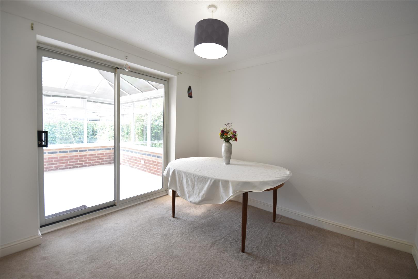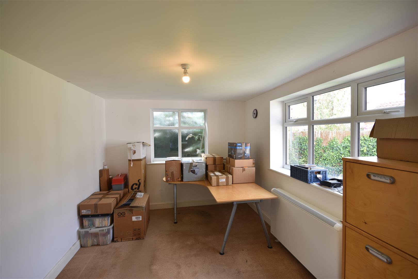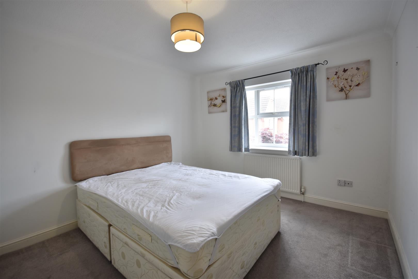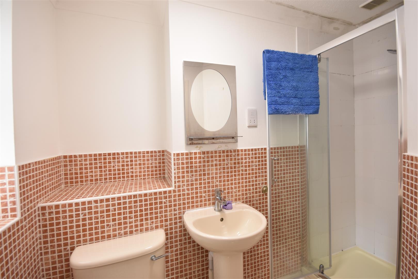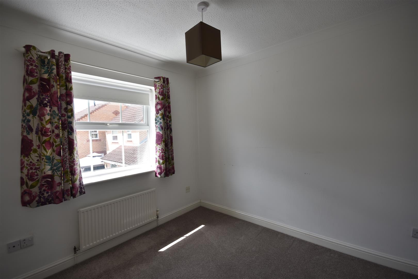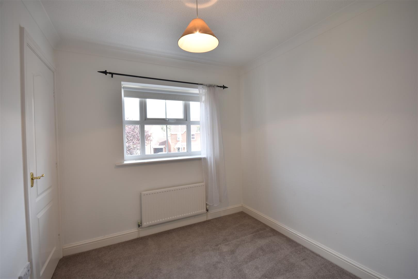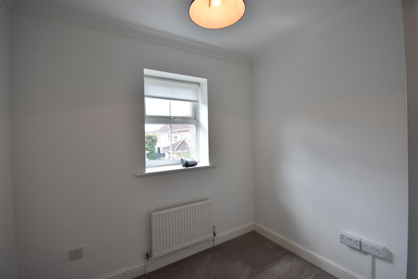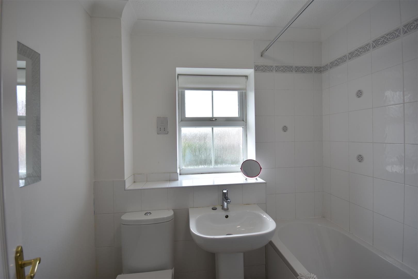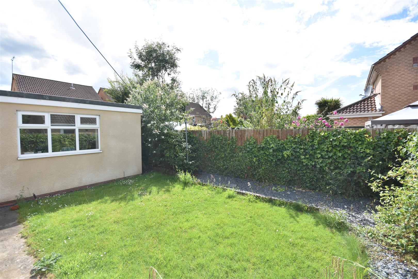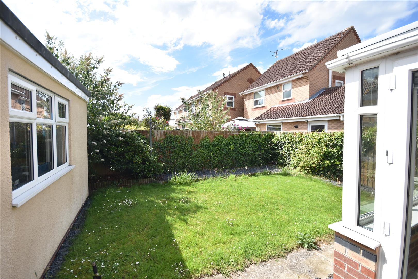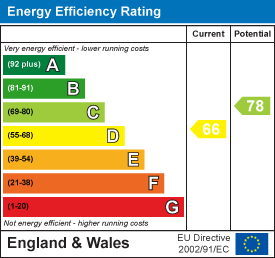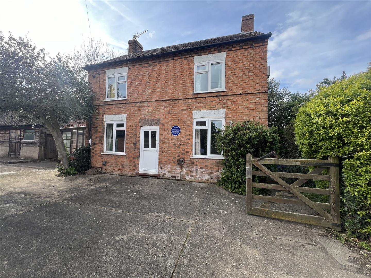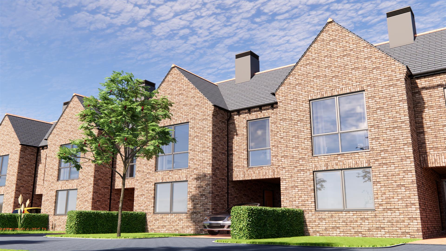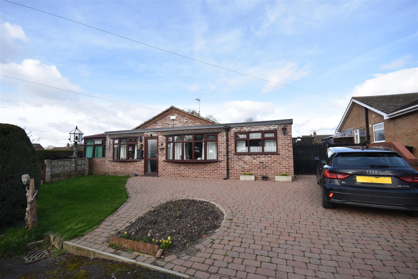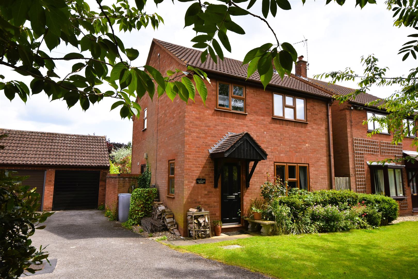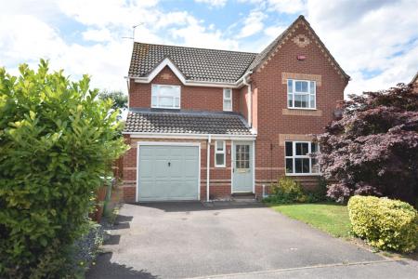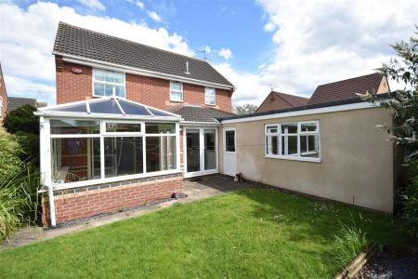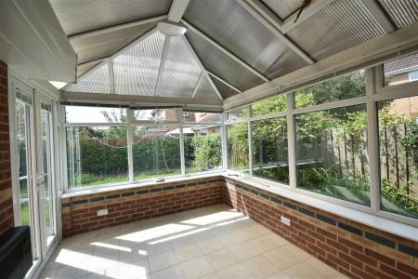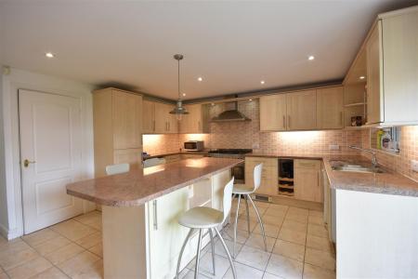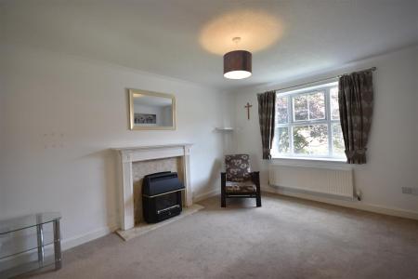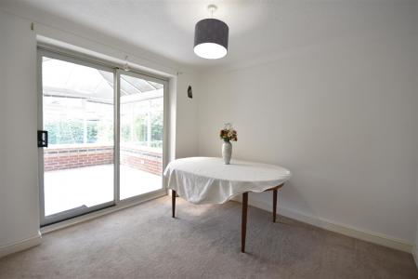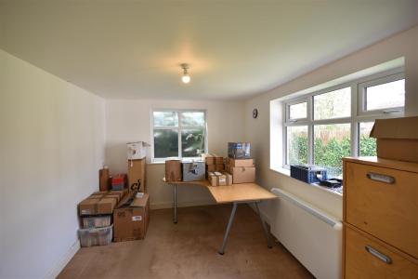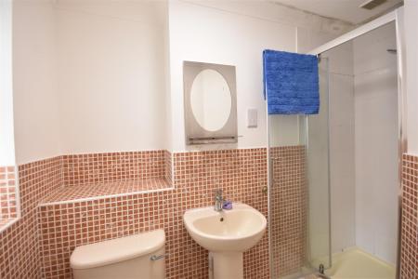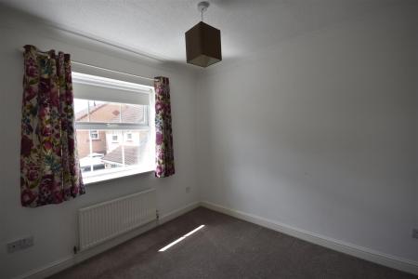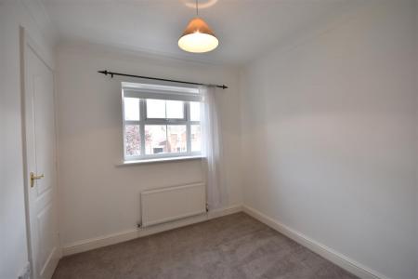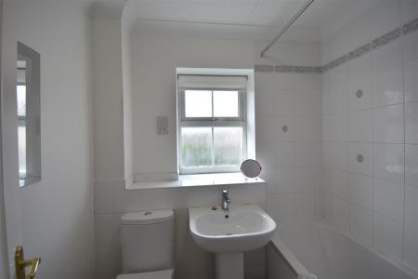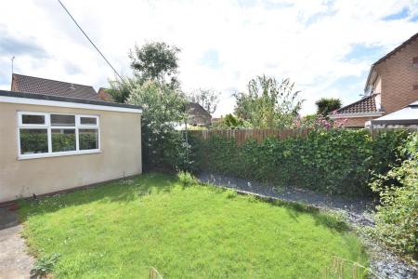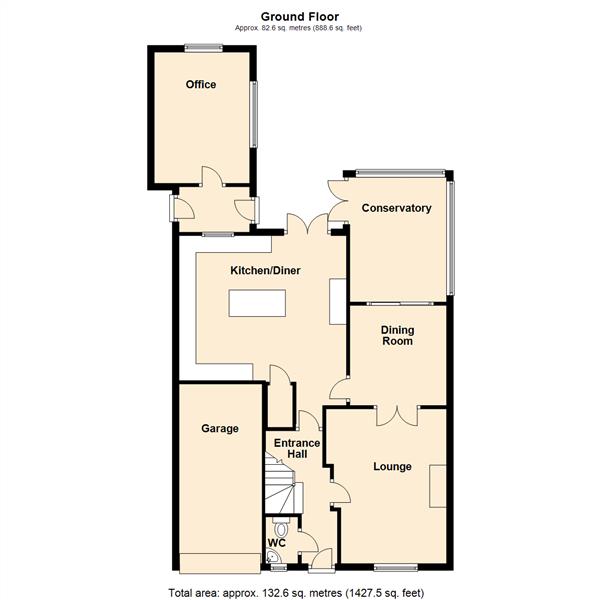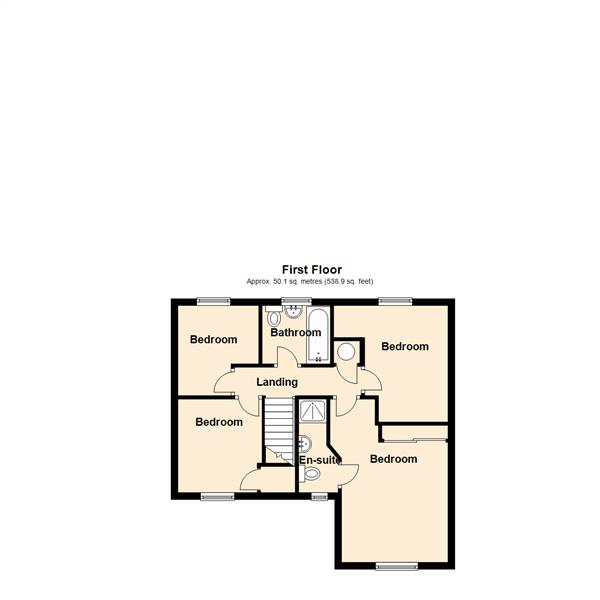- Detached 4 Bedroomed House
- Lounge, Dining Room, Conservatory & Kitchen
- Substantial Study/Workplace Extension
- Extended Kitchen with Range Cooker
- 4 Bedrooms, Master En-Suite, Family Bathroom
- Pleasant Cul-De-Sac Location
- EPC Rating D
4 Bedroom Detached House for sale in Balderton
A detached 4 bedroomed house with an extended kitchen and purpose built study/workplace extension to the rear providing a useful facility for home working or flexible family use. The property stands with a private driveway, integral garage, open plan frontage and enclosed rear garden within a pleasant cul-de-sac location. The property has a conservatory, uPVC windows and doors throughout and gas fired central heating.
The accommodation includes on the ground floor; entrance hall, cloakroom, lounge, dining room, conservatory and kitchen. The study/workplace extension has a separate porch entrance.
The first floor provides 4 bedrooms, master en-suite and a family bathroom.
Southfield is a popular residential area conveniently situated for local amenities. There are primary schools and secondary schools within a short walking distance from the property. Southfield is close to Main Street where there are local shopping facilities and bus services. There are supermarkets and a medical centre also conveniently located for the property.
Newark town centre is approximately 2 miles. Communications in this area are excellent with close access points to the A46 and A1. There are rail services from Newark Northgate to London Kings Cross with journey times of just over 75 minutes. Newark Castle Gate station provides regular services to Nottingham and Lincoln.
The property provides the following accommodation in more detail:
Ground Floor -
Entrance Hall - With radiator and staircase.
Cloakroom - With blue suite comprising low suite WC and basin.
Lounge - 4.39m x 3.48m (14'5 x 11'5) - Fireplace, gas fire, radiator, centre opening glazed doors to the dining room.
Dining Room - 2.97m x 2.82m (9'9 x 9'3) - Radiator and sliding patio doors to the conservatory.
Conservatory - 3.51m x 2.82m (11'6 x 9'3) - Tiled floor and Dimplex electric heater.
Kitchen - 4.93m x 4.27m (16'2 x 14') - Wall cupboards, base units, working surfaces incorporating a sink unit. Integrated Range cooker with six rings, gas hob and stainless steel hood. Integrated fridge freezer, separate island unit and built in cupboard under the stairs.
Study - 3.86m x 2.79m (12'8 x 9'2) - With night storage heater.
Porch Entrance - With front and rear doors, cold water tap.
First Floor -
Landing - With hatch to the roof space, cupboard containing the hot water cylinder.
Bedroom One - 3.96m x 3.10m (13' x 10'2) - (excluding the door recess)
Fitted wardrobes, radiator.
En-Suite - Peach coloured suite comprising basin and low suite WC, shower cubicle, half tiled walls, radiator.
Bedroom Two - 3.38m x 2.51m (11'1 x 8'3) - (plus recess)
With radiator.
Bedroom Three - 2.69m x 2.44m (8'10 x 8') - With bulkhead cupboard, radiator.
Bedroom Four - 2.39m x 1.70m (7'10 x 5'7) - (plus 2'11 x 5')
With radiator.
Bathroom - With white suite comprising bath, basin and low suite WC, radiator.
Integral Garage - 4.98m x 2.41m (16'4 x 7'11) - Up and over door, Veissman gas fired central heating boiler (installed 2008) fluorescent light, single power point.
Outside - Tarmacadam driveway with parking space for two cars. Open plan frontage. Comparatively small enclosed rear garden.
Services - Mains water, electricity, gas and drainage are all connected to the property.
Tenure - The property is freehold.
Possession - Vacant possession will be given on completion.
Viewing - Strictly by appointment with the selling agents.
Mortgage - Mortgage advice is available through our Mortgage Adviser. Your home is at risk if you do not keep up repayments on a mortgage or other loan secured on it.
Council Tax - Band D under Newark and Sherwood District Council.
Important information
This is not a Shared Ownership Property
Property Ref: 59503_33248205
Similar Properties
Fiskerton Road, Rolleston, Newark
3 Bedroom House | Sale by Tender £275,000
For sale by Informal Tenders, with Best Bids by Friday 28th June at 5pm. 18 Fiskerton Road, locally knows as Ullyatts Co...
3 Bedroom Terraced House | £267,995
**Plot 47 The Gonalston - three double bed townhouse, ready now!Fantastic cashback deal of �8,000! Integrate...
3 Bedroom Link Detached House | £265,995
** MOVE IN FOR SPRING** INTEGRATED APPLIANCES AND FLOORING INCLUDED ****The Avenues is not just a development it's a LIF...
4 Bedroom Detached House | Offers in excess of £285,000
We are proud to offer to market this immaculately presented, stylish and spacious four bedroom detached family home on t...
Kirtons Lane, Long Bennington, Newark
3 Bedroom Detached Bungalow | £285,000
A well maintained, extended 3/4 bedroom detached bungalow with off road parking and detached double garage, situated in...
Trafalgar Square, Far Holme Lane, Sutton On Trent
3 Bedroom Detached House | £285,000
A well presented modern three bedroomed detached family home situated in a quiet cul-de-sac in this rural village locati...

Richard Watkinson & Partners (Newark - Sales)
35 Kirkgate, Newark - Sales, Nottinghamshire, NG24 1AD
How much is your home worth?
Use our short form to request a valuation of your property.
Request a Valuation
