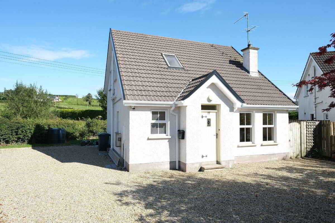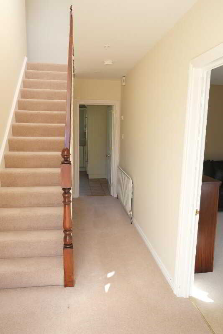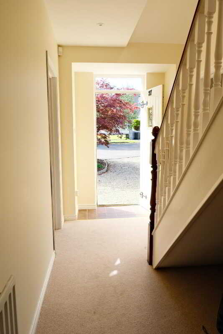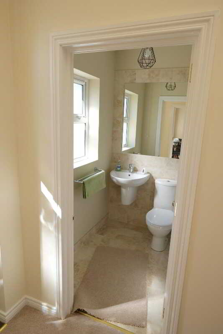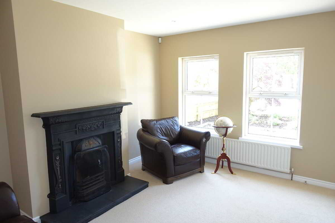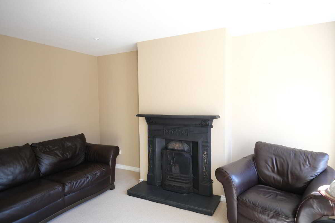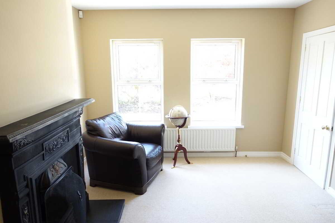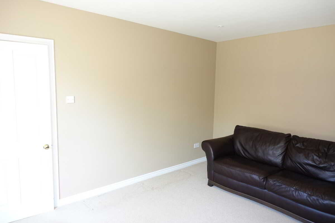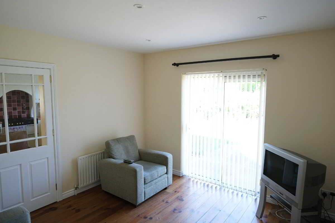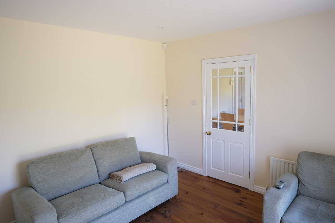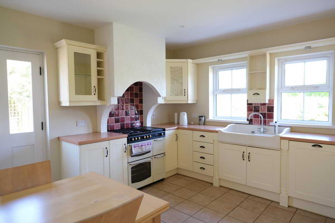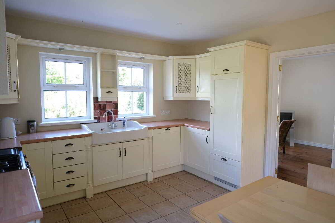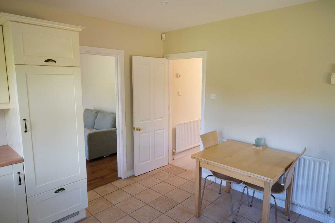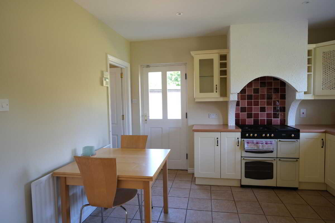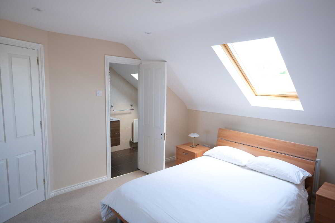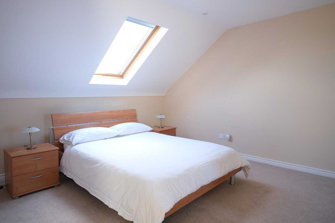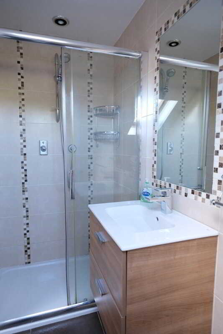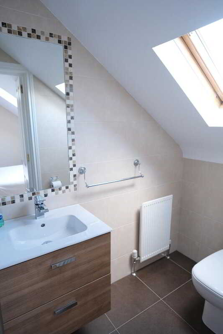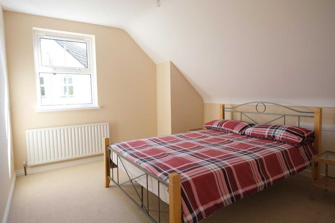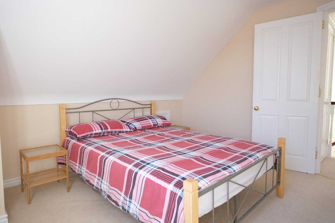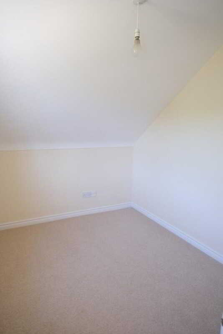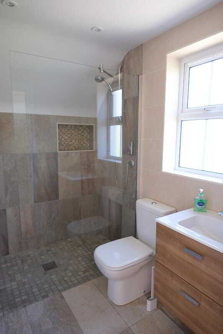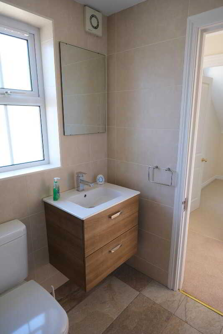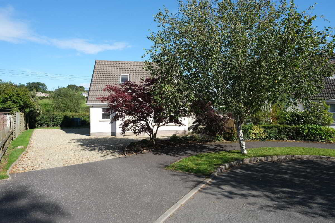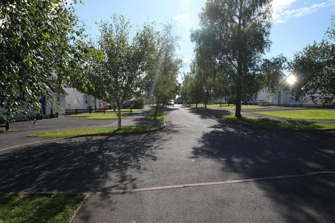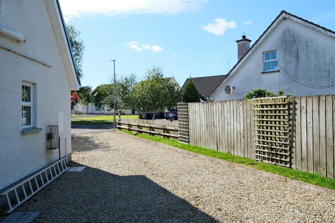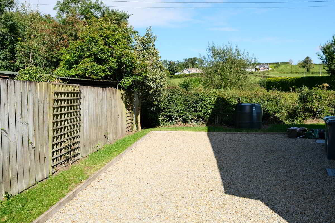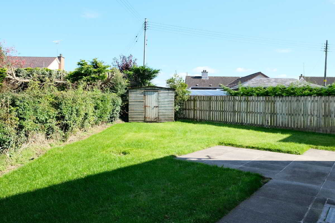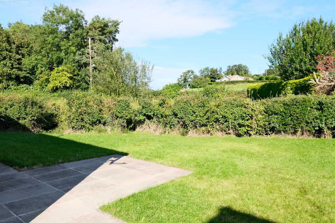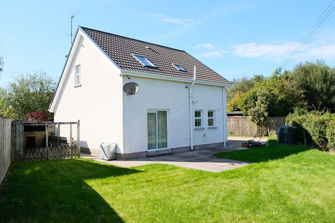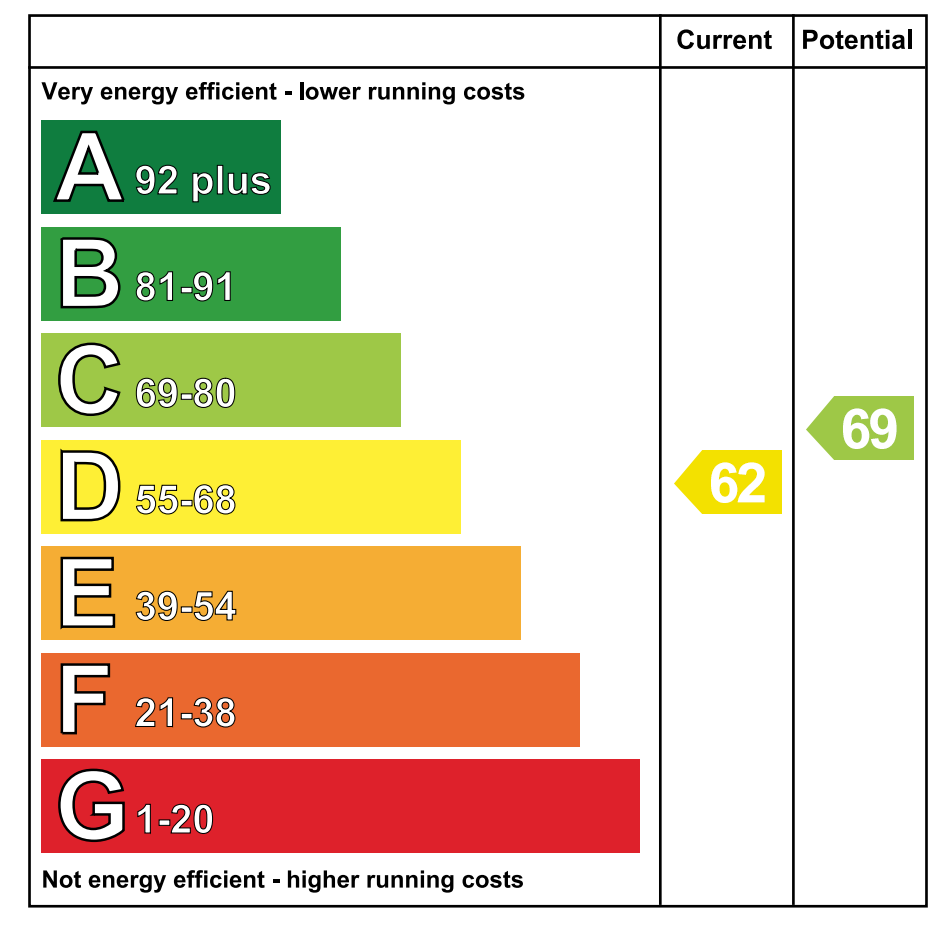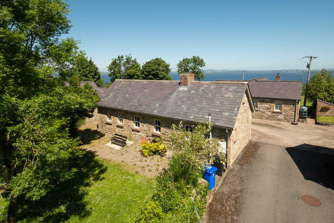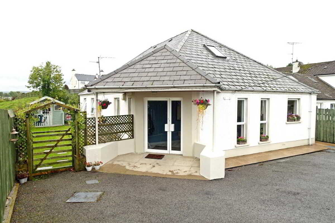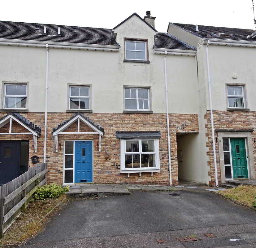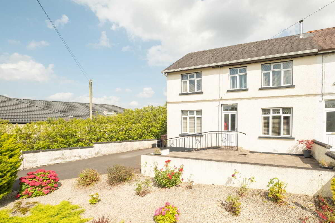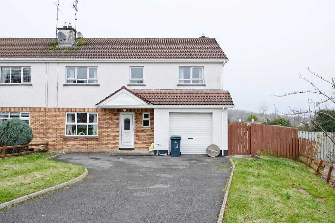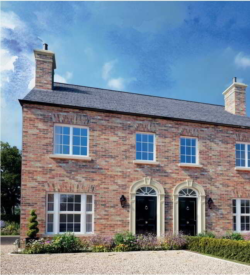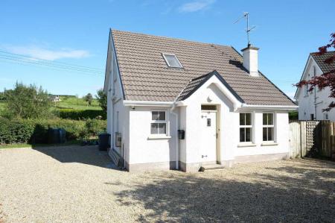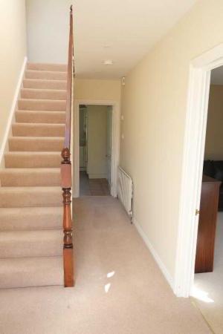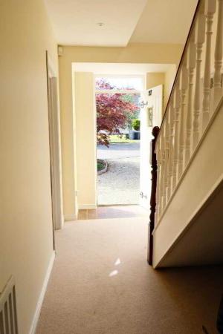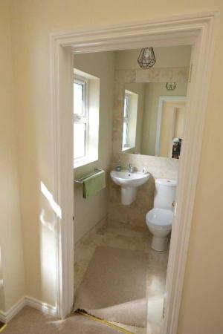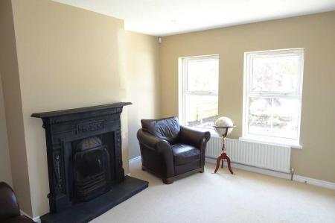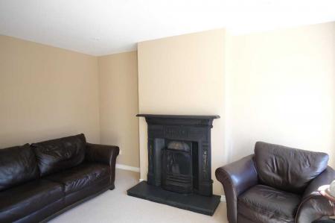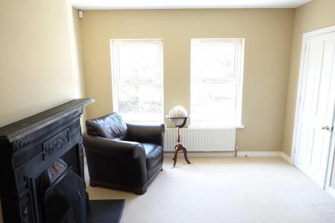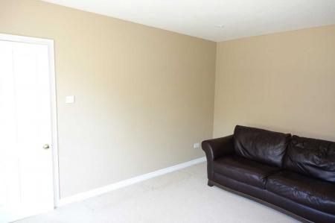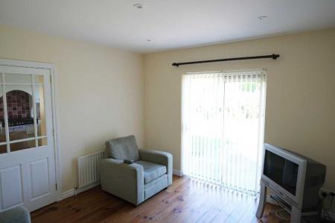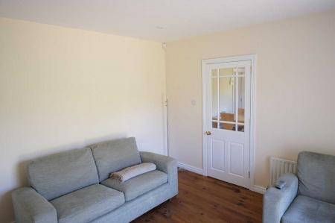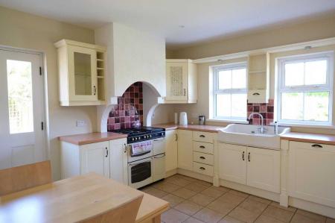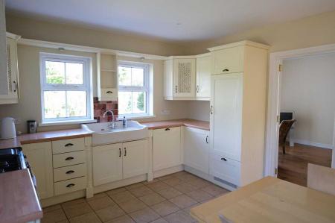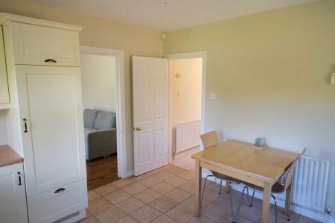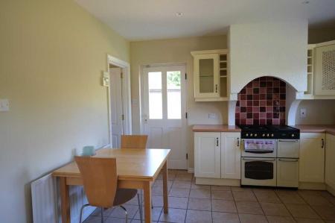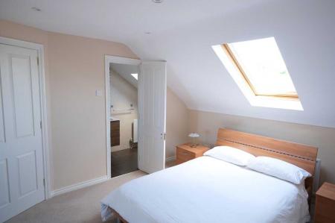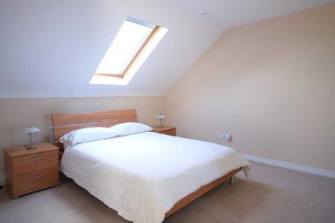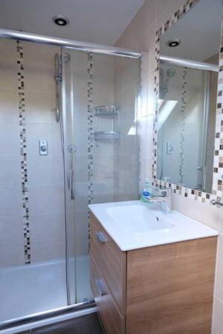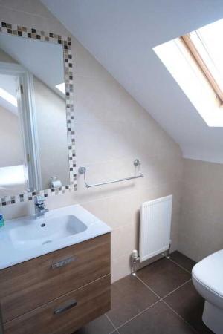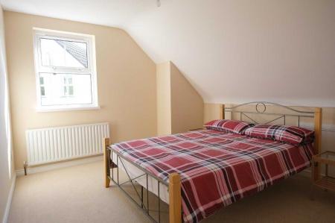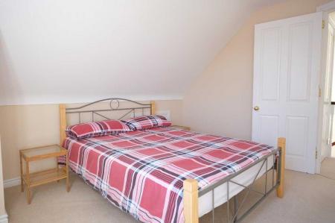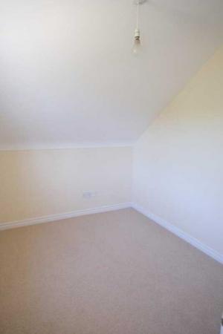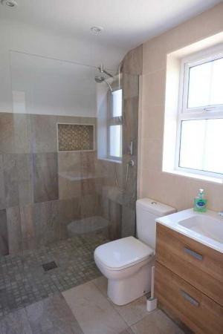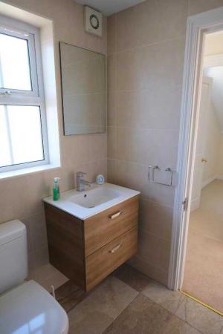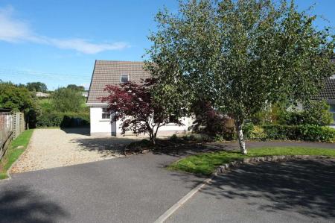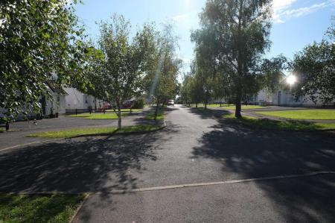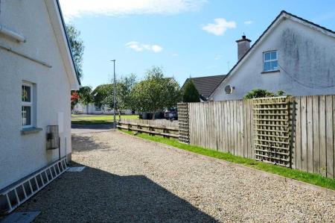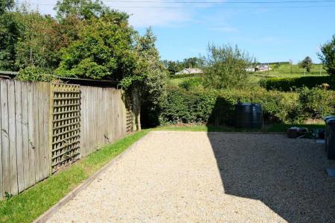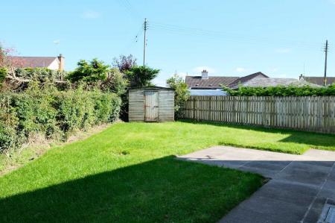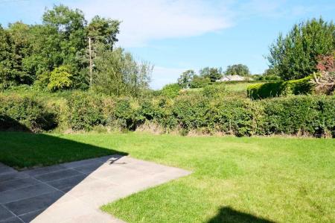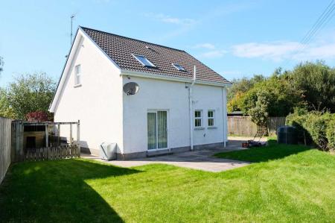- Oil Fired Central Heating
- PVC Double Glazing
- Good Sized Main Living Room
- Separate Dining Room/Family Room
- Fully Fitted Kitchen
- Naturally Bright And Spacious Living Accommodation
- Master Bedroom Ensuite
- Very Attractive Interior Finish
- Generous Sized Site With Superb Parking Space And Rear Privacy
- Within Private And Quiet Development
3 Bedroom Detached House for sale in Ballinamallard
Closing Date For Offers Thursday 10th October 2024
This excellent detached chalet residence is situated on a generous and private site in the popular Laragh Lee development, within easy commuting distance from Enniskillen town.
Tastefully finished out and offering naturally bright, spacious living space throughout, this property will catch the attention of first time buyers in particular.
Viewing can be highly recommended.
ACCOMMODATION COMPRISES
Ground Floor
Entrance Hall: 16'6 x 6'2
with hardwood exterior door, part tiled floor around door, spot lighting, telephone point.
Separate Toilet Compartment: 5’5 x 4’2
with whb, fitted mirror, part tiled walls, tiled floor.
Living Room: 14'4 x 11'4
with cast iron surround fireplace, slate hearth, spot lighting.
Dining Room/Family Room: 12'0 x 11'4
with pitch pine floor, spot lighting, sliding patio doors accessing the garden.
Kitchen: 12'0 x 12'0
incorporating Belfast sink unit, full range of high and low level cupboards, gas and electric freestanding cooker, built in fridge, dishwasher, extractor, spot lighting, tiled floor, hardwood exterior door.
Utility Room: 9'8 x 5'7
with stainless steel sink unit, high and low level cupboards, plumbed for washing machine and tumble dryer, oil fired boiler unit, floor.
First Floor:
Landing Area: 12'7 x 6'2 (at widest point)
with hotpress.
Master Bedroom: 12'0 x 11'6
with spot lighting, velux window.
Ensuite Facility: 7'10 x 3'10
with step in shower cubicle, vanity unit, wc, fully tiled walls, spot lighting, velux window, tiled floor.
Bedroom (2): 11'5 x 10'3
Bedroom (3): 8'10 x 7'10
Shower Room & wc combined: 7'5 x 5'5
with vanity unit, step in "wet room" style shower, glass shower screen, fully tiled walls, spot lighting, tiled floor.
Outside:
Extensive gravelled vehicular parking area to front and side. Lawned garden to rear, patio to rear, general purpose shed to side.
Viewing by appointment through Selling Agent on 02866320456
Important information
This is not a Shared Ownership Property
Property Ref: 77666445_966452
Similar Properties
2 Castle Brae Cottages, 465a Loughshore Road, Tully, Derrygonnelly
2 Bedroom Not Specified | Guide Price £175,000
A Lovely Detached Cottage Offering Such Beautiful Charm & Set In A Picturesque, Elevated Setting That Affords Views Towa...
20 High Street, Roslea, Enniskillen
4 Bedroom Detached House | Guide Price £170,000
29 Featherbed Glade, Enniskillen
4 Bedroom Townhouse | From £169,500
29 Lower Celtic Park, Dublin Road, Enniskillen
4 Bedroom Townhouse | Guide Price £178,000
4 Bedroom Semi-Detached House | Guide Price £180,000
Wulff, Cherrymount Meadows, Enniskillen
3 Bedroom Semi-Detached House | From £184,995
Call or email for appointment to view Show home.

Smyth Leslie & Co (Enniskillen)
Enniskillen, Fermanagh, BT74 7BW
How much is your home worth?
Use our short form to request a valuation of your property.
Request a Valuation
