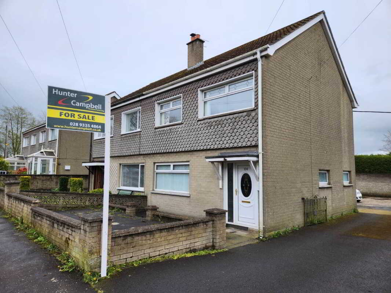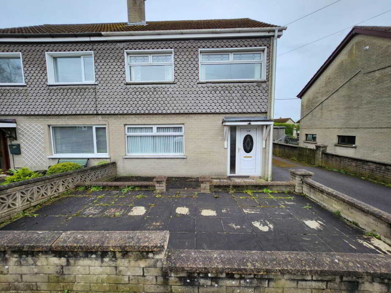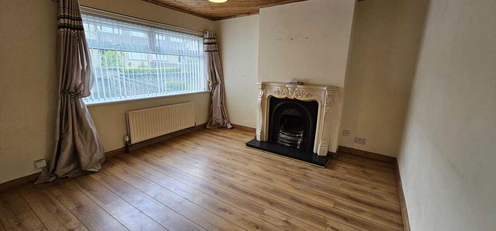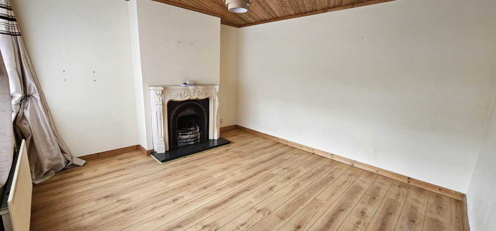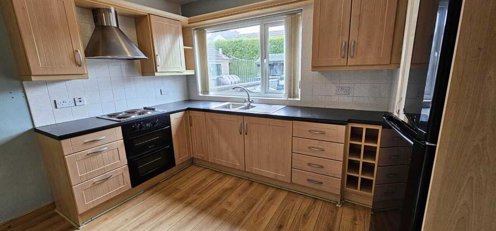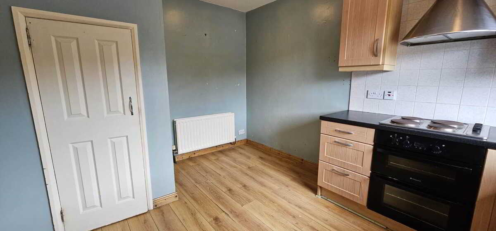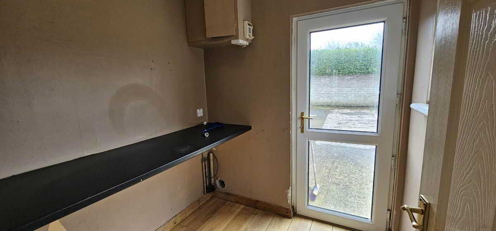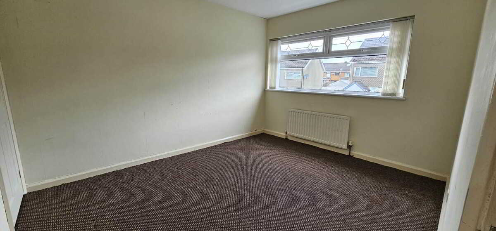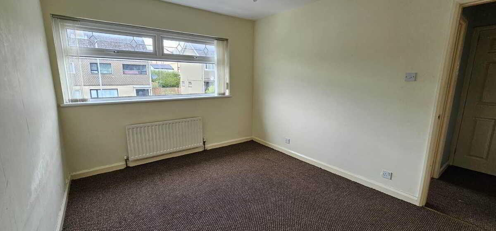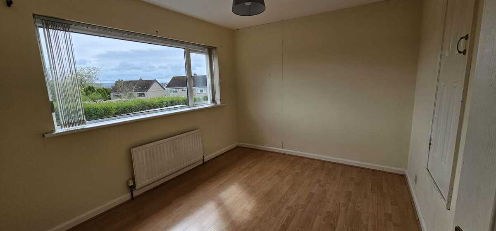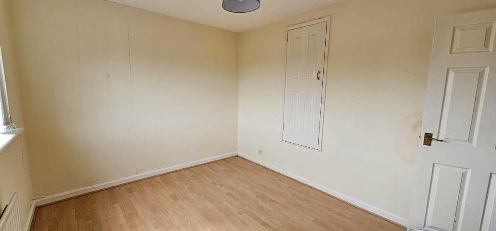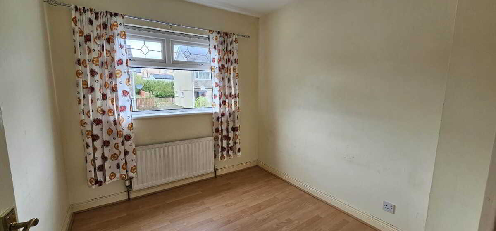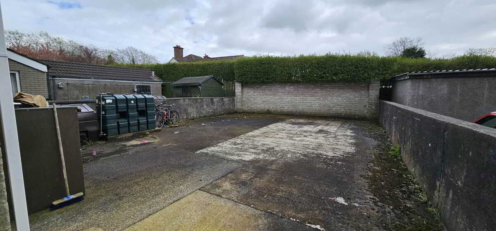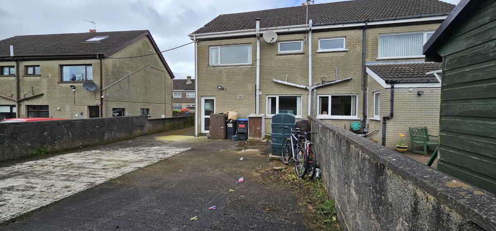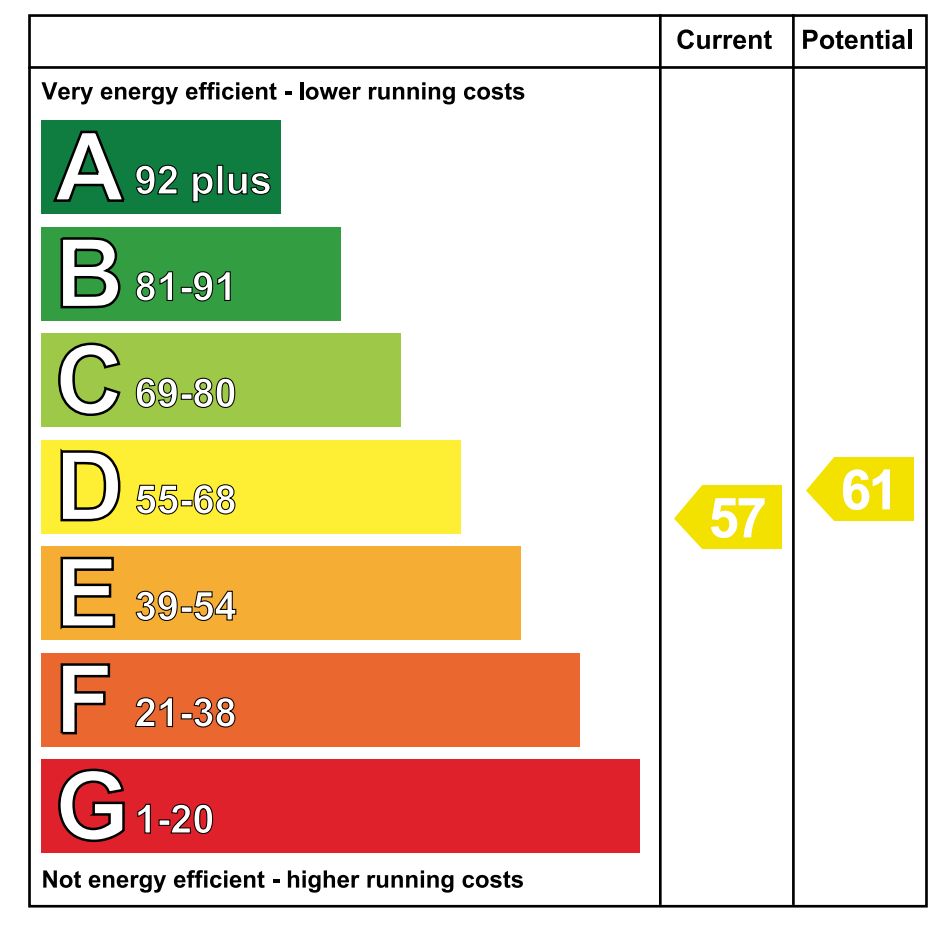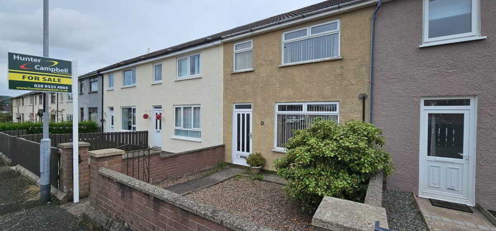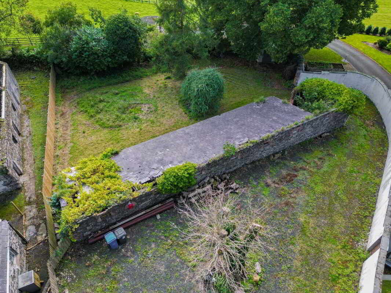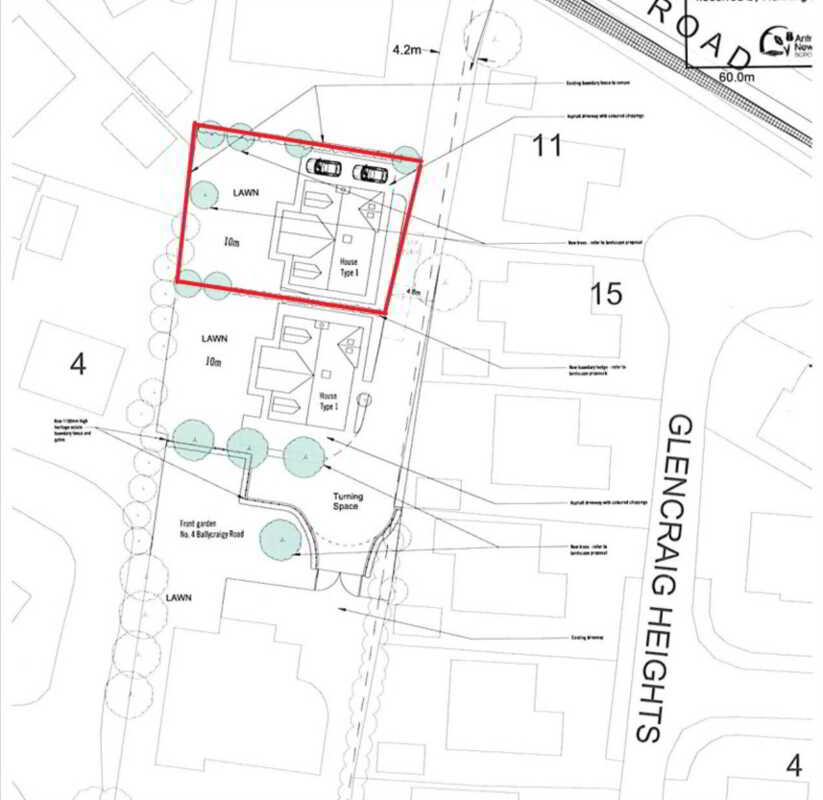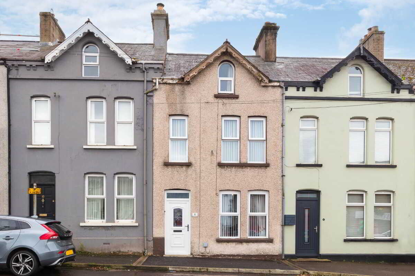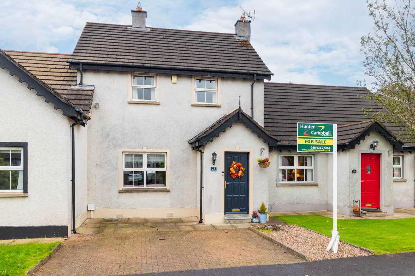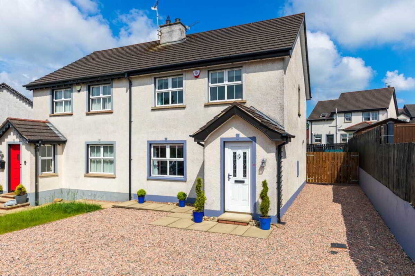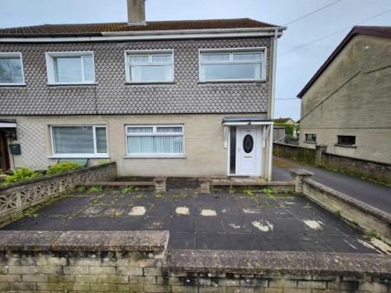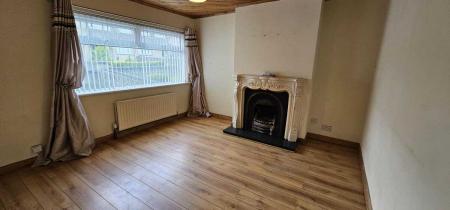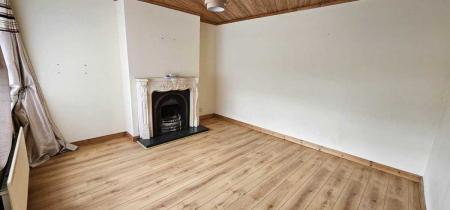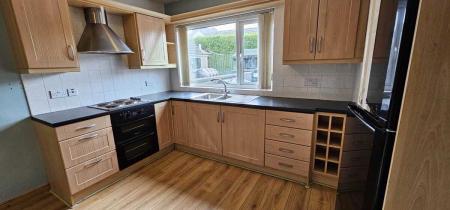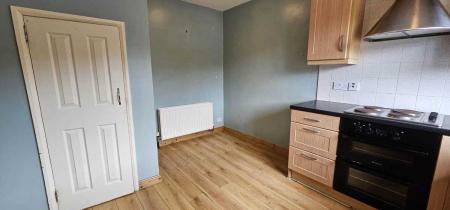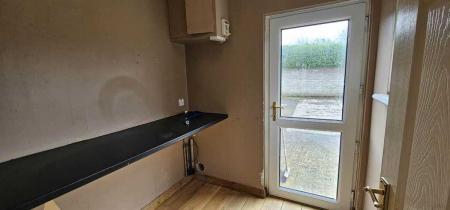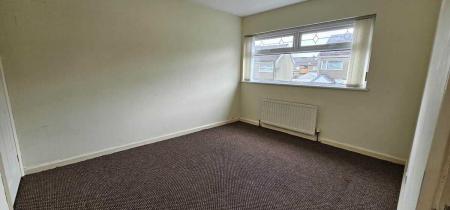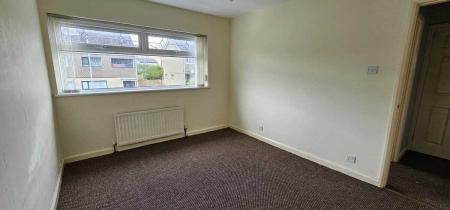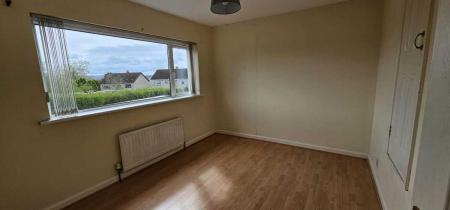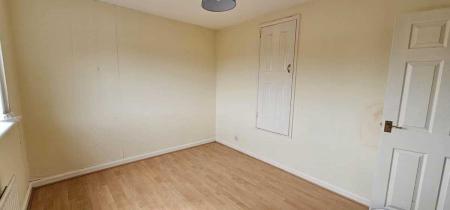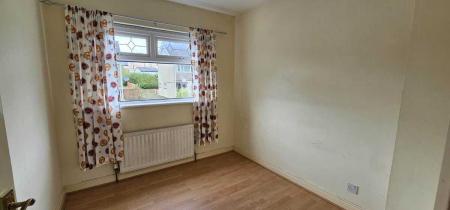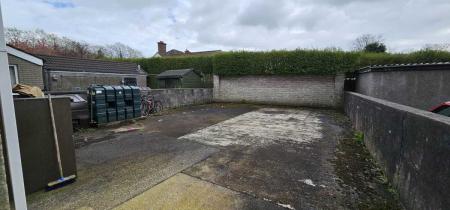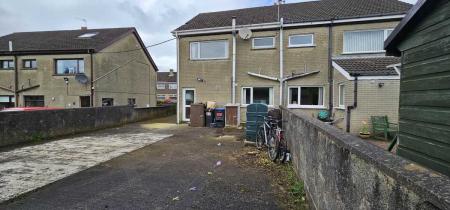- Well Presented Semi Detached Property in a Popular Residential Development Close to Local Amenities
- Oil Fired Central Heating / Double Glazing
- Spacious Lounge with Feature Marble Surround Fireplace
- Fitted Kitchen with Built in Hob and Oven
- Separate Utility Room
- Three Well Proportioned Bedrooms
- Shower Room with Electric Shower Unit
- Paved Garden to Front and Large Paved Yard to Rear
- Driveway Providing Parking for Multiple Vehicles
- Early Viewing Strongly Recommended to Avoid Disappointment
3 Bedroom Semi-Detached House for sale in Ballyclare
Hunter Campbell Ballyclare are delighted to bring to the market this well presented, semi-detached home in the popular residential street of Erskine Park, Ballyclare. This property is just a short distance from Ballyclare Town Centre and has easy access to local amenities and transport links. We anticipate a high level of interest in this property as it is sure to appeal to a wide range of purchasers, from first time buyers to investors alike. Therefore, early viewing is strongly recommended.
Internally, the ground floor of the property consists of a spacious lounge with feature marble fireplace surround, fitted kitchen and a separate utility room. The first floor of the property comprises three well proportioned bedrooms and a superb shower room. Externally, the property benefits from a paved front garden as well as a large rear yard and spacious driveway affording parking for multiple vehicles.
Further features of the property include oil fired central heating and double glazing throughout.
PVC front foor with glazed surround and inset panels to:
ENTRANCE HALLWAY:
Wood effect laminate flooring.
LOUNGE: - 13'0" (3.96m) x 12'0" (3.66m)
Feature fireplace with open fire and granite hearth with marble mantle piece. Wood effect laminate flooring.
KITCHEN:
Range of high and low level units with contrasting work surfaces, built in oven and hob with overhead stainless steel extractor canopy, 1 1/2 bowl stainless steel sink unit with mixer tap. Built in storage cupboard, built in under stair storage. Wood effect laminate flooring.
UTILITY: - 6'0" (1.83m) x 6'0" (1.83m)
Built in work top, plumbed for washing machine/tumble dryer. Wood effect laminate flooring.
From entrance hallway - staircase to first floor landing with built in storage cupboard and shelved hot press with roof space access.
BEDROOM (1): - 12'0" (3.66m) x 9'10" (3m)
Built in wardrobe unit with shelves and rail.
BEDROOM (2): - 11'1" (3.38m) x 9'1" (2.77m)
Built in wardrobe with shelves and rail. Wood effect laminate flooring.
BEDROOM (3): - 8'1" (2.46m) x 8'0" (2.44m)
Wood effect laminate flooring.
SHOWER ROOM:
White three piece shower room suite, push button WC, pedestal wash hand basin with mixer tap, shower enclosure with electric shower unit and glass sliding doors. Complimentary wall tiling, tiled effect vinyl flooring.
OUTSIDE:
Wall, paved garden area to front of property, large driveway to side leading to spacious rear yard.
what3words /// nips.winds.hydrant
Notice
Please note we have not tested any apparatus, fixtures, fittings, or services. Interested parties must undertake their own investigation into the working order of these items. All measurements are approximate and photographs provided for guidance only.
Property Ref: 10992656_939230
Similar Properties
48 Fairview Road, Newtownabbey
3 Bedroom Terraced House | Offers in excess of £99,950
Site 16c Donegore Hill, Muckamore, Antrim
Not Specified | Offers in excess of £97,500
Site 1 Ballycraigy Road, Newtownabbey
Land | Offers in excess of £75,000
3 Bedroom Terraced House | Offers in excess of £119,950
2 Bedroom Townhouse | Offers in excess of £138,950
82 Henryville Manor, Ballyclare
3 Bedroom Semi-Detached House | Offers in excess of £149,950

Hunter Campbell Estate Agents (Ballyclare)
34 Main Street, Ballyclare, Antrim, BT39 9AA
How much is your home worth?
Use our short form to request a valuation of your property.
Request a Valuation
