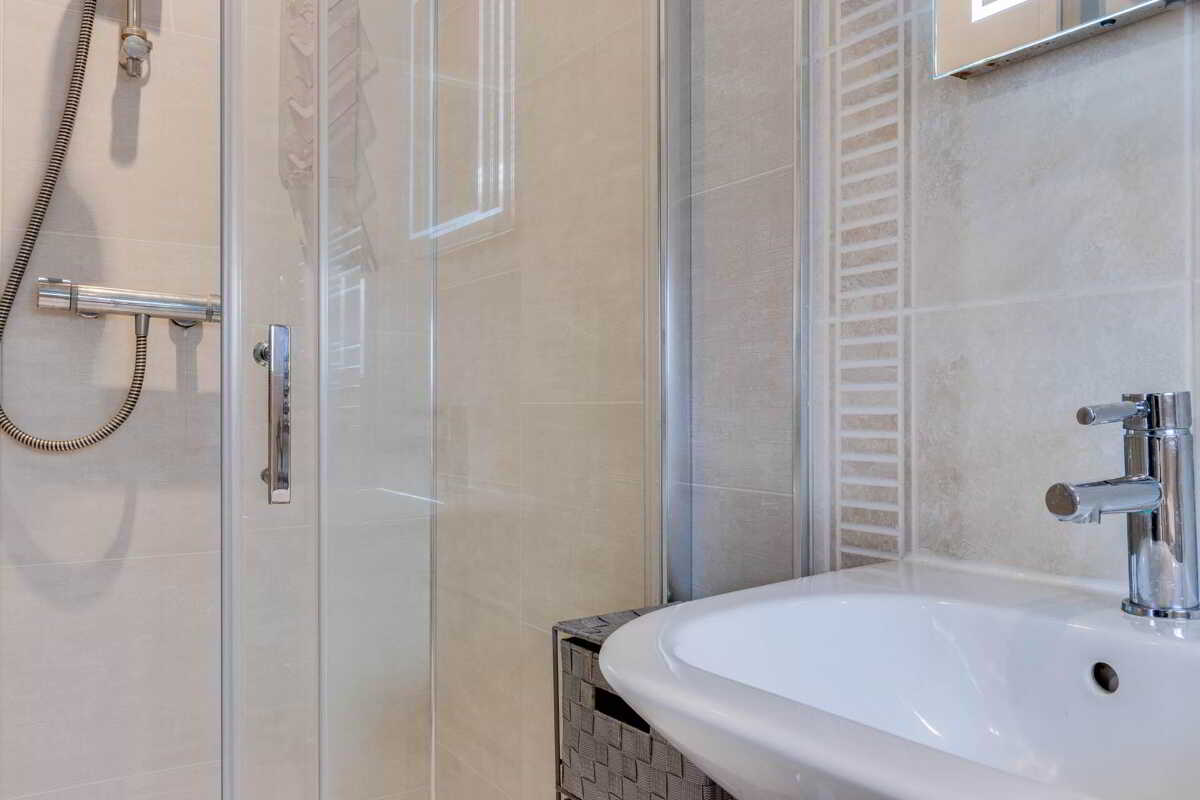- Beautifully Presented Semi Detached Home
- Oil Fired Central Heating/Double Glazed
- Lounge with Feature Fireplace and Solid Wood Flooring
- Excellent Fitted Kitchen Open Plan to Dining Room
- Three Well Appointed Bedrooms - Master with Juliet Balcony and Ensuite
- Four Piece Family Bathroom Suite
- Downstairs Cloakroom with Two Piece Suite
- Detached Matching Garage
- Viewing Highly Recommended
3 Bedroom Semi-Detached House for sale in Ballyclare
This is a beautifully presented and deceptively spacious semi-detached property in a popular residential location. The bright, spacious internal accommodation comprises on the ground floor - lounge with feature fireplace and solid wood flooring, luxury fitted kitchen with many integrated appliances and open plan to dining area, downstairs cloakroom with white two piece suite . On the first floor are three well appointed bedrooms - master with ensuite shower room and separate family bathroom with white suite. Externally there are black wought iron gates leading to a detached matching garage and gardens have been professionally landscaped to front and rear.Only on an internal inspection can one fully appreciate all this fine property has to offer.
Reception Hallway:
Built in storage cupboard. Ceramic tiled flooring.
Downstairs Cloakroom:
White two piece suite comprising pedestal wash hand basin and low flush wc. Complimentary wall tiling. Ceramic tiled flooring.
Lounge: - 15'8" (4.78m) x 10'9" (3.28m)
Feature fireplace with polished granite hearth and inset open fire. Solid wood flooring.
Kitchen/Dining: - 19'1" (5.82m) x 10'6" (3.2m)
Excellent range of high and low level units with contrasting work surfaces. Built in four ring hob with matching underbench oven and overhead extractor canopy. Integrated appliances including dishwasher, washing machine and fridge/freezer. 1 1/2 bowl stainless steel sink unit with mixer tap. Complimentary wall tiling. Ceramic tiled flooring. PVC double glazed french doors to garden.
From Main Reception Hallway - Staircase leading to first floor landing and access to roofspace.
Bathroom:
White four piece suite comprising panelled bath. Half pedestal wash hand basin. Low flush wc. Separate walk in shower enclosure. Complimentary wall tiling. Ceramic tiled flooring.
Bedroom (1): - 11'9" (3.58m) x 10'9" (3.28m)
French door to Juliet Balcony. Internal door to:-
Ensuite:
Three piece suite comprising half pedestal wash hand basin and low flush wc. Separate walk in shower enclosure. Chrome radiator. Panelled ceiling. Complimentary wall tiling. Ceramic tiled flooring.
Bedroom (2): - 10'9" (3.28m) x 10'6" (3.2m)
Bedroom (3): - 8'2" (2.49m) x 7'9" (2.36m)
Detached Matching Garage:
Roller door. Light and power.
Gardens:
Small garden area to front. Stoned and kerbed driveway with wrought iron double gates leading to full enclosed rear garden. Laid in lawn with paved patio area and stone shrub beds.
Directions
Ballyclare
what3words /// parsnips.cross.pocketed
Notice
Please note we have not tested any apparatus, fixtures, fittings, or services. Interested parties must undertake their own investigation into the working order of these items. All measurements are approximate and photographs provided for guidance only.
Property Ref: 10992656_1005564
Similar Properties
3 Bedroom Semi-Detached House | Offers in excess of £210,000
3 Bedroom Detached House | Offers in excess of £209,950
49 Grange Valley Park, Ballyclare
4 Bedroom Semi-Detached Bungalow | Offers in excess of £189,950
4 Bedroom Detached House | Offers in excess of £249,950
4 Bedroom Detached House | Offers in excess of £265,000
4 Bedroom Detached House | Offers in excess of £294,950

Hunter Campbell Estate Agents (Ballyclare)
34 Main Street, Ballyclare, Antrim, BT39 9AA
How much is your home worth?
Use our short form to request a valuation of your property.
Request a Valuation







































































