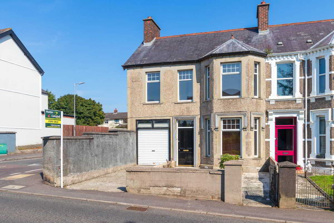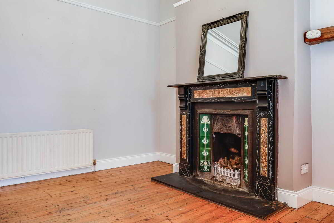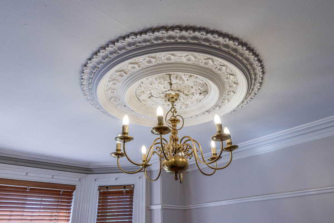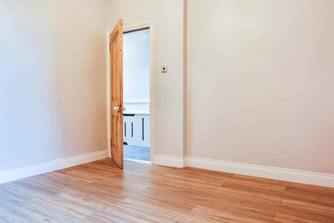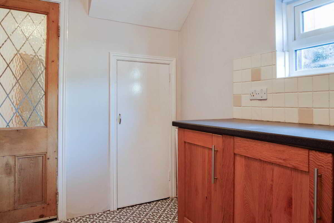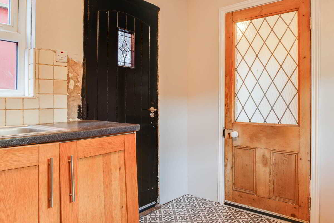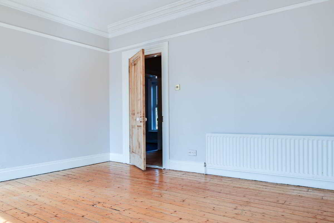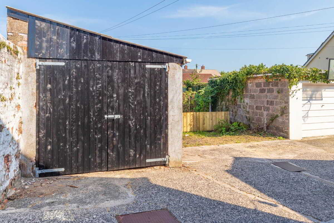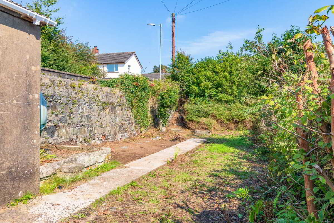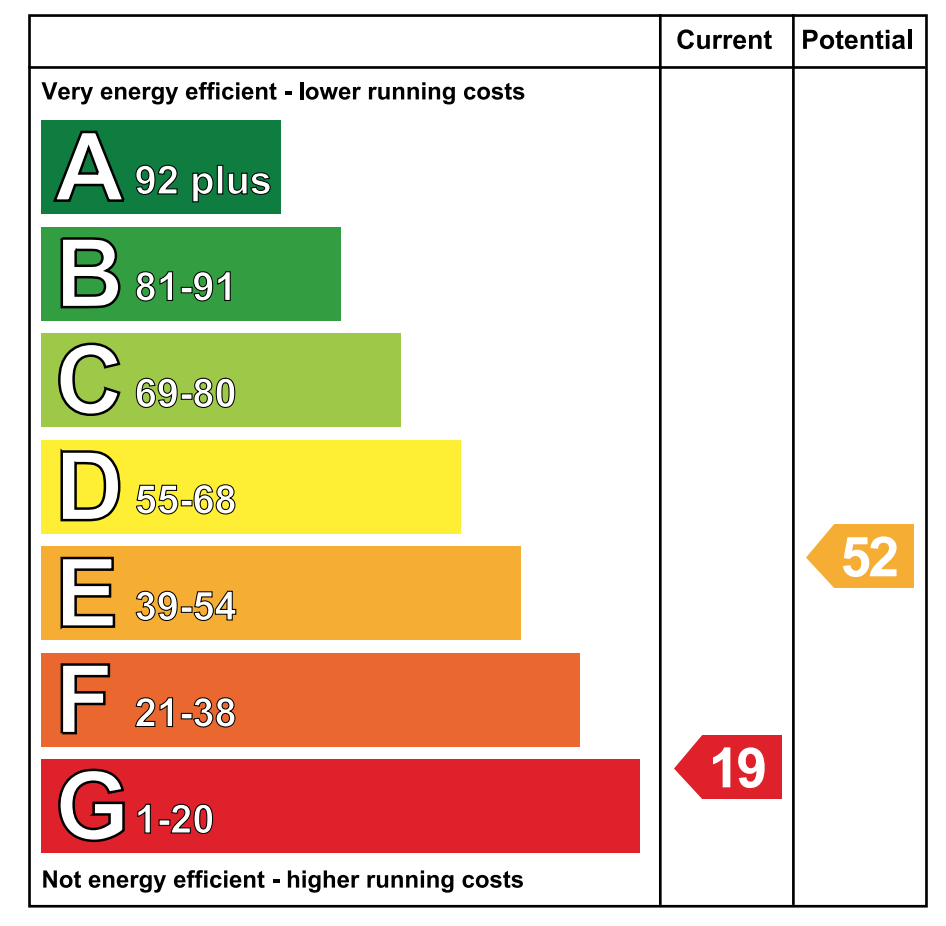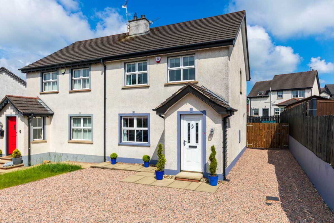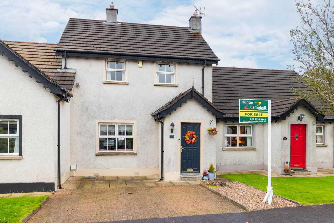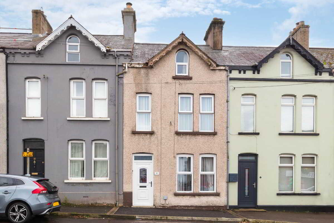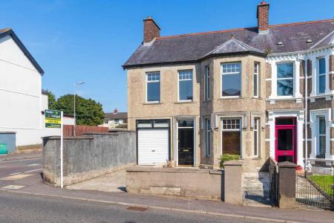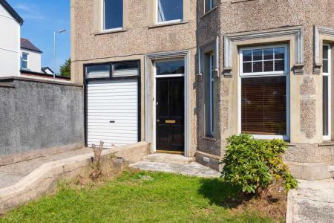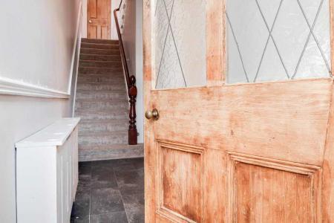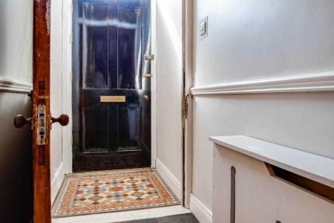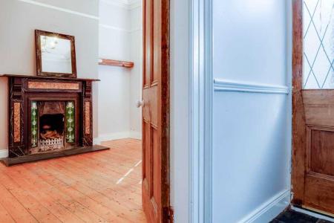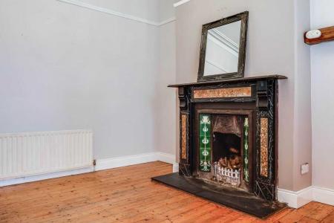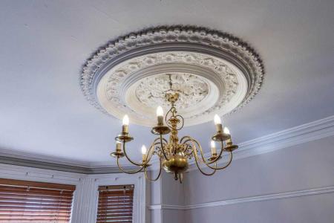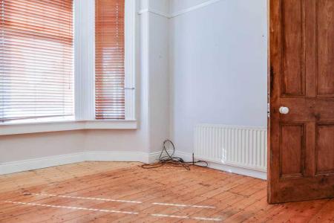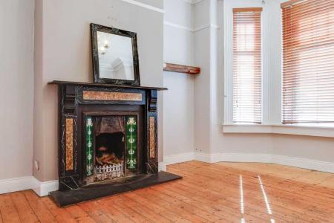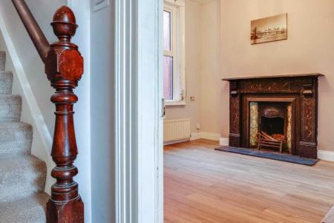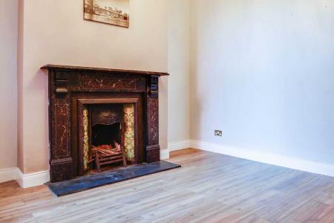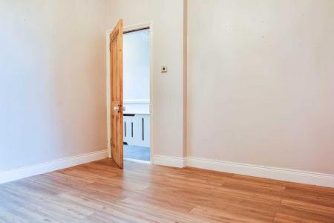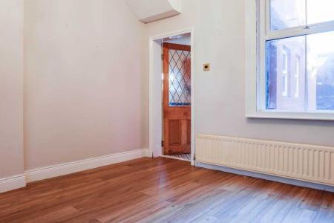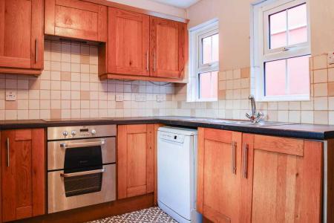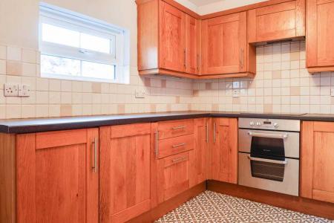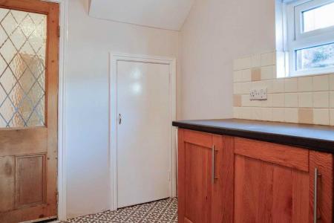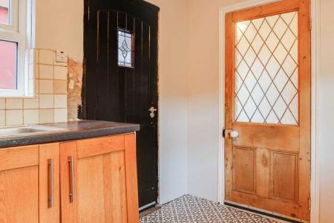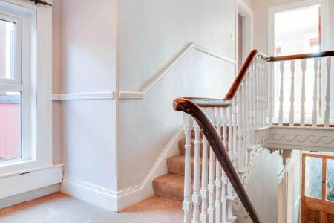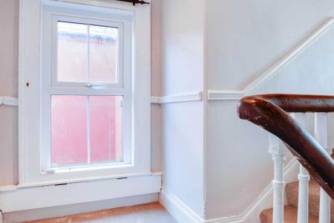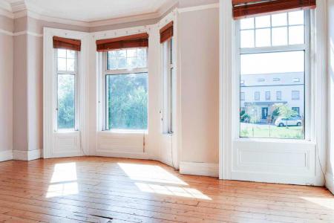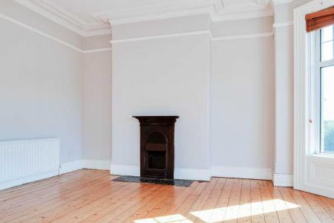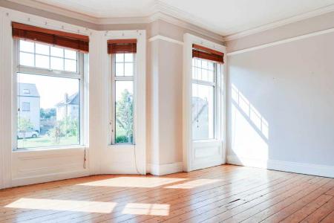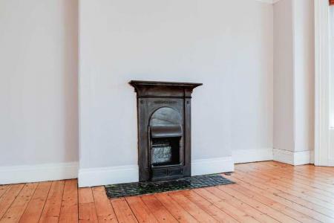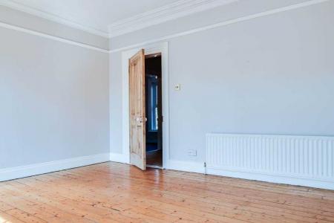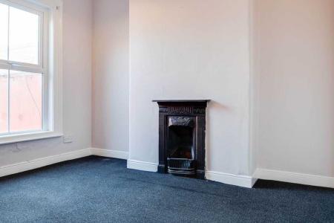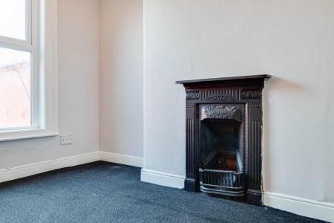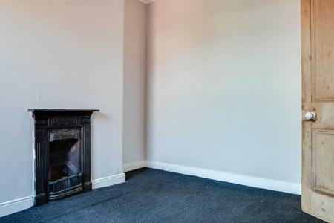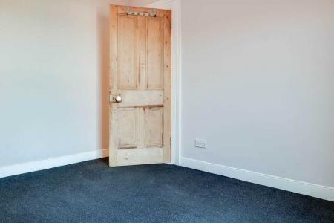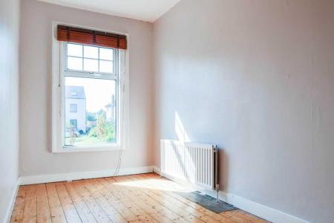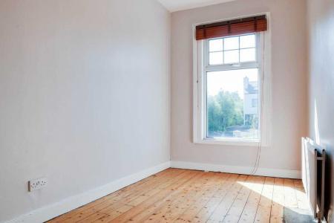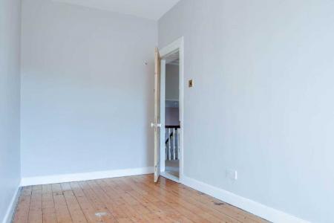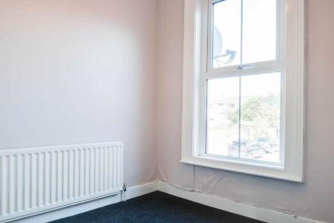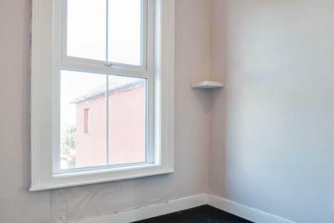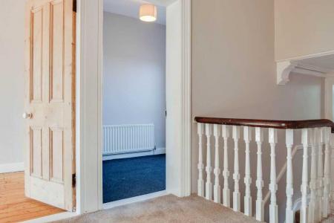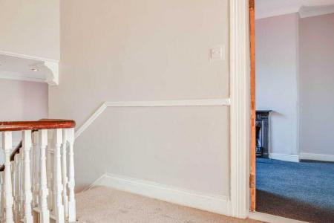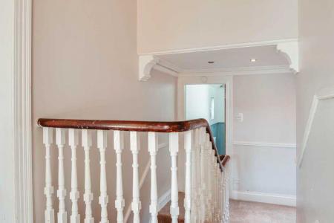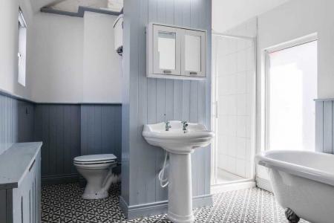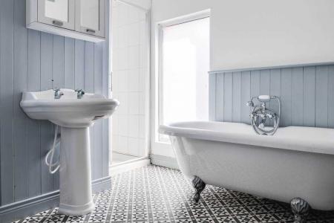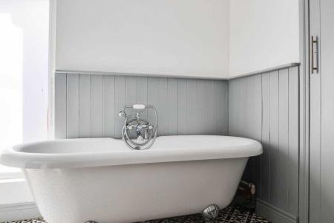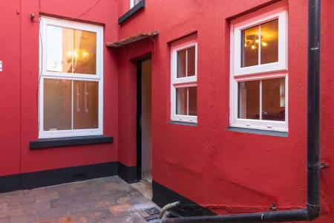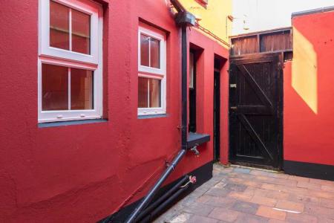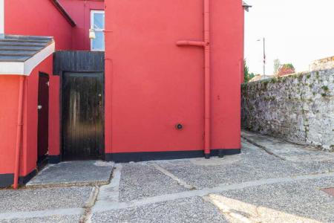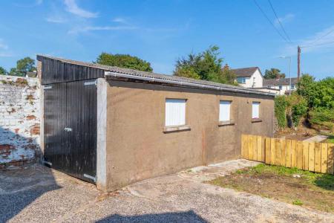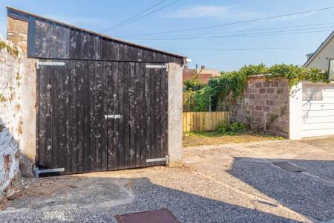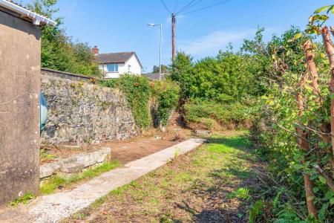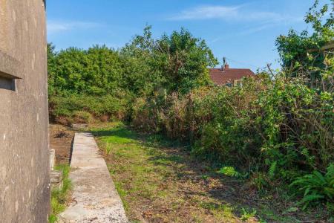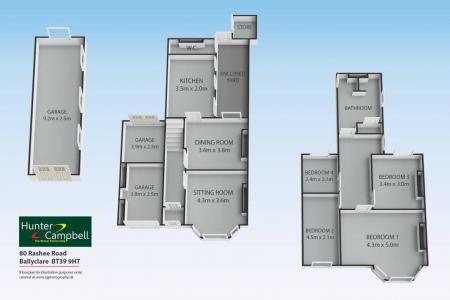- Deceptively Spacious End Terrace Townhouse
- Oil Fired Central Heating
- Two Separate Reception Rooms
- Fitted Kitchen
- Four Well Appointed Bedrooms
- Bathroom with White Four Piece Suite
- Excellent Garage Facilities
- Large Garden to Rear of Property
- Viewings Strictly By Appointment Through the Ballyclare Office
4 Bedroom End of Terrace House for sale in Ballyclare
This is a deceptively spacious end terrace townhouse in convenient and accessible location within walking distance of Ballyclare Town Centre and local amenities. The internal accommodation comprises of two separate reception rooms, both with original features, a fitted kitchen, four well appointed bedrooms along with a four piece family bathroom suite. Externally there is a large garden to the rear along with excellent garage/storage facilities. Appointments to view are strictly by appointment and we anticipate this property will command considerable interest.
Hardwood front door with glazed inset to:
ENTRANCE PORCH:
Original tiled flooring, glass panelled door to:
RECEPTION HALL:
Cornice ceiling, stained wood flooring.
LOUNGE: - 14'1" (4.29m) x 11'8" (3.56m)
Feature fireplace with dog grate, cornice ceiling, centre ceiling rose.
DINING ROOM: - 11'1" (3.38m) x 12'4" (3.76m)
Open fire with back boiler.
KITCHEN: - 11'4" (3.45m) x 6'5" (1.96m)
Range of high and low level units with laminate work surfaces, single drainer stainless steel sink unit, original tiled flooring, pantry.
From main reception hallway - stairs to first floor landing.
BATHROOM:
White bathroom suite comprising `Victorian` free standing cast iron roll top bath, wash hand basin, double shower cubicle, low flush WC, hotpress copper cylinder tank, ceramic tiled flooring.
BEDROOM (4): - 7'8" (2.34m) x 8'2" (2.49m)
BEDROOM (3): - 11'1" (3.38m) x 9'8" (2.95m)
BEDROOM (2): - 14'7" (4.45m) x 6'8" (2.03m)
Original slate fireplace.
BEDROOM (1): - 14'1" (4.29m) x 16'4" (4.98m)
`Victorian` slate fireplace with cast iron inset, ceiling cornice, feature bay window.
OUTSIDE:
Walled front garden, off street parking, split double length garage. Extensive gardens to rear laid in lawn with mature shrubs and plants, vehicular access, enclosed yard area with stone floor and utility area with sink and plumbed for washing machine, WC.
Notice
Please note we have not tested any apparatus, fixtures, fittings, or services. Interested parties must undertake their own investigation into the working order of these items. All measurements are approximate and photographs provided for guidance only.
Property Ref: 10992656_967105
Similar Properties
82 Henryville Manor, Ballyclare
3 Bedroom Semi-Detached House | Offers in excess of £149,950
2 Bedroom Townhouse | Offers in excess of £138,950
3 Bedroom Terraced House | Offers in excess of £119,950
21 Fairview Farm Road, Ballyclare
3 Bedroom End of Terrace House | Offers in excess of £161,950
3 Bedroom Townhouse | Offers in excess of £179,950
Sites Adjacent To, 102 Kilgad R, Kells, Ballymena
Land | £180,000

Hunter Campbell Estate Agents (Ballyclare)
34 Main Street, Ballyclare, Antrim, BT39 9AA
How much is your home worth?
Use our short form to request a valuation of your property.
Request a Valuation
