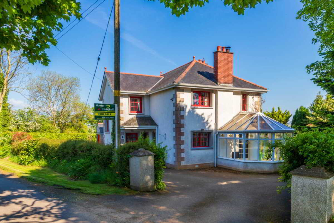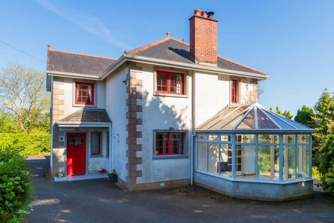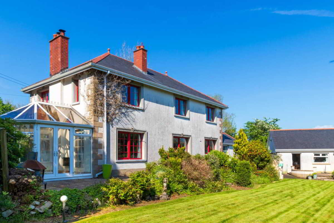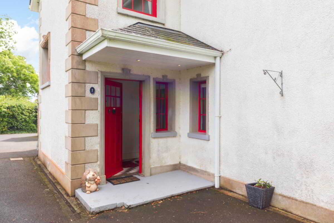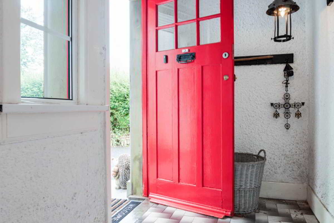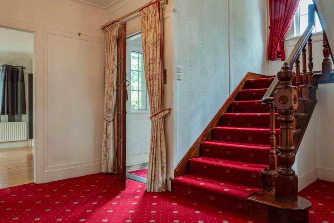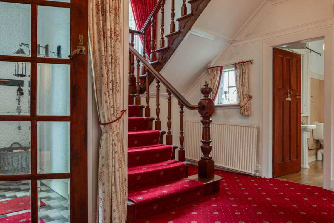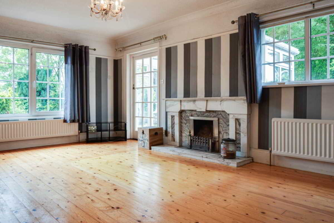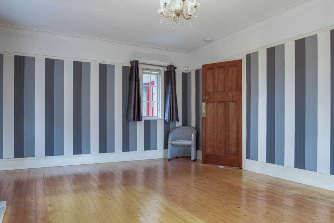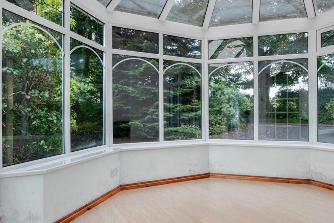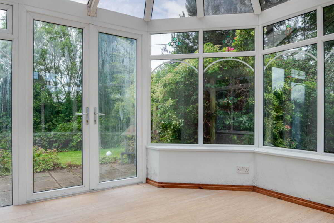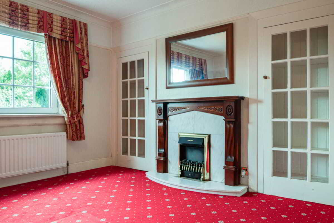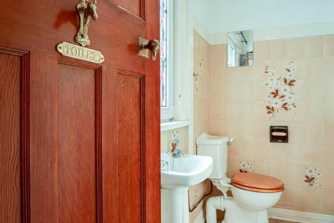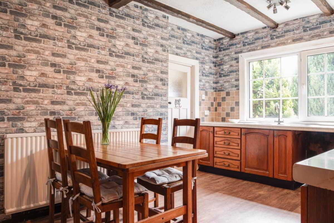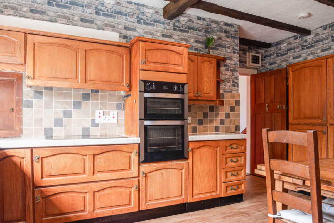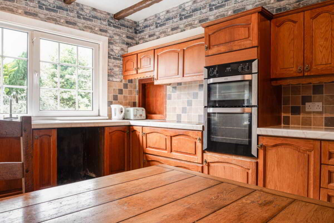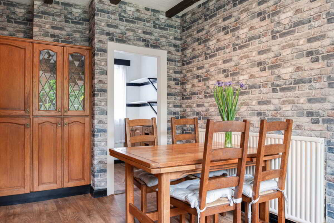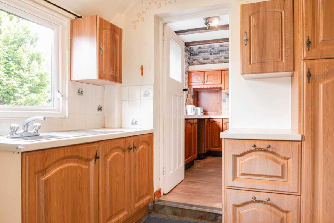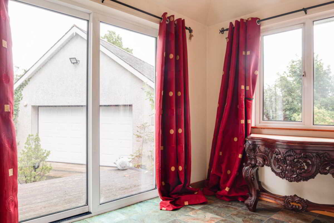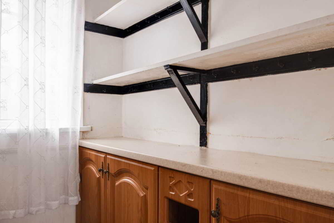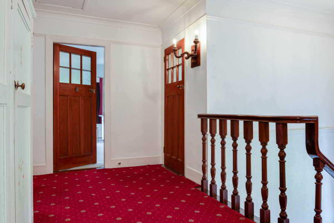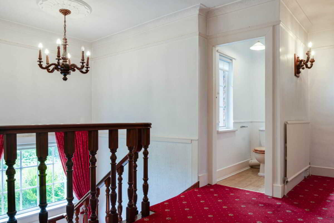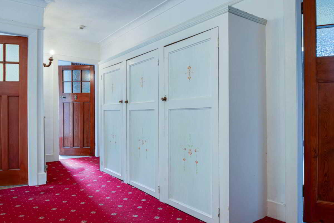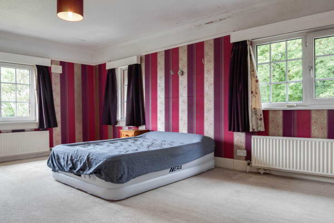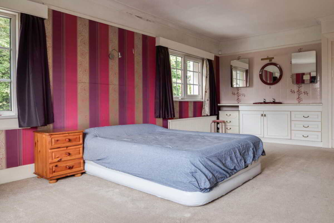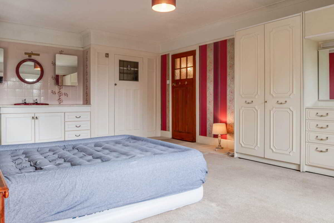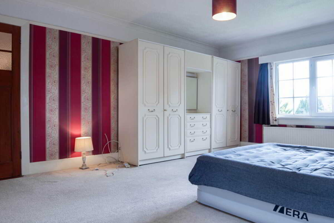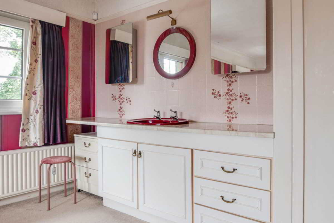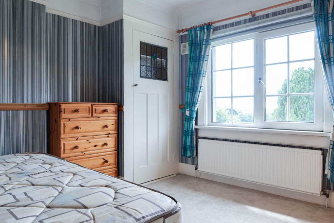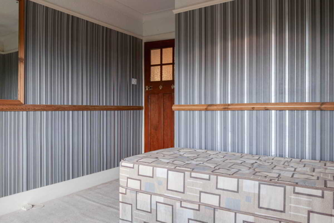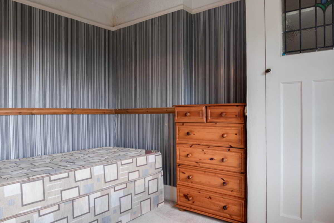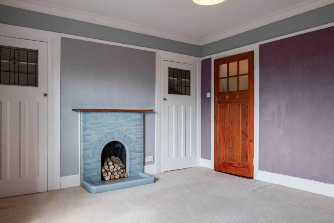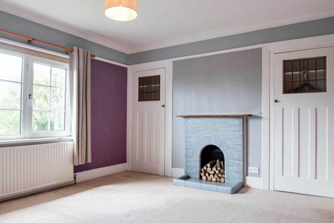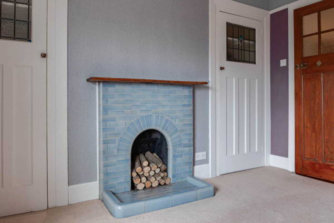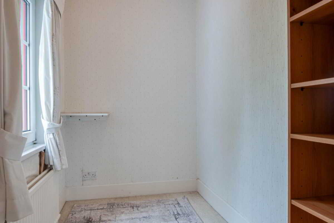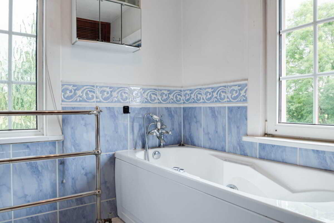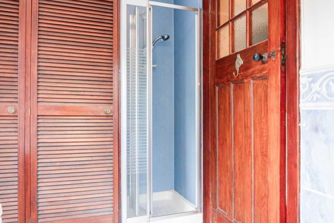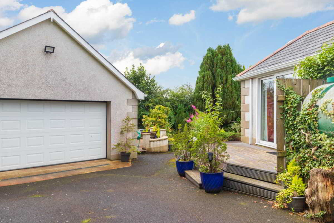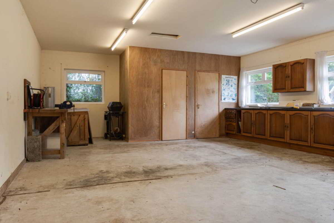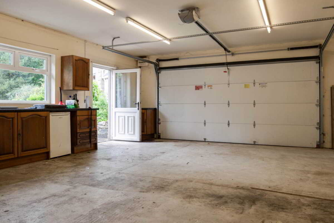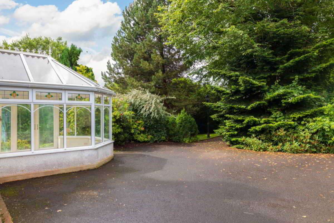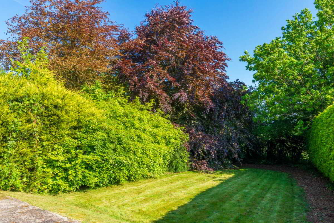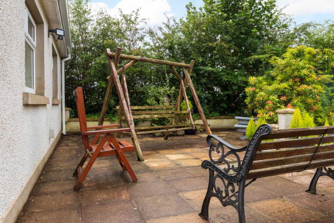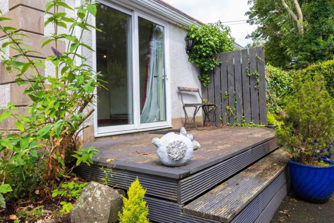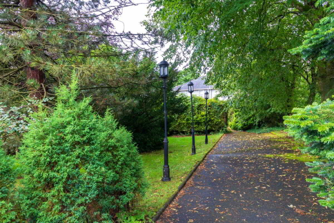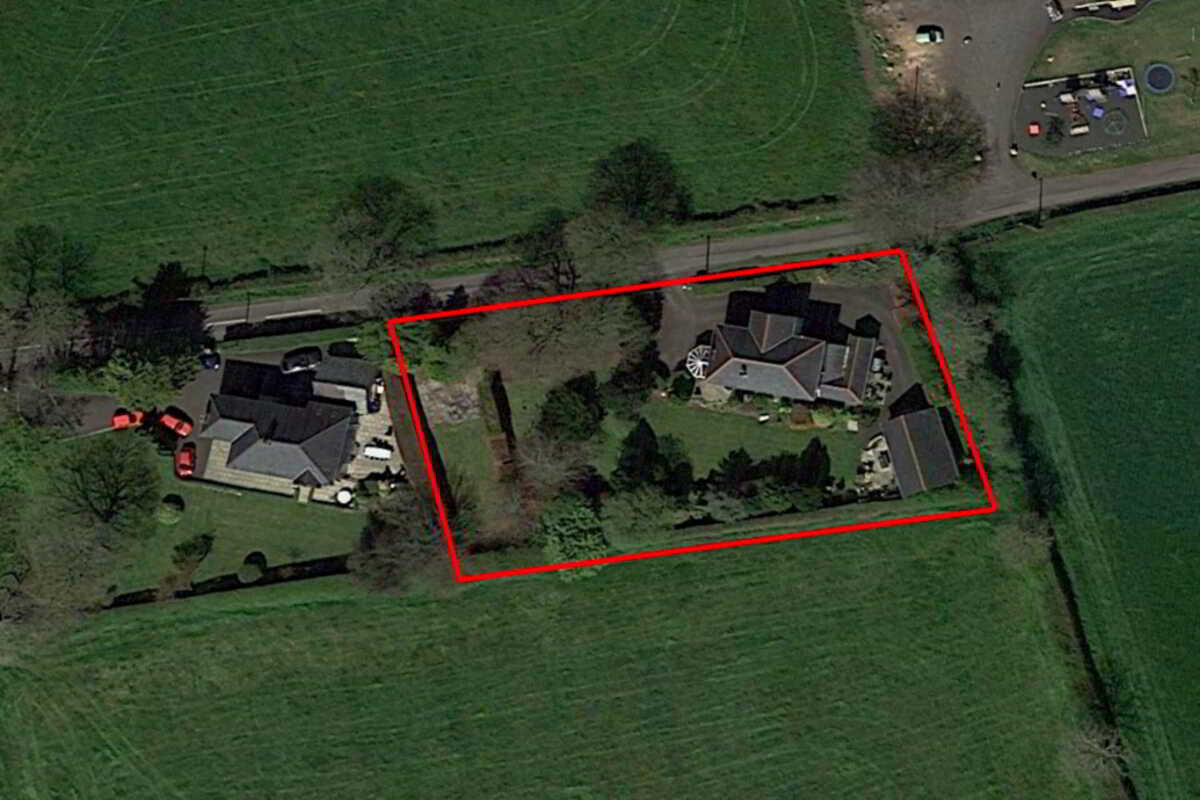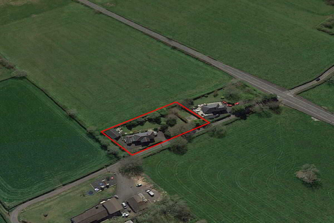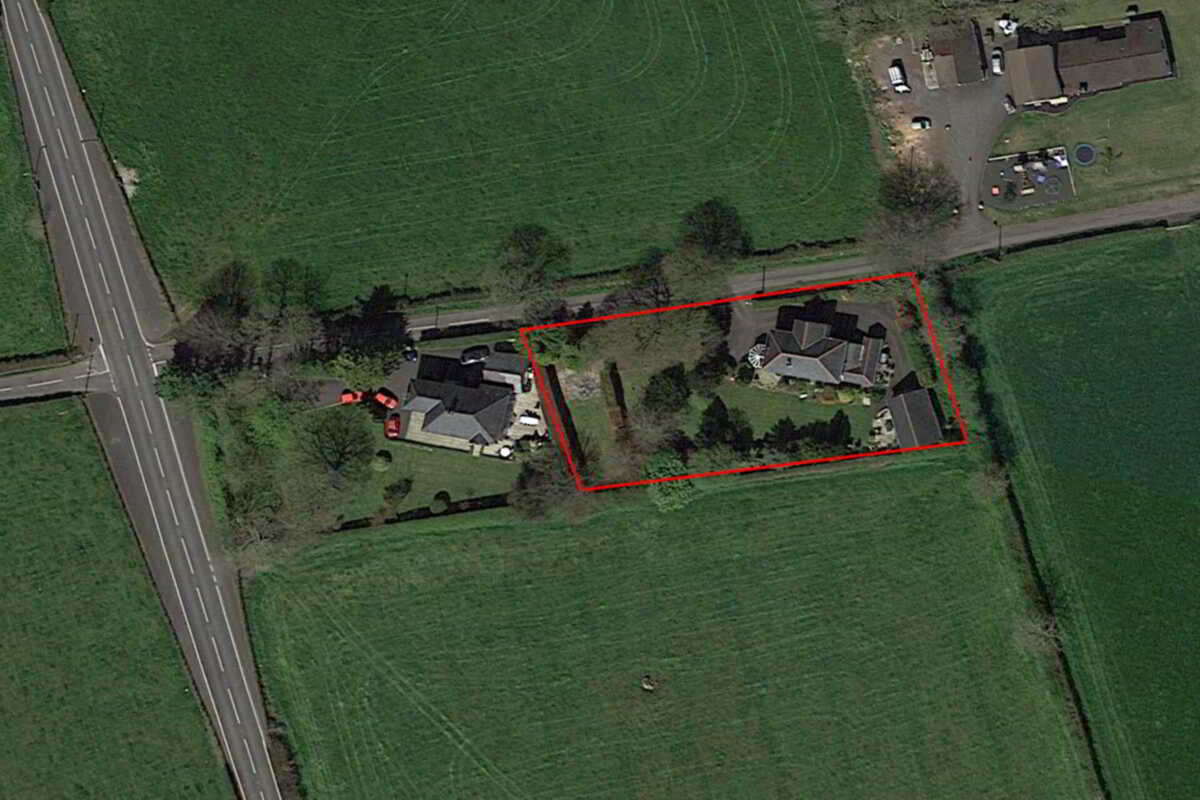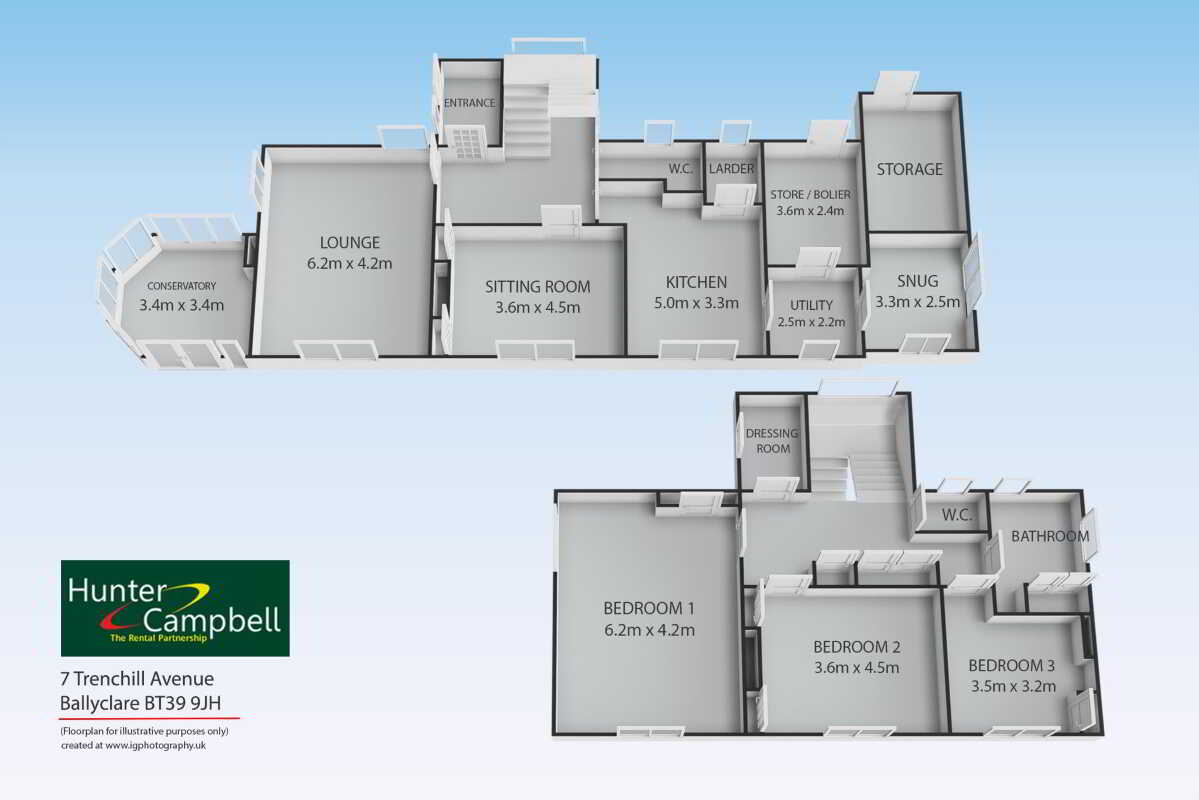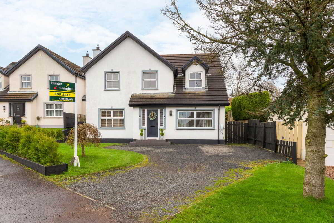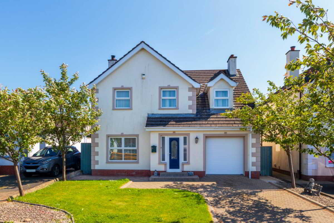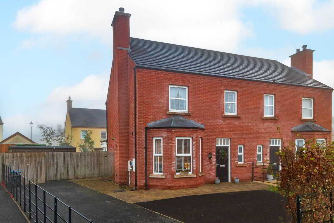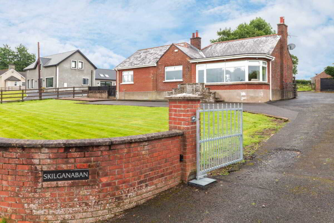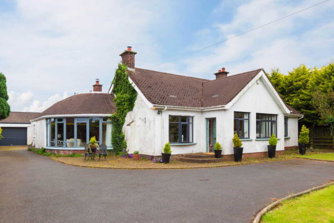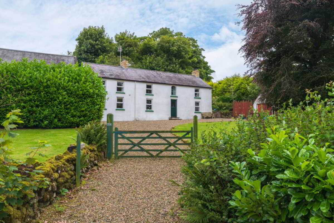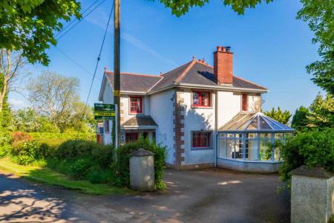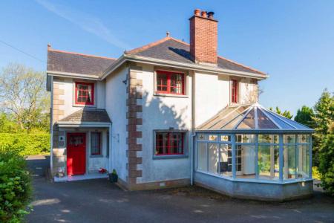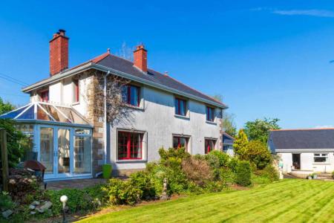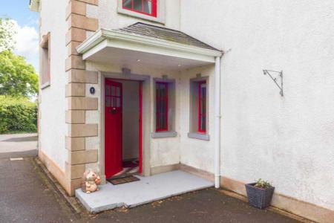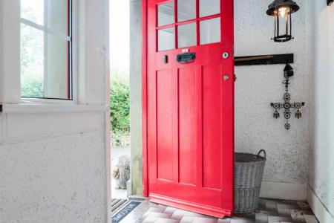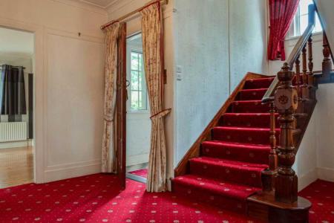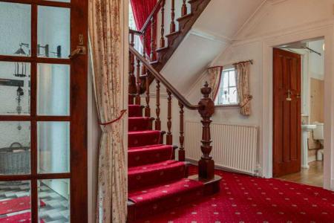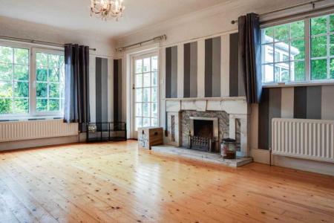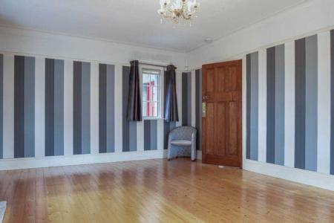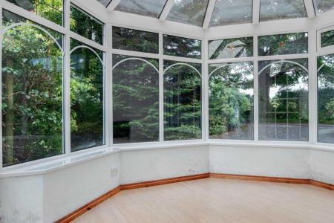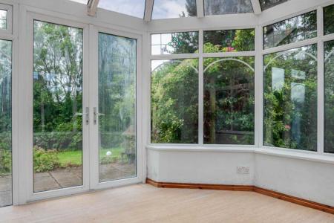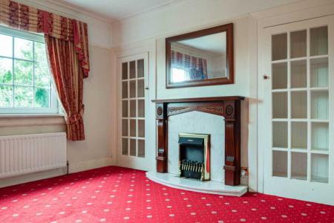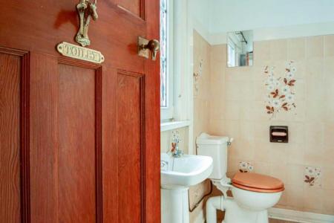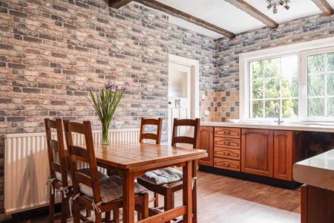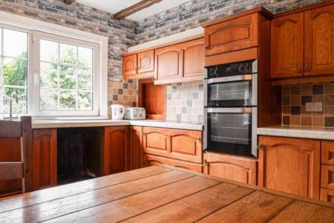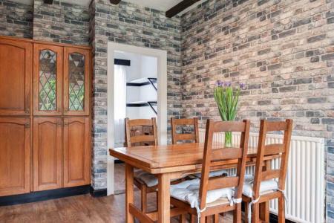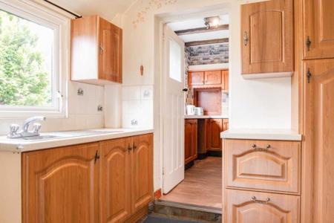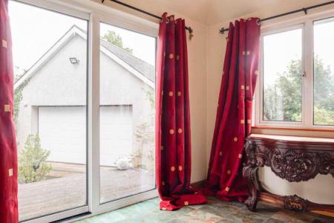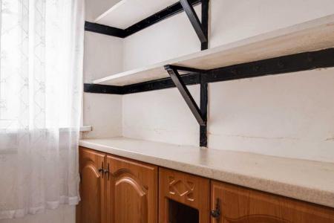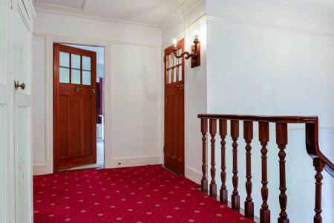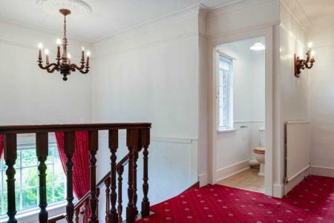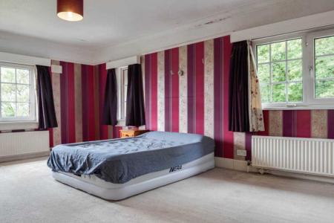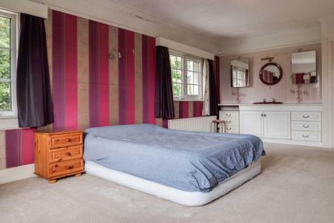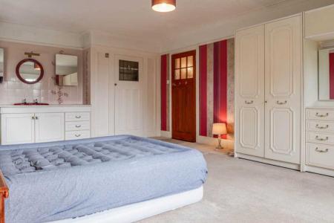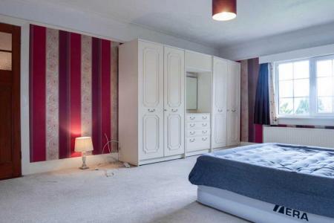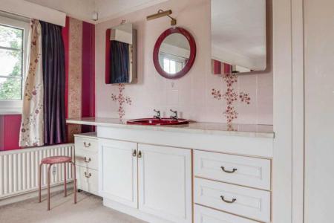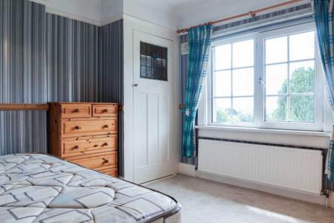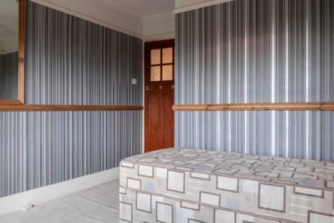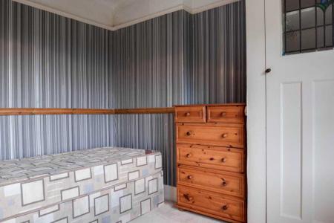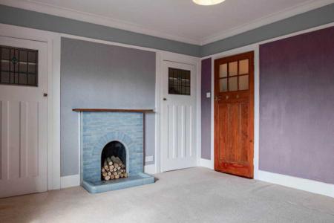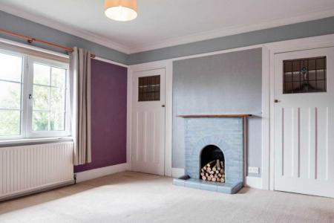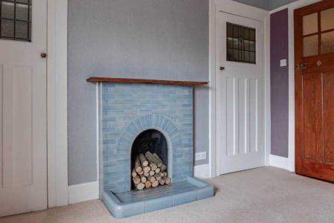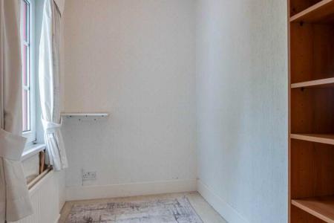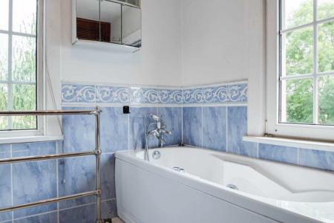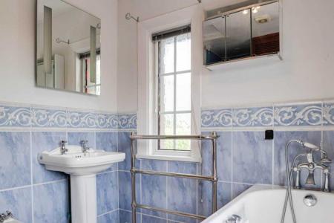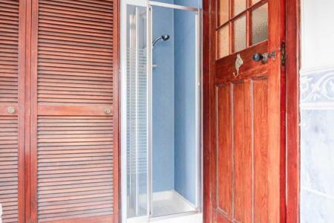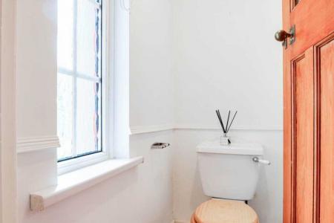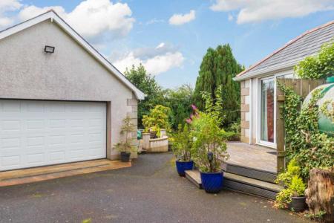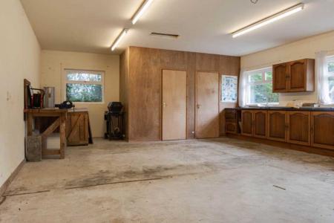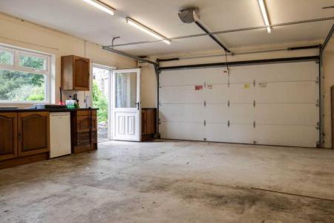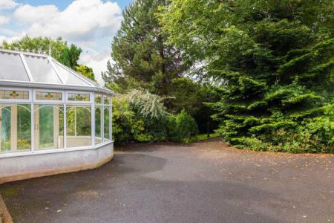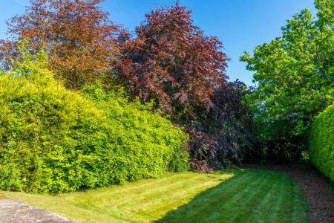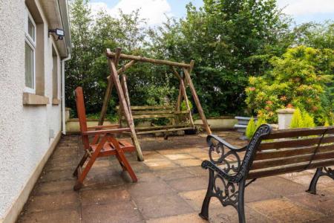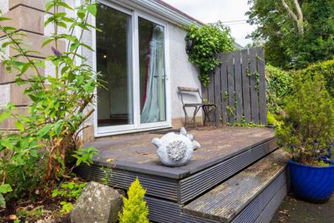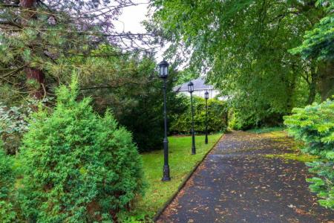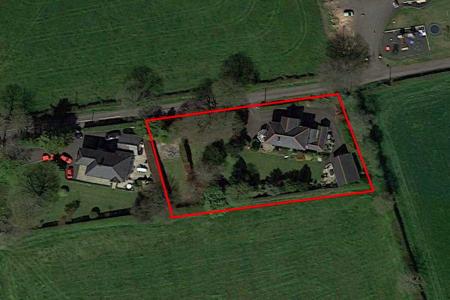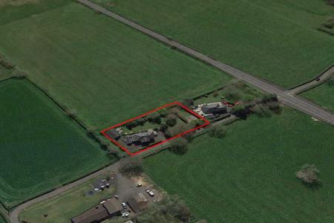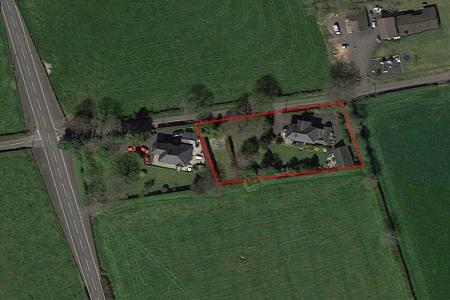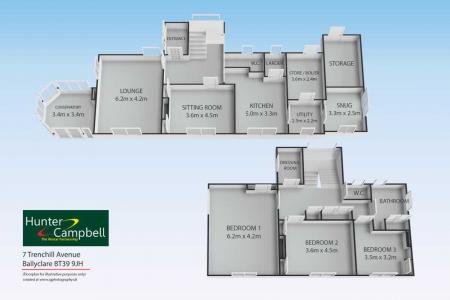- Exceptional detached family residence situated on approx 1/2 acre site
- Oil fired central heating/double glazed
- Two separate reception rooms plus conservatory and study
- Well fitted kitchen with separate utility room and store
- Three well appointed bedrooms plus box room
- Four piece family bathroom suite
- Beautifully landscaped gardens with views over surrounding countryside
- Viewing highly recommended
4 Bedroom Detached House for sale in Ballyclare
This is a detached residence situated on approx 1/2 acre site comprising gardens laid in lawn with abundance of mature trees, hedging and shrubs. The spacious internal accommodation comprises - on the ground floor - two separate reception rooms plus conservatory and study, fitted kitchen with separate utility room and store. On the first floor are three well apportioned bedrooms plus one box room together with four piece family bathroom suite. Additional benefits include detached matching garage and oil fired central heating. The property will require some work internally and has been priced accordingly.
Hardwood front door with glazed inset panels to:
ENTRANCE HALLWAY:
Ceramic tiled flooring.
RECEPTION HALLWAY:
Cornice ceiling, picture rail. Centre ceiling rose.
LOUNGE: - 20'1" (6.12m) x 13'4" (4.06m)
Marble fireplace with open fire, cornice ceiling, picture rail, solid wood flooring, centre ceiling rose.
CONSERVATORY: - 11'1" (3.38m) x 11'1" (3.38m)
Wood laminate flooring, French doors to rear garden.
DINING ROOM: - 13'10" (4.22m) x 12'0" (3.66m)
Cornice ceiling, picture rail, built in glazed twin display cabinets. Marble fireplace with mahogany surround and inset electric fire. Centre ceiling rose.
KITCHEN: - 14'1" (4.29m) x 12'0" (3.66m)
Range of built in high and low level units with contrasting work surfaces. Glazed display cabinet. Corner display shelving. Built in ceramic hob and high level double oven. 1 1/2 bowl stainless steel sink unit with mixer tap. Space for dishwasher. Complimentary wall tiling. Feature ceiling beams. Walk in Pantry Area 5`1" x 4`1 with low level cupboards, built in wire rack, built in shelving.
UTILITY: - 8'1" (2.46m) x 7'1" (2.16m)
Single bowl stainless steel sink unit with mixer tap, high and low level units.
LAUNDRY ROOM:
Oil fired boiler, plumbed for washing machine, space for tumble dryer.
STUDY: - 11'0" (3.35m) x 8'0" (2.44m)
PVC patio doors to side deck.
DOWNSTAIRS CLOAKROOM:
Two piece suite comprising pedestal wash hand basin, low flush WC, complimentary wall tiling. Wood laminate flooring.
Stairs to first floor landing with built in storage cupboards, access to roofspace.
SEPARATE WC:
Low flush wc, wood laminate flooring.
BATHROOM:
White four piece suite comprising, panelled bath with telephone handshower attachment, pedestal wash hand basin, bidet, separate shower enclosure. Built in shelved hotpress. Ceramic tiled flooring.
BEDROOM (1): - 12'1" (3.68m) x 10'3" (3.12m)
Built in storage cupboard.
BEDROOM (2): - 13'10" (4.22m) x 12'1" (3.68m)
Twin built in storage cupboards. Original tiled fireplace with open inset.
BEDROOM (3)/MASTER BEDROOM: - 20'1" (6.12m) x 14'0" (4.27m)
Built in wardrobe. Built in vanitory unit housing inset sink unit and with underbench storage and drawer units.
BEDROOM (4): - 8'0" (2.44m) x 5'6" (1.68m)
OUTSIDE:
Excellent approx. 1/2 site comprising sweeping driveway with good car parking facilities leading to detached garage, gardens laid out in lawn with abundance of mature trees, shrubs, plants and hedging.
Directions
off Rashee Road, Ballyclare
Notice
Please note we have not tested any apparatus, fixtures, fittings, or services. Interested parties must undertake their own investigation into the working order of these items. All measurements are approximate and photographs provided for guidance only.
Property Ref: 10992656_953730
Similar Properties
4 Bedroom Detached House | Offers in excess of £274,950
4 Bedroom Detached House | Offers in excess of £249,950
12 Readers Crescent, Ballyclare
4 Bedroom Semi-Detached House | Offers in excess of £239,950
62 Templepatrick Road, Ballyclare
4 Bedroom Detached Bungalow | Offers in excess of £344,950
4 Ballycraigy Road, Glengormley, Newtownabbey
4 Bedroom Detached Bungalow | Offers in excess of £350,000
54 Glenhead Road, Glenwherry, Ballymena
3 Bedroom Detached House | Offers in excess of £350,000

Hunter Campbell Estate Agents (Ballyclare)
34 Main Street, Ballyclare, Antrim, BT39 9AA
How much is your home worth?
Use our short form to request a valuation of your property.
Request a Valuation
