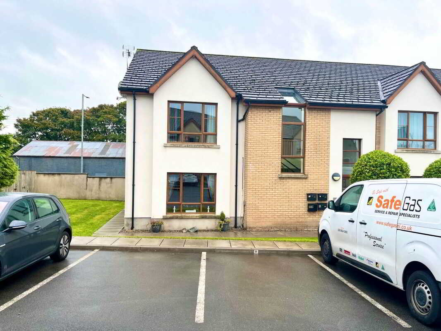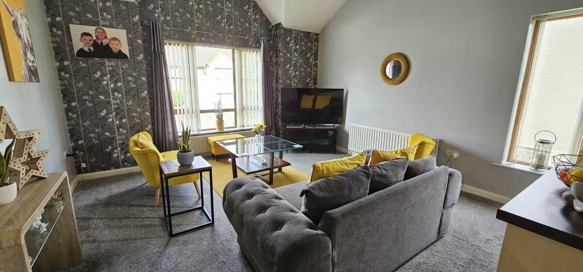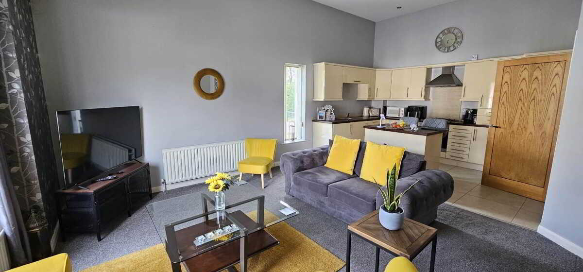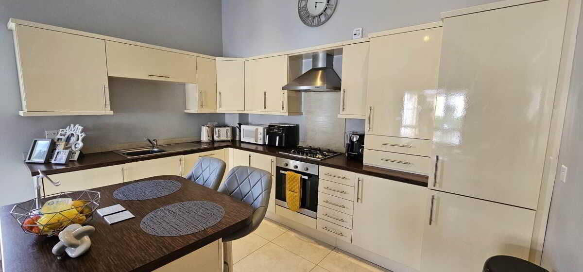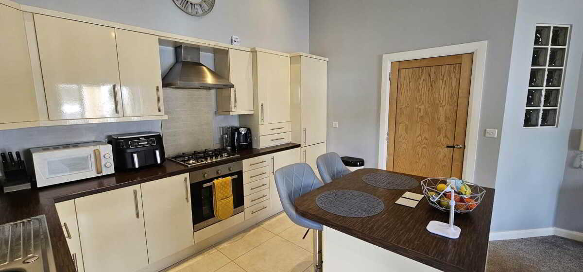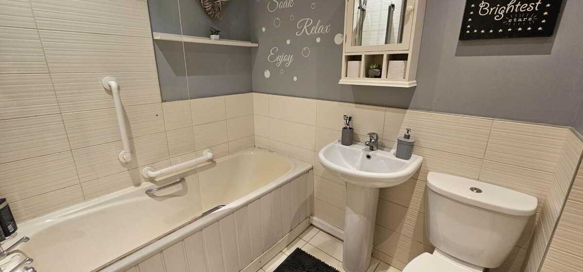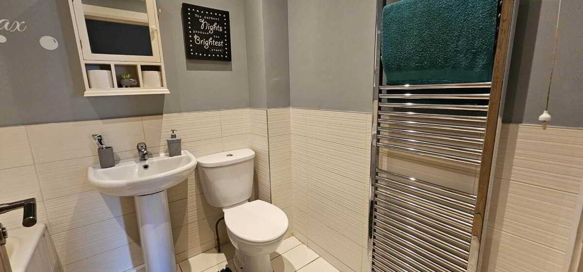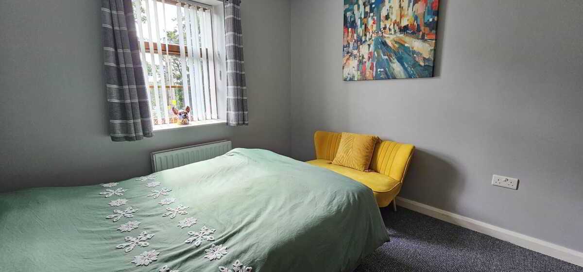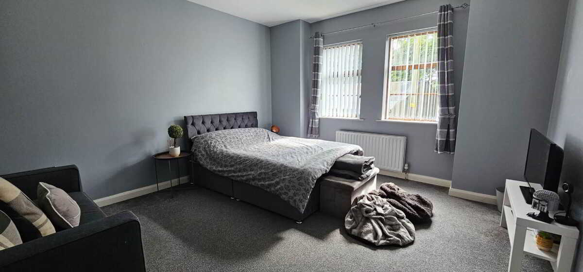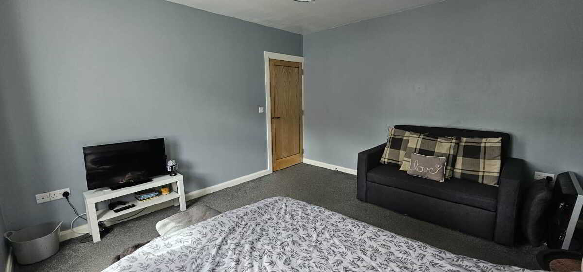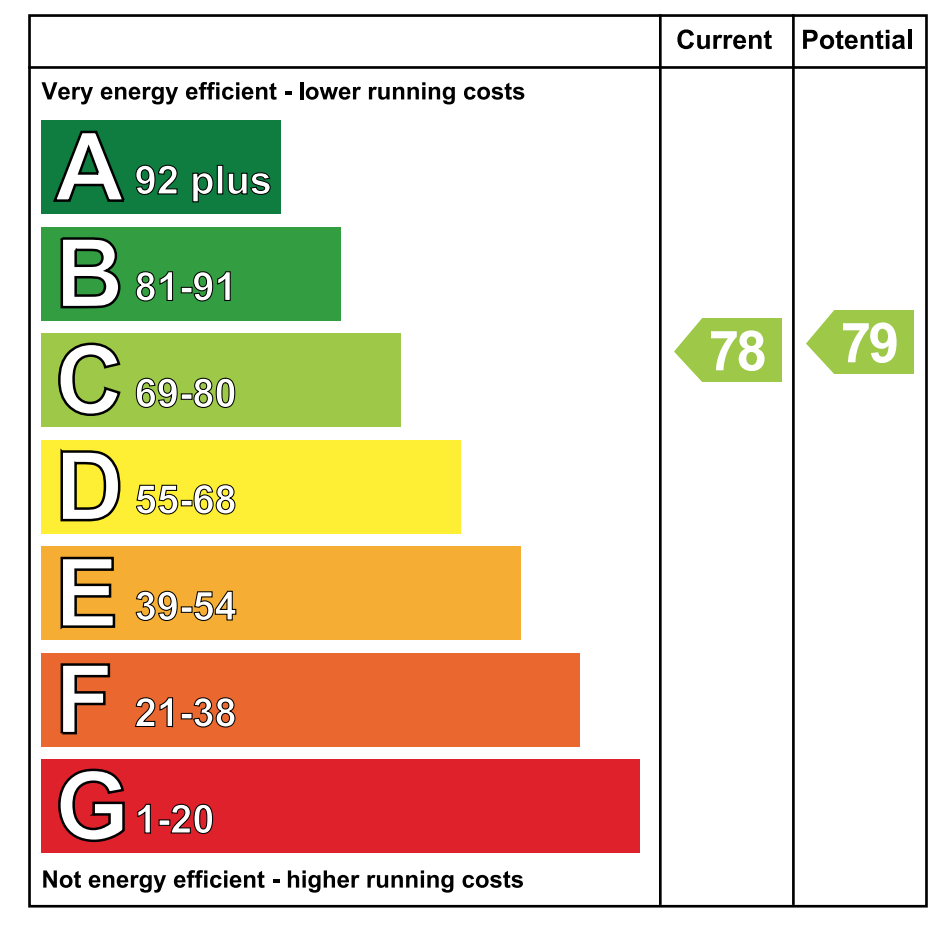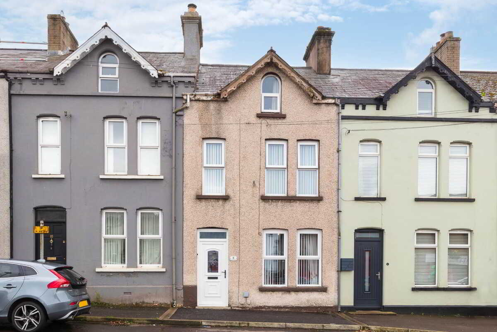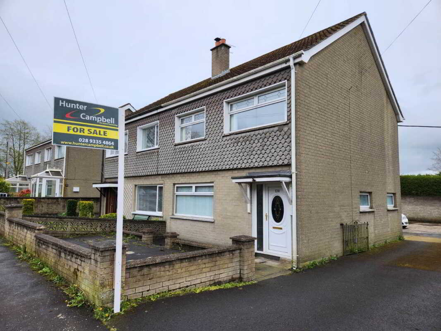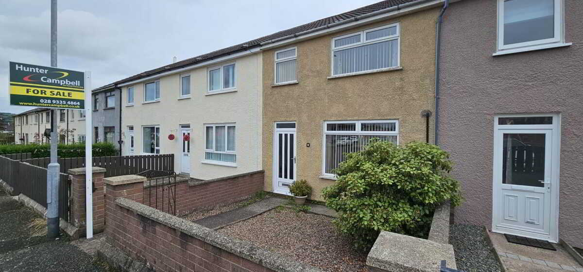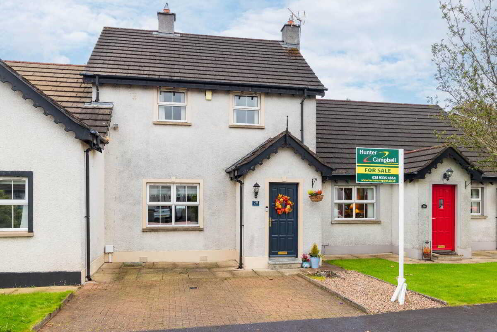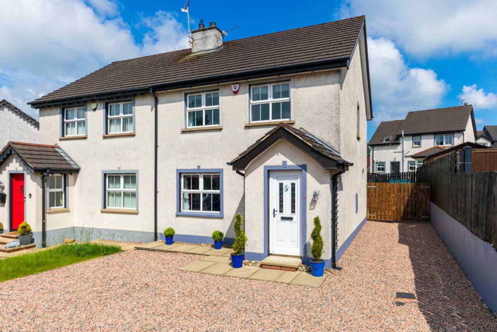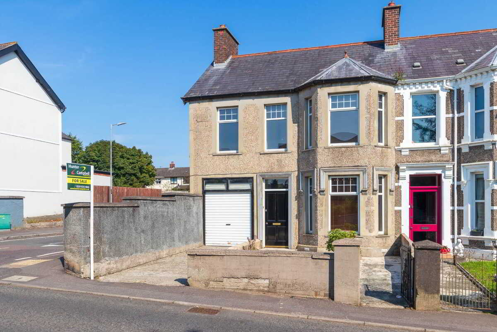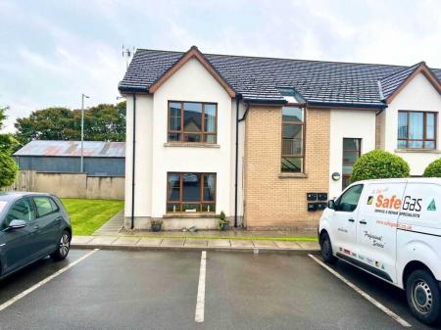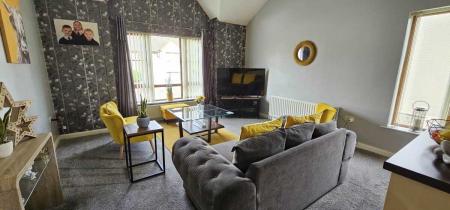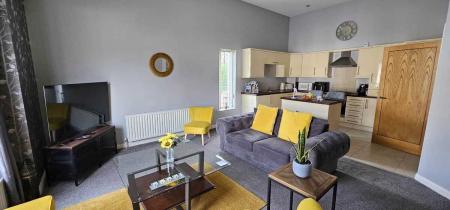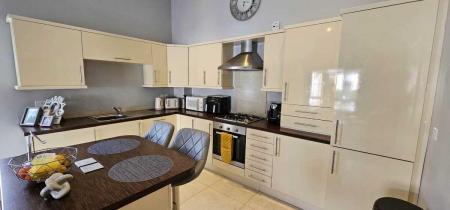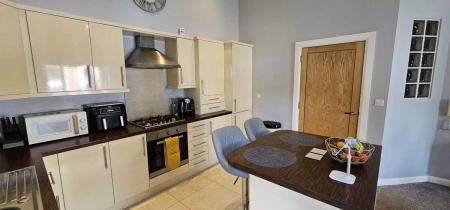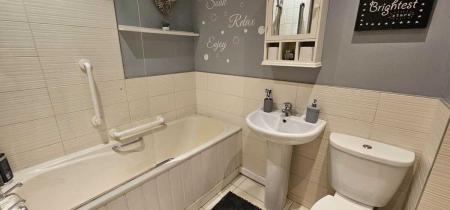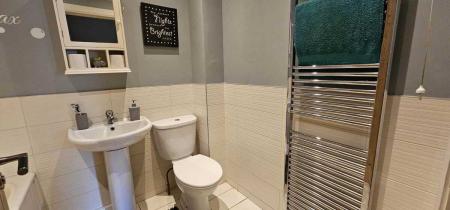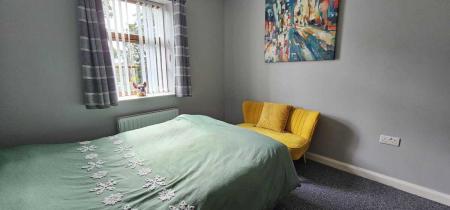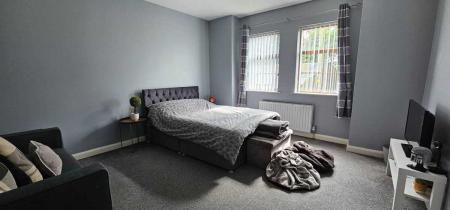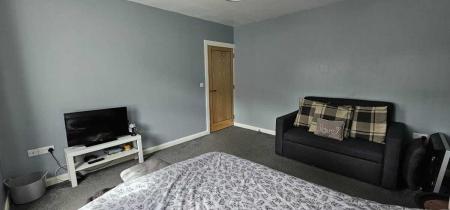- Immaculately Presented First Floor Apartment in a Popular and Desirable Development
- Gas Fired Central Heating/Double Glazing
- Fitted Kitchen with Matching Island Unit and Range of Built In Appliances
- Open Plan Lounge with Vaulted Ceilings
- Three Piece Bathroom Suite with Panelled Bath
- Two Well Proportioned Bedrooms - One with Built In Storage
- Secure Intercom System
- Communal Gardens
- Allocated Parking with Ample Visitor Parking
- Early Viewing Strongly Recommended
2 Bedroom Flat for sale in Ballyclare
Hunter Campbell Ballyclare are delighted to offer to the market this fabulous first floor apartment in the popular and desirable development of Blacksmith Corner, Ballynure. This property is ideally suited to a wide range of purchasers such as first time buyers, investors or those looking to downsize.
Internally, the property comprises entrance hallway with built in storage cupboard, fitted kitchen with a range of built in appliances - open plan to a bright and spacious lounge with vaulted ceilings, bathroom with three piece suite and two well proportioned bedrooms - one with built in storage. Externally, the property benefits from communal gardens, one allocated parking space and ample visitor parking.
Heating at the property is by way of Gas Fired Central Heating and the property is double glazed throughout. This immaculately presented apartment is sure to impress all who view and therefore we expect a high level of interest. Viewing is strictly by appointment only and is strongly advised.
Hardwood front door leading to:
ENTRANCE HALLWAY:
Wood effect laminate flooring, built in storage cupboard, telephone point.
KITCHEN: - 12'4" (3.76m) x 8'9" (2.67m)
Range of high and low level units with contrasting work surfaces, built in dishwasher, built in washer/dryer, built in fridge freezer, built in oven with gas hob and matching overhead extractor canopy, single bowl stainless steel sink unit with drainer and mixer tap, centre matching island unit with under bench storage, ceramic tiled flooring. Open plan to:
LOUNGE: - 14'2" (4.32m) x 13'4" (4.06m)
Vaulted ceilings, intercom telephone.
BATHROOM:
Three piece suite comprising push button WC, pedestal wash hand basin, panelled bath with overhead mains powered shower unit, chrome radiator, ceramic tiled flooring, part tiled walls.
BEDROOM (1): - 14'0" (4.27m) x 12'4" (3.76m)
BEDROOM (2): - 9'9" (2.97m) x 9'8" (2.95m)
Built in railed wardrobe.
OUTSIDE:
Communal stairwell, communal gardens, one allocated parking space with visitor spaces.
Notice
Please note we have not tested any apparatus, fixtures, fittings, or services. Interested parties must undertake their own investigation into the working order of these items. All measurements are approximate and photographs provided for guidance only.
Important information
Property Ref: 10992656_962819
Similar Properties
3 Bedroom Terraced House | Offers in excess of £119,950
3 Bedroom Semi-Detached House | Offers in excess of £118,950
48 Fairview Road, Newtownabbey
3 Bedroom Terraced House | Offers in excess of £99,950
2 Bedroom Townhouse | Offers in excess of £138,950
82 Henryville Manor, Ballyclare
3 Bedroom Semi-Detached House | Offers in excess of £149,950
4 Bedroom End of Terrace House | Offers in excess of £159,950

Hunter Campbell Estate Agents (Ballyclare)
34 Main Street, Ballyclare, Antrim, BT39 9AA
How much is your home worth?
Use our short form to request a valuation of your property.
Request a Valuation
