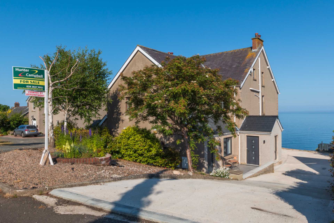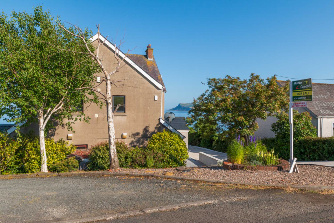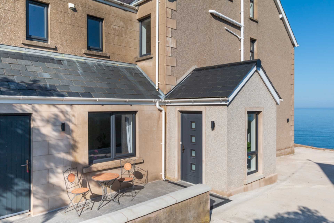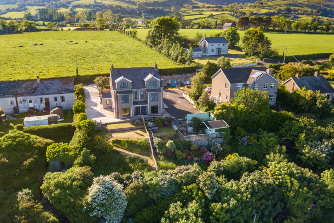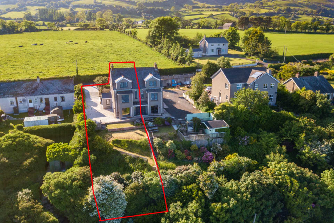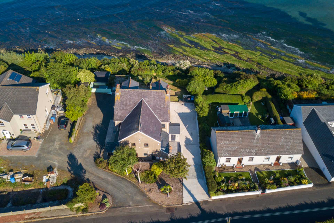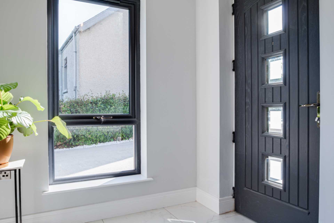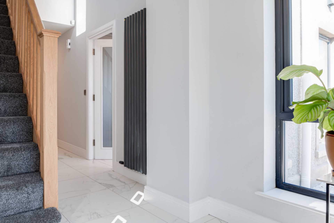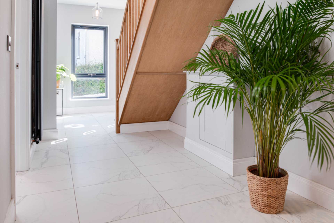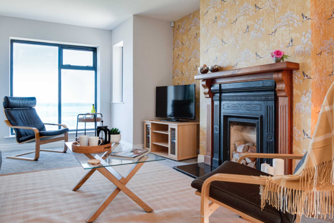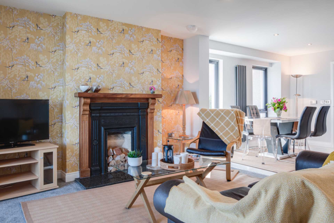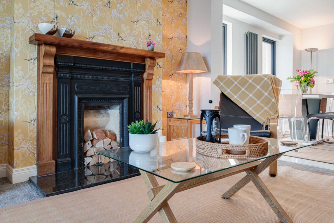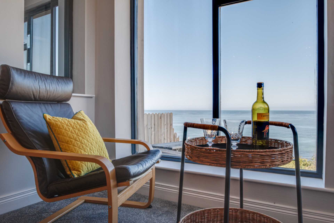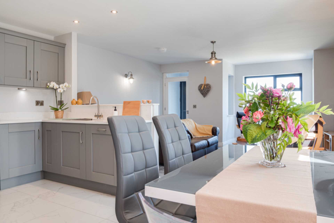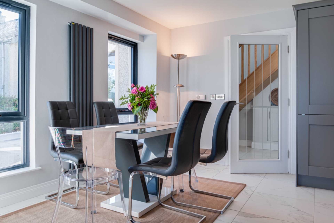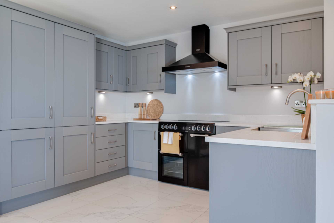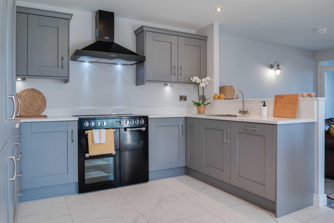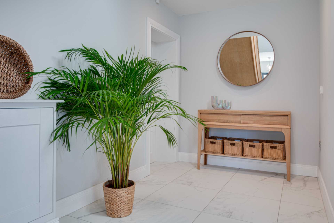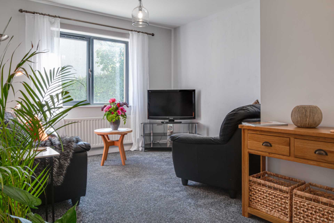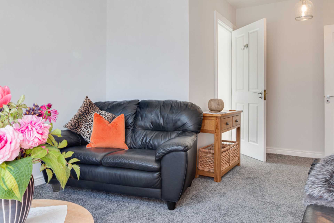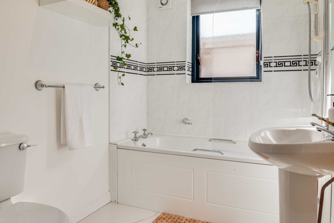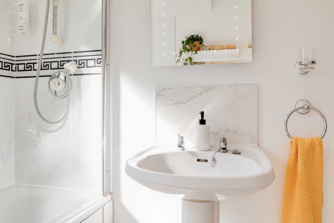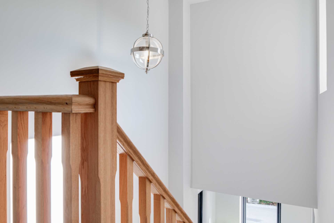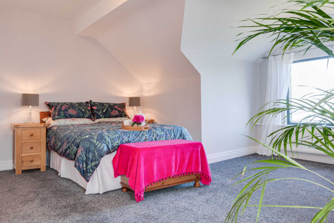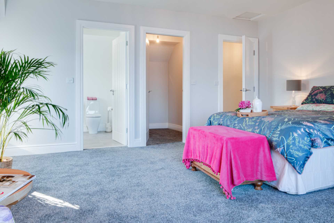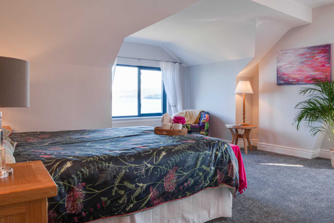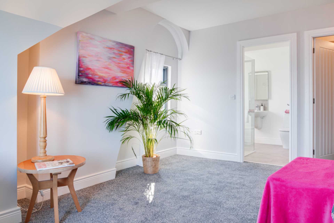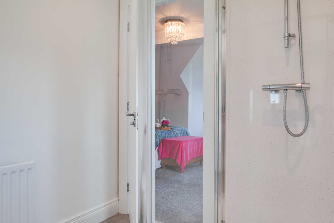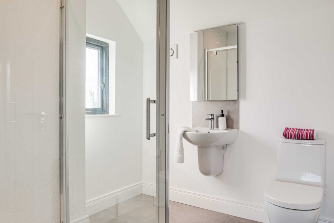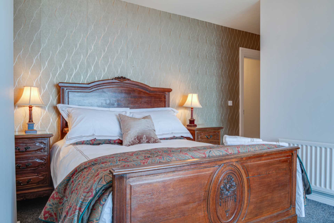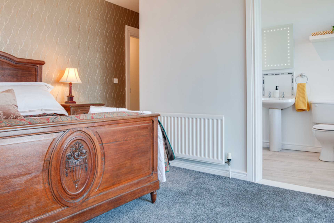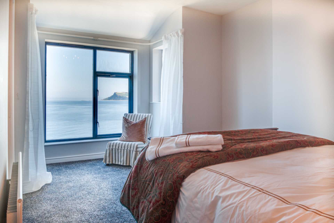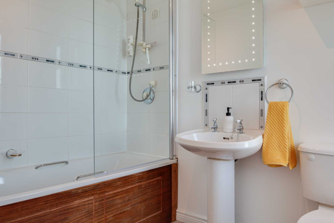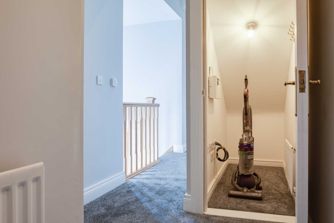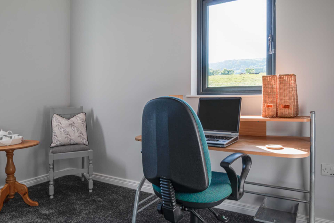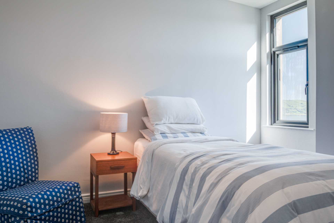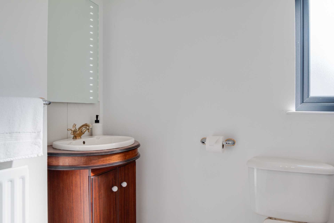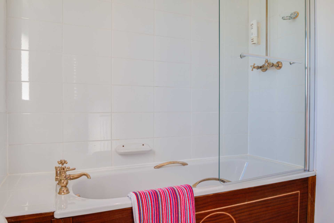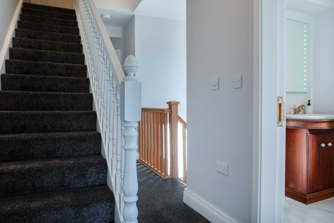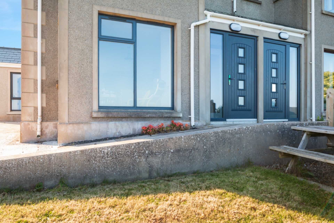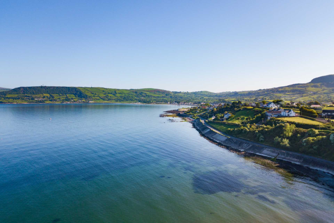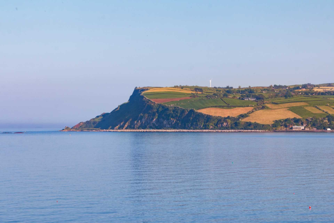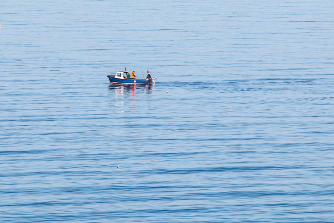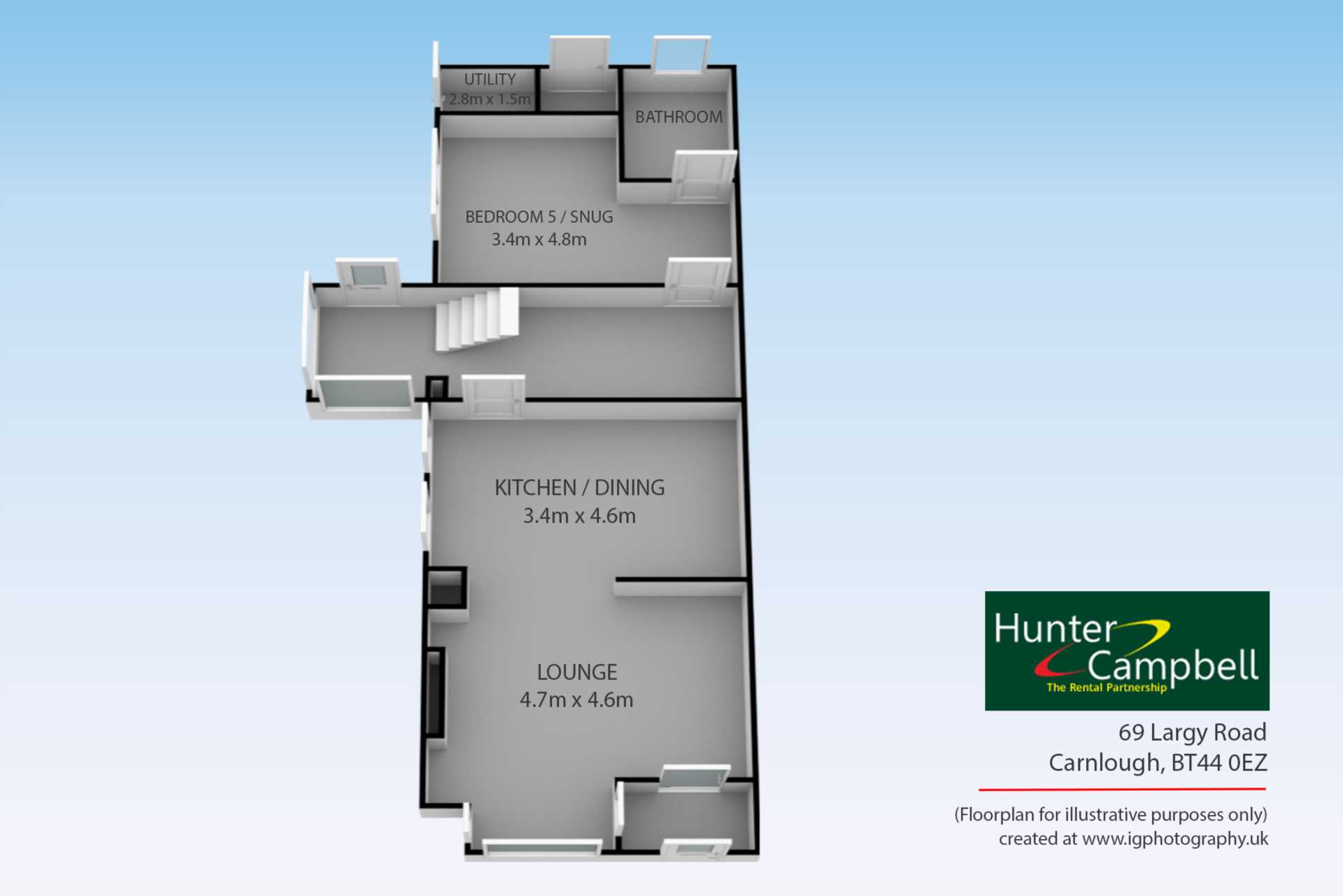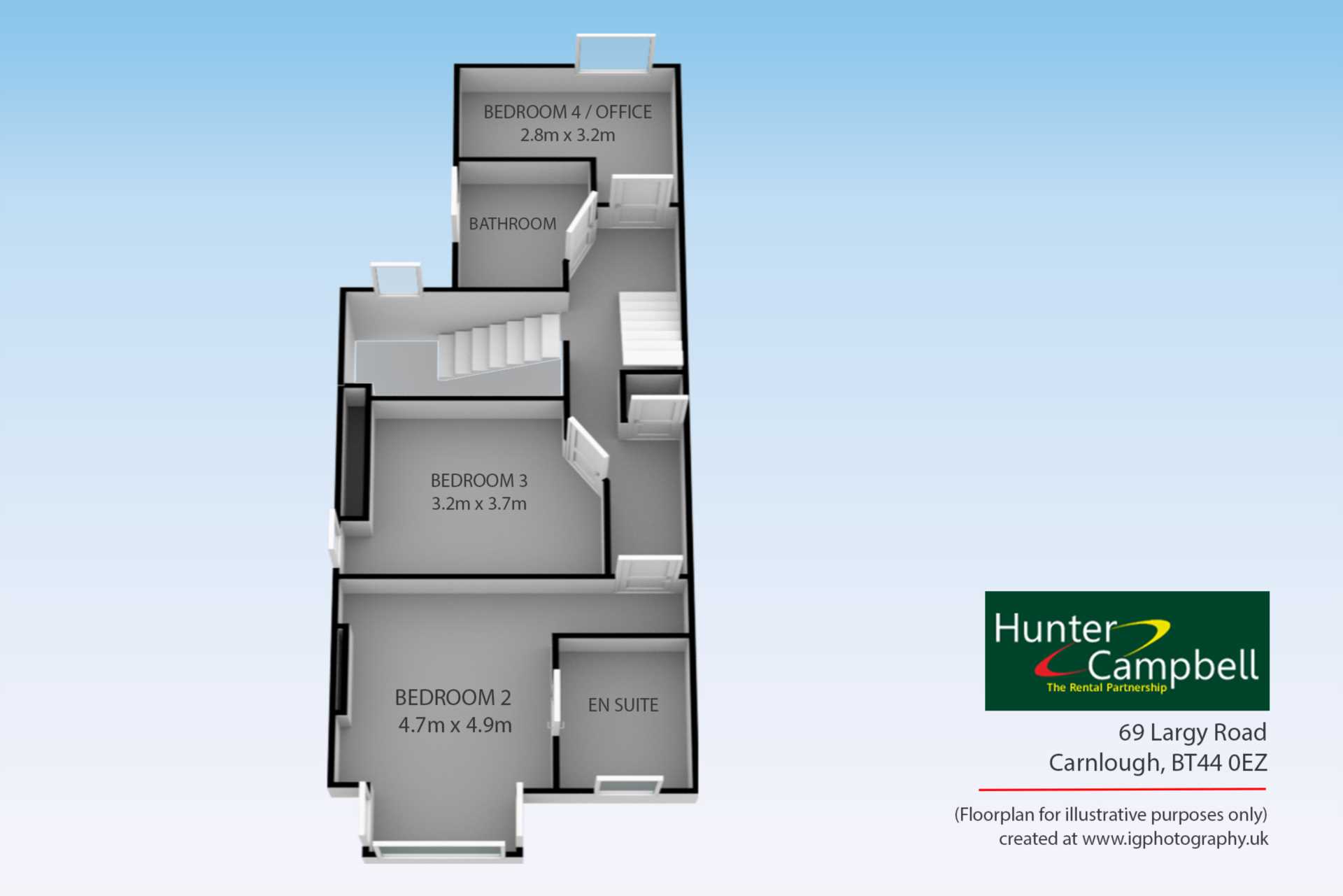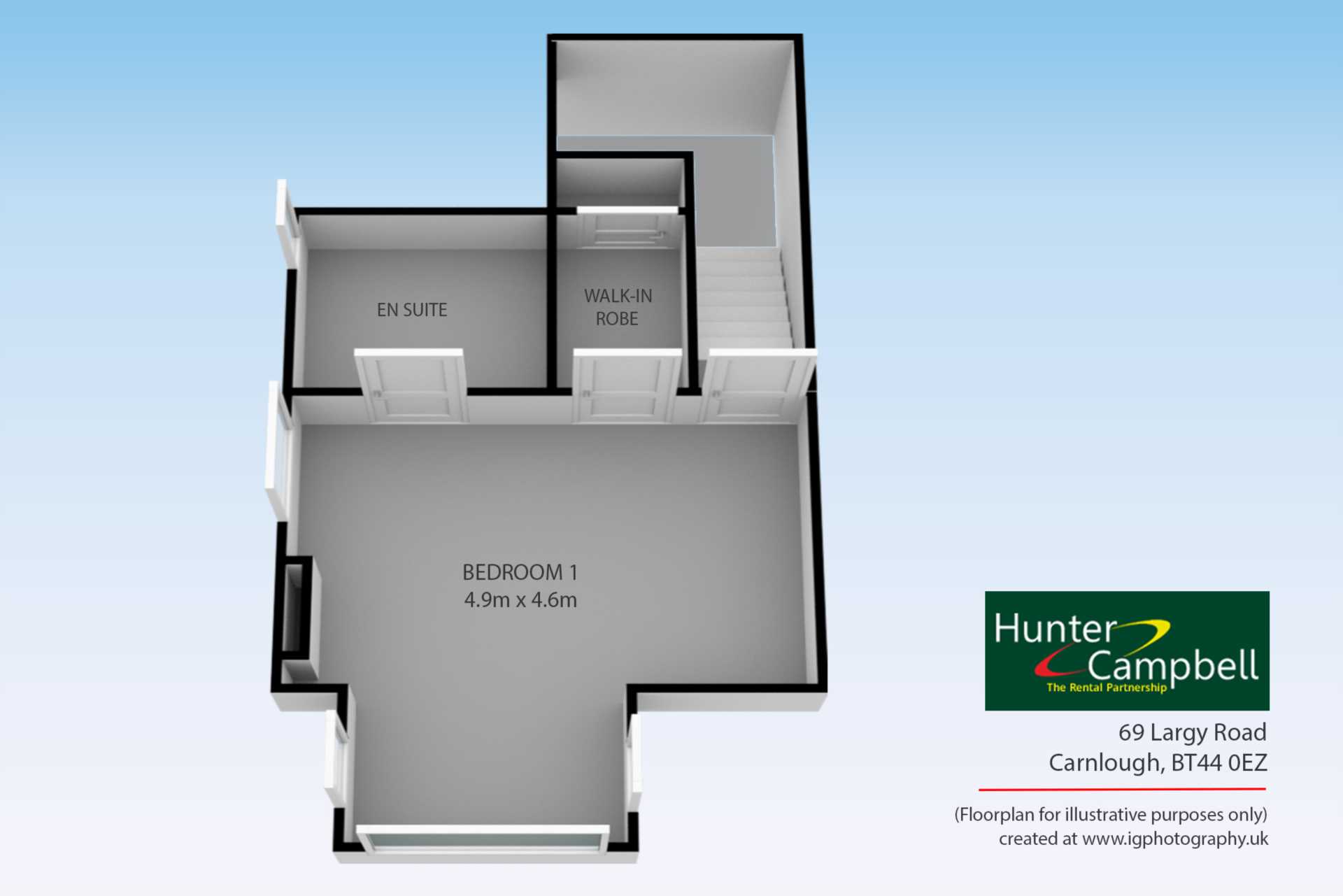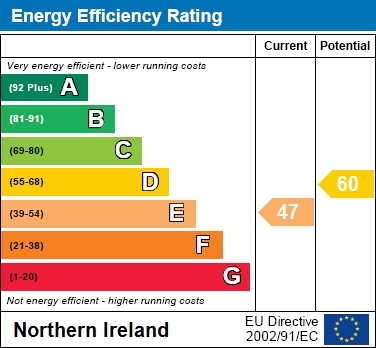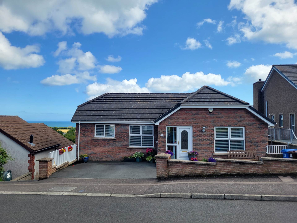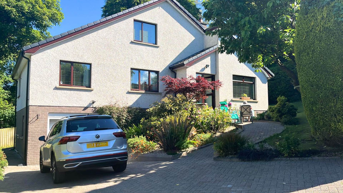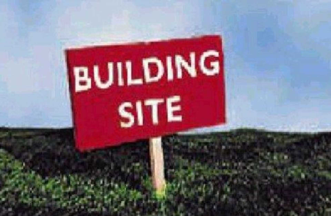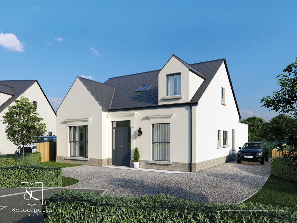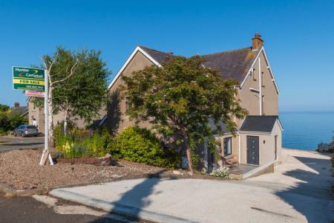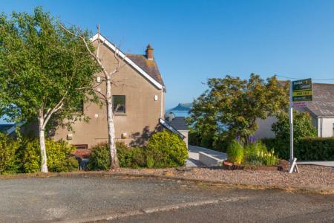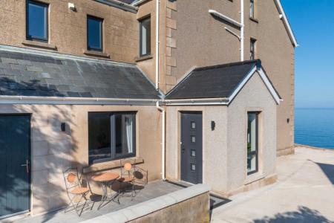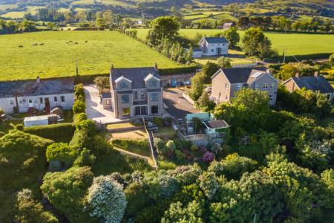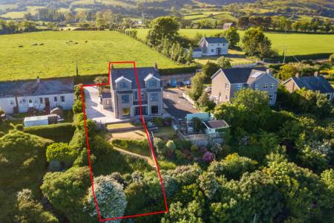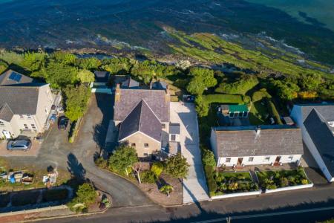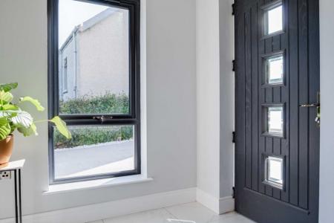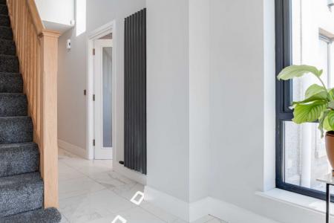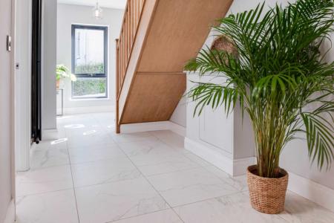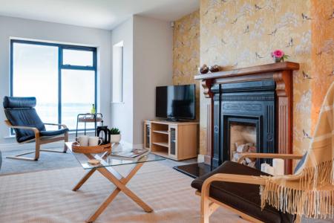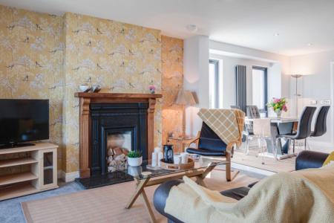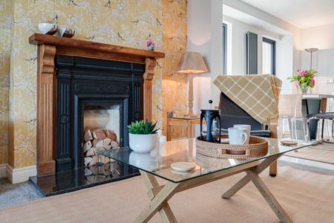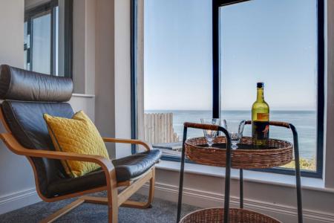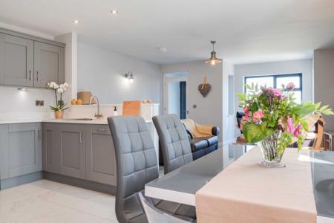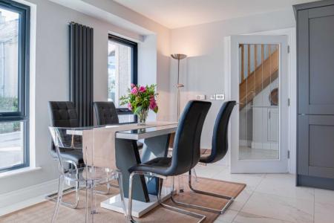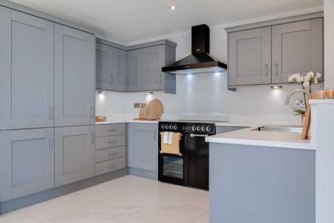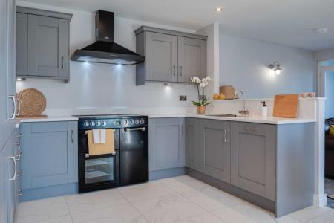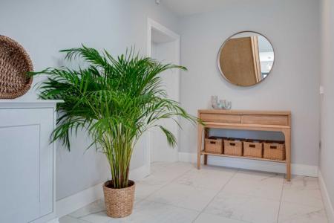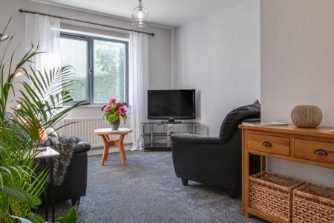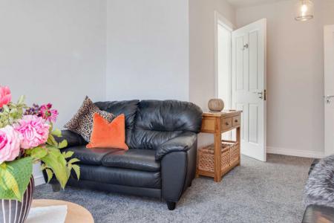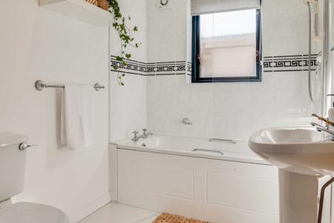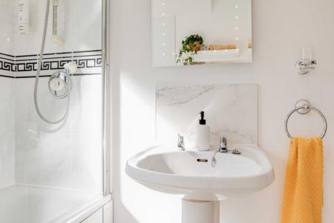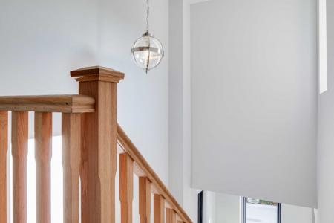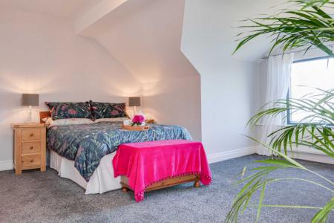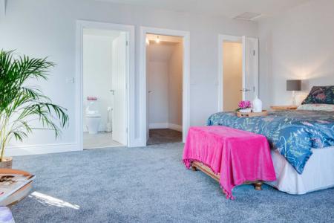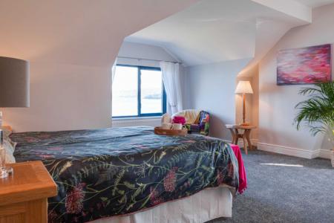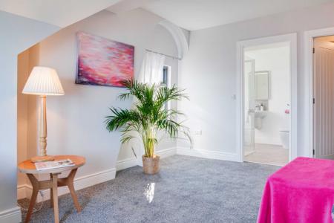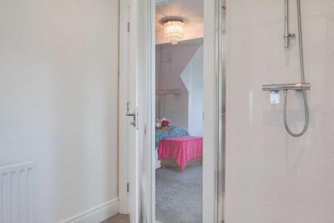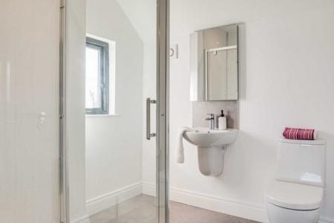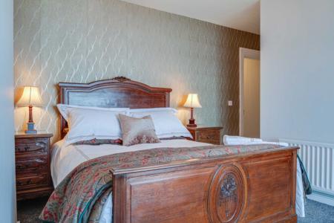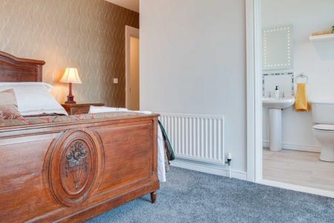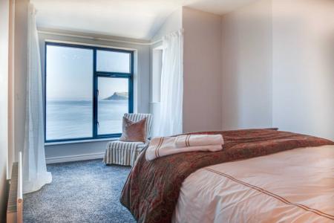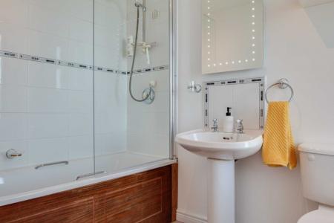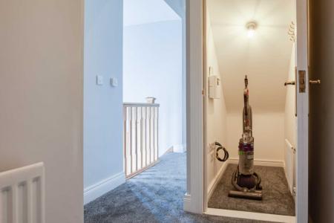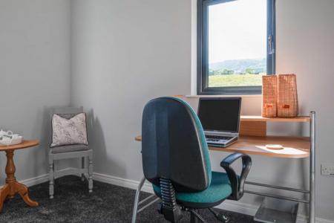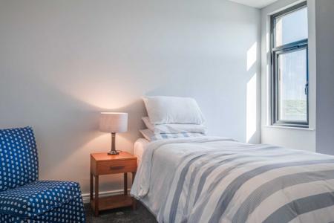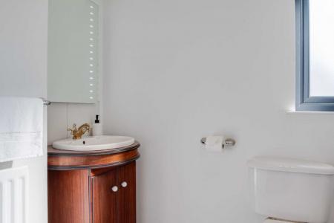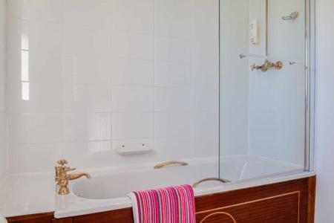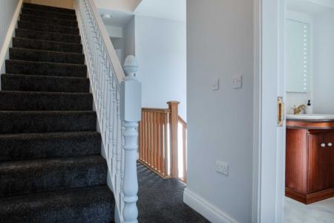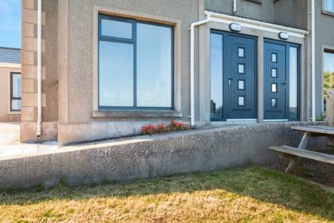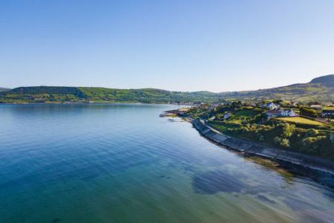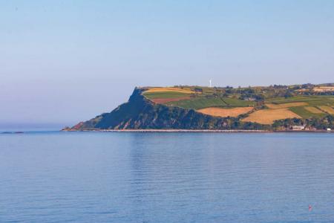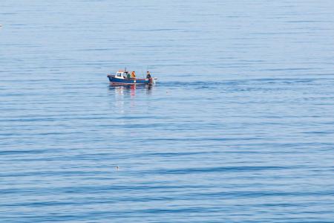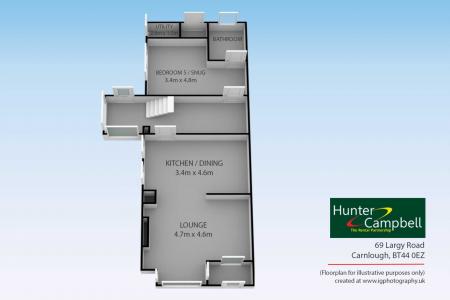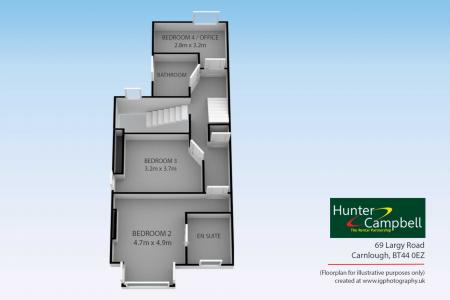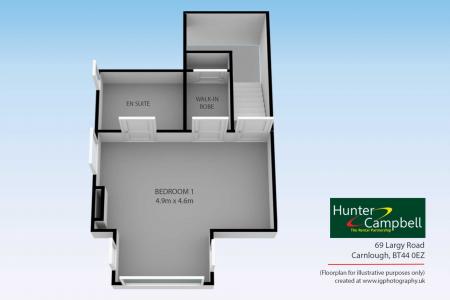- A really unique property enjoying spectacular Coastal and Rural views
- Part Graphite PVC Windows & Doors
- Oil Fired Central Heating
- Ground floor all Porcelain tiling
- Open Plan Contemporary Lounge / Kitchen / Dining Area
- Ground floor Bedroom / Family Room with ensuite Bathroom
- First floor Office / Bedroom with rural views
- Family Bathroom with shower
- Further two bedrooms (Master ensuite bathroom) with sea views
- Second floor with beautiful room enjoying sea views and ensuite shower room
5 Bedroom Semi-Detached House for sale in Ballymena
This stunning property is located on one of the most sought after areas in Carnlough. Very rarely does a property on the Largy road come onto the open market. This property not only has unbelievable sea views but also superb mountain and rural views. One of the few properties that has views from almost every window.
Internally the property has been extensively modernised to a very high standard with contemporary kitchen, bathrooms and ensuites. Generous open plan living/kitchen/dining area for modern day living, five bedrooms three with with ensuite and modern family bathroom.The accommodation is very adaptable to offer the ground or first floor bedrooms as an office/reception rooms.
Only by a personal view can one appreciate the superb finish through inside and out.
Entrance
Graphite PVC Door.
RECEPTION HALL:
Spacious with porcelain tiled flooring. Contemporary wall mounted graphite radiator. Feature Oak staircase.
RECEPTION / BEDROOM (1): - 5.04m (16'6") x 3.45m (11'4")
View over Patio Area.
Ensuite Bathroom. Comprising Low Flush WC. Pedestal wash hand basin. Panelled bath with shower screen door. Thermostatically controlled shower. Part Tiled Walls. Tiled Flooring.
LOUNGE / KITCHEN / DINING AREA: - 8.08m (26'6") x 4.93m (16'2")
Exceptional room with Porcelain tiled flooring and lounge carpeted. Le Mens pullout corners. Lights to underside of wall units. Contemporary fitted Kitchen with 30mm Snowdrift stone worktop. Extensive range of high and low level units. Built in Larder with drawers. Integrated Fridge/Freezer / Dishwasher. Attractive black three oven stove. Matching Extractor Fan. Recycling unit. Stainless steel sink with mixer taps.
Family area with attractive cast Iron inset fireplace and large Bay Windows with spectacular sea views.
Dining Area with large Picture Windows. Contemporary wall mounted graphite radiator.
BATHROOM:
Comprising vanity unit with LED light mirror. Low flush WC. Panelled Bath. Thermostatically controlled shower with screen door. Tiled Flooring and Walls. Stainless steel towel rail.
OFFICE / BEDROOM (2) - 3.28m (10'9") x 3.81m (12'6")
At widest points. Country and Sea views.
BEDROOM (3): - 3.2m (10'6") x 3.81m (12'6")
At widest points. Superb sea views.
BEDROOM (4): - 4.9m (16'1") x 4.92m (16'2")
Large picture window enjoying exceptional sea views.
Ensuite Bathroom. Comprising panelled bath with thermostatically controlled shower with screen door. Low flush WC. Pedestal wash hand basin. Tiled Flooring. Walls part tiled. LED light Mirror.
First Floor
Understairs storage area with light.
MASTER BEDROOM: - 4.62m (15'2") x 4.91m (16'1")
Master Bedroom with Breath-taking sea views.
Ensuite Shower Room. Comprising pedestal wash hand basin. Large corner shower. Low Flush WC. Part tiled walls and porcelain tiled flooring. LED light mirror. Walk in wardrobe.
Outside
Boiler House and Washer / Dryer House.
Generous concrete driveway with ample parking. Rear Garden in lawns. Porcelain paved patio (Suntrap) to side of property.
Directions
Carnlough
Notice
Please note we have not tested any apparatus, fixtures, fittings, or services. Interested parties must undertake their own investigation into the working order of these items. All measurements are approximate and photographs provided for guidance only.
Rates Payable
Mid & East Antrim Borough Council, For Period April 2024 To March 2025 £1,934.20
Utilities
Electric: Mains Supply
Gas: None
Water: Mains Supply
Sewerage: Private Supply
Broadband: Cable
Telephone: None
Other Items
Heating: Oil Central Heating
Garden/Outside Space: Yes
Parking: Yes
Garage: No
Important Information
- This is a Freehold property.
Property Ref: 786676_10004756
Similar Properties
4 Bedroom Detached House | £349,950
A beautifully presented detached property enjoying exceptional views towards the Scottish coastline
5 Bedroom Detached House | £324,950
This delightful elevated detached property.
4 Bedroom Detached House | £294,500
Schoolhouse Lane`s superb location offers year. round, fantastic views of the scenic Antrim coastline. and is literally...
Site Hillhead Road, Ballycarry
Land | £350,000
An opportunity exists to purchase a superb site with planning granted for 15 dwellings (Six semi detached/eight townhous...
5 Bedroom Detached House | £367,500
Schoolhouse Lane`s superb location offers year round, fantastic views of the scenic Antrim coastline and is literally 10...
Detached House | £375,000
An exceptional detached family home enjoying an elevated position that affords the most magnificent panoramic views over...
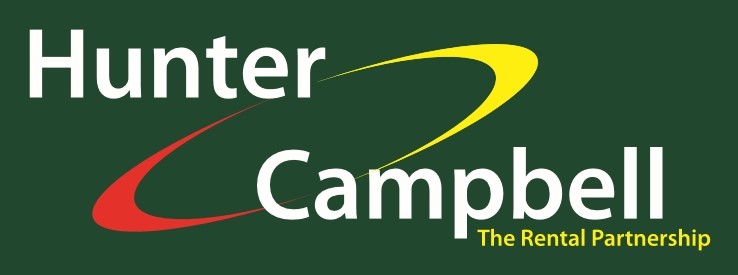
Hunter Campbell Estate Agents (Larne)
57 Main Street, Larne, Antrim, BT40 1JE
How much is your home worth?
Use our short form to request a valuation of your property.
Request a Valuation
