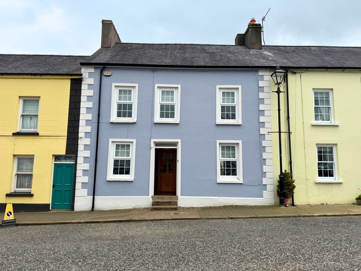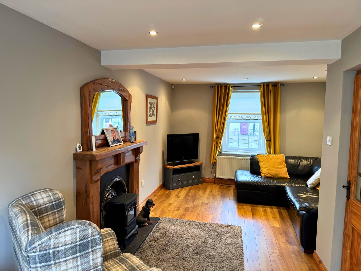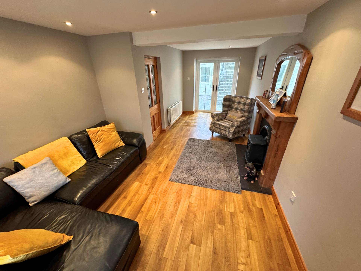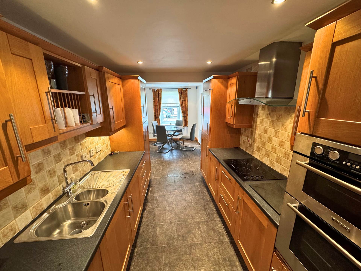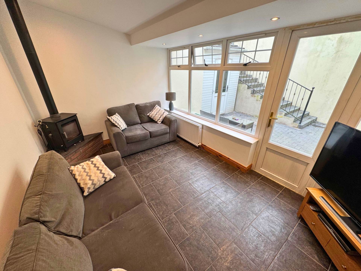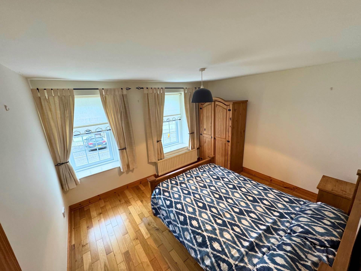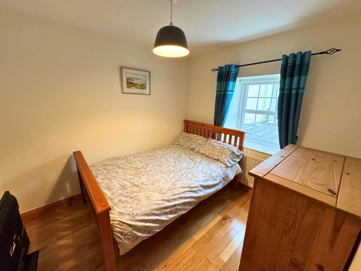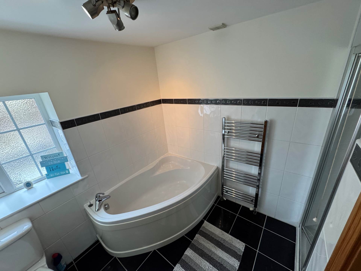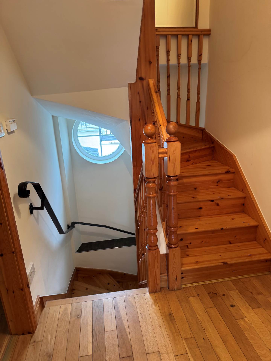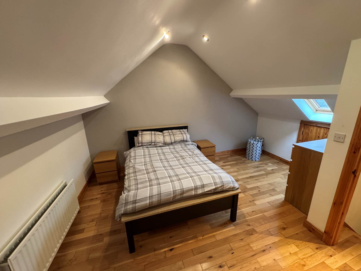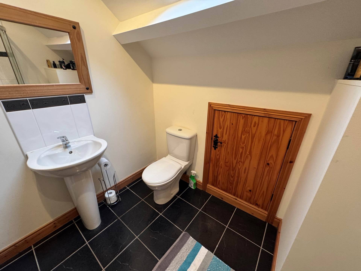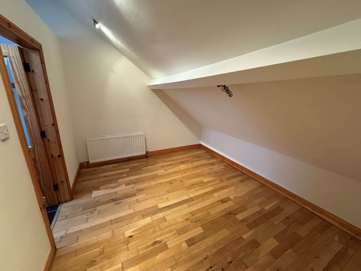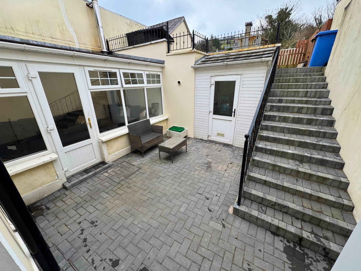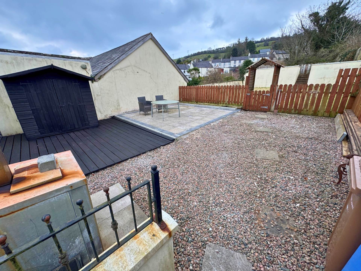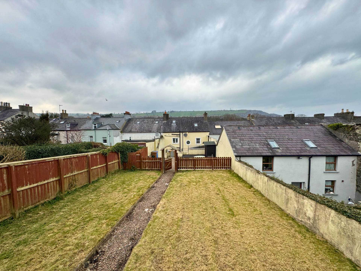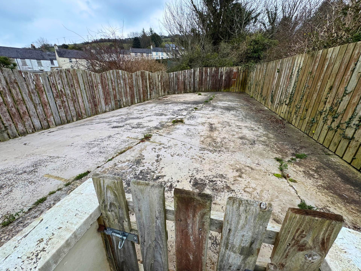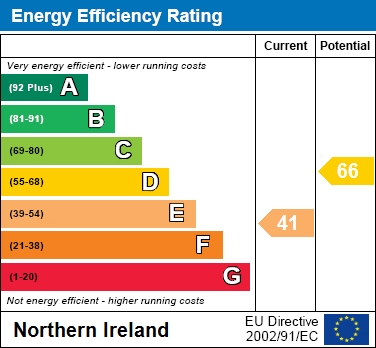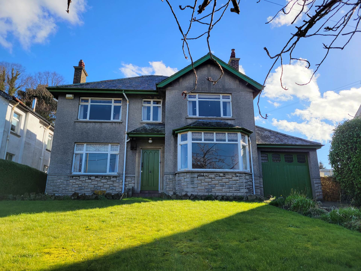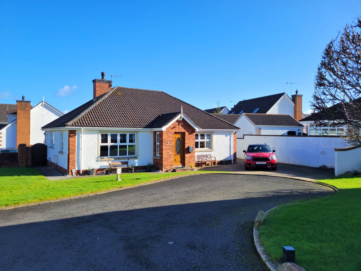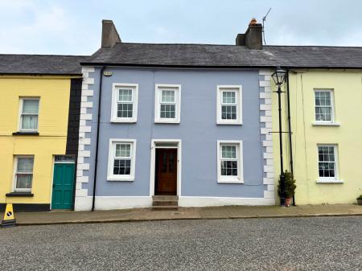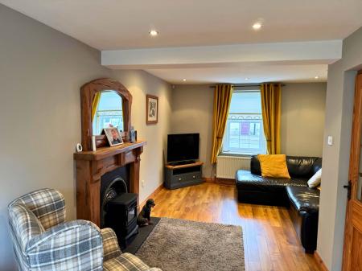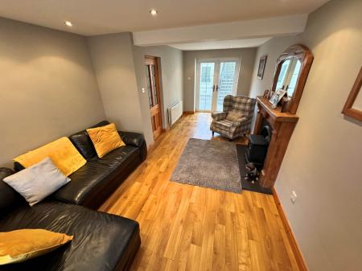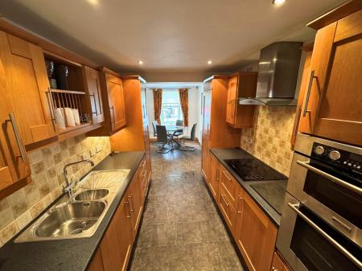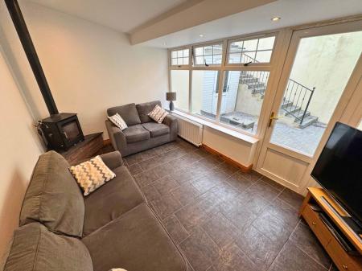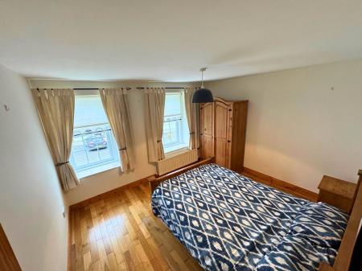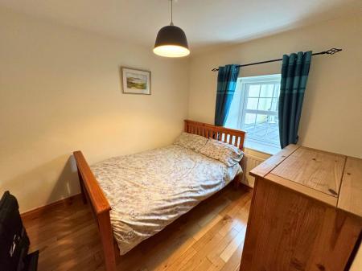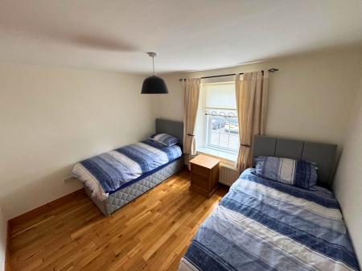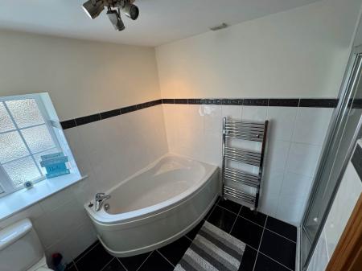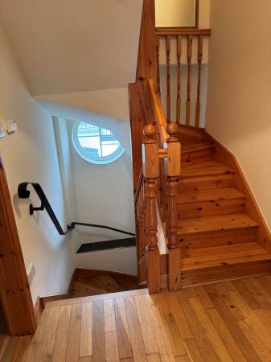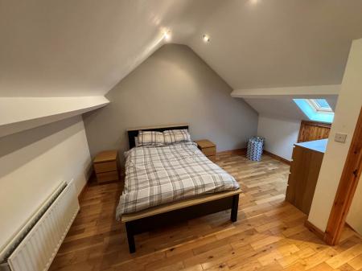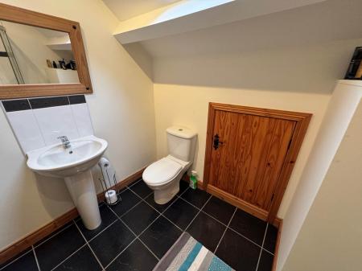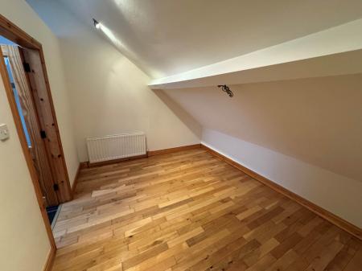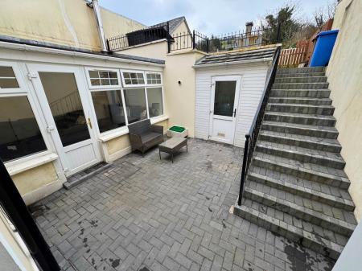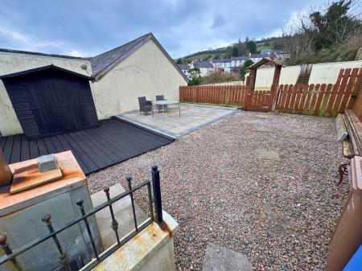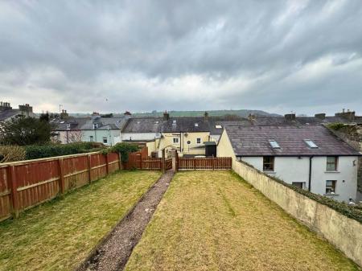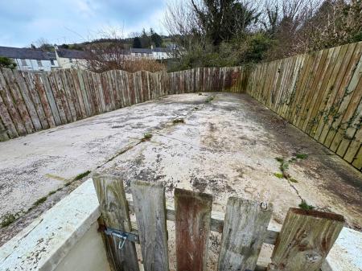- Beautifully presented mid terrace family home in the picturesque village of Glenarm
- Two receptions rooms plus casual dining area off kitchen
- Gallery fitted kitchen fitted with many integrated appliance
- Four bedrooms - mater with ensuite shower & dressing room
- Pvc double glazing and oil fired central heating
- Extensive patio and garden to lawn set in three levels
- Early viewing recommended to appreciate this deceptively spacious and well presented property
4 Bedroom Townhouse for sale in Ballymena
Well presented mid terrace property situated in the picturesque village of Glenarm
Front door leading reception porch.
LOUNGE - 6.25m (20'6") x 3.43m (11'3")
Feature chunky fireplace with slate hearth. Solid wood flooring. French door to patio area.
KITCHEN/CASUAL DINING AREA - 3.66m (12'0") x 2.89m (9'6")
Good range of high and low level units, formica work tops. Single drainer stainless steel sink unit and vegetable basin. Integrated `Beko` dishwasher and washing machine.Part tiled walls. Integrated fridge/freezer. Display plate rack.Eye level double oven, four ceramic hob unit. Stainless steel extractor hood. High intensity low voltage spotlights.
DINING AREA
Open plan dining area to kitchen,. Tiled flooring.
RECEPTION HALL
Understair storage cupboard.
SUNROOM - 4.38m (14'4") x 2.96m (9'9")
Wood burner stove, slate hearth. Part tiled walls. Door to patio area.
BEDROOM (1) - 2.84m (9'4") x 2.46m (8'1")
Solid wood flooring.
BEDROOM (2) - 3.6m (11'10") x 3.08m (10'1")
Solid wood flooring.
BEDROOM (3) - 3.43m (11'3") x 3.13m (10'3")
Solid wood flooring.
BATHROOM
White suite comprising corner bath, separate shower cubicle. Pedestal wash hand basin, low flush wc. Tiled floor.
Open tread pine staircase to second floor.
BEDROOM (4) - 4.6m (15'1") x 3.04m (10'0")
Under eaves storage. Door to:
DRESSING ROOM
Velux window. Solid wood flooring.
ENSUITE SHOWER ROOM
Ensuite comprising corner shower cubicle, low flush wc, pedestal wash hand basin. Tiled floor. Under eaves storage.
OUTSIDE
Rear garden spilt into three areas, patio area off sunroom and lounge steps up to higher level garden which is part paved/stoned area. Outside storage cupboard.Decked area, garden shed. Oil fired boiler. Gate to lawned area and steps to enclosed garden area. Outside water tap. uPvc oil tank.
Notice
Please note we have not tested any apparatus, fixtures, fittings, or services. Interested parties must undertake their own investigation into the working order of these items. All measurements are approximate and photographs provided for guidance only.
Utilities
Electric: Mains Supply
Gas: None
Water: Mains Supply
Sewerage: Mains Supply
Broadband: None
Telephone: None
Other Items
Heating: Oil Central Heating
Garden/Outside Space: Yes
Parking: No
Garage: No
Important Information
- This is a Freehold property.
Property Ref: 786676_10005721
Similar Properties
4 Bedroom Detached House | Offers in region of £259,950
A detached property located within a short walking distance of Larne Main street & Coast Road
3 Bedroom Detached Bungalow | Offers in region of £254,950
Neat family bungalow situated in Huntersbuoy.
4 Bedroom Semi-Detached House | £239,950
A unique opportunity to purchase this 1800sqft family home situtated on a head land with uniterrupted sea views stretchi...
4 Bedroom Detached House | £269,950
M O D E R N L I V I N G WITH AN I D Y L L I C S E M I - R U R A L SETTING. . that busy lifestyles crave. Beech Hill Squa...
4 Bedroom Detached House | £269,950
M O D E R N L I V I N G WITH AN I D Y L L I C S E M I - R U R A L SETTING. . that busy lifestyles crave. Beech Hill Squa...
4 Bedroom Detached House | £269,950
M O D E R N L I V I N G WITH AN I D Y L L I C S E M I - R U R A L SETTING. . that busy lifestyles crave. Beech Hill Squa...
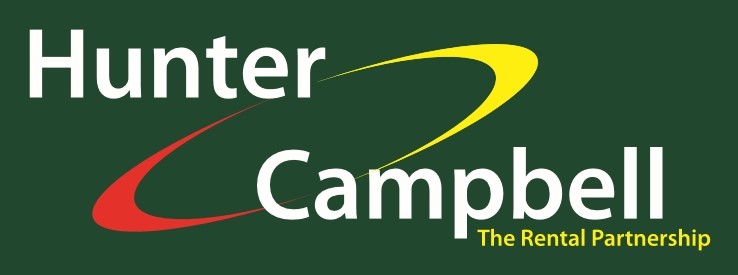
Hunter Campbell Estate Agents (Larne)
57 Main Street, Larne, Antrim, BT40 1JE
How much is your home worth?
Use our short form to request a valuation of your property.
Request a Valuation
