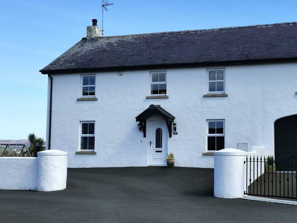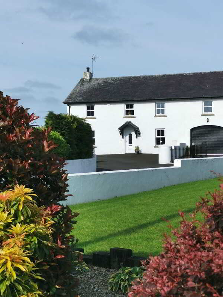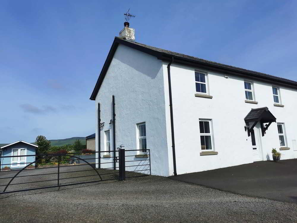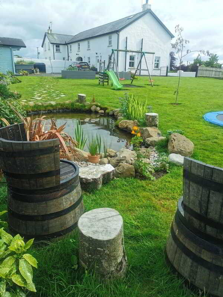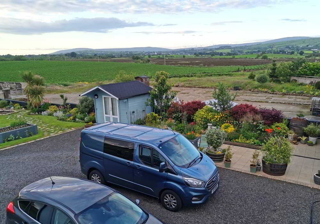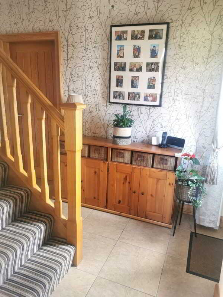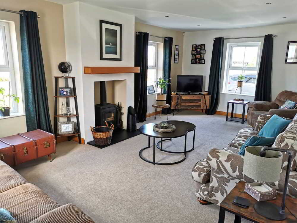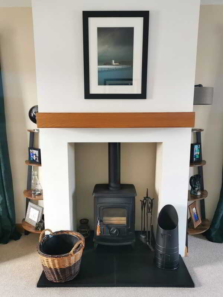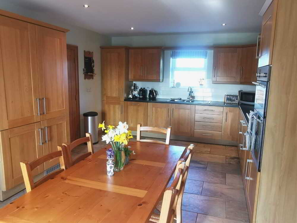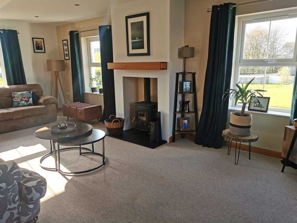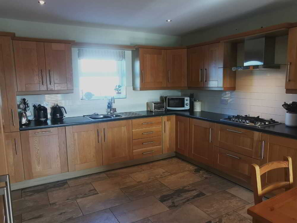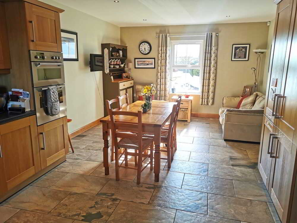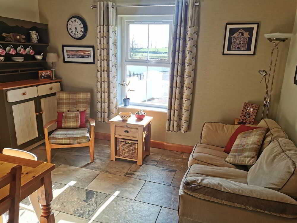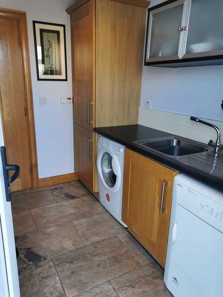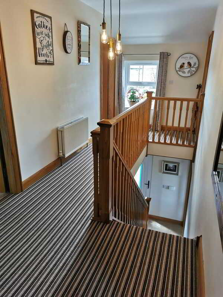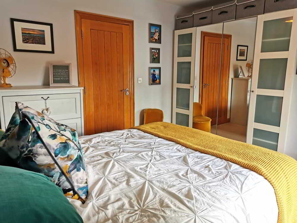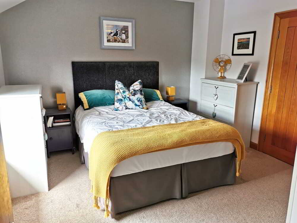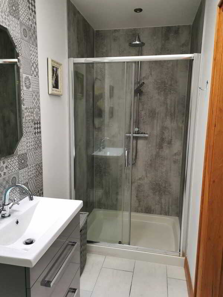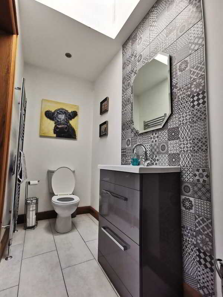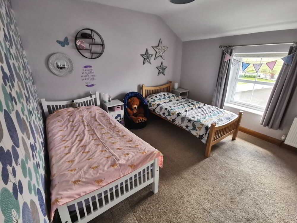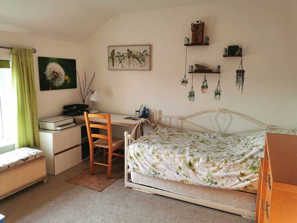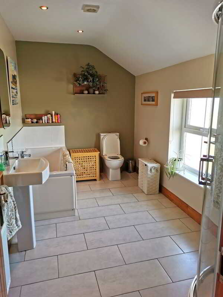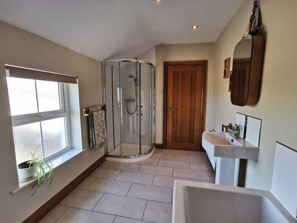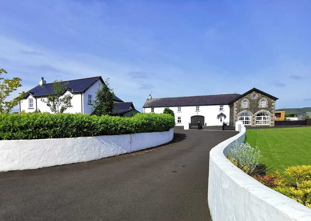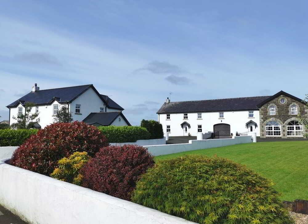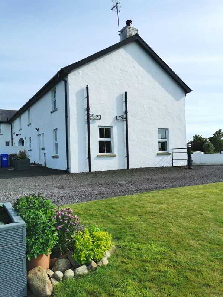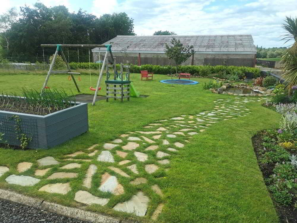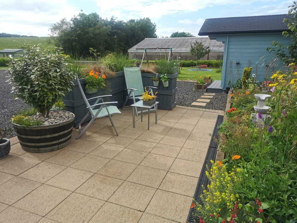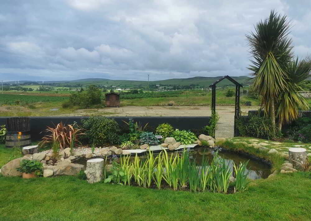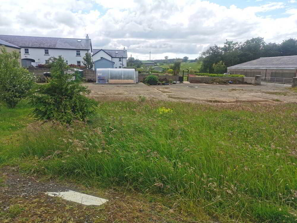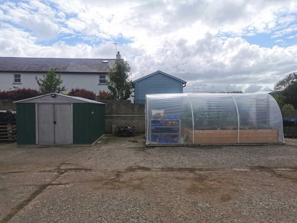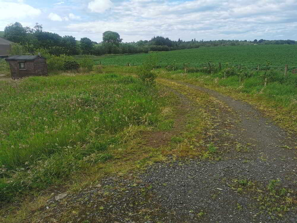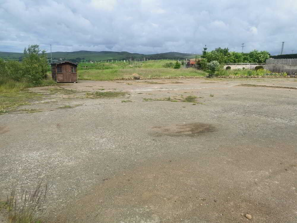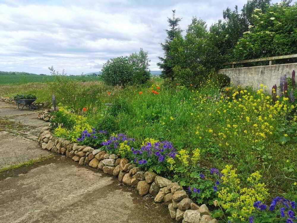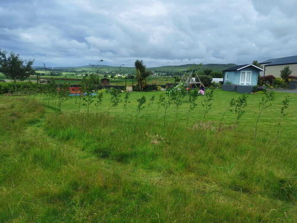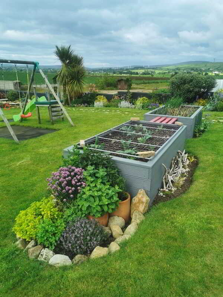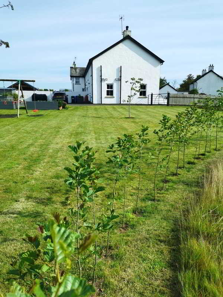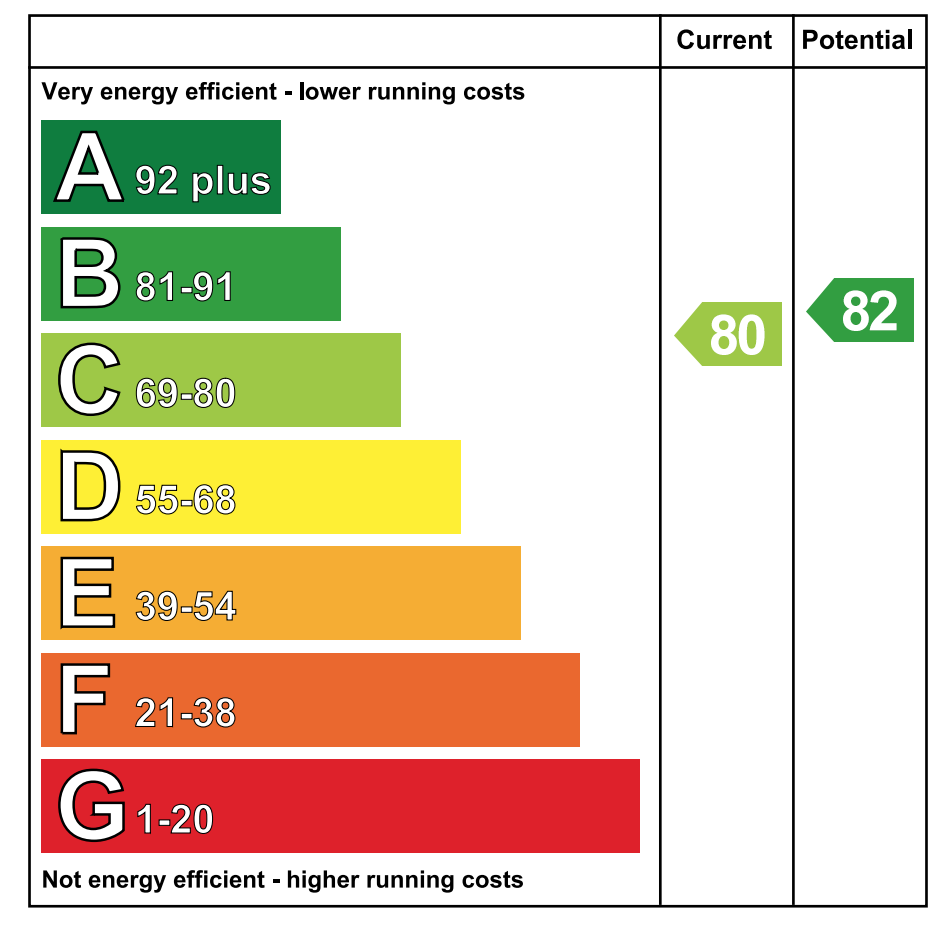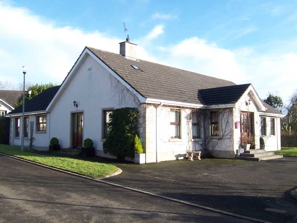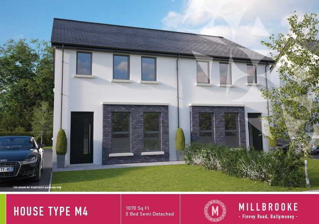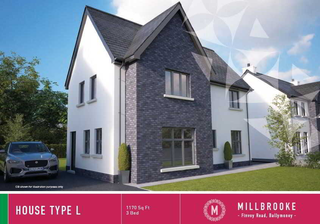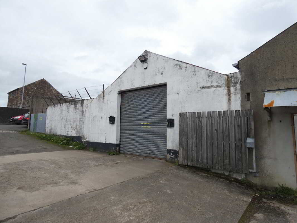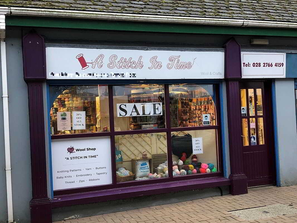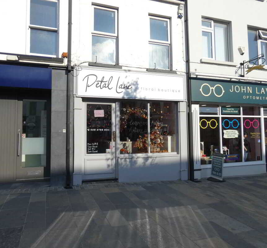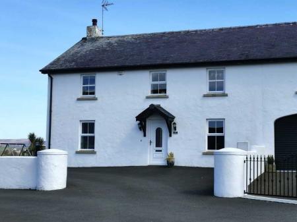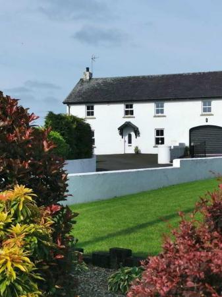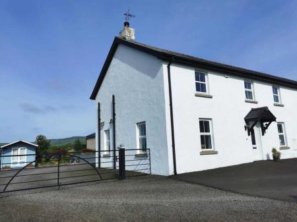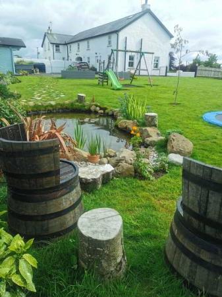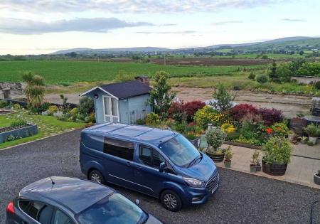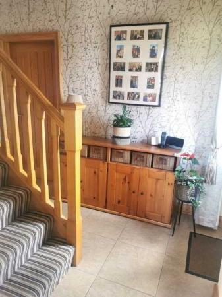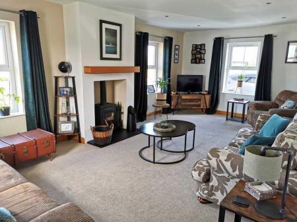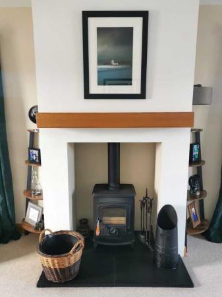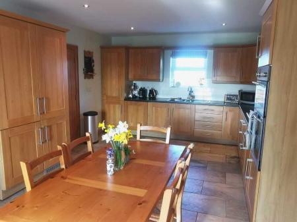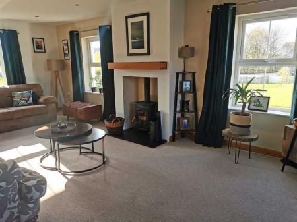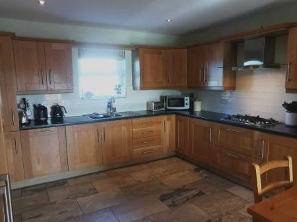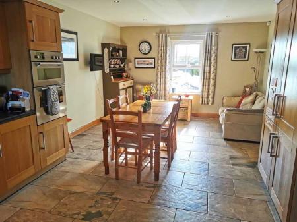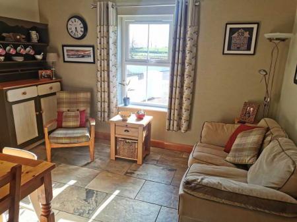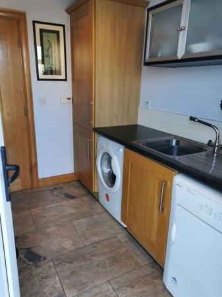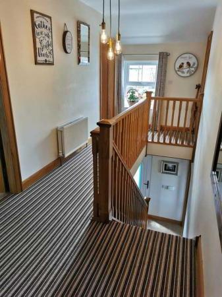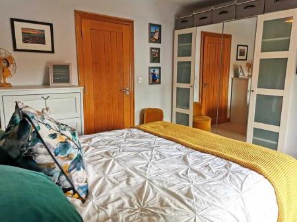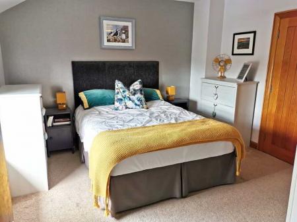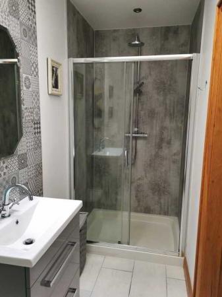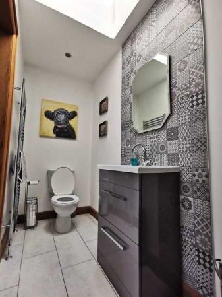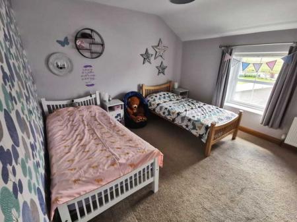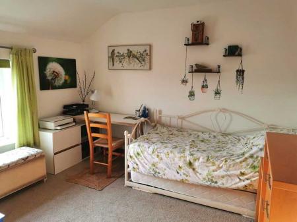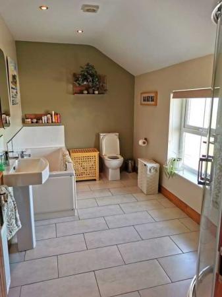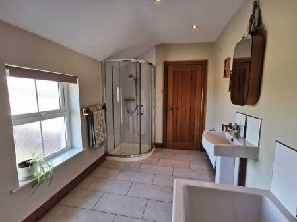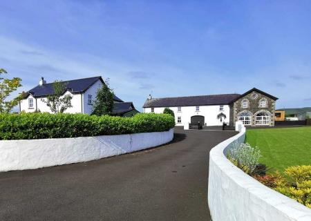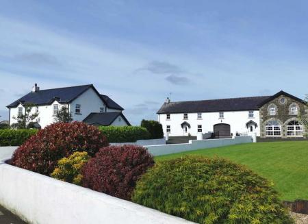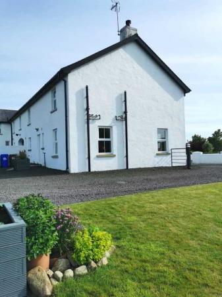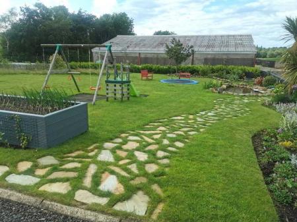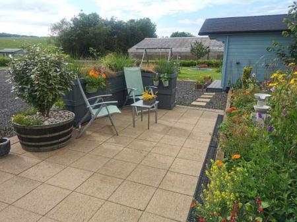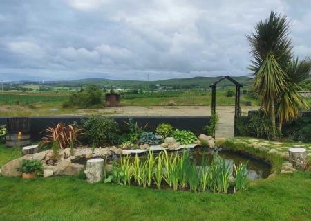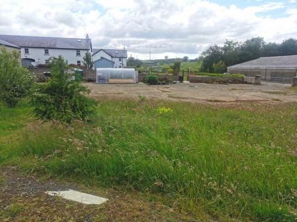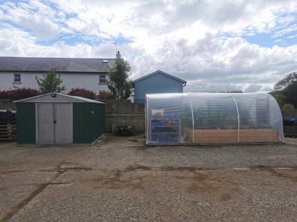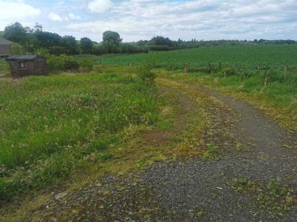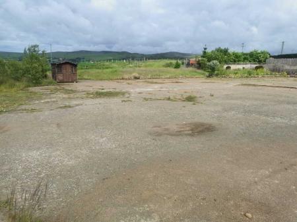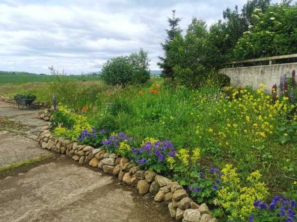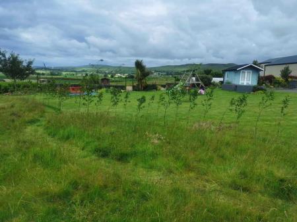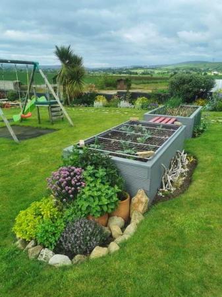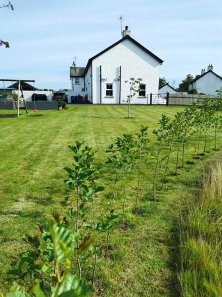- An exceptionally well presented rural property with generously proportioned accommodation extending to c. 1600 sq ft.
- Occupying a plot extending in total to c. 0.7 acres including landscaped gardens and a large concrete yard with poly tunnel to the rear - ideal for erecting a store (subject to planning) or for st...
- High quality fittings throughout including an extensively fitted kitchen with 2 larder units and integrated appliances; fitted utility room; large family bathroom and a luxurious ensuite master be...
- Oak internal doors, trim and feature balustrade staircase/gallery landing area.
- Superb lounge with numerous windows taking in those picture postcard views including the Glens of Antrim and Knocklayde Mountain to the rear.
- Conveniently situated a few miles drive to Cloughmills and the main A26 Frosses Road for commuting or visiting the Causeway Coast.
- uPVC double glazed windows.
- Oil fired heating system - new high quality boiler installed last year including the remainder of the 10 year guarantee.
- Delightful outlook from most rooms over the gardens and the surrounding countryside.
- Viewing highly recommended to appreciate the proportions, quality finish, exterior grounds and choice situation of the same.
3 Bedroom Semi-Detached House for sale in Ballymena
** Please note the 2 reception rooms includes the Kitchen/Dinette/Living Room**
Many of us aspire to that move to the countryside and rural living but quite often the properties for sale are too large, fairly expensive or otherwise dated and requiring work. As such we are all delighted to have been instructed to sell this exceptional property which will surely tick most of the boxes for a range of discerning buyers.
It's immaculately finished and presented throughout including generously proportioned living quarters whilst externally occupies a super plot (c. 0.7 acres in total) with landscaped gardens plus a large concrete yard area to the rear - ideal for erecting a store (subject to planning), erecting an additional poly tunnel or for storing your motorhome!
The accommodation itself extends to circa 1600 sq ft including the double aspect living rooms to make the most of those delightful views including the Antrim Glens and Knocklayde Mountain to the rear; and unlike many new homes that squeeze in extra rooms number 93B offers 3 spacious double bedrooms (master with a luxurious ensuite); the fantastic living room with numerous windows (providing picture postcard views) plus the generously fitted kitchen/dinette/living room with integrated appliances and 2 larder units.
All the fittings are of a high quality including the oak internal doors, balustrade staircase and trim with a great family bathroom, fitted utility room and a proper walk in ground floor cloakroom with w.c and wash hand basin. On top of this a high quality new oil fired boiler unit was installed a year ago to provide energy savings and with the remainder of the ten year guarantee.
The property is also conveniently only a few miles drive to Cloughmills, the A26 Frosses Road and Drones Road for commuting of visiting the Causeway Coast; and literally around the corner from the picturesque Lissanoure Castle.
As such number 93B really does offer something for any type of buyer and is so well presented you will just need to bring your furniture – the photographs do convey the finish and setting to some extent but we highly recommend you make an early appointment to view this one to fully appreciate the proportions, quality finish and choice situation.
Please note that viewing is strictly by appointment.
Reception HallAttractive partly glazed front door, tiled floor, telephone point, recessed ceiling lights and a feature oak balustrade staircase (with storage below) to the first floor.Lounge7.19m x 3.91m (23' 7" x 12' 10")A fantastic sized room with windows overlooking the gardens and surrounding countryside including the Glens of Antrim and Knocklayde mountain in the distance. The centrepiece is the Stanley multi fuel stove with a slate hearth and wooden overmantle – wired for a T.V, telephone point and recessed ceiling spotlights.Kitchen/Dinette/Living Room7.16m x 3.84m (23' 6" x 12' 7")
With an extensive range of fitted oak eye and low level units, tiled between the worktop and the eye level units, bowl and a half stainless steel sink, ‘Fisher & Paykel’ 5 ring gas hob with a stainless steel and glass extractor canopy above, ‘Whirlpool’ eye level double oven with a grill, pan drawers, integrated dishwasher, integrated fridge freezer, 2 larder units, window pelmet, attractive tiled flooring and recessed ceiling lights.Utility Room2.57m x 2.08m (8' 5" x 6' 10")
Fitted units including a broom cupboard, single bowl and drainer stainless steel sink, tiled splashback around the worktop, plumbed for an automatic washing machine, space for a tumble dryer, extractor fan, recessed ceiling lights, tiled floor and a separate cloakroom.Separate Cloakroom2.08m x 1.09m (6' 10" x 3' 7")
With a w.c, a pedestal wash hand basin with a tiled splashback, tiled floor and an extractor fan.First Floor AccommodationGallery Landing AreaWith views towards the countryside to the front and a large walk in airing cupboard including shelving and the pressurised hot water cylinder.Bedroom 13.91m x 3.56m (12' 10" x 11' 8")
With a T.V. point, telephone point and the luxurious ensuite including a vanity unit with storage drawers below and a feature high level splashback, w.c, shower cubicle including the mains mixer shower with a drench head over plus a flexible hand shower attachment.Bedroom 23.86m x 3.48m (12' 8" x 11' 5")
With a T.V. point and delightful views over the avenue towards the surrounding open countryside.Bedroom 33.84m x 3.56m (12' 7" x 11' 8")
With a T.V. point.Bathroom & w.c combined3.89m x 2.16m (12' 9" x 7' 1")
A super sized and luxurious family bathroom including a panel bath with a tiled splashback, w.c, pedestal wash hand basin with a tiled splashback, contemporary tiled floor, recessed ceiling spotlights, extractor fan and a spacious tiled shower cubicle with a mains mixer shower and a glazed corner enclosure.Exterior FeatureThe property occupies a super rural situation with a large maturing garden and a super sized ‘extensive concrete yard’ to the rear – this could be utilised for numerous purposes – possibly to erect a store (subject to planning) or just for storing your boat or motorhome!A separate lane from the main road allows vehicular access to the yard which has power points/electricity, a great poly tunnel with raised beds plus an additional yard master aluminium store.Yard Master aluminium store3.78m x 2.79m (12' 5" x 9' 2")
with a light and power points.A tarmac driveway via a pillar wall entrance continues to a stoned drive and parking to the rear.The extensive garden area is mostly laid in lawn with maturing laurel hedge boundaries; extensively planted shrub beds, raised vegetable growing areas and a delightful pond approached via a sweeping paved path from the rear.Useful exterior store4.88m x 1.88m (16' 0" x 6' 2")
With a light, power points, an external flood light and the fitted oil fired burner – only installed last year – a Navien boiler including the remainder of the 10 year guarantee.uPVC double skinned oil tank.Numerous outside lights and 3 taps.
Important information
This is not a Shared Ownership Property
This is a Freehold property.
Property Ref: ST0608216_699476
Similar Properties
4 Bedroom Detached Bungalow | POA
Type M4, Millbrooke, Ballymoney
3 Bedroom Semi-Detached House | POA
Type L, Millbrooke, Ballymoney
3 Bedroom Semi-Detached House | POA
Commercial Property | £80pw
Shop | £100pw
Shop | £150pw

McAfee Properties (Ballymoney)
Ballymoney, Ballymoney, County Antrim, BT53 6AN
How much is your home worth?
Use our short form to request a valuation of your property.
Request a Valuation
