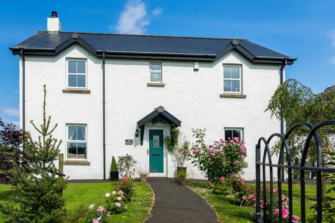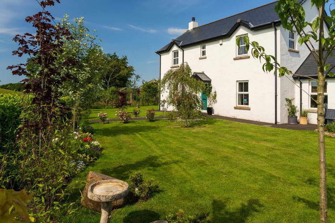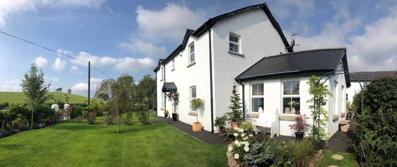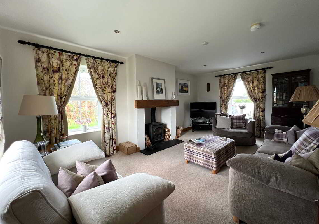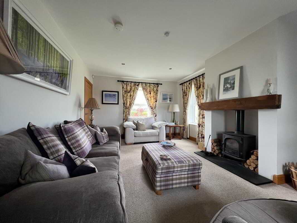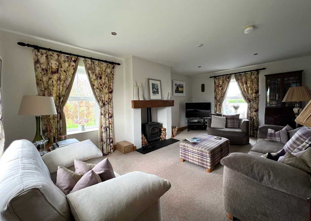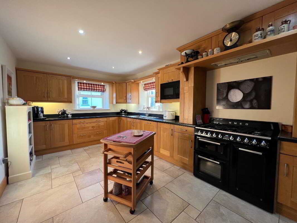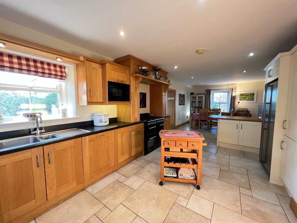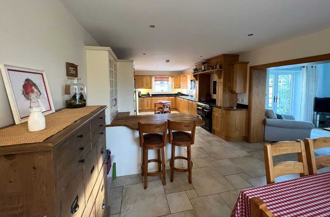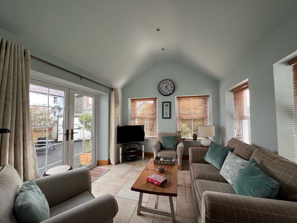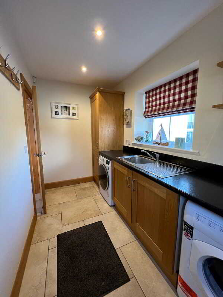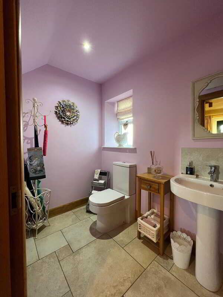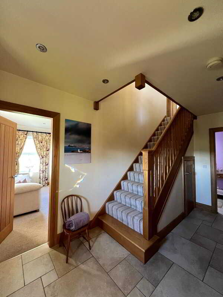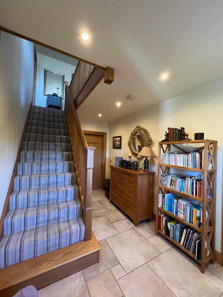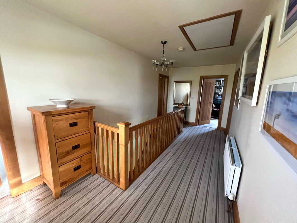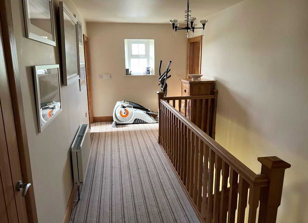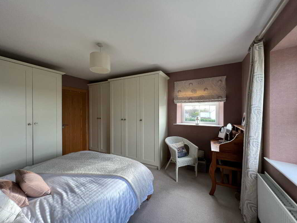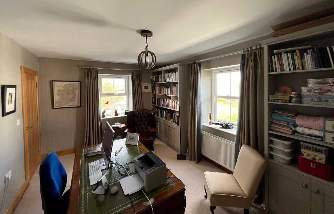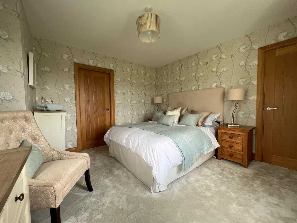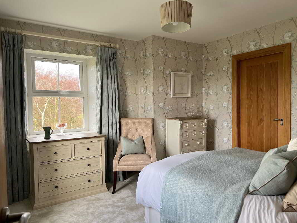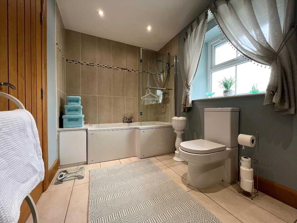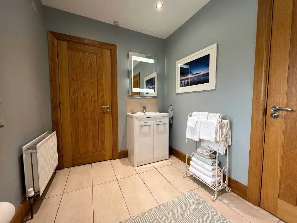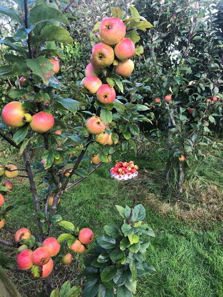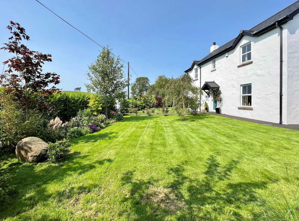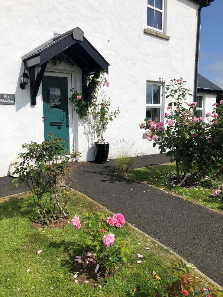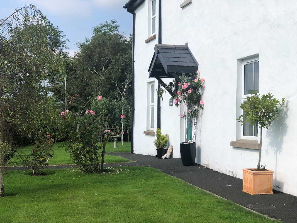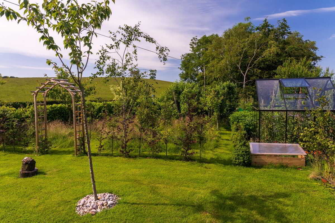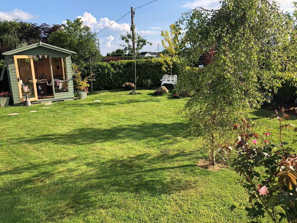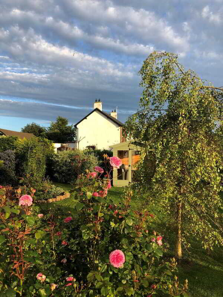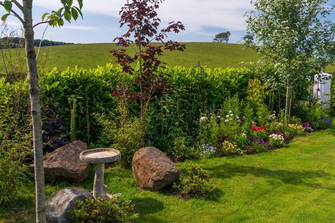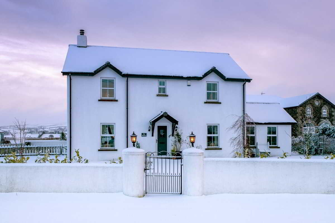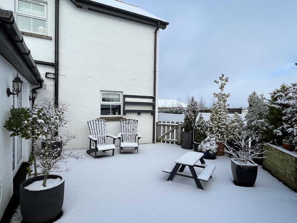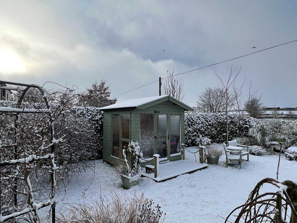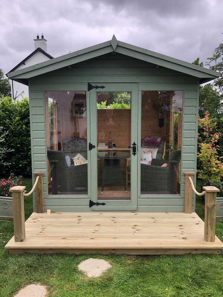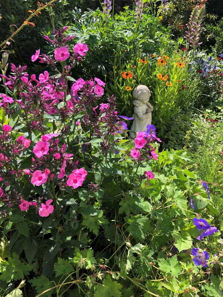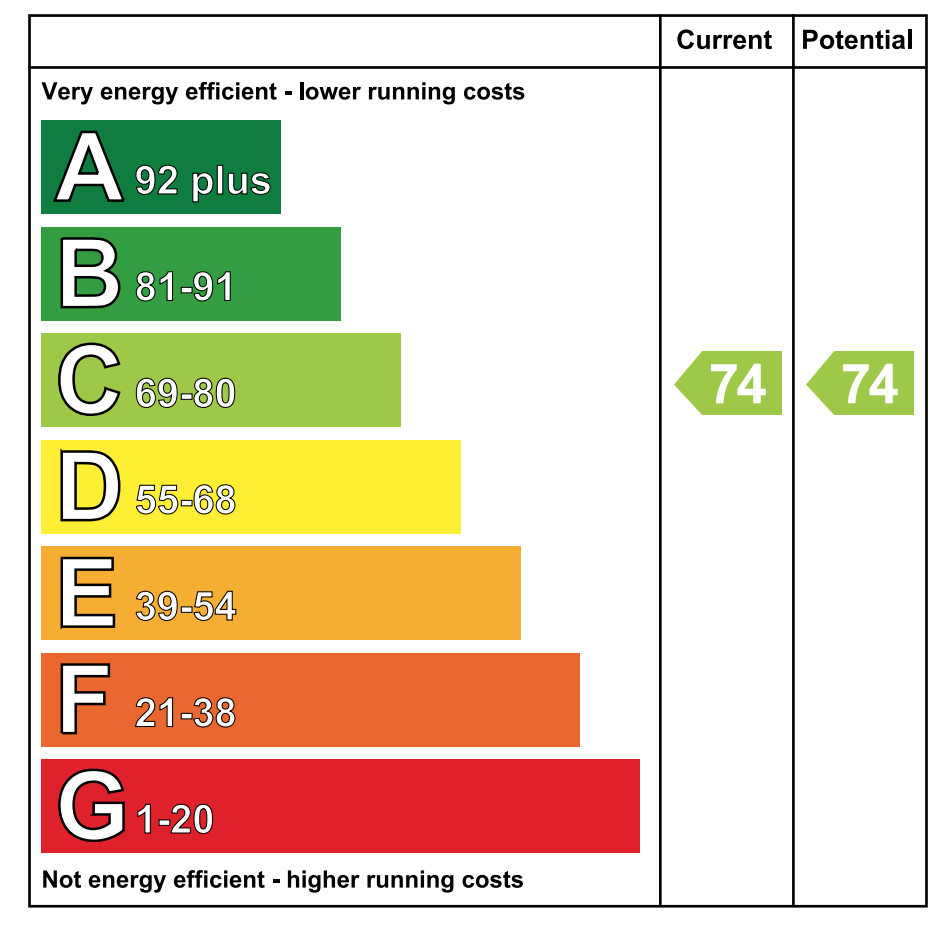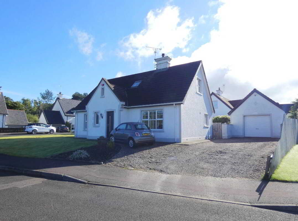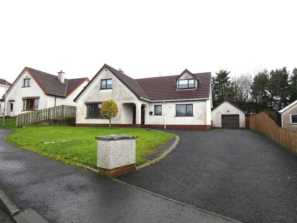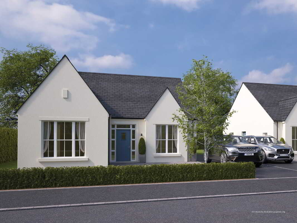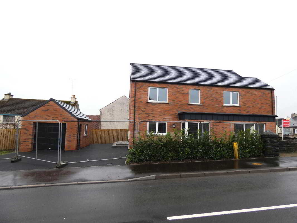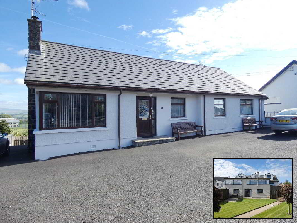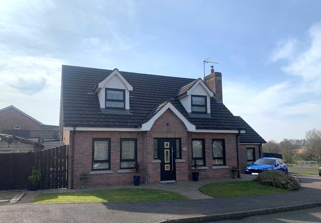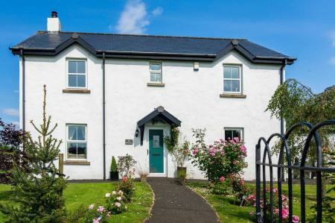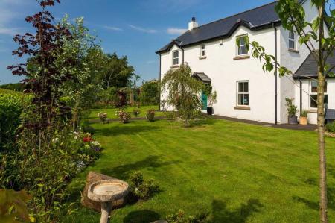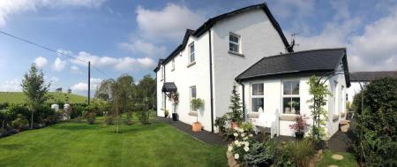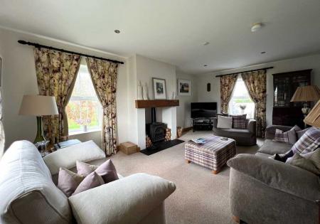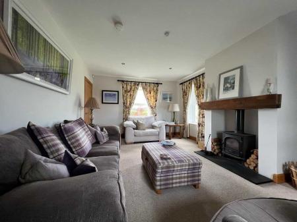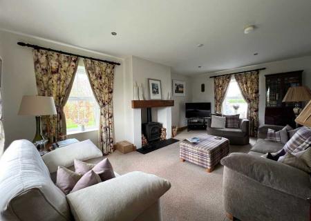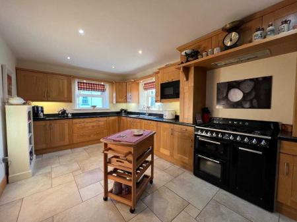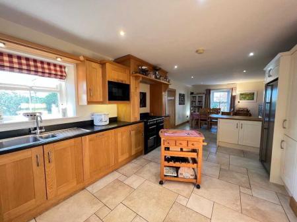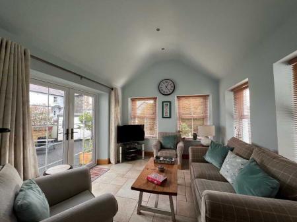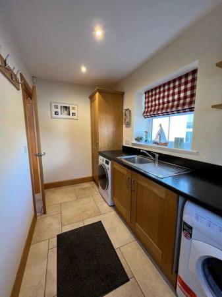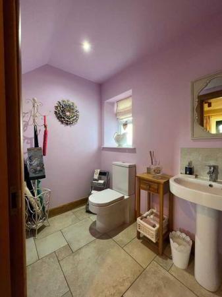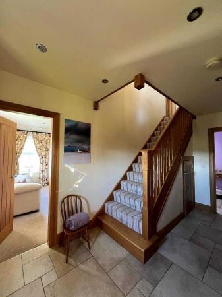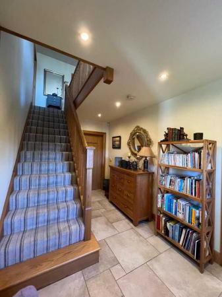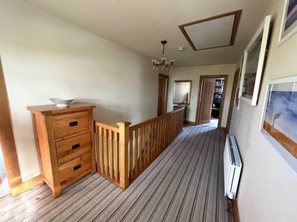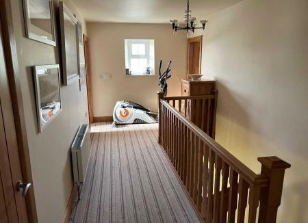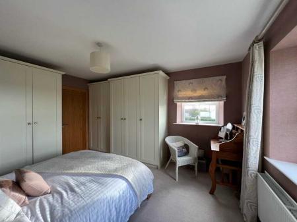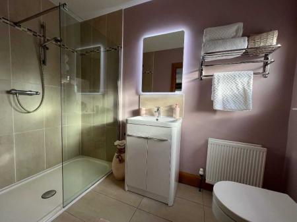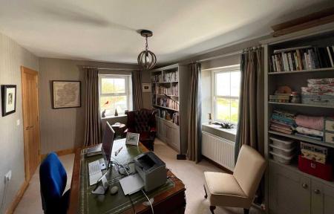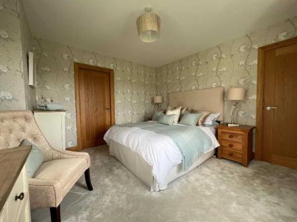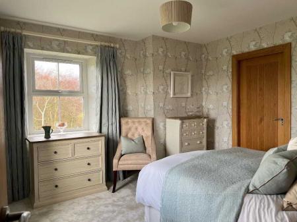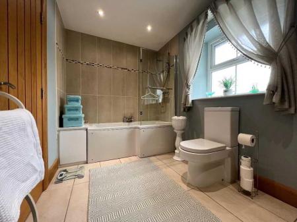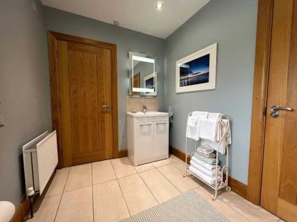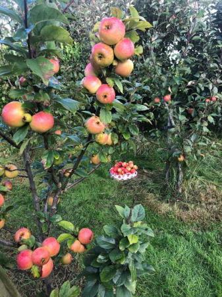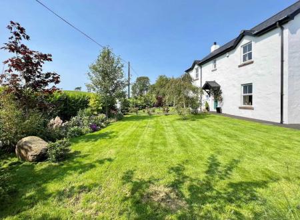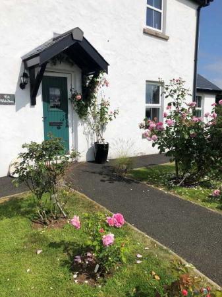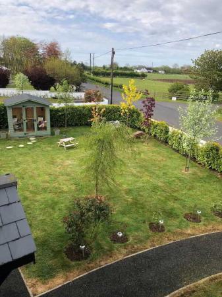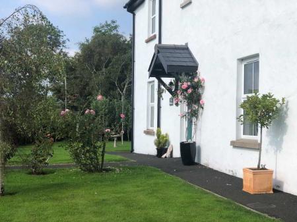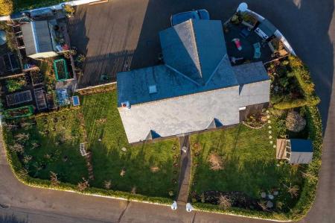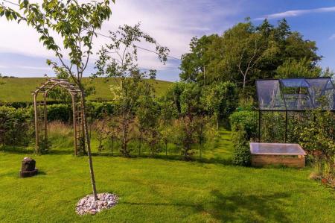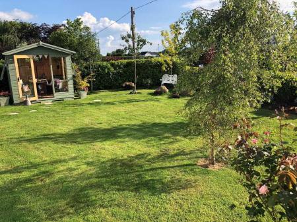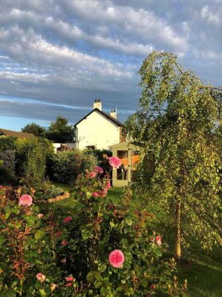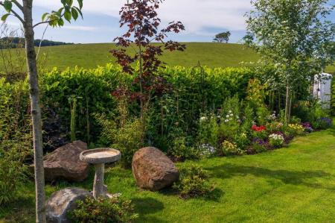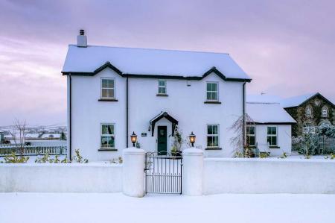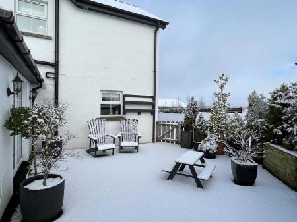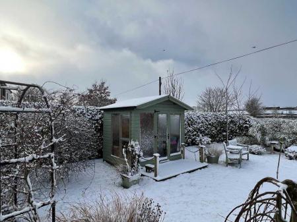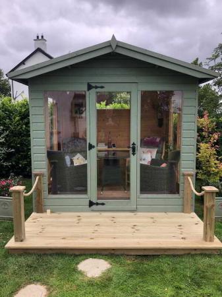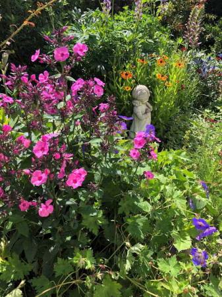- A truly exceptional rural residence.
- White Stone (as its known) will surely tick most boxes for any discerning buyer.
- Views from most rooms over the surrounding rolling countryside and towards the Glens of Antrim/Knocklayde mountain.
- Generously proportioned living accommodation offering 3 double aspect bedrooms and 3 reception rooms.
- These include the triple aspect formal living room and a fantastic extensively fitted kitchen.
- The same open plan to a delightful sun room.
- Exceptional standard of construction and finish throughout.
- The same successfully blending traditional themes with all the convenient modern comforts.
- Externally thicker than average external walls and internal window reveals finished on top with a slate roof.
- Internally a high quality oak finish throughout.
3 Bedroom Detached House for sale in Ballymena
** Please note that the 3 reception rooms includes the open plan kitchen/dining/living room **
Many of us aspire to rural living but quite often the properties for sale are too large, fairly expensive or otherwise dated and requiring work! As such we are delighted to offer for sale this exceptional property which will surely tick most of the boxes for a range of discerning buyers.
'White Stone' (as its known) is immaculately finished and presented throughout with generously proportioned living quarters including many double aspect rooms to make the most of those delightful countryside views including the Antrim Glens and Knocklayde Mountain; and unlike many new homes 93A offers 3 spacious double bedrooms (2 with ensuite facilities); a fantastic triple aspect living room (providing picture postcard views) plus the hub of the home - an extensively fitted double aspect kitchen/dinette open plan to a sun room with a vaulted ceiling and direct access to the gardens - for extending entertaining on those long summer evenings.
Indeed 'White Stone' really does outshine the competition having been impeccably constructed and maintained with many fine features including a blend of traditional/modern themes – most notably the thicker external walls with chamfered internal window recesses; external rough cast finish and roof slates; oak internal trim and balustrade staircase; contemporary bathroom, ensuite and cloakroom; digital thermostatic heating controls and underfloor heating throughout the ground floor.
It's also conveniently only a few miles drive to Cloughmills and the A26 Frosses Road for commuting or visiting the Causeway Coast; and literally around the corner from the picturesque Lissanoure Castle.
As such this exceptional property really does offer something for any type of buyer – the current (and one very careful owner) only now reluctantly thinking of downsizing. We therefore highly recommend viewing to fully appreciate the super proportions, quality finish and delightful situation of the same.
Though please note that viewing is strictly by appointment only.
Reception Hall4.27m x 2.44m (14' 0" x 8' 0")(widest points)
Feature oak balustrade and spindle staircase; recessed ceiling spotlights, tiled floor (underfloor heating) storage cupboard under the stairs, telephone point and a separate cloakroom.Cloakroom2.36m x 1.45m (7' 9" x 4' 9")
Contemporary fitting including a w.c, a pedestal wash hand basin with a splashback, tiled floor and recessed ceiling spotlights.Lounge5.92m x 3.68m (19' 5" x 12' 1")
A super triple aspect living room with views over the gardens, the surrounding rolling countryside and towards Knocklayde mountain/the Glens of Antrim; the focal point is a wood burning inset stove with a slate hearth and obviously there is provision for a T.V., fitted recessed ceiling spotlights and a digital heating control for the underfloor heating.Kitchen/Dinette9.3m x 3.63m (30' 6" x 11' 11")
A fantastic kitchen/dining/living room (open plan to a sun room) with an extensive range of units including an oak finish in the main area plus having vanilla/cream colour units in the breakfast bar dining area; provision for a gas/electric range type cooker in a large surround with an integral extractor fan, Franke bowl and a half stainless steel sink, worktop with a matching upstand splashback, integrated dishwasher, large pan drawers, window pelmets with display lighting, concealed under unit aesthetic lighting, tiled floor, housing and plumbed for an American style fridge freezer, underfloor heating, breakfast bar area with a feature solid wood top, eye level microwave housing, recessed ceiling downlights, digital heating control and open plan to the sun room.Utility Room3.15m x 1.75m (10' 4" x 5' 9")
Matching oak finish units to the kitchen, stainless steel sink unit, worktop with a matching upstand splashback, larder/broom cupboard, plumbed for an automatic washing machine, space for a tumble dryer, tiled floor, extractor fan and recessed ceiling spotlights.
Sun Room3.86m x 3.25m (12' 8" x 10' 8")
Open plan to the kitchen/dining room with a vaulted ceiling and recessed spotlights, T.V. point, tiled floor (underfloor heating), digital heating control, french doors to the exterior patio and gardens plus windows overlooking the extensively landscaped gardens.First Floor AccommodationGallery Landing AreaWith a large shelved airing cupboard.Master Bedroom4.29m x 3.71m (14' 1" x 12' 2")
A great double aspect room with views over the countryside to the front, a range of attractive painted finish fitted bedroom furniture and a spacious contemporary ensuite including a w.c, vanity unit with a tiled splashback and storage below, tiled floor, extractor fan, recessed ceiling spotlights and a large walk in tiled shower cubicle with mains mixer shower and a part glazed enclosure.Bedroom 25.05m x 3.23m (16' 7" x 10' 7")
Another super double aspect room with views towards the Glens on Antrim and Knocklayde mountain. The size includes attractive fitted book shelves with storage below.Bedroom 33.71m x 3.71m (12' 2" x 12' 2")
Another double aspect bedroom to the front, tastefully decorated with a T.V. point and conveniently a door to the main bathroom.Bathroom & w.c combined3.66m x 2.08m (12' 0" x 6' 10")
A luxurious family bathroom including a large vanity unit with a tiled splashback and storage drawers below, tiled floor, w.c, recessed ceiling spotlights and the family bath/shower cubicle combined including a floor to ceiling tiled splashback and a mains mixer shower over.Exterior Features‘White Stone’ occupies a super rural situation bordered by mature grounds and with outstanding vista’s from most rooms over miles of the surrounding countryside.A pillar wall entrance leads to a spacious tarmac driveway with ample parking for the family and visitors.The landscaped and mature gardens then wrap around the dwelling with an array of various plants including a boundary wall and mature hedge boundaries.A pillar wall entrance with pillar lights provides a welcome approach to the front door.french doors also provide access to a tarmac patio which leads past landscaped rockery areas and a super summer house.There is also an additional shed and greenhouse in the rear side garden.Range of outside lights and a tap.
Property Ref: ST0608216_799747
Similar Properties
47 Greengage Cottages, Ballymoney
4 Bedroom Detached House | £275,000
5 Bedroom Detached House | Offers in excess of £275,000
The Annesley, Greengage Cottages, Ballymoney
4 Bedroom Detached House | £272,950
New Build, Newal Road / Greengage Lane, Ballymoney
4 Bedroom Detached House | Offers in region of £284,950
50 Bridge Road, Dunloy, Ballymoney, Ballymena
4 Bedroom Not Specified | £284,950
4 Bedroom Detached House | Offers in excess of £285,000

McAfee Properties (Ballymoney)
Ballymoney, Ballymoney, County Antrim, BT53 6AN
How much is your home worth?
Use our short form to request a valuation of your property.
Request a Valuation
