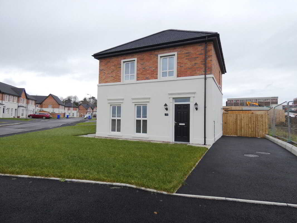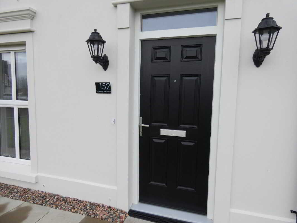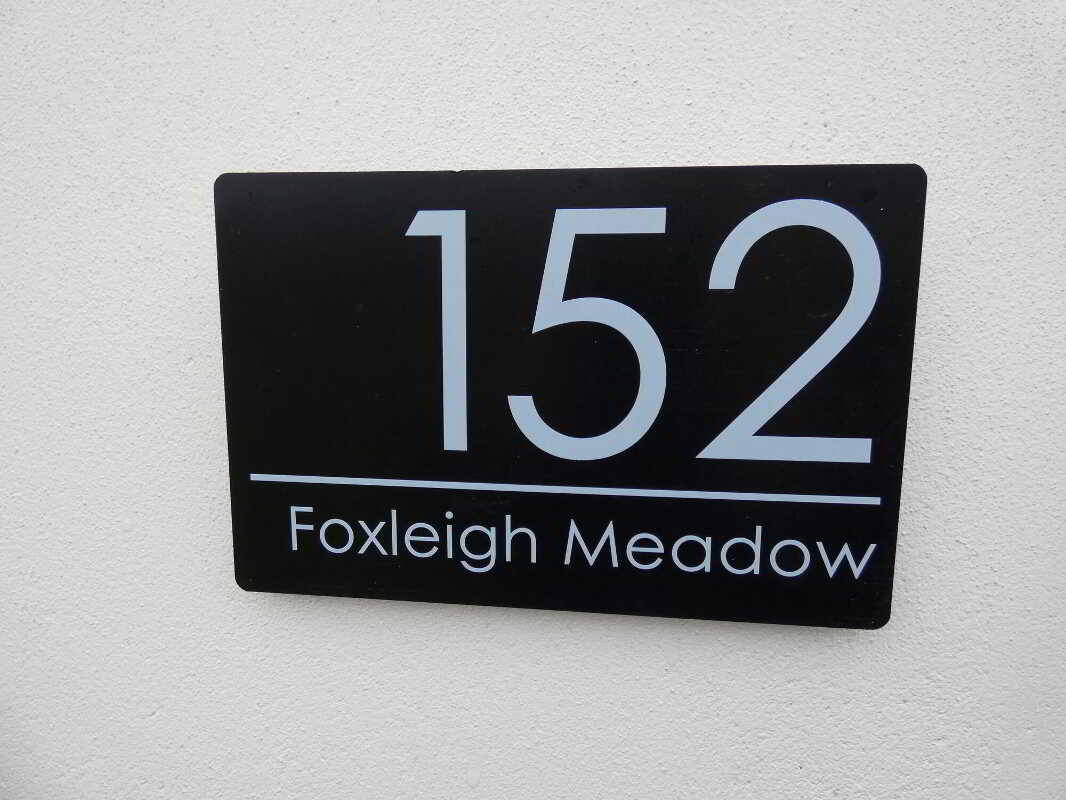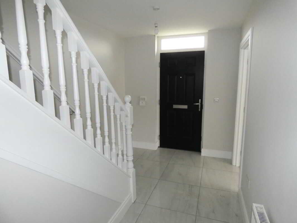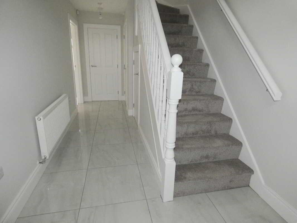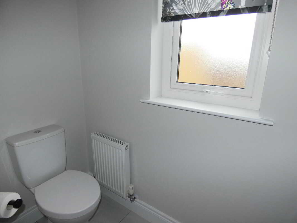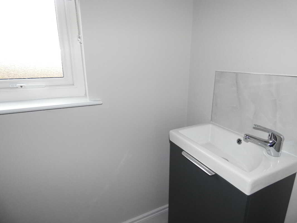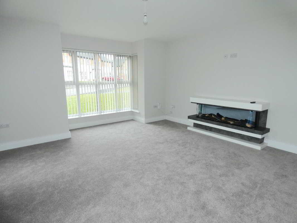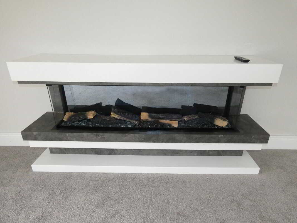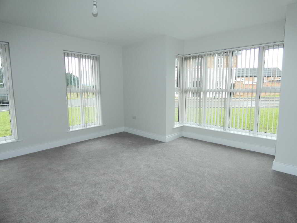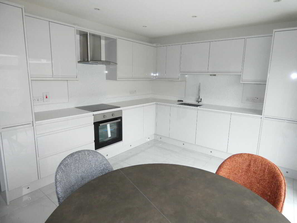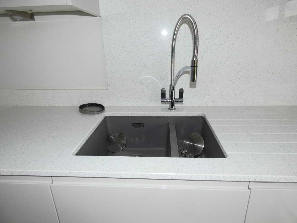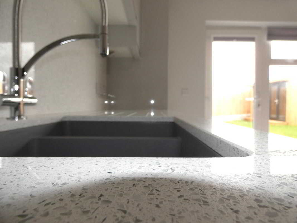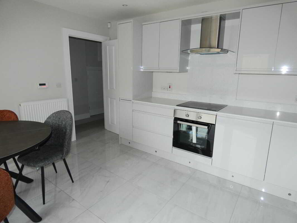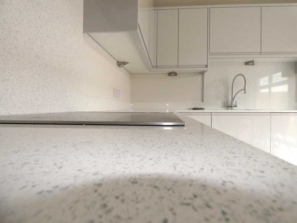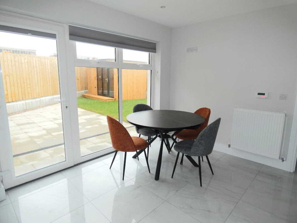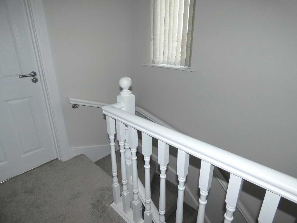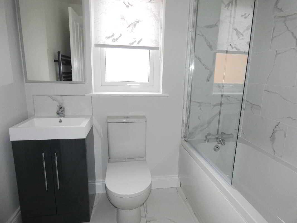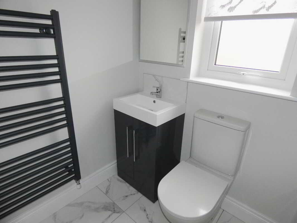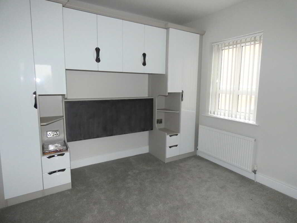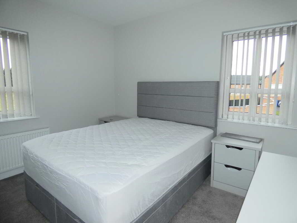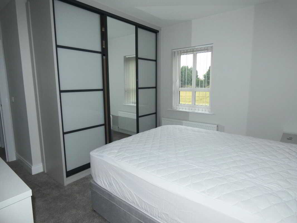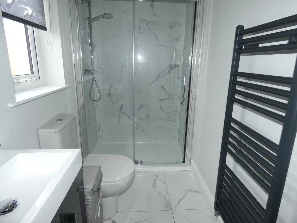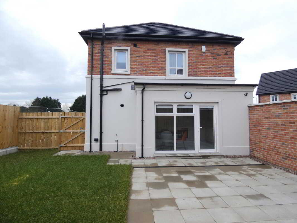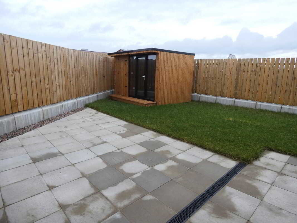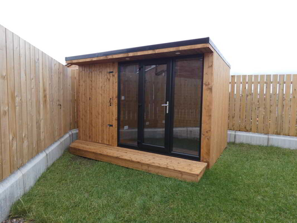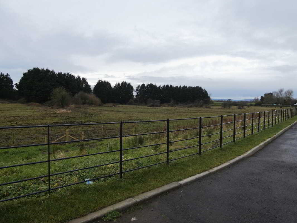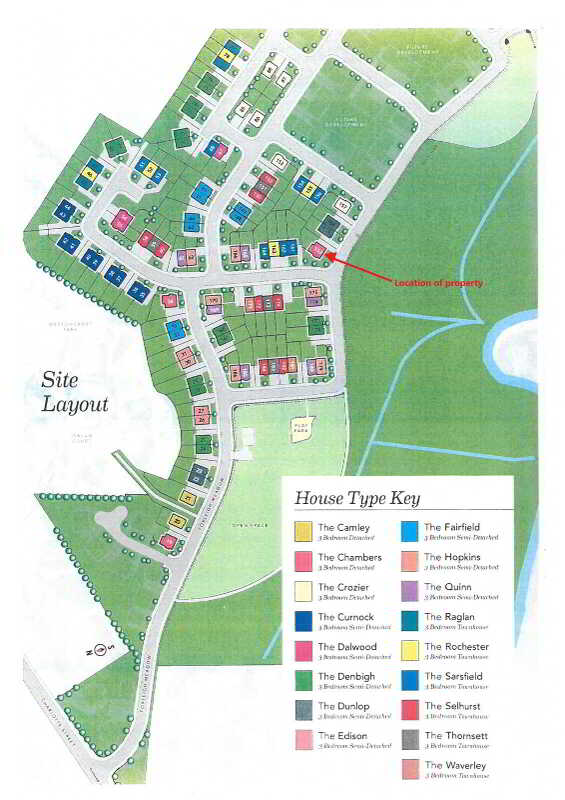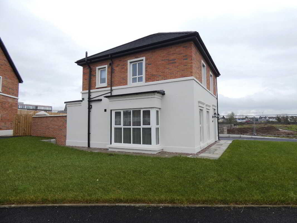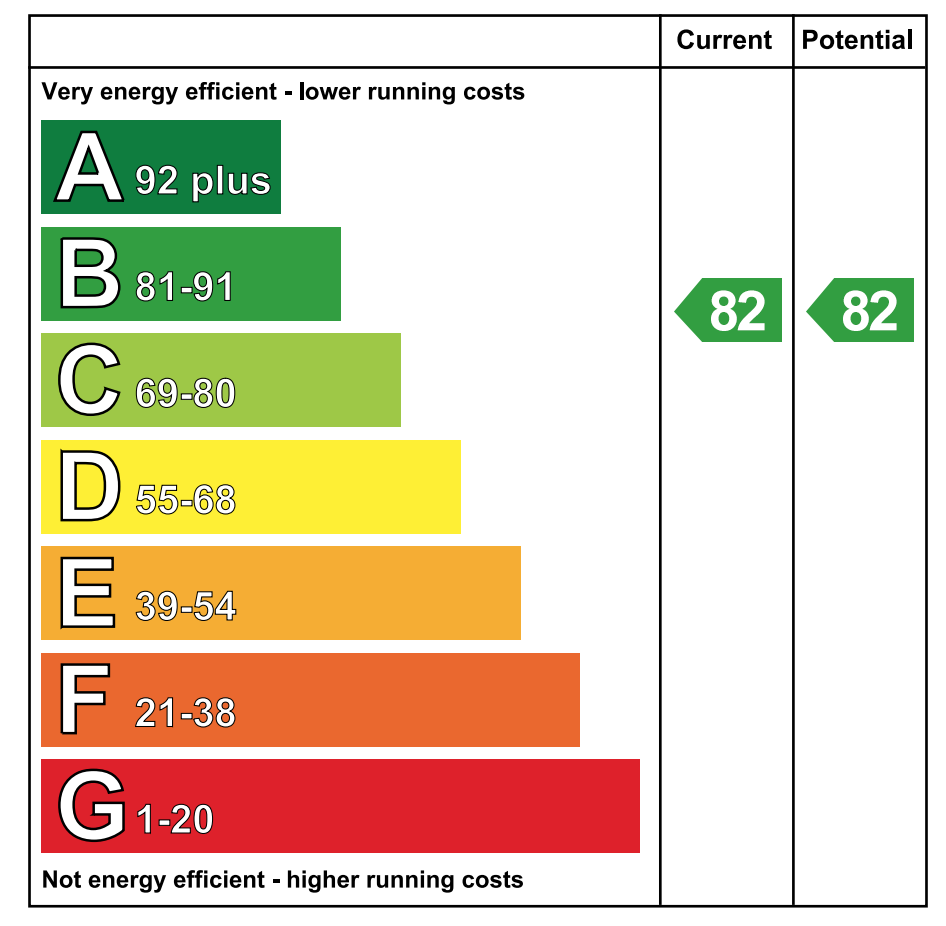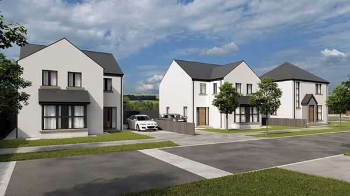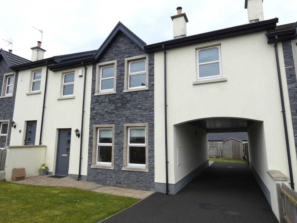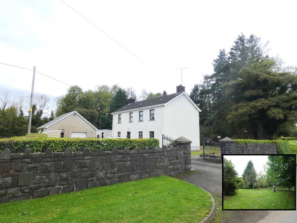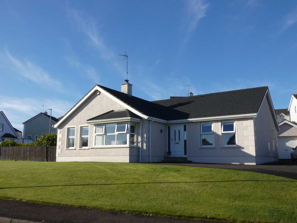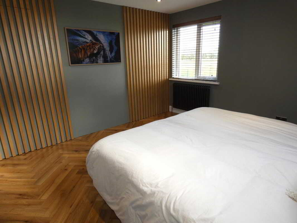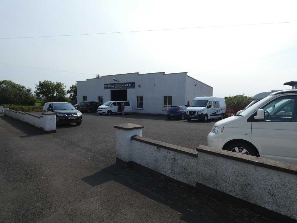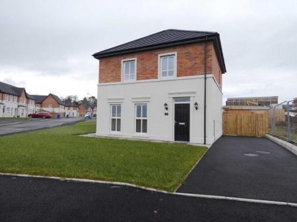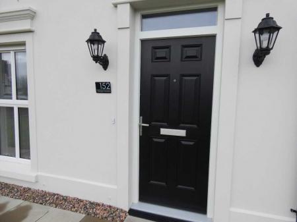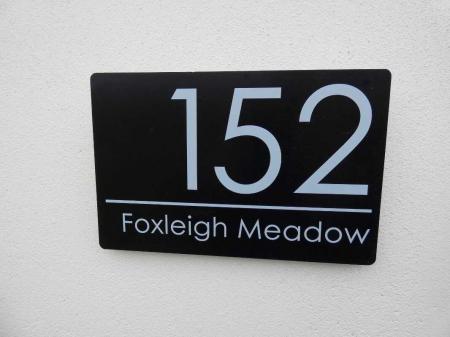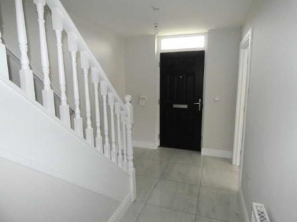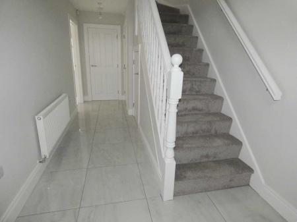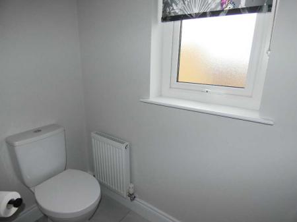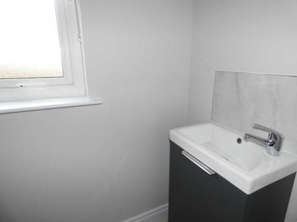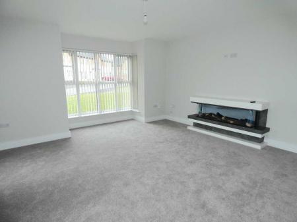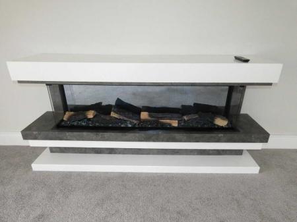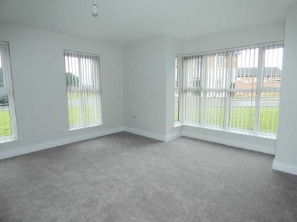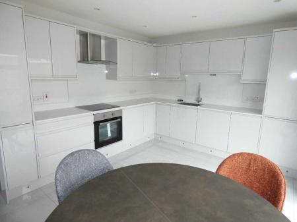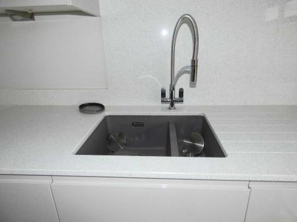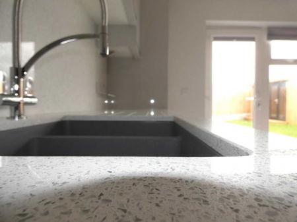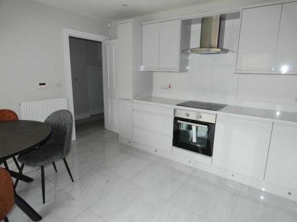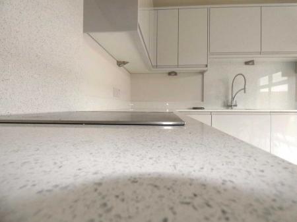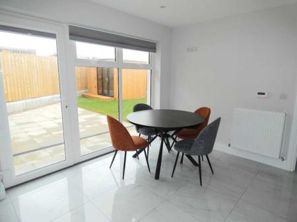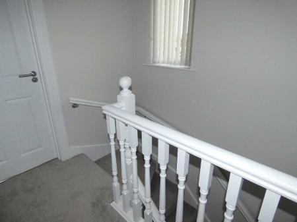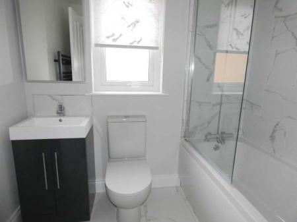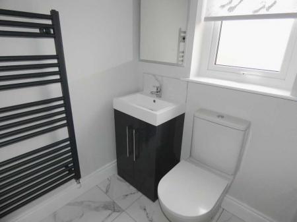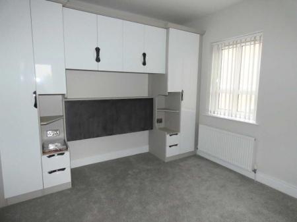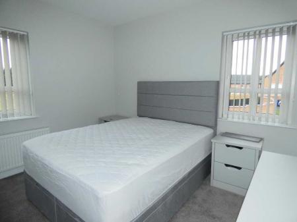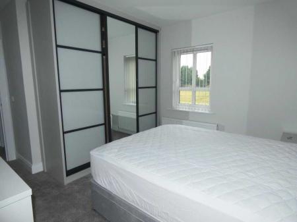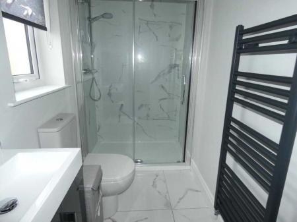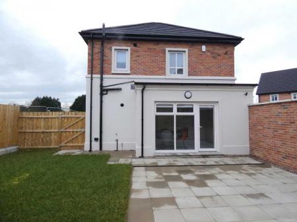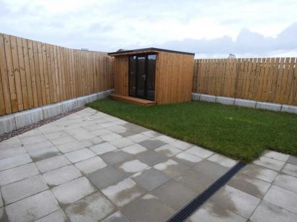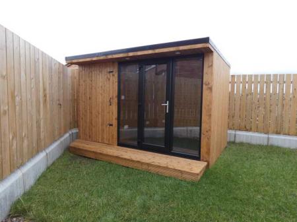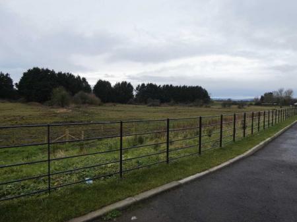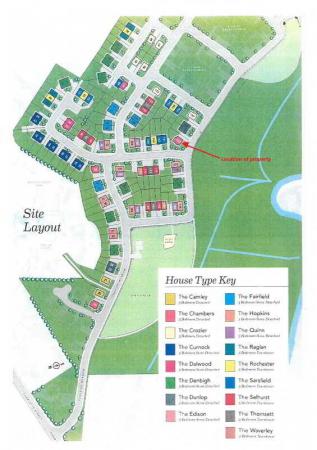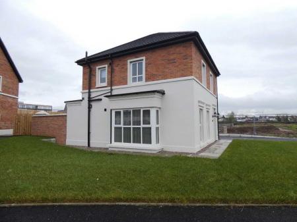- Gas heating.
- Upvc double glazed windows.
- Burglar alarm fitted.
- An exceptional addition to the market.
- Arguably one of the best plots in the development.
- The property has been finished to a high quality specification which includes an abundance of upgrades.
- The property is as new - has never been lived in.
- Modern construction resulting in a high energy efficiency and subsequent savings throughout the year.
- Viewing is highly recommended to fully appreciate the situation, outlook and proportions of this property.
- Located in the highly popular Foxleigh Meadow development (off Charlotte street) and within walking distance of the town centre and its numerous amenities.
3 Bedroom Detached House for sale in Ballymoney
A high quality 3 bedroom (1 ensuite) detached house in the well regarded and popular Foxleigh development located off Charlotte street in Ballymoney – what more could you ask for?
This impressive well proportioned property has been finished to a turnkey specification with an abundance of upgrades to the already high quality standard.
The property is as new – has never been lived in and provides well proportioned living accommodation and benefits from having gas heating, upvc double glazed windows and has a burglar alarm in this highly energy efficient family home.
Externally the property is set on arguably one of the best sites in the development having an open aspect to the front of the property. A delightful enclosed garden with patio area and garden store/studio is to the rear of the property with a spacious garden in lawn to the front and side.
This impressive family home will appeal to a wide range of prospective purchasers and we highly recommend an early internal inspection to fully appreciate the choice situation, proportions and quality of the upgrades to this super property.
Viewing is strictly by appointment only through us the Selling Agent.
Entrance HallTiled floor, storage understairs.Separate w.cWith w.c, wash hand basin, storage cupboard under sink unit, tiled floor, extractor fan.Storage cupboardWith light, gas boiler, tiled floor.Lounge4.5m x 4.19m (14'9 x 13'9)
(Excluding bay window)
With bay window, double vista windows, T.V. points, feature 6ft Flamerite Payton suite/EFX 1300 electric fire with panoramic views and with a range of various settings, plinth above with charging point, (fireplace is operated via app).
Kitchen/Dinette4.22m x 3.3m (13'10 x 10'10)
Feature range of fitted high gloss eye and low level units with quartz worktop including Normende induction electric hob, Normende electric oven including grill, stainless steel extractor fan, quartz splashback, integrated fridge freezer, Franke 1 ½ bowl sink unit including mixer tap with rinse head, quartz splashback, integrated dishwasher, pull out larder units, kickboard lighting, tiled floor, lighting below eye level units, ceiling downlights, T.V point, door to rear garden area.
First Floor AccommodationLanding area.
Access to roofspace storage (partly floored with light) and a slingsby type ladder.
Bathroom and w.c combined2.13m x 1.68m (7'0 x 5'6)
With fitted suite including bath with telephone hand shower, shower screen, tiled around bath and shower unit, w.c, wash hand basin with tiled splashback and storage cupboards below, touch control Bagni Umo LED mirror, Anthracite wall mounted heated towel rail, tiled floor, extractor fan.Bedroom 13m x 2.87m (9'10 x 9'5)
(including fitted bedroom units)
With a range of fitted white gloss bedroom units with cashmere surround including drawers, doors, cupboards, power points including usb point, fitted headboard, T.V. point.
Bedroom 23.45m x 3.43m (11'4 x 11'3)
(including fitted sliderobes)
With fitted sliderobes, part mirrored, double aspect windows, Ensuite: thermostatic shower with telephone hand shower and rainfall type shower head, tiled cubicle, w.c, wash hand basin with tiled splashback, storage cupboards below, touch control Bagni Umo Led mirror above, Anthracite wall mounted heated towel rail, tiled floor, extractor fan.
Bedroom 33m x 2.26m (9'10 x 7'5)
(including fitted sliderobes)
With fitted mirrored sliderobes, T.V. point.
EXTERIOR FEATURESGarden room/Studio3.66m x 2.44m (12'0 x 8'0)
(subdivided – see below)
Studio: 8’0 x 8’0
With light and power points, window and pedestrian door.
Garden storage shed: 8’0 x 4’0
With light.
Tarmac driveway and parking area to side of property.Upvc fascia and soffits.Spacious patio area to rear garden area.Garden partly in lawn to rear of property.Boundary wall/fence to rear garden, enclosed with entrance gate.Outside tap and light to rear garden area.External power points to rear of property.Garden in lawn to front and side of property.Outside lights to front of property.
Property Ref: ST0608216_991461
Similar Properties
MD 60, Bravallen Crescent, Ballymoney
4 Bedroom Detached House | £237,500
4 Bedroom Townhouse | Offers in excess of £237,500
Carrowreagh House, 73 Station Road, Garvagh, Coleraine
3 Bedroom Detached House | Offers in region of £229,950
2 Hillside Park, Dunloy, Ballymoney, Ballymena
4 Bedroom Detached Bungalow | £249,950
3 Oakley Park, Liscolman, Ballymoney
4 Bedroom Not Specified | £250,000
The Railway Garage, 82 Glenstall Road, Ballymoney
Commercial Property | £250,000

McAfee Properties (Ballymoney)
Ballymoney, Ballymoney, County Antrim, BT53 6AN
How much is your home worth?
Use our short form to request a valuation of your property.
Request a Valuation
