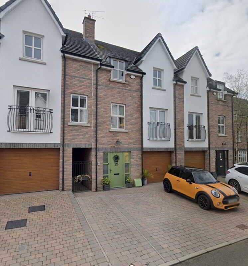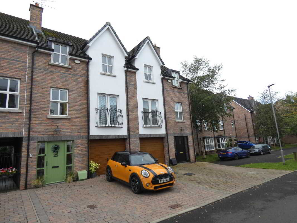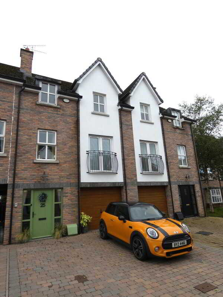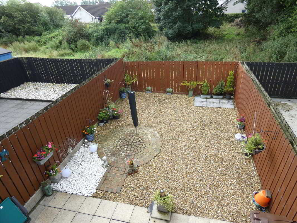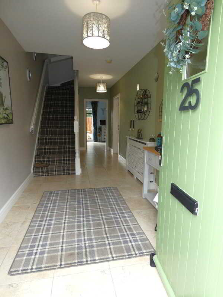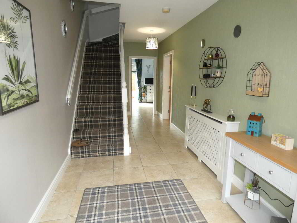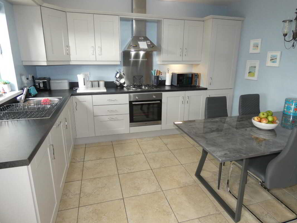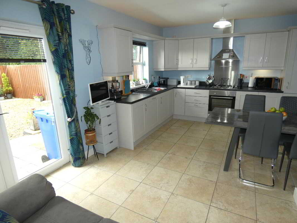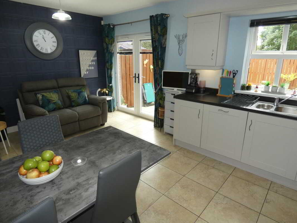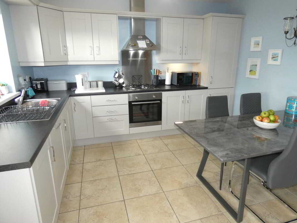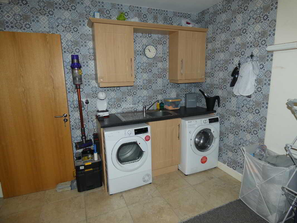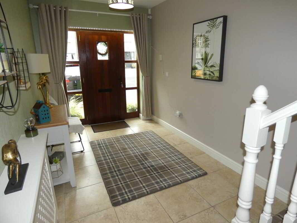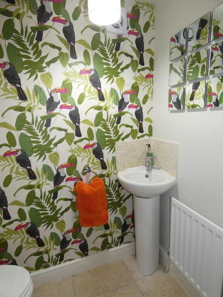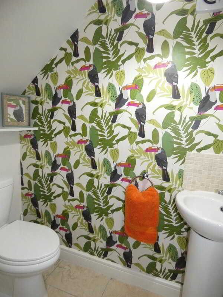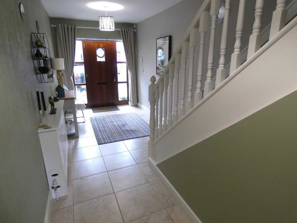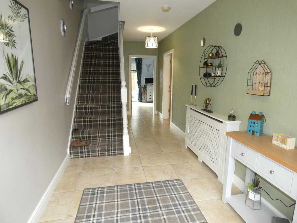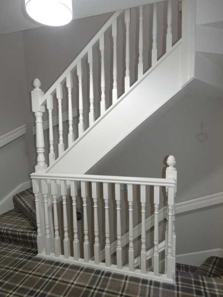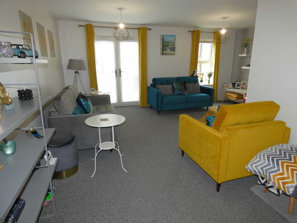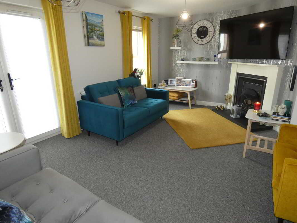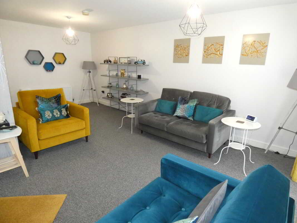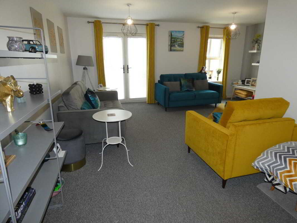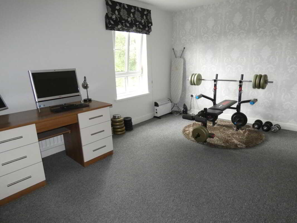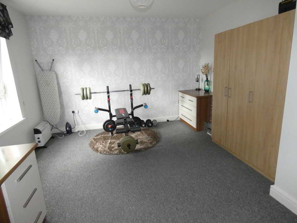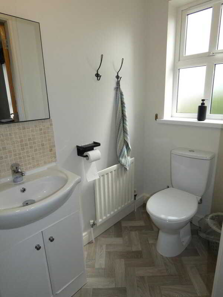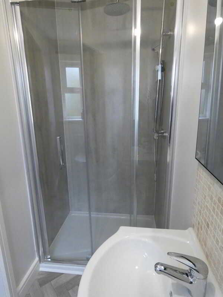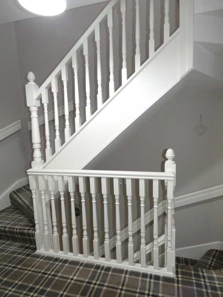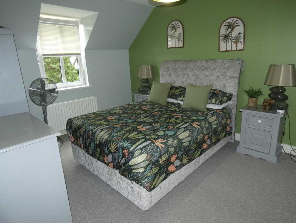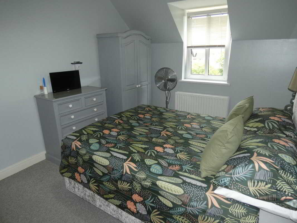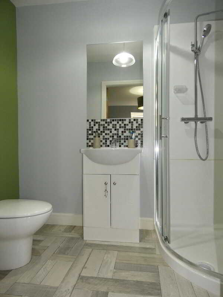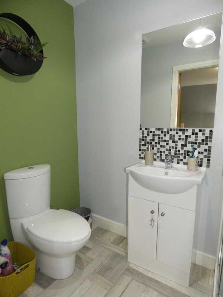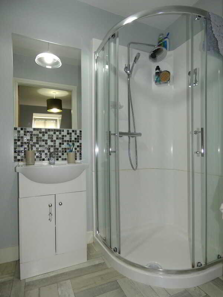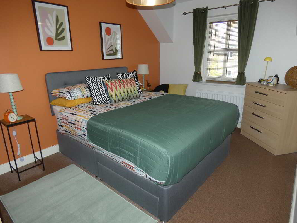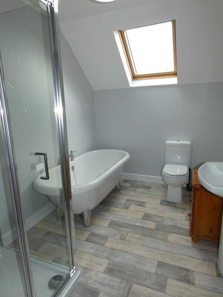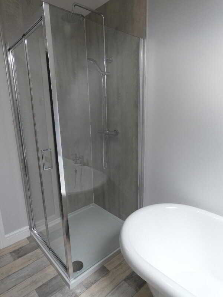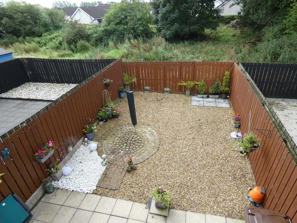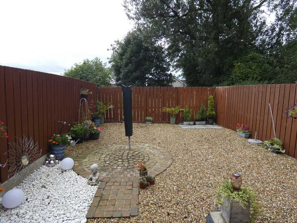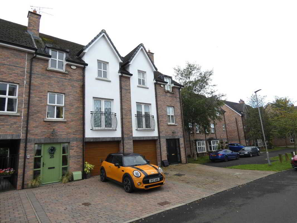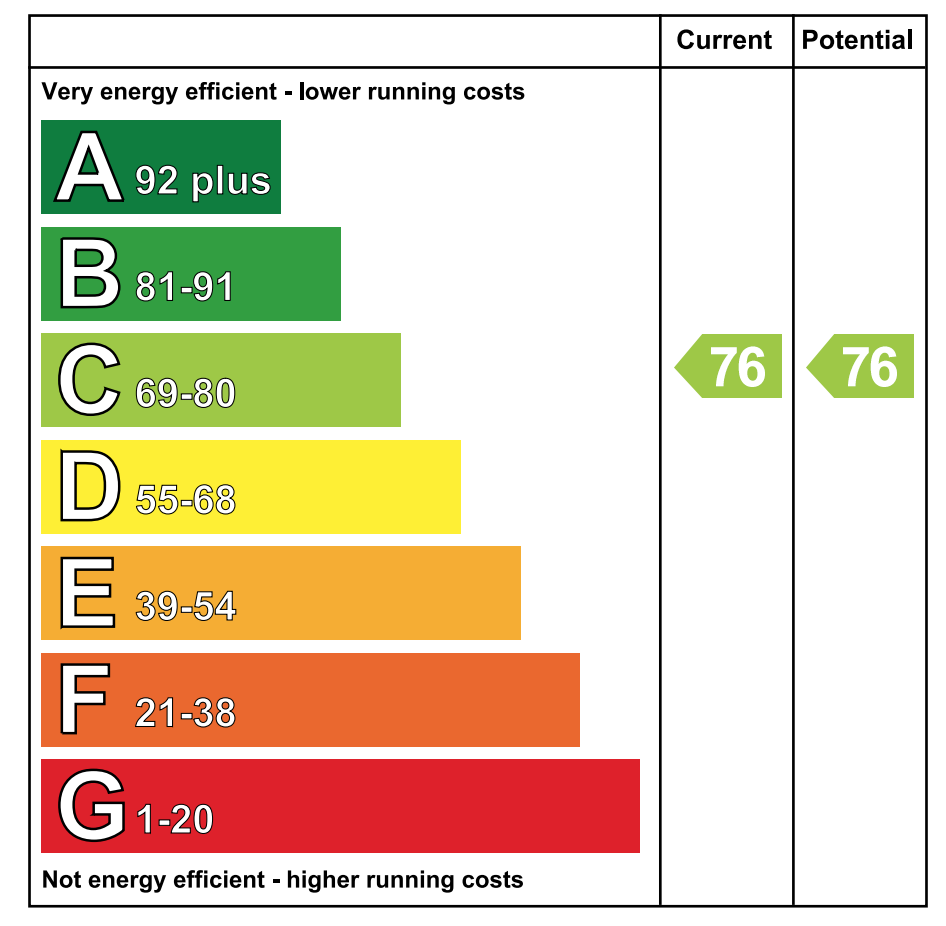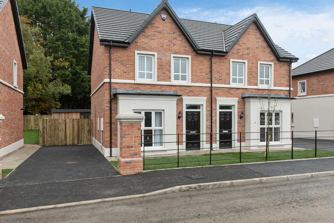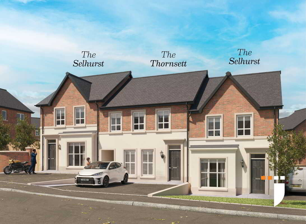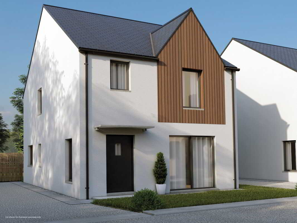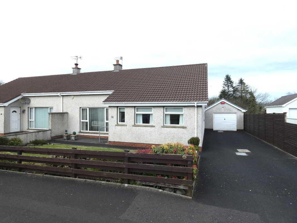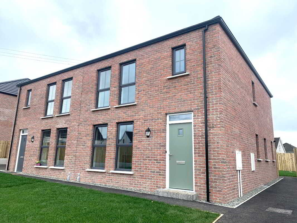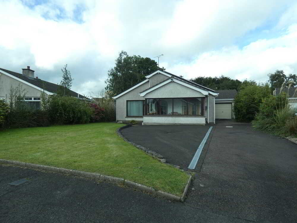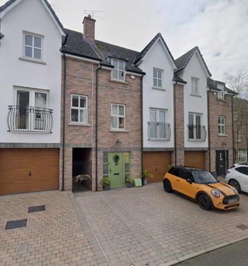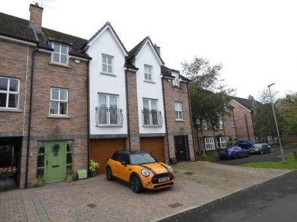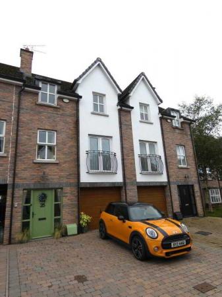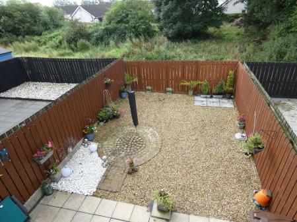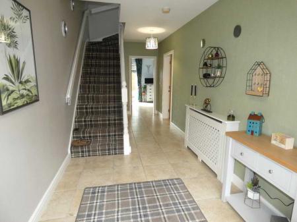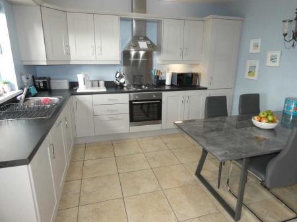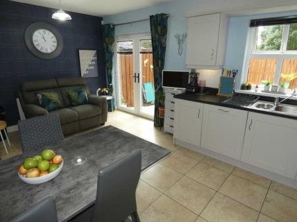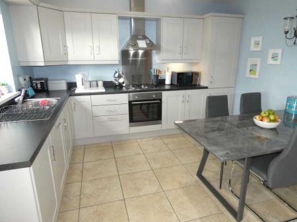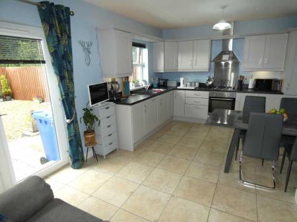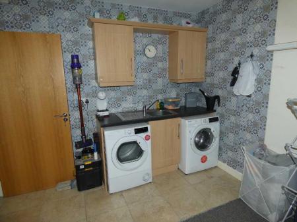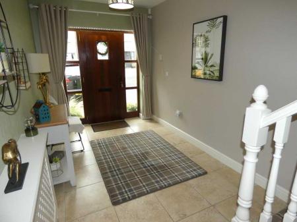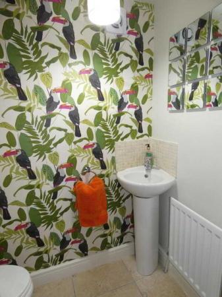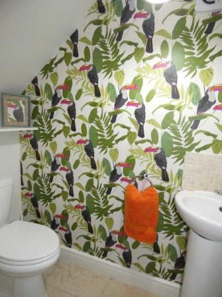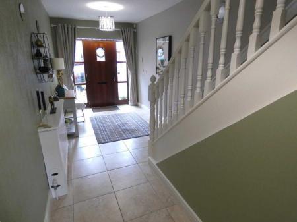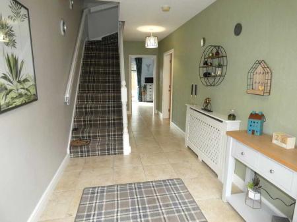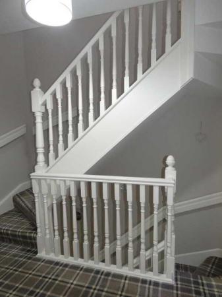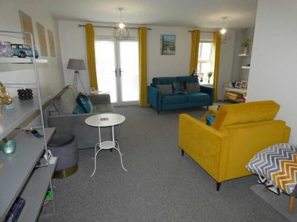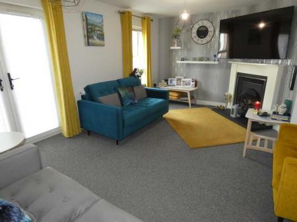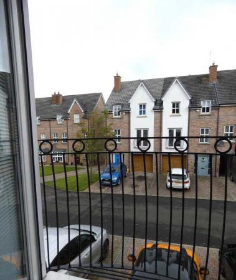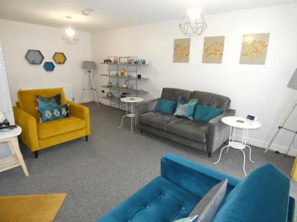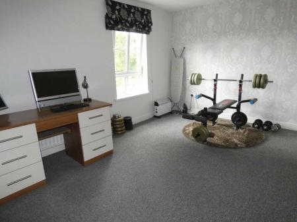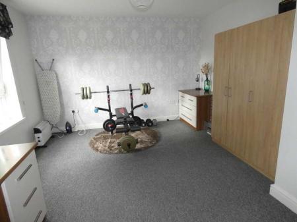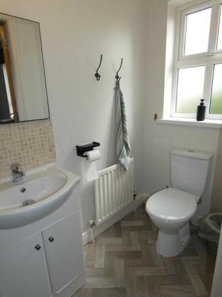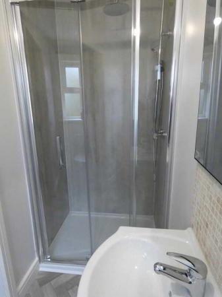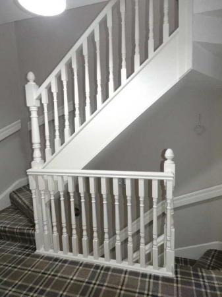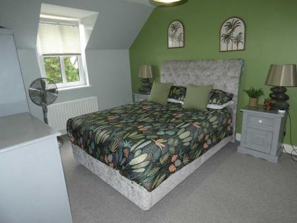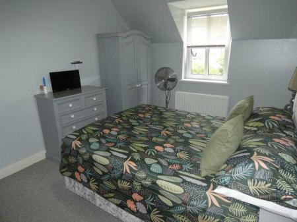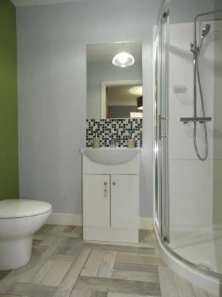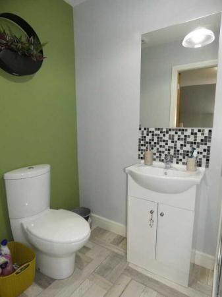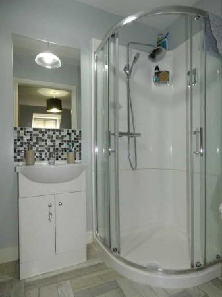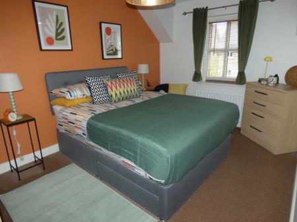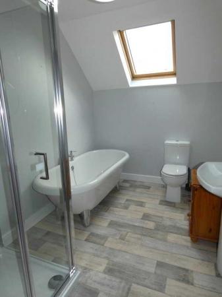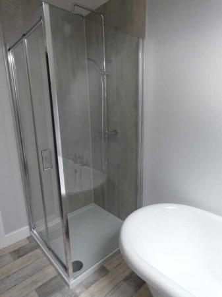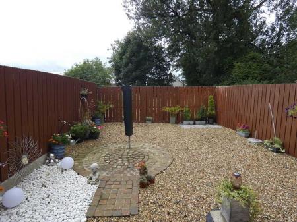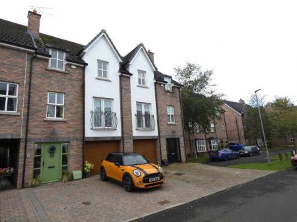- An exceptional townhouse circa 1800 sq. ft.
- Occupying a super plot with a private and southerly orientated rear garden.
- Meticulously maintained and updated over the past few years.
- Including a Newly Fitted Gas Fired Burner in 2021.
- And new showers/shower cubicles in the bathroom and bedroom 2.
- Attractive painted kitchen with an array of units and the usual integrated appliances.
- Also with French doors to that private and landscaped rear garden.
- High quality decorative finish throughout.
- Landscaped rear garden -enjoying a southerly and open aspect.
- Integral garage/utility room -presently used as a store/gym/utility room.
4 Bedroom Townhouse for sale in Ballymoney
Number 25 is a super townhouse extending to circa 1800 sq. ft on a choice plot and having been meticulously maintained over the past few years. So the luxurious and quality accommodation now offers 4 bedrooms (2 with spacious contemporary ensuite facilities/ one including a new shower & cubicle); a super family bathroom with a new shower and cubicle; a large first floor living room with a balconette and an extensively fitted kitchen including French doors to southerly orientated and a landscaped rear garden. As such we highly recommend viewing to fully appreciate the proportions and quality finish of the same.
Reception Hall:A super wide reception hall (7'6) with a partly glazed hardwood front door and glazed side panels, tiled floor, telephone point and a convenient cloakroom.Cloakroom:With a WC, a corner pedestal wash hand basin with a tiled splashback, tiled floor and a fitted extractor fan.Kitchen/Dinette:5.38m x 3.61m (17'8 x 11'10)(at widest points)
Comprising a range of painted finish eye and low level units, worktops with a matching upstand splashback, bowl and a ½ stainless steel sink, stainless steel electric oven, stainless steel gas hob with a stainless steel splashback and a
stainless steel extractor fan over, integrated dishwasher, integrated fridge
freezer, a pan drawer, window pelmet, tiled flooring and French doors to the private and enclosed rear garden.
Utility Room and Garage Combined:6.05m x 2.9m (19'10 x 9'6)
With fitted eye and low level units, single bowl and drainer stainless steel sink, plumbed for an automatic washing machine, space for a tumble dryer,
extractor fan and tiled flooring next to the fitted units.
First Floor Landing:Gallery Landing Area with Stairs to the upper floor accommodation.Lounge:6.15m x 5.18m (20'2 x 17'0)
(at widest points, L-Shaped)
A fantastic first floor living room with a feature balconette including french doors to the front, cast iron fireplace in a wood surround with a tiled hearth, high level TV point, telephone point and an additional window providing a super outlook over the avenue to the front.
Bedroom 2:4.22m x 3.66m (13'10 x 12'0)
(at widest points)
with an outlook over the private rear garden and an ensuite facility including a vanity unit with storage below and a tiled splash back, a WC, extractor fan,
tiled floor and a newly fitted panelled shower cubicle with a mains pressure shower including a drench head over and a flexible hand shower attachment.
Second Floor Accommodation:Gallery Landing area with a shelved airing cupboard.Master Bedroom:4.11m x 3.1m (13'6 x 10'2)
With a T.V. point and a spacious ensuite including a vanity unit with storage below and a tiled splashback, WC, extractor fan and a spacious Pod type
shower cubicle with a mixer shower including a drench head over and a
flexible hand shower attachment.
Bedroom 3:4.17m x 2.9m (13'8 x 9'6)
With a TV point and a telephone point.Bedroom 4:2.79m x 2.39m (9'2 x 7'10)
The size excluding a useful storage recess area.Bathroom & WC Combined:2.95m x 2.13m (9'8 x 7'0)
A great family bathroom including a free standing roll top bath, a WC, a large pedestal wash hand basin, extractor fan and a newly fitted panelled shower cubicle including a mains pressure shower with a drench head over; a flexible hand shower attachment and a glazed enclosure.EXTERIOR FEATURE:Number 25 occupies a super situation and enjoying an open aspect to the rear.Brick pavia parking to the front with space for 2 Cars.The southerly orientated and private rear garden is fully enclosed.There is a patio area with the remainder laid in colour stones.Integral garage with utility area 19'10 x 9'6 with an insulated up and over vehicular access door.Outside lights to the front and to the rear.
Property Ref: ST0608216_1009634
Similar Properties
The Denbigh, Foxleigh Meadow, Charlotte Street, Ballymoney
3 Bedroom Semi-Detached House | £187,950
The Thornsett, Foxleigh Meadow, Charlotte Street, Ballymoney
3 Bedroom Townhouse | £187,950
The Gingham, Linen Green, Taughey Road, Balnamore, Ballymoney
3 Bedroom Detached House | From £187,500
16 Greenhill Drive, Ballymoney
3 Bedroom Detached Bungalow | Offers in excess of £189,950
The Deane, Greengage Cottages, Ballymoney
3 Bedroom Semi-Detached House | £189,950
3 Bedroom Detached Bungalow | Offers in region of £189,950

McAfee Properties (Ballymoney)
Ballymoney, Ballymoney, County Antrim, BT53 6AN
How much is your home worth?
Use our short form to request a valuation of your property.
Request a Valuation
