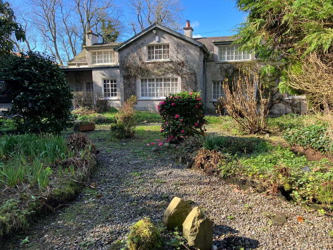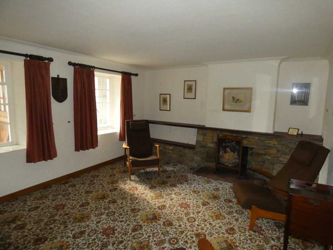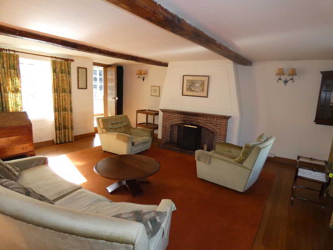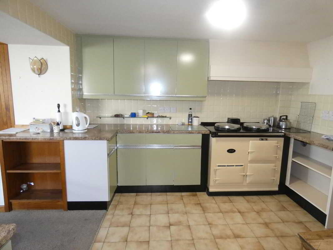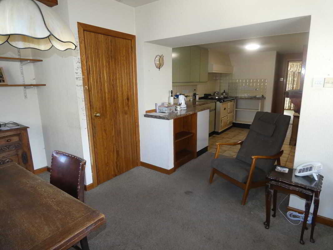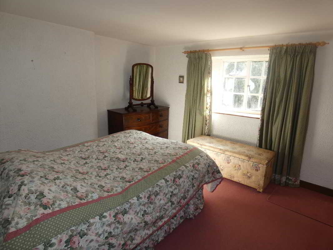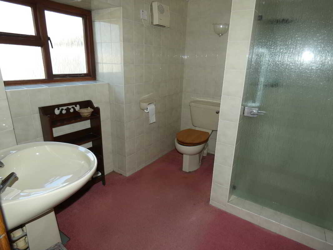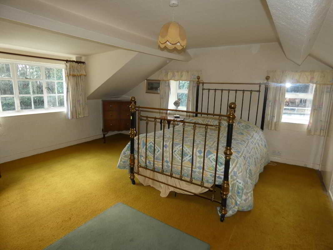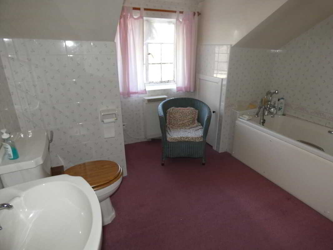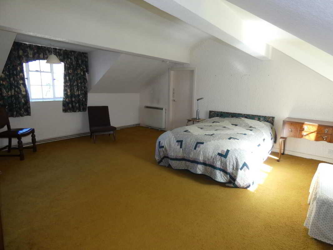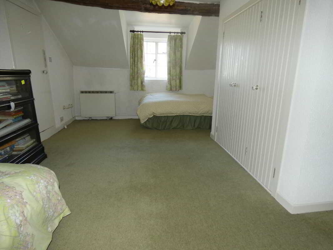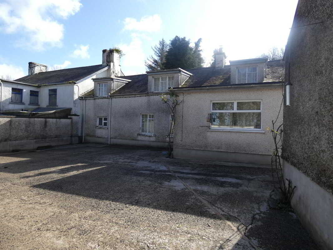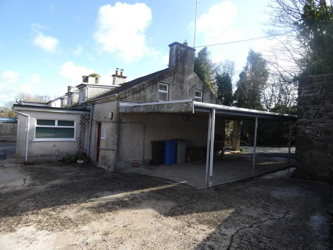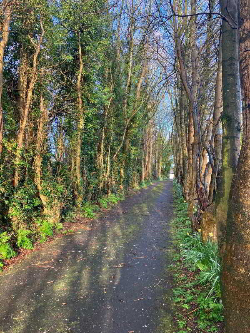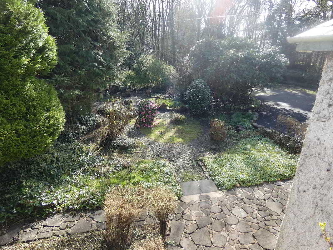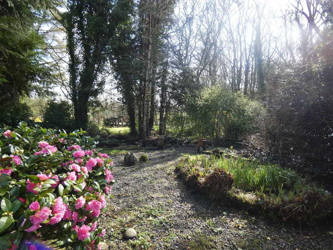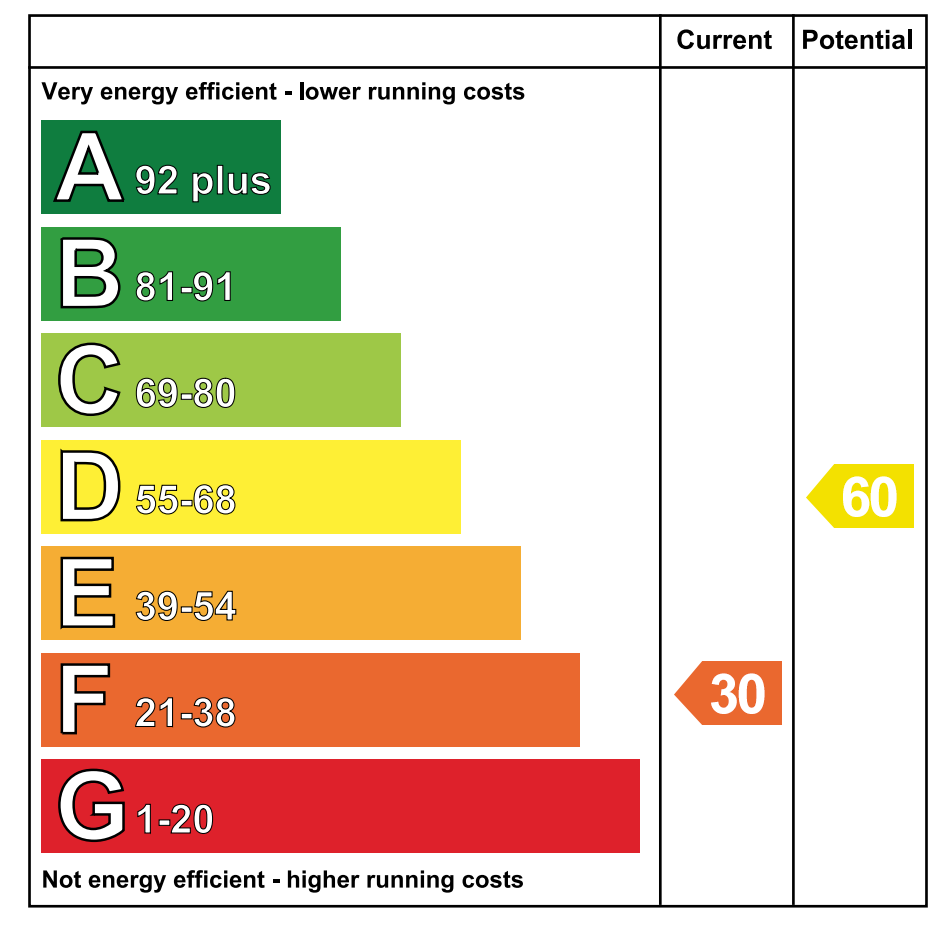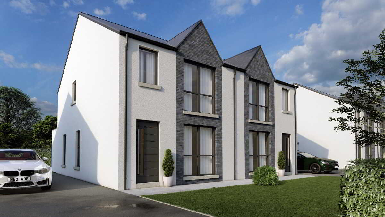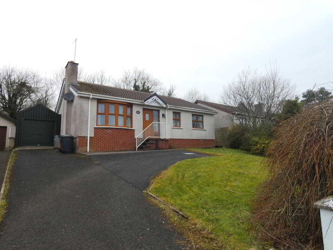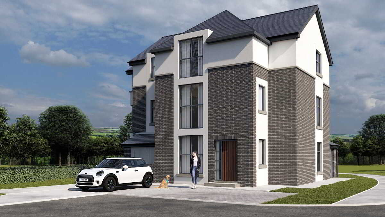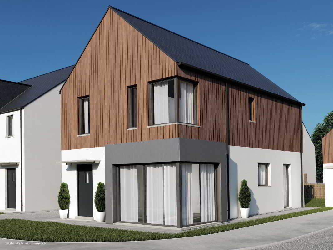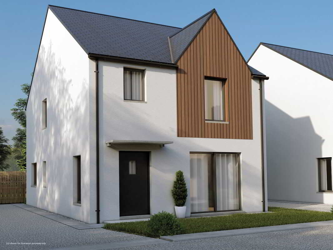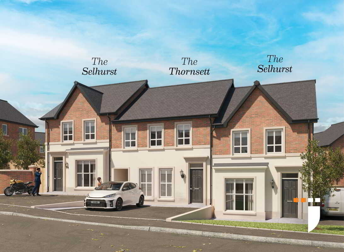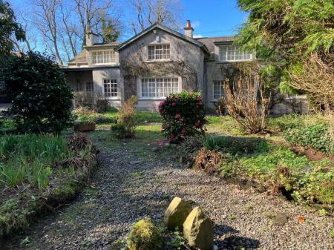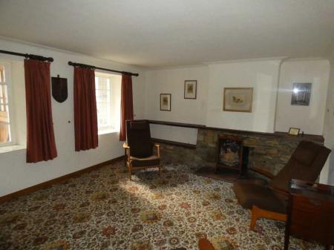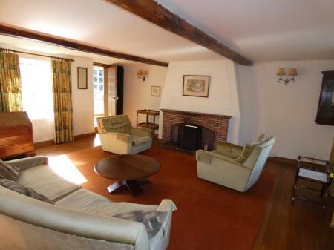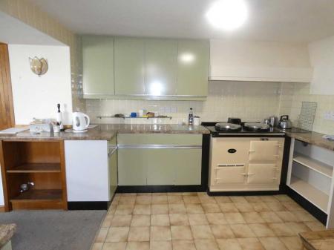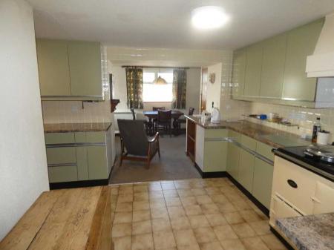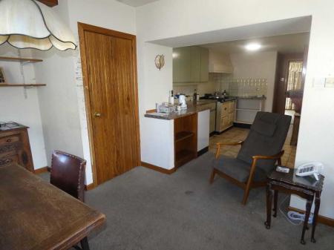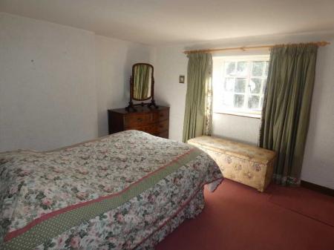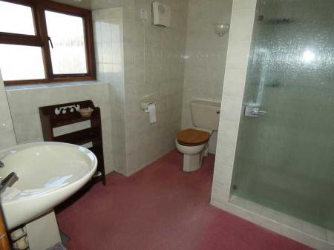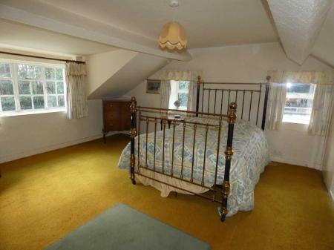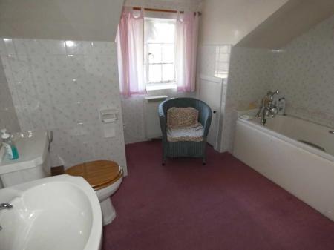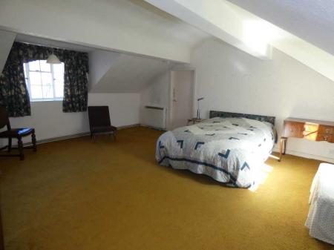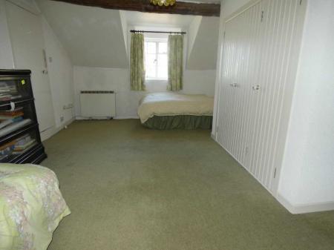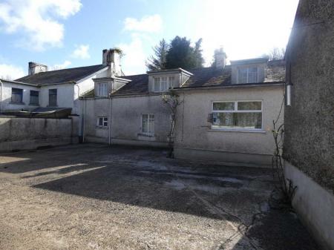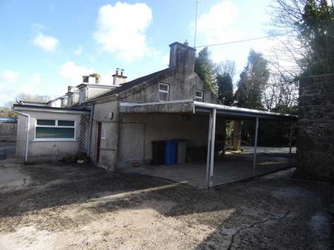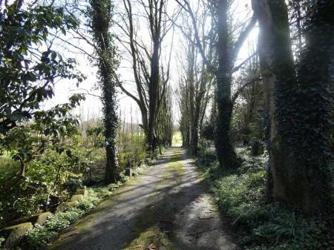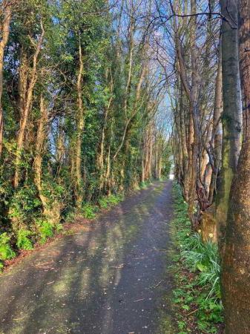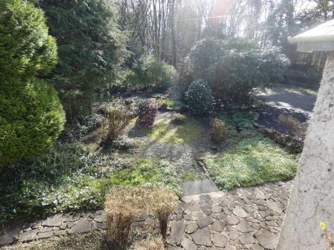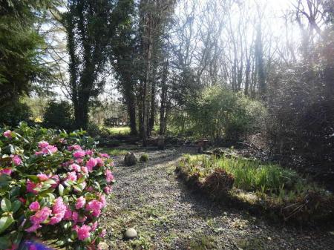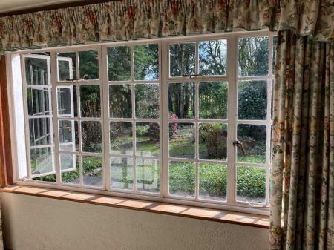- Economy 7 heating.
- The Aga Cooker provides a constant source of heat and hot water in the bathroom and is also ideal for cooking and clothes drying.
- Mainly single glazed windows.
- Recently fitted burglar alarm.
- Spacious well proportioned 3 bedroom (1 with ensuite and 1 with dressing room/study), 2 � reception room accommodation.
- Convenient rural location approximately � miles from the Ballymoney/A26/Frosses Road for commuting to Coleraine, Ballymena and further afield.
- Various outbuildings suitable for a range of uses.
- Set on spacious mature grounds which include a garden area, a wooded area, a concrete yard and an extensive free lined tarmac driveway with parking area.
- Cash buyers invited.
3 Bedroom Not Specified for sale in Ballymoney
We are delighted to offer for sale this spacious 3 bedroom (1 with ensuite and 1 with study/dressing room), 2 1/2 reception room semi detached country cottage set on spacious site with mature gardens together with various outbuildings in a popular convenient rural location on the Knock Road in Ballymoney and only circa 1/2 miles from the A26/Frosses Road/Ballymoney bypass.
This delightful and quaint property provides flexible well proportioned living accommodation which includes a lounge, sitting room, kitchen (open plan to kitchen/dining area), utility room and a double bedroom with ensuite on the ground floor. On the first floor there are 2 double bedrooms (one with a dressing room/study/bedroom 4) and a bathroom.
Externally the property is approached with an extensive tree lined driveway with parking area and has a garden area, a wooded area, a garage, a car port and stores with an extensive concrete yard area to the rear of the property.
Seldom does a property come on to the market in such a convenient yet rural location and we expect a high level of interest. We as selling agents highly recommend an early internal inspection to fully appreciate the location and accommodation of this property.
Cash buyers invited.
Reception PorchTiled floor.Spacious Reception HallPart oak wooden panelled walls, staircase to first floor.Lounge4.67m x 3.73m (15'4 x 12'3)With feature stone fireplace, wooden mantle, tiled hearth, coved ceiling, points for wall lights.Sitting Room5.49m x 5.16m (18'0 x 16'11)
With tiled fireplace, tiled hearth, feature ceiling beams, wooden floor, double vista windows, points for wall lights.Kitchen3.33m x 2.9m (10'11 x 9'6)
With eye and low level units including AGA (oil fired) cooker, extractor fan, tiled floor, part tiled walls, storage cupboards, space for fridge. Open plan to:Kitchen/Dining Area4.7m x 3.43m (15'5 x 11'3)
With low level units, sink unit with drainer, plumbed for an automatic dishwasher, tiled work-top, feature ceiling beams and shelving.Utility Area2.51m x 1.85m (8'3 x 6'1)
(including fitted units)
With a range of fitted storage units, space for freezer, part tiled walls, tiled floor, stainless steel sink unit, glass panelled door to kitchen, stable type rear door.Bedroom 13.71m x 3.33m (12'2 x 10'11)
Points for wall lights, storage cupboard.Ensuite2.49m x 1.98m (8' 2" x 6' 6")
With Redring Plus 8 electric shower, tiled cubicle, wc, wash hand basin, tiled walls, Dimplex wall heater.First Floor Accommodation:Spacious Landing AreaBedroom 24.67m x 4.65m (15'4 x 15'3)
With double vista windows, 3 eaves storage cupboards, access to roof space storage.Bathroom & wc combined2.87m x 2.57m (9'5 x 8'5)
(at widest points)
With fitted suite including bath with telephone hand shower, wc, wash hand basin, part tiled walls, storage cupboards, shelved hotpress.Bedroom 35.51m x 5.28m (18'1 x 17'4)
With double vista windows, sink unit with storage cupboards, door to:Dressing Room/Study/Bedroom 45.59m x 3.58m (18'4 x 11'9)
(at widest points including built in wardrobes)
With built in wardrobes, ceiling beams.EXTERIOR FEATURES:Store 15.56m x 4.09m (18'3 x 13'5)
Subdivided with oil tank, pedestrian door.Store 25.33m x 3.15m (17'6 x 10'4)
Subdivided with wc, tiled floor, light and power points, shelving, partly floored loft area.
Door to:Store 35.56m x 2.18m (18'3 x 7'2)
With light.Store/Garage5.97m x 3.12m (19'7 x 10'3)
With swing entrance doors.Car Port8.13m x 4.04m (26'8 x 13'3)
(Approx.)Extensive tree lined tarmac driveway with parking area.Woodland/Garden area to the left of the entrance driveway with a separate gated access.Extensive concrete yard area to the rear of the property.
Property Ref: ST0608216_938584
Similar Properties
Type A, Millbrooke, Ballymoney
3 Bedroom Semi-Detached House | £185,000
Clover Cottage, 20 Eastburn Crescent, Ballymoney
3 Bedroom Detached Bungalow | £185,000
New Build, Apartments, Millbrooke, Ballymoney
2 Bedroom Flat | £185,000
The Damask, Linen Green, Taughey Road, Balnamore, Ballymoney
3 Bedroom Detached House | From £187,500
The Gingham, Linen Green, Taughey Road, Balnamore, Ballymoney
3 Bedroom Detached House | From £187,500
The Thornsett, Foxleigh Meadow, Charlotte Street, Ballymoney
3 Bedroom Townhouse | £187,950

McAfee Properties (Ballymoney)
Ballymoney, Ballymoney, County Antrim, BT53 6AN
How much is your home worth?
Use our short form to request a valuation of your property.
Request a Valuation
