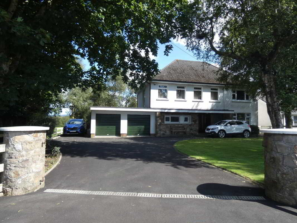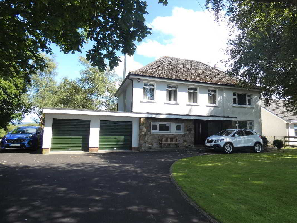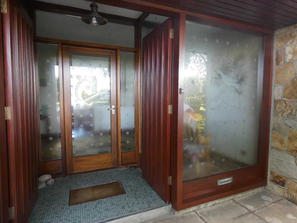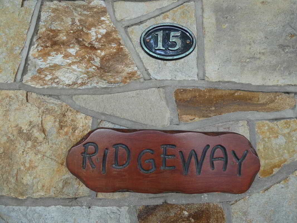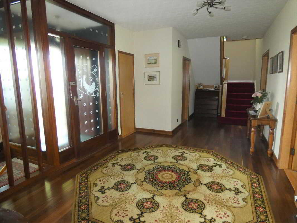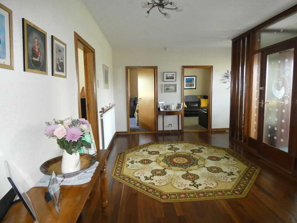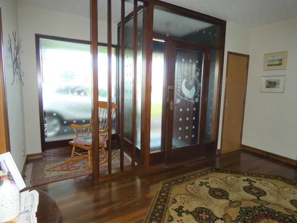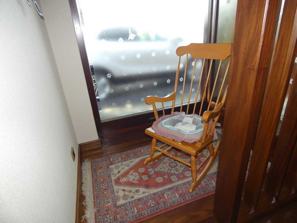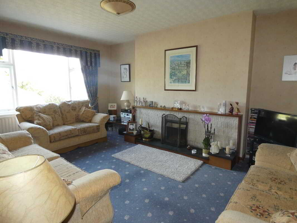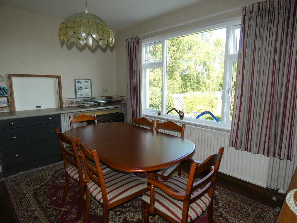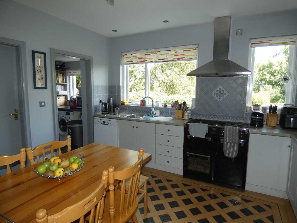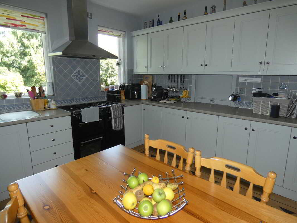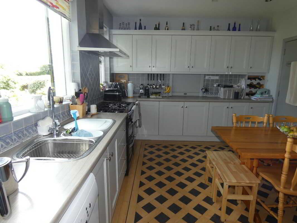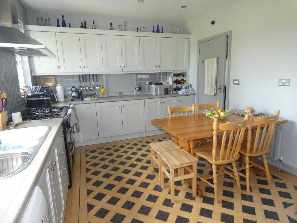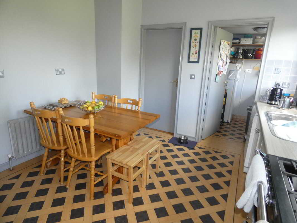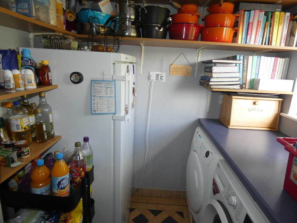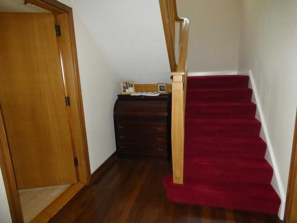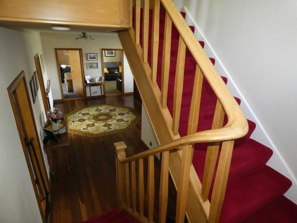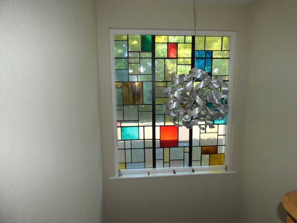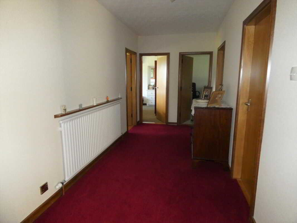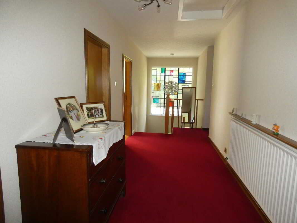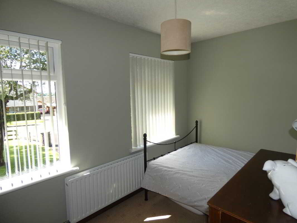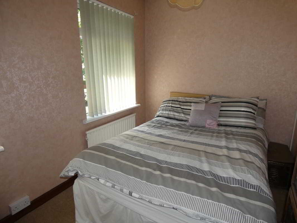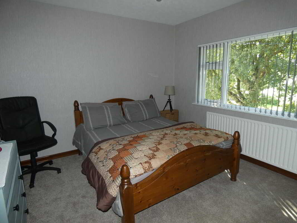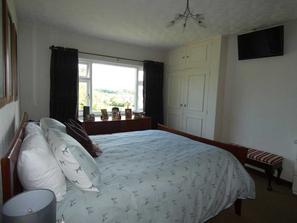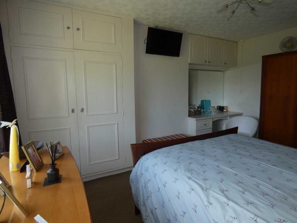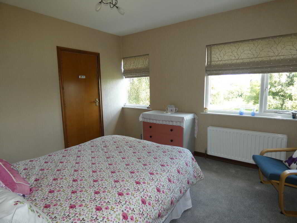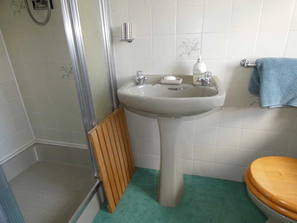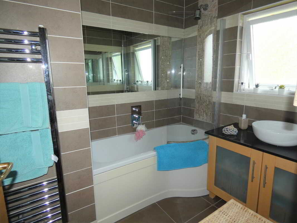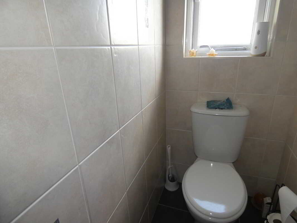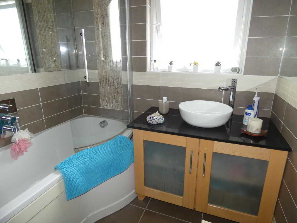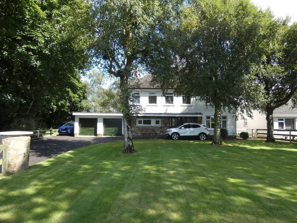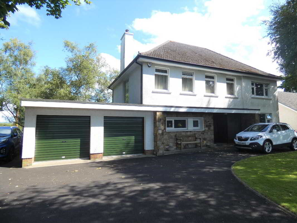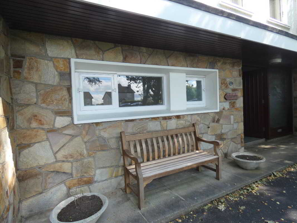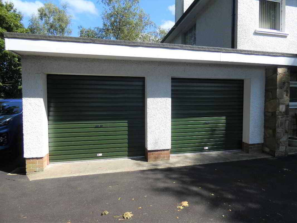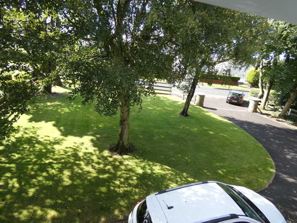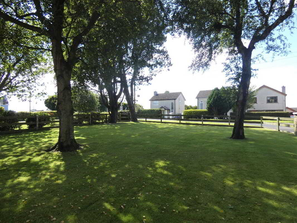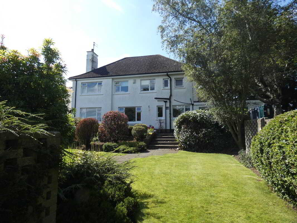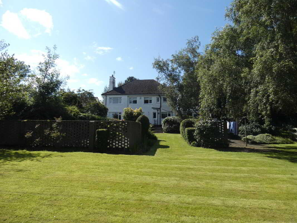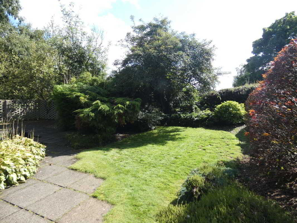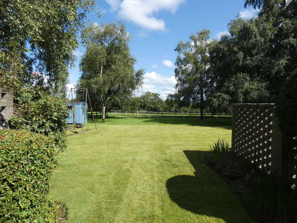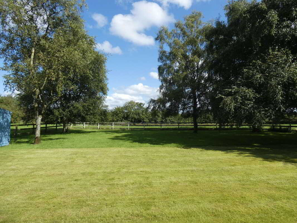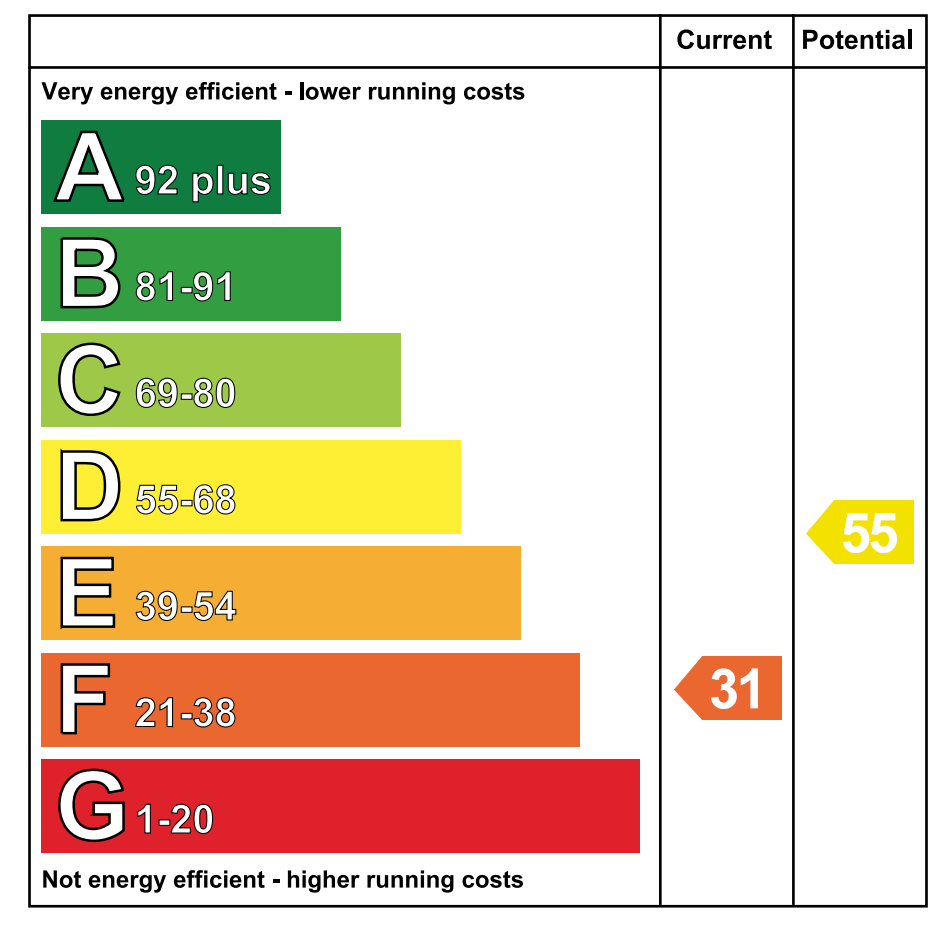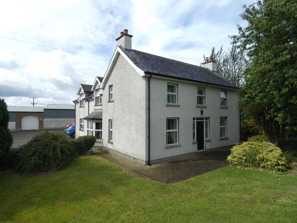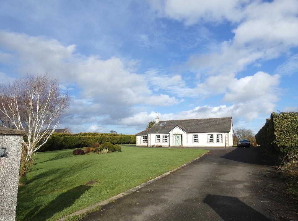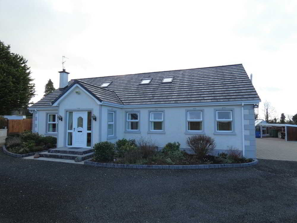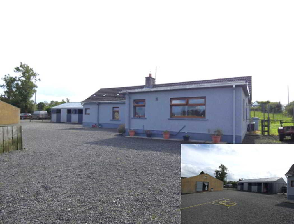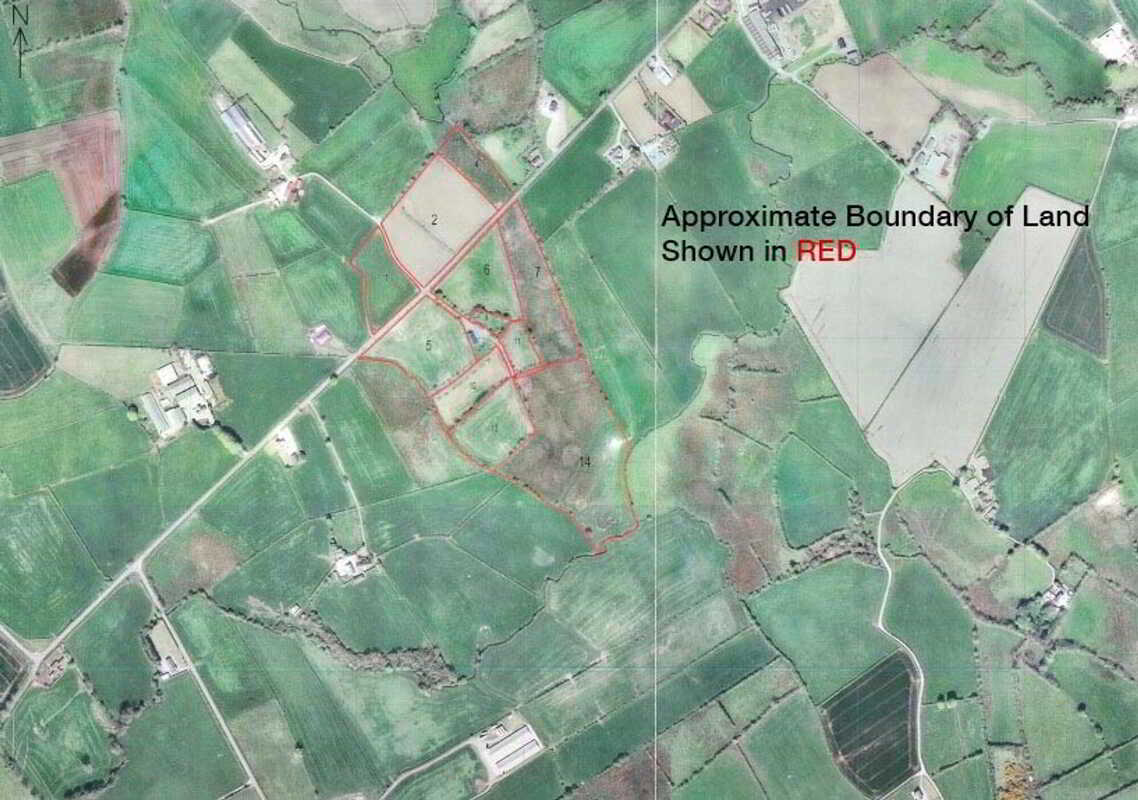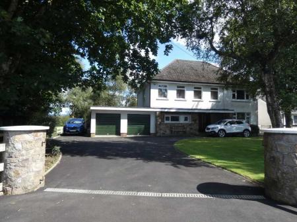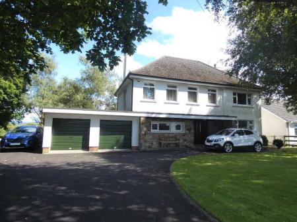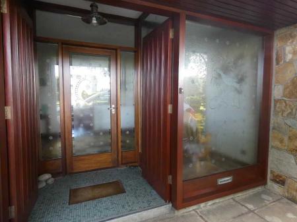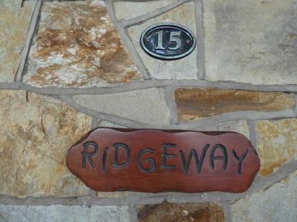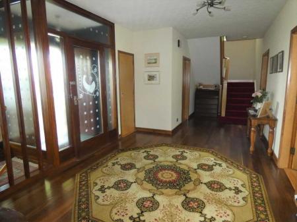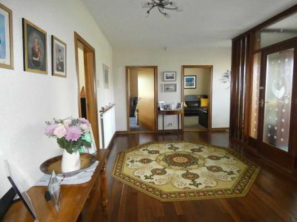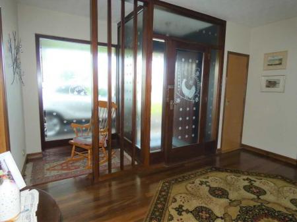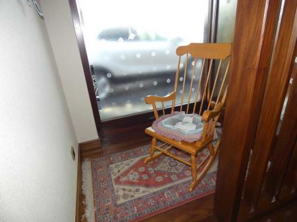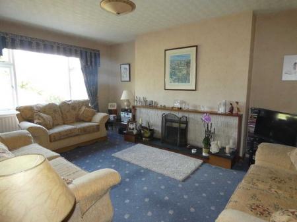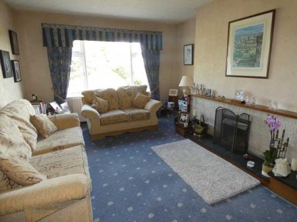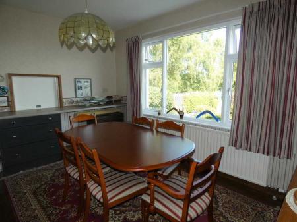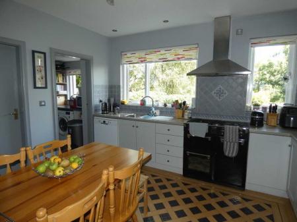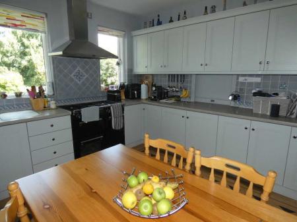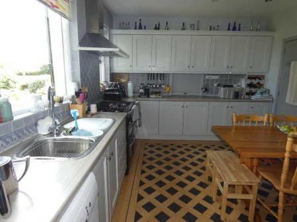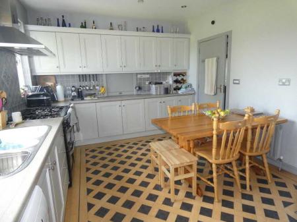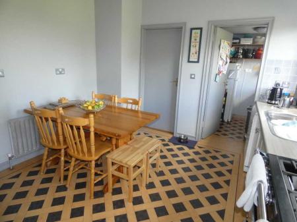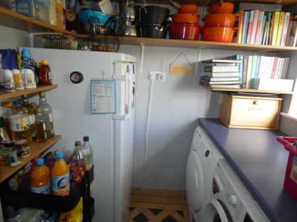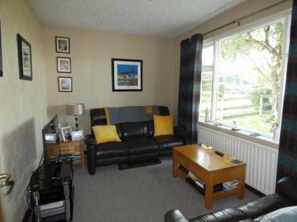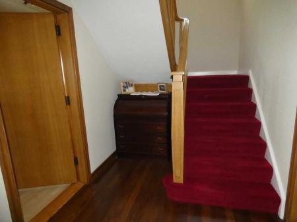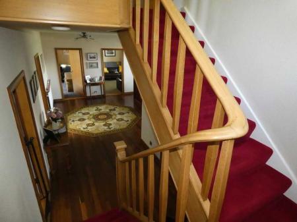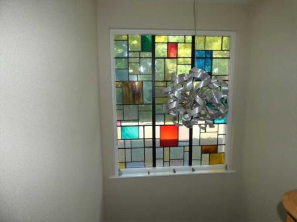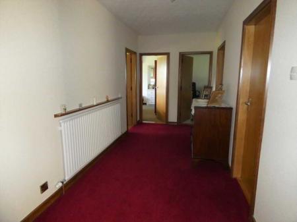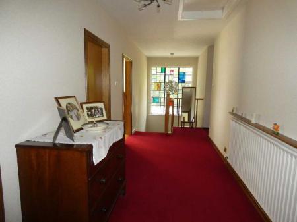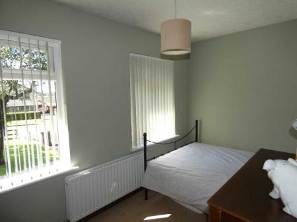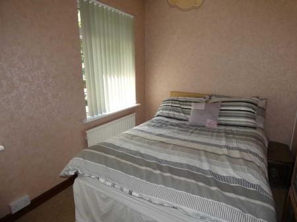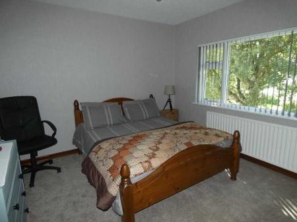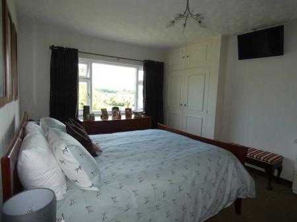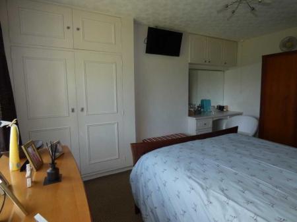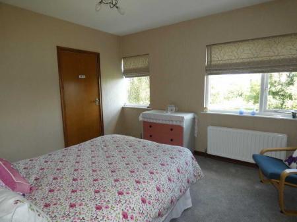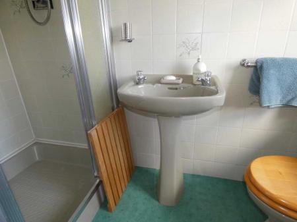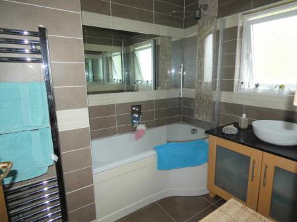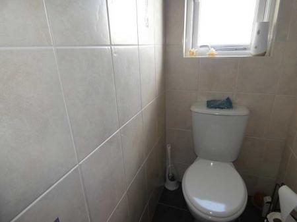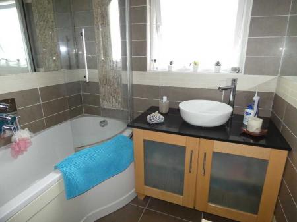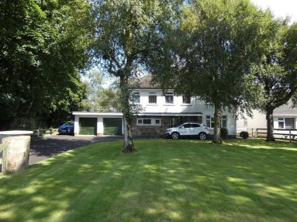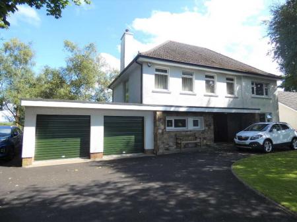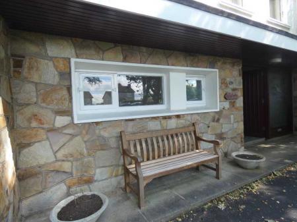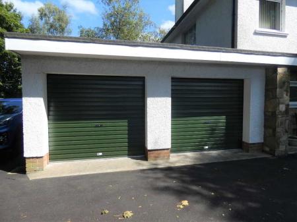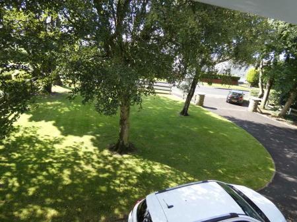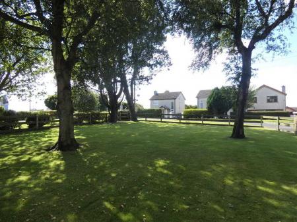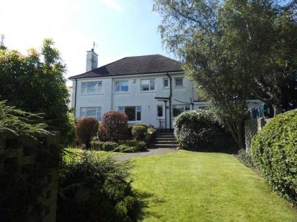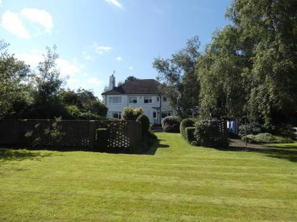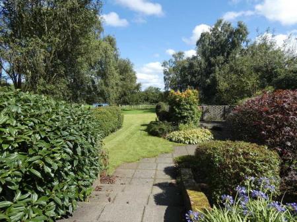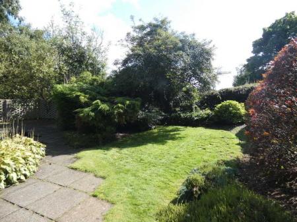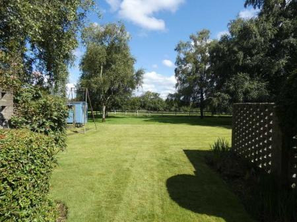- Oil fired heating (new bunded oil tank).
- Mainly wooden double glazed windows, (4 recently installed uPVC double glazed windows.
- Burglar alarm.
- Set on a spacious picturesque mature site in one of Ballymoneys popular locations.
- Spacious 5 bedroom (1 ensuite), 3 reception room accommodation together with cloakroom/office/study.
- Within easy access of the A26/Frosses Road/Ballymoney bypass for commuting to Coleraine, Ballymena and further afield.
- Conveniently located within walking distance to the town centre and its numerous amenities.
5 Bedroom Detached House for sale in Ballymoney
Set in one of Ballymoney’s most desirable locations we are delighted to offer for sale this spacious 5 bedroom (1ensuite), 3 reception room detached property with integrated double garage. The property is set in delightful mature landscaped grounds with an abundance of mature trees/bushes in these superb surroundings.
This impressive detached family home benefits from having well proportioned living accommodation to include a spacious reception hall, a lounge, a dining room, a snug, a well presented kitchen and an office/study/cloakroom on the ground floor. The first floor provides a spacious landing area together with 5 double bedrooms (1 ensuite) and a modern bathroom and a separate w.c.
Externally the property has a spacious tarmac driveway with parking areas together with decorative entrance pillars. A delightful mature garden in lawn is to the front of the property with Birch and Scots pine trees. To the rear of the property are spacious picturesque mature landscaped gardens with lawns and patio areas together with mature trees and bushes.
Seldom does a property come on to the market in such a desirable location and we as selling agents highly recommend an early internal to fully appreciate this property and its surroundings.
Reception PorchWith decorative etched glass panelled door and side panels and door to:Spacious Reception HallAttractive wooden floor, shelved storage cupboard.Cloakroom/office/study3.02m x 2.29m (9' 11" x 7' 6")With wood laminate flooring, storage cupboards, w.c, access to storage understairs.
Separate w.c:
With w.c, part tiled walls, tiled floor.Lounge5.44m x 3.76m (17' 10" x 12' 4")
With tiled fireplace, slate hearth, wooden mantle.Dining Room4.11m x 3.3m (13' 6" x 10' 10")
Attractive wooden floor, serving hatch to kitchen, fitted drawers (soft close) and worktop.Kitchen3.94m x 3.3m (12' 11" x 10' 10")
With Stoves cooker including 5 gas rings, double oven and separate oven with grill, stainless steel extractor fan, 1 ½ bowl stainless steel sink unit, Bosch dishwasher, serving hatch to dining room, wine rack, part tiled walls, Amtico floor, ceiling downlights.Pantry/Utility Room1.85m x 1.83m (6' 1" x 6' 0")
With worktop and shelving, Amtico flooring.
Rear PorchWith fitted storage units, tiled floor, pedestrian door to rear garden, pedestrian door to integral garage.Snug12'4 x 8'11 (3.76m x 2.72m)First FloorStaircase to first floor with ornamental wooden banister, feature stain glass window to staircase.
Spacious landing area with access to roofspace storage via a slingsby type ladder which is partly floored with light.
Bedroom 13.78m x 2.24m (12' 5" x 7' 4")
Bedroom 24.11m x 2.26m (13' 6" x 7' 5")
(including fitted bedroom units)
With fitted bedroom units.Bedroom 33.78m x 3.51m (12' 5" x 11' 6")
Bedroom 44.67m x 3.4m (15' 4" x 11' 2")
(Average)
With fitted bedroom units, dressing table with mirror and overhead storage units.Bedroom 53.94m x 3.33m (12' 11" x 10' 11")
Cloaks cupboard, Ensuite with thermostatic shower, tiled cubicle, w.c, wash hand basin, tiled walls, shaver point, dimplex wall heater.Separate w.cWith w.c, part tiled walls, tiled floor.Bathroom2.44m x 1.98m (8' 0" x 6' 6")
(at widest points)
With shower bath, shower screen, shower head, circular sink unit with granite worktop and glass fronted storage cupboards, recessed display shelving, heated towel rail, tiled walls, tiled floor, extractor fan, fitted wall mirror.
Shelved hotpress.Exterior FeaturesIntegral double garage5.72m x 5.44m (18'9 x 17'10)
With 2 x roller doors, windows, light and power points, oil fired boiler, pedestrian door to rear porch.Spacious tarmac driveway and parking areas to front and side of the property.uPVC fascia and soffits.Aluminium downpipes and guttering.Sheltered entrance porch.Garden in lawn to front of the property with mature Birch trees and Scots pine trees.Circular pillars to driveway entrance with aco channel drain.Sycamore trees to front of the property.Garden store (integral)With light, shelving, pedestrian exterior door,Coal/Wood shed.Picturesque and extensive mature landscaped gardens with mature trees/bushes/patio areas to rear of the property.
Property Ref: ST0608216_901499
Similar Properties
110 Drumcroon Road, Aghadowey, Coleraine
5 Bedroom Detached House | Offers in region of £334,950
'South Creek', 56 Frosses Road, Ballymoney
4 Bedroom Detached Bungalow | Offers in region of £325,000
5 Bedroom Not Specified | Offers in region of £325,000
356 Craigs Road, Rasharkin, Ballymena
6 Bedroom Detached House | Offers in region of £345,000
3 Bedroom Not Specified | Offers in region of £345,000
28 Portna Road, C. 30 Acres, A Great Store & A Building Plot, Ballymena
Farm Land | Offers in excess of £350,000

McAfee Properties (Ballymoney)
Ballymoney, Ballymoney, County Antrim, BT53 6AN
How much is your home worth?
Use our short form to request a valuation of your property.
Request a Valuation
