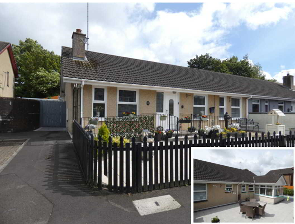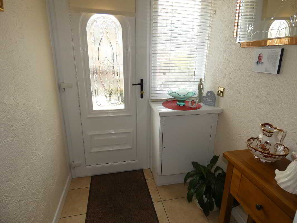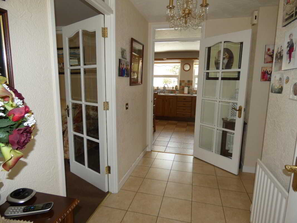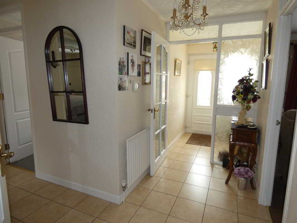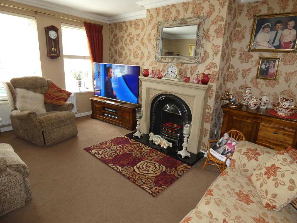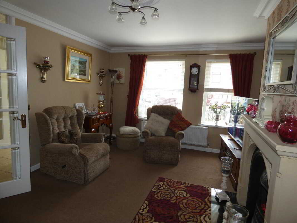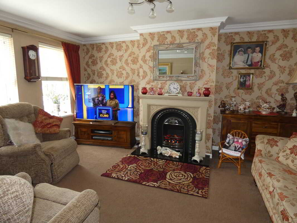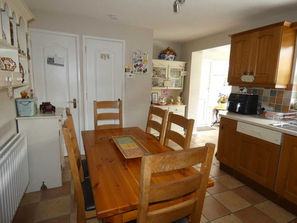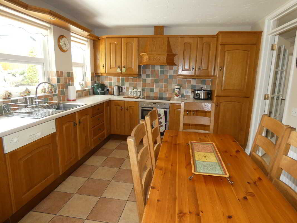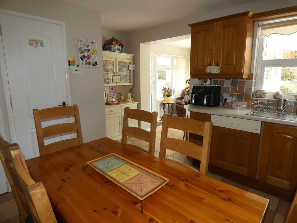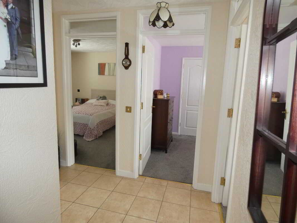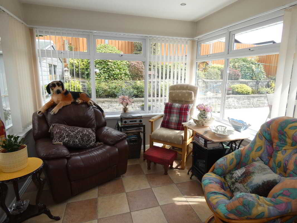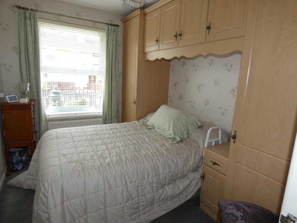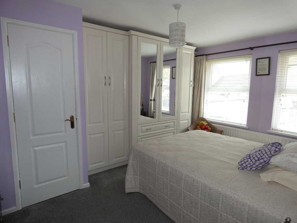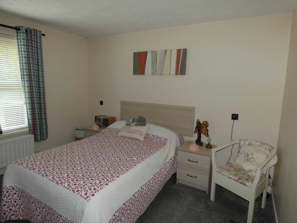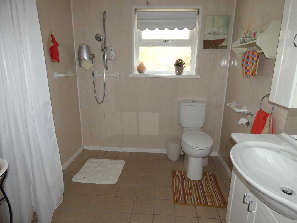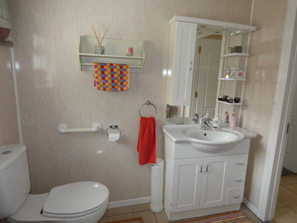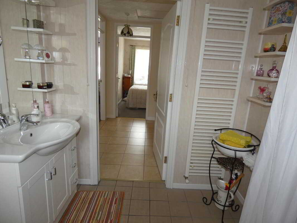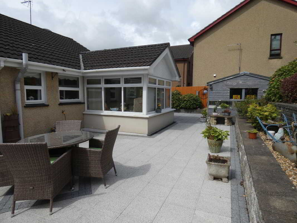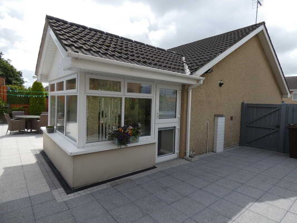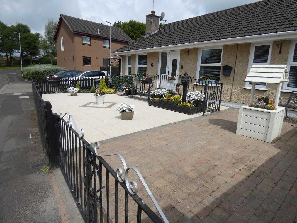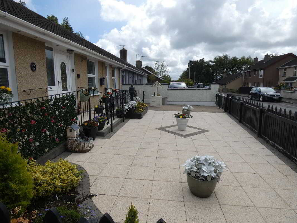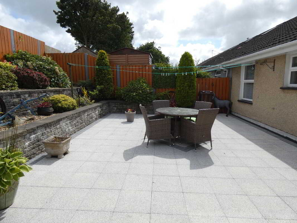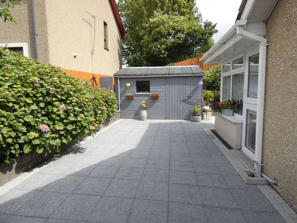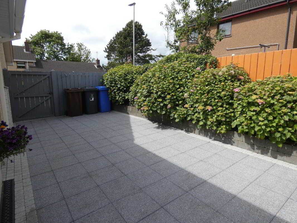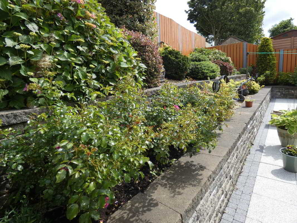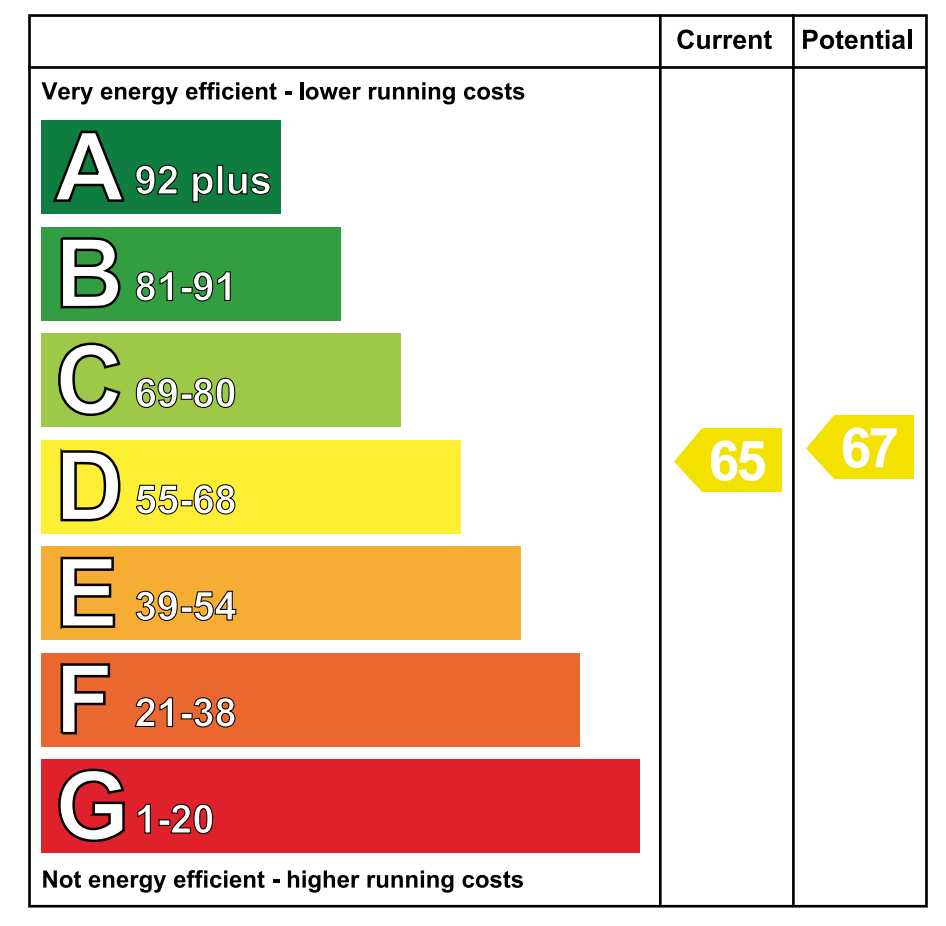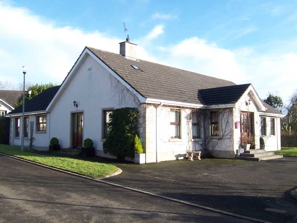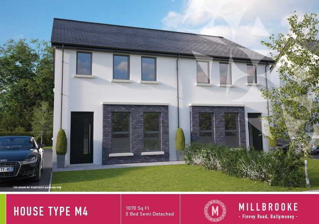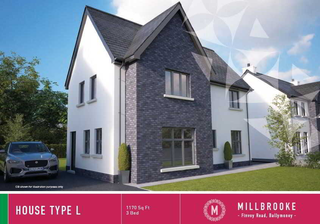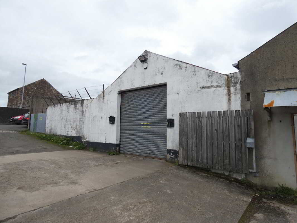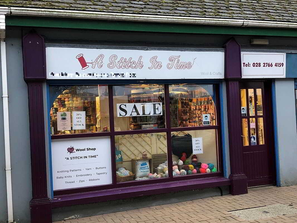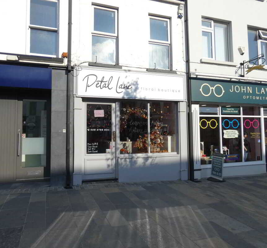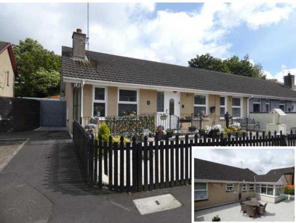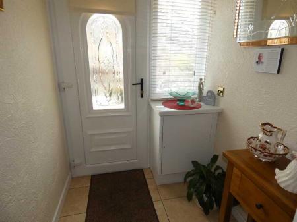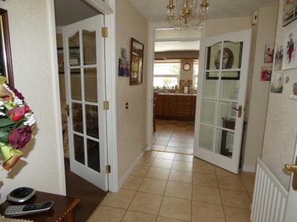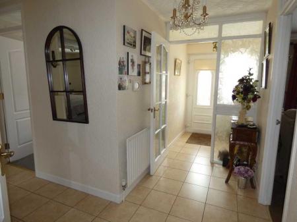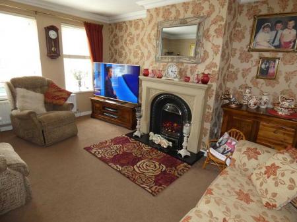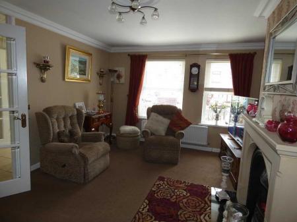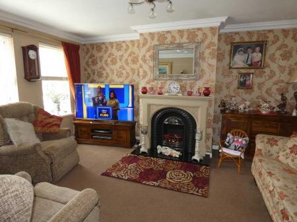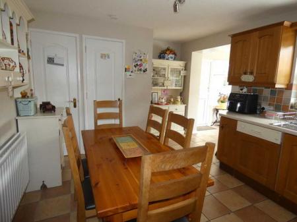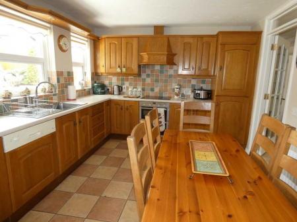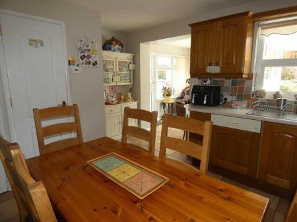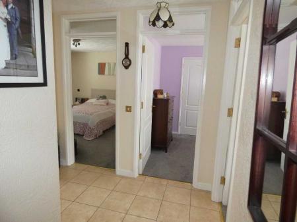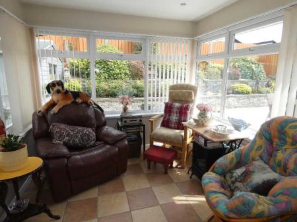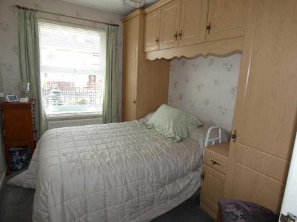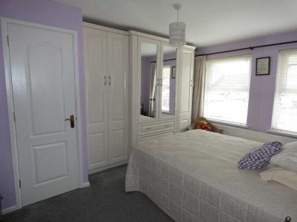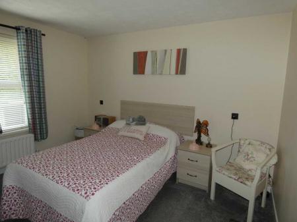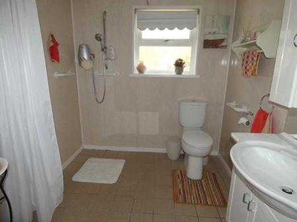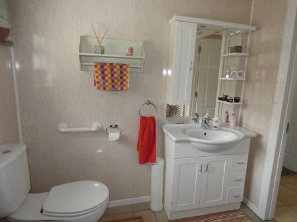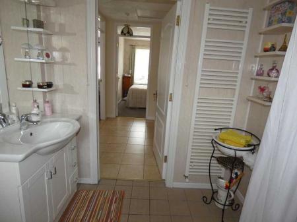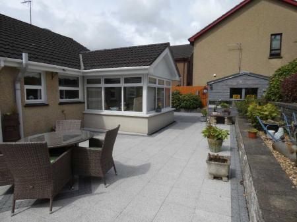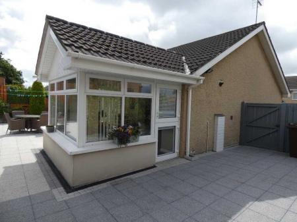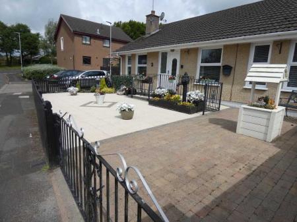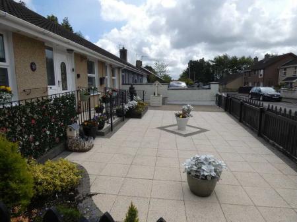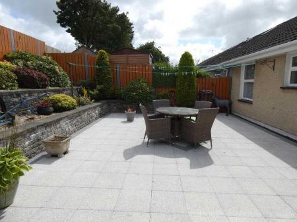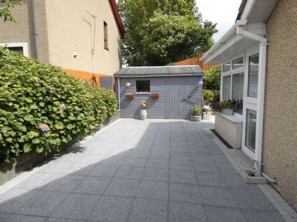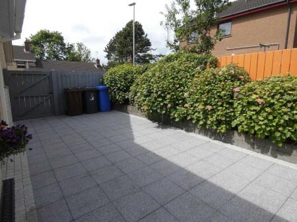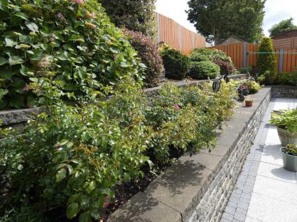- Gas heating.
- Upvc double glazed windows.
- Spacious well proportioned 3 bedroom, 2 reception room accommodation.
- The property has been very well maintained by the owner and is in good decorative order throughout.
- Fitted bedroom furniture in each of the bedrooms.
- Sunroom to the rear of the property with a picturesque outlook of the rear gardens.
- Delightful landscaped low maintenance garden to the front of the property with decorative railings.
- High quality and picturesque landscaped garden to the rear of the property which includes extensive patio/paving and raised shrub/bush/heather beds.
- Set in a convenient location towards the front of the Cloneen Drive development.
- Within walking distance of the town centre and its various amenities including, shops, Health Centre, Library, Bus and Railway Stations.
3 Bedroom End of Terrace House for sale in Ballymoney
We are delighted to offer for sale this spacious 3 bedroom, 2 reception room end terrace bungalow located only a short distance into the Cloneen Drive development in Ballymoney.
The property is very well presented offering well proportioned living accommodation, has been very well maintained by the owner over the years and benefits from having gas heating and has Upvc double glazed windows.
Externally the property has been landscaped to a very high standard to both the front and rear to provide low maintenance garden areas with decorative paving together with delightfully stepped borders with shrubs/heathers/bushes to the rear. There is also a brick pavia driveway/parking area with entrance gates to the front of the property.
This property is sure to appeal to a wide range of prospective purchasers and early viewing is highly recommended to fully appreciate the quality, location and accommodation of this delightful family home.
Entrance HallTiled floor, telephone point, glass panel door and side panel to:HallwayCloaks/storage cupboard.Lounge4.7m x 3.63m (15'5 x 11'11)With attractive cast iron fireplace, granite hearth, decorative surround, electric fire, coved ceiling and centre piece, glass panel door to hallway, T.V. point.Kitchen/Dinette5.36m x 3.25m (17' 7" x 10' 8")
(Including recess)
With a range of attractive eye and low level units including Neff electric ceramic hob, Neff electric double oven, Franke stainless steel sink unit, Whirlpool integrated dishwasher, integrated fridge freezer, extractor fan, window pelmet with downlights, part tiled walls, tiled floor. Hotpress.
Storage cupboard:
With light, plumbed with an automatic washing machine.
Open Plan to:Sunroom2.59m x 2.57m (8'6 x 8'5)
With tiled floor, ceiling downlights, pedestrian stable type door to the rear garden area/patio area.Bedroom 13.02m x 2.36m (9'11 x 7'9)
(Including fitted bedroom units)
With fitted bedroom units including wardrobe, bedside cabinet and overhead storage.
Bedroom 24.39m x 3.18m (14'5 x 10'5)
(Including fitted bedroom units)
With a range of fitted bedroom units including wardrobes and drawers, built in wardrobe, shelving, dimmer switch.
Bedroom 33.58m x 3.25m (11'9 x 10'8)
(Including fitted sliderobes)
With fitted sliderobes (part mirrored).
Wet Room2.21m x 2.13m (7'3 x 7'0)
With Aqualisa Aquastream electric shower including shower rail and curtain, wc, vanity unit with sink unit, mirror, shelving, storage cupboards, shaver point and downlights, sheeted walls, tiled floor, extractor fan, heated towel rail.EXTERIOR FEATURES:Upvc fascia and soffits.Brick pavia driveway/parking area with entrance gates to the front of the property.Extensively paved garden area to the front of the property with boundary fencing.Outside light to the front of the property.Decorative railing with paved pathway and entrance gate to the front of the property.Feature landscaped garden to the rear of the property with raised shrub/heather/bush beds.Extensively paved patio area/garden area to the rear of the property.Outside tap to the rear of the property.Outside light and eaves spotlights to the side of the garden area.Shed3.58m x 2.92m (11'9 x 9'7)
With pedestrian door, windows, light and power points.
Important information
This is not a Shared Ownership Property
Property Ref: ST0608216_950484
Similar Properties
4 Bedroom Detached Bungalow | POA
Type M4, Millbrooke, Ballymoney
3 Bedroom Semi-Detached House | POA
Type L, Millbrooke, Ballymoney
3 Bedroom Semi-Detached House | POA
Commercial Property | £80pw
Shop | £100pw
Shop | £150pw

McAfee Properties (Ballymoney)
Ballymoney, Ballymoney, County Antrim, BT53 6AN
How much is your home worth?
Use our short form to request a valuation of your property.
Request a Valuation
