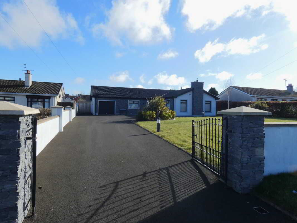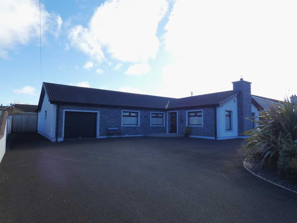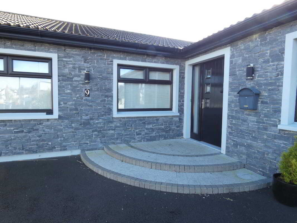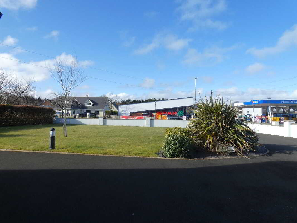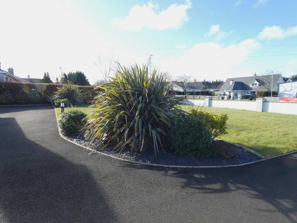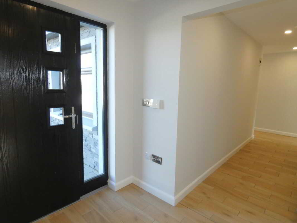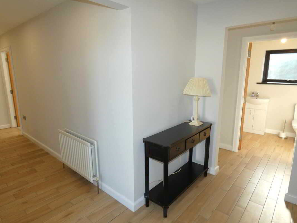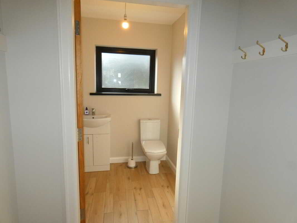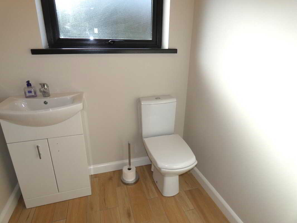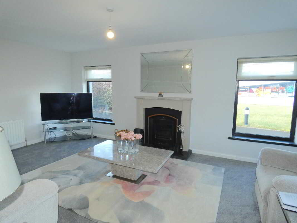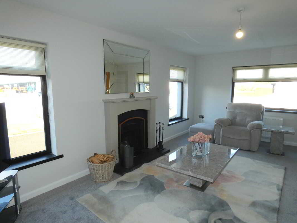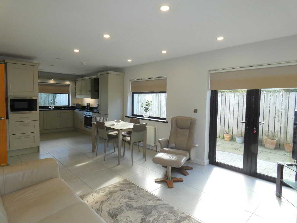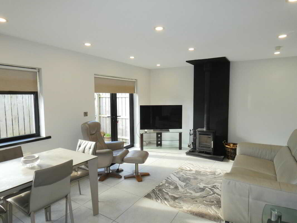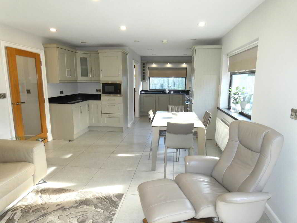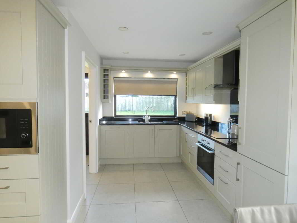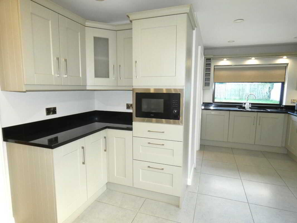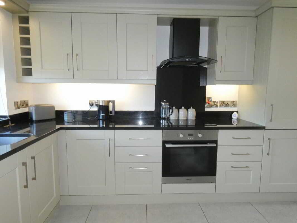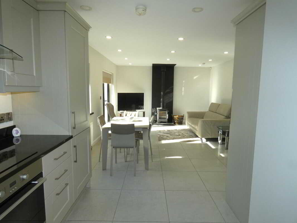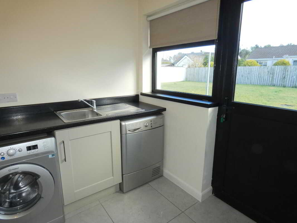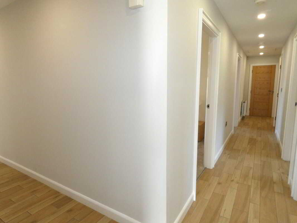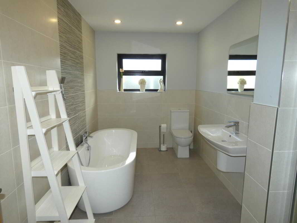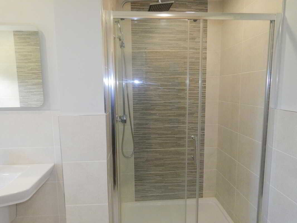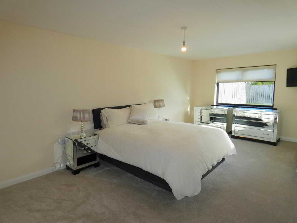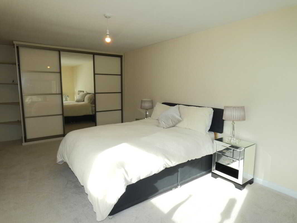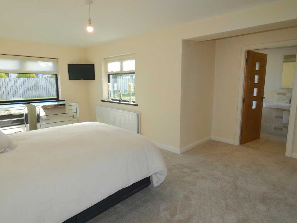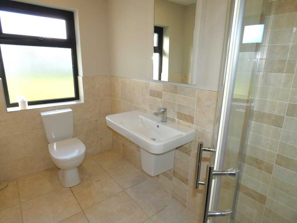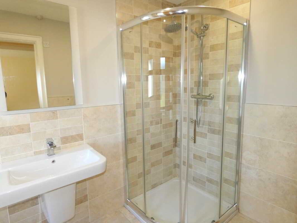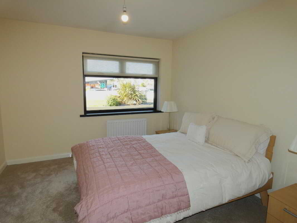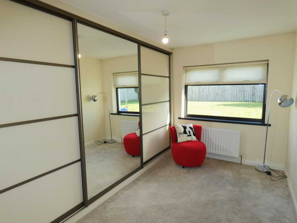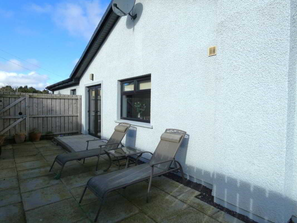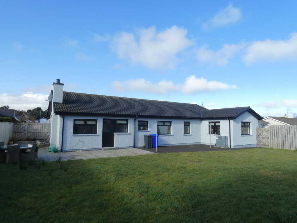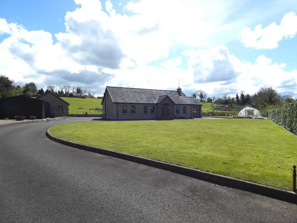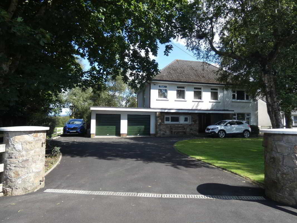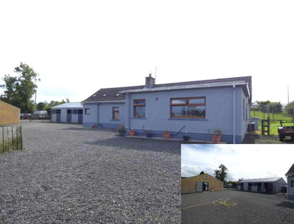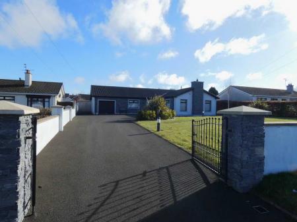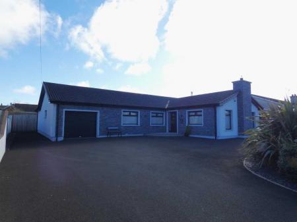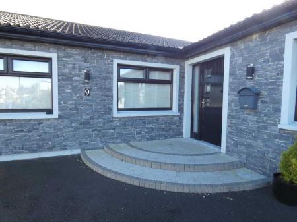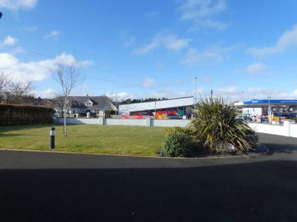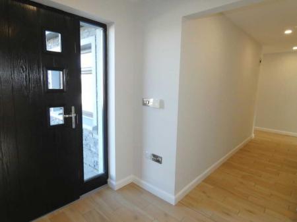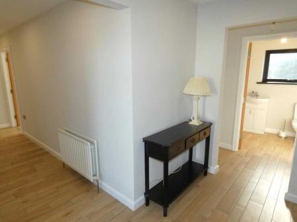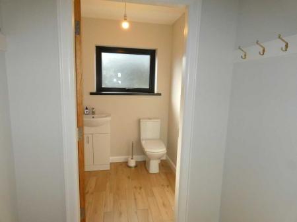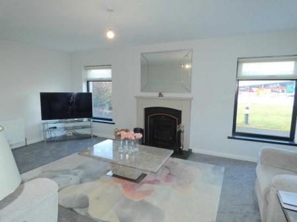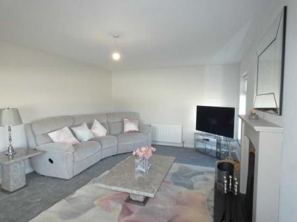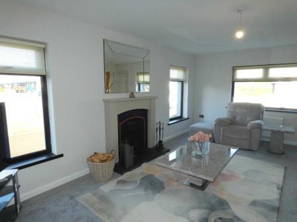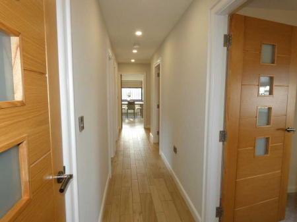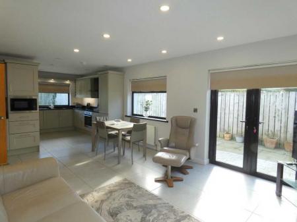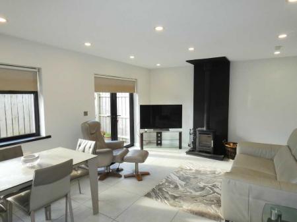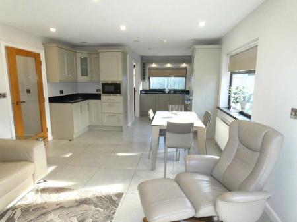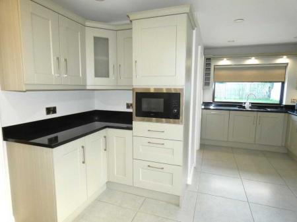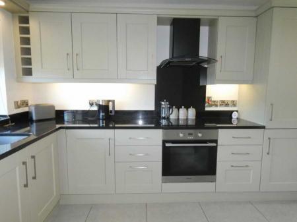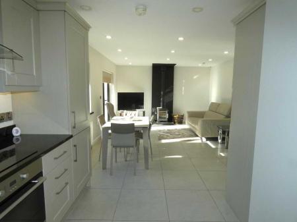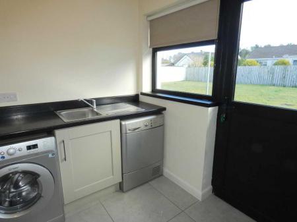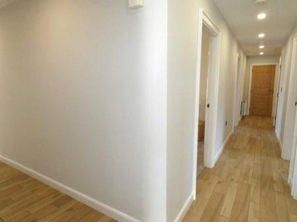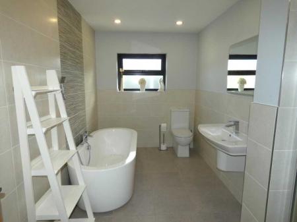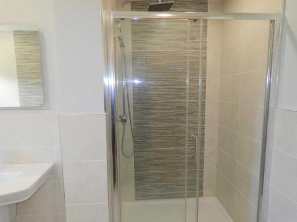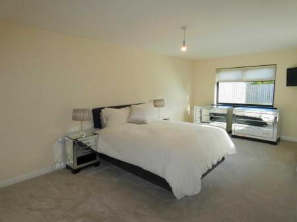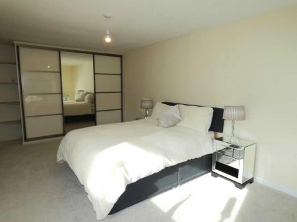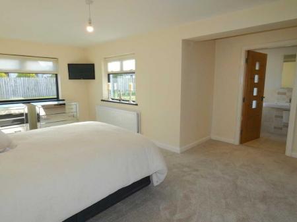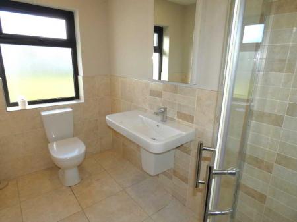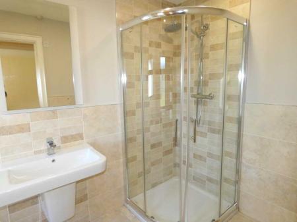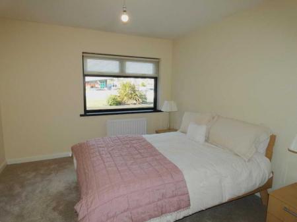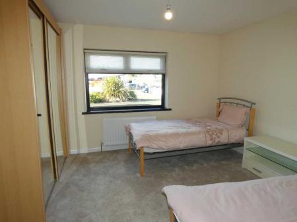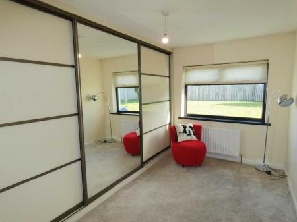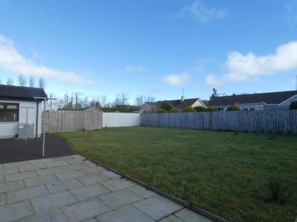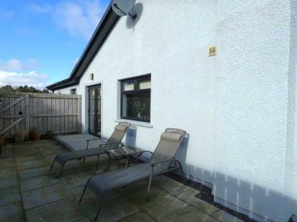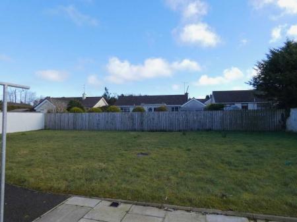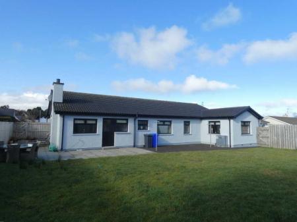- Oil fired heating.
- Black upvc double glazed windows.
- Black front and rear entrance doors.
- 4 bedroom (1 ensuite) accommodation together with feature open plan kitchen/dining/living room.
- Oak doors fitted internally.
- Set on arguably one of the best sites in this highly regarded location.
- Within walking distance to the town centre with its numerous amenities.
- Conveniently located to the A26/Frosses road/Ballymoney bypass for commuting to Coleraine, Ballymena and further afield.
4 Bedroom Detached Bungalow for sale in Ballymoney
Set on a choice spacious mature site in a superb and most sought after location we are delighted to offer for sale this detached bungalow with 4 bedroom (1 ensuite) together with lounge and feature open plan kitchen/dining/living room and integral garage.
This property is very well presented, provides bright and spacious well proportioned living accommodation in arguably one of the best locations in this highly regarded area.
Externally the property has upvc fascia and soffits, has spacious gardens to the front and rear and has an extensive tarmac driveway and parking area which is accessed by entrance pillars and gates.
The property is conveniently located within walking distance to the town centre with its numerous amenities and is conveniently located to the A26/Frosses road/Ballymoney bypass for commuting to Coleraine, Ballymena and further afield.
Rarely does a detached bungalow come on to the market in this condition and in this most desirable location and we expect interest from a wide range of prospective purchasers.
We as selling agents highly recommend an early internal inspection to fully appreciate the quality, generous proportions and location of this superb family home.
Reception HallTiled floor, telephone point, ceiling downlights, open to:Cloaks areaTiled floor.Separate w.cWith w.c, wash hand basin with storage cupboards below, tiled floor.Shelved airing cupboard.Lounge5.99m x 3.86m (19'8 x 12'8)
Attractive cast iron fireplace with wooden surround, tiled hearth, double aspect windows, T.V. point, telephone point.
Open plan Kitchen/Dining/Living area8.53m x 4.14m (28'0 x 12'19)
(at widest points)
With a range of attractive eye and low level units including electric ceramic hob, Miele electric oven, extractor fan, 1 ½ bowl Franke stainless steel sink unit, integrated dishwasher, 2 wine racks, window pelmet with downlights, granite worktop, integrated fridge freezer, CDA integrated microwave, granite splashback, tiled floor, ceiling downlights, wood burning stove with tiled hearth, tiled behind stove, french doors to the side of the property.
Utility room2.29m x 2.13m (7'6 x 7'0)
With storage units, stainless steel sink unit, plumbed for an automatic washing machine, space for a tumble dryer, tiled floor, extractor fan.Bathroom and w.c combined3.86m x 2.01m (12'8 x 6'7)
With fitted suite including oval bath with telephone hand shower, w.c, wash hand basin, thermostatic shower with rainfall type shower head and telephone hand shower, tiled cubicle, part tiled walls, tiled floor, heated towel rail, ceiling downlights, extractor fan.Master Bedroom6.4m x 3.2m (21'0 x 10'6)
(Excluding recess and including fitted wardrobes)
With fitted sliderobes, T.V. point, Ensuite with thermostatic shower including rainfall type shower head and telephone hand shower, tiled cubicle, w.c, wash hand basin, part tiled walls, tiled floor, ceiling downlights, extractor fan.
Bedroom 23.86m x 3.45m (12'8 x 11'4)
Bedroom 33.86m x 2.79m (12'8 x 9'2)
(including fitted sliderobes)
With fitted sliderobes (part mirrored), T.V. point.
Bedroom 43.45m x 3.15m (11'4 x 10'4)
T.V. point.EXTERIOR FEATURESIntegral Garage5.49m x 3.35m (18' x 11')
With electric roller door, window, light and power points, pedestrian door to hallway.
Upvc fascia and soffits.Decorative entrance pillars and gates.Boundary wall to front of property.Garden in lawn to front of property with decorative stone shrub beds.Spacious tarmac driveway with parking areas to the front of the property.Outside lights to front of the property.Decorative brick pavia steps to the entrance door.Spacious patio area to the side and rear of property.Spacious enclosed garden to rear of property.Outside tap to rear of property.Outside light to side of property.
Property Ref: ST0608216_1001338
Similar Properties
'South Creek', 56 Frosses Road, Ballymoney
4 Bedroom Detached Bungalow | Offers in region of £325,000
5 Bedroom Not Specified | Offers in region of £325,000
4 Tirkeeran Road, Garvagh, Coleraine
5 Bedroom Detached House | Offers in region of £324,950
Ridgeway, 15 Kirk Road, Ballymoney
5 Bedroom Detached House | Offers in excess of £335,000
356 Craigs Road, Rasharkin, Ballymena
6 Bedroom Detached House | Offers in region of £345,000
3 Bedroom Not Specified | Offers in region of £345,000

McAfee Properties (Ballymoney)
Ballymoney, Ballymoney, County Antrim, BT53 6AN
How much is your home worth?
Use our short form to request a valuation of your property.
Request a Valuation
