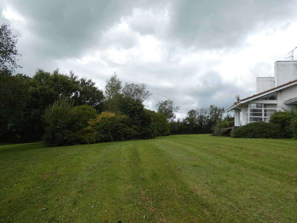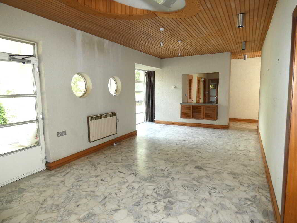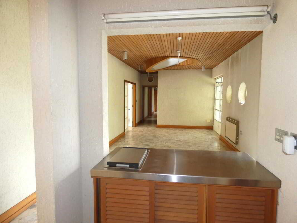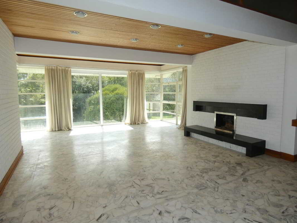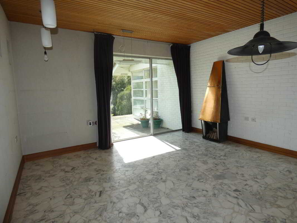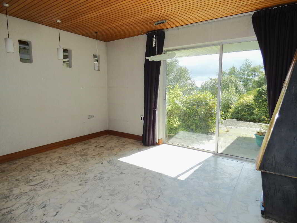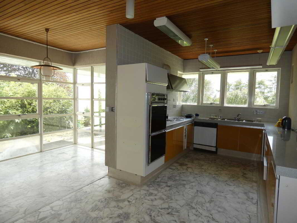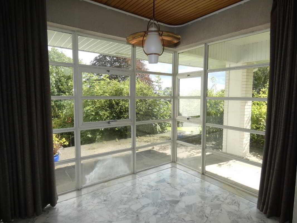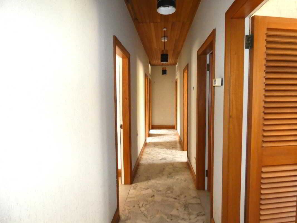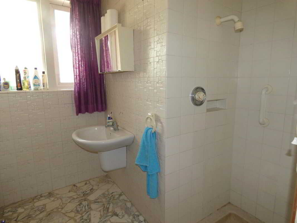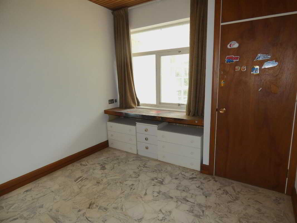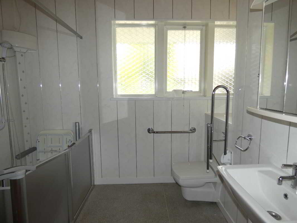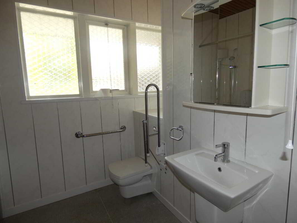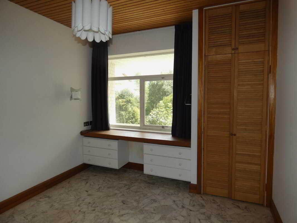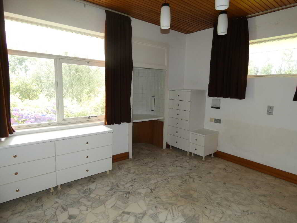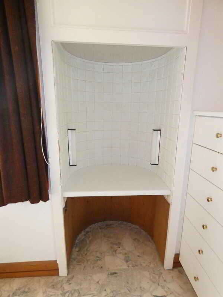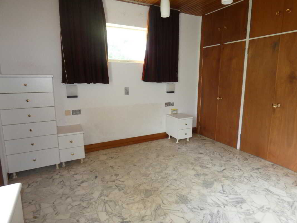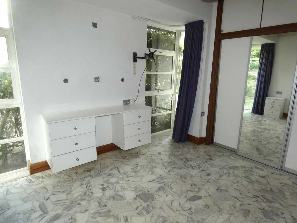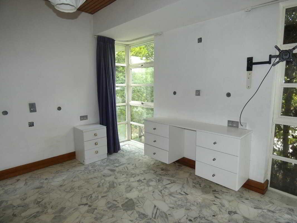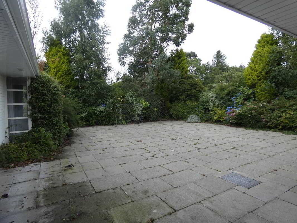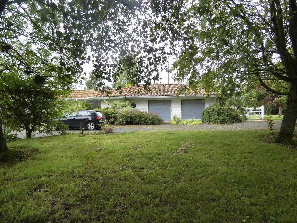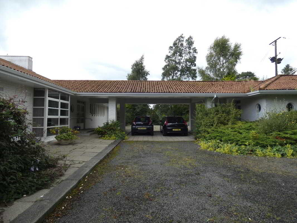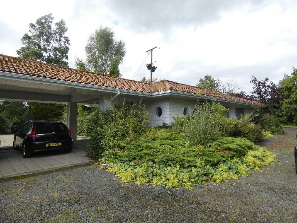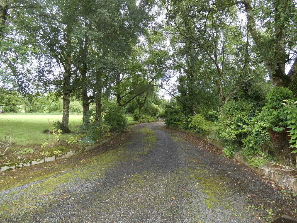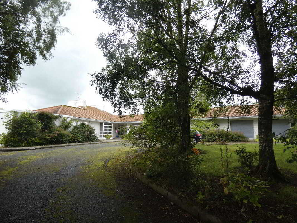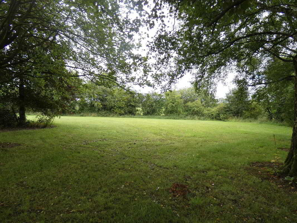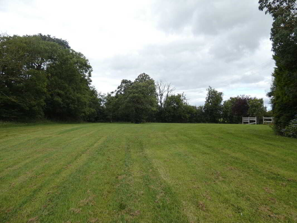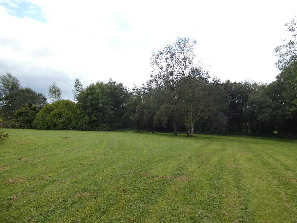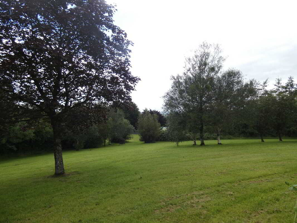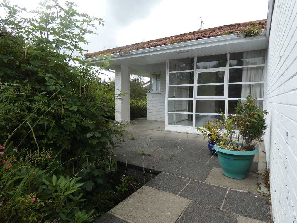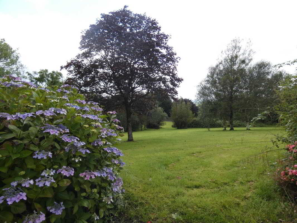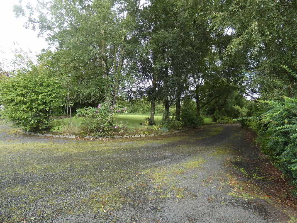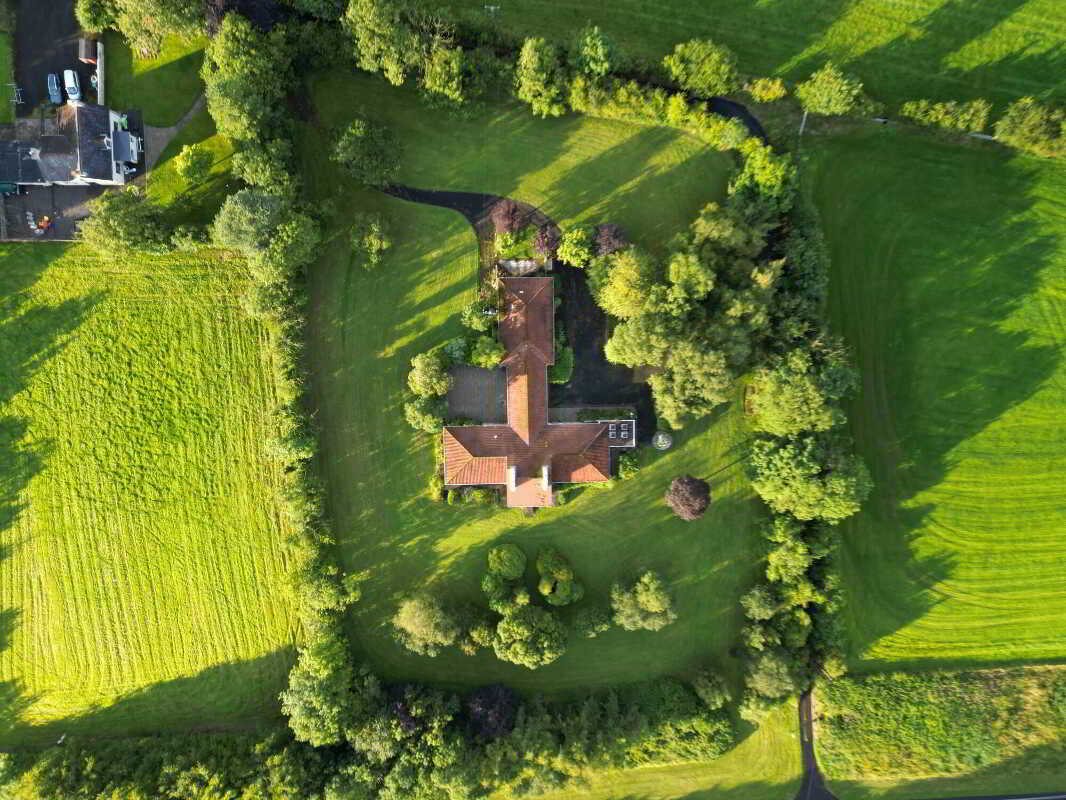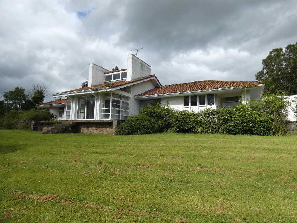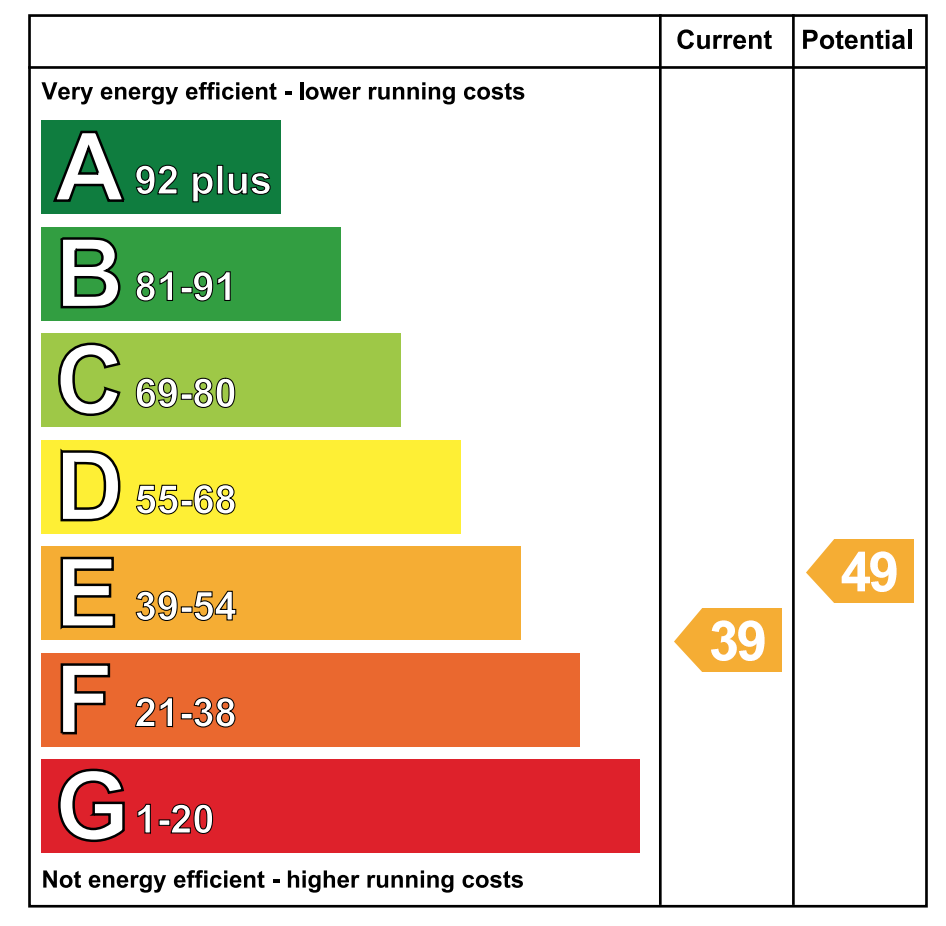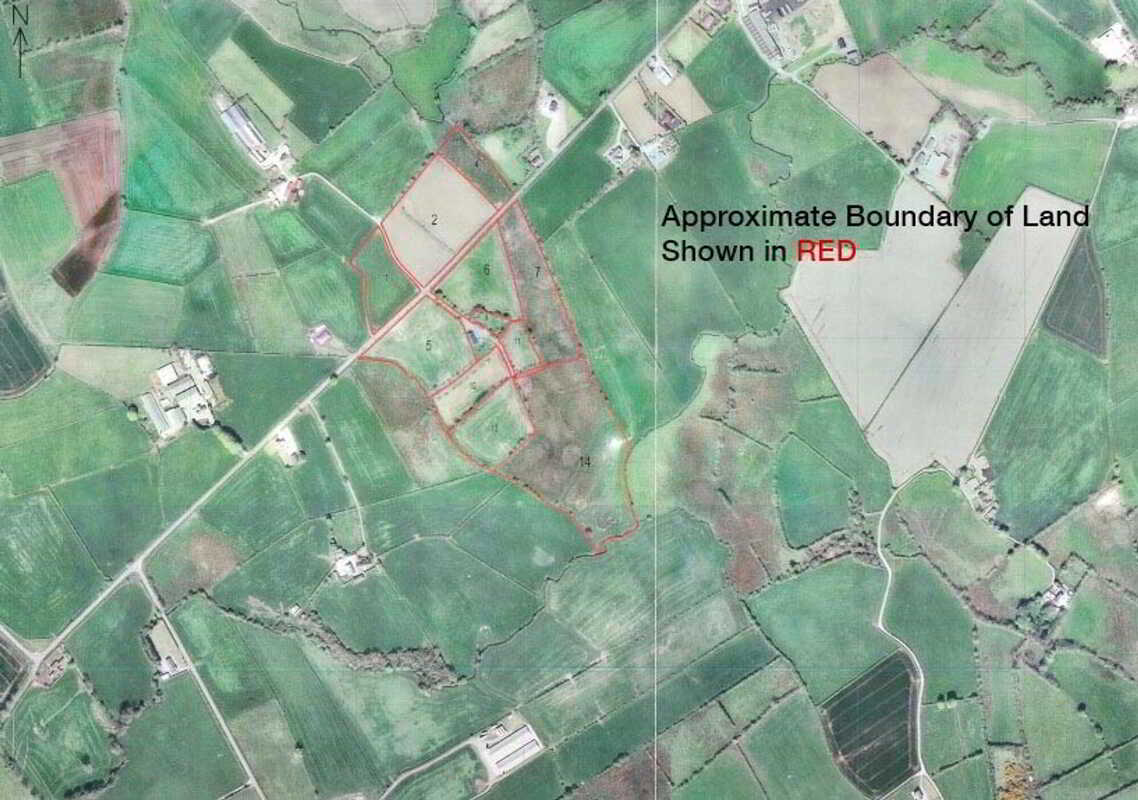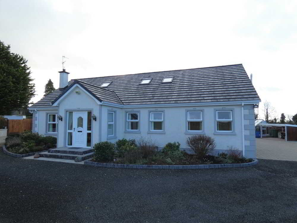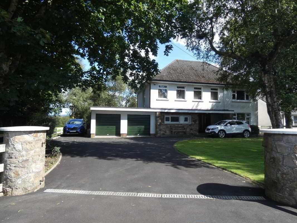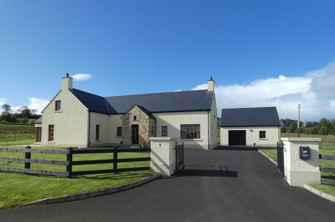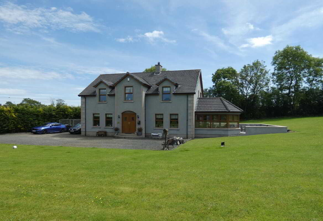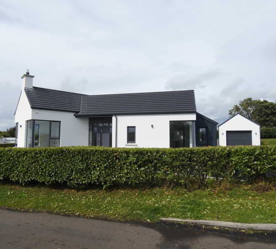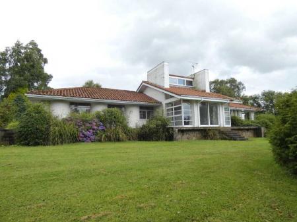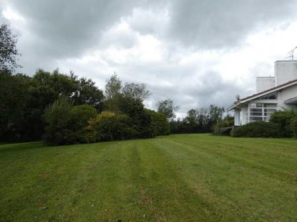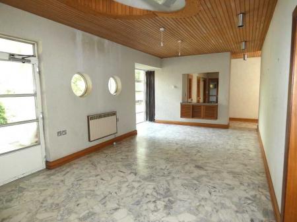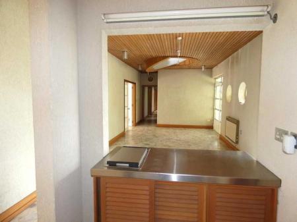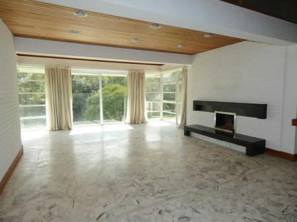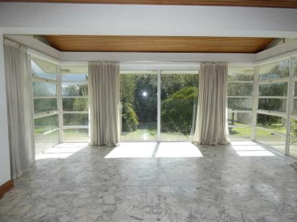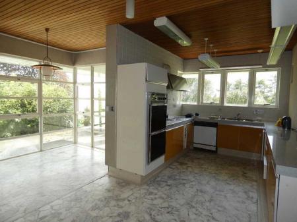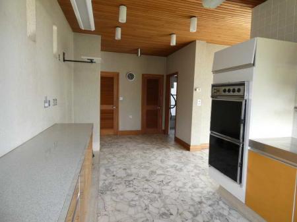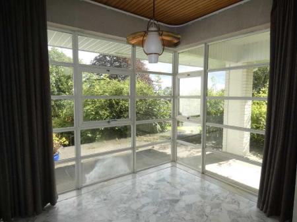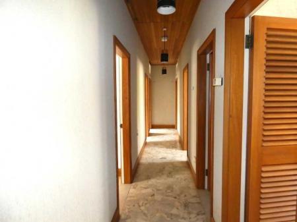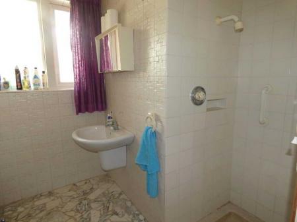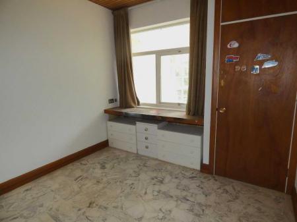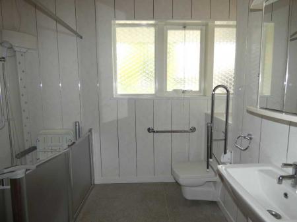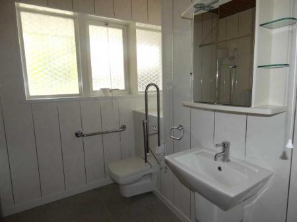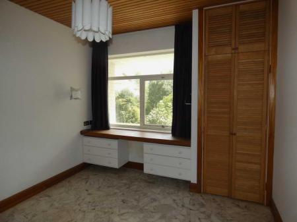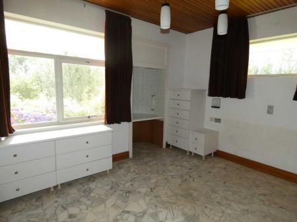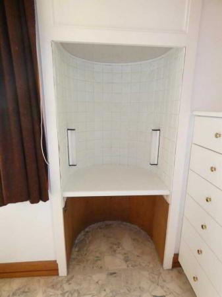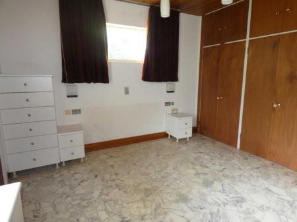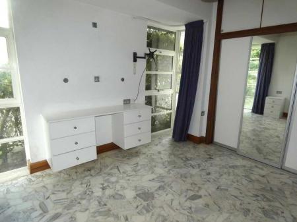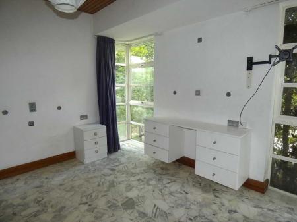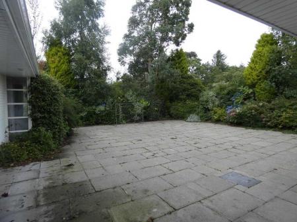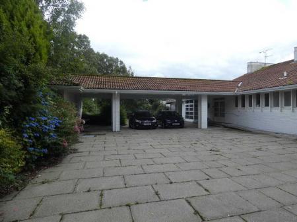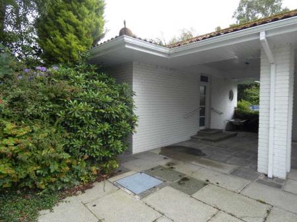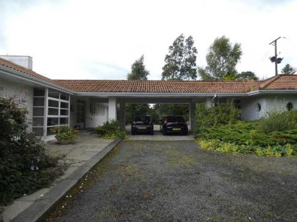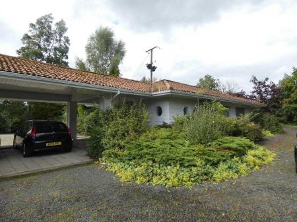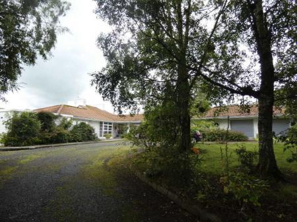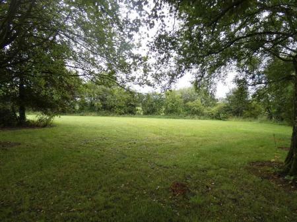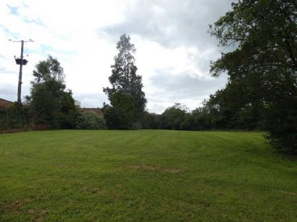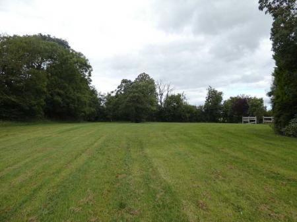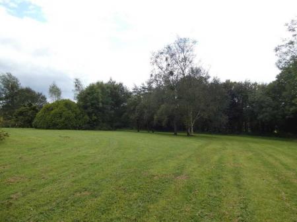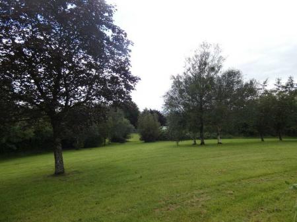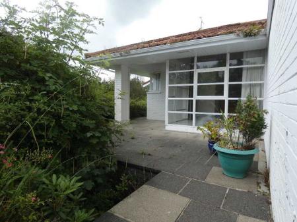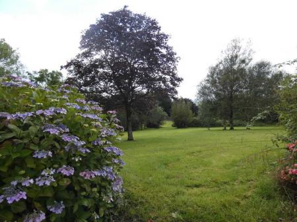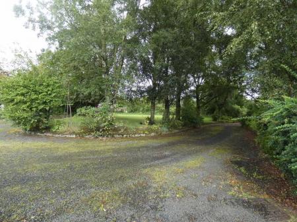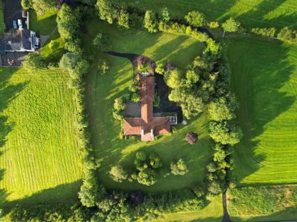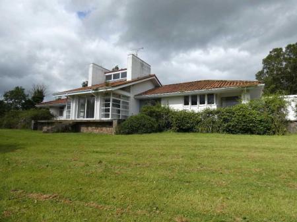- Underfloor electric heating.
- Crittall metal windows (mainly double glazed)
- Beam vacuum system.
- Spacious and well proportioned 4 bedroom, 3 � reception room accommodation.
- Superb picturesque elevated views to the front of the property.
- Set on arguably one of the finest sites in the Ballymoney area located off the Newbridge road and circa 1 mile from Ballymoney.
- Set on circa 2.5 acres enjoying an elevated rural situation off the A26/Frosses road/Ballymoney bypass.
- Conveniently located for commuting to Coleraine, Ballymena and further afield.
- Within circa 1 mile of Ballymoney and its numerous amenities including shops, schools and railway stations.
4 Bedroom Detached House for sale in Ballymoney
Set on arguably one of the finest sites in the Ballymoney area we are delighted to offer for sale this 4 bedroom, 3 ½ reception room detached property with double garage, double carport and store which is set in picturesque mature grounds of circa 2.5 acres in this idyllic country yet convenient location.
Built circa 1969 the property itself offers well proportioned open plan family living accommodation which has superb elevated views to the front of the property. The spacious mature grounds have an abundance of mature trees and garden areas in lawn on this unique and picturesque site.
This property is located a short distance to many tourist attractions including The Dark Hedges (Game of Thrones fame), The Bushmills Distillery, The Giants Causeway and the North Antrim Coast with its numerous golf courses and beaches.
We expect a high level of interest in this property and early viewing is highly recommended to fully appreciate the property and its location.
Viewing is strictly by appointment only.
Reception Hall/Dining areaMarble floor, light well, wooden sheeted ceiling, stainless steel worktop with storage units. 3 x walk in storage cupboards with shelving.
Lounge8.15m x 5.44m (26'9 x 17'10)
(at widest points)
Decorative raised marble and brick fireplace, wooden sheeted ceiling, ceiling downlights, patio doors and side panels with delightful elevated views to front and side garden areas. Double glass panelled doors to Reception Hall/Dining area.
Sitting room4.39m x 4.65m (14'5 x 15'3)
With marble floor, patio doors to patio area/front garden area, fireplace with copper front.
Kitchen5.18m x 2.69m (17' 0" x 8' 10")
With a range of low level units, stainless steel extractor fan, plumbed for an automatic dish washer, wooden sheeted ceiling, marble floor, part tiled walls, open plan to:Dining area/ breakfast area2.87m x 2.34m (9'5 x 7'8)
With marble floor, wooden sheeted ceiling, extensive double aspect windows with picturesque elevated views.Utility room2.62m x 2.26m (8'7 x 7'5)
With shelving, plumbed for an automatic washing machine, space for a tumble dryer.
Walk in cloakroomWith shelving, built in wardrobe with mirrored sliding doors.Shower room (1)With thermostatic shower, wc, wash hand basin, tiled walls, marble tiled floor.
Walk in hot pressWith shelving and marble tiled floor.Bedroom 13.33m x 3m (10'11 x 9'10)
(at widest points)
With marble tiled floor and built in wardrobe.
Shower room 22.51m x 2.24m (8'3 x 7'4)
(excluding window shelf)
With thermostatic shower, shower rail and curtain, wc, wash hand basin with vanity unit including mirror, lights and shelving, sheeted walls, wooden sleeted ceiling.
Bedroom 23.3m x 3.15m (10'10 x 10'4)
(at widest points)
With marble floor, built in wardrobe, wooden sheeted ceiling.
Bedroom 33.78m x 3.63m (12'5 x 11'11)
(excluding the built in wardrobes)
With a range of fitted bedroom furniture including built in wardrobes with overhead storage, storage cupboards, curved dressing table/area, double aspect windows, wooden sheeted ceiling, marble floor.
Bedroom 44.39m x 3.02m (14'5 x 9'11)
(including fitted sliderobes)
With marble floor, wooden sheeted ceiling, fitted bedroom units including sliderobes, bedside cabinet and dressing table with drawers.
EXTERIOR FEATURESDetached double garage7.92m x 6.71m (26'0 x 22'0)
(internal measurements)
With 2 roller doors, light, power points and adjacent office and store.
A double car port extends from the dwelling to the garage12.19m x 3.96m (40'0 x 13'0)
(Approx)Store4.98m x 3.91m (16'4 x 12'10)
Adjacent to the utility room.Upvc fascia and soffits.Extensive mature landscaped gardens to the front, side and rear of property with an abundance of trees in this picturesque elevated setting.Spacious sheltered patio area behind car port.Spacious parking areas to garage/carport area.Sweeping stoned driveway leading to property.
Important information
Property Ref: ST0608216_960580
Similar Properties
28 Portna Road, C. 30 Acres, A Great Store & A Building Plot, Ballymena
Farm Land | Offers in excess of £350,000
356 Craigs Road, Rasharkin, Ballymena
6 Bedroom Detached House | Offers in region of £345,000
Ridgeway, 15 Kirk Road, Ballymoney
5 Bedroom Detached House | Offers in excess of £335,000
7 Gortin Road, Kilrea, Coleraine
4 Bedroom Detached House | £360,000
22 Craigatempin Road, Ballymoney
4 Bedroom Detached House | Offers in region of £369,500
37a Kinnyglass Road, Macosquin, Coleraine
3 Bedroom Detached Bungalow | Offers in region of £369,950

McAfee Properties (Ballymoney)
Ballymoney, Ballymoney, County Antrim, BT53 6AN
How much is your home worth?
Use our short form to request a valuation of your property.
Request a Valuation

