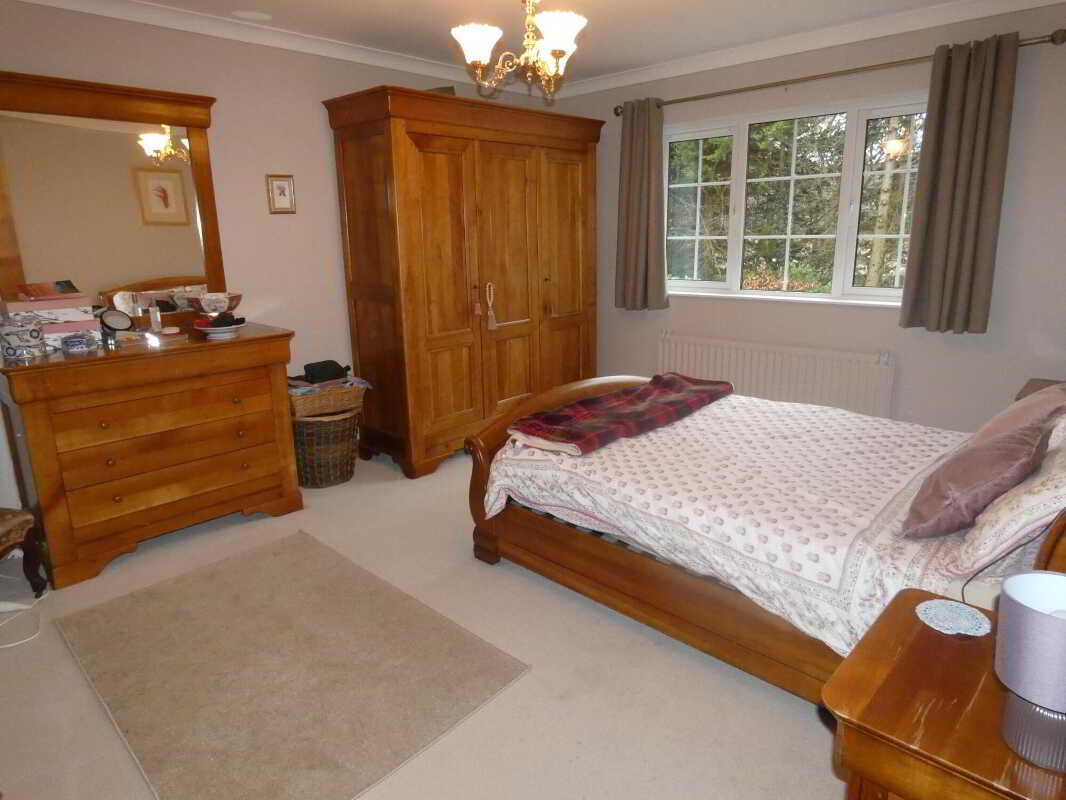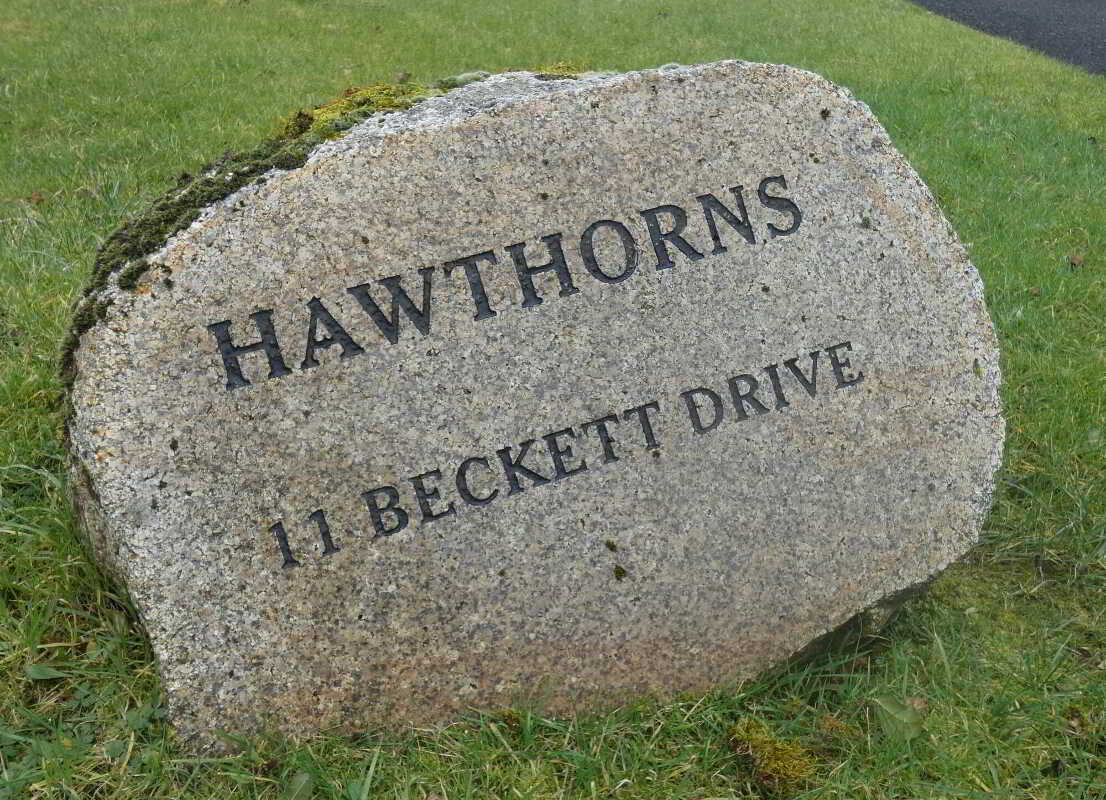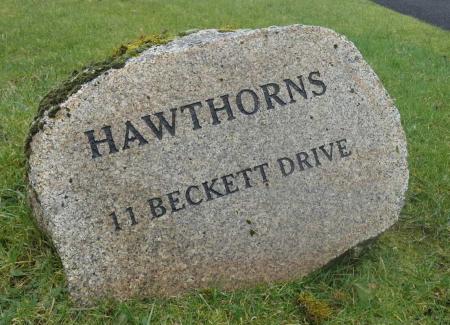- An exceptional family home which occupies arguably one of the best situations within the Ballymoney town boundary.
- With spacious / private gardens enjoying an open aspect towards the countryside to the rear.
- Also literally a stones throw to the main A26 Frosses road for commuting.
- Whilst also within walking distance to the town centre, local schools and transport links.
- Offering extensive family living accommodation.
- Extending in total to circa 2800 sqft.
- Including 5 bedrooms - 2 with ensuite facilities.
- And 4 plus reception rooms.
- Including a fantastic kitchen/dining room with attractive units and overlooking the private rear garden.
- A door from the same to the dining room with double doors to the lounge at the front.
5 Bedroom Detached House for sale in Ballymoney
We are delighted to offer for sale this superb family home extending to circa 2800 sqft and occupying arguably one of the best situations within the town boundary – on a choice plot and close to the main A26 Frosses road for commuting; benefiting from spacious gardens including the southerly orientated and private rear garden (with an aspect towards the open countryside) and yet conveniently within walking distance to the town centre, local schools and transport links. This fantastic home has been in the same ownership for many years and has been exceptionally well maintained whilst offering extensive/flexible accommodation that should meet the needs of most discerning buyers. As such we highly recommend early internal viewing to fully appreciate the generously proportioned accommodation, choice situation and super presentation of the same – however please note that viewing is strictly by appointment only.
Reception HallA super reception with a partly glazed entrance door and a feature arched top window over, also 2 feature windows to either side and a sweeping staircase to the upper floor.
Lounge5.13m x 3.61m (16'10 x 11'10)
Feature marble fireplace in a carved wooden surround, plumbed for a gas fire, double partly glazed doors from the reception hall, ceiling coving, views over the avenue to the front and partly glazed double doors to the dining room.
Dining Room4.32m x 3.61m (14'2 x 11'10)
With partly glazed double doors from the lounge, attractive solid wood flooring, a door to the kitchen and open plan to the sun room.Kitchen/Dinette6.76m x 4.37m (22'2 x 14'4)
(widest points)
Comprising an extensive range of painted finish units, bowl and a half stainless steel sink, tiled between the worktops and the eye level units, space for a cooker with an extractor canopy over, 2 x larder units, 2 x wine racks, integrated dishwasher, recessed ceiling spotlights, glass display units, 2 x windows overlooking the rear garden and a door to the utility room.
Utility Room4.17m x 1.78m (13'8 x 5'10)
With a range of fitted eye and low level units, tiled splashback around the worktop, stainless steel sink unit, plumbed for an automatic washing machine, space for a tumble dryer, tiled floor, broom cupboard, a door to the internal garages and a separate cloakroom.CloakroomWith a w.c, a pedestal wash hand basin with a tiled splashback, extractor fan and a tiled floor.Family Room5.18m x 3.66m (17' x 12')
Feature cast iron fireplace in a carved wood surround with a slate hearth, plumbed for a gas fire, T.V. point, telephone point and views over the avenue to the front.
First Floor AccommodationFeature wrap around gallery landing area with a shelved airing cupboard and an additional useful storage cupboard.Master Bedroom4.42m x 3.66m (14'6 x 12')
With ceiling coving and an Ensuite comprising a w.c, a pedestal wash hand basin, a heated towel rail, tiled walls, tiled floor, extractor fan and a spacious tiled shower cubicle with a mains mixer shower and a glazed enclosure.Bedroom 25.64m x 4.72m (18'6 x 15'6)
(widest points including the ensuite)
A delightful room with a gable window providing views over the surrounding countryside, access to the eaves storage and a spacious Ensuite including a w.c, a pedestal wash hand basin, tiled walls, tiled floor, a heated towel rail and a tiled shower cubicle with a Mira electric shower.
Bedroom 33.66m x 3.61m (12' x 11'10)
A super double bedroom overlooking the avenue to the front.Bedroom 43.66m x 3.4m (12' x 11'2)
A super double bedroom overlooking the avenue to the front.Bedroom 53.51m x 3.4m (11'6 x 11'2)
A delightful room overlooking the private rear garden.Bathroom and w.c combined3.3m x 2.74m (10'10 x 9')
A luxurious family bathroom including a tiled panel bath with a telephone hand shower attachment, w.c, pedestal wash hand basin, a feature heated towel rail, tiled floor, part tiled walls, recess ceiling spotlights, extractor fan and a spacious tiled shower cubicle with a mains mixer shower in a curved glass cubicle.
EXTERIOR FEATURESNumber 11 occupies a choice setting with spacious gardens including a private southerly orientated garden to the rear.Integral Double Garage6.05m x 5.79m (19'10 x 19')
With 2 x remote control roller access doors, lights and power points.Sweeping tarmac driveway to the front providing generous parking provision.Landscaped garden to the front including a circular patio area, an area laid in lawn and various shrubs.The private rear garden is also landscaped to include 2 patio areas, a spacious area laid in lawn and a feature water feature.Exterior lights.
Property Ref: ST0608216_995491
Similar Properties
4 Bedroom Detached Bungalow | Offers in region of £397,500
5 Bedroom Detached House | Offers in region of £379,950
12 Sites, Kilraughts Road, Dunaghy, Ballymoney
Not Specified | Offers in excess of £375,000
5 Bedroom Detached House | £449,950
New Build, Seacon Road, Ballymoney
4 Bedroom Detached Bungalow | Offers in excess of £449,950
5 Bedroom Not Specified | Offers in region of £449,950

McAfee Properties (Ballymoney)
Ballymoney, Ballymoney, County Antrim, BT53 6AN
How much is your home worth?
Use our short form to request a valuation of your property.
Request a Valuation
































































































