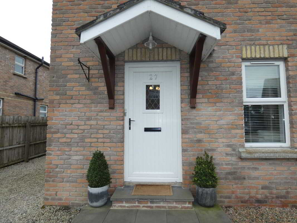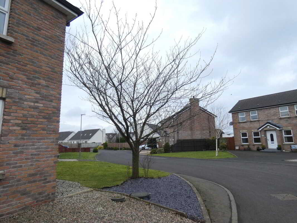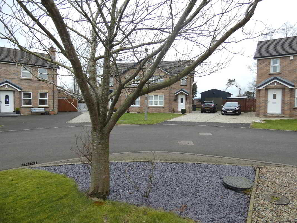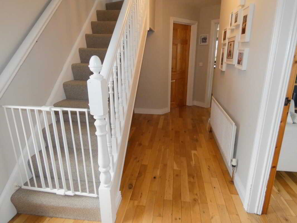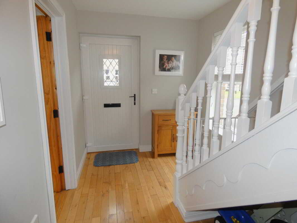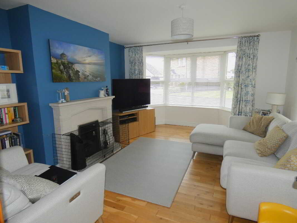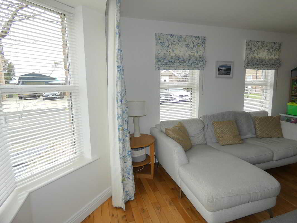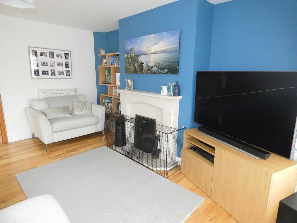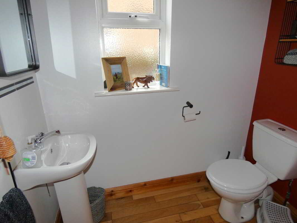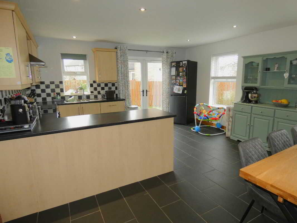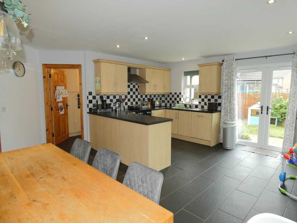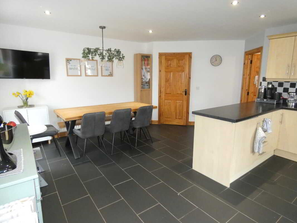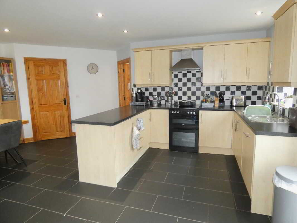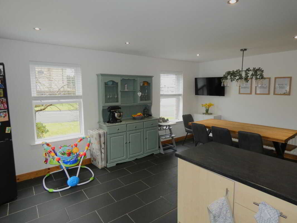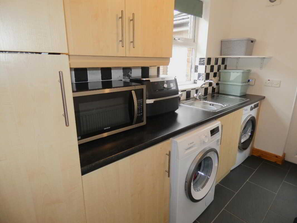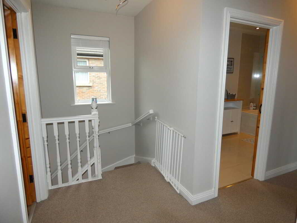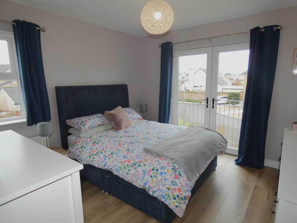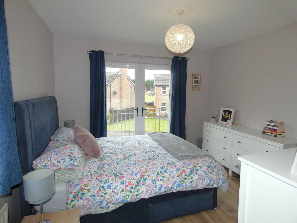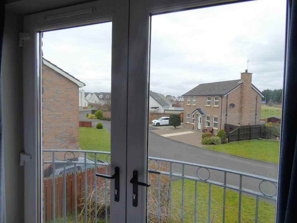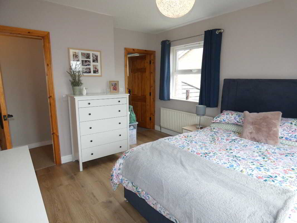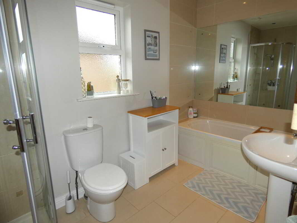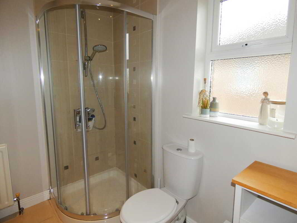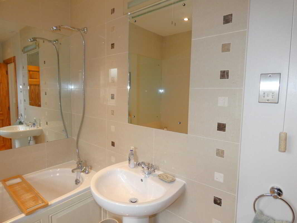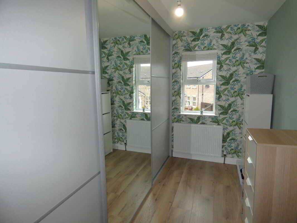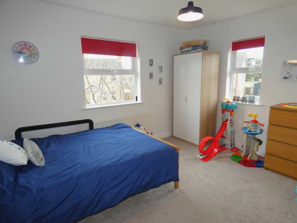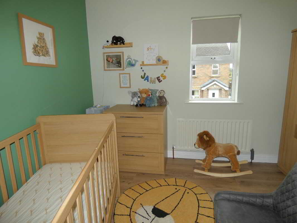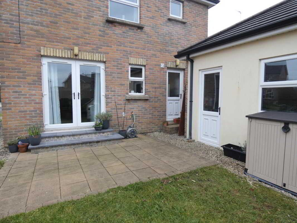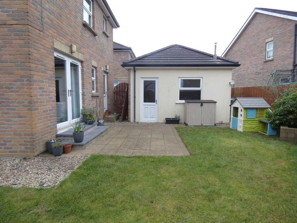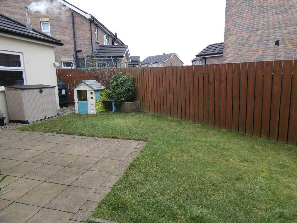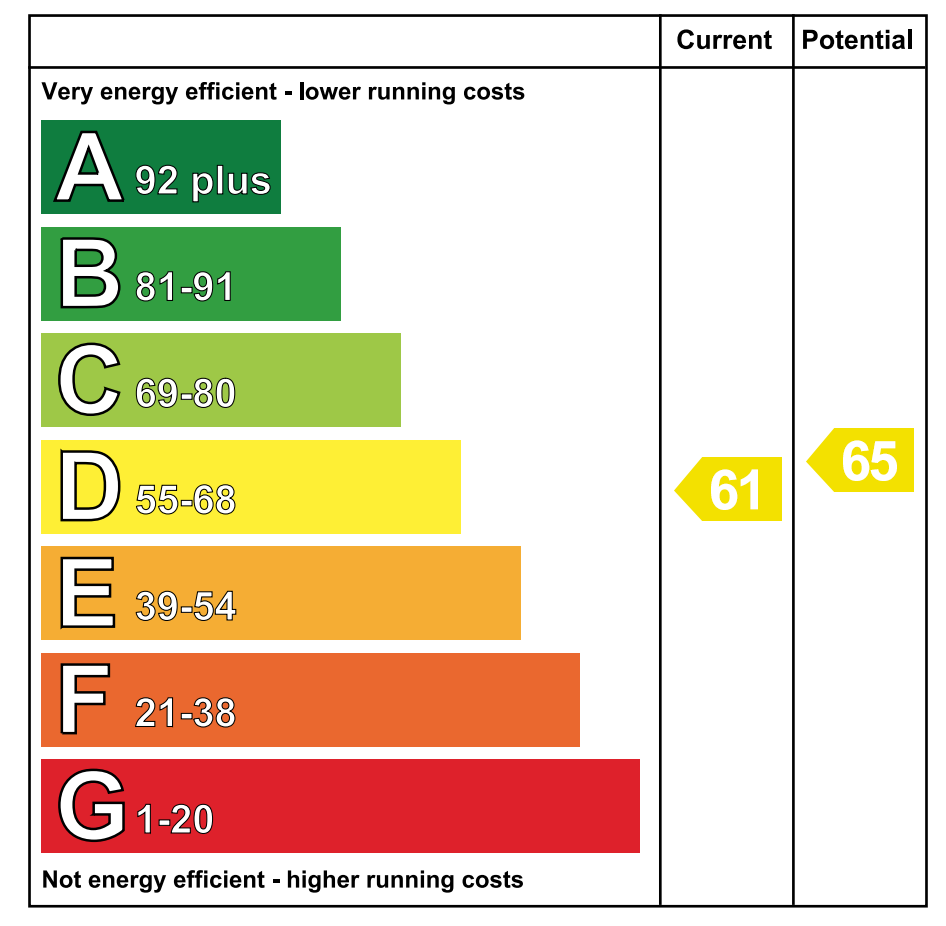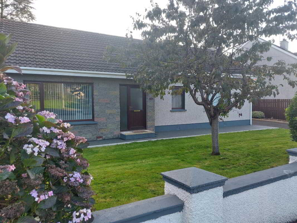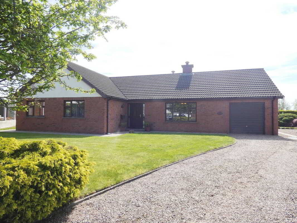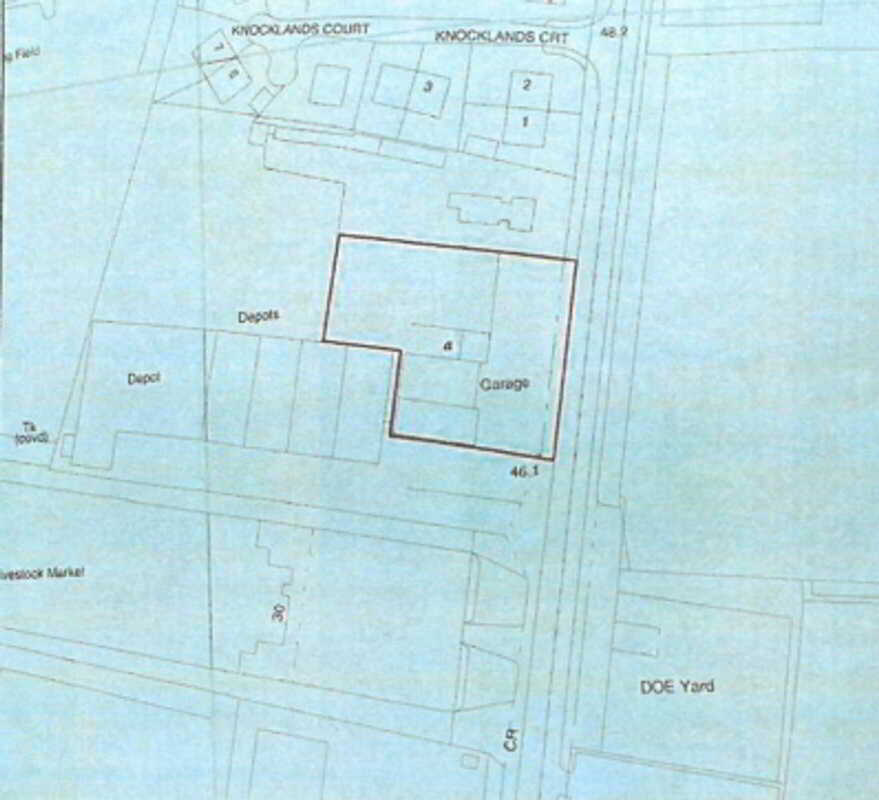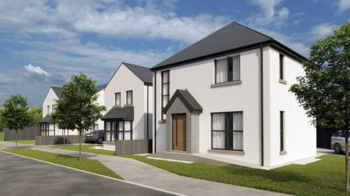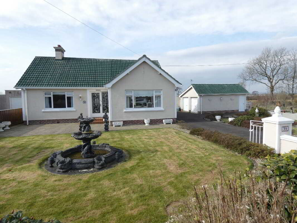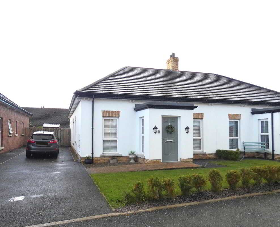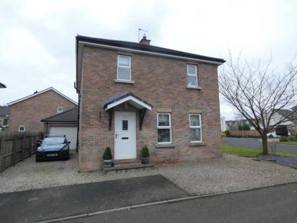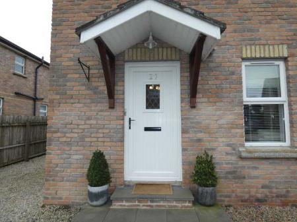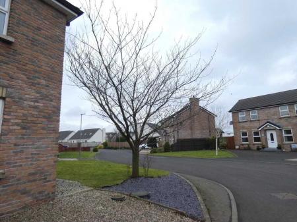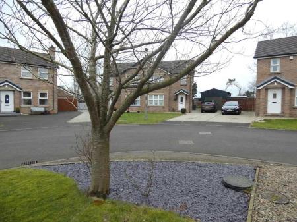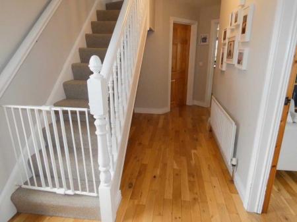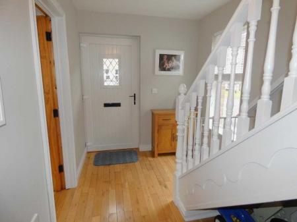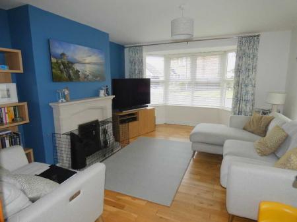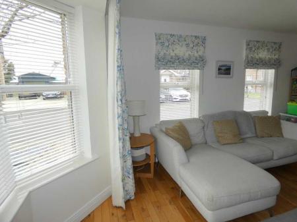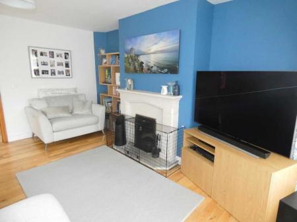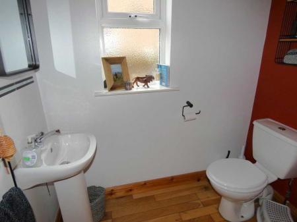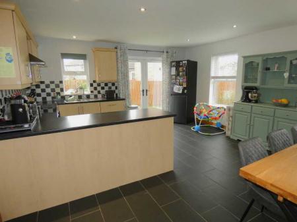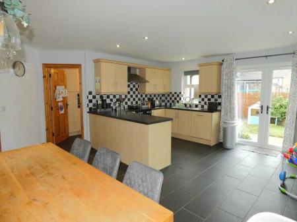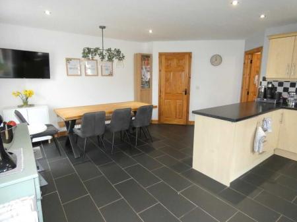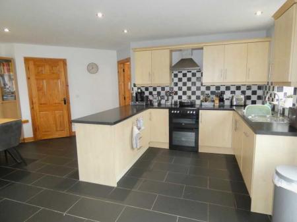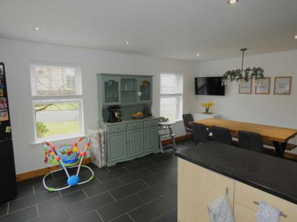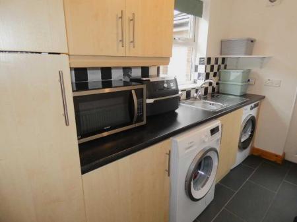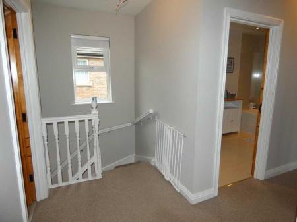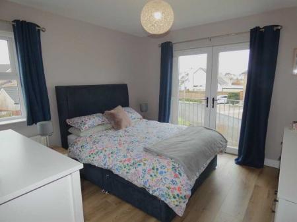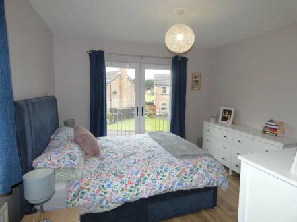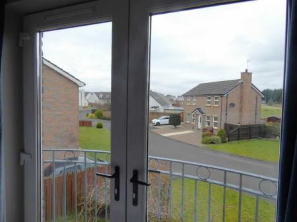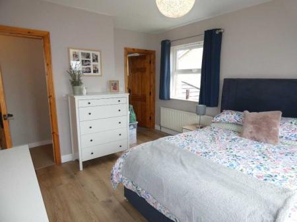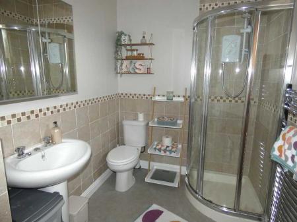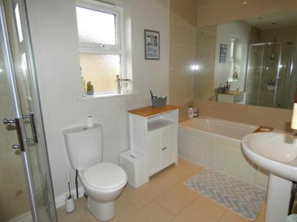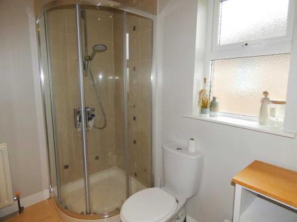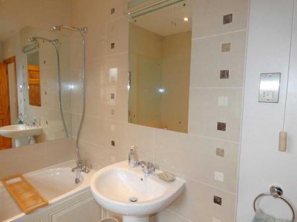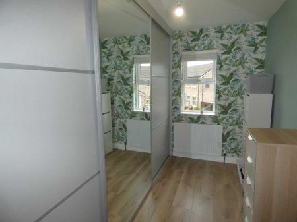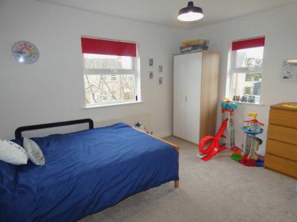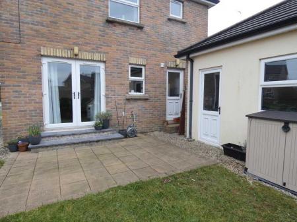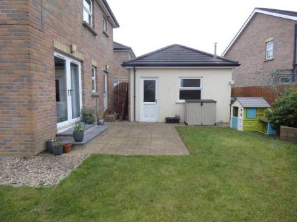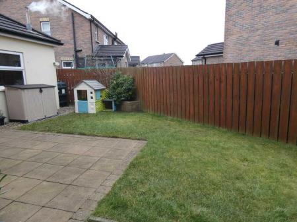- Oil fired heating.
- Upvc double glazed windows.
- Well proportioned 4 bedroom (1 ensuite) 1 � reception room accommodation.
- Super sized open plan kitchen/dining/living area.
- Cul de sac location off the Knock road in Ballymoney.
- Within walking distance to the town centre and its numerous amenities including schools, shops and transport links.
- Within easy access of the A26/Frosses road/Ballymoney bypass for commuting to Coleraine, Ballymena and further afield.
4 Bedroom Not Specified for sale in Ballymoney
We are delighted to offer for sale this spacious 4 bedroom (1 ensuite), 1 ½ reception room well proportioned detached house with detached garage located in the popular Knock Eden development in Ballymoney which is within walking distance of the town centre and its numerous amenities.
The property has a super sized open plan Kitchen/Dining/Living area and a master bedroom with a Juliette balcony and an ensuite. In addition the property benefits from having oil fired heating and has upvc double glazed windows.
Externally the property has upvc fascia and soffits, has a stoned driveway and parking area to the front and side of the property, has a garden area to the side of the property and has an enclosed garden to the rear.
Within easy access to the A26/Frosses road/Ballymoney bypass for commuting to Coleraine, Ballymena and further afield, this property is sure to appeal to a wide range of prospective purchasers.
We as selling agents highly recommend an early internal inspection to fully appreciate the quality, proportions and location of this delightful family home.
Viewing is strictly by appointment only.
Entrance HallWooden floor, telephone point.Separate w.cWith w.c, wash hand basin, tiled splashback, wooden floor, extractor fan.Lounge5.03m x 3.96m (16'6 x 13')(Including bay window)
With attractive fireplace, wooden floor, T.V point, telephone point, bay window.
Kitchen/Dinette5.69m x 4.62m (18'8 x 15'2)
With a range of attractive eye and low level units including Beko deluxe cooker including ceramic hob and double oven including grill, stainless steel extractor fan, franke 1 ½ bowl stainless steel sink unit, integrated dishwasher, part tiled walls, tiled floor, ceiling downlights, T.V point, double vista windows, french doors to rear garden area.Utility Room3.28m x 1.83m (10'9 x 6')
With eye and low level units including stainless steel sink unit, plumbed for an automatic washing machine, space for a tumble dryer, tiled above worktop, tiled floor, extractor fan.
First FloorSpacious landing area.
Access to roofspace storage (partly floored with light).
Shelved airing cupboard.
Master Bedroom4.14m x 3.38m (13'7 x 11'1)
(at widest points)
Juliette balcony, double vista aspect, wood laminate flooring, telephone point, Ensuite with Redring expressions 500 electric shower, tiled cubicle, w.c, wash hand basin, part tiled walls, extractor fan.
Bathroom and w.c combined3.33m x 1.8m (10'11 x 5'11)
With fitted suite including bath with telephone hand shower, w.c, wash hand basin with fitted mirror above, thermostatic shower, tiled cubicle, ceiling downlights, extractor fan, shaver socket, tiled floor, tiled around bath and sink unit.
Bedroom 23.48m x 2.16m (11'5 x 7'1)
(including fitted sliderobes)
With fitted sliderobes – part mirrored, wood laminate flooring.
Bedroom 33.96m x 3.07m (13' x 10'1)
Double vista windows.Bedroom 43.35m x 2.77m (11'0 x 9'1)
(at widest points)
Wood laminate flooring.
EXTERIOR FEATURESDetached Garage5.18m x 4.45m (17' x 14'7)
With roller door, pedestrian door, window, light and power points.Upvc fascia and soffits.Stoned driveway and parking areas to front and side of property.Outside light to front of property.Garden area in lawn to side of property with mature trees (including acer, cherry blossom and rose bushes).Outside taps to side and rear of property.Enclosed garden area to rear of property with boundary fence and entrance gates.Outside lights to rear of property.Patio area to rear garden with garden partly in lawn.Raised shrub bed to rear garden area.
Property Ref: ST0608216_994962
Similar Properties
3 Bedroom Detached Bungalow | £205,950
3 Bedroom Detached Bungalow | Offers in excess of £205,000
Harrigans Auto Repairs, 48 Market Street, Ballymoney
Not Specified | Offers in excess of £200,000
S, Bravallen Crescent, Ballymoney
3 Bedroom Detached House | £212,950
Montana, 39 Finvoy Road, Ballymoney
3 Bedroom Detached Bungalow | £214,950
3 Bedroom Semi-Detached Bungalow | Offers in region of £217,500

McAfee Properties (Ballymoney)
Ballymoney, Ballymoney, County Antrim, BT53 6AN
How much is your home worth?
Use our short form to request a valuation of your property.
Request a Valuation

