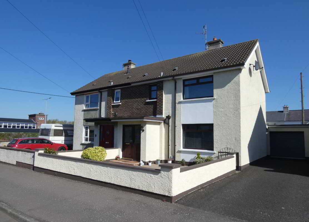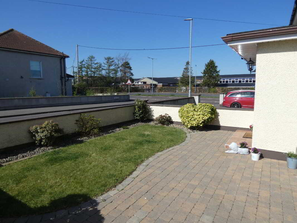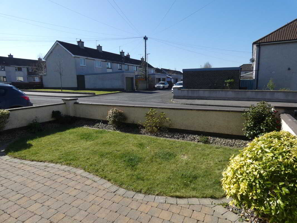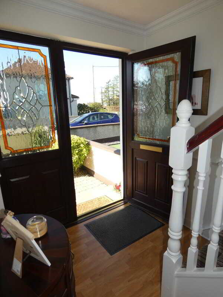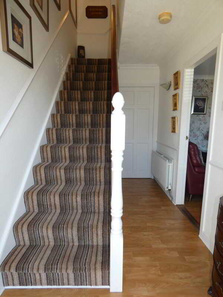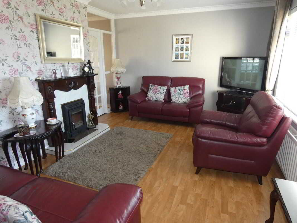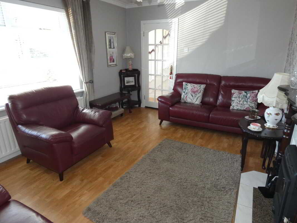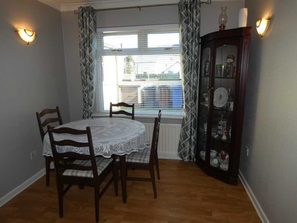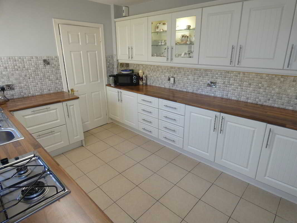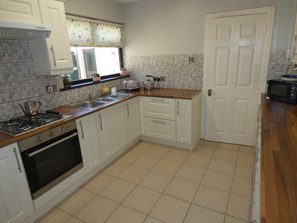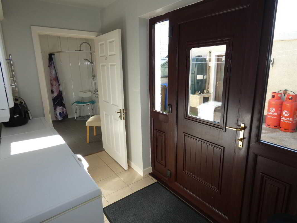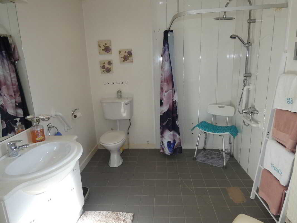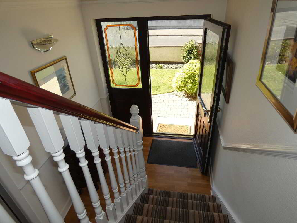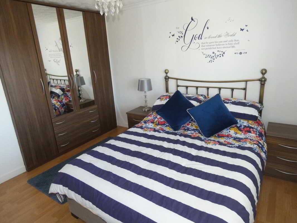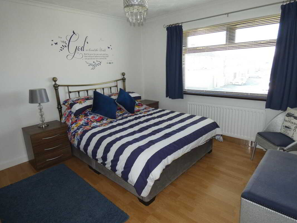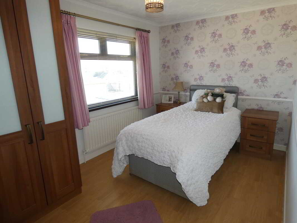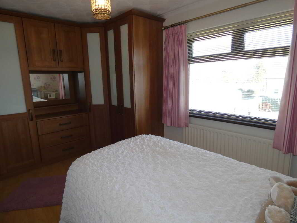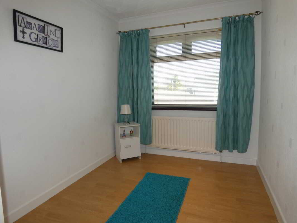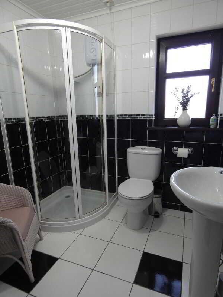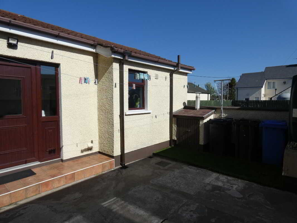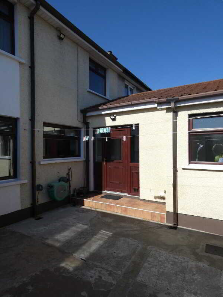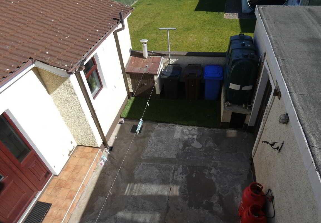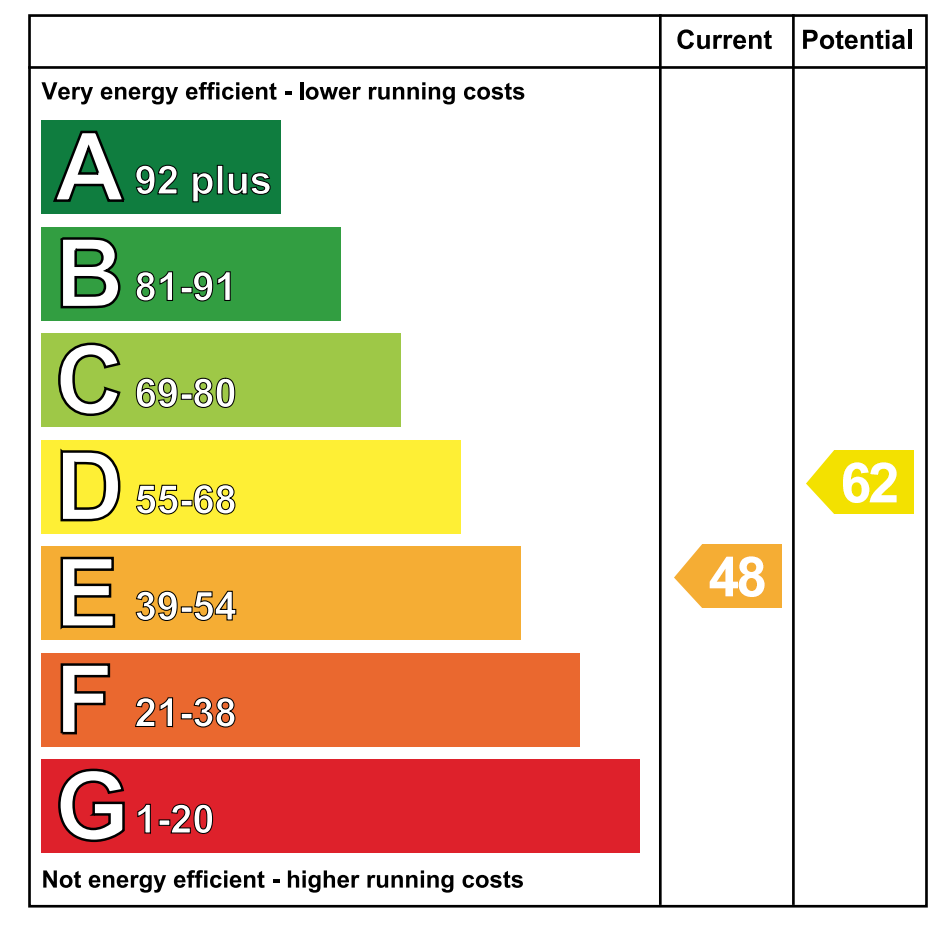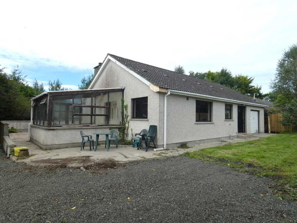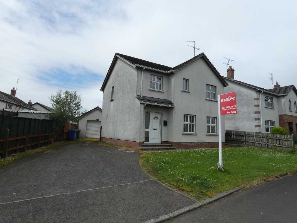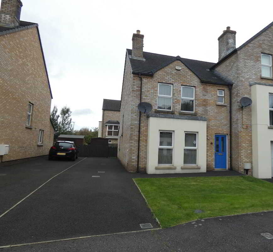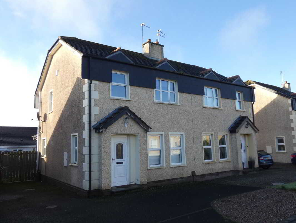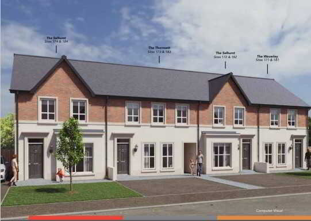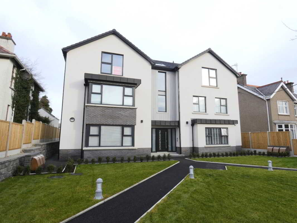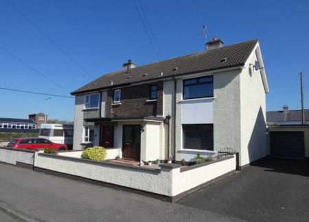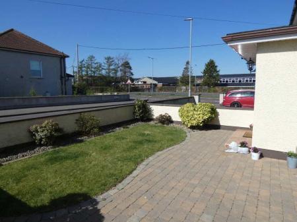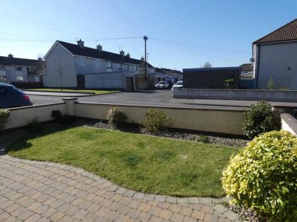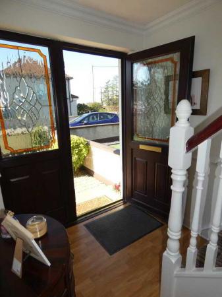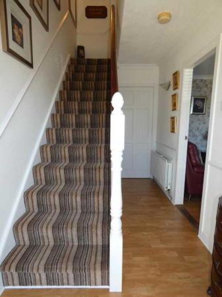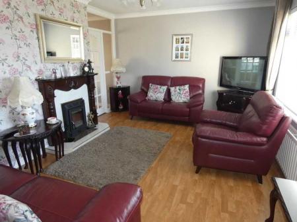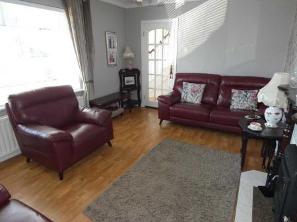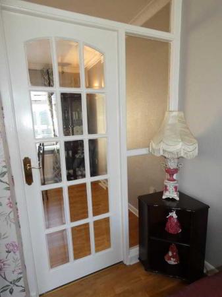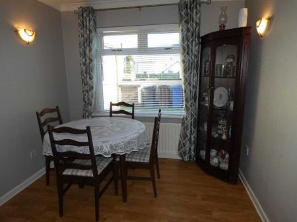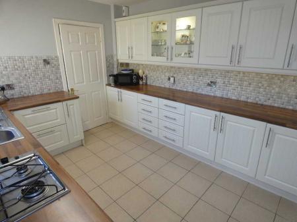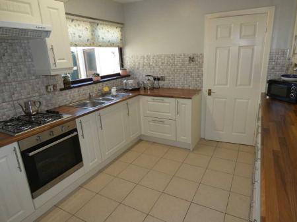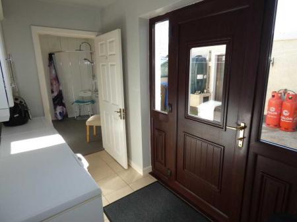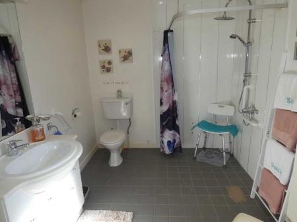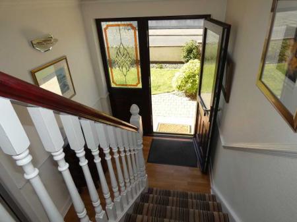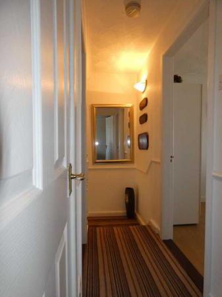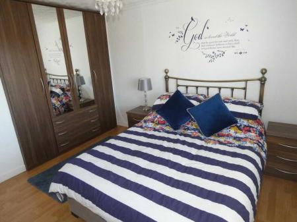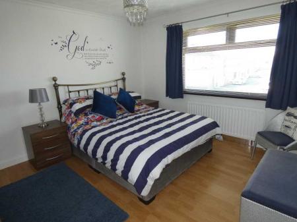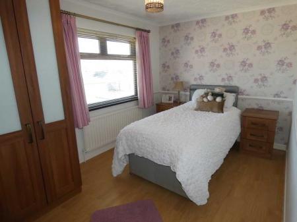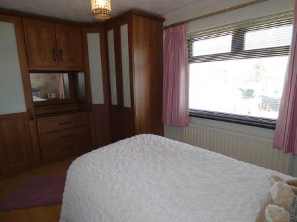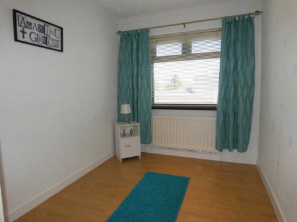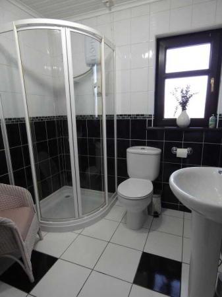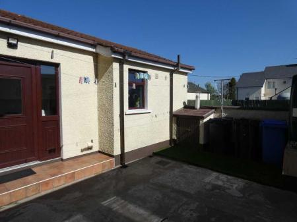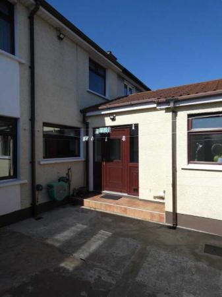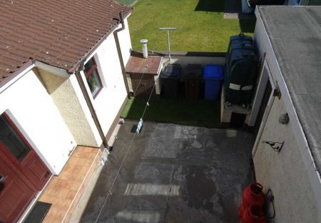- A fantastic semi detached home.
- Well finished and presented throughout.
- Having been exceptionally well maintained by a particular long term owner.
- Also benefitting from a rear extension.
- Which provides a utility room and an additional shower room.
- In all - 3 bedrooms and 2 reception rooms.
- All well proportioned rooms.
- Including a modern kitchen with an extensive range of units.
- Formal living room with a glazed door to the dining room.
- Landscaped front garden and patio area.
3 Bedroom Semi-Detached House for sale in Ballymoney
We are delighted to offer for sale this exceptional home – exceptionally well maintained and updated over the years by a particular long term owner – whilst also benefitting from a super extension to the rear. As such this fantastic home offers generously proportioned accommodation including 3 great bedrooms; a ground and an upper floor shower room; a modern kitchen with an array of units; plus a dining room and a utility room.
Externally Number 2 also benefits from an enclosed rear garden area, a detached garage and a landscaped front garden area with a spacious patio whilst the town centre, schools and the Riverside Park are all situated within walking distance.
As such this superb home should appeal to a range of prospective buyers and we highly recommend viewing to fully appreciate the standard of finish and proportions of the same.
Reception HallPartly glazed Upvc front door with a matching glazed side panel, wooden flooring, a storage cupboard under the stairs, a separate cloaks cupboard, points for wall/picture lights, ceiling coving and a bevelled glass panel door to the lounge.Lounge3.35m x 4.47m (11'0 x 14'8)Tiled fireplace and hearth in a wooden surround with an inset stove, ceiling coving, fitted wooden flooring and a bevelled glass panel door with adjacent glazing to the dining room.Dining Room2.49m x 2.69m (8'2 x 8'10)
With fitted wooden flooring, ceiling coving and a door to the kitchen.Kitchen/Dinette2.9m x 3.61m (9'6 x 11'10)
With a super range of fitted eye and low level units, wood effect worktop with a ‘Blanco’ bowl and a half stainless steel sink, electric oven, stainless steel gas hob with an extractor fan over, integrated fridge, glass display units, attractive tiling between the worktops and the eye level units, concealed display lighting, tiled floor and a door to the utility room.
Utility Room1.63m x 3.05m (5'4 x 10'0)
A bright room with fitted eye level units, plumbed for an automatic washing machine, vented for a tumble dryer, space for a freezer, tiled floor, a door to the shower room and a partly glazed Upvc door with matching glazed side panels to the rear.Shower Room2.26m x 2.69m (7'5 x 8'10)
Including a fitted vanity unit with storage below, a WC, tiled floor, recessed ceiling spotlights, extractor fan and an open plan panelled shower cubicle with a mixer shower including a drench head over and a flexible hand shower attachment.FIRST FLOOR ACCOMMODATIONLanding area with a shelved airing cupboardBedroom 13.25m x 3.3m (10'8 x 10'10)
(size excluding a recessed area for wardrobes)
Fitted wooden flooring and views over the avenue to the front.
Bedroom 22.49m x 4.17m (8'2 x 13'8)
(the size including a range of contemporary fitted bedroom furniture)
Fitted wooden flooring, ceiling coving and an outlook over the rear garden area.
Bedroom 32.13m x 3m (7'0 x 9'10)
A great sized third bedroom with fitted wooden flooring.Shower RoomA modern family shower room including a WC, a pedestal wash hand basin, tiled walls, tiled floor, a sheeted ceiling and a tiled shower cubicle with a Redring electric shower and a glazed enclosure.EXTERIOR FEATURESNumber 2 is superbly situated with landscaped front and rear garden areas.Detached Garage2.84m x 4.83m (9'4 x 15'10)
(Internal Sizes)
With a roller vehicular access door and a separate pedestrian door.
Tarmac driveway and parking to the side.Landscaped front garden area including an attractive pavia patio area.The remainder laid in lawn with a border shrub bed and a low level boundary wall.The rear garden area is landscaped including a concrete patio area.Outside lights and a tap.Upvc oil tank and boiler house.
Property Ref: ST0608216_1007487
Similar Properties
2 Bedroom Detached Bungalow | Offers in excess of £150,000
4 Claragh Hill Park, Kilrea, Coleraine
3 Bedroom Detached House | Offers in region of £149,950
37 St James's Park, Ballymoney
3 Bedroom Semi-Detached House | Offers in region of £149,950
10 Castlehill Gardens, Ballymoney
3 Bedroom Semi-Detached House | £152,950
The Waverley, Foxleigh Meadow, Charlotte Street, Ballymoney
3 Bedroom Townhouse | £154,950
Second Floor Apartments, Queen Street, Ballymoney
2 Bedroom Flat | £155,000

McAfee Properties (Ballymoney)
Ballymoney, Ballymoney, County Antrim, BT53 6AN
How much is your home worth?
Use our short form to request a valuation of your property.
Request a Valuation
