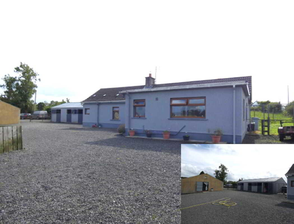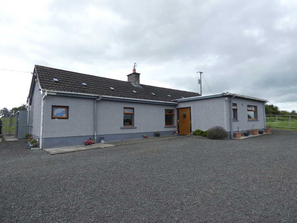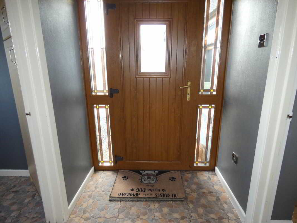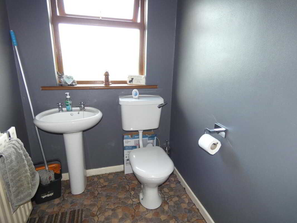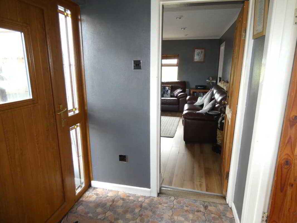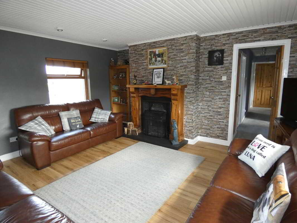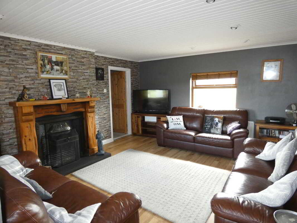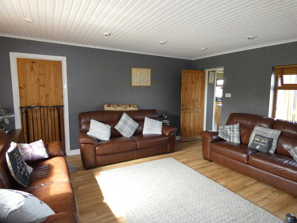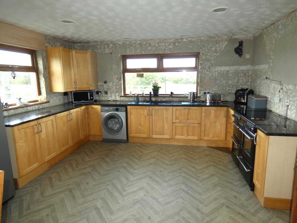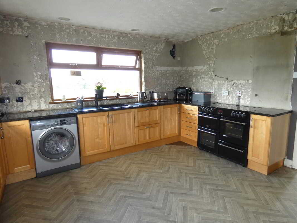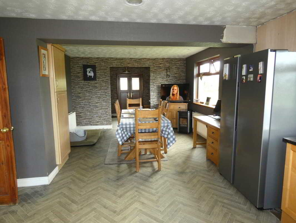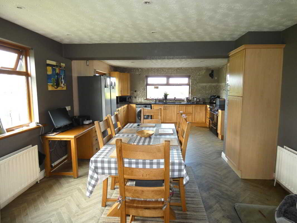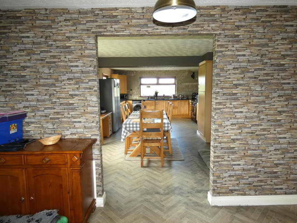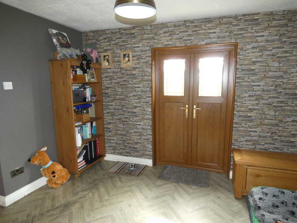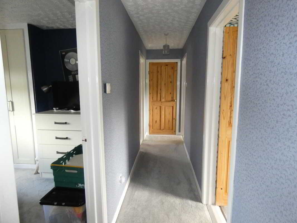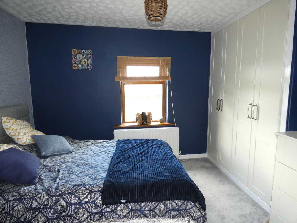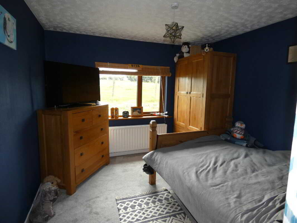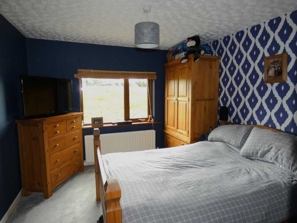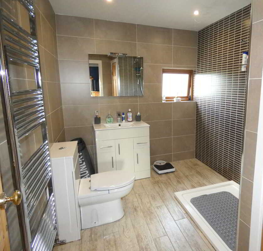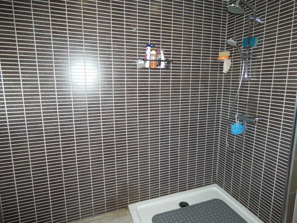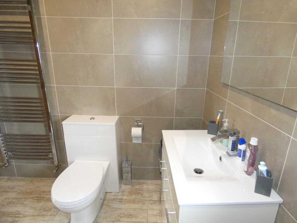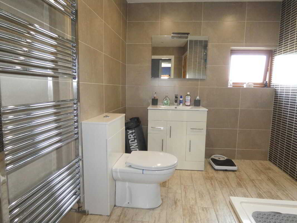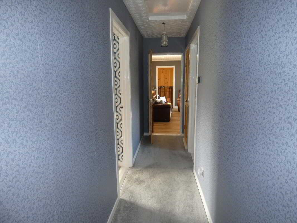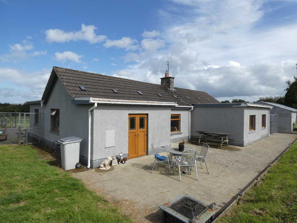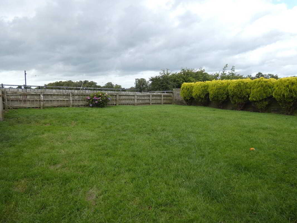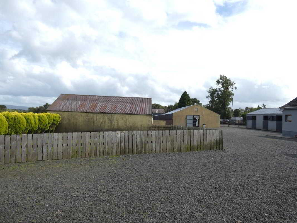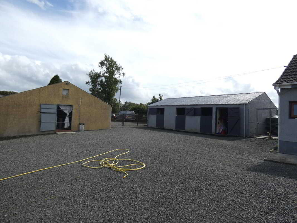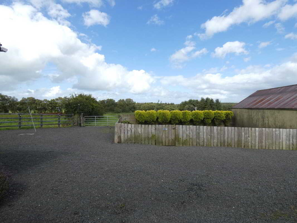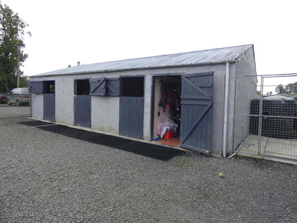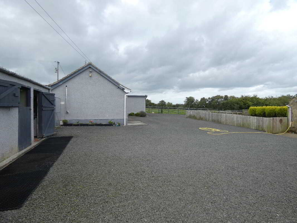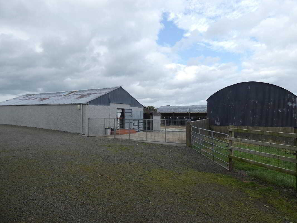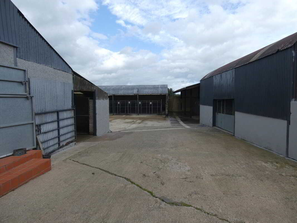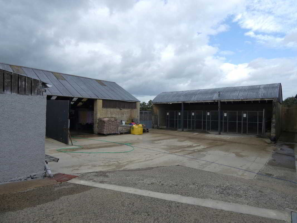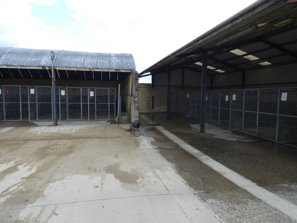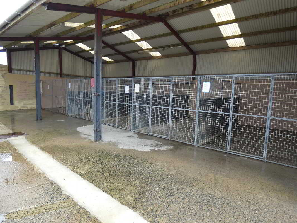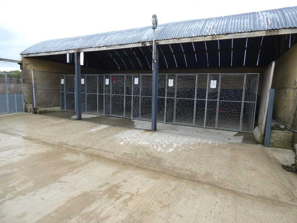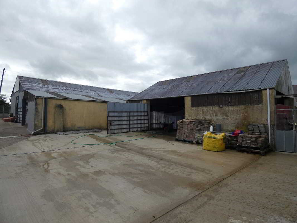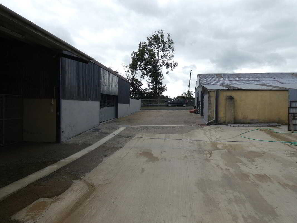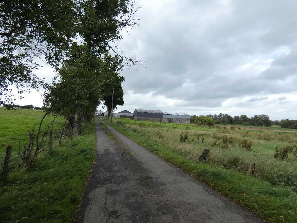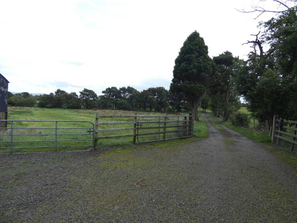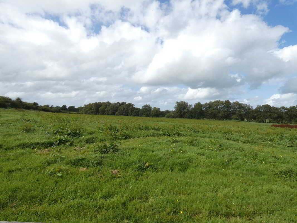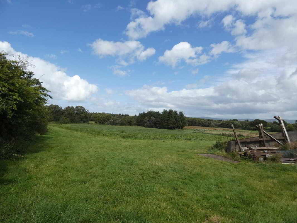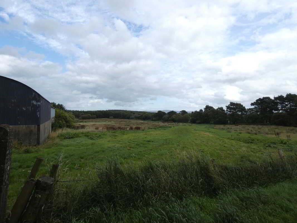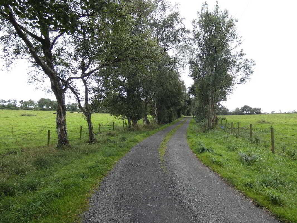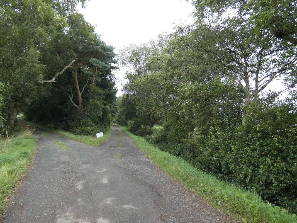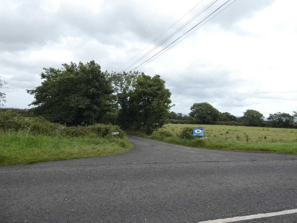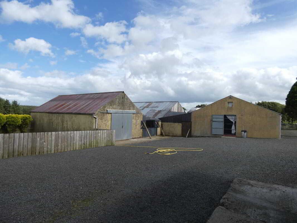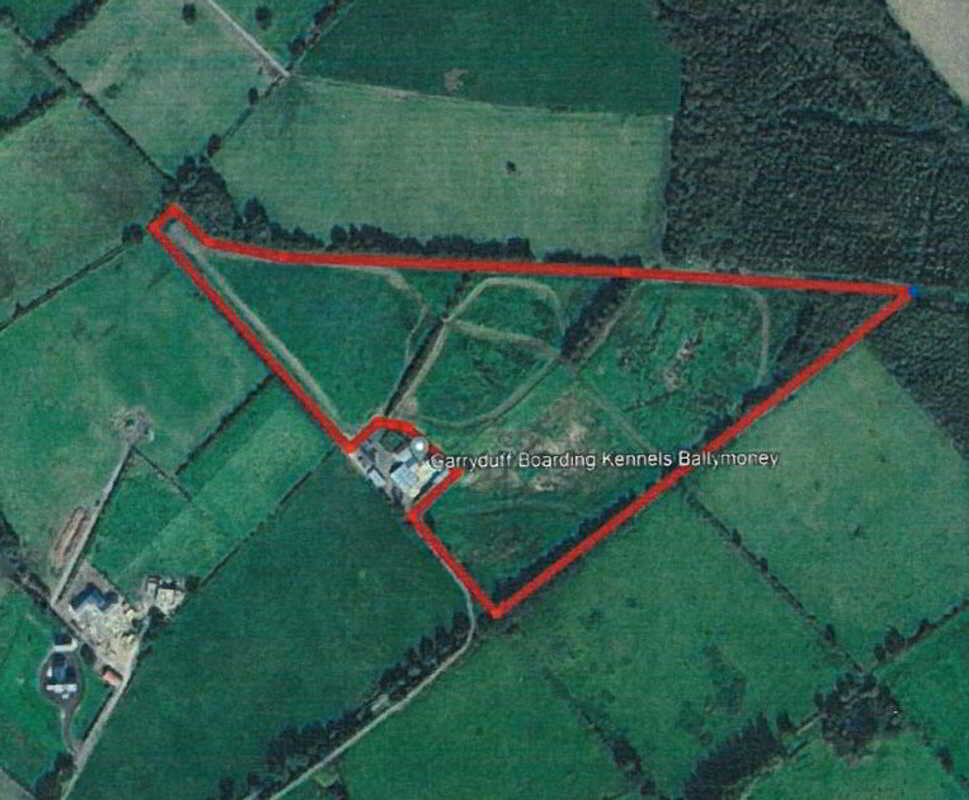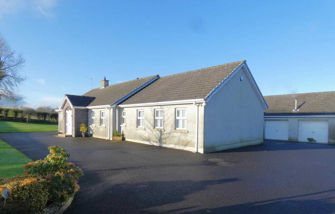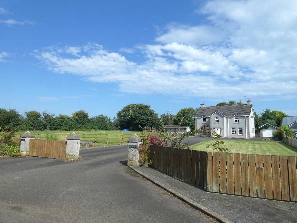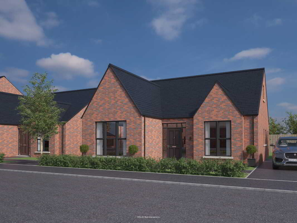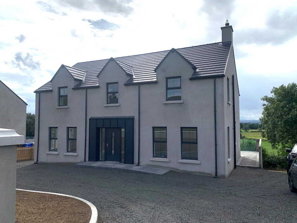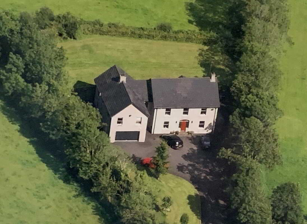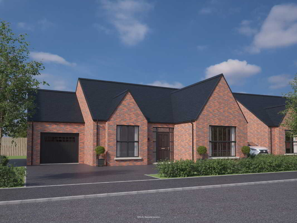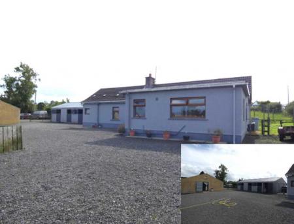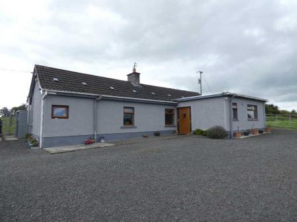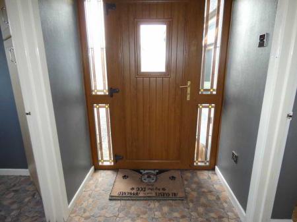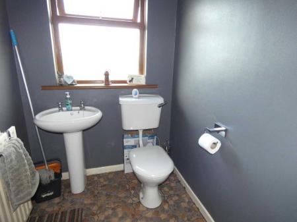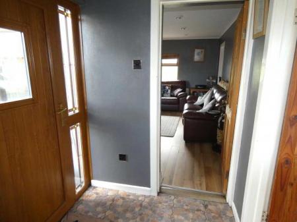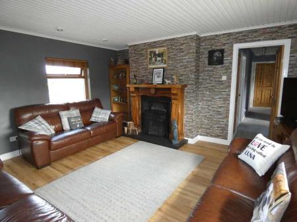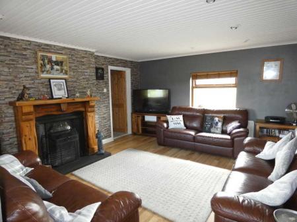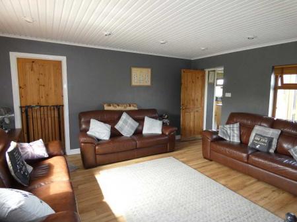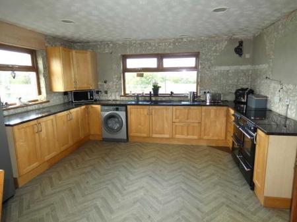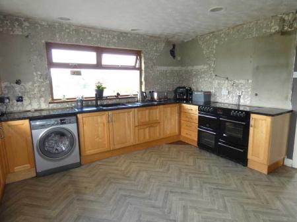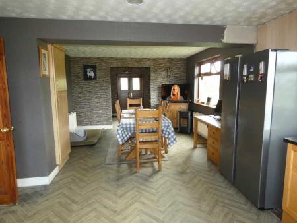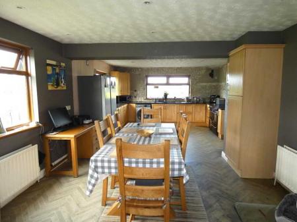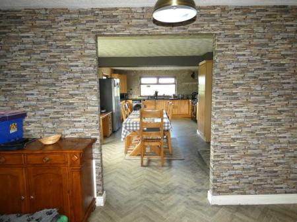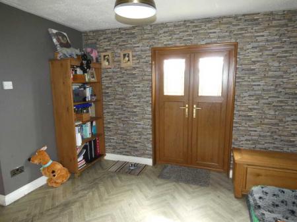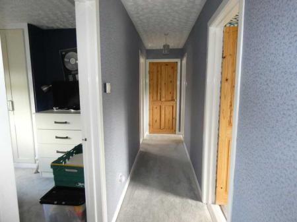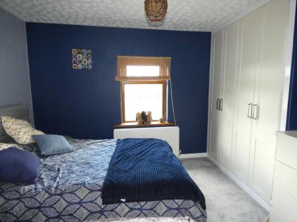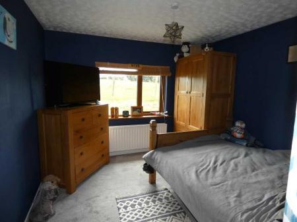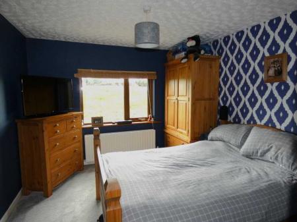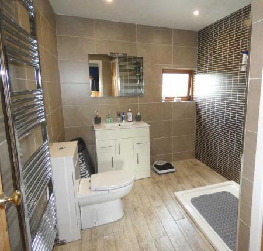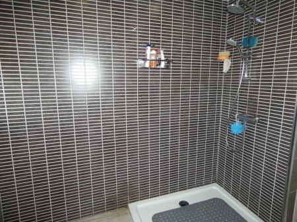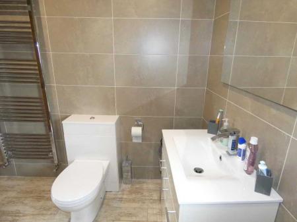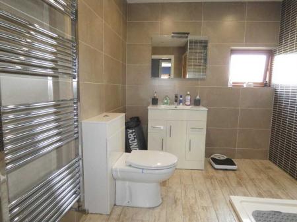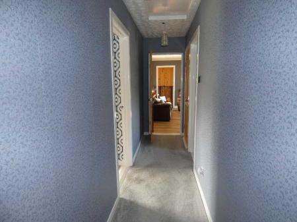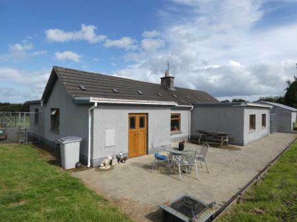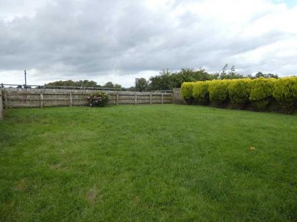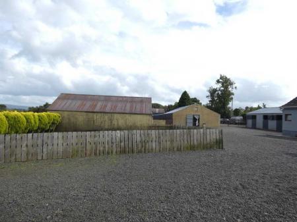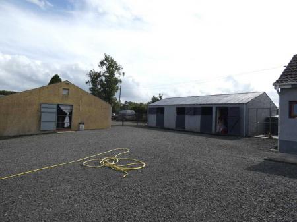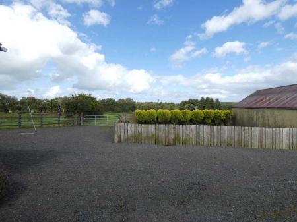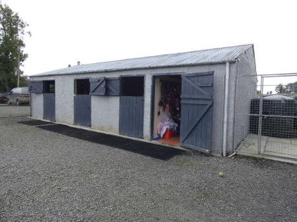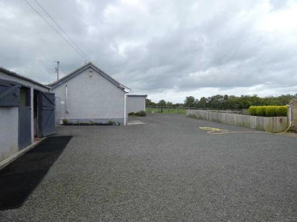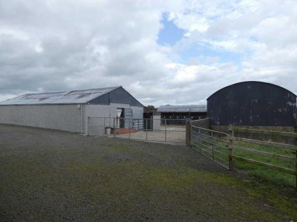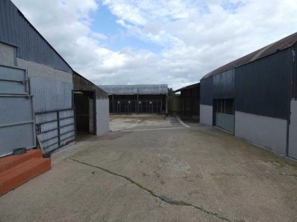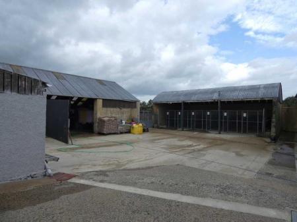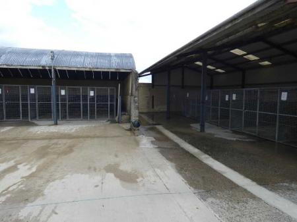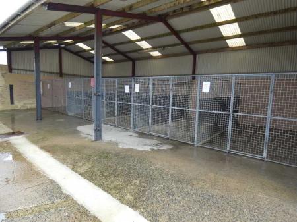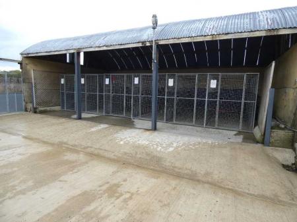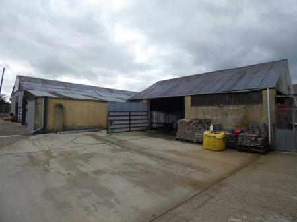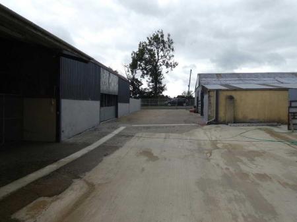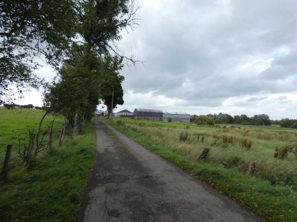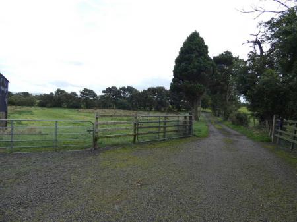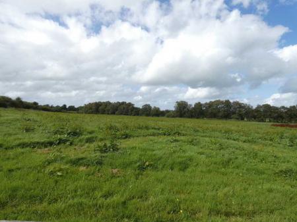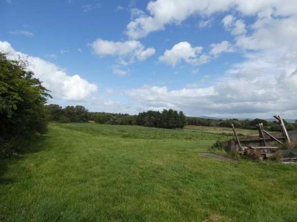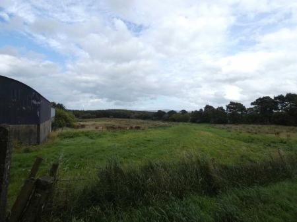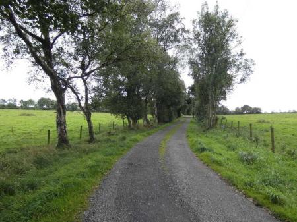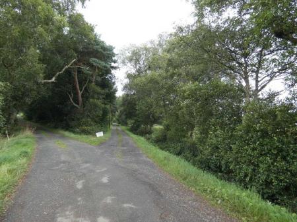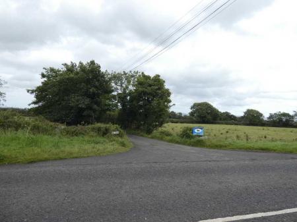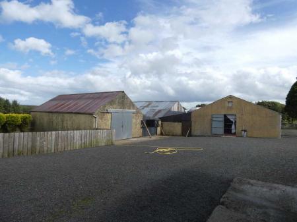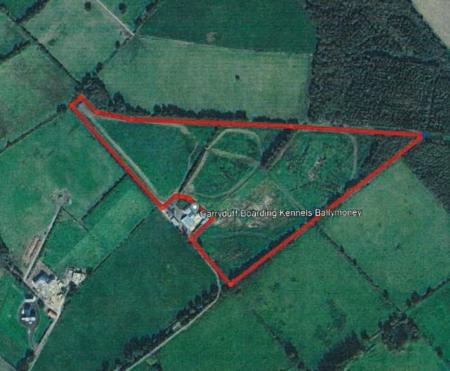- A well proportioned bungalow with 3 bedroom, 2 � reception room accommodation.
- Oil fired heating.
- Light oak effect upvc double glazed windows.
- Stoned yard area to front and side of property.
- Large garage together with a range of outbuildings including stables (presently converted).
- The outbuildings and land are presently used for a dog kennel business.
- The yard and outbuildings could have a variety of uses (subject to any necessary consents or approvals).
- Within easy access of main commuting routes to Coleraine, Ballymoney and further afield.
- Located along a lane off the Garryduff road and circa 2 � miles from Ballymoney.
- The property is being sold as a going concern to include the Dog Kennel Boarding business.
3 Bedroom Detached House for sale in Ballymoney
We are delighted to offer for sale this 3 bedroom, 2 ½ reception room detached bungalow with garage, yards, stables, outbuildings and circa 14 acres of land to the front of the property.
The property offers bright and spacious well proportioned living accommodation and benefits from having light oak effect upvc double glazed windows and has oil fired heating.
Externally the property has a large garage, a stable block, yards and various outbuildings which are presently used as dog kennels.
Located along a lane and circa 2.1 miles from Ballymoney with its numerous amenities, this property is sure to appeal to a wide range of prospective purchasers.
We as selling agents highly recommend an early viewing to fully appreciate the property, yard and outbuilding which could have a variety of uses (subject to any necessary consents or approvals).
Viewing is strictly by appointment only.
Entrance Hall:Decorative tiled floor, light oak effect upvc entrance door and side panels.Separate wc:With wc, wash hand basin, decorative tiled floor, storage cupboards.Lounge:4.62m x 4.22m (15'2 x 13'10)
Attractive cast iron fireplace with wooden surround, tiled hearth, ceiling downlights, wood laminate flooring, double aspect windows.Kitchen:4.24m x 3.76m (13'11 x 12'4)
With a range of low level units, Belling electric cooker incorporating 5 electric hobs, hot plate, 2 ovens, a grill and a storage compartment, sink unit and drainer with mixer tap, plumbed for an automatic washing machine, ceiling downlights, double aspect windows, open plan to:
Dinette:3.78m x 3.51m (12'5" x 11'6)
With ceiling downlights open plan to kitchen and open to:Snug:3.81m x 2.46m (12'6 x 8'1)
Open to dinette, light oak effect french doors to patio area/garden area.Centre Hallway:Storage cupboard (1) With oil boiler.
Storage cupboard (2) With shelving.
Bedroom 1:3.68m x 3.07m (12'1 x 10'1)
(At widest points including fitted wardrobes).
With fitted wardrobes and shelving.
Bedroom 2:3.3m x 3m (10'10 x 9'10)
Bedroom 3:3.33m x 3.02m (10'11 x 9'11)
Shower room:3.05m x 2.18m (10'0 x 7'2)
(including hot press).
Thermostatic shower with rainfall type shower head, telephone hand shower, wc, wash hand basin with storage cupboards and drawers below, heated towel rail, tiled walls, tiled floor, ceiling downlights, hotpress.
EXTERIOR FEATURESExtensively stoned yard/parking area to front and side of property.Patio area to rear of property with garden area in lawn.Enclosed garden area in lawn to front of property with planted bushes.4 Stable block (presently converted and insulated with tiled floors comprising of):1 Kitchen with hot water, plumbed for an automatic washing machine, sink unit, worktop, storage cupboards, light and power.2 x Isolation rooms with light and power.1 Office with counter, light and power.Large Garage:10.67m x 5.79m (35' x 19')
With sliding entrance doors, window, light and power points.Hydro room:10.64m x 3.51m (34'11 x 11'6)
With Hydro pool (9’0 x 5’0 and 3 ½ feet deep) and bath, light and power points.Main kennel housing unit:15.32m x 7.42m (50'3 x 24'4)
With 20 kennels (licensed for 40 kennels) with light, power, biomass heating system (fueled by wood pellets), double barn door entrance.Side annexWith 4 outdoor/day pens, light and power points.
Store:10.52m x 8m (34'6 x 26'3)
With 2 x swing doors, biomass heating unit, light and power points, tap.
6 outdoor/day pens:10.67m x 7.92m (35'0 x 26'0)
(approx).5 outdoor/day pens:13.26m x 6.86m (43'6 x 22'6)
(approx).
Extensive enclosed concrete yard area with access to main kennel housing unit, store, barn, exercise yard and outdoor day pens.Enclosed exercise yard.Barn/day family room:10.8m x 5.69m (35' 5" x 18' 8")
With part insulated panelled walls, light and power points.
Circa 14 Acres of Land
Property Ref: ST0608216_961815
Similar Properties
19 Killymuck Road, Kilrea, Coleraine
5 Bedroom Detached Bungalow | Offers in excess of £345,000
5 Bedroom Detached House | Offers in region of £339,950
The Ainsley, Knock Grove, Knock Road, Ballymoney
4 Bedroom Detached House | £339,950
4 Bedroom Detached House | £349,950
53 Drumsaragh Road, Kilrea, Coleraine
5 Bedroom Detached House | £349,950
The Gamble, Knock Grove, Knock Road, Ballymoney
4 Bedroom Detached House | £354,950

McAfee Properties (Ballymoney)
Ballymoney, Ballymoney, County Antrim, BT53 6AN
How much is your home worth?
Use our short form to request a valuation of your property.
Request a Valuation
