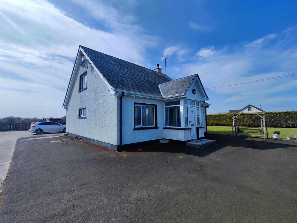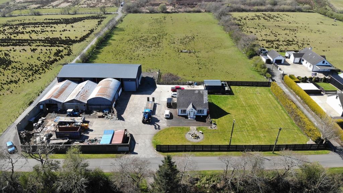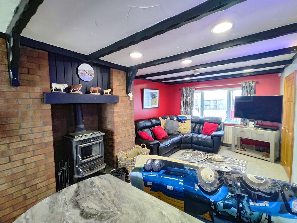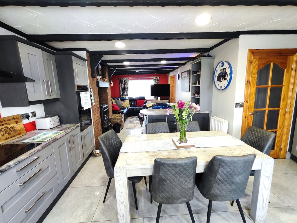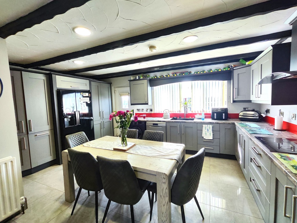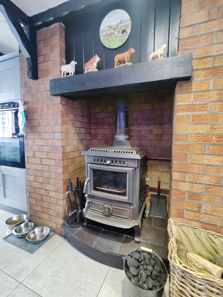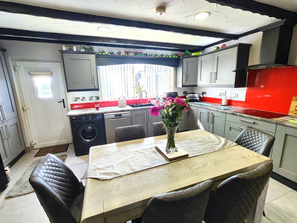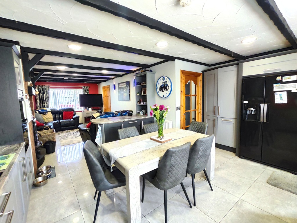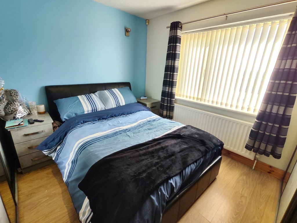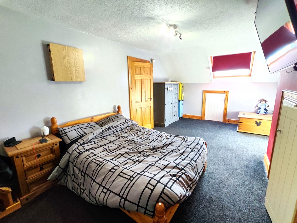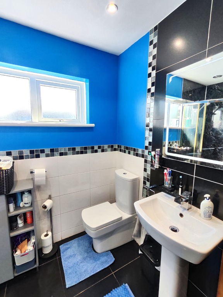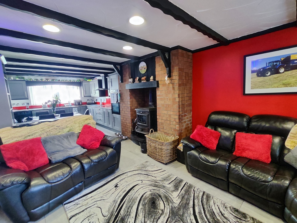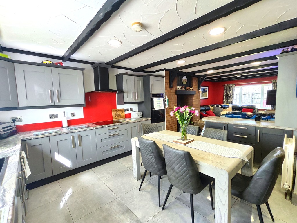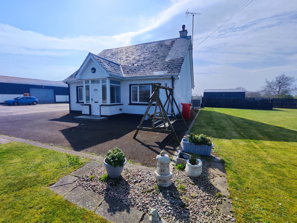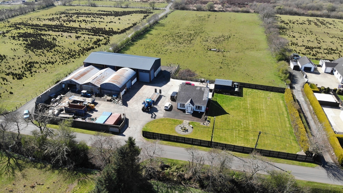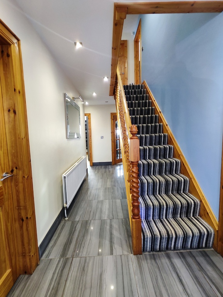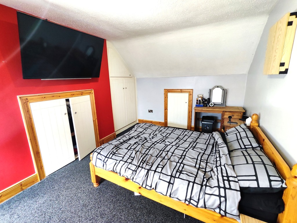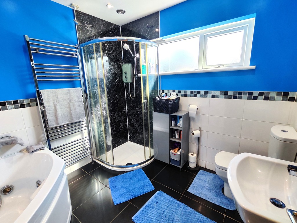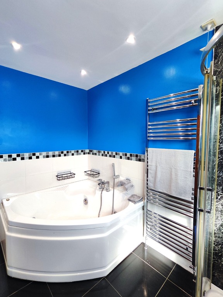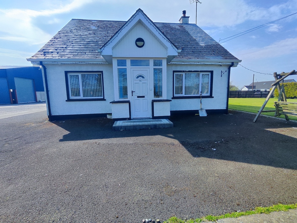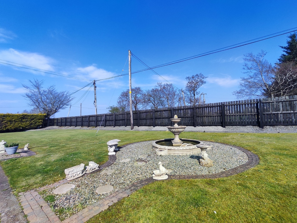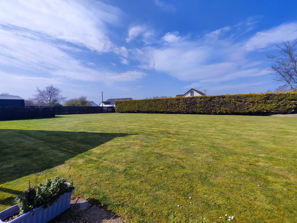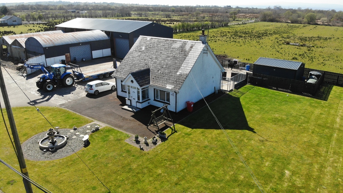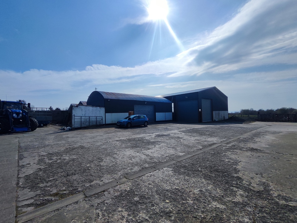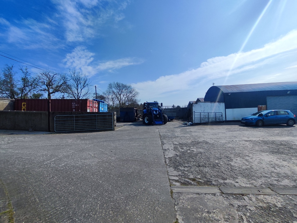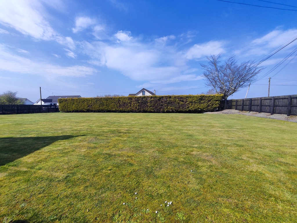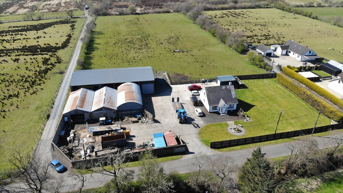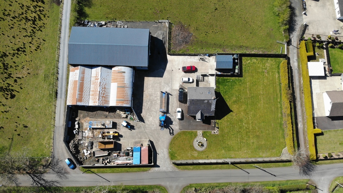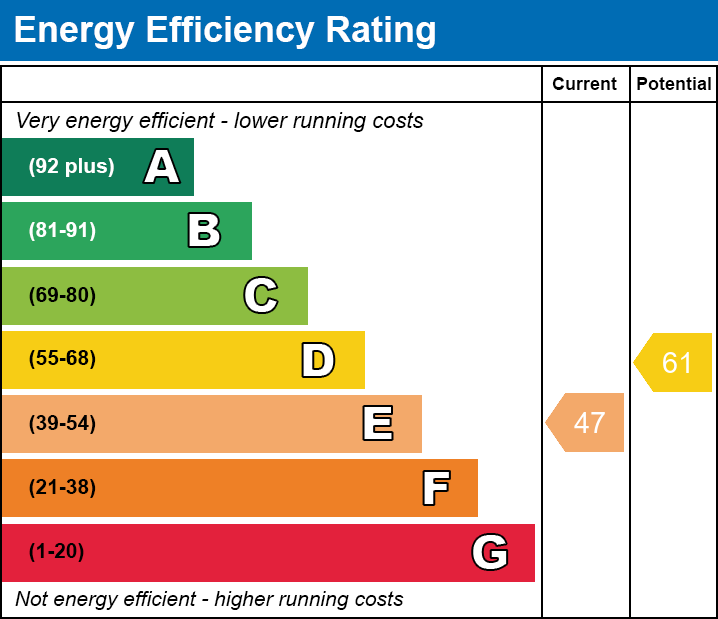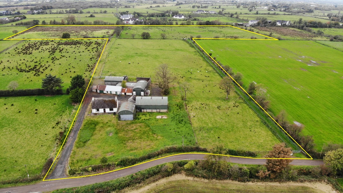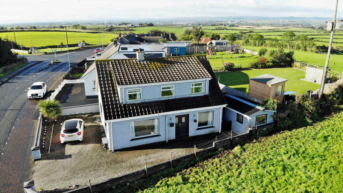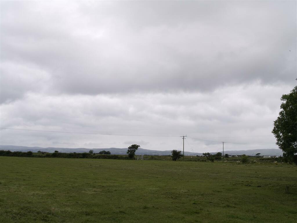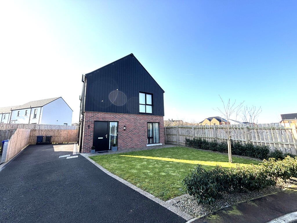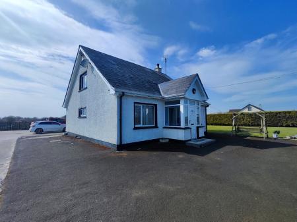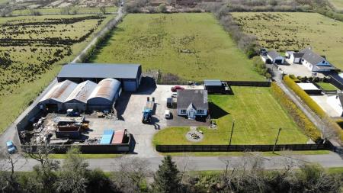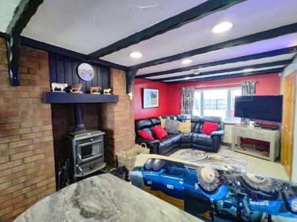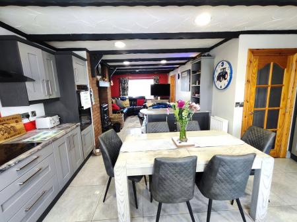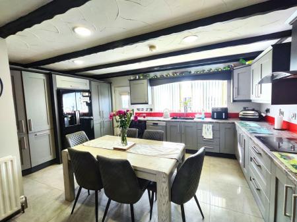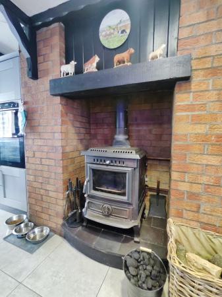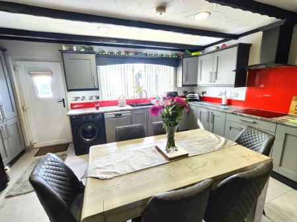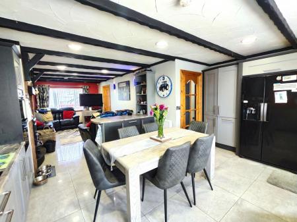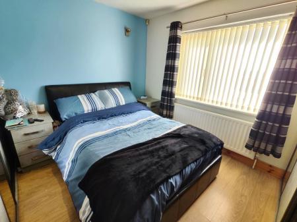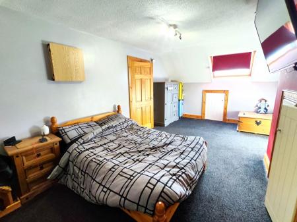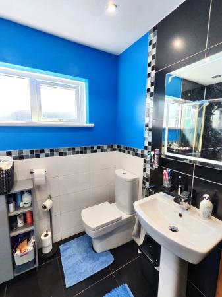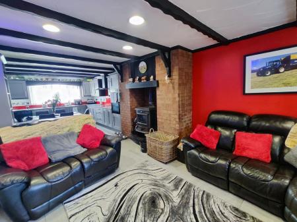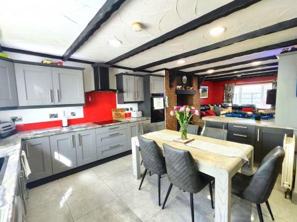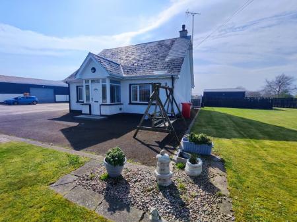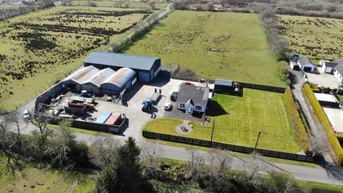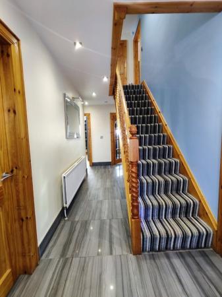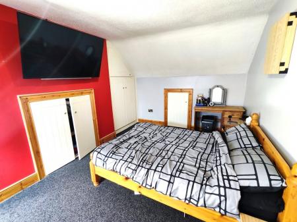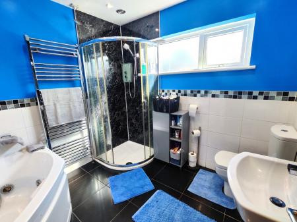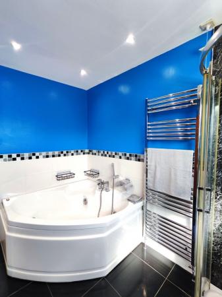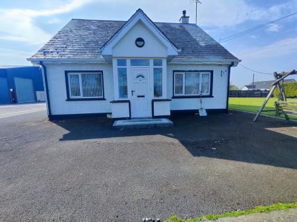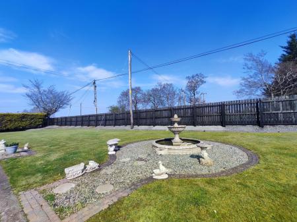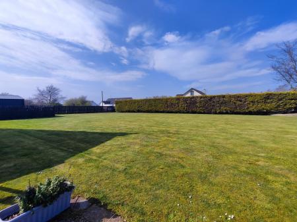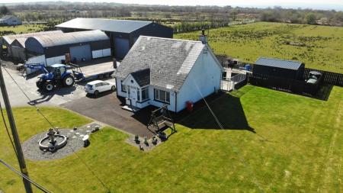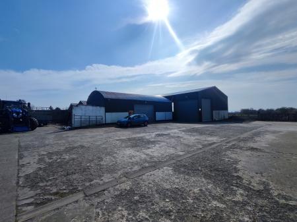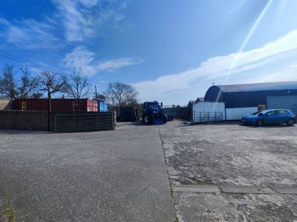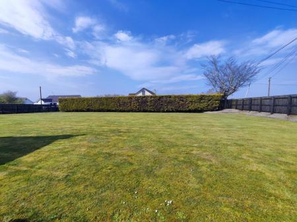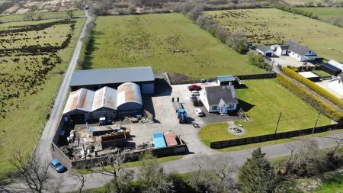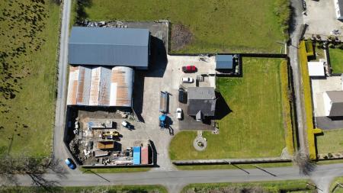- 4 Bedroom 1 Reception Detached Chalet Bungalow
- Useful range of large sheds/workshops.
- Large outdoor parking / work areas laid in concrete and stone.
- Total site size approx. 1 acre.
- Dual Central Heating
- Upvc Double Glazed Windows
- Upvc Soffits & Guttering
4 Bedroom Chalet for sale in Ballymoney
Bensons Estate agents are delighted to list for sale this detached country home. Situated in a peaceful rural setting, this property offers the perfect blend of country living with the potential for commercial or equestrian use. The detached home offers spacious living accommodation including four bedrooms, family bathroom, large reception room and modern kitchen. Complemented by a useful range of large sheds and stores together with a large concrete yard and secure compound. Extensive gardens to front and side of the property all contained via mature hedging and fencing. Early viewing is recommended.
Entrance Porch
With tiled floor.
Entrance Hall
With tiled floor.
Lounge/ L Shaped Kitchen
30'7" x 16'5"
Lounge
With Inglenook fireplace with multi fuel stove, points for wall lights, brush steel light fittings and tiled floor.
Kitchen
With a range of eye & low level fitted units, breakfast bar, 1 1/2 bowl sink unit with mixer tap, integrated eye level double oven, integrated "Hotpoint" induction hob with extractor fan overhead, space & plumbing for American style fridge freezer, beam ceiling, recessed ceiling lights, concealed low level lighting and tiled floor.
Bedroom 1
11'3" x 10'6"
With built in sliderobe's and laminate wood flooring.
Bedroom 2
10'8" x 9'8"
With solid wood flooring.
Bathroom
Suite comprising fully cladded electric shower cubicle, low flush WC, Corner "Jacuzzi" bath with water fall tap & shower attachment, pedestal wash hand basin, part tiled walls, chrome heated towel rail, extractor fan, tiled floor and bathroom mirror with LED.
First Floor
Landing with storage into eaves, access into attic and shelved walk-in hotpress.
Bedroom 3
19'7" x 11'5"
With built in storage into eaves.
Bedroom 4
14'4" x 9'8"
With built in storage into eaves and fully shelved walk-in dressing room.
Exterior
Extensive lawn to front fully enclosed by maturing hedging & fencing, feature fountain. Extensive concrete yard with enclosed & secure compound to side.
Garage
19'5" x 16'0"
With roller door, lights, power, water and external PowerPoints.
Main Shed
94'0" x 45'0"
(Portal clad frame with concrete base) With double roller doors 15ft clearance approx. lights and mains power.
Shed 2
30'0" x 24'0"
With Electric Roller. First Floor 24'0''x 14'9''
Store 1
15'0" x 11'6"
Store 2
15'0" x 11'9"
Shed 3
46'3" x 25'0"
Shed 4
46'3" x 25'0"
Estimated Domestic Rates Bill: £1,323.54 Tenure: To Be Confirmed
Important Information
- This is a Shared Ownership Property
Property Ref: 26766_BCV798703
Similar Properties
19 Burnquarter Lane, Ballymoney, Co Antrim
Farm | £340,000
A fantastic opportunity to purchase a 13 Acre smallholding with a dwelling house, building site and a substantial range...
Gateside Road, Coleraine, County Londonderry
3 Bedroom Detached House | Offers in region of £330,000
.
Dunboe Road, Macosquin, Coleraine, County Londonderry
5 Bedroom Detached House | Offers Over £350,000
.
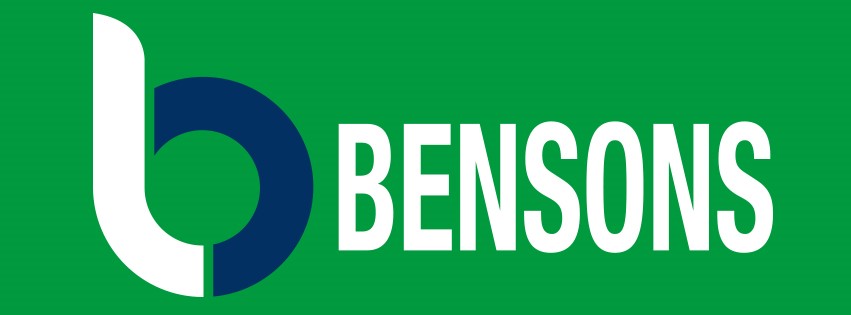
Bensons (Coleraine)
9 Dunmore Street, Coleraine, Co. Londonderry, BT52 1EL
How much is your home worth?
Use our short form to request a valuation of your property.
Request a Valuation
