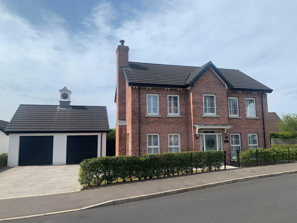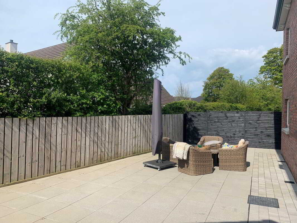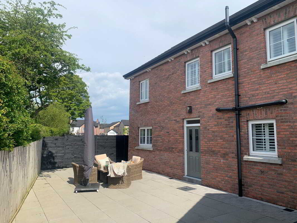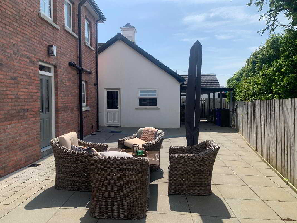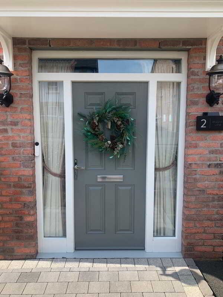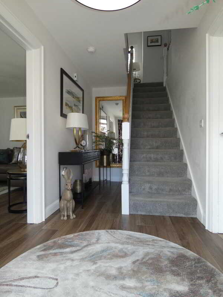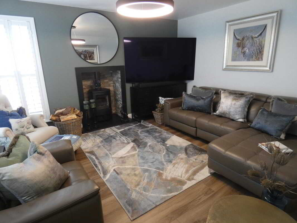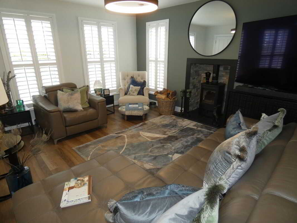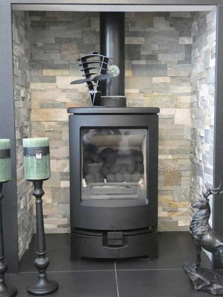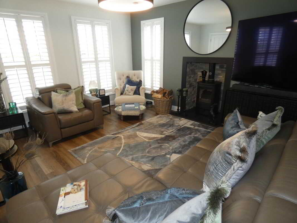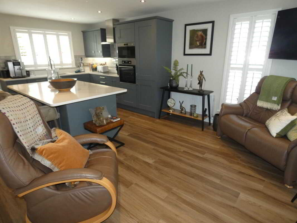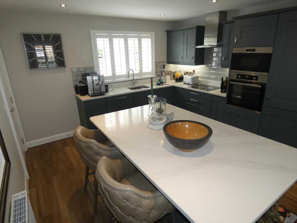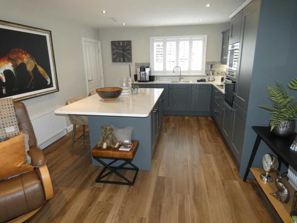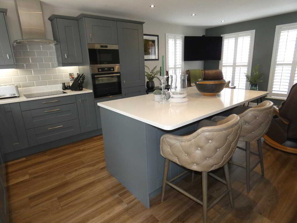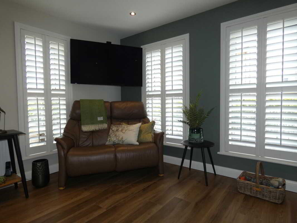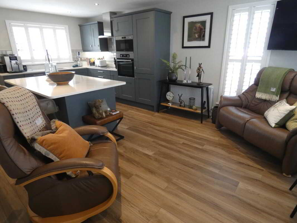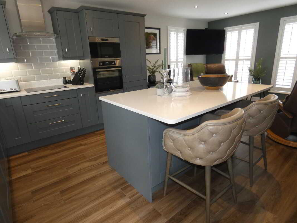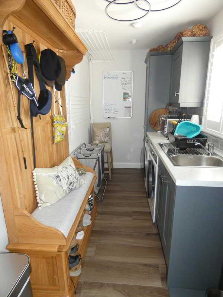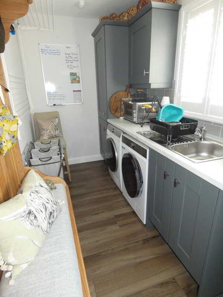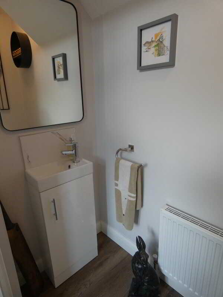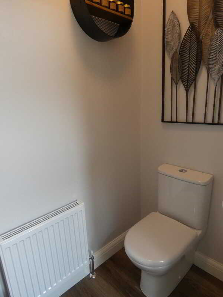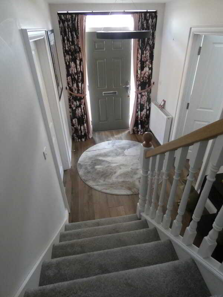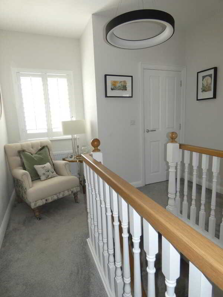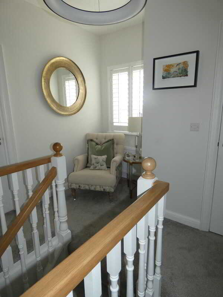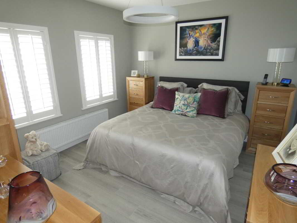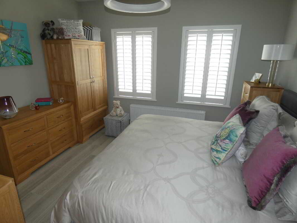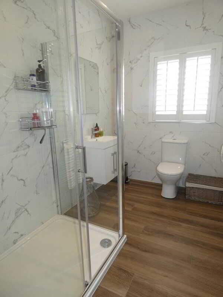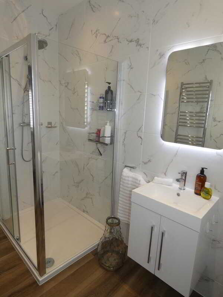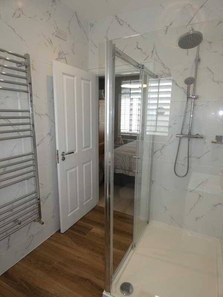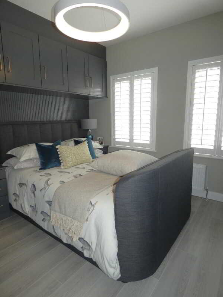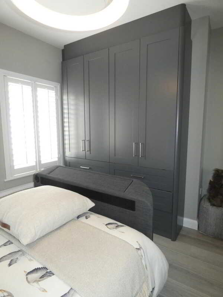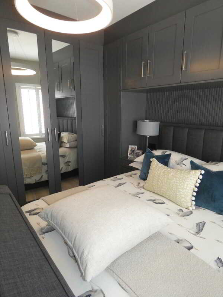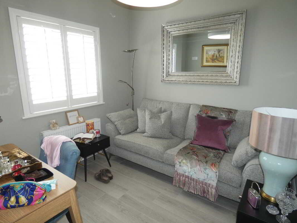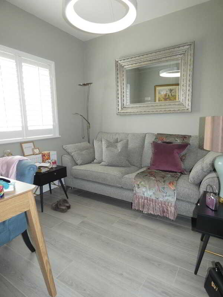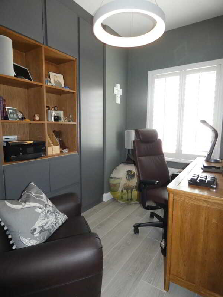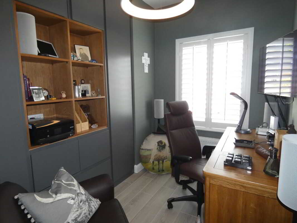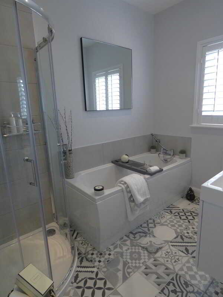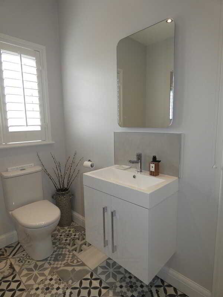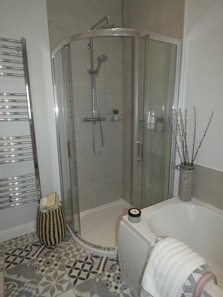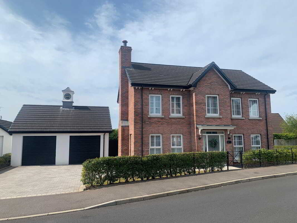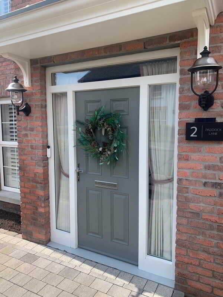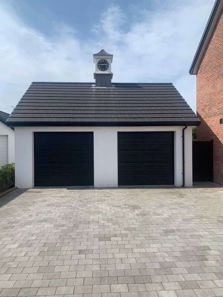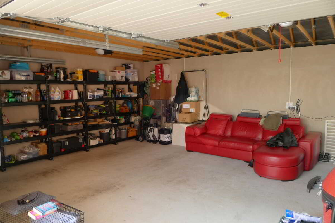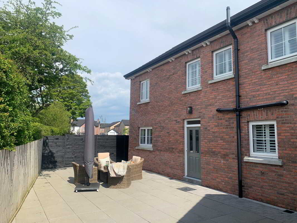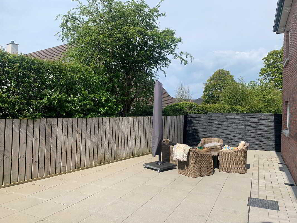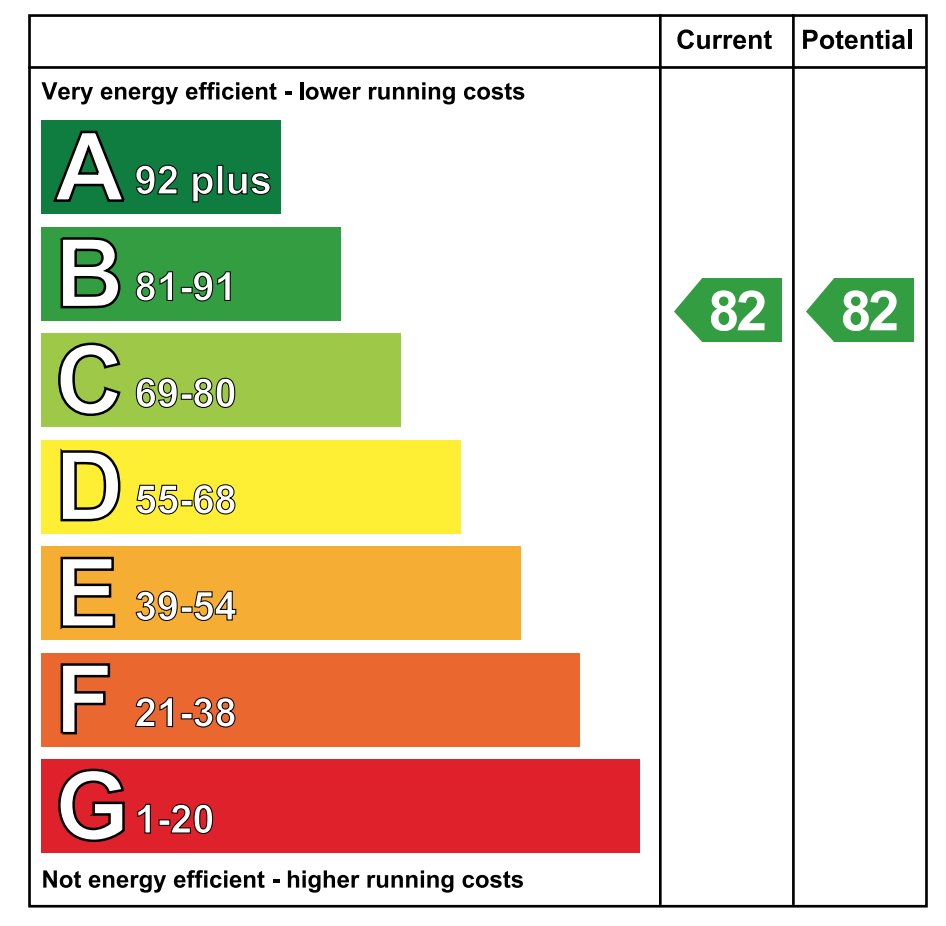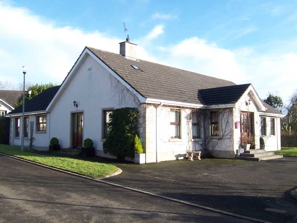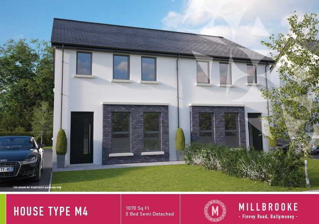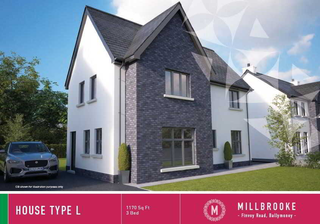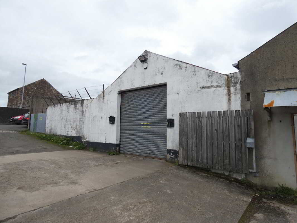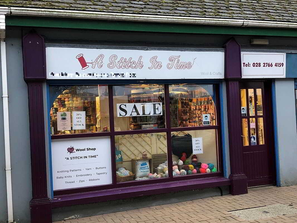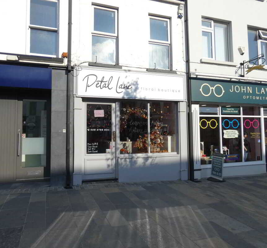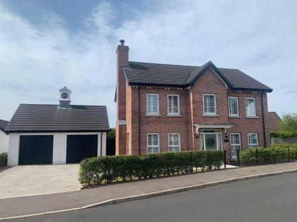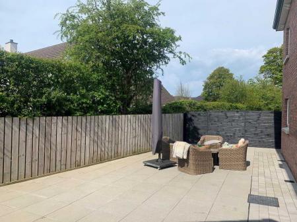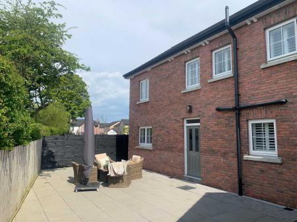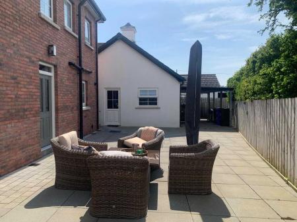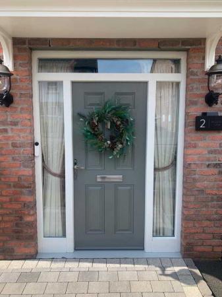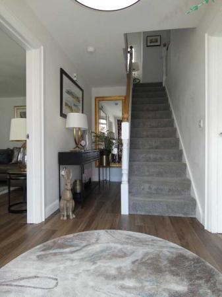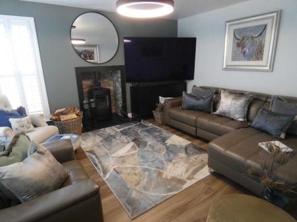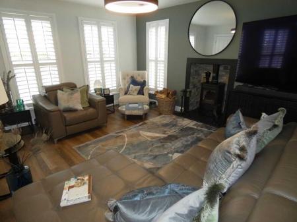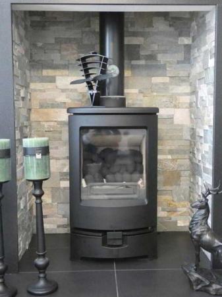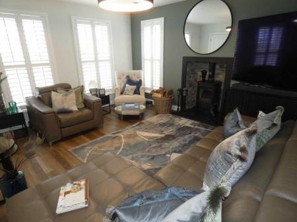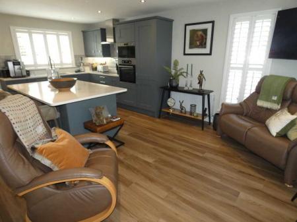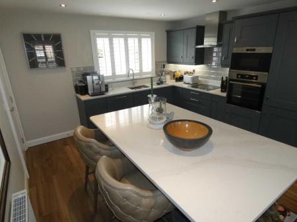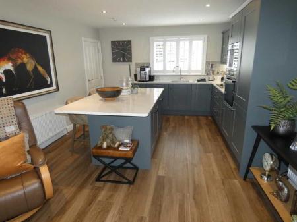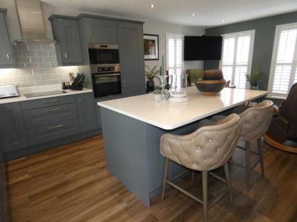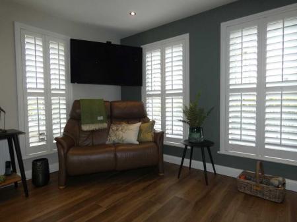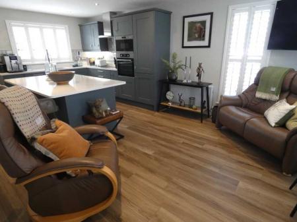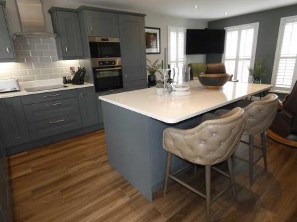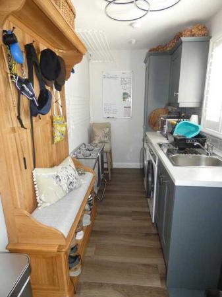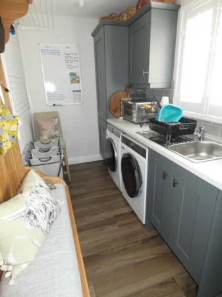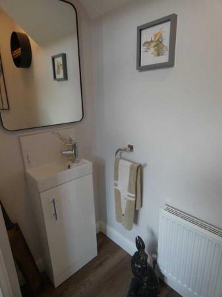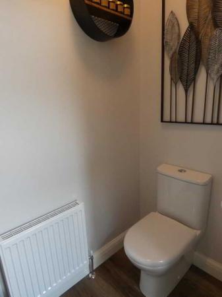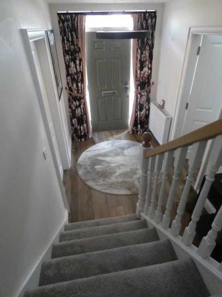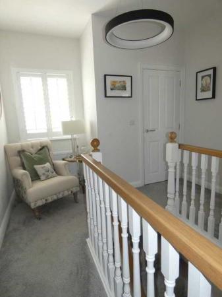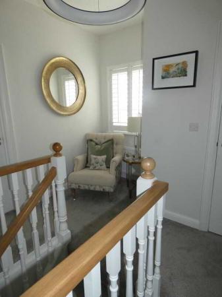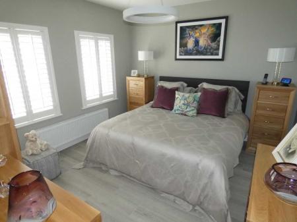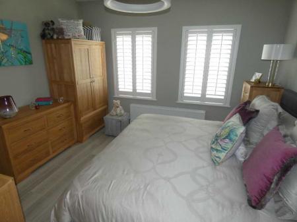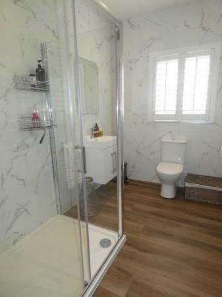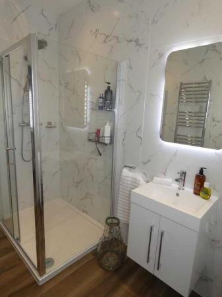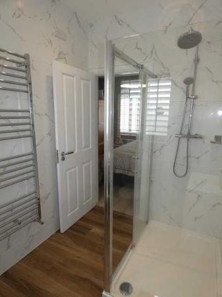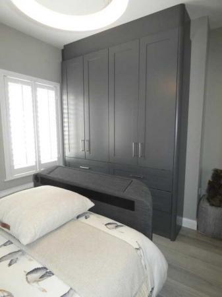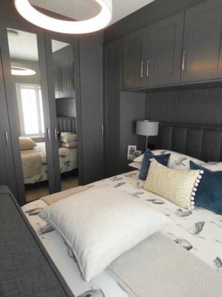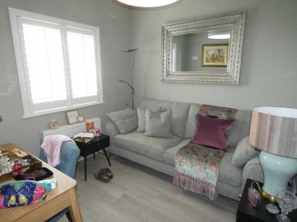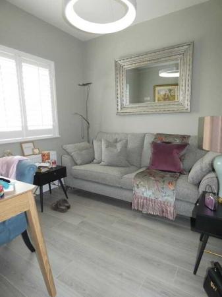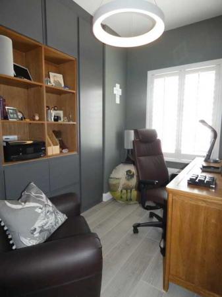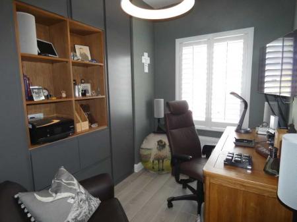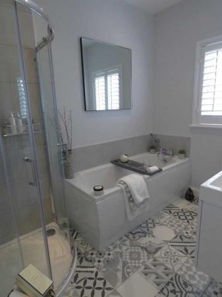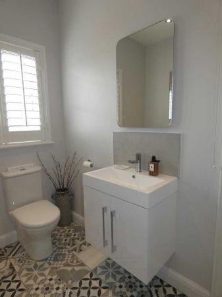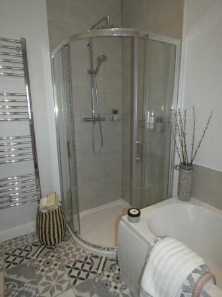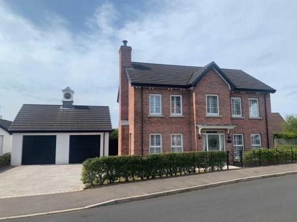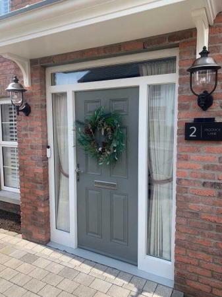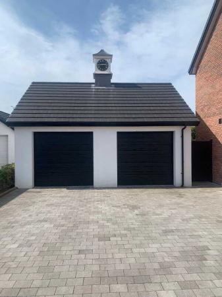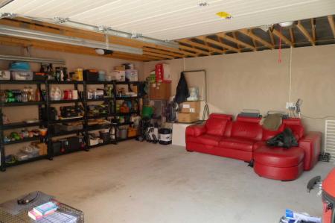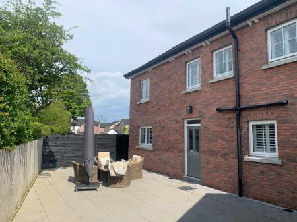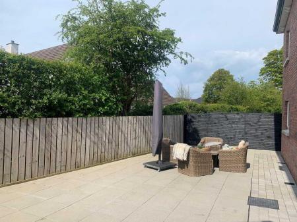- An exceptional addition to the market.
- Arguably one of the most well finished homes to have been listed for sale in recent times.
- High specification, detached and with 4 bedrooms!
- So please pay particular attention to this absolutely gobsmacking contemporary home.
- Meticulously finished and upgraded from an already super turnkey finish.
- Including the impressive kitchen//dining/living room.
- Finished with painted units and topped with quartz type worktops.
- Featuring a large island/breakfast bar for entertaining - again with a quartz type worktop.
- This triple aspect room overlooks the private landscaped garden to the rear.
- A delightful double aspect lounge with an almost new multi fuel stove enjoys an outlook to the front.
4 Bedroom Detached House for sale in Ballymoney
For all those buyers still looking for that perfect 4 bedroom detached home - then pay particular attention – number 2 Paddock Lane is an absolute showstopper! Indeed Paddock Lane itself is a top quality development whilst the very particular owner of this exceptional property has upgraded the already high quality specification to provide an absolutely gobsmacking contemporary home. The same immediately apparent from the quality composite front door entrance leading to a double aspect living room and then the feature kitchen/dining/living room with attractive painted finish units and a large island/breakfast bar - all topped with Quartz type worktops - and overlooking the private landscaped garden area to the rear.
The upper floor living quarters are just as impressive - from the master bedroom with a luxurious ensuite - bedrooms 2 and 4 with recently fitted contemporary “Rooms” bedroom furniture plus a contemporary family bathroom. The showers all run off the mains gas including drench heads over and flexible hand shower attachments whilst there’s also a convenient ground floor cloakroom – ideal when you are entertaining.
Everything throughout just points to the incredibly particular owner and their super taste in interior design and on top of all this it benefits from modern construction with mains gas heating (resulting in a high energy efficiency rating), uPVC double glazing, mains pressure mixer showers plus an attractive low maintenance external brick finish.
As such this exceptional home is going to appeal to a range of buyers – truly an address and a home that would lift your mood after a hard day’s work! As such we highly recommend viewing to fully appreciate the choice situation, super proportions and exceptional finish of the same – though please note that viewing is strictly by appointment only.
Reception HallQuality composite front door with a glazed surround, tiled floor and a storage cupboard below the stairs.Lounge4.42m x 3.84m (14'6 x 12'7)New contemporary multi fuel inset Charnwood Arc 5. Multi fuel stove with a feature stone background and a tiled hearth, tiled floor, solid hardwood inset window shutters.Kitchen/Dinette6.3m x 3.78m (20'8 x 12'5)
A fantastic triple aspect room with a contemporary kitchen (as new) with a super range of painted finish eye and low level units, Quartz type worktop with a matching upstand splashback, inset stainless steel sink, ‘Quooker’ hot water mixer tap, eye level oven and a separate microwave, integrated fridge/freezer, induction ceramic hob with an extractor fan over, integrated dishwasher, pan drawers; island/breakfast bar area with a Quartz type worktop and further storage below; tiled floor, recessed ceiling lights and feature solid wood shutters.Rear HallWith a tiled floor, a partly glazed composite door to the private rear garden and a separate cloakroom.CloakroomWith a vanity unit including storage below, tiled floor, wc and an extractor fan.Utility Room3.81m x 1.78m (12'6 x 5'10)
With a range of fitted units, single bowl and drawer stainless steel sink, tiled splashback around the worktop, plumbed for an automatic washing machine, space for a tumble dryer, hardwood window shutters and a tiled floor.First Floor Accommodation:Gallery landing area with a shelved airing cupboard and hardwood window shutters.Master Bedroom3.84m x 3.48m (12'7 x 11'5)
With a T.V. point, wooden flooring, solid hardwood window shutters and a spacious/luxurious ensuite including a wall mounted vanity unit with storage below and a mixer tap, wc, tiled floor, a ‘Herschel’ ceiling mounted infrared body heater with a digital panel control, tiled walls, recessed ceiling spotlights, a tall chrome heated towel rail, extractor fan and a large tiled shower cubicle with a mixer shower including a drench head over, a telephone hand shower attachment and a glazed enclosure.Bedroom 23.84m x 3.43m (12'7 x 11'3)
(widest points including the entrance area) The size also including an extensive range of recently fitted contemporary ‘Rooms’ bedroom furniture including mirrored wardrobes, bedside lockers and drawer units. This room also has fitted wooden flooring and enjoys an outlook to the front.Bedroom 32.77m x 2.72m (9'1 x 8'11)
A super third bedroom with a high level T.V. point, wooden flooring, hardwood window shutters and an outlook over the rear garden area.Bedroom 42.67m x 2.24m (8'9 x 7'4)
Widest points and including some contemporary ‘Rooms’ fitted bedroom furniture, fitted wooden flooring, fitted hardwood window shutters and an outlook to the front.Bathroom and WC Combined2.69m x 1.85m (8'10 x 6'1)
A luxurious family bathroom including a wall mounted vanity unit with storage below; a panel bath with a telephone hand shower attachment and a tiled splashback, wc, recessed ceiling spotlights, extractor fan, a tall heated chrome towel rail, attractive tiled flooring and a spacious tiled shower cubicle with a mixer shower including a drench head over and a flexible telephone hand shower attachment in a glazed enclosure.EXTERIOR FEATURES:Number 2 occupies arguably one of the best situations in this popular neighbourhood – the 2nd home on the left as you enter Paddock Lane.Sweeping brick pavia driveway to the front and to the side leading to the double garage.Detached Double Garage6.4m x 5.92m (21'0 x 19'5)
(internal sizes) With a feature clocktower roof topping, 2 new insulated remote control sectional up and over doors, strip lighting, pedestrian door, a window and a partly floored loft with a light.Garden areas to the front and side with shrub/flower bed borders, a maturing hedge and ornate painted railings defining the boundaries to the front.A new galvanised covered area6.1m x 2.92m (20'0 x 9'7)
(Approximate size) provides a great storage area behind the garage – or for hanging the washing out on a showery day.The private rear garden area enjoys a southerly orientation, is fully enclosed with new custom gates and low maintenance as its all paved.
Important information
This is not a Shared Ownership Property
Property Ref: ST0608216_945937
Similar Properties
4 Bedroom Detached Bungalow | POA
Type M4, Millbrooke, Ballymoney
3 Bedroom Semi-Detached House | POA
Type L, Millbrooke, Ballymoney
3 Bedroom Semi-Detached House | POA
Commercial Property | £80pw
Shop | £100pw
Shop | £150pw

McAfee Properties (Ballymoney)
Ballymoney, Ballymoney, County Antrim, BT53 6AN
How much is your home worth?
Use our short form to request a valuation of your property.
Request a Valuation
