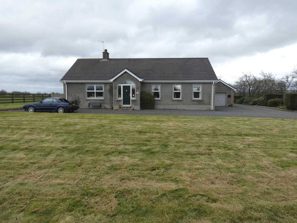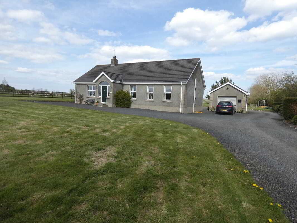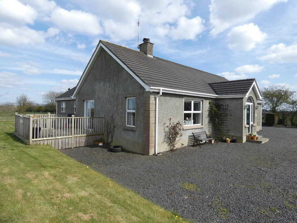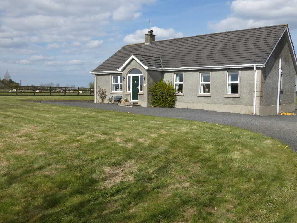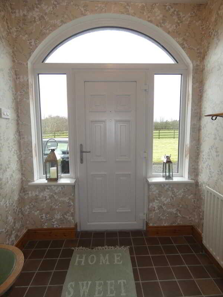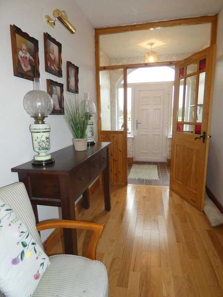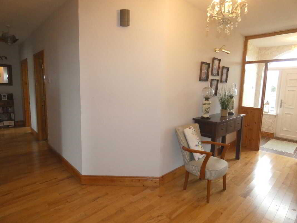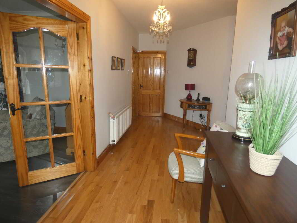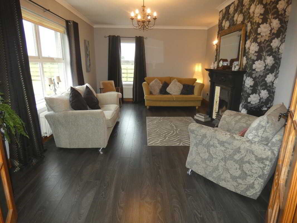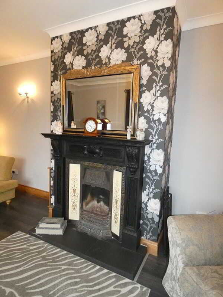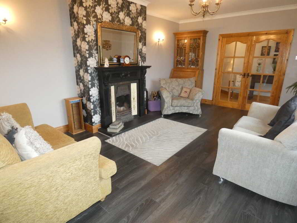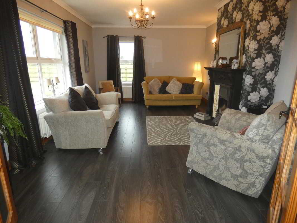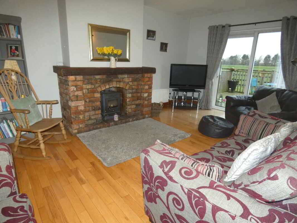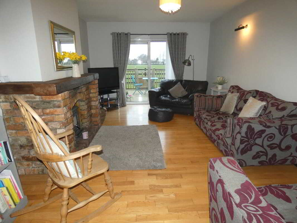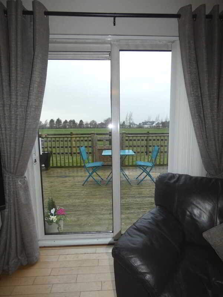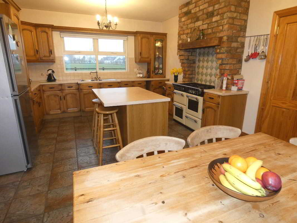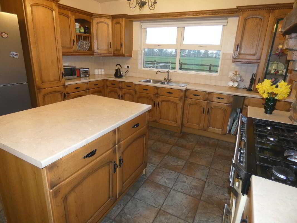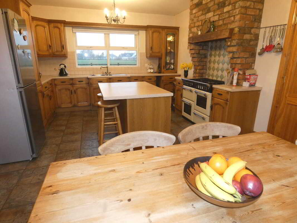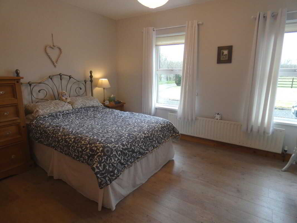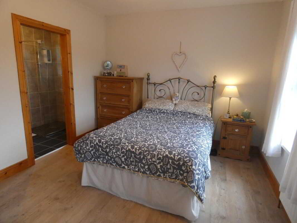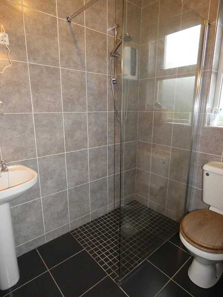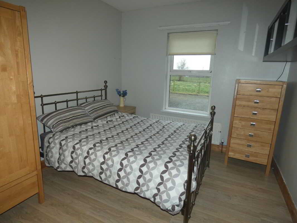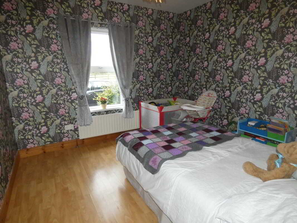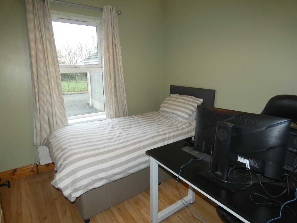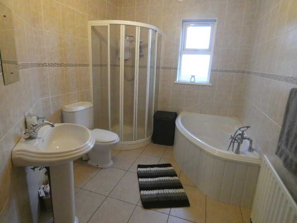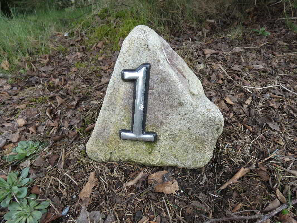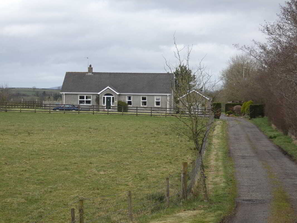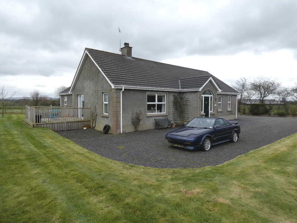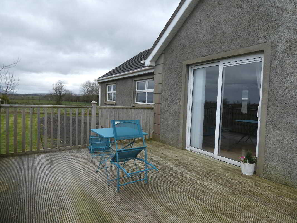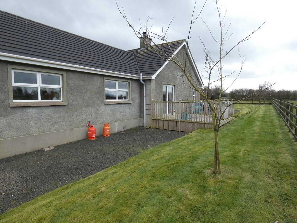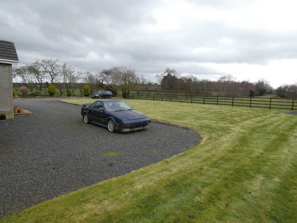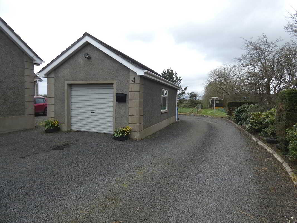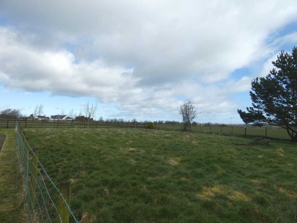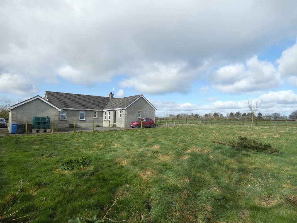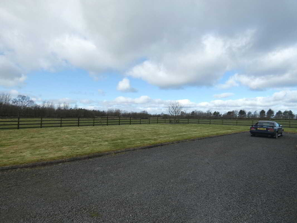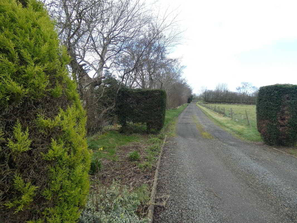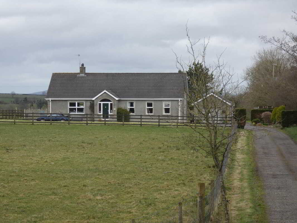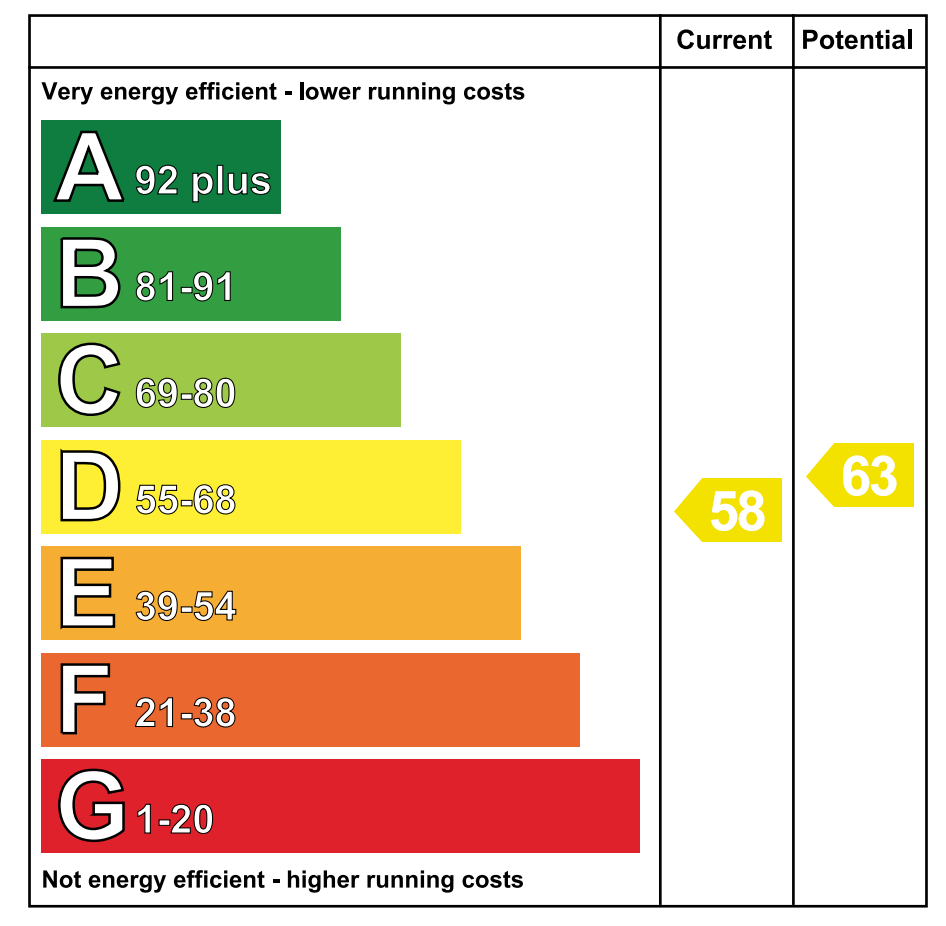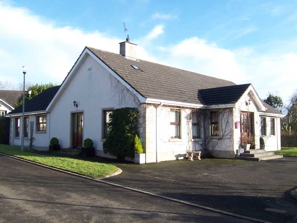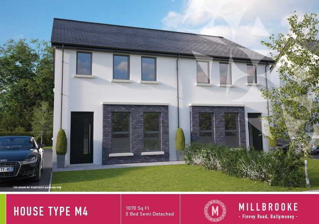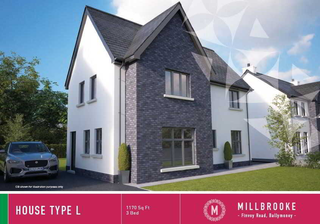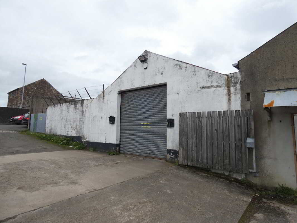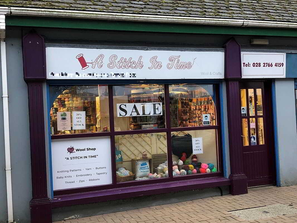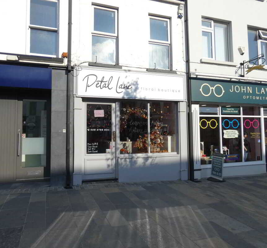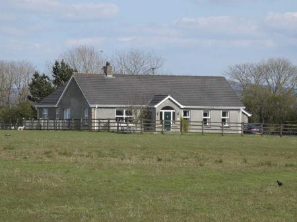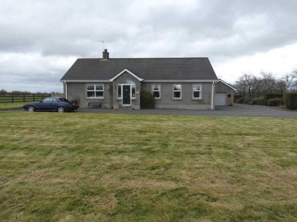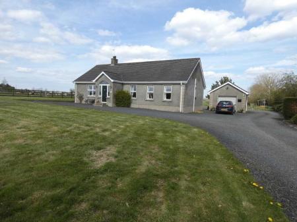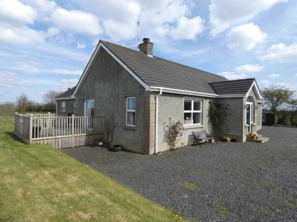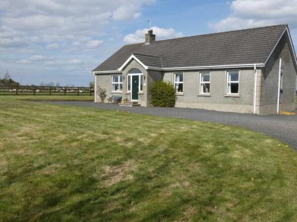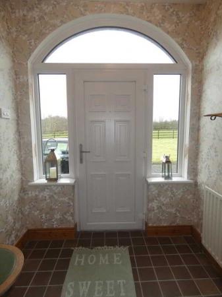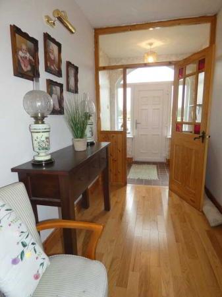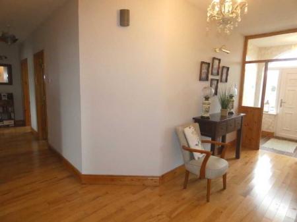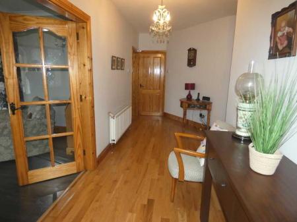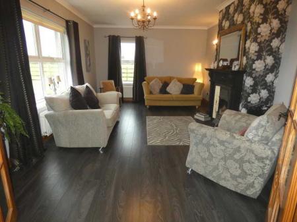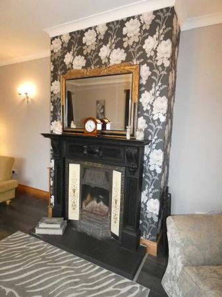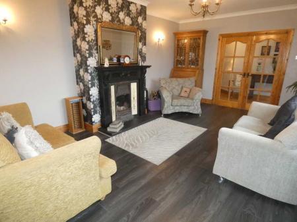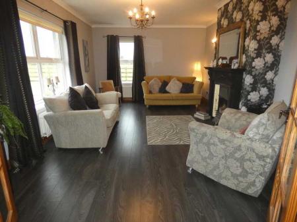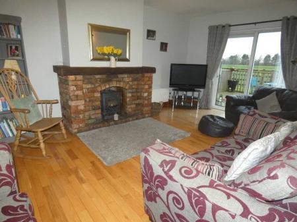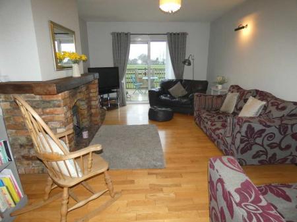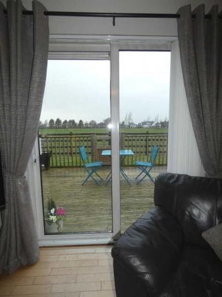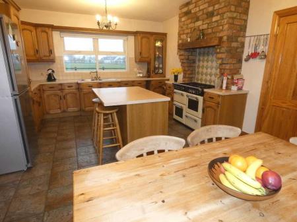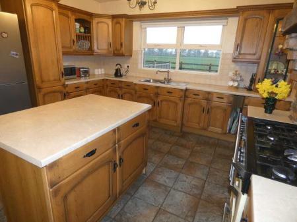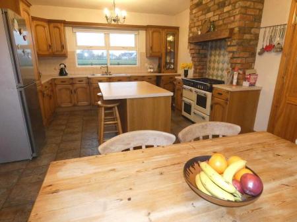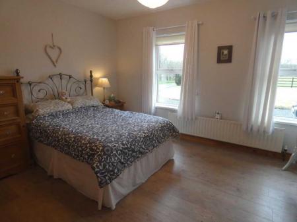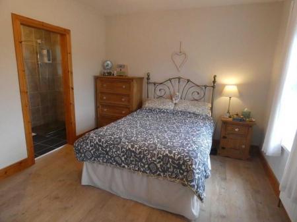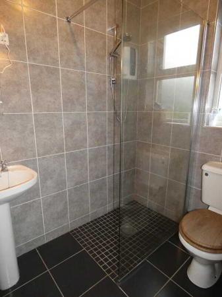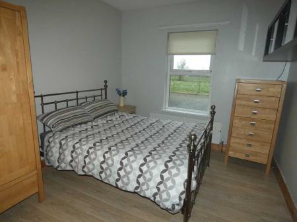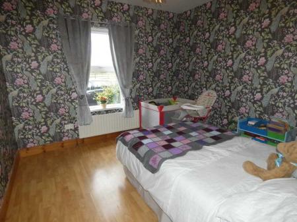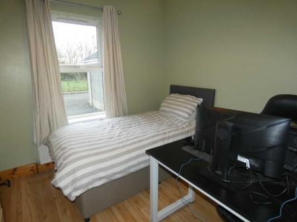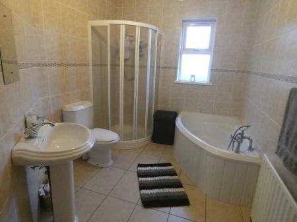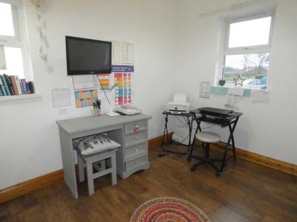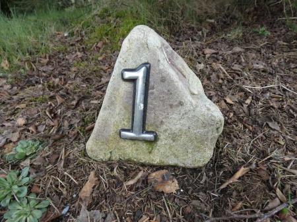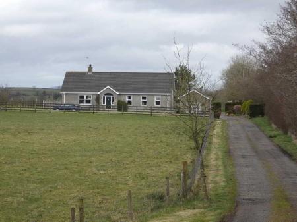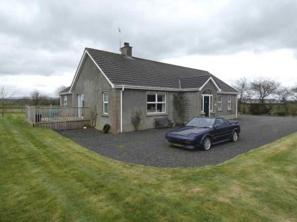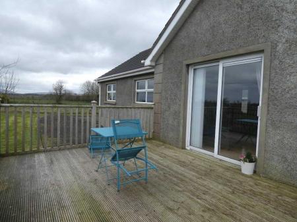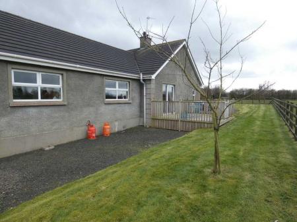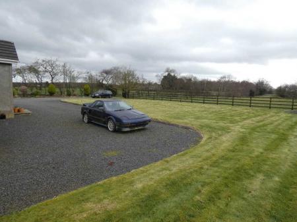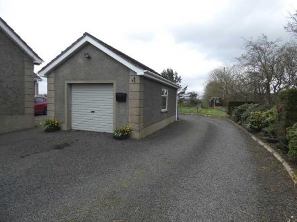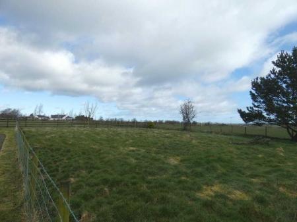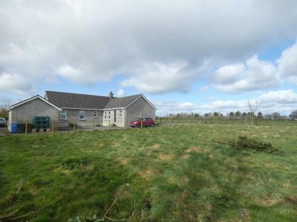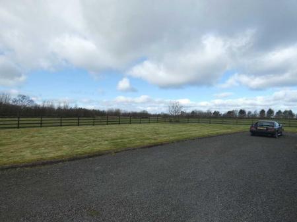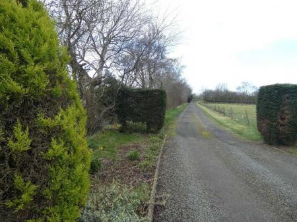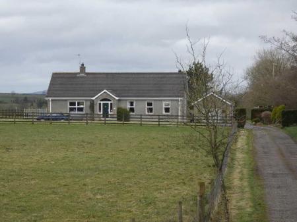- Deceptively spacious and enjoying a delightful rural situation.
- Generously proportioned accommodation including 4/5 bedrooms (master ensuite) and 2/3 reception rooms as desired.
- Views from all rooms over the surrounding countryside.
- Although rural its only a short distance to the A26 Frosses Road for commuting or a few miles to Ballymoney for shopping and leisure facilities.
- The fairly unpretentious exterior conceals a homely interior that should meet the needs of any discerning buyer.
- No.1 and a 1 very particular owner from new - its exceptionally well presented and been well maintained/updated over the years.
- Spacious exterior grounds and parking plus a large garage.
- Additional paddock to the rear - suitable for a multitude of purposes.
- Recently fitted new front and back doors.
- uPVC double glazed windows.
4 Bedroom Detached Bungalow for sale in Ballymoney
This superb detached bungalow occupies a delightful rural situation with 'deceptively' spacious living accommodation including 4/5 bedrooms and 2/3 reception rooms (as desired) plus external gardens, a large garage and a 'paddock'!
The fairly unpretentious exterior conceals the homely and generously proportioned interior which should meet the needs of any discerning buyers. The reception hall which is larger than average opens out to the 4 main bedrooms (master with a recently fitted contemporary ensuite/wet room) with the reception rooms situated off the same. These include the double aspect formal lounge; a family room with a feature reclaimed brick fireplace and patio doors to an exterior decked area; the double aspect kitchen/dining with an array of solid elm fronted units and a study/snug or fifth bedroom if required.
Its number one and has been exceptionally well presented, maintained and updated by it's one and only owner. This includes the high standard of decor, solid and contemporary wood flooring in various rooms, recently installed new front and back doors plus the low maintenance exterior – having uPVC double glazed windows plus uPVC fascia and soffit boards.
As such No.1 offers so much in terms of location and flexible/adaptable internal accommodation. Externally there’s generous parking facilities plus the added bonus of a useful paddock to the rear – ideal for a range of purposes – extended kid’s play area, erecting a shed (subject to planning) or even for chickens if you want to make a move towards self sufficiency.
Indeed No.1 offers so much more than meets the eye – It’s definitely one of those properties that must be viewed to be fully appreciated. It almost goes without saying then – call us today to avoid disappointment but also note that viewing is strictly by appointment only.
Entrance PorchGeorgian style front door with glazed side panels and a glazed arched top window, tiled floor, partly glazed door and side panels to the reception hall.Reception HallA spacious open hall with solid oak flooring, telephone point, door to the main reception rooms plus a walk in cloaks/airing cupboard.Lounge5.87m x 3.89m (19' 3" x 12' 9")A delightful double aspect room which enjoys superb views over the surrounding countryside, contemporary wooden flooring, glazed double doors from the reception hall, T.V. point, point for a wall light, ceiling coving plus the feature fireplace with tiled insets and a tiled hearth.Family Room5.87m x 3.78m (19' 3" x 12' 5")
Traditional style reclaimed brick fireplace with a reclaimed beam mantle and a multi fuel inset stove, soild oak wooden flooring, T.V. point, point for a picture light and patio doors to a decked area at the side.Kitchen/Dinette5.87m x 3.78m (19' 3" x 12' 5")
A delightful double aspect room with a range of solid Elm fitted eye and low level units, bowl and a half stainless steel sink, tiled between the worktop and the eye level units, feature reclaimed brick cooker surround with a beam mantle and tiled splashback, pan drawers, glass display unit, plate rack, window pelmet, island unit/breakfast bar, seating area, tiled floor and a door to the rear hall.Rear HallWith a tiled floor, a partly glazed panel door to the rear and a door to the utility room.Utility Room2.74m x 2.54m (9' 0" x 8' 4")
With a range of fitted eye and low level units, tiled between the worktop and the eye level units, bowl and a half stainless steel sink, plumbed for an automatic washing machine, plumbed for a dishwasher, space for a tumble dryer, tiled floor and a useful built in cloaks cupboard.Bedroom 14.17m x 3.28m (13' 8" x 10' 9")
With attractive wooden flooring and a contemporary ensuite/wet room with a pedestal wash hand basin, w.c, tiled walls, tiled floor, extractor fan, shaver light and a tiled open shower area with an electric shower and a glazed enclosure.Bedroom 23.28m x 2.97m (10' 9" x 9' 9")
With wooden flooring and views over the countryside towards Knocklayde mountain in the distance.Bedroom 33.3m x 3.28m (10' 10" x 10' 9")
With wooden flooring.Bedroom 42.97m x 2.77m (9' 9" x 9' 1")
With wooden flooring.Bathroom & w.c combinedA luxurious suite with a panel corner bath and telephone hand shower attachment, w.c, pedestal wash hand basin, tiled walls, tiled floor, extractor fan and a tiled shower cubicle with a Redring electric shower and a glazed enclosure.Bedroom 5/Study3m x 2.24m (9' 10" x 7' 4")
With wooden flooring.EXTERIOR FEATURESGarage8m x 4.17m (26' 3" x 13' 8")
(internal sizes)
With a roller door, 2 windows, a pedestrian door, light and power points.The property occupies a choice rural situation with most rooms enjoying a delightful rural outlook and to the rear towards Knocklayde mountain in the distance.A stoned avenue/drive leads up to the dwelling from the Boyland Road and continues to one side to the rear.Spacious garden areas are laid in lawn to the front, sides and rear with ranch fence borders and well stocked shrub beds.Outside lights and a tap.
Decked area to the side with access to the family room.
A useful paddock is also situated to the rear – this would be ideal for a number of purposes – extended kids play area, car parking of for erecting a shed (subject to planning) if desired.
Important information
This is not a Shared Ownership Property
Property Ref: ST0608216_930784
Similar Properties
4 Bedroom Detached Bungalow | POA
Type M4, Millbrooke, Ballymoney
3 Bedroom Semi-Detached House | POA
Type L, Millbrooke, Ballymoney
3 Bedroom Semi-Detached House | POA
Commercial Property | £80pw
Shop | £100pw
Shop | £150pw

McAfee Properties (Ballymoney)
Ballymoney, Ballymoney, County Antrim, BT53 6AN
How much is your home worth?
Use our short form to request a valuation of your property.
Request a Valuation

